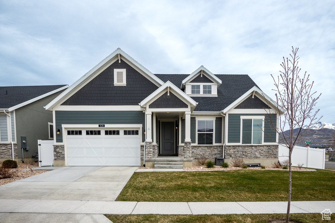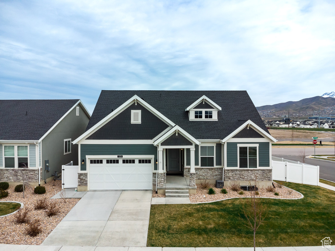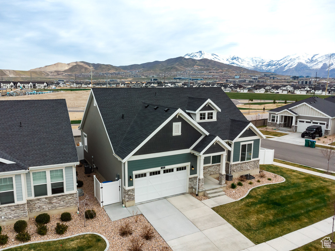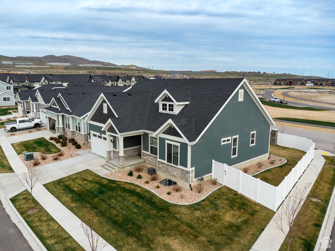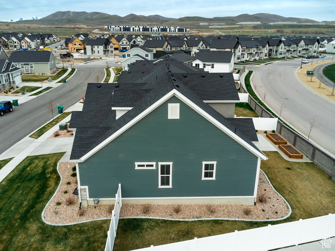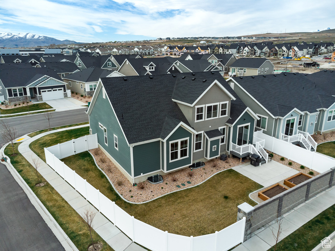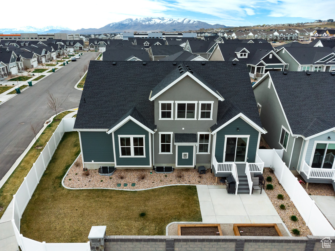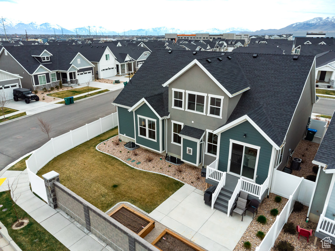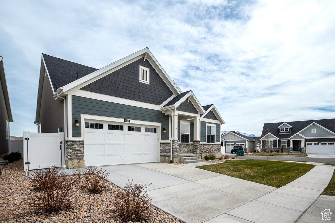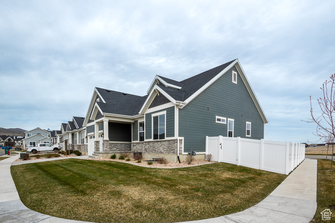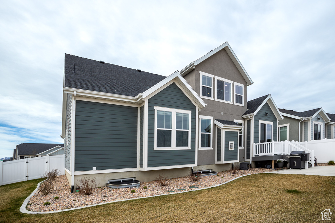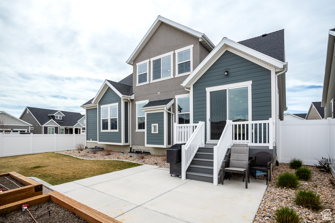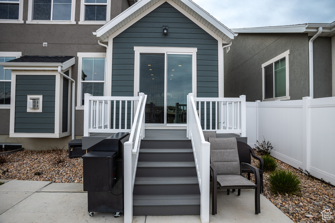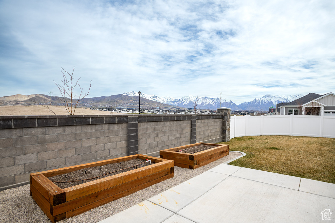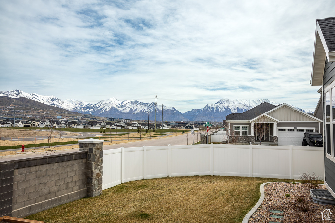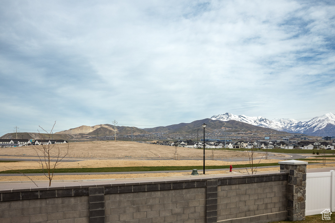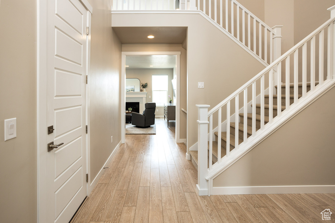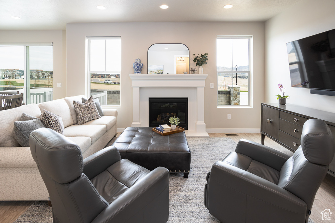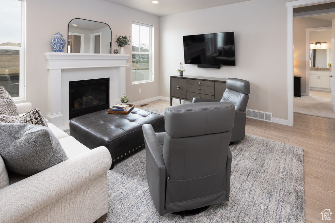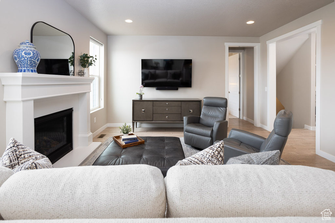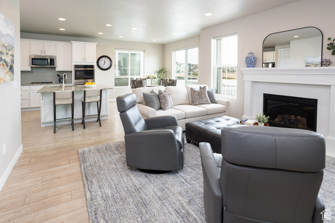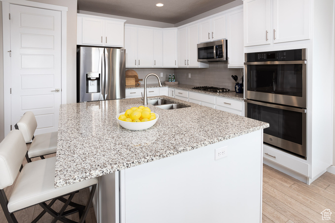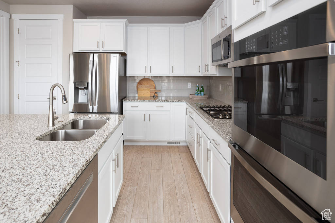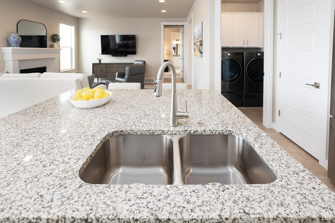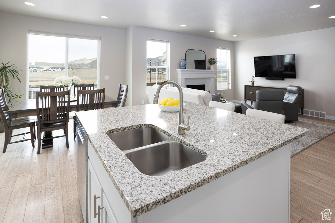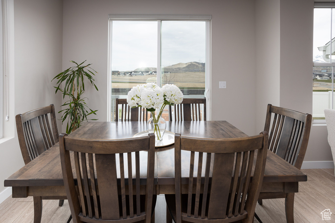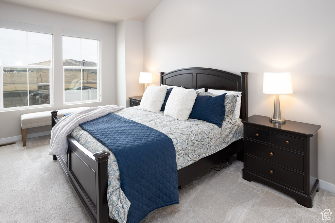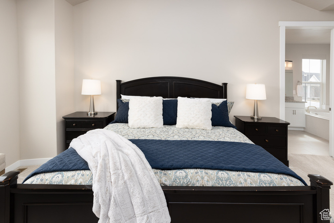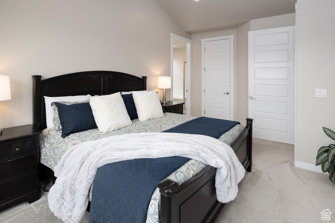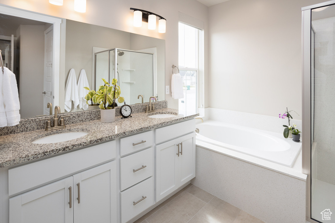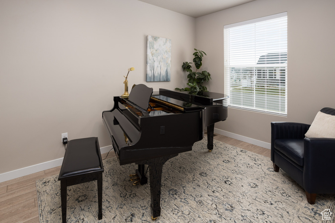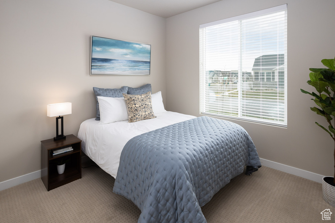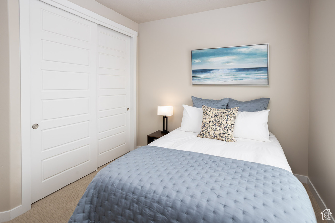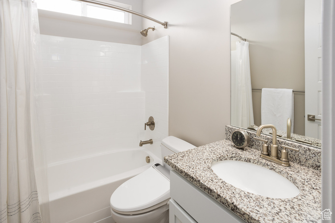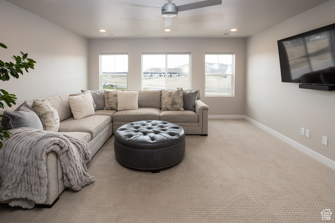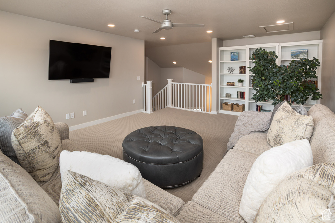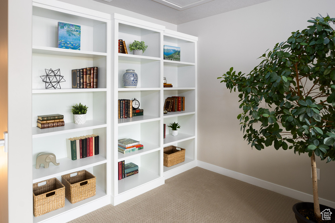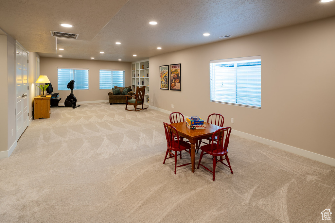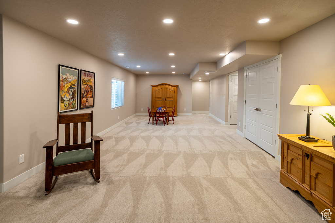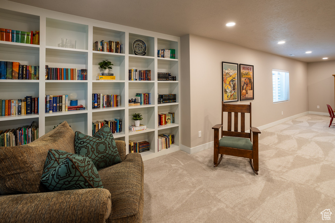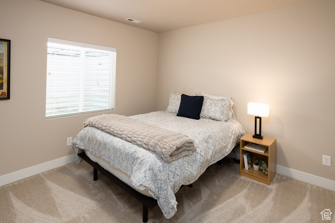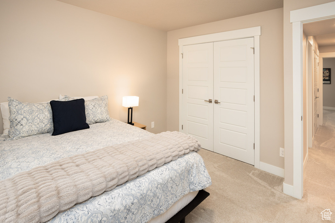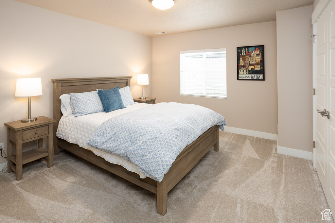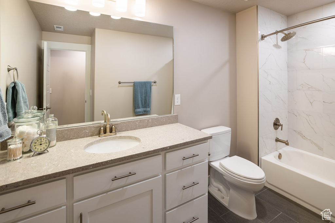Property Facts
Welcome to your dream home in Holbrook Farms! This stunning residence offers an exquisite layout with top-notch finishes throughout. Experience the epitome of main floor living in this meticulously designed home. Entertain in style with the open floor plan flooded with natural light, highlighting the comfortable family room complete with an upgraded gas fireplace featuring remote control. Indulge your inner chef in the gourmet kitchen boasting granite countertops, Bosch dishwasher, gas in-counter range, double ovens, and an island with sink and disposal air switch. Enhanced with upgraded white cabinets featuring soft-close doors and drawers, as well as convenient drawer pullouts in lower cabinets, this kitchen is both functional and luxurious. Retreat to the spacious owner's suite, featuring a grand ensuite master bathroom with a separate garden tub and shower, double vanities, bidet, and a vast walk-in closet. Upstairs, discover the versatile loft area with built-in bookshelves, offering a perfect space for work or study with breathtaking 180-degree view of the mountains and the Silicon Slopes. The finished basement is a haven for relaxation, featuring built-in high-end bookshelves, a large family room, two bedrooms, a bathroom, large storage room with built in shelving and a separate vented cold storage room. Additional highlights include a 2-story entryway, tankless water heater & instantaneous hot water, NEST thermostat, Ring Doorbell, radon mitigation system, water softener, upgraded light fixtures, enjoy the unobstructed view of the new Lehi City Park from the rear of the house, where amenities such as playgrounds, walking pathways, and pickleball courts await, fully fenced backyard with patio and garden grow boxes. Ivory Homes Big Cottonwood floor plan - better than building new in so many ways! HOA fee includes: Landscaping maintenance, snow removal, outdoor pool and club house. Holbrook Farms is right off 2100 North and only 5 minutes to the Mountain View Corridor and just minutes from I-15 freeway, Silicon Slopes, Traverse Mountain Outlets, the Jordan River Parkway, shopping, dining, Thanksgiving Point, movie theaters, museums, golfing, Utah Lake and so much more! New primary children's hospital is only minutes away. Approximately 30 minute drive to downtown Salt Lake City and SLC International airport. Square footage figures are provided as a courtesy estimate only and were obtained from the county records. Buyer is advised to obtain an independent measurement.
Property Features
Interior Features Include
- Bath: Master
- Bath: Sep. Tub/Shower
- Closet: Walk-In
- Den/Office
- Dishwasher, Built-In
- Disposal
- Gas Log
- Great Room
- Oven: Double
- Range: Countertop
- Range: Gas
- Vaulted Ceilings
- Instantaneous Hot Water
- Granite Countertops
- Video Door Bell(s)
- Smart Thermostat(s)
- Floor Coverings: Carpet; Laminate; Tile
- Window Coverings: Blinds
- Air Conditioning: Central Air; Electric
- Heating: Forced Air; Gas: Central
- Basement: (90% finished) Full
Exterior Features Include
- Exterior: Bay Box Windows; Double Pane Windows; Entry (Foyer); Outdoor Lighting; Sliding Glass Doors; Patio: Open
- Lot: Corner Lot; Fenced: Full; Sprinkler: Auto-Full; Terrain, Flat; View: Mountain; Drip Irrigation: Auto-Part
- Landscape: Landscaping: Full; Vegetable Garden
- Roof: Asphalt Shingles
- Exterior: Stone; Stucco; Cement Board
- Patio/Deck: 1 Patio 1 Deck
- Garage/Parking: Built-In; Opener
- Garage Capacity: 2
Inclusions
- Ceiling Fan
- Humidifier
- Water Softener: Own
- Window Coverings
- Video Door Bell(s)
- Smart Thermostat(s)
Other Features Include
- Amenities: Cable Tv Wired; Clubhouse; Electric Dryer Hookup; Swimming Pool
- Utilities: Gas: Connected; Power: Connected; Sewer: Connected; Sewer: Public; Water: Connected
- Water: Culinary
- Community Pool
HOA Information:
- $218/Monthly
- Pool; Snow Removal
Zoning Information
- Zoning:
Rooms Include
- 4 Total Bedrooms
- Floor 1: 2
- Basement 1: 2
- 3 Total Bathrooms
- Floor 1: 2 Full
- Basement 1: 1 Full
- Other Rooms:
- Floor 2: 1 Family Rm(s);
- Floor 1: 1 Family Rm(s); 1 Formal Living Rm(s); 1 Kitchen(s); 1 Bar(s); 1 Laundry Rm(s);
- Basement 1: 1 Family Rm(s);
Square Feet
- Floor 2: 414 sq. ft.
- Floor 1: 1631 sq. ft.
- Basement 1: 1705 sq. ft.
- Total: 3750 sq. ft.
Lot Size In Acres
- Acres: 0.16
Buyer's Brokerage Compensation
2.5% - The listing broker's offer of compensation is made only to participants of UtahRealEstate.com.
Schools
Designated Schools
View School Ratings by Utah Dept. of Education
Nearby Schools
| GreatSchools Rating | School Name | Grades | Distance |
|---|---|---|---|
6 |
Liberty Hills Elementary Public Elementary |
K-6 | 0.52 mi |
4 |
Willowcreek Middle School Public Middle School |
7-9 | 2.20 mi |
6 |
Westlake High School Public High School |
10-12 | 2.99 mi |
4 |
Utah Military Academy - Camp Williams Charter Middle School, High School |
7-12 | 0.24 mi |
NR |
Alta Independent Private Middle School, High School |
7-12 | 1.26 mi |
NR |
Mountain Point Academy Private Middle School, High School |
8-11 | 1.26 mi |
7 |
Harvest School Public Preschool, Elementary |
PK | 1.40 mi |
8 |
Riverview School Public Preschool, Elementary |
PK | 1.44 mi |
7 |
Ascent Academies Of Utah Lehi Charter Elementary, Middle School |
K-9 | 2.02 mi |
7 |
Traverse Mountain School Public Preschool, Elementary |
PK | 2.11 mi |
NR |
IDEA Academy Private Elementary |
1-6 | 2.14 mi |
NR |
Challenger School - Traverse Mountain Private Preschool, Elementary, Middle School |
PK | 2.28 mi |
7 |
Fox Hollow School Public Preschool, Elementary |
PK | 2.44 mi |
8 |
North Point School Public Preschool, Elementary |
PK | 2.52 mi |
8 |
River Rock School Public Preschool, Elementary |
PK | 2.54 mi |
Nearby Schools data provided by GreatSchools.
For information about radon testing for homes in the state of Utah click here.
This 4 bedroom, 3 bathroom home is located at 4136 W 2420 N in Lehi, UT. Built in 2021, the house sits on a 0.16 acre lot of land and is currently for sale at $799,900. This home is located in Utah County and schools near this property include Liberty Hills Elementary School, Viewpoint Middle School, Skyridge High School and is located in the Alpine School District.
Search more homes for sale in Lehi, UT.
Contact Agent

Listing Broker
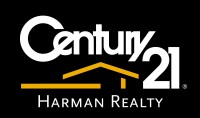
Century 21 Harman Realty
55 W. University Parkway
Orem, UT 84058
801-224-2010
