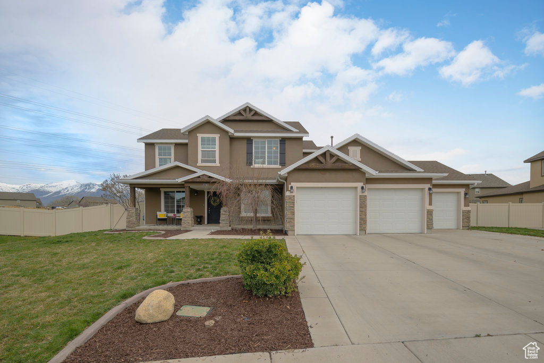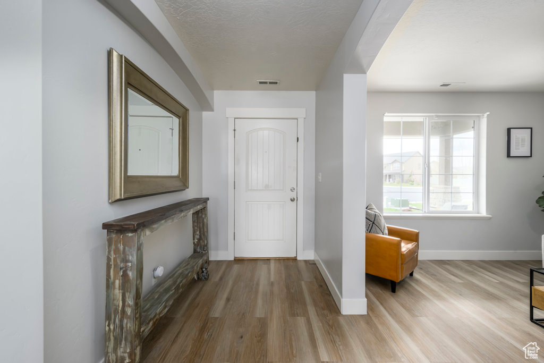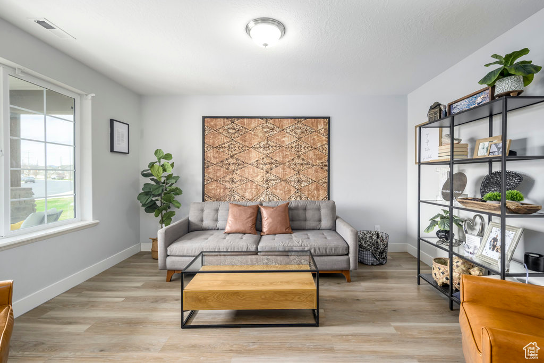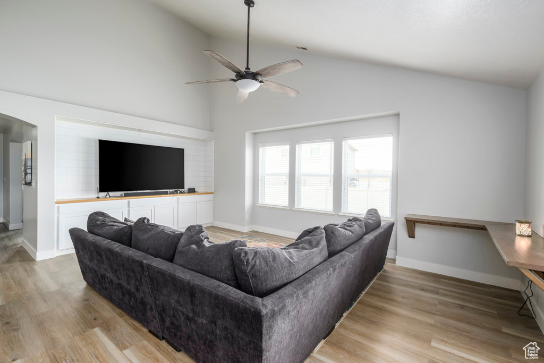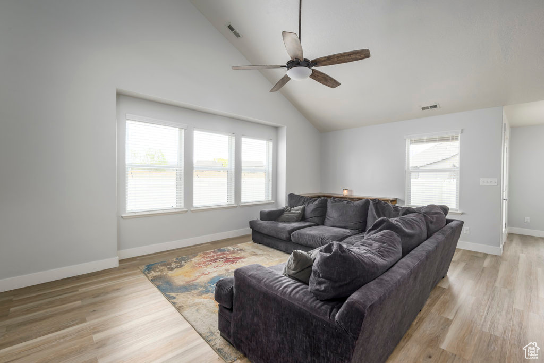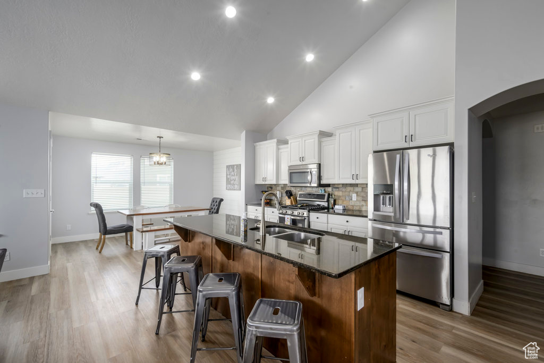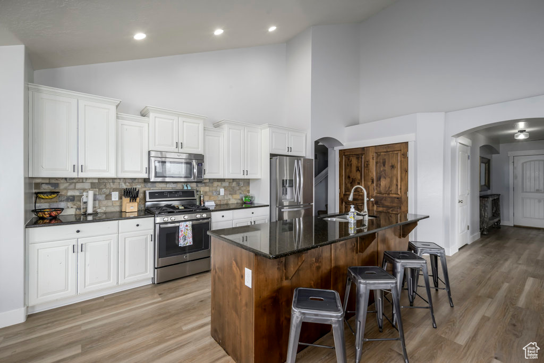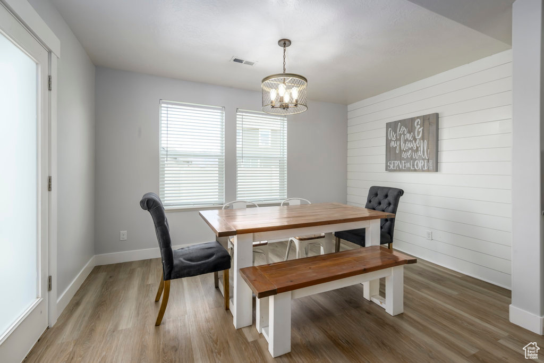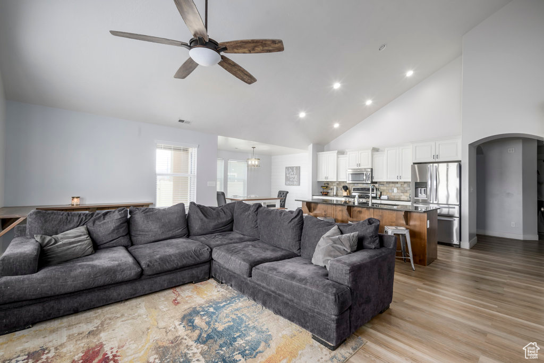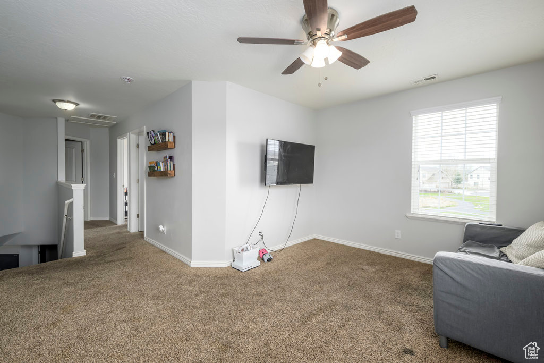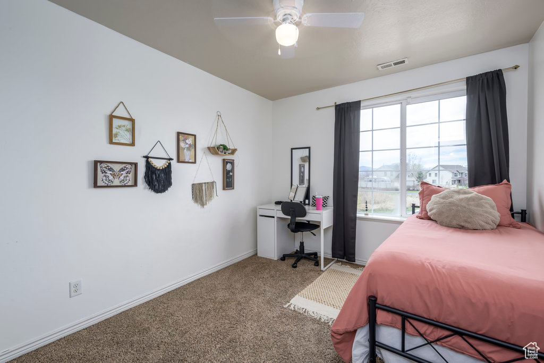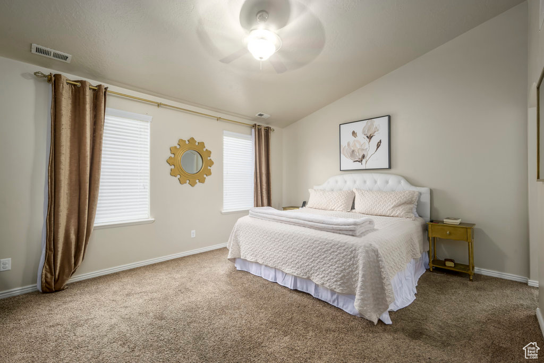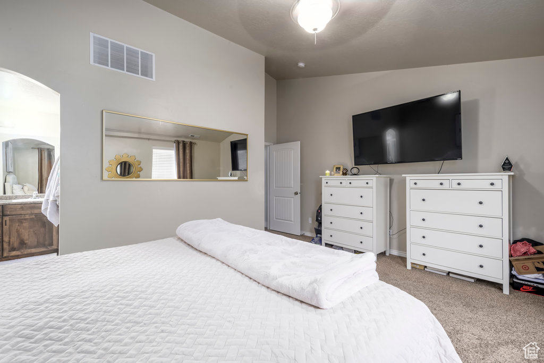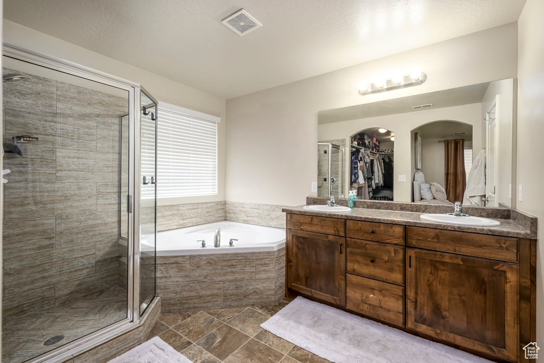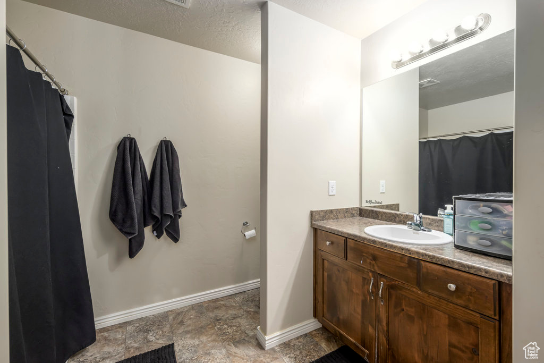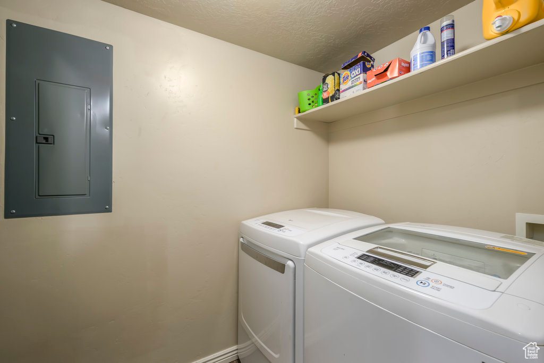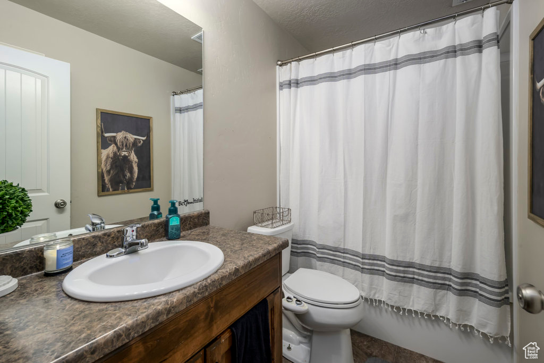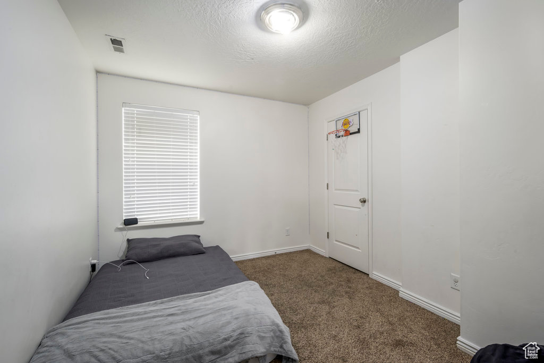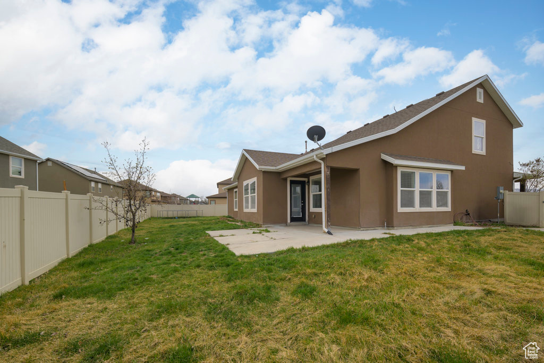Property Facts
Welcome to the coveted Spring Creek Ranch. This amazing home has 2616 sqft with 5 bedrooms, 3 full baths, and a 3 car garage. MAIN LEVEL- Formal living/Office, hardwood floors throughout, spacious living room, built in custom entertainment center, large dining area, granite counter tops, white kitchen cabinets, stainless steel appliances, fabulous back splash, drop in sink, vaulted ceilings, and gas stove. Master on main with 2 additional bedrooms. Master bathroom recently renovated, double vanity, corner tub and walk in shower. SECOND FLOOR- 2 additional bedrooms, 1 full bathroom and a bonus loft EXTRAS- Fully fenced large yard, full sprinklers, full landscape, 3 car garage,
Property Features
Interior Features Include
- Bath: Master
- Bath: Sep. Tub/Shower
- Closet: Walk-In
- Dishwasher, Built-In
- Range/Oven: Built-In
- Vaulted Ceilings
- Granite Countertops
- Floor Coverings: Carpet; Laminate
- Window Coverings: Blinds
- Air Conditioning: Central Air; Electric
- Heating: Forced Air; Gas: Central
- Basement: (0% finished) Slab
Exterior Features Include
- Exterior: Double Pane Windows
- Lot: Fenced: Full; Sprinkler: Auto-Full; View: Mountain
- Landscape: Landscaping: Full
- Roof: Asphalt Shingles
- Exterior: Stone; Stucco
- Patio/Deck: 1 Patio
- Garage/Parking: Built-In
- Garage Capacity: 3
Inclusions
- Microwave
- Range
- Range Hood
Other Features Include
- Amenities: Cable Tv Available; Cable Tv Wired; Park/Playground; Tennis Court
- Utilities: Gas: Connected; Power: Connected; Sewer: Connected; Sewer: Public; Water: Connected
- Water: Culinary; Irrigation: Pressure
HOA Information:
- $40/Monthly
- Transfer Fee: $500
- Barbecue; Biking Trails; Picnic Area; Playground; Tennis Court
Zoning Information
- Zoning:
Rooms Include
- 5 Total Bedrooms
- Floor 2: 2
- Floor 1: 3
- 3 Total Bathrooms
- Floor 2: 1 Full
- Floor 1: 2 Full
- Other Rooms:
- Floor 2: 1 Family Rm(s);
- Floor 1: 1 Family Rm(s); 1 Formal Living Rm(s); 1 Kitchen(s); 1 Bar(s); 1 Laundry Rm(s);
Square Feet
- Floor 2: 616 sq. ft.
- Floor 1: 2000 sq. ft.
- Total: 2616 sq. ft.
Lot Size In Acres
- Acres: 0.24
Buyer's Brokerage Compensation
2.5% - The listing broker's offer of compensation is made only to participants of UtahRealEstate.com.
Schools
Designated Schools
View School Ratings by Utah Dept. of Education
Nearby Schools
| GreatSchools Rating | School Name | Grades | Distance |
|---|---|---|---|
5 |
Meadow School Public Preschool, Elementary |
PK | 1.64 mi |
6 |
Lehi Jr High School Public Middle School |
7-9 | 2.29 mi |
6 |
Lehi High School Public High School |
10-12 | 1.41 mi |
7 |
Sego Lily Elementary School Public Preschool, Elementary |
PK | 1.85 mi |
8 |
Dry Creek School Public Preschool, Elementary |
PK | 1.90 mi |
6 |
Lehi School Public Preschool, Elementary |
PK | 1.90 mi |
6 |
Greenwood School Public Preschool, Elementary |
PK | 2.30 mi |
8 |
Shelley School Public Preschool, Elementary |
PK | 2.34 mi |
NR |
American Legacy Academy Private Preschool, Elementary |
PK | 2.36 mi |
5 |
Snow Springs School Public Preschool, Elementary |
PK | 2.38 mi |
4 |
Forbes School Public Elementary |
K-6 | 2.62 mi |
NR |
Alpine District Preschool, Elementary, Middle School, High School |
2.64 mi | |
NR |
Serv By Appt Public Preschool, Elementary |
PK | 2.64 mi |
NR |
Alpine Online School Public Elementary, Middle School |
K-8 | 2.64 mi |
8 |
River Rock School Public Preschool, Elementary |
PK | 2.70 mi |
Nearby Schools data provided by GreatSchools.
For information about radon testing for homes in the state of Utah click here.
This 5 bedroom, 3 bathroom home is located at 1941 S Bullrush Pkwy in Lehi, UT. Built in 2012, the house sits on a 0.24 acre lot of land and is currently for sale at $638,900. This home is located in Utah County and schools near this property include Dry Creek Elementary School, Lehi Middle School, Lehi High School and is located in the Alpine School District.
Search more homes for sale in Lehi, UT.
Contact Agent
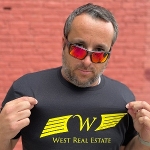
Listing Broker
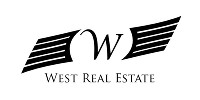
West Real Estate LLC
12113 N Bridgegate Way
Highland, UT 84003
801-318-5112
