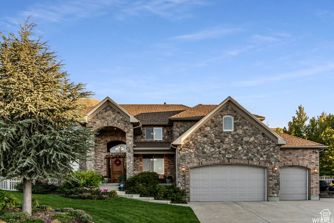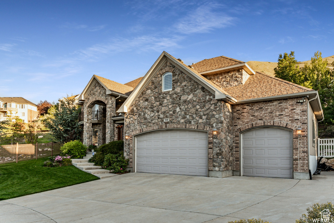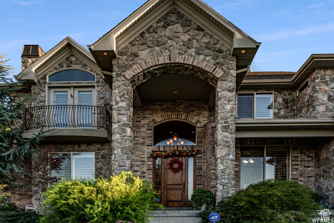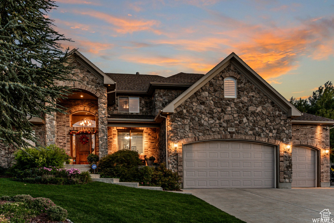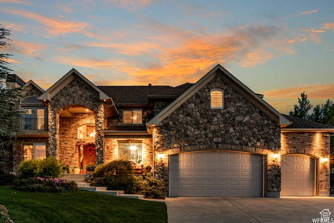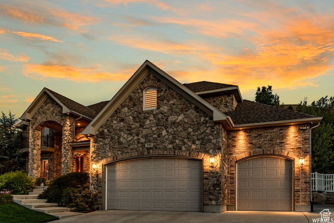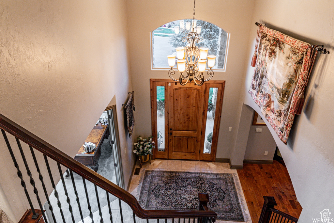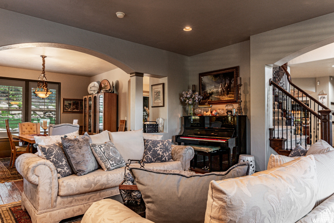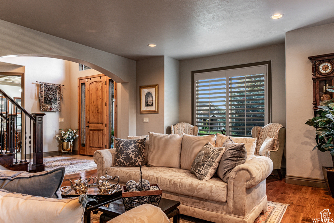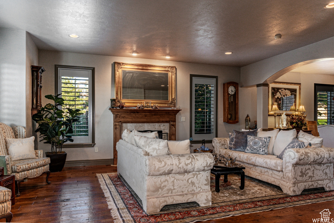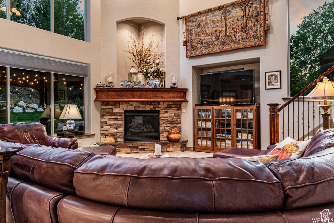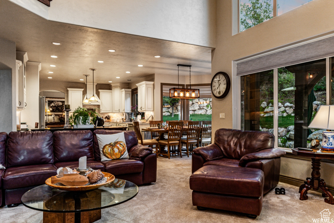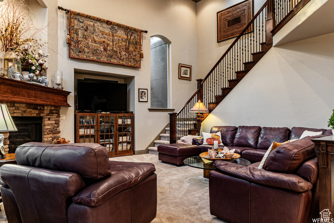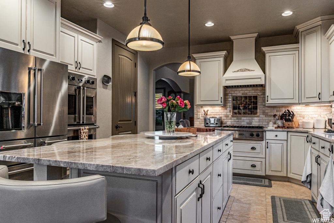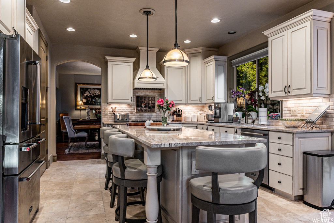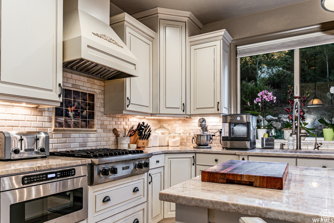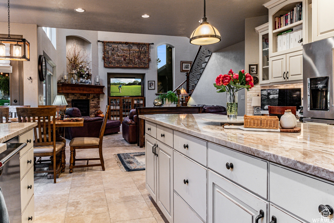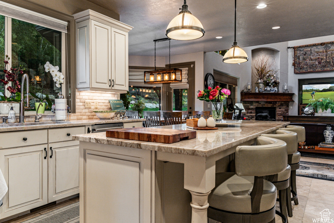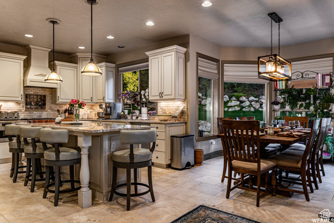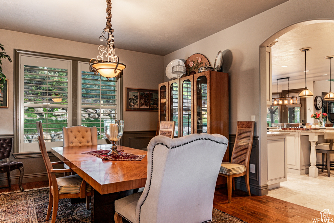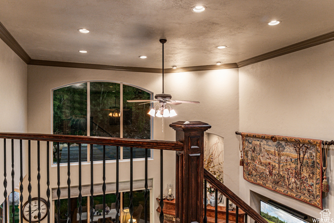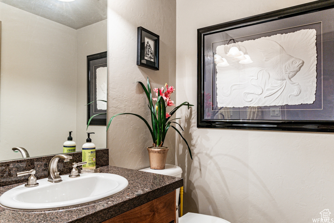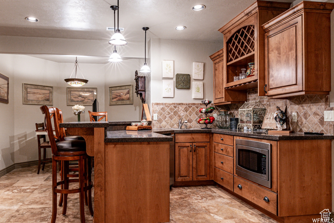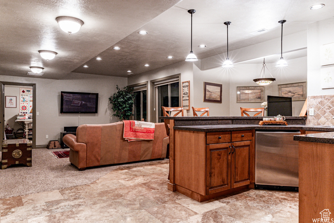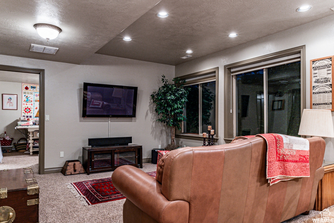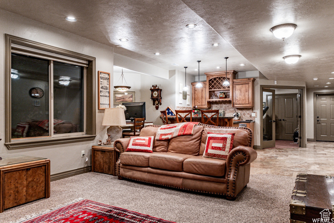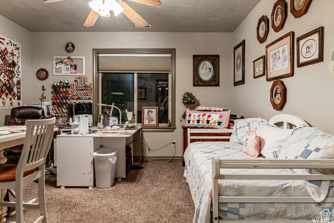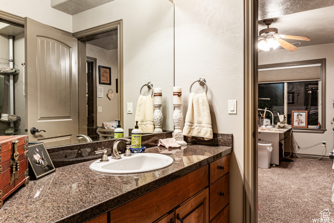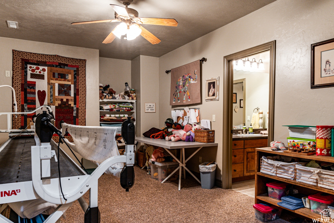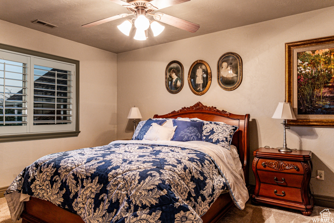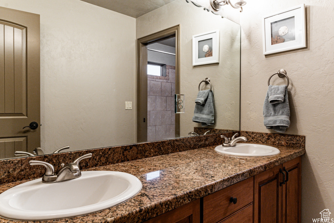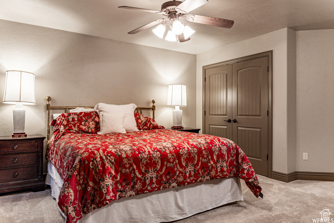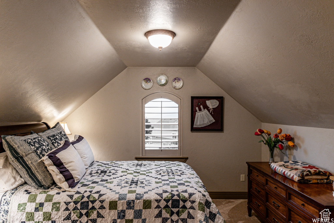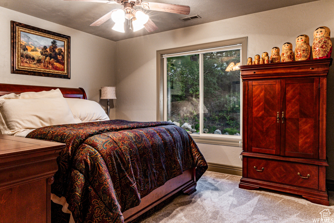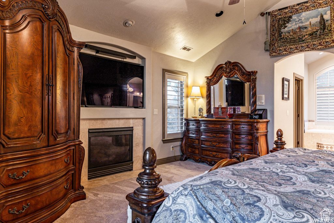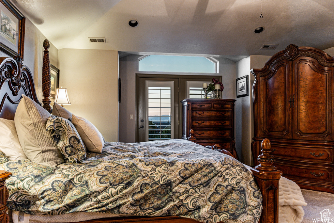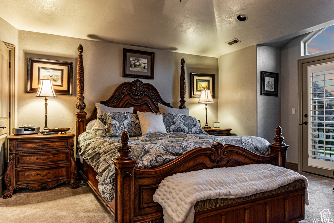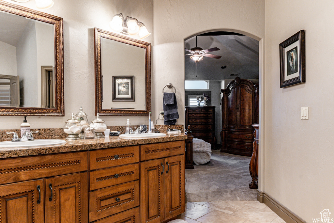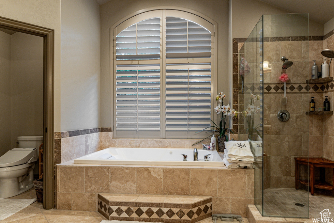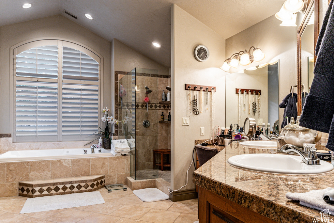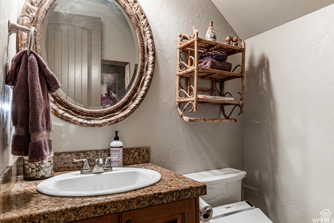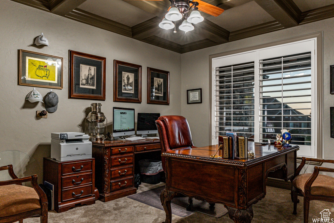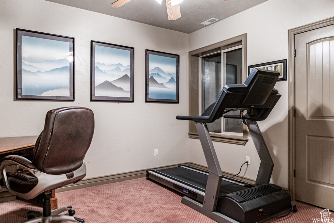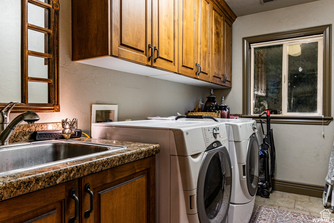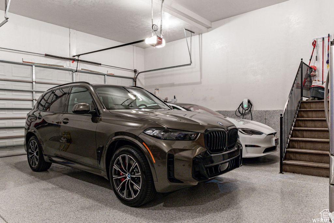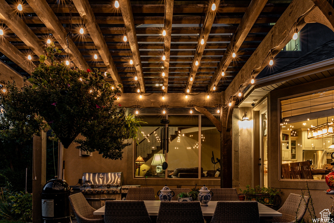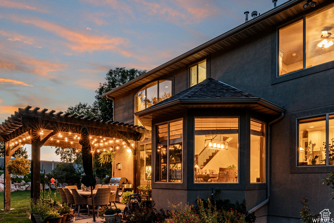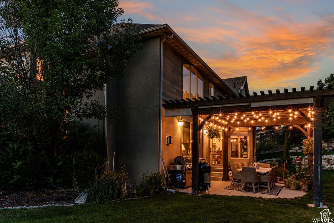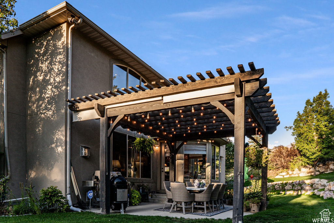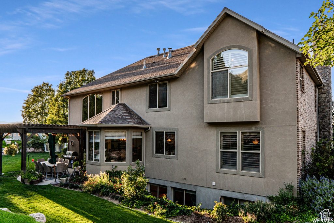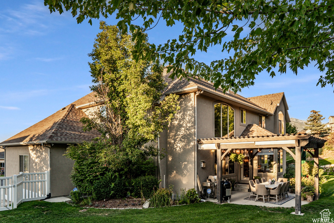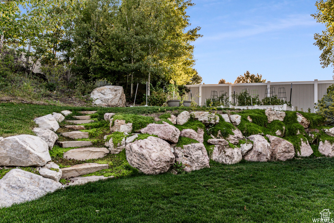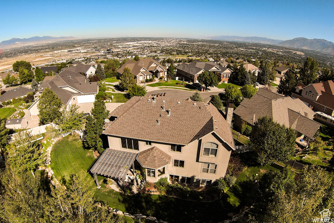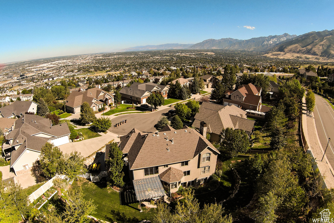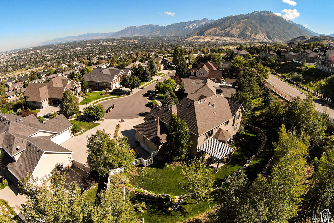Property Facts
Luxurious details to delight your family and guests abound in this Draper Heights haven (No HOA). On a cul-de-sac with north facing valley views and sitting on a manicured .67 acres, this magnificent home has been beautifully loved and updated with a gorgeous new kitchen complete with new Viking appliances, including double ovens, one of which has French doors, and stunning marble counters that flow into a generously sized dining alcove and the great room. Three fireplaces lend additional serenity to the living, great room (with two story grandeur and staircase), and primary bedroom. On the main level is also formal living, dining and an office. Up the grand entry staircase are four bedrooms, one of which is a suite that accommodates an additional bed or couch ensemble. The laundry is conveniently located upstairs. Downstairs are two bedrooms, two dens, a large family room, breakfast nook and kitchen set up with walkout access and ample storage. For many, the highlights may be the newer roof, A/C, furnace, water heater, water softener, and large three-car garage with new epoxy floors/walls and electrical vehicle charging station, along with the RV pad for Utah fun! World class trails for hiking and biking along with quick ski resort access and the coveted Corner Canyon High School add to the allure. Come discover additional luxury details such as the lighted pergola patio and how it feels to be in this special space. Square footage figures are provided as a courtesy estimate only and were obtained from appraisal. Buyer is advised to obtain an independent measurement and verify all info.
Property Features
Interior Features Include
- See Remarks
- Alarm: Security
- Bar: Wet
- Bath: Master
- Bath: Sep. Tub/Shower
- Closet: Walk-In
- Den/Office
- Dishwasher, Built-In
- Disposal
- Floor Drains
- Gas Log
- Great Room
- Intercom
- Jetted Tub
- Kitchen: Second
- Kitchen: Updated
- Oven: Double
- Oven: Wall
- Range: Countertop
- Range: Down Vent
- Vaulted Ceilings
- Granite Countertops
- Video Camera(s)
- Smart Thermostat(s)
- Floor Coverings: Carpet; Hardwood; Travertine
- Window Coverings: Full; Plantation Shutters
- Air Conditioning: See Remarks; Central Air; Electric; Seer 16 or higher
- Heating: See Remarks; Forced Air; Gas: Central; >= 95% efficiency
- Basement: (95% finished) Entrance; Walkout
Exterior Features Include
- Exterior: Balcony; Basement Entrance; Double Pane Windows; Entry (Foyer); Outdoor Lighting; Patio: Covered; Porch: Open; Walkout
- Lot: Cul-de-Sac; Curb & Gutter; Fenced: Full; Road: Paved; Secluded Yard; Sidewalks; Sprinkler: Auto-Full; Terrain: Mountain; View: Mountain; View: Valley
- Landscape: See Remarks; Landscaping: Full; Mature Trees; Pines; Terraced Yard
- Roof: Asphalt Shingles
- Exterior: Brick; Frame; Stone; Stucco
- Patio/Deck: 1 Patio
- Garage/Parking: See Remarks; Attached; Extra Height; Extra Width; Opener; Rv Parking; Extra Length
- Garage Capacity: 3
Inclusions
- See Remarks
- Alarm System
- Ceiling Fan
- Microwave
- Range
- Range Hood
- Refrigerator
- Satellite Dish
- Water Softener: Own
- Window Coverings
- Video Camera(s)
Other Features Include
- Amenities: Cable Tv Wired; Electric Dryer Hookup; Exercise Room
- Utilities: Gas: Connected; Power: Connected; Sewer: Connected; Sewer: Public; Water: Connected
- Water: Culinary
Zoning Information
- Zoning: RES
Rooms Include
- 6 Total Bedrooms
- Floor 2: 4
- Basement 1: 2
- 5 Total Bathrooms
- Floor 2: 2 Full
- Floor 1: 1 Half
- Basement 1: 1 Full
- Basement 1: 1 Half
- Other Rooms:
- Floor 2: 1 Laundry Rm(s);
- Floor 1: 1 Family Rm(s); 1 Den(s);; 1 Formal Living Rm(s); 1 Kitchen(s); 1 Bar(s); 1 Formal Dining Rm(s);
- Basement 1: 1 Family Rm(s); 2 Den(s);; 1 Kitchen(s); 1 Bar(s);
Square Feet
- Floor 2: 1850 sq. ft.
- Floor 1: 1900 sq. ft.
- Basement 1: 2064 sq. ft.
- Total: 5814 sq. ft.
Lot Size In Acres
- Acres: 0.67
Buyer's Brokerage Compensation
3% - The listing broker's offer of compensation is made only to participants of UtahRealEstate.com.
Schools
Designated Schools
View School Ratings by Utah Dept. of Education
Nearby Schools
| GreatSchools Rating | School Name | Grades | Distance |
|---|---|---|---|
7 |
Oak Hollow School Public Elementary |
K-5 | 0.73 mi |
7 |
Corner Canyon High Public Middle School, High School |
8-12 | 1.87 mi |
NR |
South Park Academy Public High School |
12 | 1.15 mi |
NR |
Pine Ridge Academy At Youth Care Of Utah Private Middle School, High School |
7-12 | 0.78 mi |
NR |
Pine Ridge Academy Private Elementary, Middle School, High School |
5-12 | 0.78 mi |
8 |
Channing Hall Charter Elementary, Middle School |
K-8 | 1.31 mi |
NR |
Willow Springs Elementary School Public Elementary |
K-5 | 1.48 mi |
4 |
Summit Academy High School Charter High School |
9-12 | 1.87 mi |
NR |
Summit Academy Preschool, Elementary, Middle School |
2.01 mi | |
7 |
Summit Academy - Draper Campus Charter Elementary, Middle School |
K-8 | 2.01 mi |
NR |
American Preparatory Academy Elementary, Middle School, High School |
2.09 mi | |
9 |
American Preparatory Academy of Draper Charter Elementary |
K-6 | 2.09 mi |
8 |
Draper Park Middle School Public Middle School |
6-8 | 2.13 mi |
5 |
Draper Elementary School Public Elementary |
K-5 | 2.22 mi |
7 |
Traverse Mountain School Public Preschool, Elementary |
PK | 2.29 mi |
Nearby Schools data provided by GreatSchools.
For information about radon testing for homes in the state of Utah click here.
This 6 bedroom, 5 bathroom home is located at 518 E Outlook Cv in Draper, UT. Built in 2003, the house sits on a 0.67 acre lot of land and is currently for sale at $1,425,000. This home is located in Salt Lake County and schools near this property include Oak Hollow Elementary School, Draper Park Middle School, Corner Canyon High School and is located in the Canyons School District.
Search more homes for sale in Draper, UT.
Contact Agent

Listing Broker
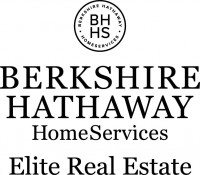
Berkshire Hathaway HomeServices Elite Real Estate
825 E 1180 S
300
American Fork, UT 84003
801-224-9011
