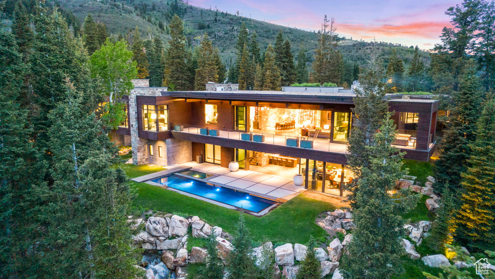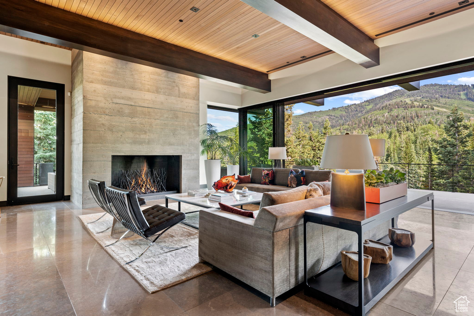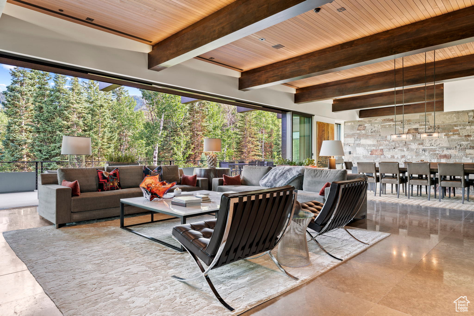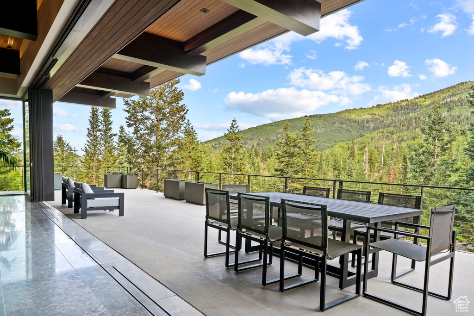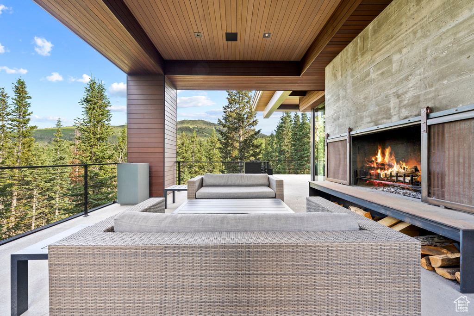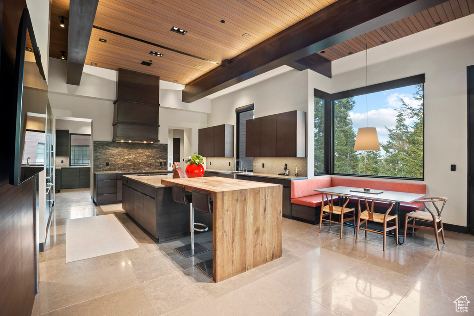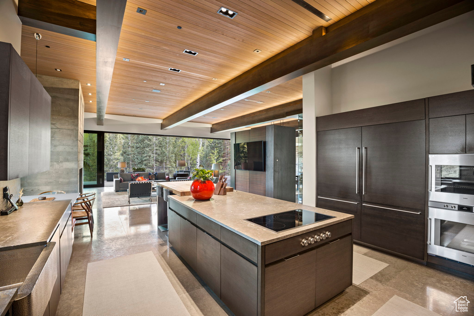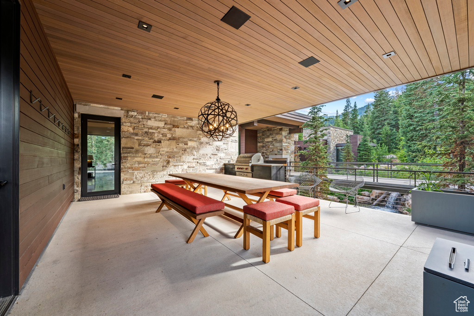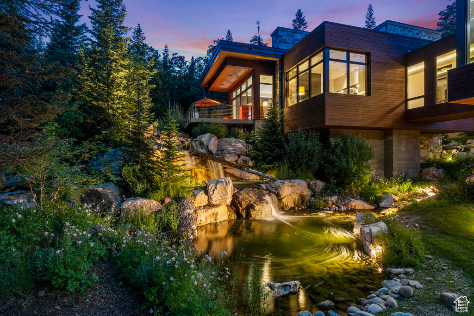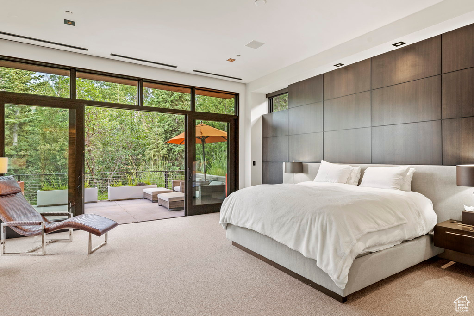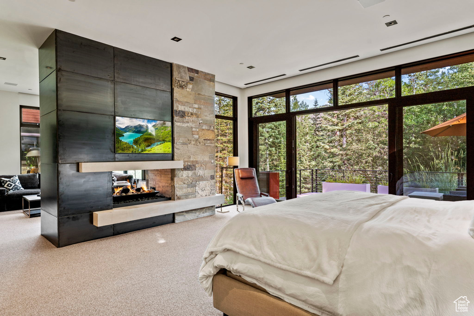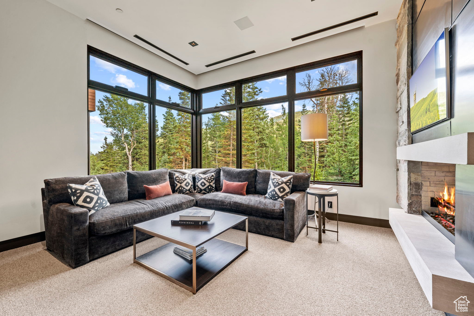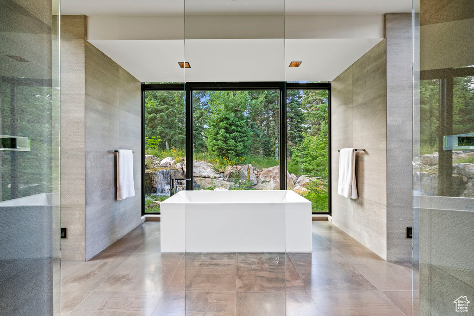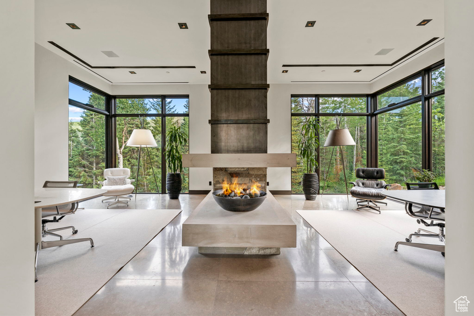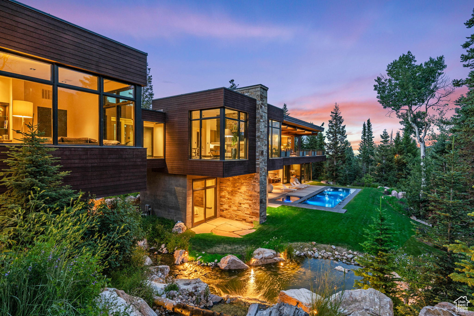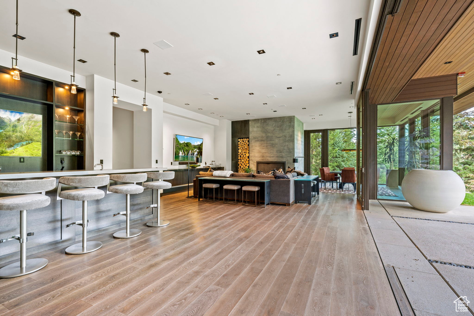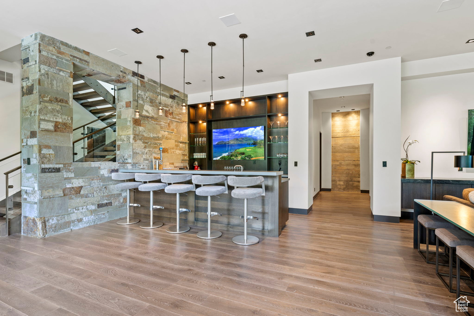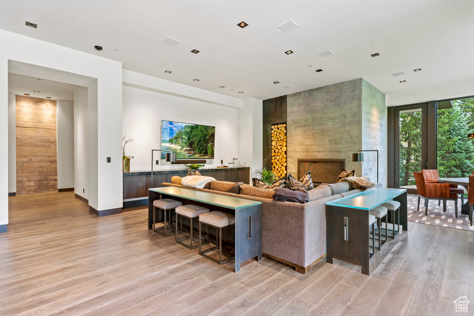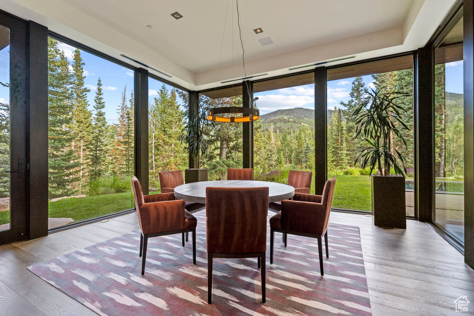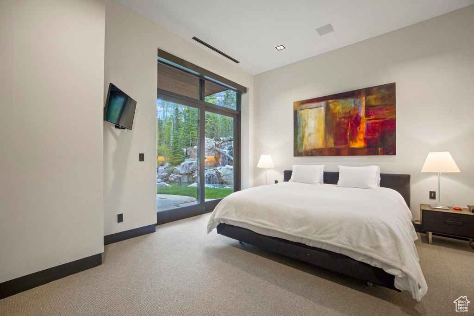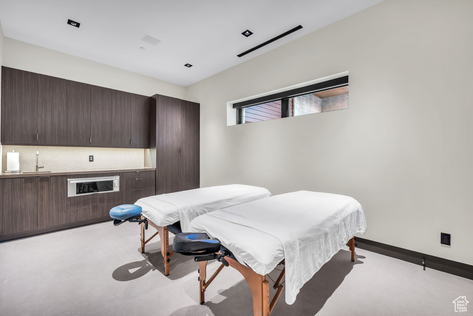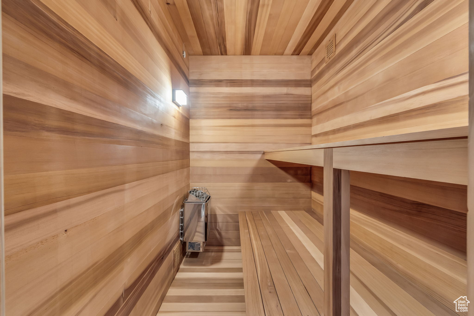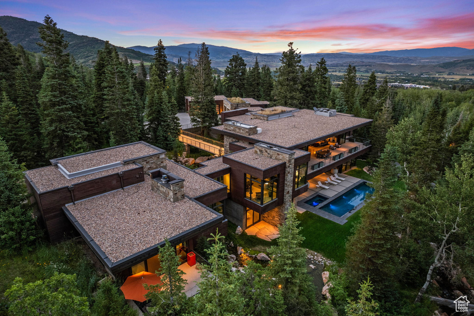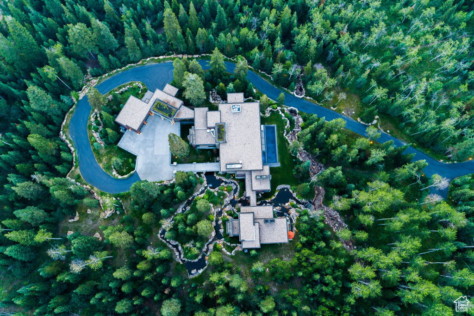Property Facts
Rarely does such a unique property like this become available for sale. This turnkey modern sanctuary is your true year-round mountain oasis that provides unique private ski access to the base of the Tombstone lift, perfect for skipping the crowds to first tracks on a powder day. The home is nestled in mature evergreens on 5.4 acres of land, offering extreme privacy and stunning ski-run views. Upon entering the private gate, the driveway meanders along the peaceful mountain setting capturing a glimpse of the seasonal stream, abundant trees, and wildlife. Arriving at the home, you are greeted by an oversized courtyard, zen-like waterfalls, and a bridge that brings you to the front door. Floor-to-ceiling glass allows the outside to flow inside the home, bringing in abundant natural light while capturing views of the surrounding mountain peaks. The open floor plan integrates organic materials such as oak cabinets, Lagos Blue Limestone from Portugal, concrete, and stone. The oversized glass pocket doors allow you to enjoy outdoor living at its finest while overlooking the heated saltwater pool and spa. Entertain with your family and friends as you gather around the cozy fireplace or gourmet kitchen. Gaggenau appliances, an Enomatic wine dispenser, and Gregorius fixtures are examples of top-end luxury details throughout this home. Other features include an oversized primary bedroom suite, dual offices, a gym, and oversized garages supporting 8+ cars. White Pine Ranches is located at the base of the Colony at White Pine Canyon and rests at 7,200 in elevation, allowing easy access to the conveniences of town yet living in a secluded environment that you control. The sale of this residence includes architectural plans and renderings for a guest house. Only minutes to Park City's historic Main Street for exclusive shopping and dining, 30 minutes to two FBOs, KSLC and KHCR, and the Salt Lake International Airport.
Property Features
Interior Features Include
- Bar: Wet
- Bath: Master
- Bath: Sep. Tub/Shower
- Closet: Walk-In
- Den/Office
- Dishwasher, Built-In
- Disposal
- Floor Drains
- Oven: Double
- Oven: Gas
- Oven: Wall
- Range: Countertop
- Range: Gas
- Vaulted Ceilings
- Silestone Countertops
- Video Camera(s)
- Smart Thermostat(s)
- Floor Coverings: Carpet; Hardwood; Travertine
- Window Coverings: Blinds; Shades
- Air Conditioning: Central Air; Gas; Natural Ventilation
- Heating: Forced Air; Gas: Radiant; Gas: Stove; Wood Burning; Radiant: In Floor
- Basement: (100% finished) Full; Walkout
Exterior Features Include
- Exterior: Balcony; Deck; Covered; Double Pane Windows; Entry (Foyer); Outdoor Lighting; Patio: Covered; Secured Building; Sliding Glass Doors; Walkout; Patio: Open
- Lot: Fenced: Part; Road: Paved; Secluded Yard; Sprinkler: Auto-Full; Terrain: Grad Slope; View: Mountain; View: Valley; Wooded; Drip Irrigation: Auto-Full; Private; View: Water
- Landscape: Landscaping: Full; Mature Trees; Pines; Stream; Waterfall
- Roof: Flat
- Exterior: Concrete; Stone; Cement Board; Metal; Other Wood
- Patio/Deck: 1 Patio 4 Deck
- Garage/Parking: Attached; Heated; Opener; Extra Length
- Garage Capacity: 8
Inclusions
- Alarm System
- Dishwasher: Portable
- Dryer
- Gas Grill/BBQ
- Microwave
- Range
- Range Hood
- Refrigerator
- Satellite Dish
- Washer
- Water Softener: Own
- Window Coverings
Other Features Include
- Amenities: Cable Tv Available; Exercise Room; Gas Dryer Hookup; Sauna/Steam Room; Swimming Pool
- Utilities: Gas: Connected; Power: Connected; Sewer: Connected; Water: Connected
- Water: Culinary; Private; Shares
- Pool
- Spa
HOA Information:
- $12000/Annually
Zoning Information
- Zoning:
Rooms Include
- 4 Total Bedrooms
- Floor 1: 1
- Basement 1: 3
- 6 Total Bathrooms
- Floor 1: 1 Full
- Floor 1: 1 Half
- Basement 1: 3 Three Qrts
- Basement 1: 1 Half
- Other Rooms:
- Floor 1: 1 Family Rm(s); 1 Den(s);; 1 Formal Living Rm(s); 1 Kitchen(s); 2 Bar(s); 1 Semiformal Dining Rm(s); 1 Laundry Rm(s);
- Basement 1: 1 Family Rm(s); 1 Den(s);; 1 Bar(s); 1 Laundry Rm(s);
Square Feet
- Floor 1: 5861 sq. ft.
- Basement 1: 4283 sq. ft.
- Total: 10144 sq. ft.
Lot Size In Acres
- Acres: 5.40
Buyer's Brokerage Compensation
2.25% - The listing broker's offer of compensation is made only to participants of UtahRealEstate.com.
Schools
Designated Schools
View School Ratings by Utah Dept. of Education
Nearby Schools
| GreatSchools Rating | School Name | Grades | Distance |
|---|---|---|---|
5 |
Parleys Park School Public Elementary |
K-5 | 1.41 mi |
4 |
Ecker Hill Middle School Public Middle School |
6-7 | 3.44 mi |
6 |
Park City High School Public High School |
10-12 | 3.42 mi |
NR |
The Colby School Private Preschool, Elementary, Middle School |
PK | 1.07 mi |
7 |
Winter Sports School Charter High School |
9-12 | 1.13 mi |
NR |
Soaring Wings International Montessori School Private Preschool, Elementary |
PK | 1.16 mi |
8 |
Mcpolin School Public Preschool, Elementary |
PK | 3.70 mi |
7 |
Trailside School Public Elementary |
K-5 | 3.71 mi |
6 |
Treasure Mtn Junior High School Public Middle School |
8-9 | 3.80 mi |
NR |
Winter Sports School In Park City Private High School |
9-12 | 3.84 mi |
NR |
Creekside Kids Preschool Private Preschool, Elementary |
PK-1 | 3.86 mi |
NR |
Park City Day School Private Preschool, Elementary, Middle School |
PK-8 | 3.99 mi |
NR |
Park City District Preschool, Elementary, Middle School, High School |
3.99 mi | |
NR |
Little Miners Montessori Private Preschool, Elementary |
PK-K | 4.06 mi |
NR |
Another Way Montessori Child Development Center Private Preschool, Elementary |
PK | 4.24 mi |
Nearby Schools data provided by GreatSchools.
For information about radon testing for homes in the state of Utah click here.
This 4 bedroom, 6 bathroom home is located at 2470 W White Pine Ln in Park City, UT. Built in 2015, the house sits on a 5.40 acre lot of land and is currently for sale at $31,000,000. This home is located in Summit County and schools near this property include McPolin Elementary School, Treasure Mt Middle School, Park City High School and is located in the Park City School District.
Search more homes for sale in Park City, UT.
Contact Agent

Listing Broker

Engel & Volkers Park City
890 Main Street
Suite 5-101
Park City, UT 84060
435-850-7000
