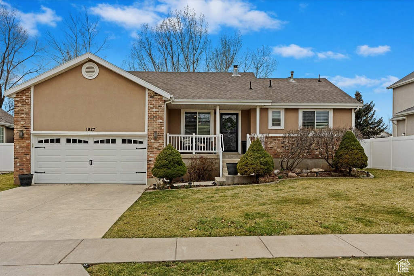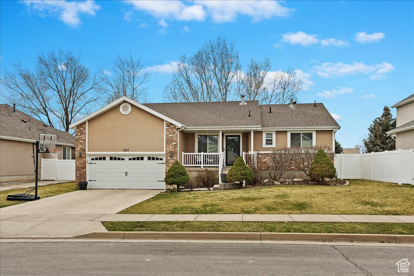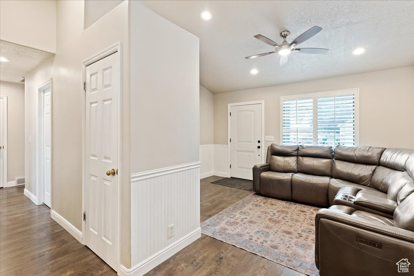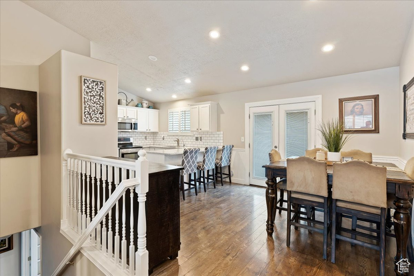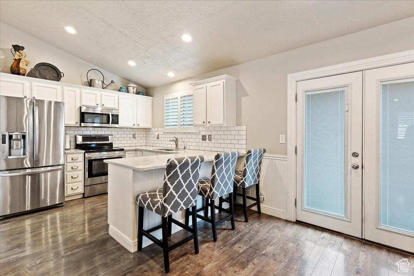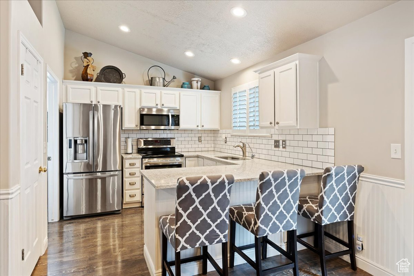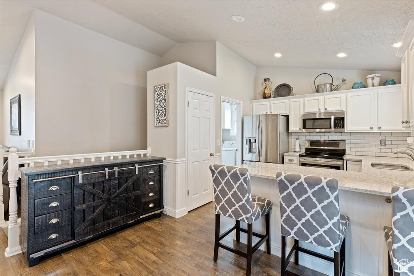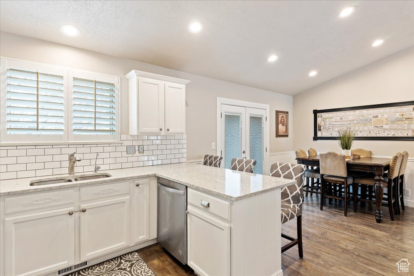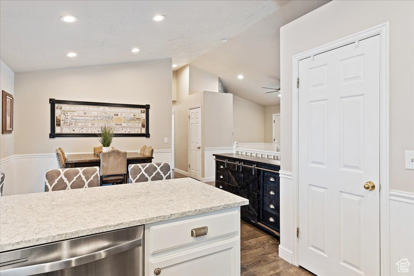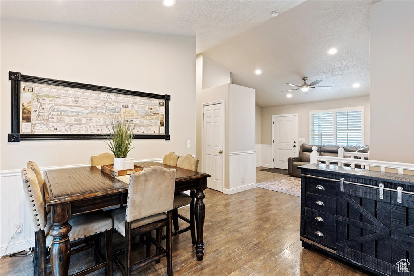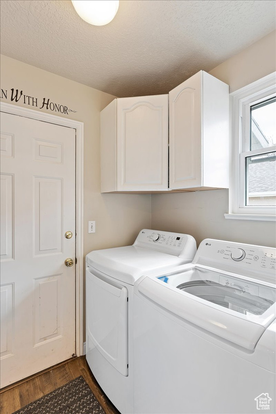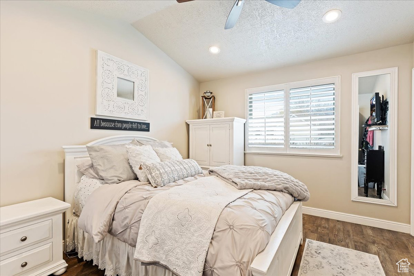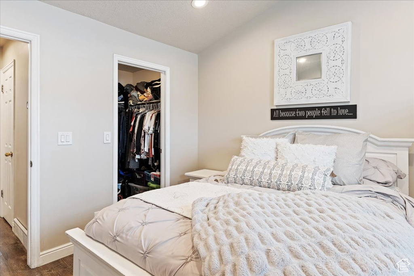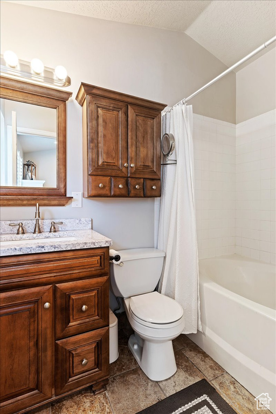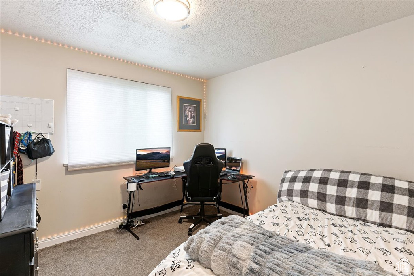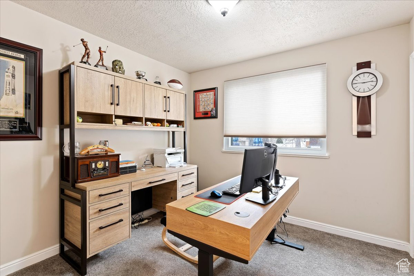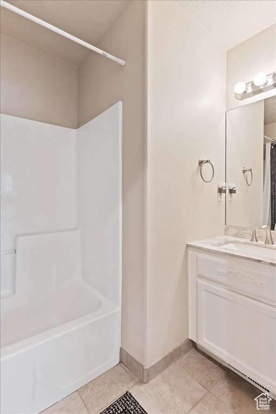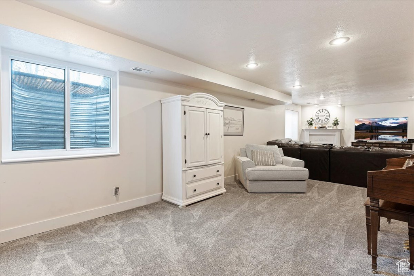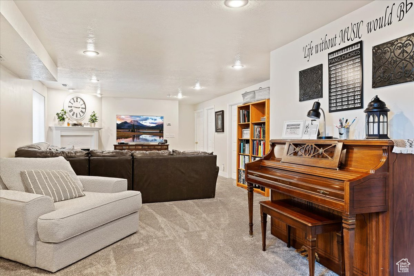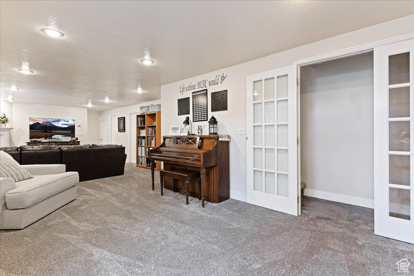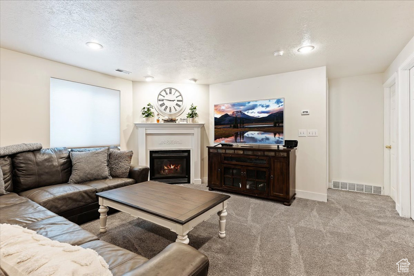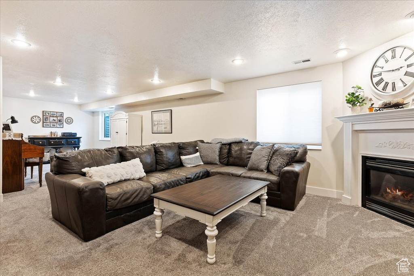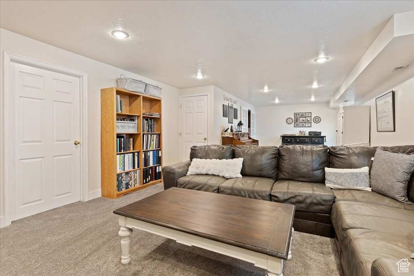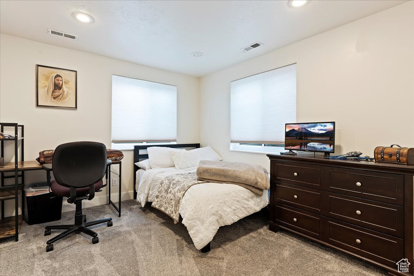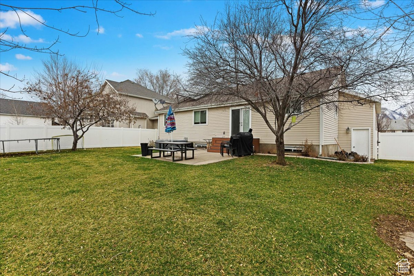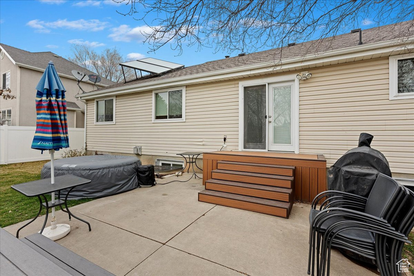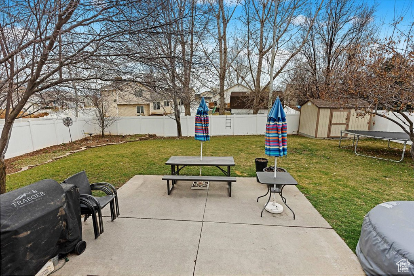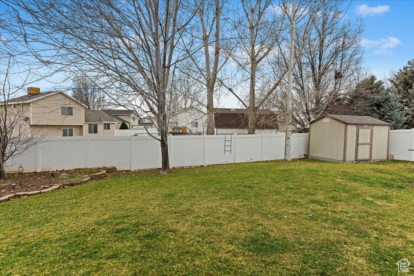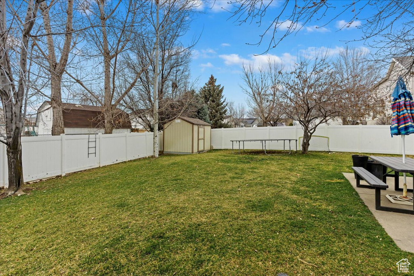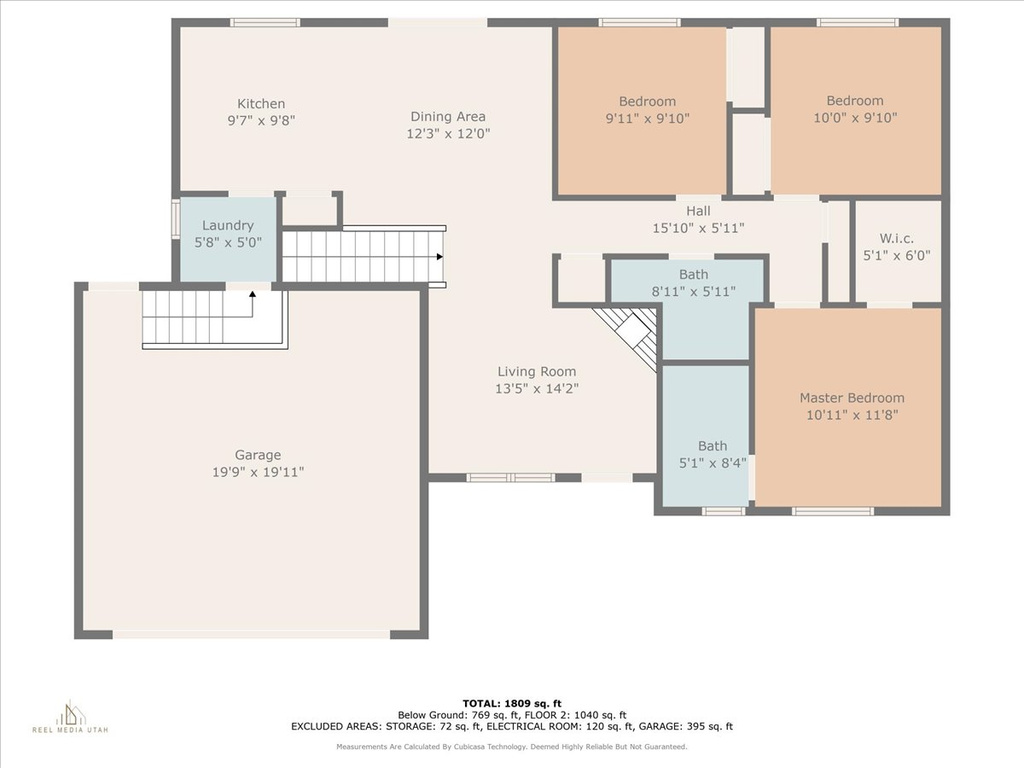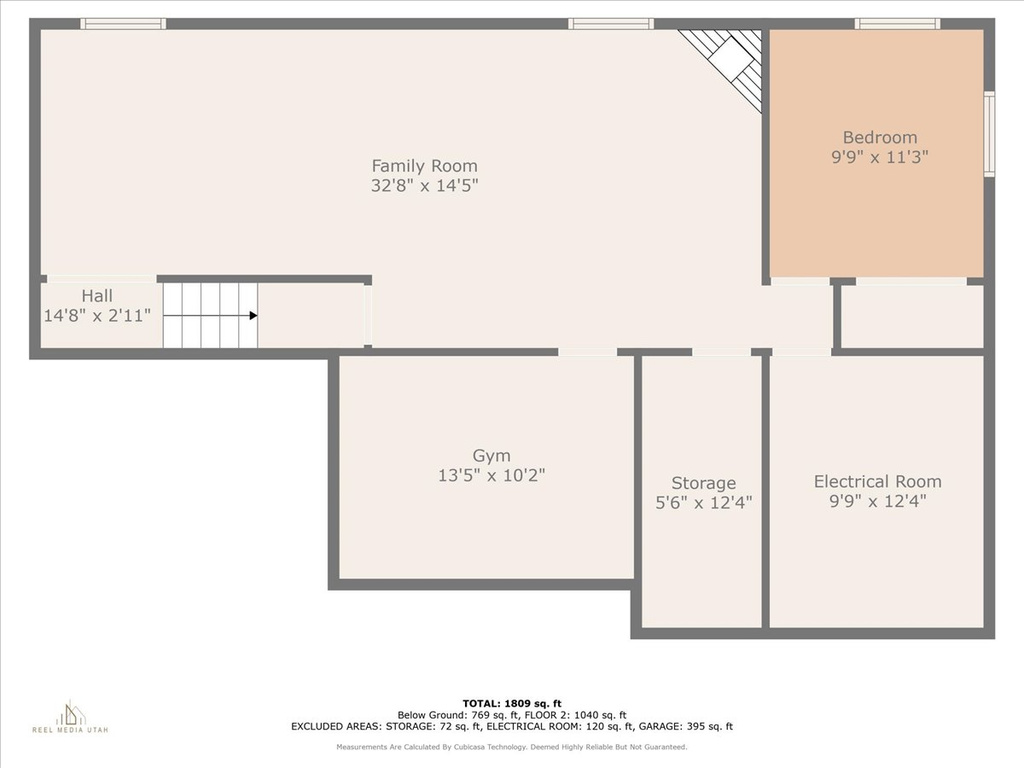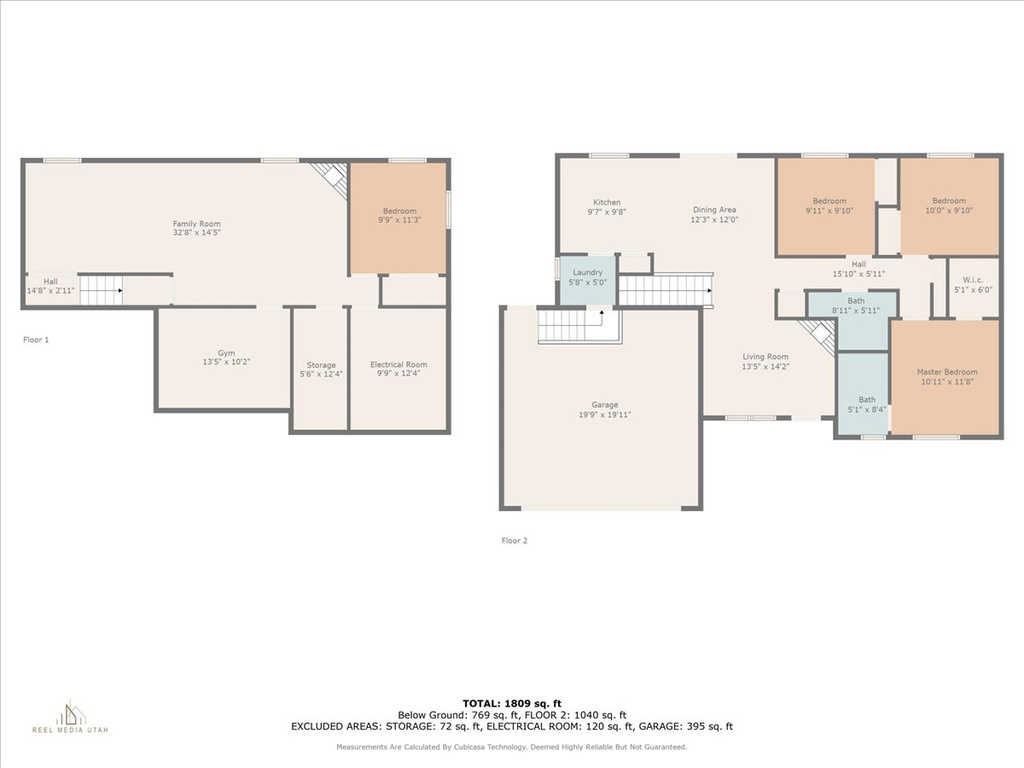Property Facts
A Beautiful Opportunity in this fully updated home featuring handsome exterior of brick, stucco and siding, welcoming front porch. Remodeled interior with wood-look laminate flooring, gas fireplace with stacked stone surround and wood mantle, vaulted ceilings, plantation shutters, whole-home brand new windows (2022), bright white kitchen with quartz counters / subway tile backsplach / SS appliances / beadboard wainscoting / brushed nickle hardware, spacious dining area, master suite has walk-in closet. Two bedrooms, full bath and laundry complete the main floor. Finished basement features generous family room with gas fireplace, brand new carpet, additional bedroom, bonus room great for home gym / craft room / gaming room / storage. Fully fenced backyard with mature trees, large patio, auto-sprinkler. Brand new tankless water heater (Jan 2024), new 95% efficient HVAC (2023, Google video doorbell and Nest thermostat). Schedule your tour via Aligned Showings.
Property Features
Interior Features Include
- See Remarks
- Closet: Walk-In
- Dishwasher, Built-In
- Disposal
- Gas Log
- Great Room
- Kitchen: Updated
- Range/Oven: Free Stdng.
- Vaulted Ceilings
- Video Door Bell(s)
- Floor Coverings: Carpet; Laminate; Tile
- Window Coverings: Blinds; Plantation Shutters; Shades
- Air Conditioning: Central Air; Electric
- Heating: >= 95% efficiency
- Basement: (90% finished) Full
Exterior Features Include
- Exterior: Double Pane Windows; Patio: Open
- Lot: Curb & Gutter; Fenced: Full; Sidewalks; Sprinkler: Auto-Full
- Landscape: Landscaping: Full; Mature Trees
- Roof: Asphalt Shingles
- Exterior: Brick; Stucco; Vinyl
- Patio/Deck: 1 Patio
- Garage/Parking: Attached
- Garage Capacity: 2
Inclusions
- Basketball Standard
- Ceiling Fan
- Microwave
- Range
- Storage Shed(s)
- Water Softener: Own
- Trampoline
- Video Door Bell(s)
Other Features Include
- Amenities:
- Utilities: Gas: Connected; Power: Connected; Sewer: Connected; Sewer: Public; Water: Connected
- Water: Culinary
Zoning Information
- Zoning:
Rooms Include
- 4 Total Bedrooms
- Floor 1: 3
- Basement 1: 1
- 2 Total Bathrooms
- Floor 1: 2 Full
- Other Rooms:
- Floor 1: 1 Family Rm(s); 1 Kitchen(s); 1 Bar(s); 1 Semiformal Dining Rm(s); 1 Laundry Rm(s);
- Basement 1: 1 Family Rm(s);
Square Feet
- Floor 1: 1301 sq. ft.
- Basement 1: 1301 sq. ft.
- Total: 2602 sq. ft.
Lot Size In Acres
- Acres: 0.19
Buyer's Brokerage Compensation
2.5% - The listing broker's offer of compensation is made only to participants of UtahRealEstate.com.
Schools
Designated Schools
View School Ratings by Utah Dept. of Education
Nearby Schools
| GreatSchools Rating | School Name | Grades | Distance |
|---|---|---|---|
2 |
Lincoln School Public Preschool, Elementary |
PK | 0.52 mi |
5 |
Central Davis Jr High School Public Middle School |
7-9 | 1.05 mi |
4 |
Northridge High School Public High School |
10-12 | 0.40 mi |
NR |
Northridge Learning Center/Dorius Academy Private High School |
9-12 | 0.55 mi |
NR |
Paramount Reflections (YIC) School Public High School |
10-12 | 0.60 mi |
6 |
Leadership Learning Academy Charter Elementary |
K-6 | 0.64 mi |
10 |
No Ut Academy For Math Engineering & Science (Nuames) Charter High School |
10-12 | 1.03 mi |
3 |
Crestview School Public Preschool, Elementary |
PK | 1.04 mi |
3 |
King School Public Preschool, Elementary |
PK | 1.05 mi |
3 |
North Layton Jr High School Public Middle School |
7-9 | 1.08 mi |
NR |
Faith Baptist Academy Private Preschool, Elementary |
PK-6 | 1.12 mi |
4 |
Layton High School Public High School |
10-12 | 1.36 mi |
6 |
Leadership Academy Of Utah Charter Middle School, High School |
6-12 | 1.51 mi |
NR |
Dorius Academy Private High School |
9-12 | 1.51 mi |
4 |
Whitesides School Public Preschool, Elementary |
PK | 1.52 mi |
Nearby Schools data provided by GreatSchools.
For information about radon testing for homes in the state of Utah click here.
This 4 bedroom, 2 bathroom home is located at 1927 N 50 W in Layton, UT. Built in 1998, the house sits on a 0.19 acre lot of land and is currently for sale at $550,000. This home is located in Davis County and schools near this property include Lincoln Elementary School, North Layton Middle School, Northridge High School and is located in the Davis School District.
Search more homes for sale in Layton, UT.
Listing Broker

RE/MAX Associates (Layton)
579 Heritage Park Blvd.
Ste 201
Layton, UT 84041
801-774-1600
