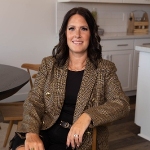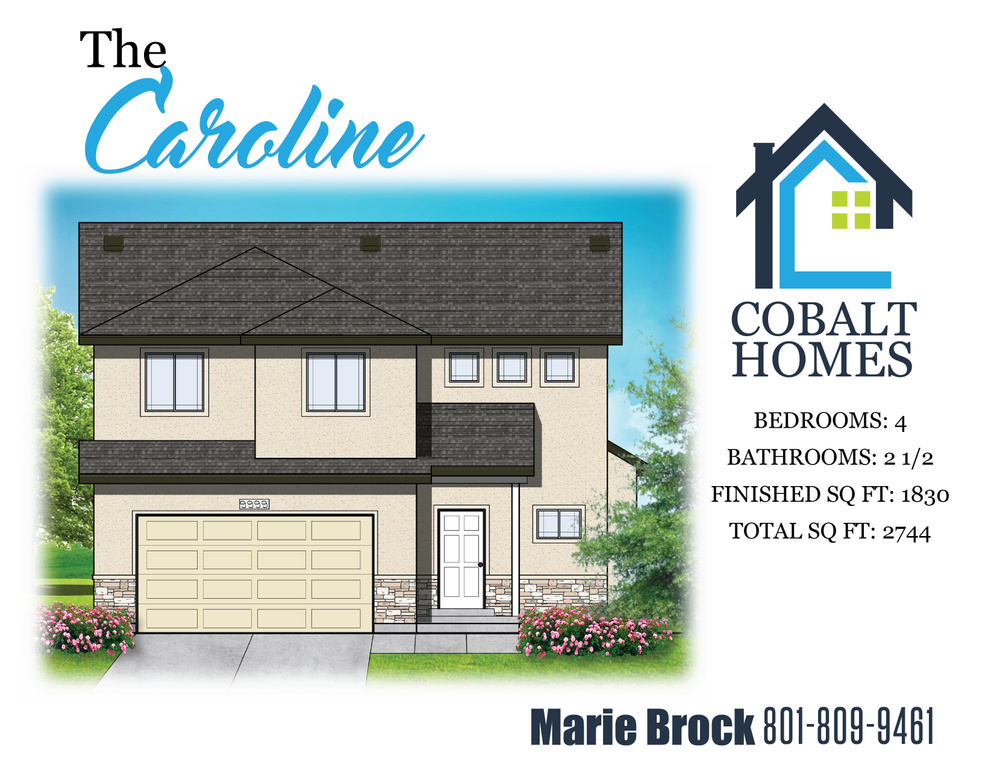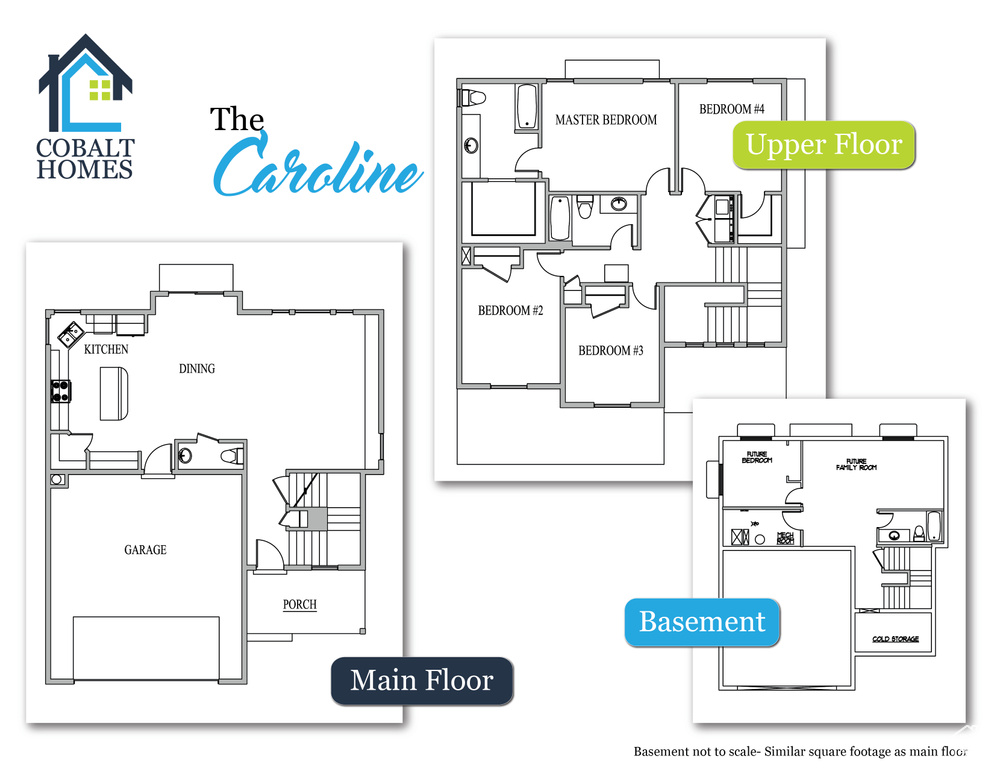Property Facts
One of our most coveted floor plans, Caroline is one you'll fall in love with. With 4 bedrooms on the second level and a large kitchen, dining space and living space, what's not to love? You'll have a three car garage included in the sales price and if you get in soon, you can still pick the color and upgrade options. If that's not the best part, you'll love not having an HOA telling you what you can and can't do around your home. Price of home includes carpet in the living room and LVP in the entry, dining room, kitchen and bathrooms. Low maintenance fiberglass drop in shower / tub combo and quartz countertops in kitchen and bathrooms. **Be sure to preview the virtual tour link**
Property Features
Interior Features Include
- Bath: Master
- Closet: Walk-In
- Dishwasher, Built-In
- Disposal
- Great Room
- Oven: Gas
- Floor Coverings: Carpet; Vinyl (LVP)
- Window Coverings: None
- Air Conditioning: Central Air; Electric
- Heating: Forced Air; Gas: Central
- Basement: (10% finished) Partial
Exterior Features Include
- Exterior: Double Pane Windows
- Lot: Curb & Gutter; Road: Paved; Sidewalks; Terrain: Grad Slope; View: Mountain
- Landscape: See Remarks; Landscaping: Part
- Roof: Asphalt Shingles
- Exterior: Asphalt Shingles; Stone; Stucco; Cement Board
- Garage/Parking: Attached
- Garage Capacity: 3
Inclusions
- Microwave
- Range
Other Features Include
- Amenities: Cable Tv Wired; Electric Dryer Hookup
- Utilities: Gas: Connected; Power: Connected; Sewer: Connected; Sewer: Public; Water: Connected
- Water: Culinary
Zoning Information
- Zoning:
Rooms Include
- 4 Total Bedrooms
- Floor 2: 4
- 3 Total Bathrooms
- Floor 2: 2 Full
- Floor 1: 1 Half
- Other Rooms:
- Floor 2: 1 Laundry Rm(s);
- Floor 1: 1 Family Rm(s); 1 Kitchen(s); 1 Bar(s); 1 Semiformal Dining Rm(s);
Square Feet
- Floor 2: 1070 sq. ft.
- Floor 1: 820 sq. ft.
- Basement 1: 854 sq. ft.
- Total: 2744 sq. ft.
Lot Size In Acres
- Acres: 0.22
Buyer's Brokerage Compensation
2.5% - The listing broker's offer of compensation is made only to participants of UtahRealEstate.com.
Schools
Designated Schools
View School Ratings by Utah Dept. of Education
Nearby Schools
| GreatSchools Rating | School Name | Grades | Distance |
|---|---|---|---|
6 |
Pony Express School Public Preschool, Elementary |
PK | 0.66 mi |
6 |
Frontier Middle School Public Middle School |
7-9 | 2.44 mi |
6 |
Westlake High School Public High School |
10-12 | 3.03 mi |
8 |
Ranches Academy Charter Elementary |
K-6 | 0.73 mi |
6 |
Brookhaven School Public Preschool, Elementary, Middle School, High School |
PK | 0.85 mi |
6 |
Hidden Hollow School Public Preschool, Elementary |
PK | 1.03 mi |
7 |
Silver Lake Elementary Public Preschool, Elementary |
PK | 1.47 mi |
3 |
Rockwell Charter High School Charter Middle School, High School |
7-12 | 1.60 mi |
6 |
Black Ridge School Public Preschool, Elementary |
PK | 1.91 mi |
6 |
Thunder Ridge Elementary Public Preschool, Elementary |
PK | 2.49 mi |
6 |
Vista Heights Middle School Public Middle School, High School |
7-10 | 2.76 mi |
7 |
Lakeview Academy Charter Elementary, Middle School |
K-9 | 2.82 mi |
6 |
Eagle Valley School Public Preschool, Elementary |
PK | 2.97 mi |
8 |
Saratoga Shores School Public Preschool, Elementary |
PK | 3.15 mi |
7 |
Lake Mountain Middle Public Middle School |
7-9 | 3.18 mi |
Nearby Schools data provided by GreatSchools.
For information about radon testing for homes in the state of Utah click here.
This 4 bedroom, 3 bathroom home is located at 3579 E Owahee St in Eagle Mountain, UT. Built in 2024, the house sits on a 0.22 acre lot of land and is currently for sale at $659,900. This home is located in Utah County and schools near this property include Brookhaven Elementary School, Frontier Middle School, Cedar Valley High school High School and is located in the Alpine School District.
Search more homes for sale in Eagle Mountain, UT.
Contact Agent

Listing Broker
2824 E 3185 S
Millcreek, UT 84109
801-424-9283

