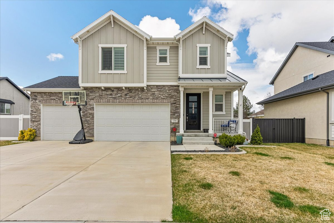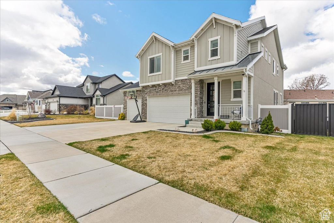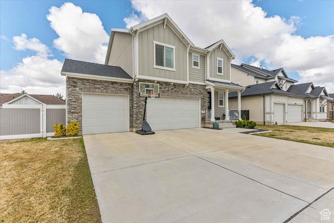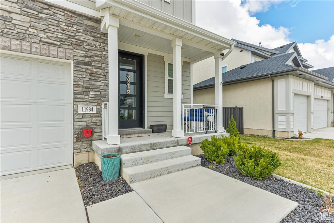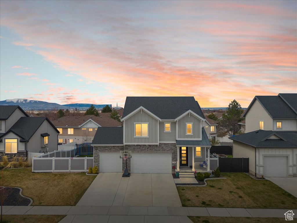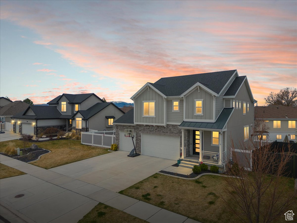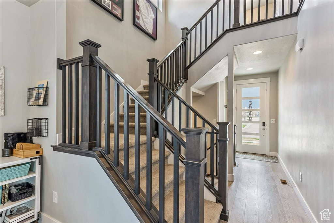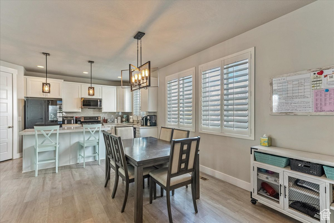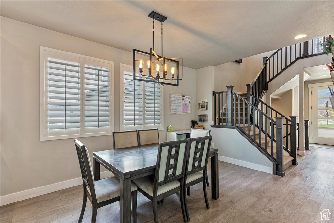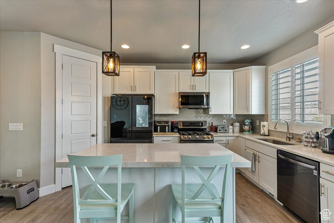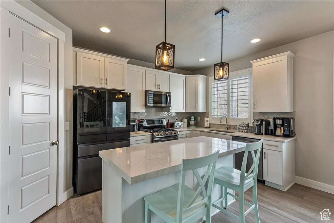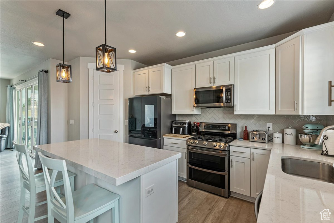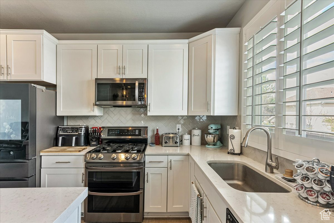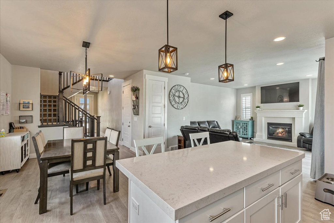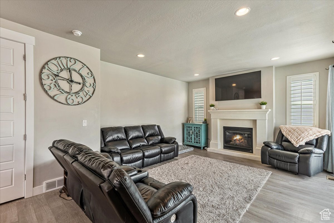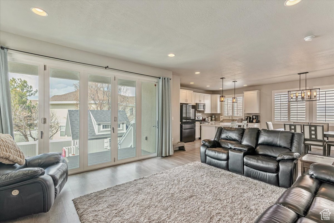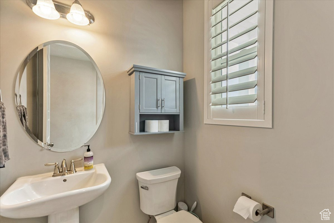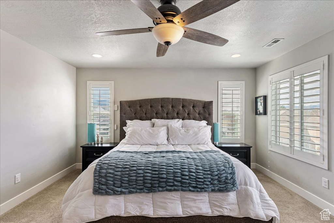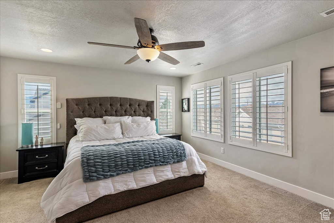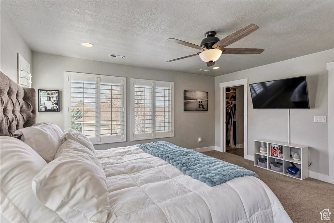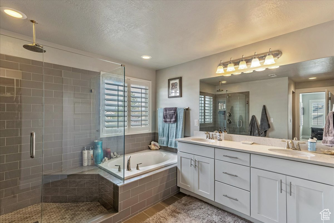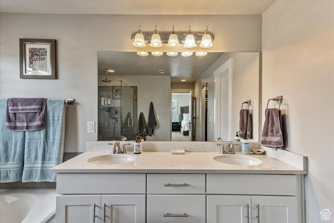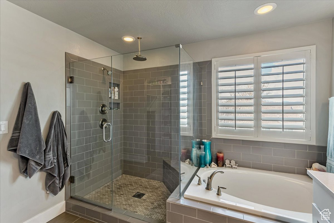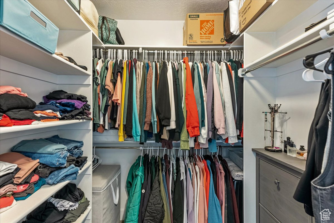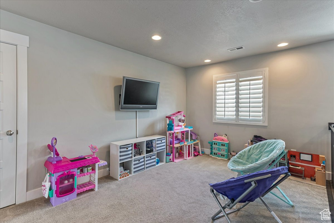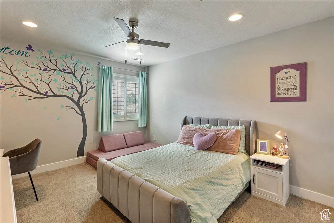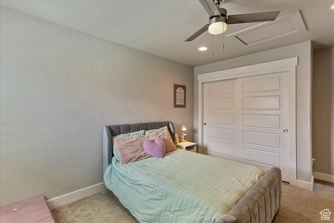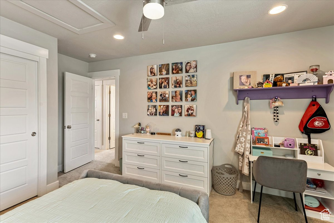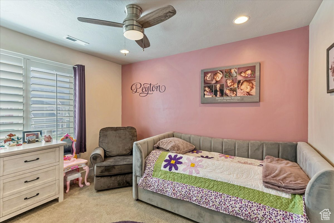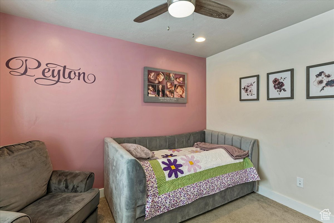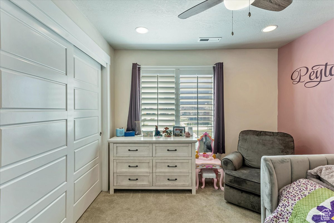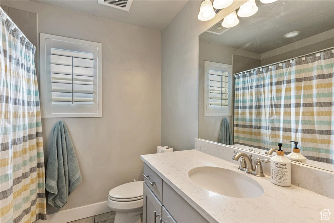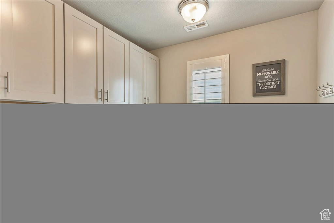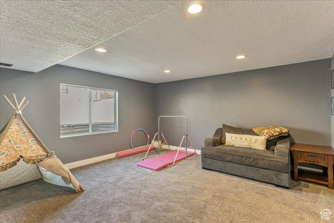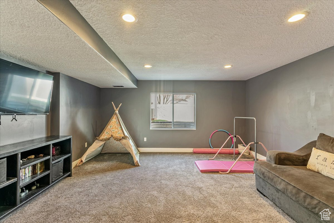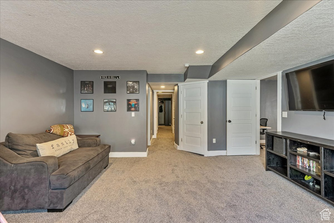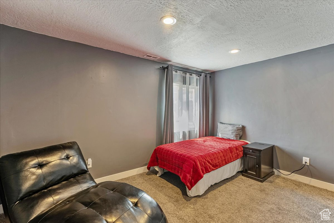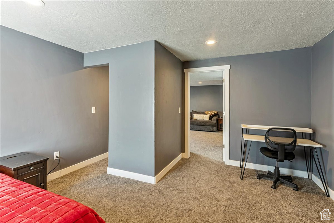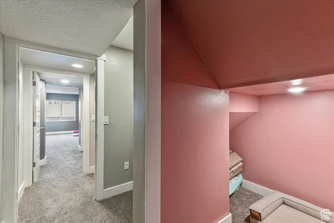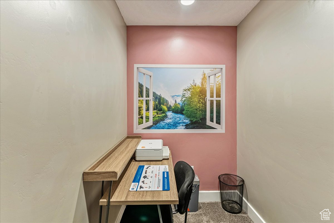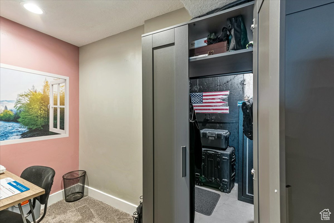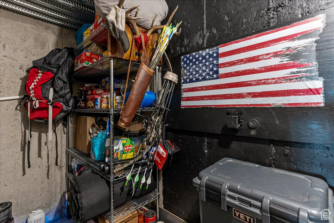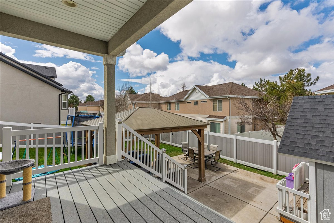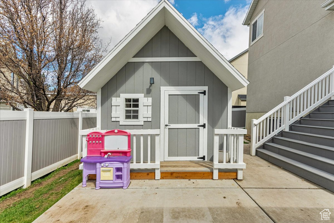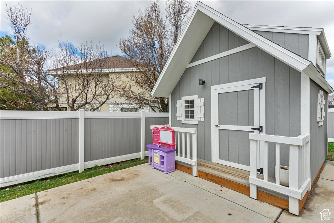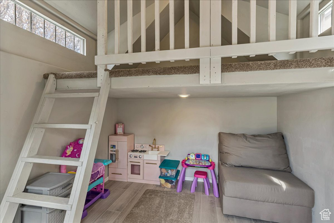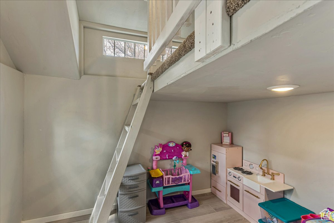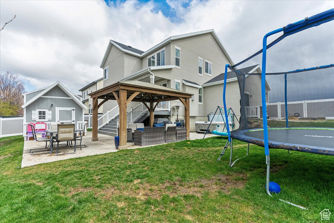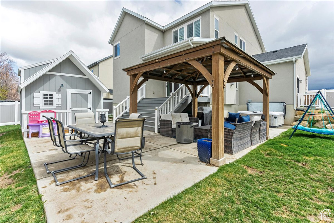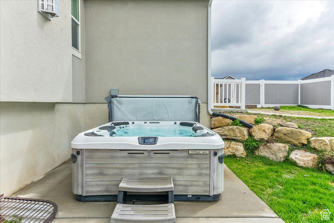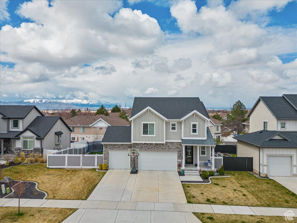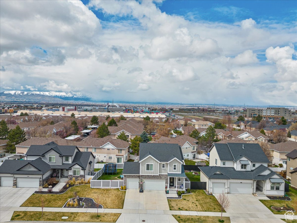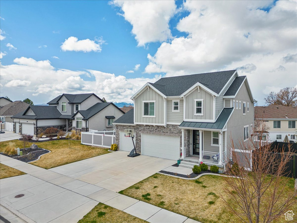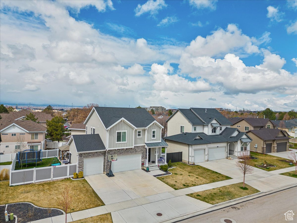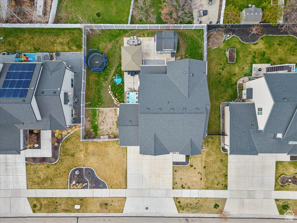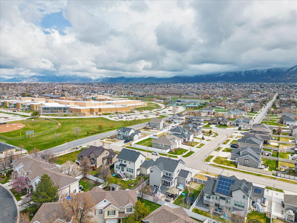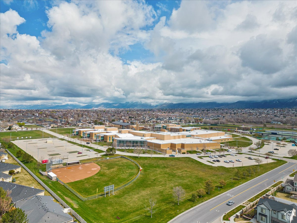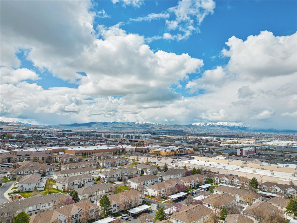Property Facts
Sellers will leave workbench in the garage along with mounted storage on the ceiling. 7 person dual pump, cold rated Bullfrog hottub. 10x12 Auxiliary Building with loft; insulated with power. 14x14 Pergola with power access. RV Parking on south side of garage. The sellers also upgraded the insulation in the house so that there is extra insulation between walls and levels of home. Sellers are moving cross country and are open to selling any furniture or appliances that are not listed.
Property Features
Interior Features Include
- See Remarks
- Bath: Master
- Bath: Sep. Tub/Shower
- Closet: Walk-In
- Den/Office
- Dishwasher, Built-In
- Disposal
- Range: Gas
- Granite Countertops
- Floor Coverings: Laminate
- Window Coverings: Plantation Shutters
- Air Conditioning: Central Air; Gas
- Heating: Forced Air
- Basement: (90% finished) See Remarks
Exterior Features Include
- Exterior: Deck; Covered; Patio: Covered; Sliding Glass Doors
- Lot: Fenced: Full; Sprinkler: Auto-Full; Terrain, Flat; View: Mountain
- Landscape: Landscaping: Full; Mature Trees
- Roof: Aluminum; Asphalt Shingles
- Exterior: Stone; Stucco
- Patio/Deck: 1 Patio 1 Deck
- Garage/Parking: Attached; Parking: Uncovered; Rv Parking; Workbench
- Garage Capacity: 3
Inclusions
- See Remarks
- Alarm System
- Ceiling Fan
- Dishwasher: Portable
- Fireplace Insert
- Gazebo
- Hot Tub
- Microwave
- Range
- Range Hood
- Refrigerator
- Workbench
- Trampoline
Other Features Include
- Amenities: Cable Tv Wired; Electric Dryer Hookup; Gas Dryer Hookup
- Utilities: Gas: Connected; Power: Connected; Sewer: Connected; Water: Connected
- Water: Culinary
HOA Information:
- $300/Annually
- Transfer Fee: 0.25%
- Other (See Remarks)
Zoning Information
- Zoning: 1122
Rooms Include
- 4 Total Bedrooms
- Floor 2: 3
- Basement 1: 1
- 3 Total Bathrooms
- Floor 2: 2 Full
- Floor 1: 1 Half
- Other Rooms:
- Floor 2: 1 Den(s);; 1 Laundry Rm(s);
- Floor 1: 1 Family Rm(s); 1 Formal Living Rm(s); 1 Kitchen(s); 1 Semiformal Dining Rm(s);
Square Feet
- Floor 2: 1364 sq. ft.
- Floor 1: 830 sq. ft.
- Basement 1: 885 sq. ft.
- Total: 3079 sq. ft.
Lot Size In Acres
- Acres: 0.17
Buyer's Brokerage Compensation
2% - The listing broker's offer of compensation is made only to participants of UtahRealEstate.com.
Schools
Designated Schools
View School Ratings by Utah Dept. of Education
Nearby Schools
| GreatSchools Rating | School Name | Grades | Distance |
|---|---|---|---|
5 |
Crescent School Public Elementary |
K-5 | 0.95 mi |
NR |
Crescent View Middle School Public Middle School |
7-9 | 0.93 mi |
7 |
Alta High School Public High School |
10-12 | 1.58 mi |
NR |
Juan Diego Catholic High School Private High School |
9-12 | 0.15 mi |
NR |
St John Baptist Elementary School (Pk-5) Private Preschool, Elementary |
PK-5 | 0.15 mi |
NR |
St John The Baptist Middle School Private Middle School |
6-8 | 0.15 mi |
NR |
Alpha Beta Child's Success Private Preschool, Elementary |
PK | 0.51 mi |
NR |
Gateway Academy Private High School |
9-12 | 0.75 mi |
5 |
American Preparatory Academy - Draper #2 Charter Elementary |
K-6 | 0.77 mi |
5 |
American Preparatory Academy - Draper #3 Charter Middle School, High School |
7-12 | 0.96 mi |
NR |
American Preparatory Academy Elementary, Middle School, High School |
1.05 mi | |
9 |
American Preparatory Academy of Draper Charter Elementary |
K-6 | 1.05 mi |
7 |
Corner Canyon High Public Middle School, High School |
8-12 | 1.15 mi |
6 |
Sprucewood School Public Elementary |
K-5 | 1.26 mi |
9 |
Altara School Public Elementary |
K-5 | 1.33 mi |
Nearby Schools data provided by GreatSchools.
For information about radon testing for homes in the state of Utah click here.
This 4 bedroom, 3 bathroom home is located at 11984 S 235 E in Draper, UT. Built in 2017, the house sits on a 0.17 acre lot of land and is currently for sale at $855,900. This home is located in Salt Lake County and schools near this property include Sprucewood Elementary School, Mount Jordan Middle School, Alta High School and is located in the Canyons School District.
Search more homes for sale in Draper, UT.
Listing Broker

Commercial Utah Real Estate, LLC
9860 S 700 E
Sandy, UT 84070
801-599-8642
