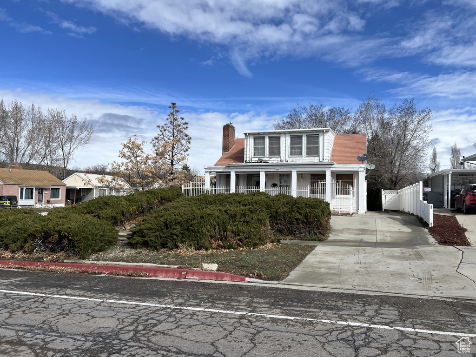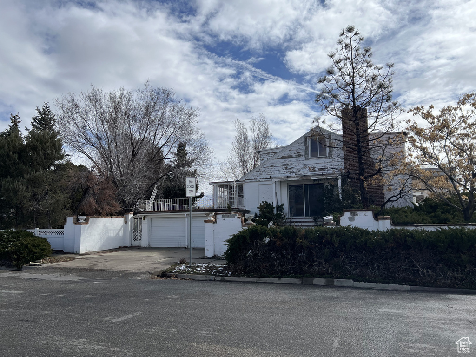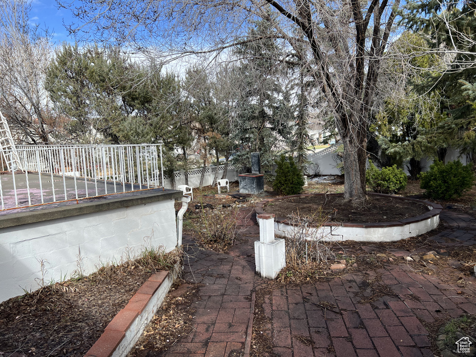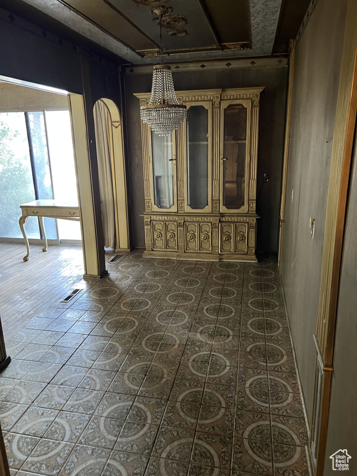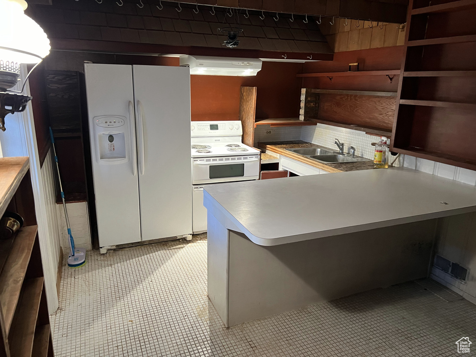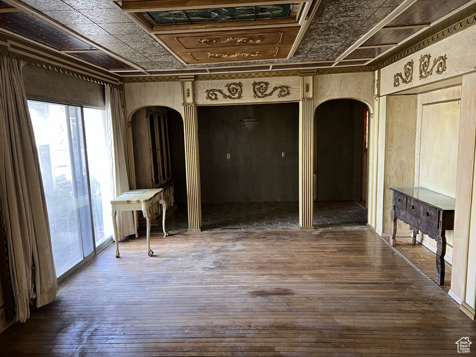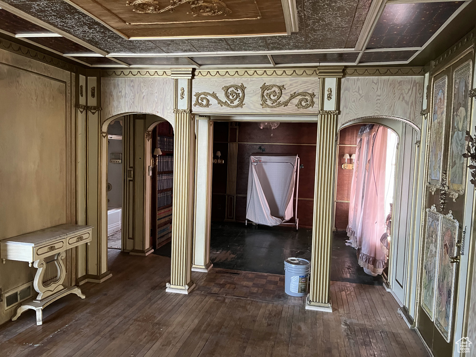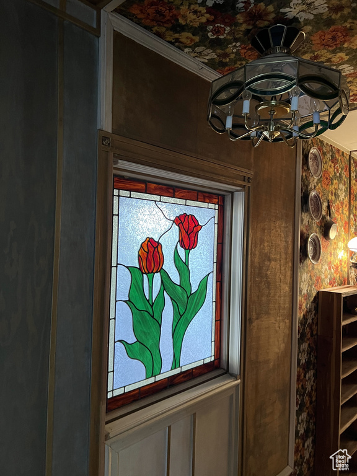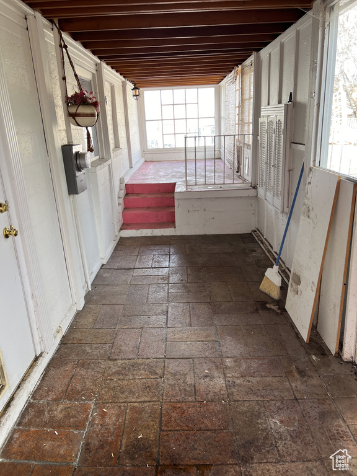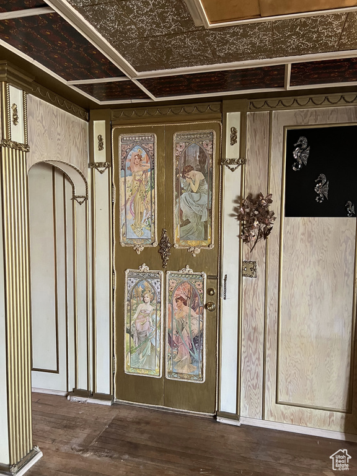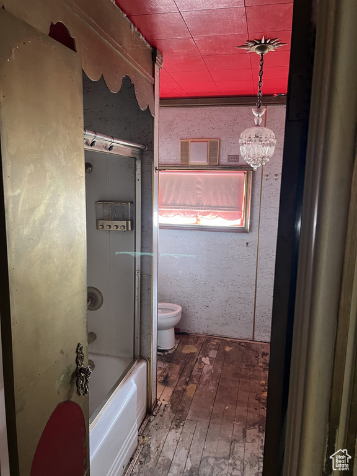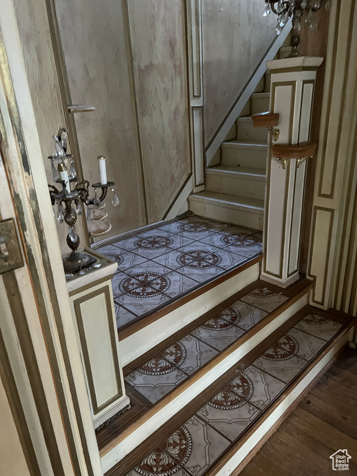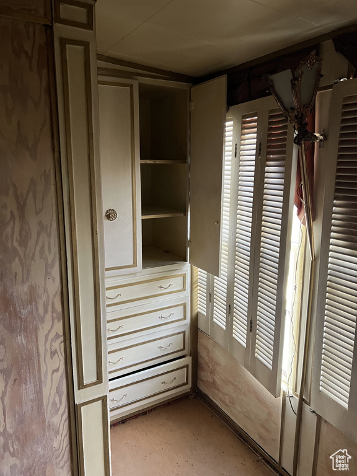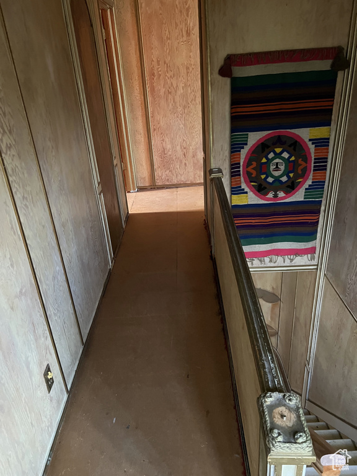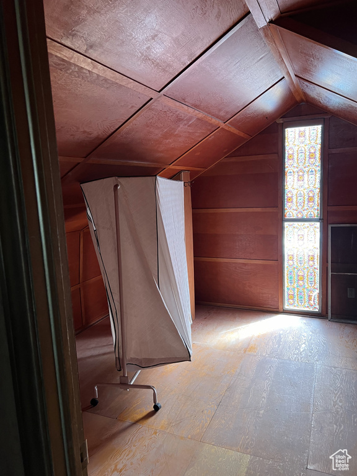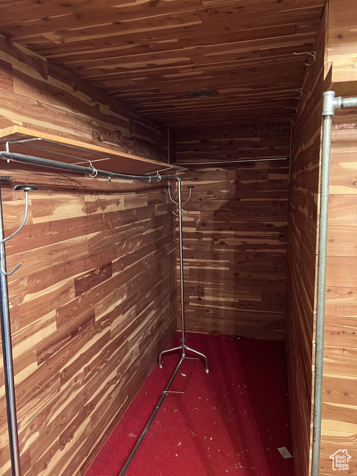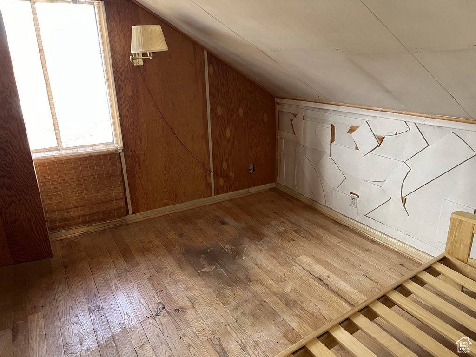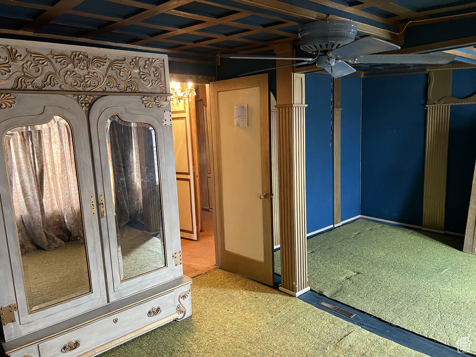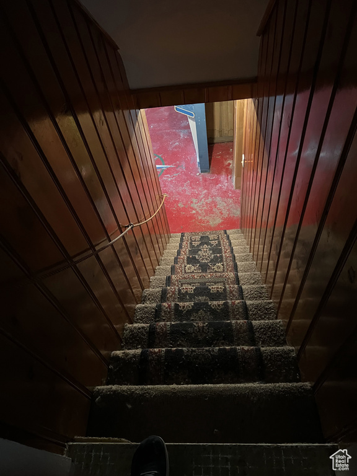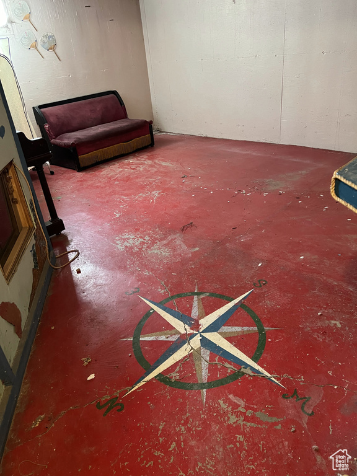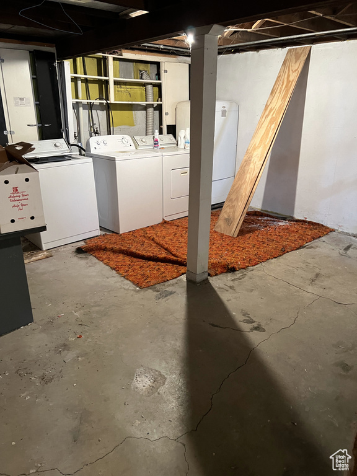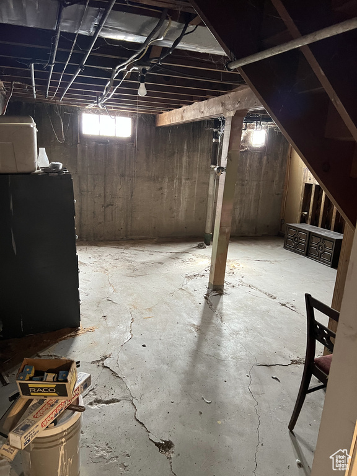Property Facts
Square footage figures are provided as an estimate only and were obtained from County Records . Buyer is advised to obtain an independent measurement. This unique home is located smack dab in the center of town. You've always wanted to see inside this house! This exceptional house needs some TLC but is high quality. There is no drywall/plaster on a single wall or ceiling. It's all wood. Many walls, ceilings & doors have murals & are meticulously painted. Chandelier and stained glass lighting. A deck on top of the 2 car garage overlooks the back yard that is overgrown, but could be beautifully manicured and is secluded. It'd make a great short term rental!
Property Features
Interior Features Include
- Bar: Dry
- Closet: Walk-In
- Oven: Double
- Range/Oven: Free Stdng.
- Floor Coverings: Carpet; Hardwood; Tile; Concrete
- Window Coverings: Blinds; Draperies; Part
- Heating: Forced Air; Gas: Central
- Basement: (15% finished) Full
Exterior Features Include
- Exterior: Attic Fan; Out Buildings; Patio: Covered; Sliding Glass Doors
- Lot: Corner Lot; Curb & Gutter; Fenced: Full; Secluded Yard; Sidewalks; Terrain, Flat; View: Mountain
- Landscape: Landscaping: Full; Mature Trees; Pines
- Roof: Flat; Metal
- Exterior: Brick; Frame; Other Wood
- Patio/Deck: 1 Patio 1 Deck
- Garage/Parking: Attached; Parking: Uncovered
- Garage Capacity: 2
Inclusions
- See Remarks
- Dryer
- Range
- Refrigerator
- Satellite Dish
- Storage Shed(s)
- Washer
Other Features Include
- Amenities: Cable Tv Available; Electric Dryer Hookup
- Utilities: Gas: Connected; Power: Connected; Sewer: Connected; Water: Connected
- Water: Culinary
Zoning Information
- Zoning: RES
Rooms Include
- 4 Total Bedrooms
- Floor 2: 3
- Floor 1: 1
- 1 Total Bathrooms
- Floor 1: 1 Full
- Other Rooms:
- Floor 1: 1 Formal Living Rm(s); 1 Kitchen(s); 1 Formal Dining Rm(s);
- Basement 1: 1 Family Rm(s); 1 Laundry Rm(s);
Square Feet
- Floor 2: 346 sq. ft.
- Floor 1: 1490 sq. ft.
- Basement 1: 1490 sq. ft.
- Total: 3326 sq. ft.
Lot Size In Acres
- Acres: 0.19
Buyer's Brokerage Compensation
3% - The listing broker's offer of compensation is made only to participants of UtahRealEstate.com.
Schools
Designated Schools
View School Ratings by Utah Dept. of Education
Nearby Schools
| GreatSchools Rating | School Name | Grades | Distance |
|---|---|---|---|
5 |
Castle Heights School Public Elementary |
K-5 | 0.98 mi |
5 |
Mont Harmon Jr High School Public Middle School |
6-8 | 0.71 mi |
4 |
Carbon High School Public High School |
9-12 | 0.25 mi |
3 |
Pinnacle Canyon Academy Charter Preschool, Elementary, Middle School, High School |
PK | 0.08 mi |
NR |
Carbon District Preschool, Elementary, Middle School, High School |
0.92 mi | |
NR |
Lighthouse High School Public High School |
10-12 | 0.95 mi |
8 |
Creekview School Public Preschool, Elementary |
PK | 1.27 mi |
NR |
Castle Country Youth Center (YIC) Public Middle School, High School |
7-12 | 1.63 mi |
NR |
Wellington School Public Preschool, Elementary |
PK | 4.72 mi |
6 |
Helper Jr High School Public Middle School |
6-8 | 5.79 mi |
5 |
Sally Mauro School Public Preschool, Elementary |
PK | 6.01 mi |
NR |
Cleveland School Public Preschool, Elementary |
PK | 14.67 mi |
3 |
Canyon View Jr High School Public Middle School |
6-8 | 17.88 mi |
6 |
Huntington School Public Preschool, Elementary |
PK | 17.96 mi |
NR |
Emery District Preschool, Elementary, Middle School, High School |
17.98 mi |
Nearby Schools data provided by GreatSchools.
For information about radon testing for homes in the state of Utah click here.
This 4 bedroom, 1 bathroom home is located at 607 E 300 N in Price, UT. Built in 1947, the house sits on a 0.19 acre lot of land and is currently for sale at $295,000. This home is located in Carbon County and schools near this property include Castle Heights Elementary School, Mont Harmon Middle School, Carbon High School and is located in the Carbon School District.
Search more homes for sale in Price, UT.
Contact Agent

Listing Broker
475 E Main St
Suite A
Price, UT 84501
435-613-4663
