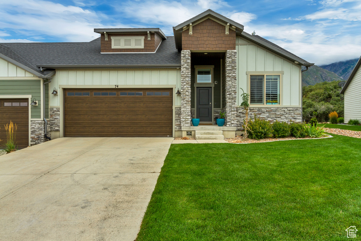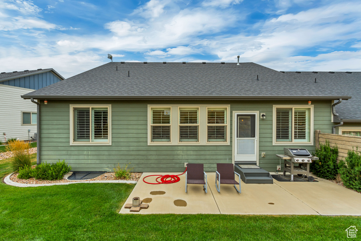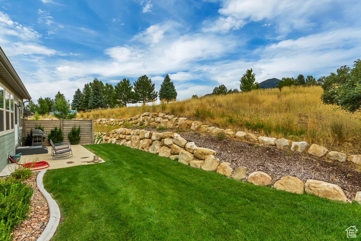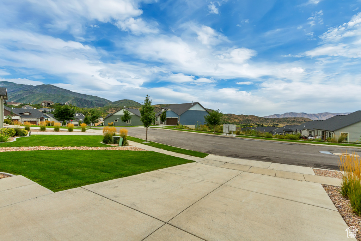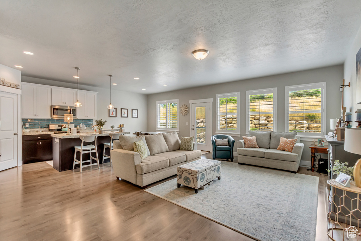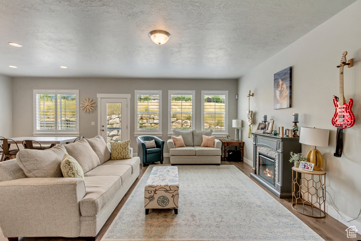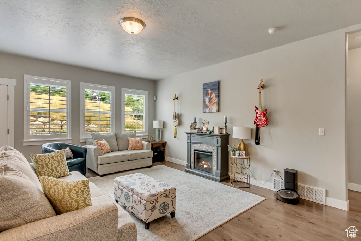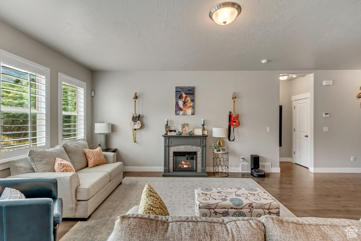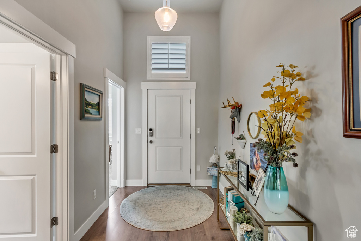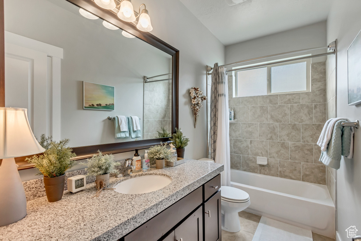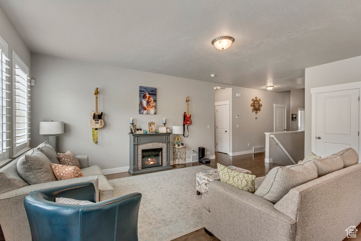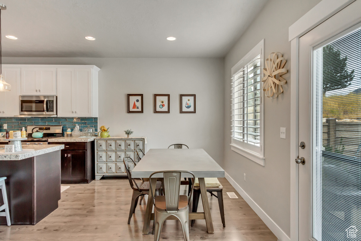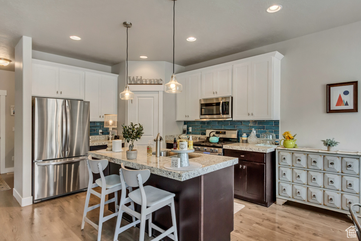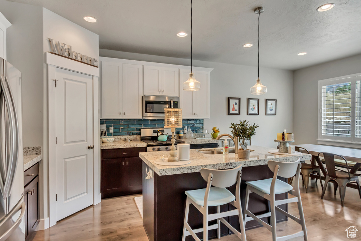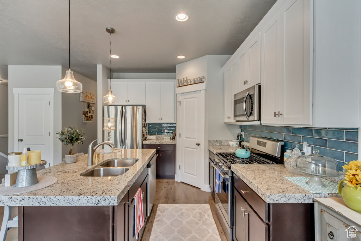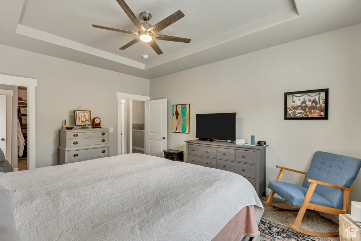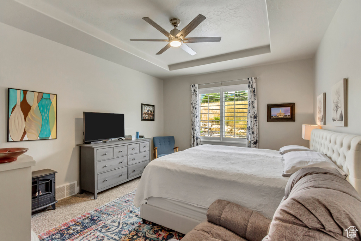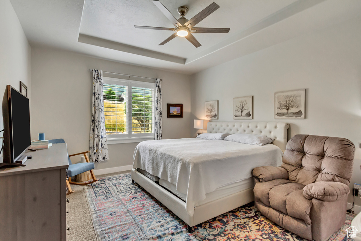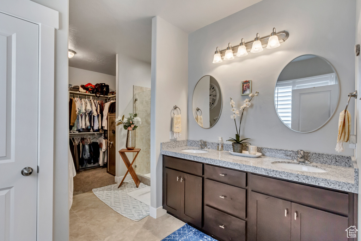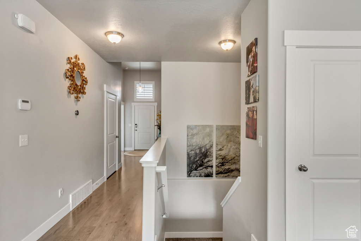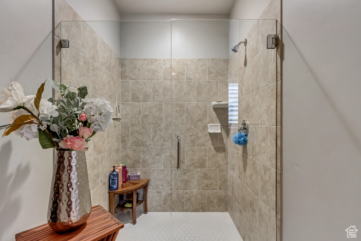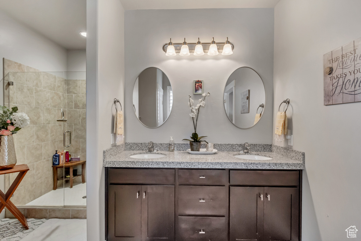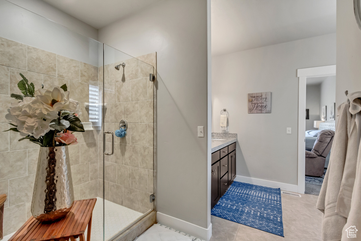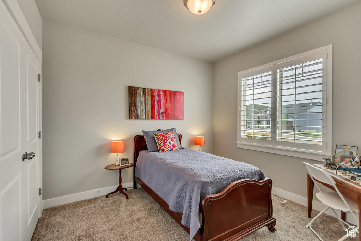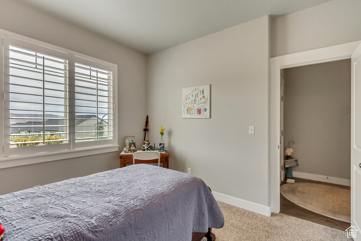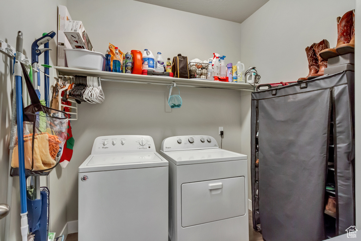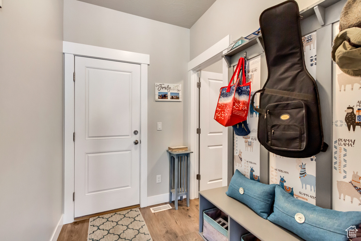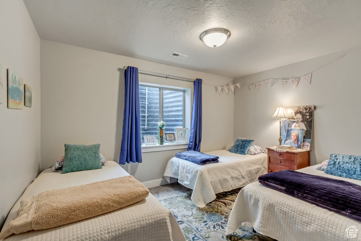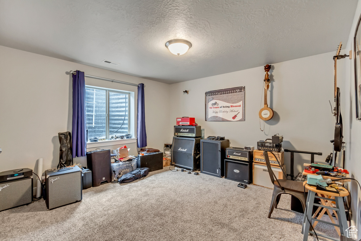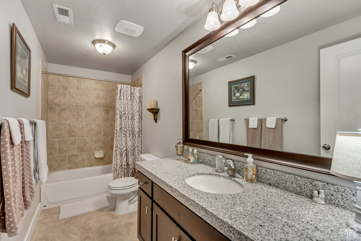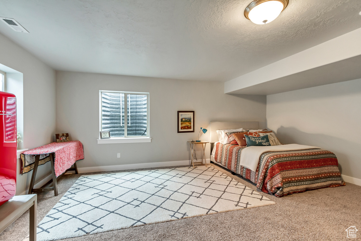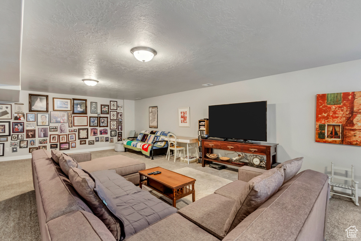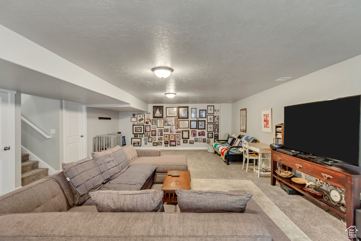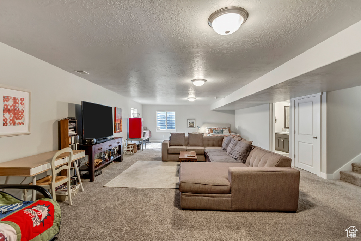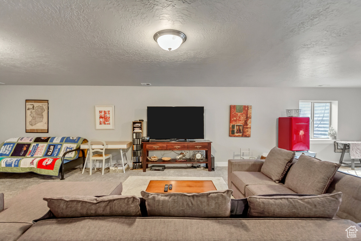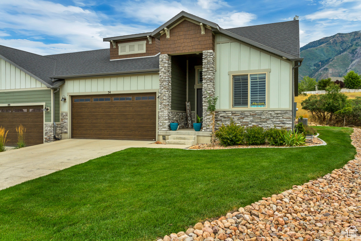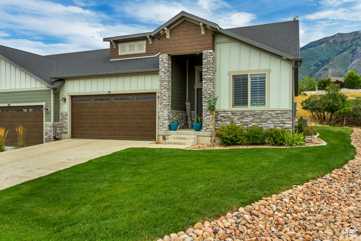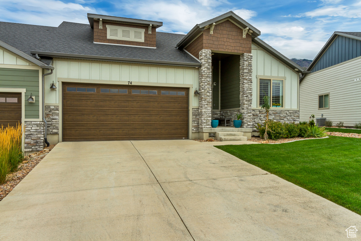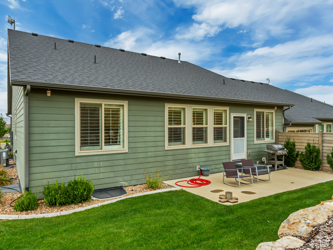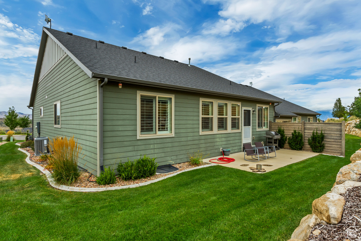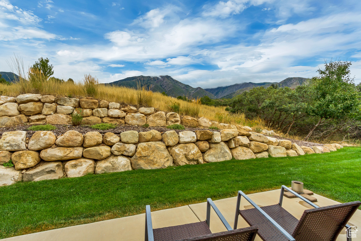Property Facts
If you or a loved one is looking for a senior living community, this is for you! This beautiful, fully finished home is in the highly sought-after 55+ Community in Elk Ridge, next to Gladstan Golf Course. It has magical mountain and valley views in every direction. It offers an open floor plan with pleasant natural light. It is spacious enough for comfortable family gatherings or perfect for quiet time next to the cozy fireplace. The owner's suite has a sizeable primary bathroom with a walk-in shower and double sinks. This home also includes three additional bedrooms/office/guest rooms, two additional full baths, and a huge family room in the basement. Call today to schedule a private showing. Square footage figures are provided as a courtesy estimate only and were obtained from the county records. The buyer is advised to obtain an independent measurement.
Property Features
Interior Features Include
- Bath: Master
- Closet: Walk-In
- Disposal
- Great Room
- Granite Countertops
- Silestone Countertops
- Floor Coverings: Carpet; Tile; Vinyl (LVP)
- Window Coverings: Plantation Shutters
- Air Conditioning: Central Air; Electric
- Heating: Forced Air; Gas: Central; >= 95% efficiency
- Basement: (100% finished) Full
Exterior Features Include
- Exterior: Sliding Glass Doors; Patio: Open
- Lot: Curb & Gutter; Road: Paved; Sidewalks; Sprinkler: Auto-Full; Terrain, Flat; View: Mountain; View: Valley; Drip Irrigation: Auto-Full
- Landscape: Landscaping: Full
- Roof: Asphalt Shingles
- Exterior: Stone; Stucco; Cement Board
- Patio/Deck: 1 Patio
- Garage/Parking: Attached; Built-In; Extra Height; Extra Width
- Garage Capacity: 2
Inclusions
- Microwave
- Range
- Range Hood
Other Features Include
- Amenities:
- Utilities: Gas: Connected; Power: Connected; Sewer: Connected; Water: Connected
- Water: Culinary
HOA Information:
- $225/Monthly
- Transfer Fee: $1000
- Insurance Paid; Maintenance Paid; Pets Permitted; Picnic Area; Sewer Paid; Snow Removal
Zoning Information
- Zoning:
Rooms Include
- 4 Total Bedrooms
- Floor 1: 2
- Basement 1: 2
- 3 Total Bathrooms
- Floor 1: 2 Full
- Basement 1: 1 Full
- Other Rooms:
- Floor 1: 1 Family Rm(s); 1 Kitchen(s); 1 Bar(s); 1 Semiformal Dining Rm(s); 1 Laundry Rm(s);
- Basement 1: 1 Family Rm(s);
Square Feet
- Floor 1: 1587 sq. ft.
- Basement 1: 1643 sq. ft.
- Total: 3230 sq. ft.
Lot Size In Acres
- Acres: 0.05
Buyer's Brokerage Compensation
2.5% - The listing broker's offer of compensation is made only to participants of UtahRealEstate.com.
Schools
Designated Schools
View School Ratings by Utah Dept. of Education
Nearby Schools
| GreatSchools Rating | School Name | Grades | Distance |
|---|---|---|---|
5 |
Mt Loafer School Public Preschool, Elementary |
PK | 1.46 mi |
4 |
Salem Junior High School Public Middle School |
7-9 | 2.90 mi |
7 |
Salem Hills High School Public High School |
9-12 | 2.52 mi |
7 |
American Preparatory Academy - Salem Charter Elementary, Middle School, High School |
K-10 | 1.37 mi |
5 |
Salem School Public Preschool, Elementary |
PK | 2.26 mi |
6 |
Foothills School Public Preschool, Elementary |
PK | 2.37 mi |
4 |
Payson High School Public Middle School, High School |
6-12 | 2.98 mi |
6 |
Park View School Public Preschool, Elementary |
PK | 3.06 mi |
6 |
Spring Lake School Public Preschool, Elementary |
PK | 3.17 mi |
3 |
Payson Jr High School Public Middle School |
7-9 | 3.20 mi |
2 |
Barnett School Public Preschool, Elementary |
PK | 3.22 mi |
2 |
Wilson School Public Preschool, Elementary |
PK | 3.55 mi |
5 |
Taylor School Public Preschool, Elementary |
PK | 3.62 mi |
NR |
Payson Middle School Public Middle School |
6-7 | 3.85 mi |
NR |
Mt. Nebo Junior High School Public Middle School |
7-9 | 3.88 mi |
Nearby Schools data provided by GreatSchools.
For information about radon testing for homes in the state of Utah click here.
This 4 bedroom, 3 bathroom home is located at 74 N Parkside Loop in Elk Ridge, UT. Built in 2018, the house sits on a 0.05 acre lot of land and is currently for sale at $575,000. This home is located in Utah County and schools near this property include Mt Loafer Elementary School, Salem Jr Middle School, Salem Hills High School and is located in the Nebo School District.
Search more homes for sale in Elk Ridge, UT.
Contact Agent
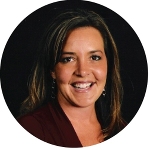
Listing Broker
1592 S. 600 W.
Spanish Fork, UT 84660
801-724-6656
