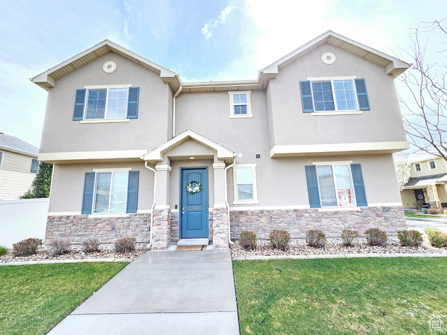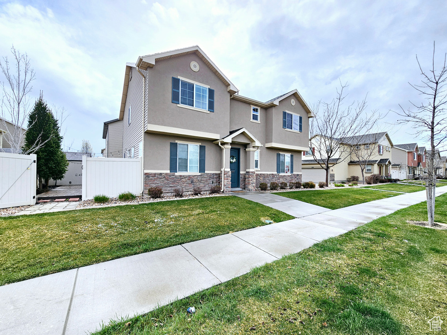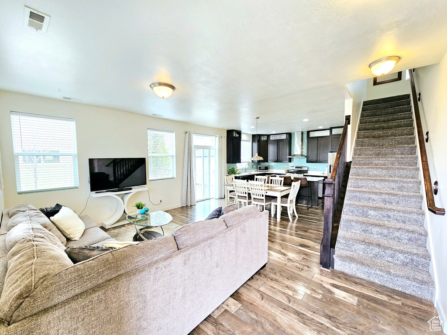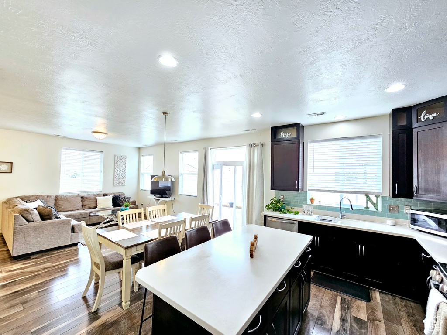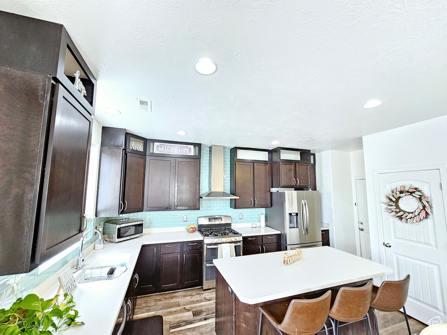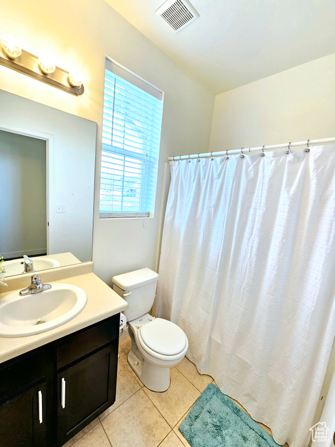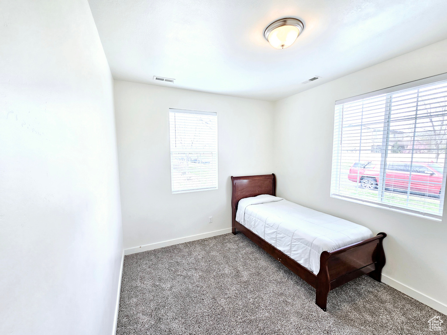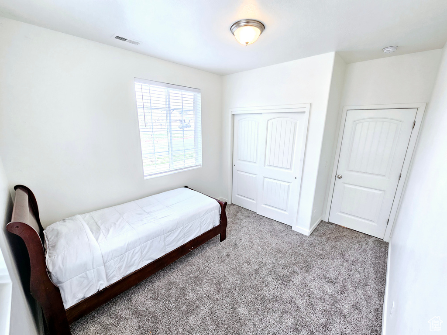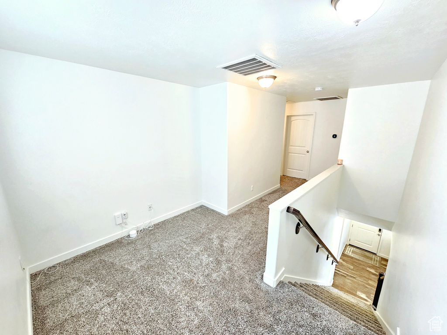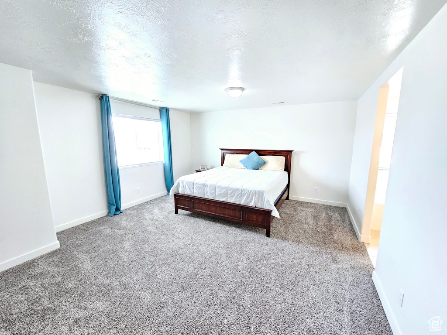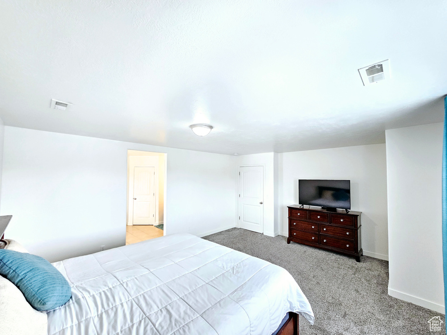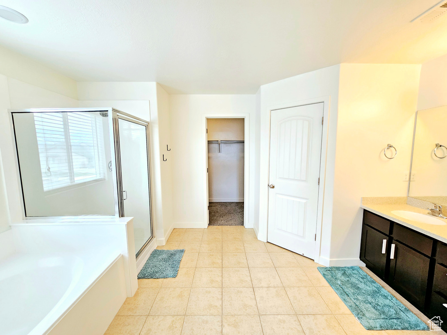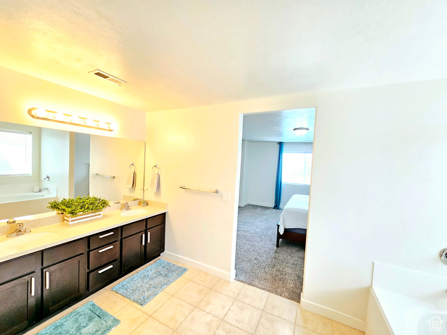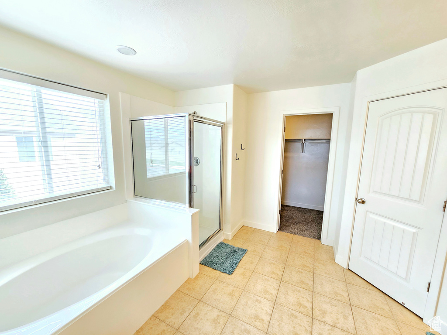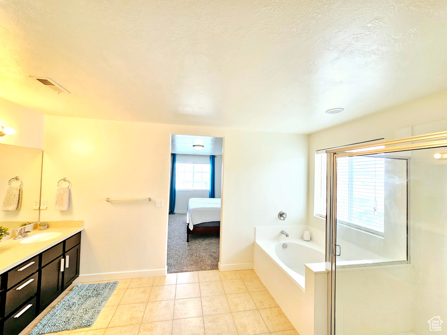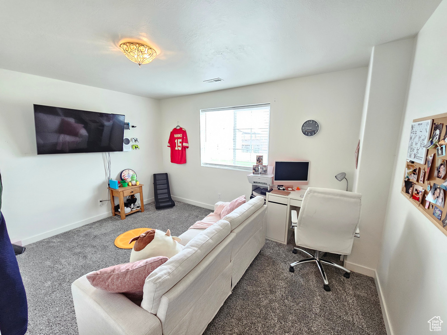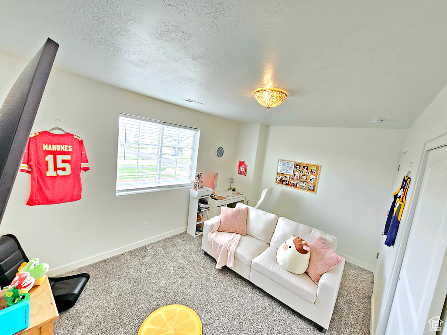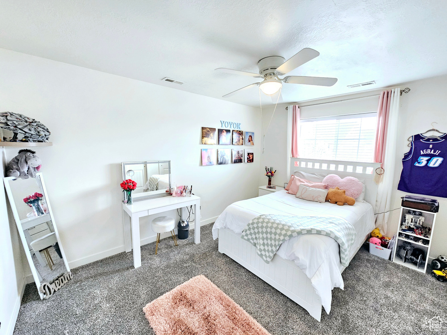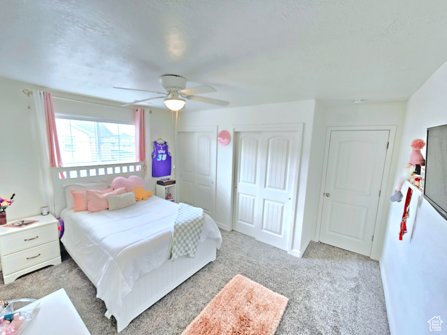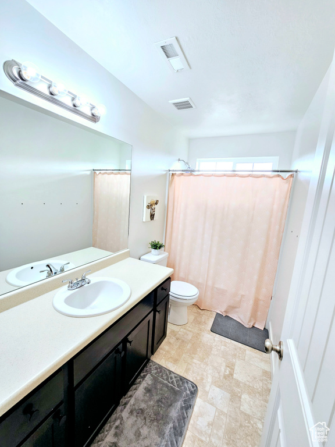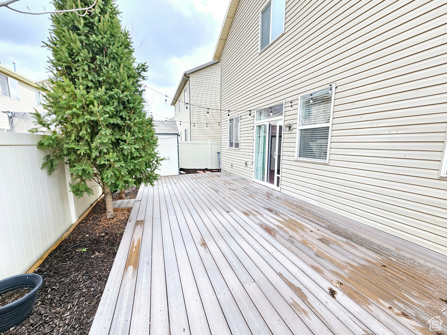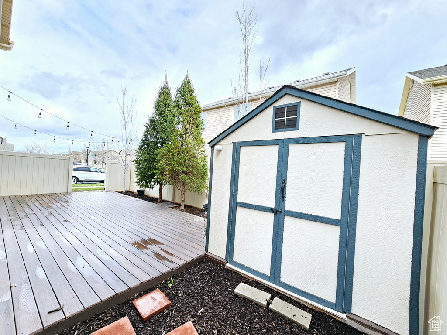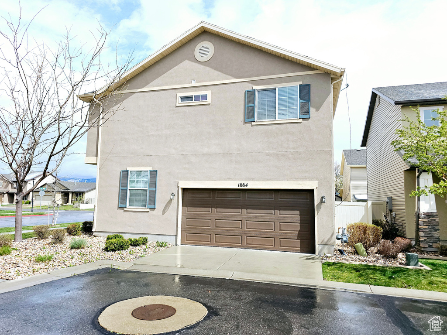Open House Schedule
| Date | Start Time | End Time | Add to Calendar | Open House Type |
|---|---|---|---|---|
| 05/04/2024 | 2:00 pm | 4:00 pm | Create Event | In-Person |
Property Facts
This beautiful home features 4 bedrooms, 3 full bathrooms and an open layout kitchen. lovely backyard patio for family gatherings. It's in the Foxborough Community Where you could enjoy the great amenities Such as 2 clubhouses / fitness centers, 2 pools, multiple parks and playgrounds, walking/biking paths, and more. Location is prime next to downtown, Restaurants, grocery stores and Plenty more things to do.
Property Features
Interior Features Include
- Bath: Master
- Bath: Sep. Tub/Shower
- Closet: Walk-In
- Dishwasher, Built-In
- Disposal
- Kitchen: Updated
- Range: Gas
- Floor Coverings: Carpet; Laminate; Tile; Vinyl
- Window Coverings: Blinds; Full
- Air Conditioning: Central Air; Electric
- Heating: Gas: Central
- Basement: (0% finished) Slab
Exterior Features Include
- Exterior: Double Pane Windows; Sliding Glass Doors; Patio: Open
- Lot: Corner Lot; Curb & Gutter; Fenced: Full; Road: Paved; Sidewalks; Sprinkler: Auto-Full; Terrain, Flat; Drip Irrigation: Auto-Full
- Landscape: Landscaping: Full
- Roof: Asphalt Shingles
- Exterior: Aluminum; Asphalt Shingles; Stone; Stucco
- Patio/Deck: 1 Patio
- Garage/Parking: Built-In; Opener
- Garage Capacity: 2
Inclusions
- Microwave
- Range
- Range Hood
- Storage Shed(s)
Other Features Include
- Amenities: Cable Tv Available; Clubhouse; Electric Dryer Hookup; Exercise Room; Park/Playground; Swimming Pool
- Utilities: Gas: Connected; Power: Connected; Sewer: Connected; Sewer: Public; Water: Connected
- Water: Culinary; Irrigation: Pressure
- Pool
- Community Pool
HOA Information:
- $114/Monthly
- Transfer Fee: $500
- Club House; Gym Room; Pet Rules; Pets Permitted; Playground; Pool; Snow Removal
Environmental Certifications
- Home Energy Rating
Zoning Information
- Zoning: RES
Rooms Include
- 4 Total Bedrooms
- Floor 2: 3
- Floor 1: 1
- 3 Total Bathrooms
- Floor 2: 2 Full
- Floor 1: 1 Full
- Other Rooms:
- Floor 2: 1 Den(s);; 1 Laundry Rm(s);
- Floor 1: 1 Family Rm(s); 1 Semiformal Dining Rm(s);
Square Feet
- Floor 2: 1256 sq. ft.
- Floor 1: 801 sq. ft.
- Total: 2057 sq. ft.
Lot Size In Acres
- Acres: 0.07
Buyer's Brokerage Compensation
2.5% - The listing broker's offer of compensation is made only to participants of UtahRealEstate.com.
Schools
Designated Schools
View School Ratings by Utah Dept. of Education
Nearby Schools
| GreatSchools Rating | School Name | Grades | Distance |
|---|---|---|---|
4 |
Foxboro School Public Preschool, Elementary |
PK | 0.22 mi |
3 |
Northwest Middle School Public Middle School |
7-8 | 2.85 mi |
7 |
Woods Cross High School Public High School |
10-12 | 2.60 mi |
3 |
Spectrum Academy Charter Elementary, Middle School, High School |
K-12 | 0.51 mi |
7 |
Wasatch Peak Academy Charter Elementary |
K-6 | 0.67 mi |
5 |
Odyssey School Public Preschool, Elementary |
PK | 0.82 mi |
NR |
Odyssey Elementary Public Elementary |
K-6 | 0.90 mi |
6 |
Legacy Preparatory Academy Charter Elementary, Middle School |
K-9 | 0.98 mi |
7 |
Orchard School Public Preschool, Elementary |
PK | 2.05 mi |
NR |
Kindercare Learning Center-North Salt Lake Private Preschool, Elementary |
PK-K | 2.14 mi |
2 |
Adelaide School Public Preschool, Elementary |
PK | 2.28 mi |
5 |
Woods Cross School Public Preschool, Elementary |
PK | 2.57 mi |
NR |
Benchmark School Private Middle School, High School |
7-12 | 2.75 mi |
NR |
Sandcastle Academy Private School Private Preschool, Elementary, Middle School |
PK | 2.81 mi |
2 |
South Davis Jr High School Public Middle School |
7-9 | 2.91 mi |
Nearby Schools data provided by GreatSchools.
For information about radon testing for homes in the state of Utah click here.
This 4 bedroom, 3 bathroom home is located at 1084 W Stonehaven Dr in North Salt Lake, UT. Built in 2013, the house sits on a 0.07 acre lot of land and is currently for sale at $529,990. This home is located in Davis County and schools near this property include Foxboro Elementary School, South Davis Middle School, Bountiful High School and is located in the Davis School District.
Search more homes for sale in North Salt Lake, UT.
Contact Agent

Listing Broker

Equity Real Estate (Advantage)
1218 East 7800 South
150
Sandy, UT 84094
801-917-5597
