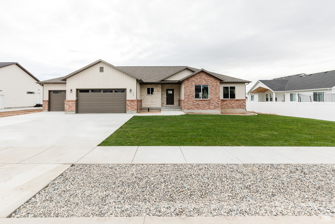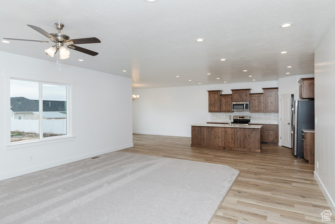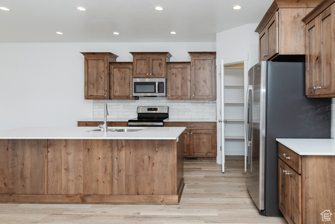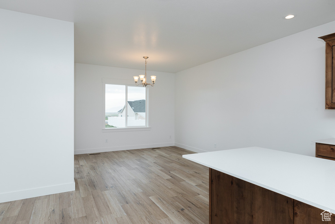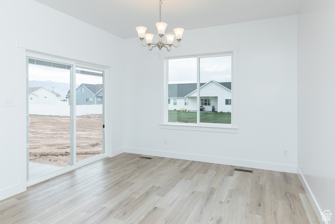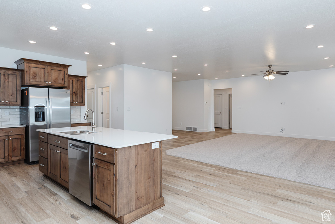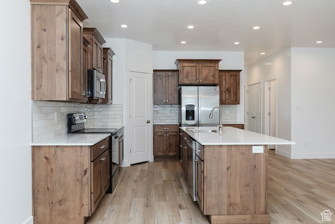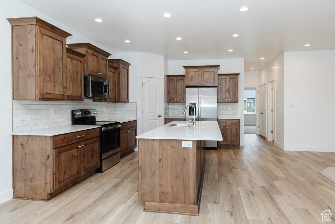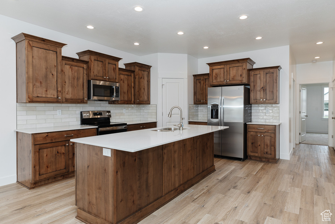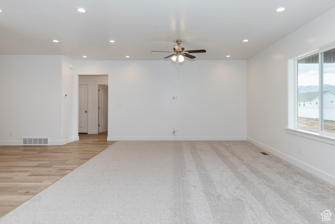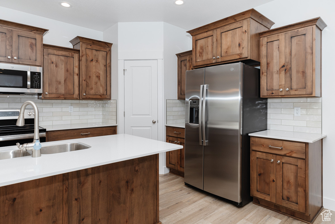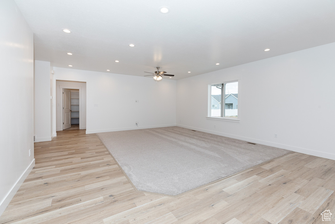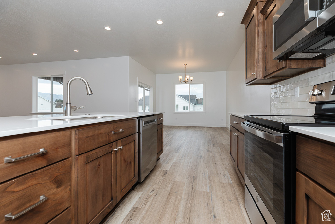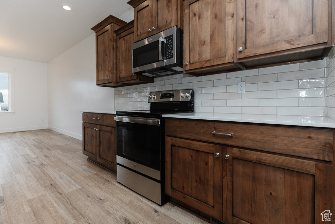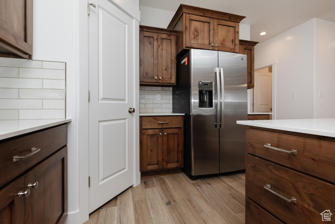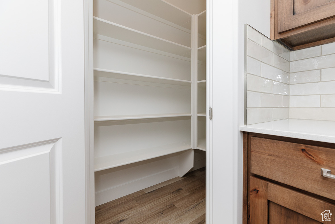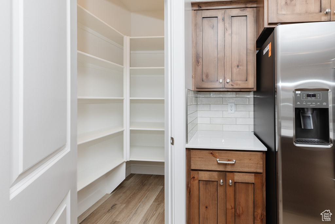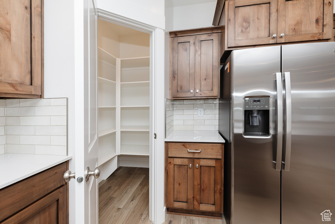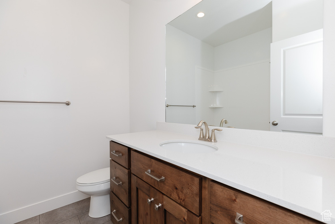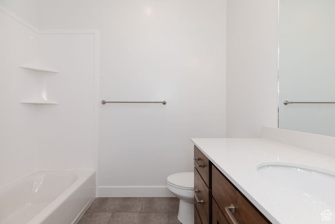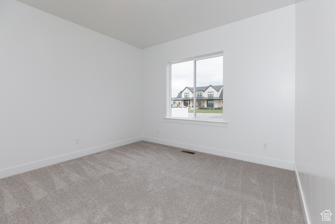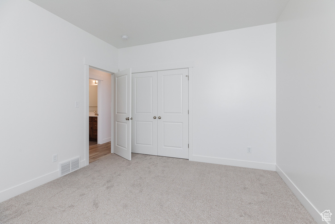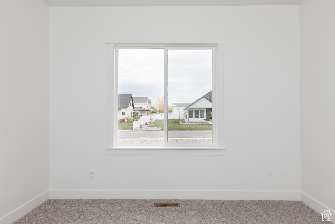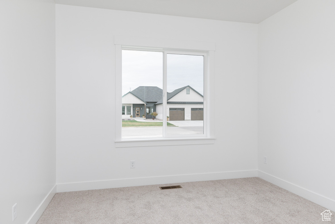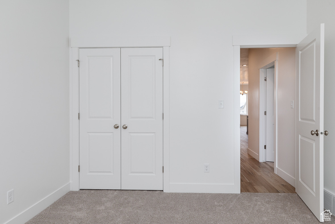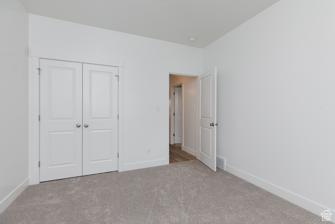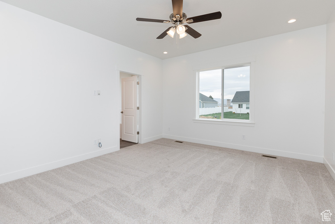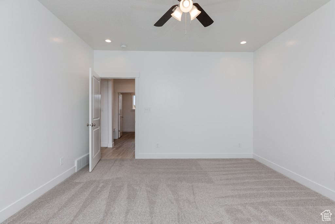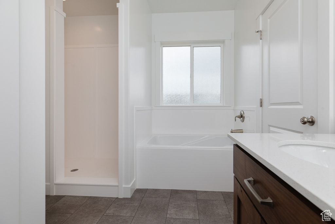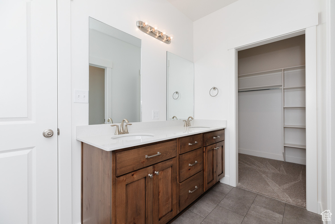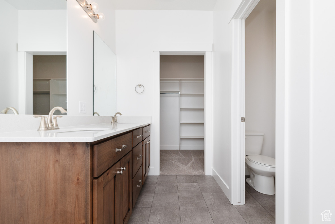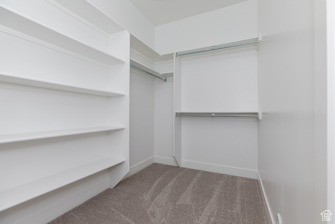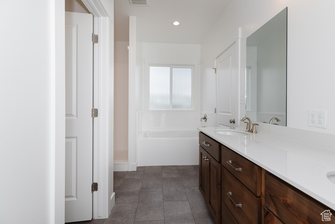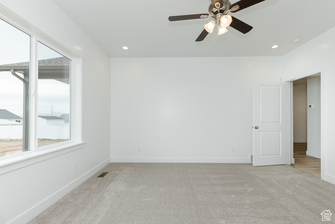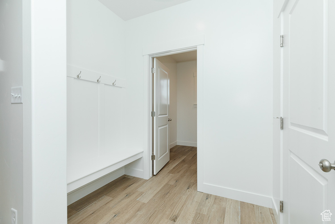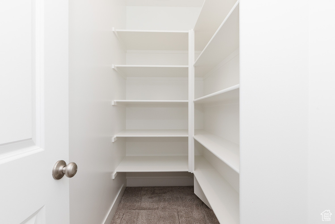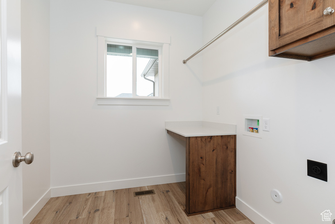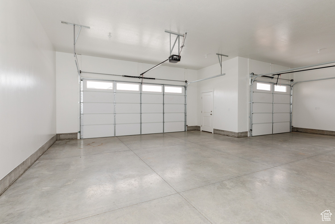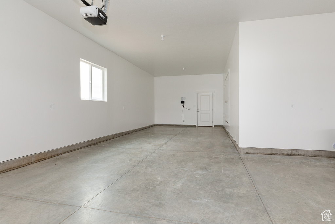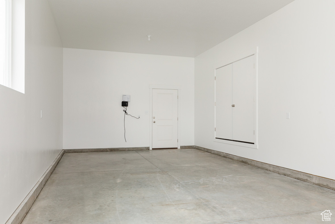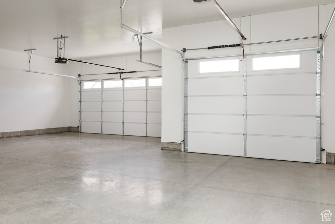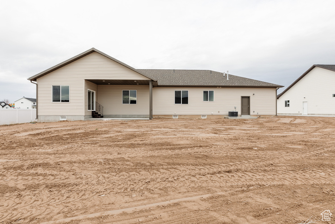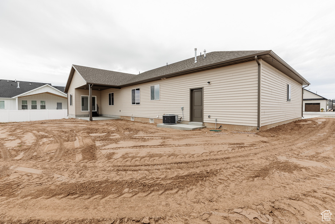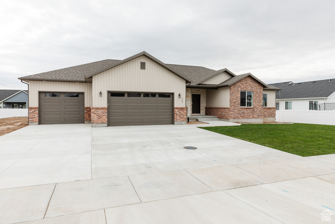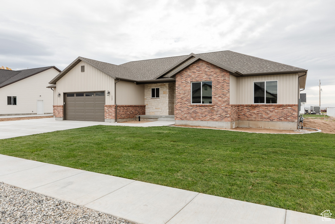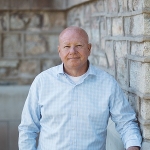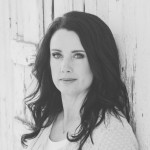Property Facts
Another great single level home built by some of the best in the business! Open concept home with quality finishes and amazing finish work, custom cabinets, quartz countertops, best bathroom fixtures and cultured marble surround's, upgraded carpets and padding and high quality LVP flooring to name a few. The garage is a two car tandem with a double deep third car bay that will make an amazing shop area. The front lawn will be in with an automatic sprinkler system and it will be planned and stubbed to complete the sprinkler system on the remainder of your huge city lot on a cul-de-sac with very little traffic!
Property Features
Interior Features Include
- Bath: Master
- Bath: Sep. Tub/Shower
- Closet: Walk-In
- Dishwasher, Built-In
- Disposal
- Great Room
- Range/Oven: Free Stdng.
- Vaulted Ceilings
- Silestone Countertops
- Floor Coverings: Carpet; Vinyl (LVP)
- Air Conditioning: Central Air; Electric
- Heating: Forced Air; Gas: Central
- Basement: (0% finished) None/Crawl Space
Exterior Features Include
- Exterior: See Remarks; Double Pane Windows; Patio: Covered
- Lot: Sidewalks; Sprinkler: Auto-Part; Terrain, Flat
- Landscape: Landscaping: Part
- Roof: Asphalt Shingles
- Exterior: Brick; Stone; Vinyl
- Patio/Deck: 1 Patio
- Garage/Parking: Attached; Extra Width; Opener; Extra Length; Workshop
- Garage Capacity: 4
Inclusions
- Microwave
- Range
Other Features Include
- Amenities: See Remarks; Electric Dryer Hookup; Gas Dryer Hookup
- Utilities: Gas: Connected; Power: Connected; Sewer: Connected; Water: Connected
- Water: Culinary; Secondary
HOA Information:
- $150/Annually
- Other (See Remarks); Playground
Zoning Information
- Zoning:
Rooms Include
- 3 Total Bedrooms
- Floor 1: 3
- 2 Total Bathrooms
- Floor 1: 2 Full
- Other Rooms:
- Floor 1: 1 Family Rm(s); 1 Kitchen(s); 1 Semiformal Dining Rm(s); 1 Laundry Rm(s);
Square Feet
- Floor 1: 2025 sq. ft.
- Total: 2025 sq. ft.
Lot Size In Acres
- Acres: 0.37
Buyer's Brokerage Compensation
3% - The listing broker's offer of compensation is made only to participants of UtahRealEstate.com.
Schools
Designated Schools
View School Ratings by Utah Dept. of Education
Nearby Schools
| GreatSchools Rating | School Name | Grades | Distance |
|---|---|---|---|
7 |
Lewiston School Public Preschool, Elementary |
PK | 6.19 mi |
NR |
White Pine Middle School Public Middle School |
6-7 | 9.13 mi |
NR |
Logan North Campus Public High School |
9-12 | 19.80 mi |
6 |
White Pine School Public Preschool, Elementary |
PK | 9.13 mi |
7 |
North Cache Center Public Middle School |
7-8 | 9.96 mi |
6 |
Birch Creek School Public Preschool, Elementary |
PK | 13.48 mi |
NR |
Joyces Early World Private Preschool, Elementary, Middle School |
PK | 13.83 mi |
6 |
Summit School Public Preschool, Elementary |
PK | 13.86 mi |
7 |
Sunrise School Public Elementary |
K-6 | 14.23 mi |
6 |
Sky View High School Public Preschool, Elementary, Middle School, High School |
PK | 14.53 mi |
NR |
Cedar Ridge Middle School Public Middle School |
6-7 | 15.90 mi |
6 |
Cedar Ridge School Public Elementary |
K-6 | 15.91 mi |
5 |
Green Canyon High School Public Preschool, Elementary, Middle School, High School |
PK | 16.78 mi |
7 |
North Park School Public Preschool, Elementary |
PK | 16.97 mi |
6 |
Thomas Edison - North Charter Elementary, Middle School |
K-8 | 17.05 mi |
Nearby Schools data provided by GreatSchools.
For information about radon testing for homes in the state of Utah click here.
This 3 bedroom, 2 bathroom home is located at 732 E 750 S in Preston, ID. Built in 2023, the house sits on a 0.37 acre lot of land and is currently for sale at $569,800. This home is located in Franklin County and schools near this property include Pioneer Elementary School, Preston Middle School, Preston High School and is located in the PRESTON JOINT School District.
Search more homes for sale in Preston, ID.
Listing Broker
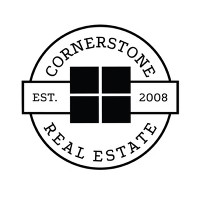
Cornerstone Real Estate Professionals/Idaho
655 S 400 E
#200
Preston, ID 83263
208-852-3000
