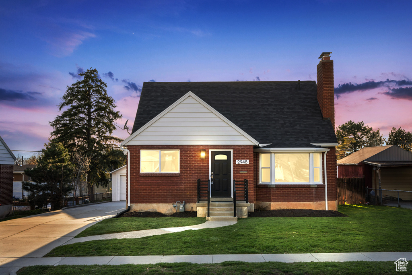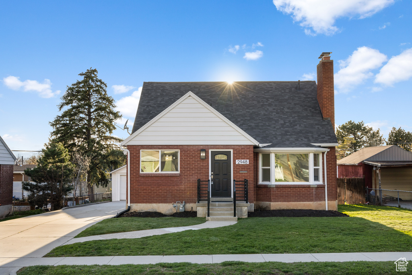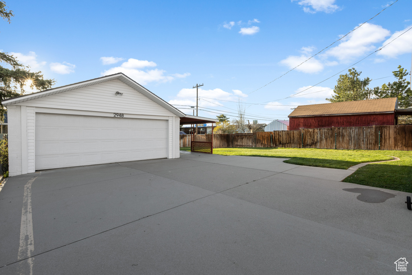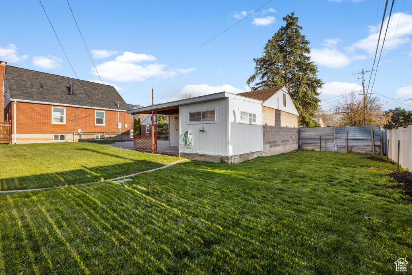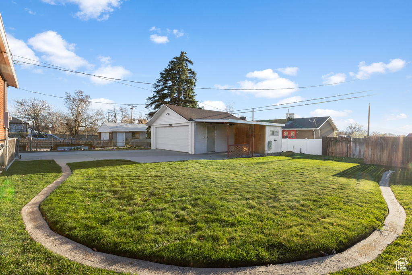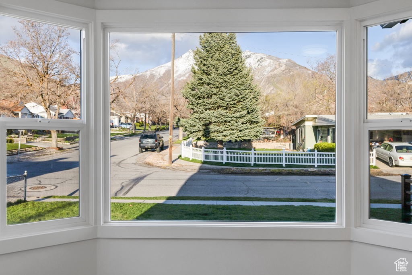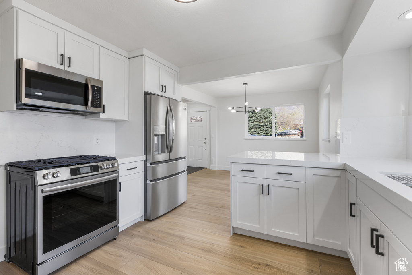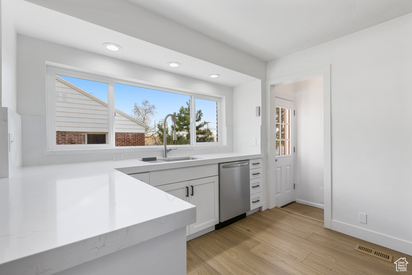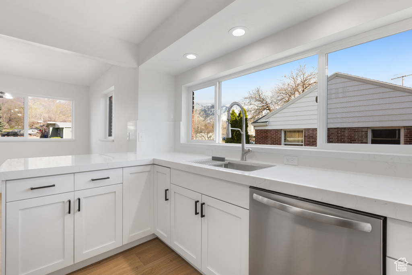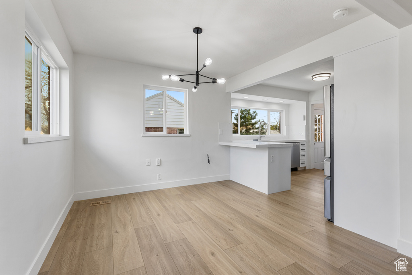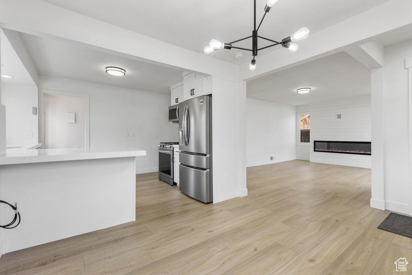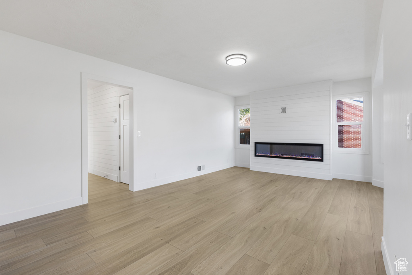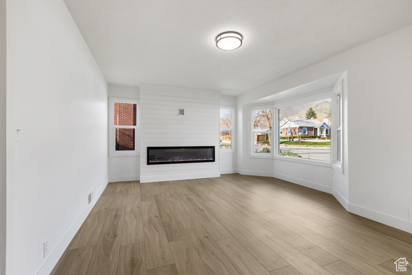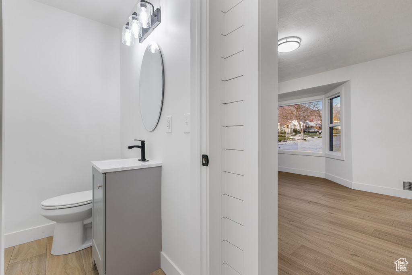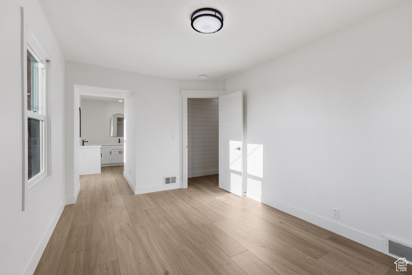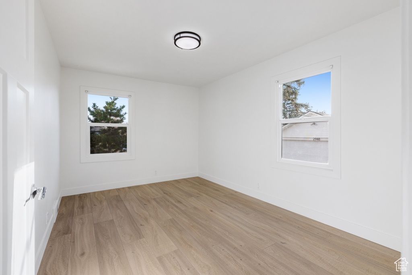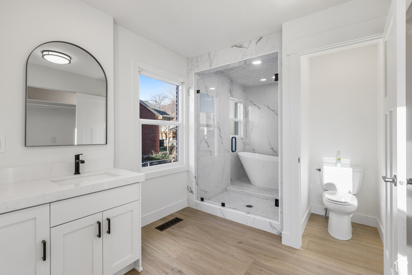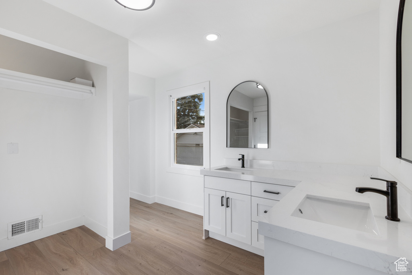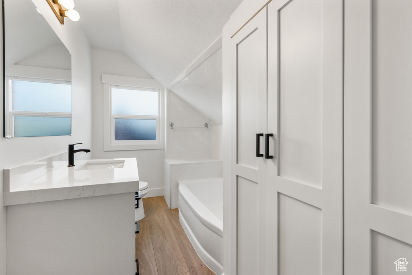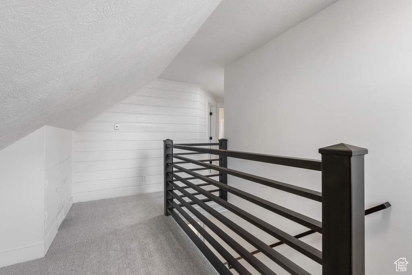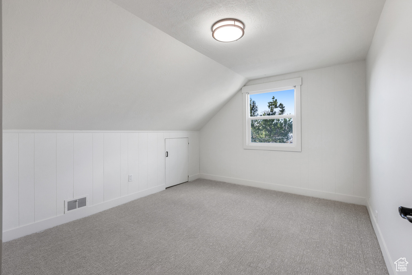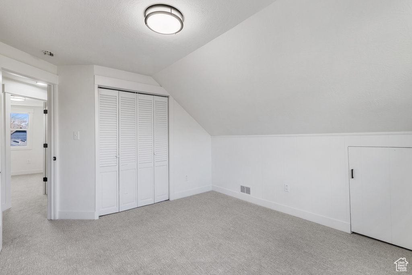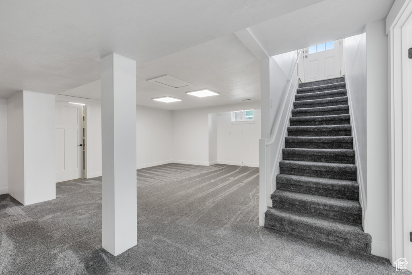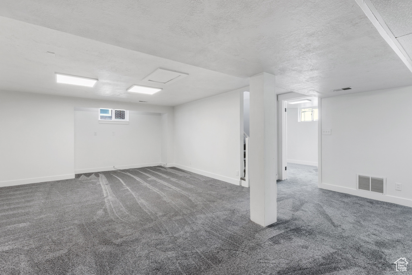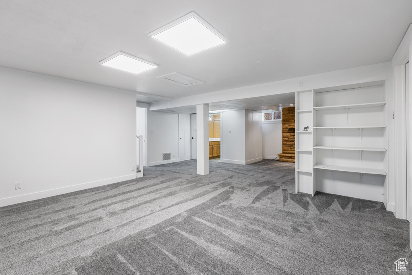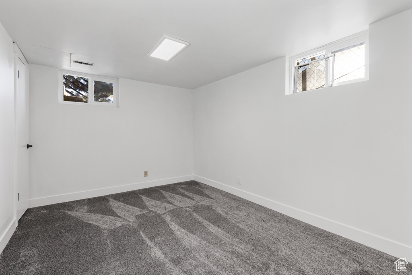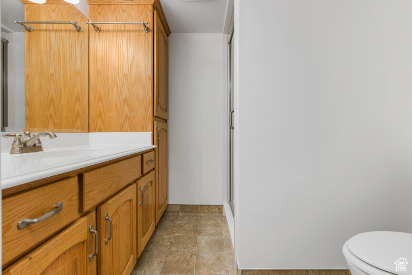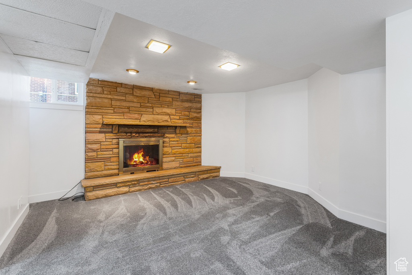Property Facts
Discover modern living in this meticulously updated Millcreek bungalow with stunning mountain views. Step inside to find a thoughtfully redesigned interior featuring luxury vinyl plank flooring throughout the main level, a beautifully updated kitchen with quartz countertops, new cabinets, and brand-new stainless-steel appliances, including a gas stove. The primary bedroom, also on the main level, offers an ensuite bathroom featuring double sinks, a walk-in shower, and a soaking tub. There are two bedrooms upstairs with new carpeting and a renovated bathroom. The finished basement offers an open living space with a fireplace, a 3/4 bathroom, and an additional bedroom. Outside, enjoy a private backyard, covered patio, ample yard space for entertaining, and a two-car garage. Perfectly situated in the desirable Millcreek area, this home provides easy access to amenities, parks, and hiking trails.
Property Features
Interior Features Include
- Bath: Master
- Bath: Sep. Tub/Shower
- Dishwasher, Built-In
- Kitchen: Updated
- Range: Gas
- Range/Oven: Free Stdng.
- Floor Coverings: Carpet; Vinyl (LVP)
- Air Conditioning: Central Air; Electric
- Heating: Forced Air; Gas: Central
- Basement: (95% finished) Full
Exterior Features Include
- Exterior: Bay Box Windows; Double Pane Windows; Patio: Covered; Porch: Open
- Lot: Curb & Gutter; Fenced: Part; Road: Paved; Sidewalks; Sprinkler: Auto-Full; Terrain, Flat; View: Mountain
- Landscape: Landscaping: Full
- Roof: Asphalt Shingles
- Exterior: Aluminum; Brick
- Patio/Deck: 1 Patio
- Garage/Parking: Detached; Opener; Workshop
- Garage Capacity: 2
Inclusions
- Fireplace Insert
- Microwave
- Range
- Refrigerator
Other Features Include
- Amenities:
- Utilities: Gas: Connected; Power: Connected; Sewer: Connected; Sewer: Public; Water: Connected
- Water: Culinary
Zoning Information
- Zoning: R-1
Rooms Include
- 4 Total Bedrooms
- Floor 2: 2
- Floor 1: 1
- Basement 1: 1
- 4 Total Bathrooms
- Floor 2: 1 Full
- Floor 1: 1 Full
- Floor 1: 1 Half
- Basement 1: 1 Three Qrts
- Other Rooms:
- Floor 1: 1 Formal Living Rm(s); 1 Semiformal Dining Rm(s);
- Basement 1: 1 Family Rm(s); 1 Laundry Rm(s);
Square Feet
- Floor 2: 527 sq. ft.
- Floor 1: 1092 sq. ft.
- Basement 1: 1094 sq. ft.
- Total: 2713 sq. ft.
Lot Size In Acres
- Acres: 0.18
Buyer's Brokerage Compensation
2.5% - The listing broker's offer of compensation is made only to participants of UtahRealEstate.com.
Schools
Designated Schools
View School Ratings by Utah Dept. of Education
Nearby Schools
| GreatSchools Rating | School Name | Grades | Distance |
|---|---|---|---|
9 |
Rosecrest School Public Preschool, Elementary |
PK | 0.10 mi |
5 |
Evergreen Jr High School Public Middle School |
7-9 | 0.93 mi |
6 |
Olympus High School Public High School |
9-12 | 1.29 mi |
NR |
The Gate School Private Elementary |
1-6 | 0.26 mi |
8 |
Canyon Rim Academy Charter Elementary |
K-6 | 0.56 mi |
NR |
Montessori Of Salt Lake Private Preschool, Elementary |
PK-1 | 0.57 mi |
NR |
Elizabeth Academy Private Preschool, Elementary, Middle School, High School |
PK-11 | 0.61 mi |
NR |
Reid School Private Preschool, Elementary, Middle School |
PK-8 | 0.82 mi |
5 |
Upland Terrace School Public Preschool, Elementary |
PK | 1.03 mi |
5 |
Salt Lake School For The Performing Arts Charter High School |
9-12 | 1.12 mi |
7 |
Wasatch Jr High School Public Middle School |
6-8 | 1.20 mi |
9 |
Highland Park School Public Elementary |
K-6 | 1.21 mi |
10 |
Beacon Heights School Public Elementary |
K-6 | 1.31 mi |
7 |
Dilworth School Public Preschool, Elementary |
PK | 1.32 mi |
6 |
Hillside Middle School Public Middle School |
7-8 | 1.35 mi |
Nearby Schools data provided by GreatSchools.
For information about radon testing for homes in the state of Utah click here.
This 4 bedroom, 4 bathroom home is located at 2948 S 2520 E in Salt Lake City, UT. Built in 1951, the house sits on a 0.18 acre lot of land and is currently for sale at $849,000. This home is located in Salt Lake County and schools near this property include Rosecrest Elementary School, Evergreen Middle School, Olympus High School and is located in the Granite School District.
Search more homes for sale in Salt Lake City, UT.
Contact Agent

Listing Broker
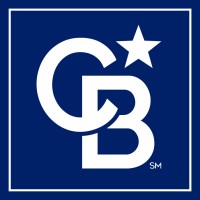
Coldwell Banker Realty (Union Heights)
7730 S Union Park Ave
#600
Midvale, UT 84047
801-567-4000
