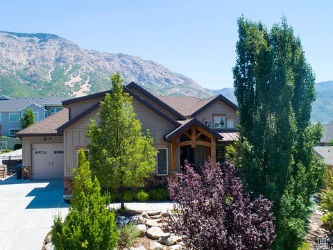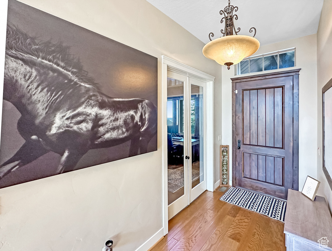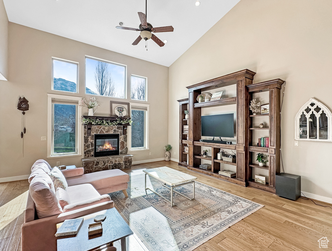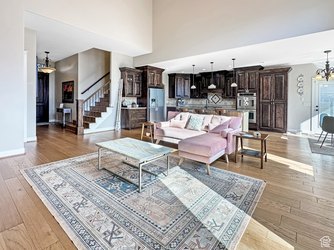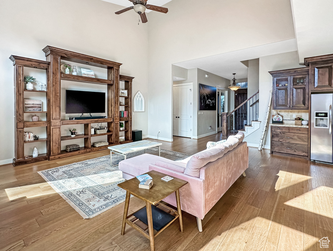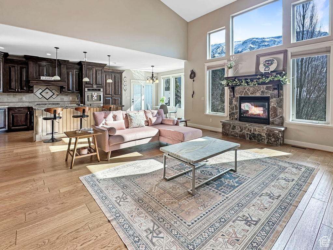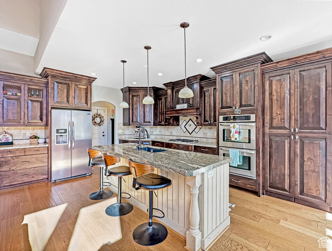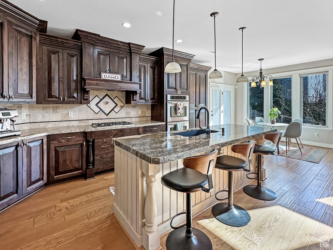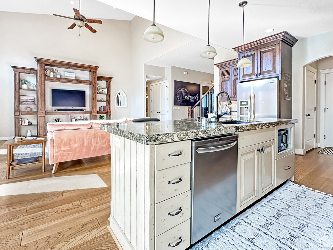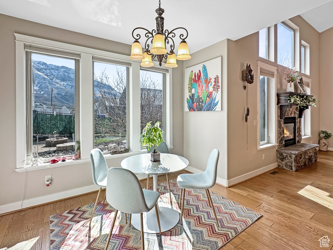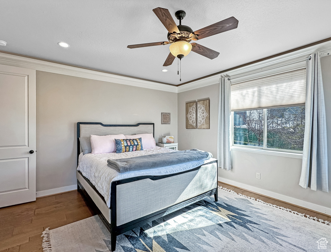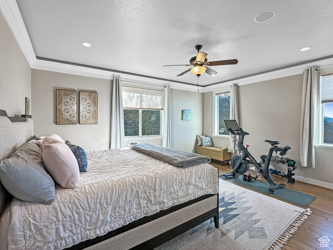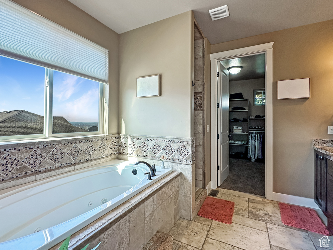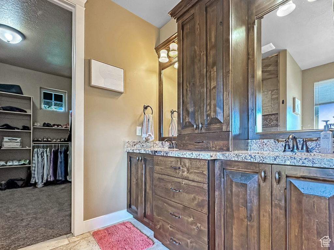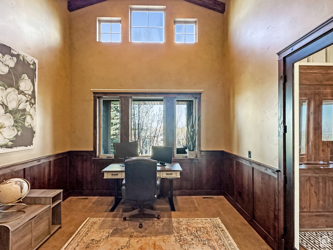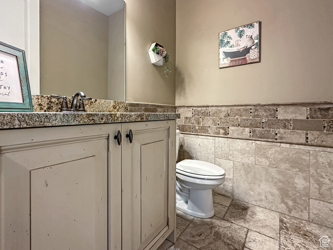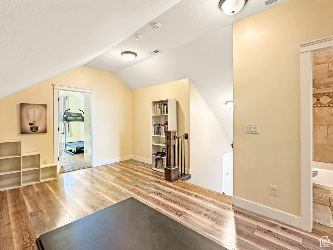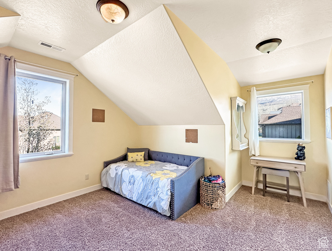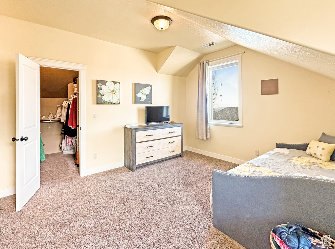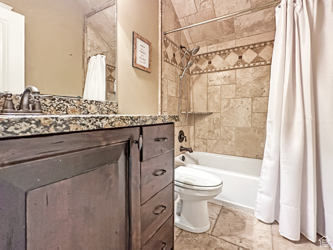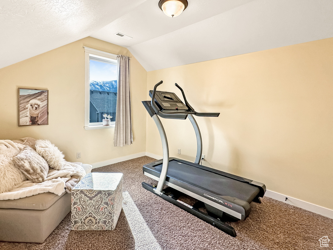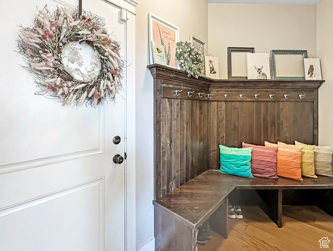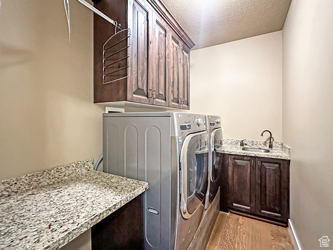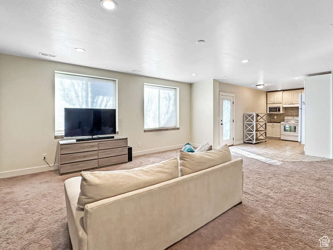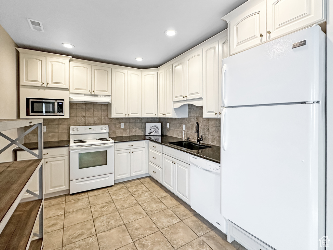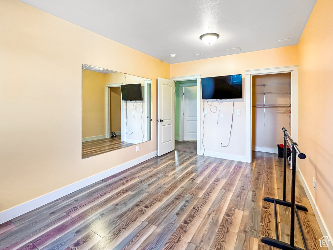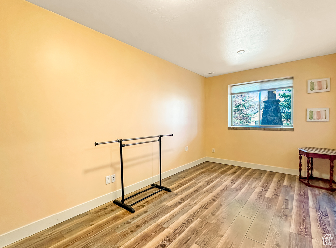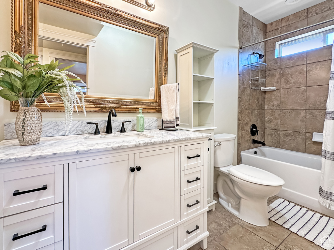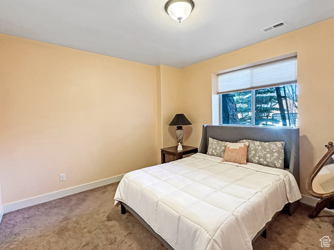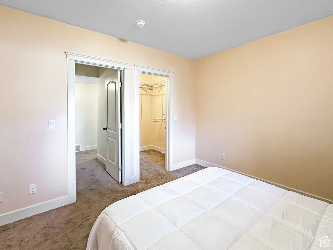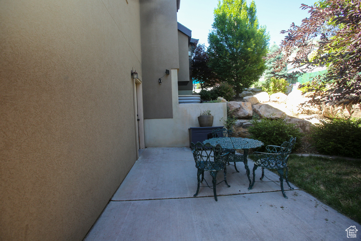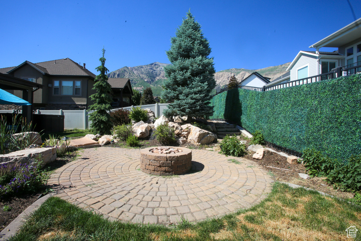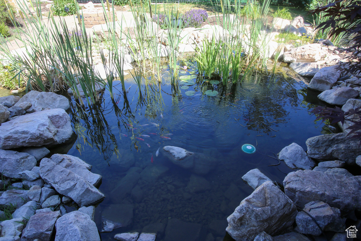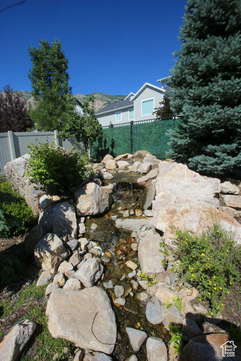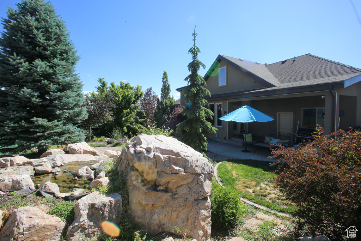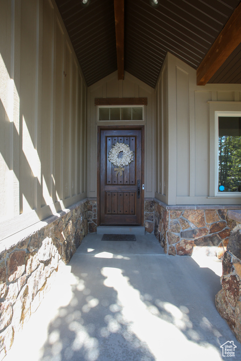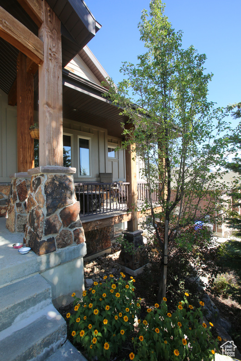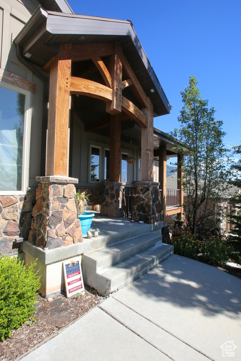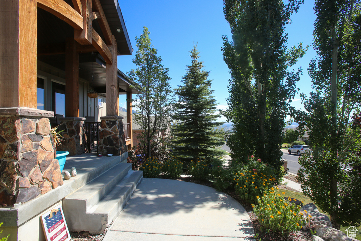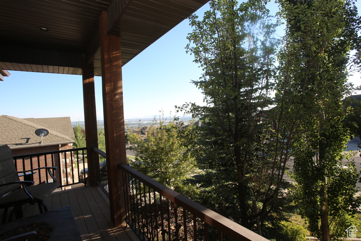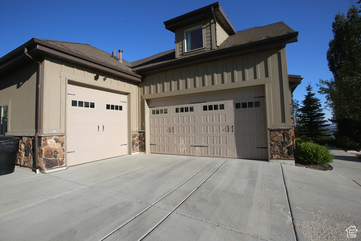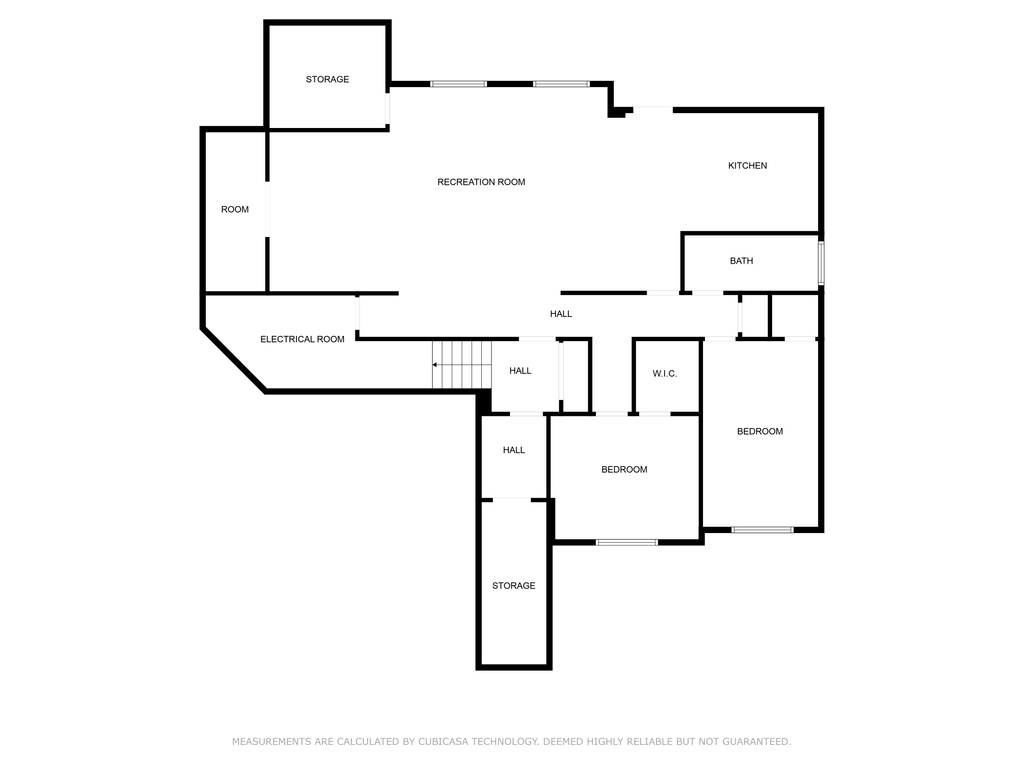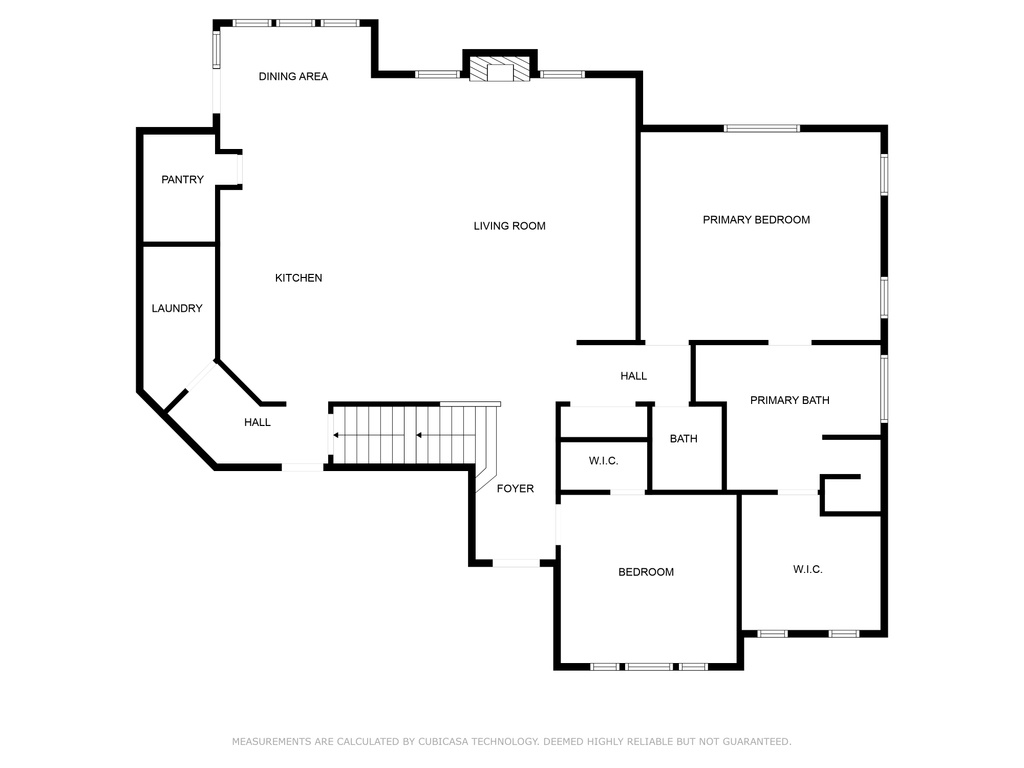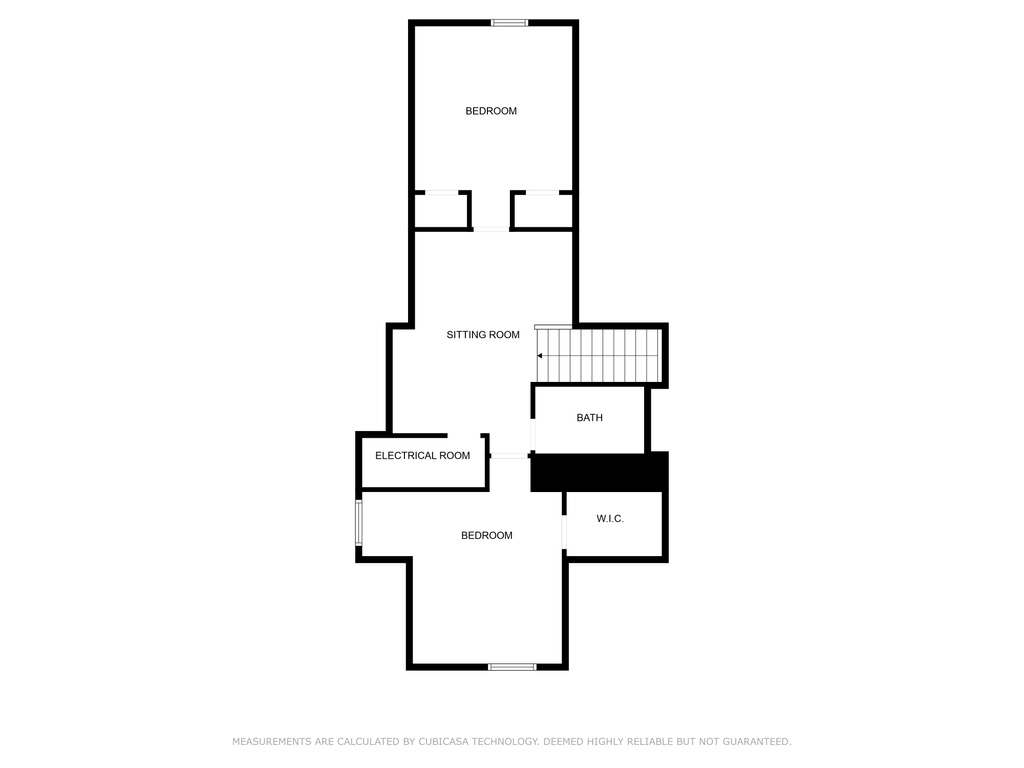Property Facts
This spacious custom built home features main floor living, flowing hardwood floors, large walk-in hidden pantry and custom natural stone work. The basement has a mother in law apartment with a full kitchen and separate entrance. Enjoy spectacular views and a professionally landscaped yard with waterfalls, small pond, patio area and a gas fire pit. Solar panels will be paid off at closing.
Property Features
Interior Features Include
- Bath: Master
- Bath: Sep. Tub/Shower
- Central Vacuum
- Closet: Walk-In
- Den/Office
- Dishwasher, Built-In
- Disposal
- Gas Log
- Great Room
- Jetted Tub
- Mother-in-Law Apt.
- Oven: Double
- Range: Countertop
- Vaulted Ceilings
- Granite Countertops
- Floor Coverings: Carpet; Laminate; Tile; Travertine
- Window Coverings: Blinds
- Air Conditioning: Central Air; Electric
- Heating: Forced Air; Gas: Central
- Basement: (95% finished) Daylight; Full; Walkout
Exterior Features Include
- Exterior: Basement Entrance; Double Pane Windows; Entry (Foyer); Outdoor Lighting; Patio: Covered; Walkout; Patio: Open
- Lot: Curb & Gutter; Fenced: Full; Road: Paved; Sidewalks; Sprinkler: Auto-Full; Terrain, Flat; Terrain: Grad Slope; View: Lake; View: Mountain; View: Valley
- Landscape: Landscaping: Full; Mature Trees; Terraced Yard; Waterfall
- Roof: Asphalt Shingles
- Exterior: Cedar; Stone; Stucco; Cement Board
- Patio/Deck: 1 Patio
- Garage/Parking: Attached; Extra Height; Opener; Rv Parking
- Garage Capacity: 3
Inclusions
- See Remarks
- Ceiling Fan
- Microwave
- Range
- Refrigerator
- Water Softener: Own
Other Features Include
- Amenities: Cable Tv Available; Cable Tv Wired; Electric Dryer Hookup
- Utilities: Gas: Connected; Power: Connected; Sewer: Connected; Sewer: Public; Water: Connected
- Water: Culinary; Secondary
Solar Information
- Has Solar: Yes
- Install Dt: 2022-05-01
- Ownership: Owned
Zoning Information
- Zoning:
Rooms Include
- 5 Total Bedrooms
- Floor 2: 2
- Floor 1: 1
- Basement 1: 2
- 4 Total Bathrooms
- Floor 2: 1 Full
- Floor 1: 1 Full
- Floor 1: 1 Half
- Basement 1: 1 Full
- Other Rooms:
- Floor 2: 1 Family Rm(s);
- Floor 1: 1 Family Rm(s); 1 Formal Living Rm(s); 1 Kitchen(s); 1 Laundry Rm(s);
- Basement 1: 1 Family Rm(s); 1 Kitchen(s); 1 Laundry Rm(s);
Square Feet
- Floor 2: 697 sq. ft.
- Floor 1: 1853 sq. ft.
- Basement 1: 1944 sq. ft.
- Total: 4494 sq. ft.
Lot Size In Acres
- Acres: 0.26
Buyer's Brokerage Compensation
3% - The listing broker's offer of compensation is made only to participants of UtahRealEstate.com.
Schools
Designated Schools
View School Ratings by Utah Dept. of Education
Nearby Schools
| GreatSchools Rating | School Name | Grades | Distance |
|---|---|---|---|
5 |
Bates School Public Elementary |
K-6 | 0.53 mi |
4 |
North Ogden Jr High School Public Middle School |
7-9 | 0.72 mi |
5 |
Weber High School Public High School |
10-12 | 1.60 mi |
5 |
North Ogden School Public Elementary |
K-6 | 1.13 mi |
3 |
Maria Montessori Academy Charter Elementary, Middle School |
K-9 | 1.64 mi |
5 |
Green Acres School Public Elementary |
K-6 | 1.88 mi |
5 |
Majestic School Public Elementary |
K-6 | 2.16 mi |
6 |
Lomond View School Public Elementary |
K-6 | 2.30 mi |
4 |
Orion Jr High School Public Middle School |
7-9 | 2.38 mi |
8 |
Orchard Springs Public Elementary |
K-6 | 2.54 mi |
1 |
Lincoln School Public Preschool, Elementary |
PK | 2.57 mi |
NR |
Greenwood Charter School Charter Elementary, Middle School |
K-8 | 3.18 mi |
NR |
Ogden Observation & Assessment (YIC) Public High School |
10-12 | 3.64 mi |
4 |
Hillcrest School Public Elementary |
K-6 | 3.67 mi |
NR |
Capstone Classical Academy Charter Middle School, High School |
6-12 | 3.75 mi |
Nearby Schools data provided by GreatSchools.
For information about radon testing for homes in the state of Utah click here.
This 5 bedroom, 4 bathroom home is located at 3648 N 700 E in North Ogden, UT. Built in 2011, the house sits on a 0.26 acre lot of land and is currently for sale at $825,000. This home is located in Weber County and schools near this property include Bates Elementary School, North Ogden Middle School, Weber High School and is located in the Weber School District.
Search more homes for sale in North Ogden, UT.
Contact Agent

Listing Broker
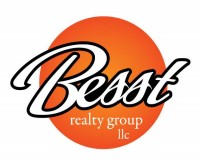
Besst Realty Group LLC
2120 N. 400 E.
North Ogden, UT 84414
801-782-4575
