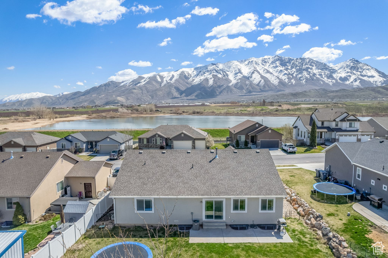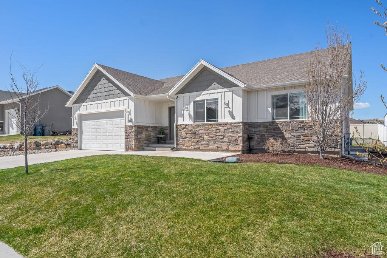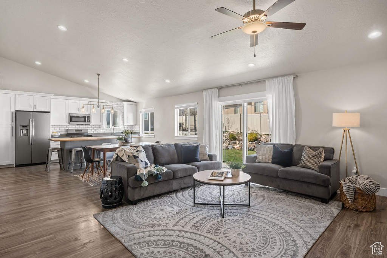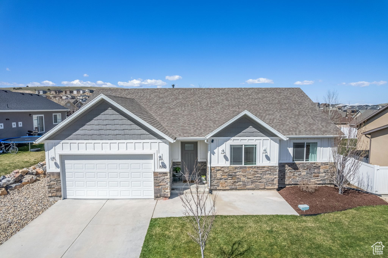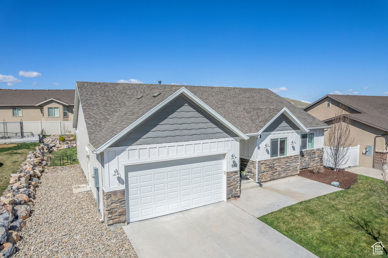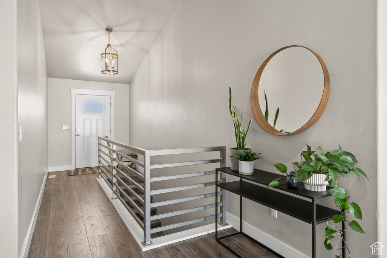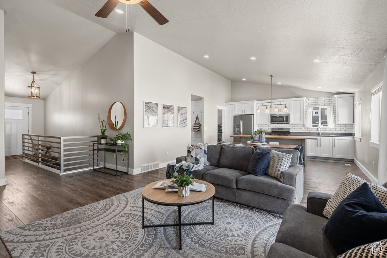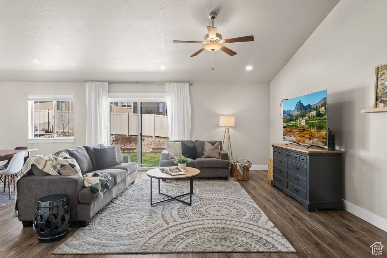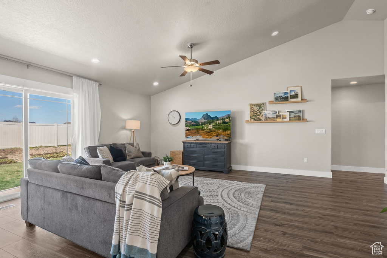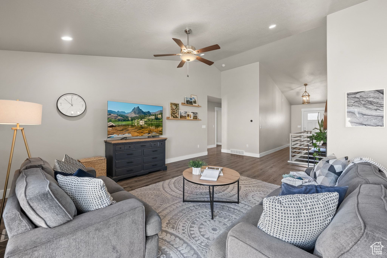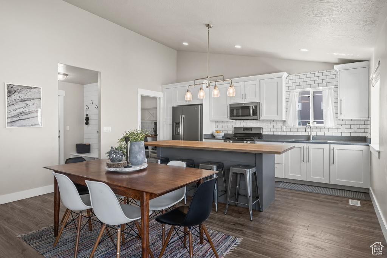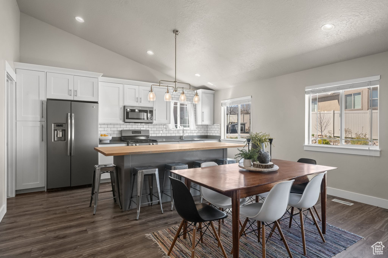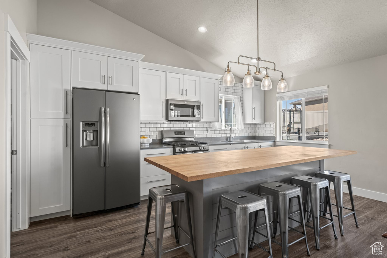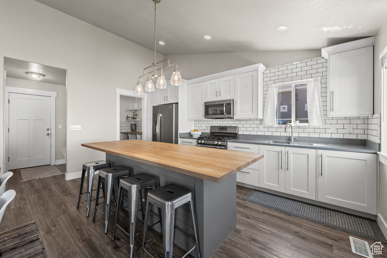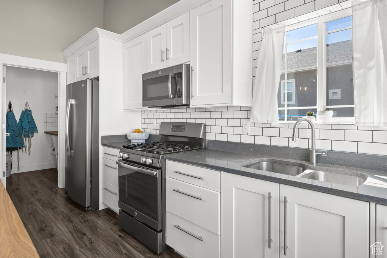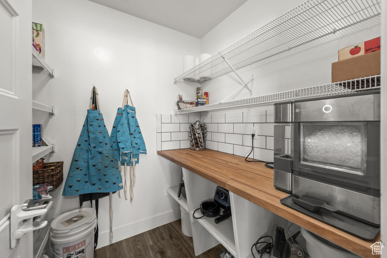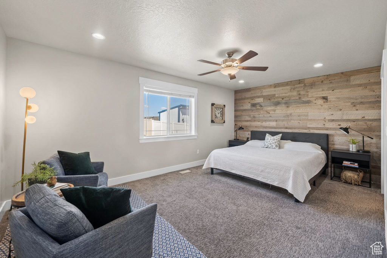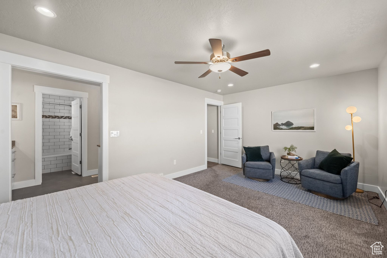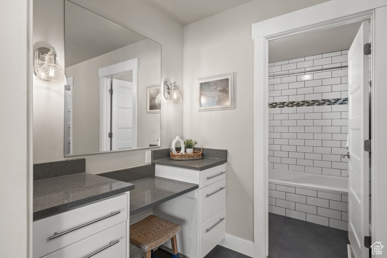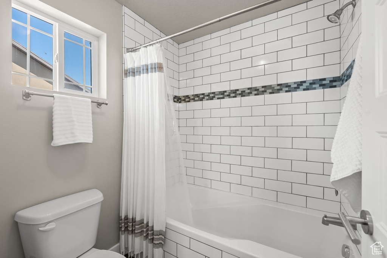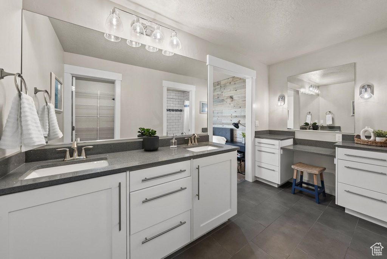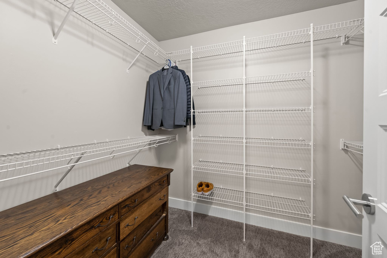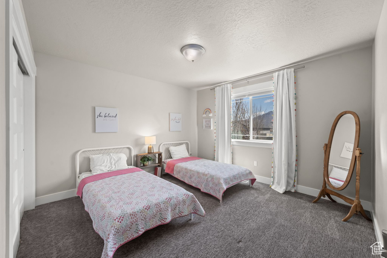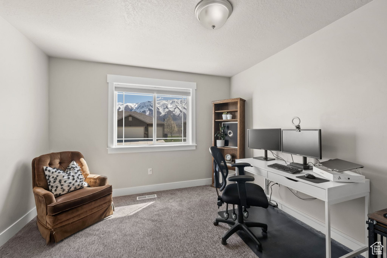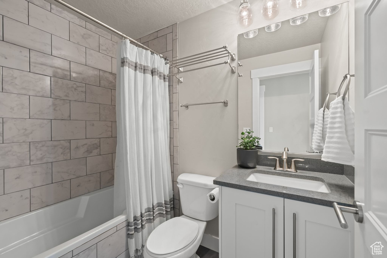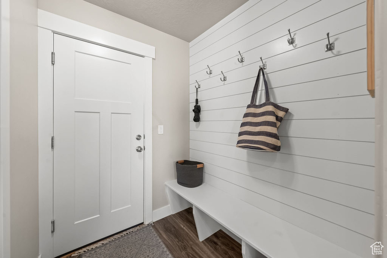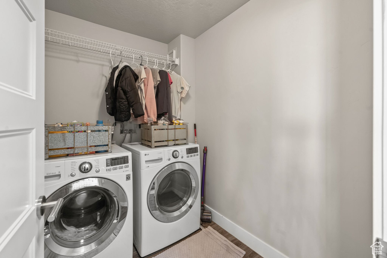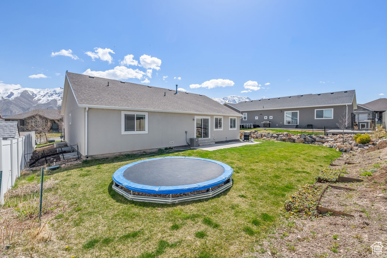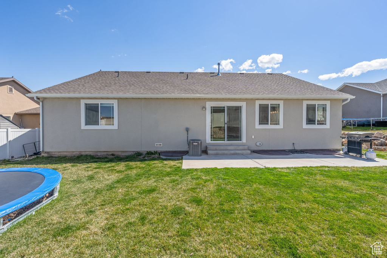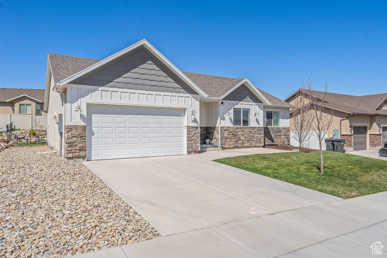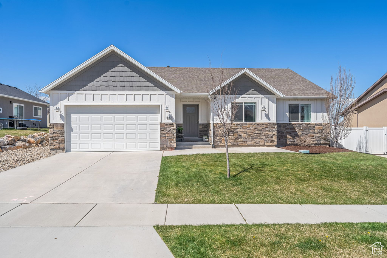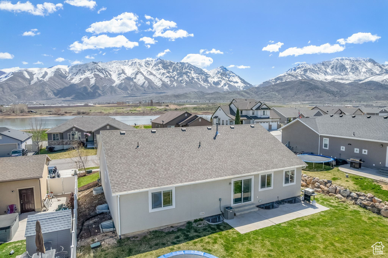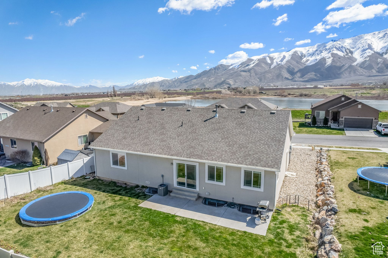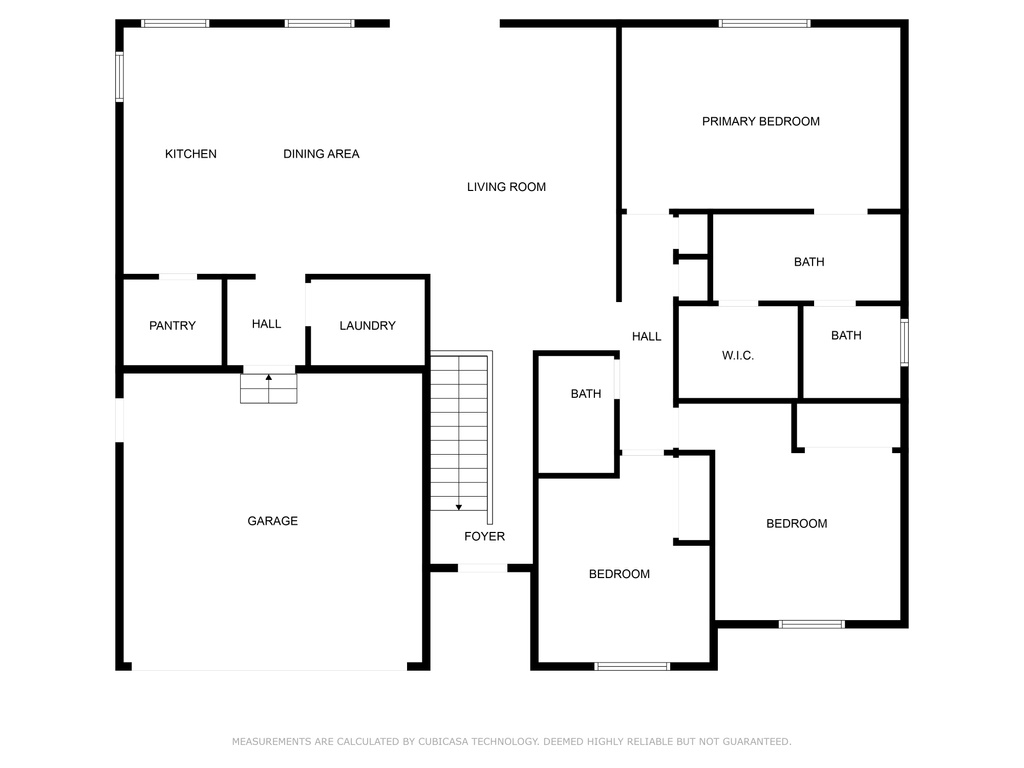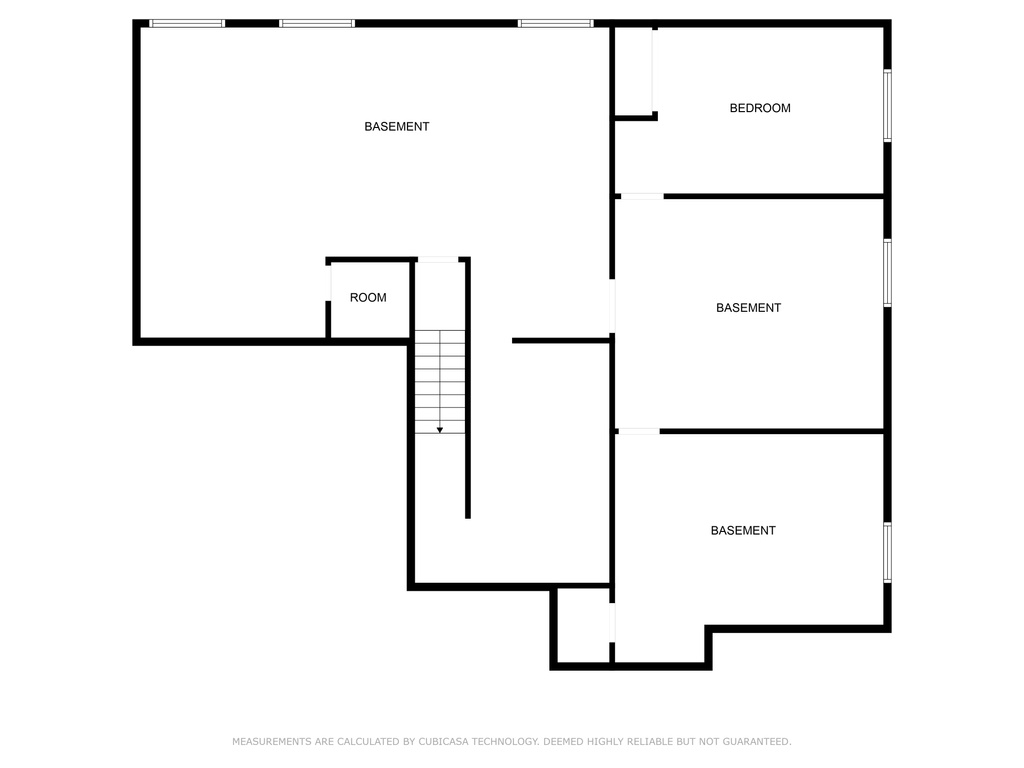Property Facts
Light and open 3 bedroom 2 bathroom home with vaulted great room, laundry room, drop zone and unfinished basement for your future expansion. Gas range and oven, wood topped island, Quartz counters and included Refrigerator makes for the perfect place to gather and entertain. Sliding glass doors lead to the large back patio and partially fenced yard with in-ground trampoline. The primary bedroom features and en suite bathroom with built in makeup vanity, double sinks, tub/shower tiled combo and walk in closet. Enjoy the stunning Mountain views from the front patio and make this yours today!
Property Features
Interior Features Include
- Bath: Master
- Closet: Walk-In
- Dishwasher, Built-In
- Disposal
- Great Room
- Oven: Gas
- Range: Gas
- Vaulted Ceilings
- Smart Thermostat(s)
- Floor Coverings: Carpet; Laminate; Tile
- Window Coverings: Blinds
- Air Conditioning: Central Air; Electric
- Heating: Forced Air; Gas: Central
- Basement: (0% finished) Full; See Remarks
Exterior Features Include
- Exterior: Double Pane Windows; Outdoor Lighting; Sliding Glass Doors
- Lot: Curb & Gutter; Fenced: Part; Road: Paved; Sidewalks; Sprinkler: Auto-Full; Terrain: Grad Slope; View: Mountain; View: Water
- Landscape: Landscaping: Full
- Roof: Asphalt Shingles
- Exterior: Asphalt Shingles; Composition; Stone
- Patio/Deck: 1 Patio
- Garage/Parking: Attached; Opener
- Garage Capacity: 2
Inclusions
- Ceiling Fan
- Dryer
- Microwave
- Range
- Refrigerator
- Washer
- Window Coverings
- Trampoline
- Smart Thermostat(s)
Other Features Include
- Amenities: Cable Tv Available; Cable Tv Wired; Electric Dryer Hookup
- Utilities: Gas: Connected; Power: Connected; Sewer: Connected; Sewer: Public; Water: Connected
- Water: Culinary; Irrigation
HOA Information:
- $30/Quarterly
- Pet Rules; Picnic Area; Playground
Zoning Information
- Zoning: RESIDE
Rooms Include
- 3 Total Bedrooms
- Floor 1: 3
- 2 Total Bathrooms
- Floor 1: 2 Full
- Other Rooms:
- Floor 1: 1 Family Rm(s); 1 Kitchen(s); 1 Laundry Rm(s);
Square Feet
- Floor 1: 1755 sq. ft.
- Basement 1: 1755 sq. ft.
- Total: 3510 sq. ft.
Lot Size In Acres
- Acres: 0.17
Buyer's Brokerage Compensation
2.5% - The listing broker's offer of compensation is made only to participants of UtahRealEstate.com.
Schools
Designated Schools
View School Ratings by Utah Dept. of Education
Nearby Schools
| GreatSchools Rating | School Name | Grades | Distance |
|---|---|---|---|
5 |
Santaquin School Public Preschool, Elementary |
PK | 1.28 mi |
NR |
Goshen Middle School Public Middle School |
6-7 | 4.74 mi |
NR |
Ascent Inc. Mona Country Residential (YIC) Public High School |
9-12 | 8.81 mi |
5 |
Orchard Hills School Public Preschool, Elementary |
PK | 1.93 mi |
3 |
Apple Valley School Public Preschool, Elementary |
PK | 2.21 mi |
NR |
Cs Lewis Academy Elementary |
2.89 mi | |
3 |
Goshen School Public Preschool, Elementary |
PK | 4.72 mi |
NR |
Maple Lake Academy Private Middle School, High School |
8-12 | 4.90 mi |
6 |
Spring Lake School Public Preschool, Elementary |
PK | 5.08 mi |
NR |
Mt. Nebo Junior High School Public Middle School |
7-9 | 5.44 mi |
NR |
Payson Middle School Public Middle School |
6-7 | 5.52 mi |
3 |
Payson Jr High School Public Middle School |
7-9 | 5.56 mi |
4 |
Payson High School Public Middle School, High School |
6-12 | 5.72 mi |
2 |
Wilson School Public Preschool, Elementary |
PK | 5.75 mi |
5 |
Taylor School Public Preschool, Elementary |
PK | 6.00 mi |
Nearby Schools data provided by GreatSchools.
For information about radon testing for homes in the state of Utah click here.
This 3 bedroom, 2 bathroom home is located at 582 W Little Rock Dr in Santaquin, UT. Built in 2017, the house sits on a 0.17 acre lot of land and is currently for sale at $535,000. This home is located in Utah County and schools near this property include Santaquin Elementary School, Payson Jr Middle School, Payson High School and is located in the Nebo School District.
Search more homes for sale in Santaquin, UT.
Contact Agent
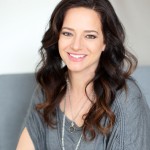
Listing Broker

Equity Real Estate (Results)
321 E State Rd
Suite 150
American Fork, UT 84003
801-830-1995
