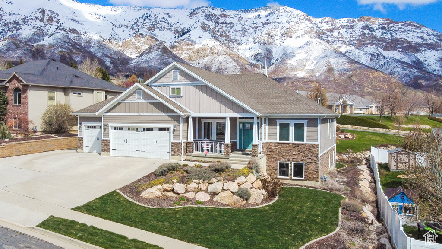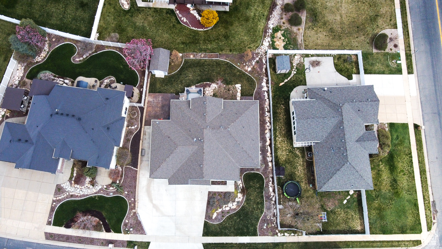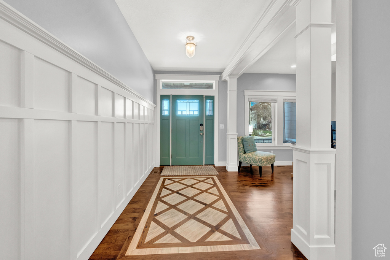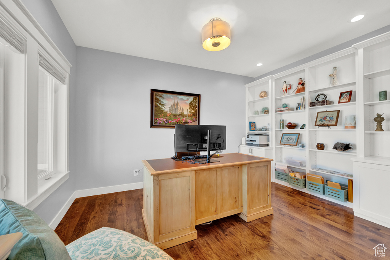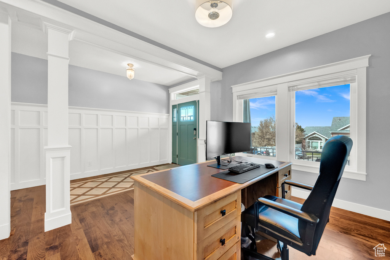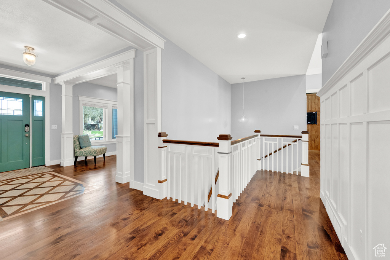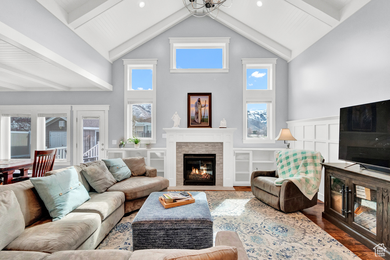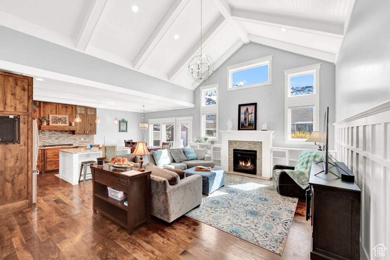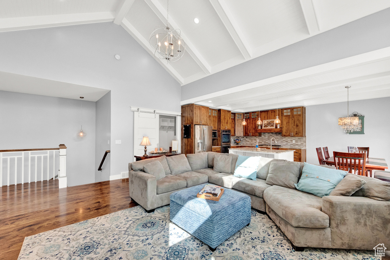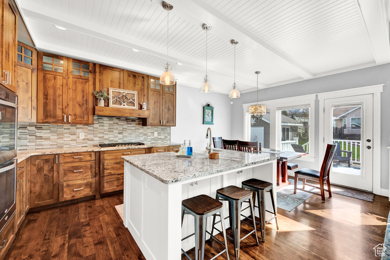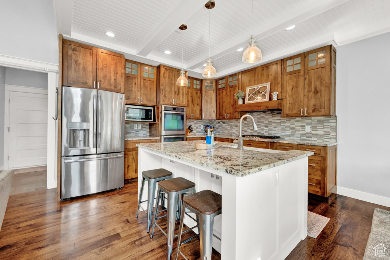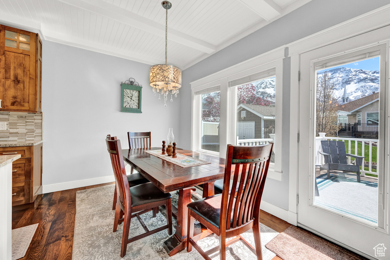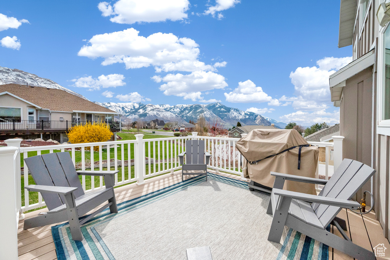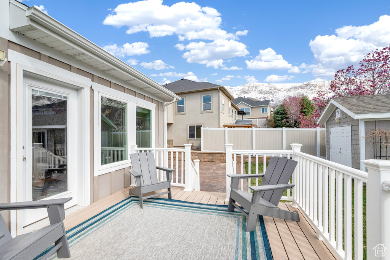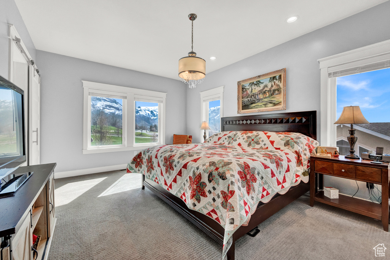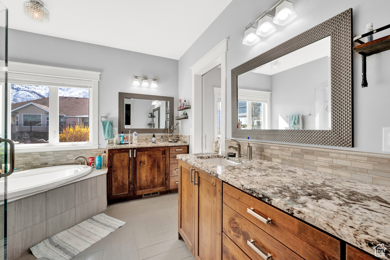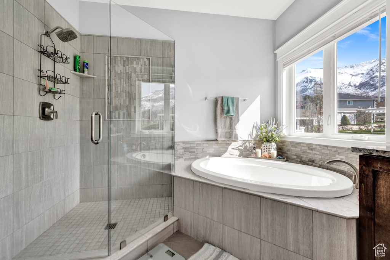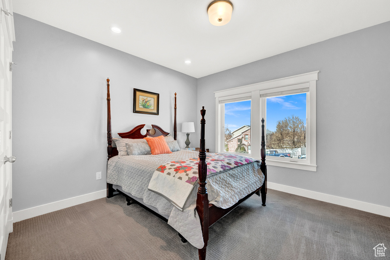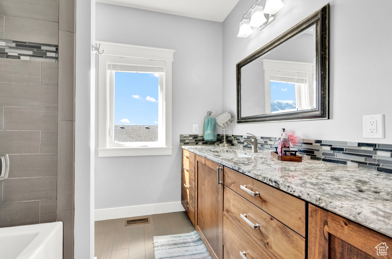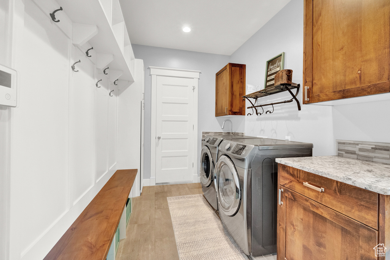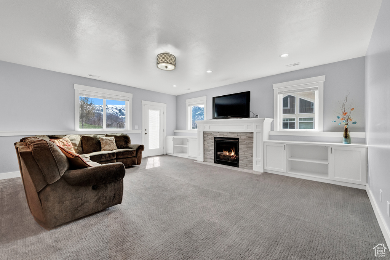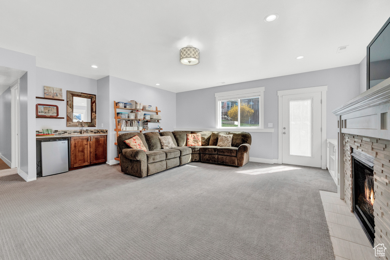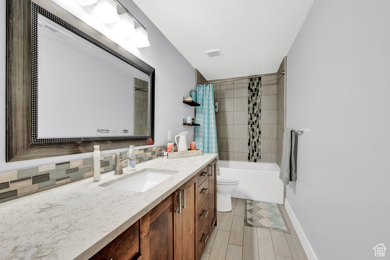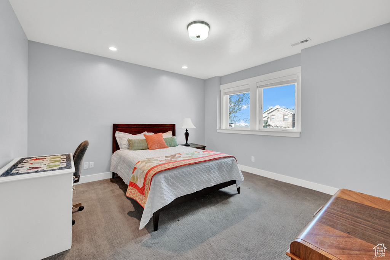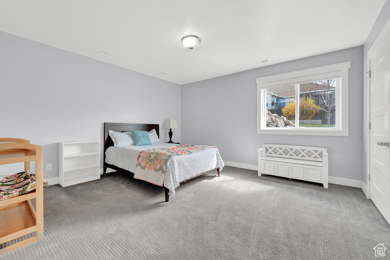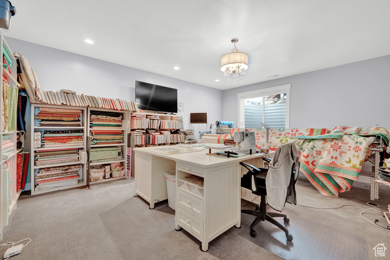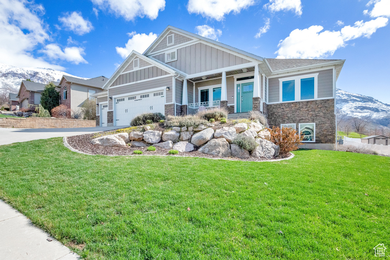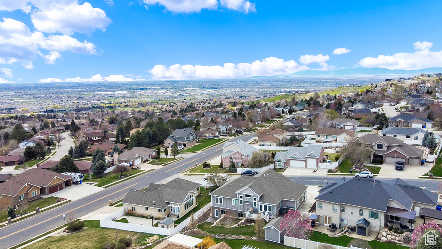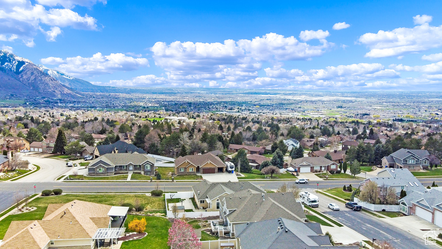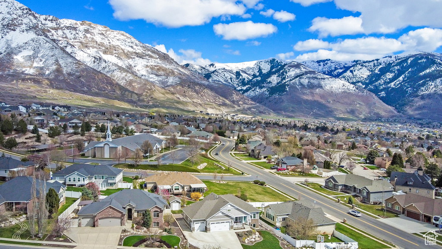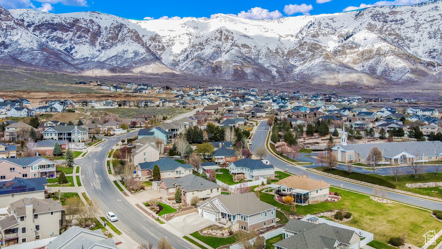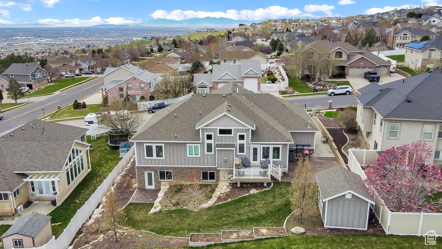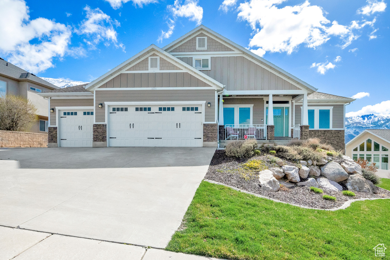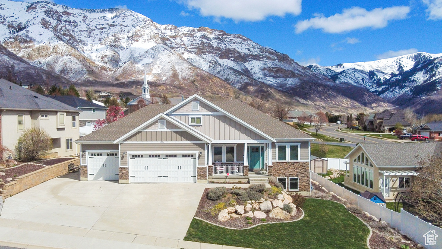Property Facts
Welcome to your CUSTOM DESIGNED DREAM HOME, nestled in a wonderful neighborhood below the majestic Mt. Ben Lomond, boasting BREATHTAKING VIEWS of both the surrounding mountains and valley. The front entrance has marble in-lay along with HARDWOOD FLOORING that flows throughout most of the main floor. Beautiful batten board detail graces the walls of the ENTRYWAY, FORMAL LIVING ROOM and the GATHERING ROOM. Adding to its charm, the gathering room has a bead board VAULTED CEILING. The kitchen and bathrooms feature elegant granite countertops. The KITCHEN is a culinary haven, equipped with 5-burner gas cooktop stove, double ovens, a farmhouse sink and a large pantry. The BATHROOMS have tile surround and flooring. The SPACIOUS BEDROOMS offer ample comfort, each with generous closets, with three of them walk-in closets. All the WINDOWS AND DOORS are custom trimmed, adding to the home's beauty and character. There is a FIREPLACE on each level each accompanied by custom built-ins, adding both warmth and charm to the living spaces. The PRIMARY EN-SUITE, conveniently located on the main level, offers a luxurious bathroom retreat, complete with a separate tub and shower, heated floors that are programable, as well as built-in shelves and drawers in the walk-in closet. The WALK OUT BASEMENT boasts 9-foot ceilings that create a spacious and inviting atmosphere. Here, you'll find a wet bar, for entertaining, as well as ample storage space or all your belongings. Outside in the BACKYARD, is a TREX DECK complete with a gas hook-up for your grill. The SHED, that's framed like a small house, features built-in shelves, offering additional storage solutions. This PERFECT GARAGE is fully insulated and heated for year-round comfort. The third car garage, boasting a two-car deep tandem design, offers plenty of space for all your vehicles and storage needs. This METICULOUSLY CRAFTED HOME is a true testament of attention to detail and design, offering the perfect blend of luxury, comfort and functionality. Square footage figures are provided as a courtesy estimate only and were obtained from the building plans. Buyer is advised to obtain an independent measurement.
Property Features
Interior Features Include
- Alarm: Security
- Bar: Wet
- Bath: Master
- Bath: Sep. Tub/Shower
- Closet: Walk-In
- Oven: Double
- Range: Countertop
- Range: Gas
- Vaulted Ceilings
- Granite Countertops
- Floor Coverings: Carpet; Hardwood; Tile
- Window Coverings: Blinds; Full
- Air Conditioning: Central Air; Electric
- Heating: Forced Air; Gas: Central; >= 95% efficiency
- Basement: (100% finished) Daylight; Full; Walkout
Exterior Features Include
- Exterior: Basement Entrance; Double Pane Windows; Entry (Foyer); Porch: Open; Walkout; Patio: Open
- Lot: Curb & Gutter; Fenced: Part; Road: Paved; Sidewalks; Sprinkler: Auto-Full; Terrain: Grad Slope; View: Mountain; View: Valley
- Landscape: Landscaping: Full; Mature Trees; Terraced Yard; Vegetable Garden
- Roof: Asphalt Shingles
- Exterior: Asphalt Shingles; Composition; Stone
- Patio/Deck: 1 Patio 1 Deck
- Garage/Parking: 2 Car Deep (Tandem); Extra Height; Heated; Opener
- Garage Capacity: 4
Inclusions
- Alarm System
- Humidifier
- Range
- Range Hood
- Storage Shed(s)
- Water Softener: Own
- Window Coverings
- Video Door Bell(s)
Other Features Include
- Amenities: Cable Tv Available; Cable Tv Wired; Electric Dryer Hookup; Gas Dryer Hookup
- Utilities: Gas: Connected; Power: Connected; Sewer: Connected; Water: Connected
- Water: Culinary; Secondary
Zoning Information
- Zoning: RES
Rooms Include
- 5 Total Bedrooms
- Floor 1: 2
- Basement 1: 3
- 4 Total Bathrooms
- Floor 1: 2 Full
- Floor 1: 1 Half
- Basement 1: 1 Full
- Other Rooms:
- Floor 1: 1 Family Rm(s); 1 Formal Living Rm(s); 1 Kitchen(s); 1 Bar(s); 1 Semiformal Dining Rm(s); 1 Laundry Rm(s);
- Basement 1: 1 Family Rm(s);
Square Feet
- Floor 1: 1940 sq. ft.
- Basement 1: 1940 sq. ft.
- Total: 3880 sq. ft.
Lot Size In Acres
- Acres: 0.25
Buyer's Brokerage Compensation
2.5% - The listing broker's offer of compensation is made only to participants of UtahRealEstate.com.
Schools
Designated Schools
View School Ratings by Utah Dept. of Education
Nearby Schools
| GreatSchools Rating | School Name | Grades | Distance |
|---|---|---|---|
5 |
Bates School Public Elementary |
K-6 | 0.58 mi |
4 |
North Ogden Jr High School Public Middle School |
7-9 | 0.61 mi |
5 |
Weber High School Public High School |
10-12 | 1.39 mi |
5 |
North Ogden School Public Elementary |
K-6 | 1.01 mi |
3 |
Maria Montessori Academy Charter Elementary, Middle School |
K-9 | 1.47 mi |
5 |
Green Acres School Public Elementary |
K-6 | 1.81 mi |
5 |
Majestic School Public Elementary |
K-6 | 1.96 mi |
6 |
Lomond View School Public Elementary |
K-6 | 2.09 mi |
4 |
Orion Jr High School Public Middle School |
7-9 | 2.19 mi |
8 |
Orchard Springs Public Elementary |
K-6 | 2.33 mi |
1 |
Lincoln School Public Preschool, Elementary |
PK | 2.47 mi |
NR |
Greenwood Charter School Charter Elementary, Middle School |
K-8 | 3.05 mi |
NR |
Capstone Classical Academy Charter Middle School, High School |
6-12 | 3.55 mi |
NR |
Ogden Observation & Assessment (YIC) Public High School |
10-12 | 3.58 mi |
4 |
Hillcrest School Public Elementary |
K-6 | 3.64 mi |
Nearby Schools data provided by GreatSchools.
For information about radon testing for homes in the state of Utah click here.
This 5 bedroom, 4 bathroom home is located at 3566 N 600 E in North Ogden, UT. Built in 2015, the house sits on a 0.25 acre lot of land and is currently for sale at $830,000. This home is located in Weber County and schools near this property include Bates Elementary School, North Ogden Middle School, Weber High School and is located in the Weber School District.
Search more homes for sale in North Ogden, UT.
Contact Agent
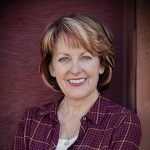
Listing Broker
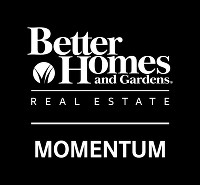
Better Homes and Gardens Real Estate Momentum (Pleasant View)
2721 US-89
Suite 200
Pleasant View, UT 84414
801-732-1776
