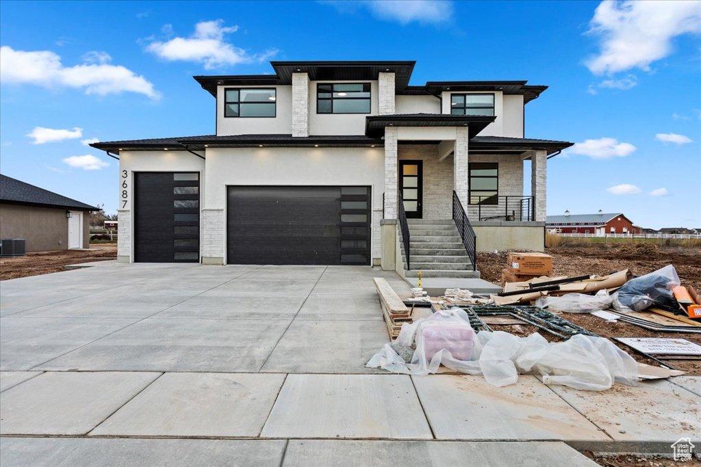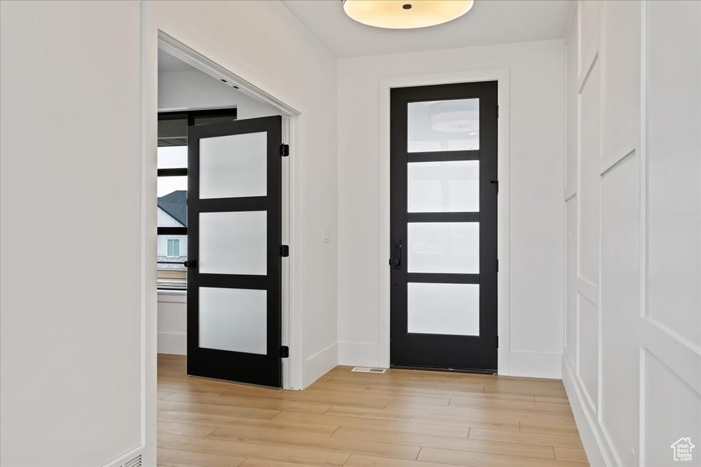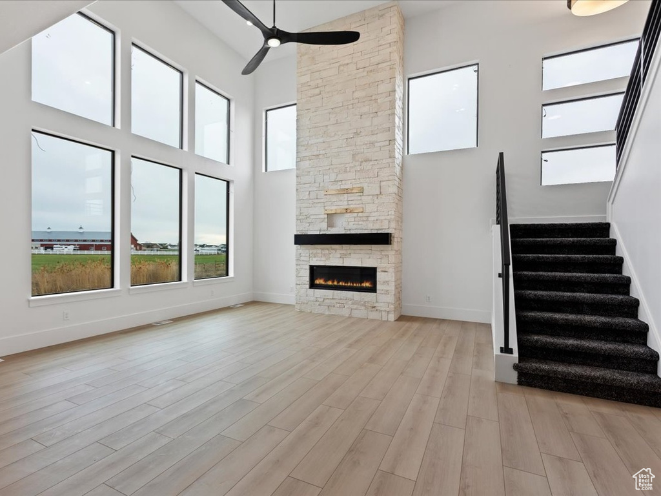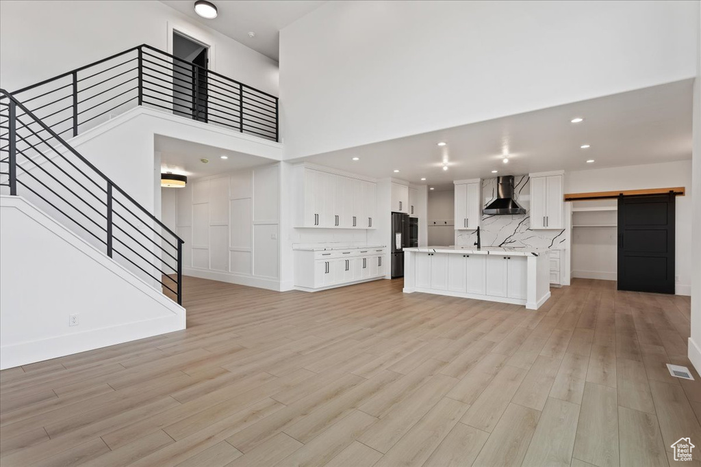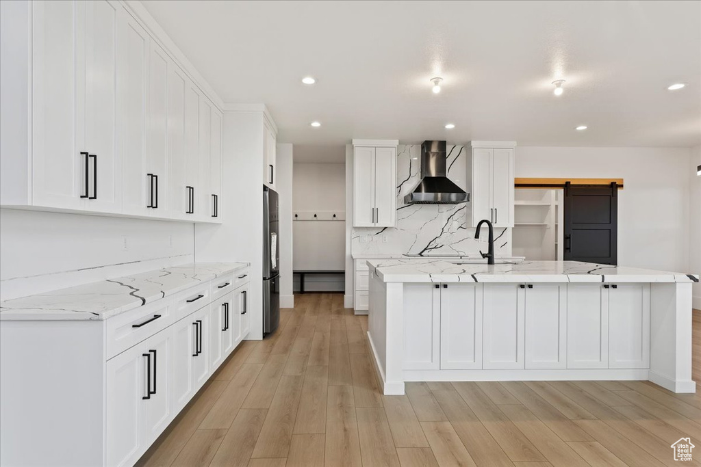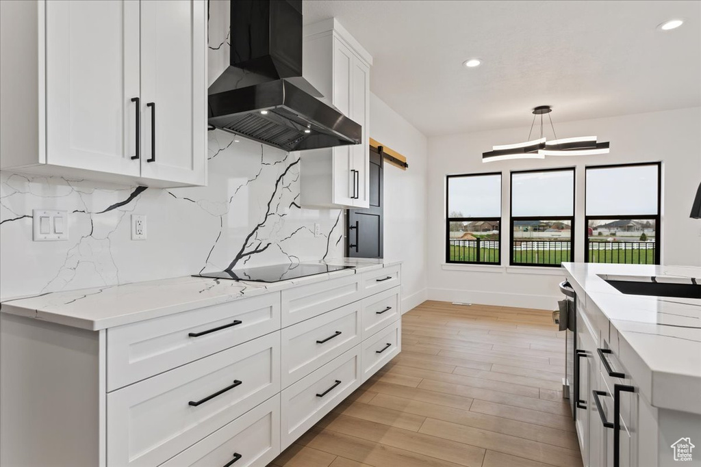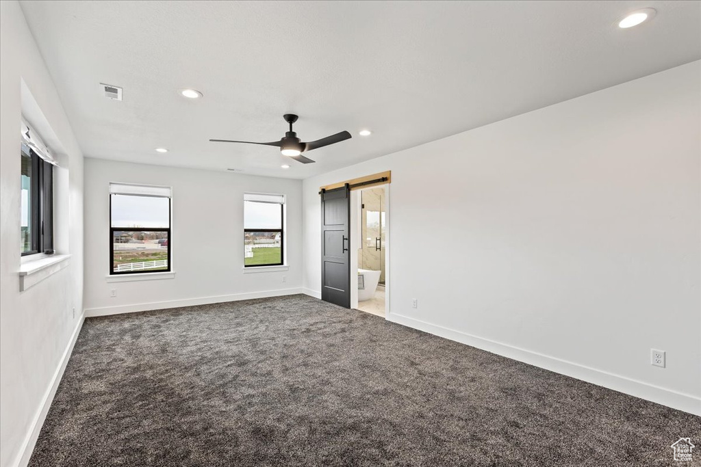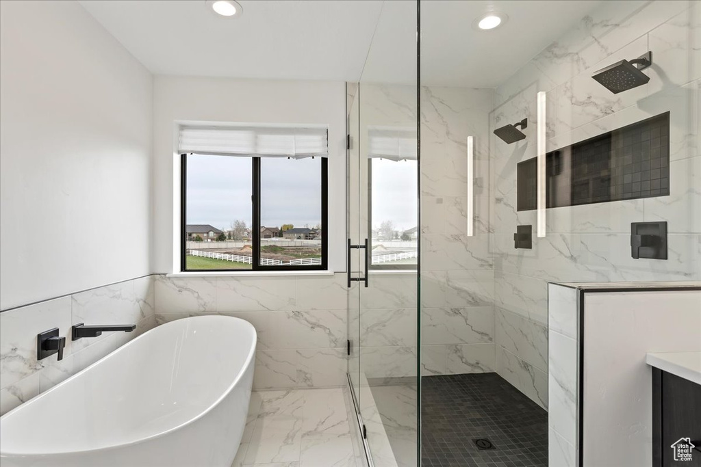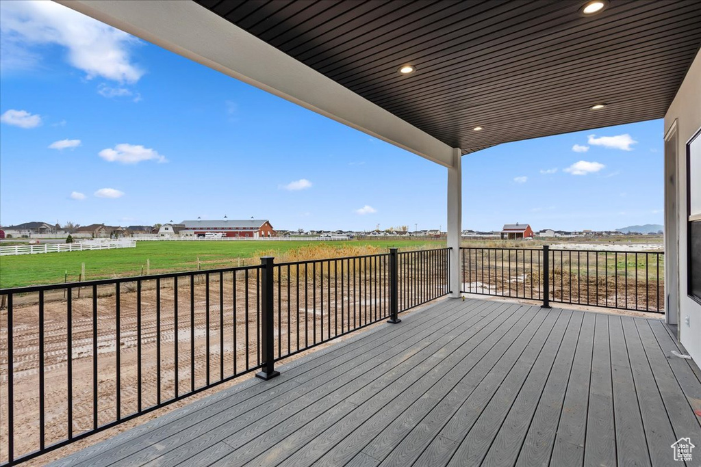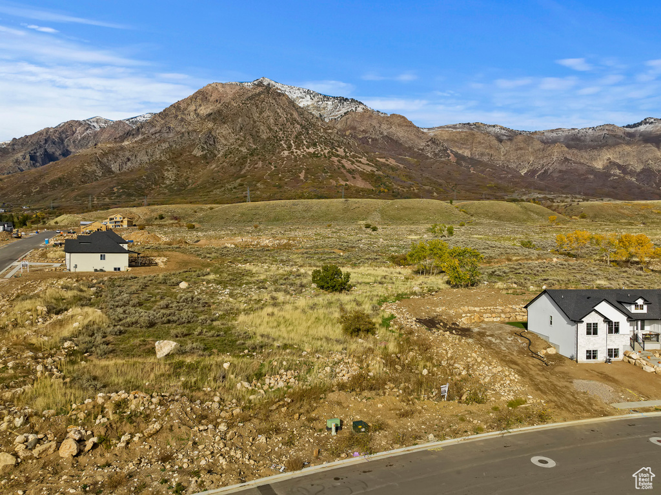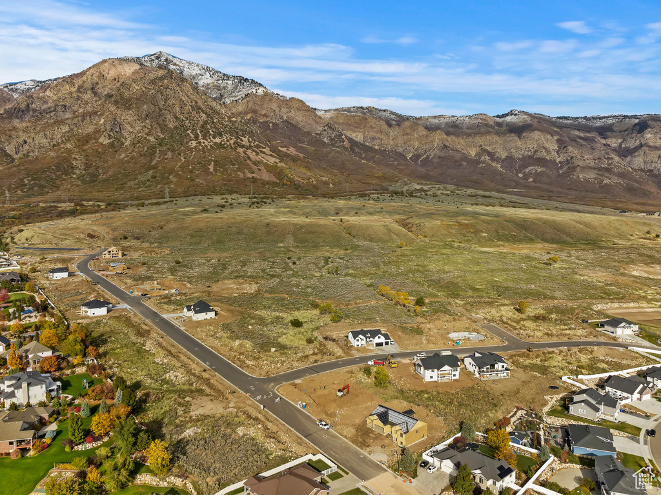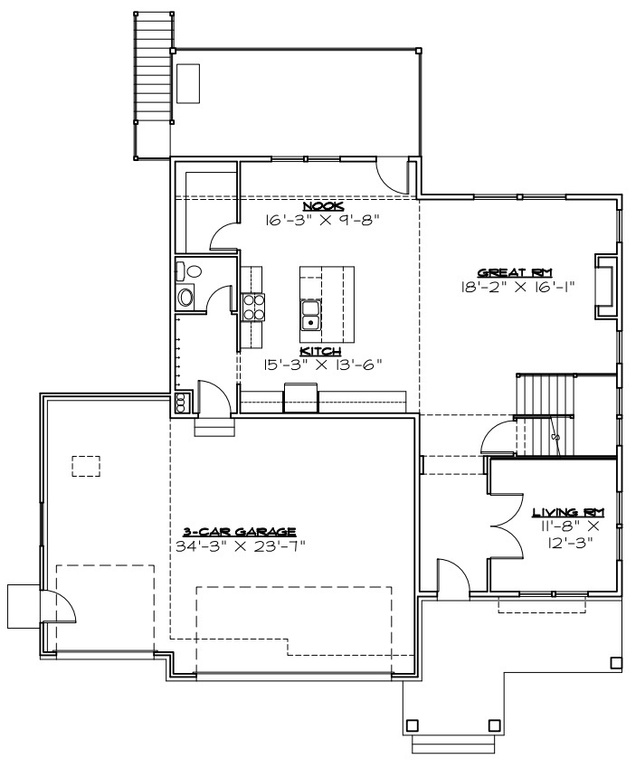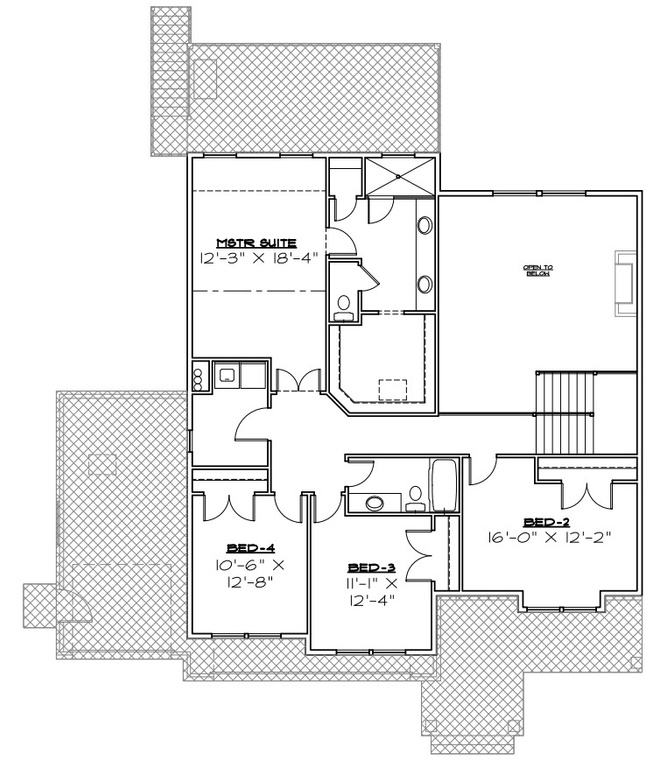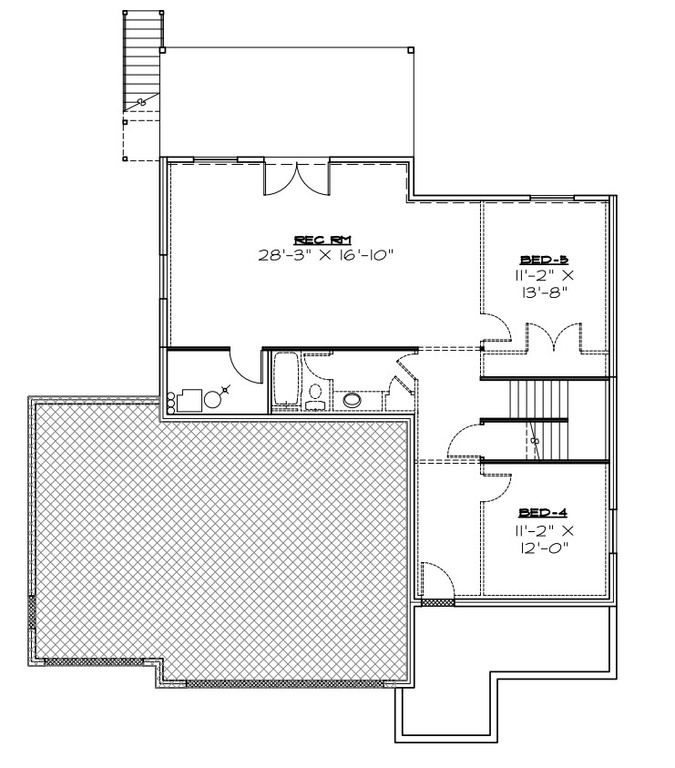Property Facts
To Be Built- Featuring our popular Emery floor plan in the amazing Northview Estates Subdivision. Enjoy open concept living with a spacious great room, large windows and 2 story fireplace. Beautiful upgraded Kitchen with custom cabinetry and an office on the main. You will love the primary bedroom with en suite including double vanity, separate tub/shower and large walk in closet. Beautiful finishes and craftsmanship through out. This home has not been started and you can choose all your design finishes. Home is priced with the basement finished. We can modify this plan to fit your wants and needs. If this is not the floor plan you are looking for, we have 100's to choose from and several different lots available. Contact agent for information Photos are for reference only from our latest Emery build in Taylor. Builder incentives available with our preferred lender.
Property Features
Interior Features Include
- Bath: Sep. Tub/Shower
- Closet: Walk-In
- Den/Office
- Dishwasher, Built-In
- Great Room
- Oven: Gas
- Range/Oven: Built-In
- Granite Countertops
- Floor Coverings: Carpet; Laminate; Tile
- Air Conditioning: Central Air; Electric
- Heating: Gas: Central
- Basement: (95% finished) Full
Exterior Features Include
- Exterior: Deck; Covered; Porch: Open
- Lot: Curb & Gutter; Road: Paved; View: Mountain
- Landscape:
- Roof: Asphalt Shingles
- Exterior: Stone; Stucco
- Garage/Parking: Attached
- Garage Capacity: 3
Inclusions
- Ceiling Fan
- Fireplace Insert
- Microwave
- Range
- Range Hood
Other Features Include
- Amenities:
- Utilities: Gas: Available; Power: Available; Sewer: Available; Sewer: Public; Water: Available
- Water: Culinary; Secondary
Zoning Information
- Zoning:
Rooms Include
- 6 Total Bedrooms
- Floor 2: 4
- Basement 1: 2
- 4 Total Bathrooms
- Floor 2: 2 Full
- Floor 1: 1 Half
- Basement 1: 1 Full
- Other Rooms:
- Floor 2: 1 Laundry Rm(s);
- Floor 1: 1 Family Rm(s); 1 Den(s);; 1 Kitchen(s); 1 Semiformal Dining Rm(s);
- Basement 1: 1 Family Rm(s);
Square Feet
- Floor 2: 1329 sq. ft.
- Floor 1: 1255 sq. ft.
- Basement 1: 1183 sq. ft.
- Total: 3767 sq. ft.
Lot Size In Acres
- Acres: 0.36
Buyer's Brokerage Compensation
3% - The listing broker's offer of compensation is made only to participants of UtahRealEstate.com.
Schools
Designated Schools
View School Ratings by Utah Dept. of Education
Nearby Schools
| GreatSchools Rating | School Name | Grades | Distance |
|---|---|---|---|
6 |
Lomond View School Public Elementary |
K-6 | 1.34 mi |
4 |
North Ogden Jr High School Public Middle School |
7-9 | 1.22 mi |
5 |
Weber High School Public High School |
10-12 | 0.74 mi |
5 |
Bates School Public Elementary |
K-6 | 1.43 mi |
5 |
North Ogden School Public Elementary |
K-6 | 1.46 mi |
3 |
Maria Montessori Academy Charter Elementary, Middle School |
K-9 | 1.58 mi |
8 |
Orchard Springs Public Elementary |
K-6 | 1.68 mi |
5 |
Majestic School Public Elementary |
K-6 | 1.73 mi |
4 |
Orion Jr High School Public Middle School |
7-9 | 2.05 mi |
5 |
Green Acres School Public Elementary |
K-6 | 2.30 mi |
NR |
Capstone Classical Academy Charter Middle School, High School |
6-12 | 2.73 mi |
1 |
Lincoln School Public Preschool, Elementary |
PK | 2.85 mi |
NR |
Greenwood Charter School Charter Elementary, Middle School |
K-8 | 3.20 mi |
6 |
Farr West School Public Elementary |
K-6 | 3.49 mi |
4 |
West Weber School Public Elementary |
K-6 | 3.64 mi |
Nearby Schools data provided by GreatSchools.
For information about radon testing for homes in the state of Utah click here.
This 6 bedroom, 4 bathroom home is located at 124 E 4100 N in North Ogden, UT. Built in 2024, the house sits on a 0.36 acre lot of land and is currently for sale at $844,500. This home is located in Weber County and schools near this property include Bates Elementary School, North Ogden Middle School, Weber High School and is located in the Weber School District.
Search more homes for sale in North Ogden, UT.
Contact Agent

Listing Broker

Real Broker, LLC
6975 Union Park Avenue
Suite 600
Cottonwood Heights, UT 84047
646-859-2368
