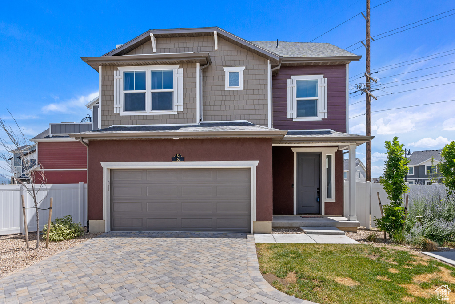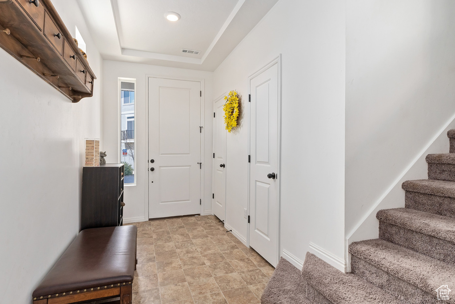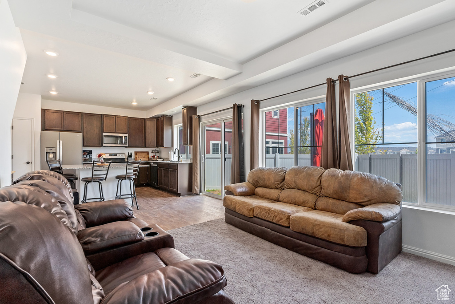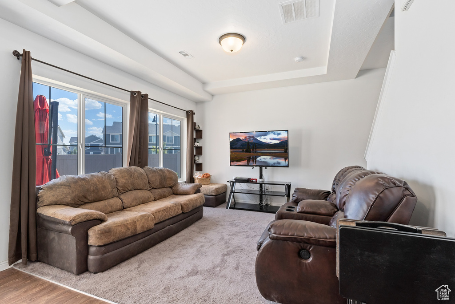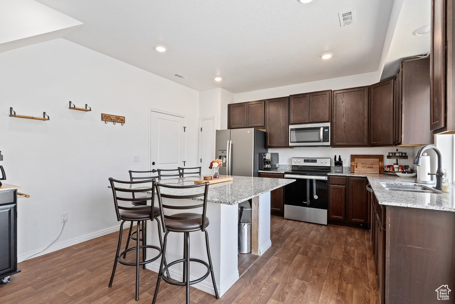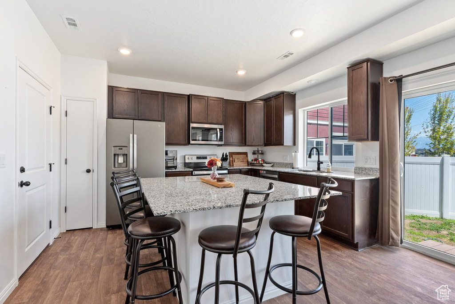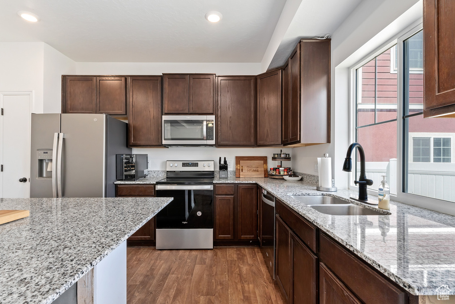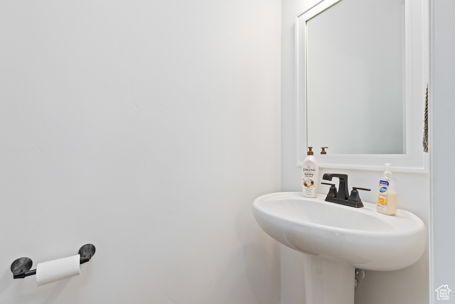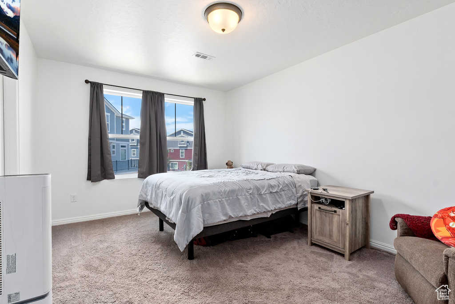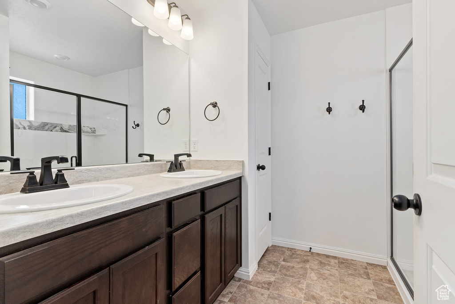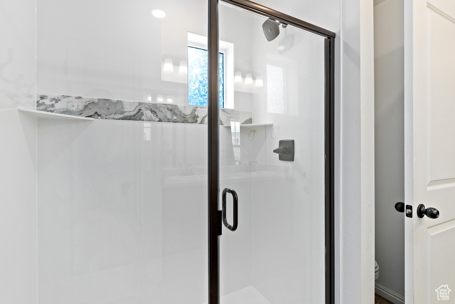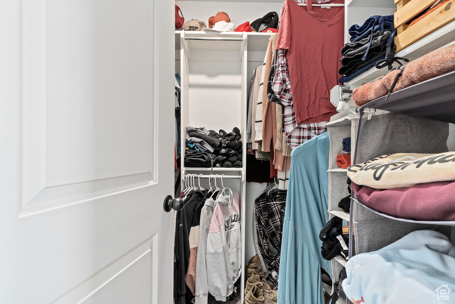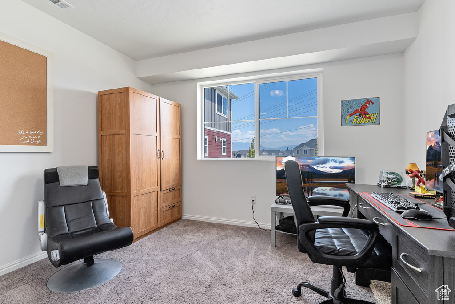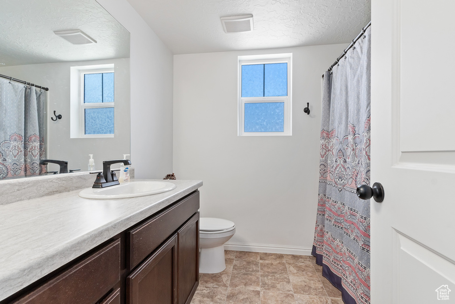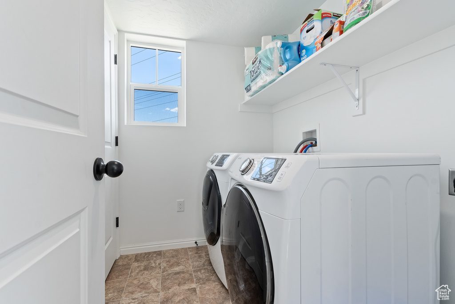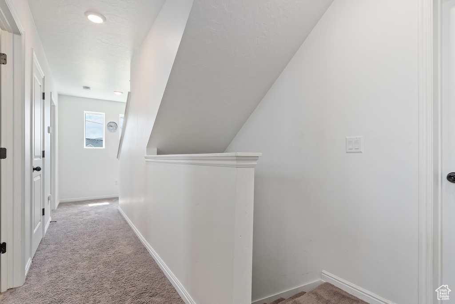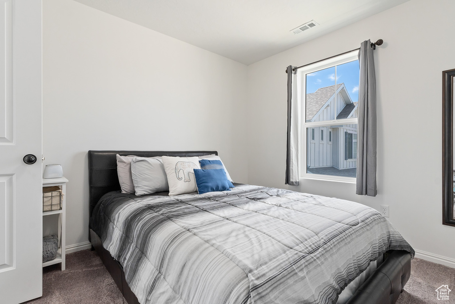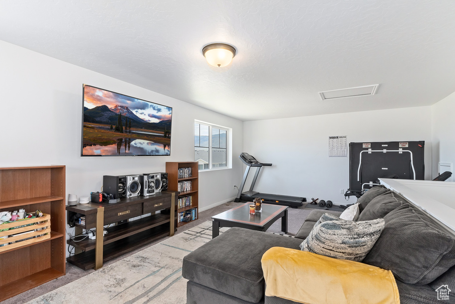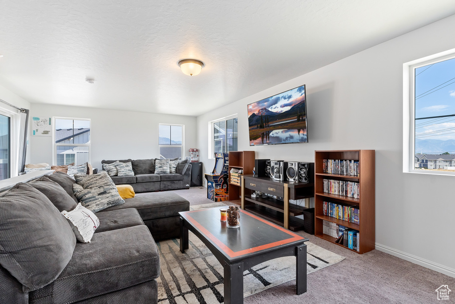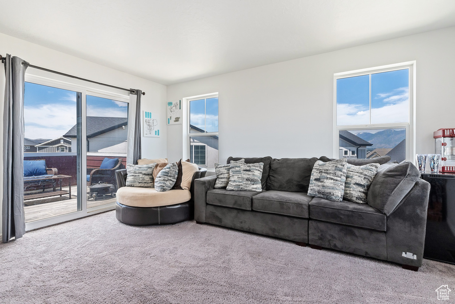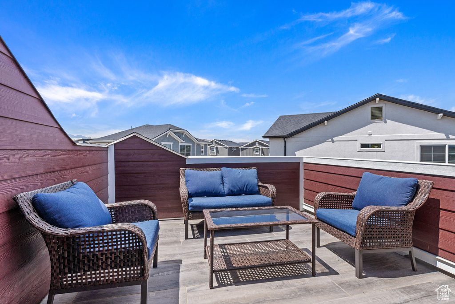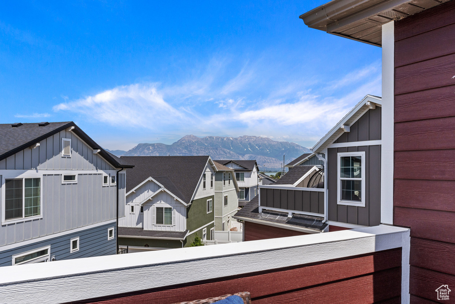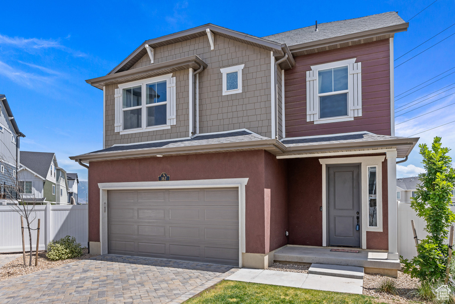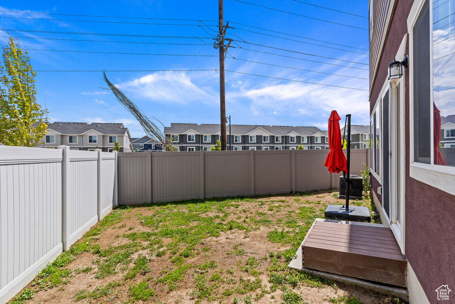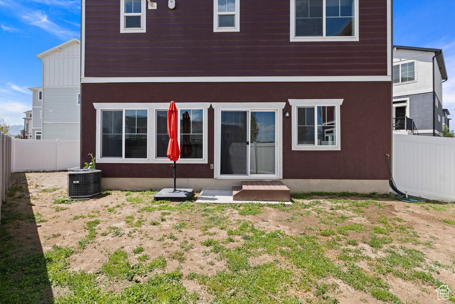Property Facts
Awesome, Move in Ready!! 3 bed/2.5 bath in the growing "Wandering Community" in Saratoga Springs! Spacious and Bright floorplan that flows throughout! Modern Kitchen with Stainless Steel Appliances, Granite Counter tops, Ample Counter space and Eat in Kitchen that seats 5 people! Large Flex room on the 3rd floor opens to a balcony with incredible views and is the perfect place to relax. Private, fully fenced backyard of your own. Distinguished Cobble Stone driveway and 2 car garage. Beautiful community filled with parks, hiking trails, pools, clubhouse and a multitude of amenities! Go and show!! Time to make your move!
Property Features
Interior Features Include
- Bath: Master
- Closet: Walk-In
- Dishwasher, Built-In
- Disposal
- Great Room
- Granite Countertops
- Video Door Bell(s)
- Floor Coverings: Carpet; Tile; Vinyl
- Window Coverings: None
- Air Conditioning: Central Air; Electric
- Heating: Forced Air; Gas: Central; >= 95% efficiency
- Basement: (0% finished) None/Crawl Space; Slab
Exterior Features Include
- Exterior: Balcony; Outdoor Lighting; Porch: Open
- Lot: Fenced: Full; Sprinkler: Auto-Full
- Landscape: Landscaping: Full
- Roof: Asphalt Shingles
- Exterior: Asphalt Shingles; Stucco; Cement Board
- Patio/Deck: 1 Patio 1 Deck
- Garage/Parking: Attached; Opener
- Garage Capacity: 2
Inclusions
- Dryer
- Microwave
- Range
- Refrigerator
- Washer
- Video Door Bell(s)
Other Features Include
- Amenities: Electric Dryer Hookup
- Utilities: Gas: Connected; Power: Connected; Sewer: Connected; Sewer: Public; Water: Connected
- Water: Culinary; Secondary
- Community Pool
HOA Information:
- $125/Monthly
- Transfer Fee: 0.5%
- Maintenance Paid; Pet Rules; Pets Permitted; Snow Removal
Environmental Certifications
- Home Energy Rating
Zoning Information
- Zoning: RES
Rooms Include
- 3 Total Bedrooms
- Floor 2: 3
- 3 Total Bathrooms
- Floor 2: 2 Full
- Floor 1: 1 Half
- Other Rooms:
- Floor 3: 1 Family Rm(s);
- Floor 2: 1 Laundry Rm(s);
- Floor 1: 1 Family Rm(s); 1 Kitchen(s);
Square Feet
- Floor 3: 448 sq. ft.
- Floor 2: 873 sq. ft.
- Floor 1: 579 sq. ft.
- Total: 1900 sq. ft.
Lot Size In Acres
- Acres: 0.07
Buyer's Brokerage Compensation
3% - The listing broker's offer of compensation is made only to participants of UtahRealEstate.com.
Schools
Designated Schools
View School Ratings by Utah Dept. of Education
Nearby Schools
| GreatSchools Rating | School Name | Grades | Distance |
|---|---|---|---|
7 |
Springside School Public Preschool, Elementary |
PK | 0.32 mi |
7 |
Lake Mountain Middle Public Middle School |
7-9 | 0.80 mi |
6 |
Westlake High School Public High School |
10-12 | 0.78 mi |
NR |
New Haven School Private Middle School, High School |
8-12 | 0.98 mi |
6 |
Vista Heights Middle School Public Middle School, High School |
7-10 | 0.98 mi |
7 |
Lakeview Academy Charter Elementary, Middle School |
K-9 | 1.16 mi |
8 |
Saratoga Shores School Public Preschool, Elementary |
PK | 1.25 mi |
6 |
Thunder Ridge Elementary Public Preschool, Elementary |
PK | 1.37 mi |
7 |
Silver Lake Elementary Public Preschool, Elementary |
PK | 2.09 mi |
8 |
Riverview School Public Preschool, Elementary |
PK | 2.15 mi |
5 |
Snow Springs School Public Preschool, Elementary |
PK | 2.31 mi |
8 |
Dry Creek School Public Preschool, Elementary |
PK | 2.47 mi |
4 |
Willowcreek Middle School Public Middle School |
7-9 | 2.52 mi |
6 |
Brookhaven School Public Preschool, Elementary, Middle School, High School |
PK | 2.72 mi |
7 |
Harvest School Public Preschool, Elementary |
PK | 2.84 mi |
Nearby Schools data provided by GreatSchools.
For information about radon testing for homes in the state of Utah click here.
This 3 bedroom, 3 bathroom home is located at 167 E Brushy Canyon St in Saratoga Springs, UT. Built in 2020, the house sits on a 0.07 acre lot of land and is currently for sale at $475,000. This home is located in Utah County and schools near this property include Springside Elementary School, Vista Heights Middle School, Westlake High School and is located in the Alpine School District.
Search more homes for sale in Saratoga Springs, UT.
Contact Agent

Listing Broker

Century 21 Everest
6925 S Union Park Center
Suite 120
Midvale, UT 84047
801-449-3000
