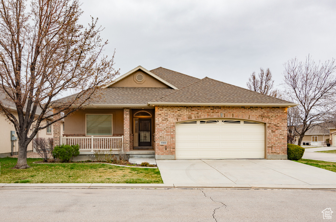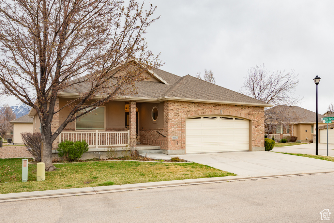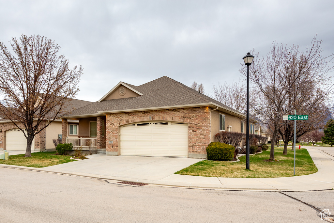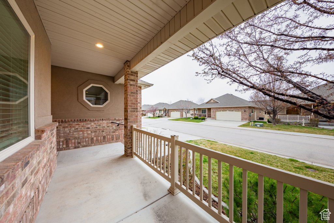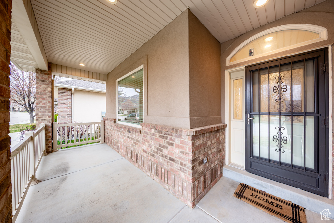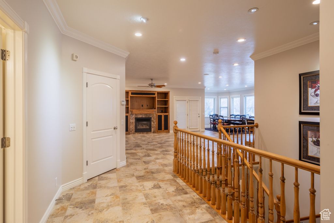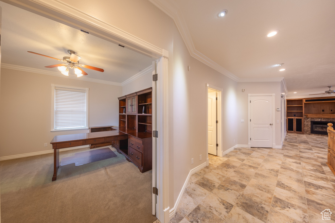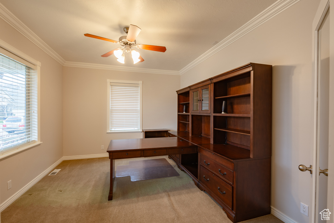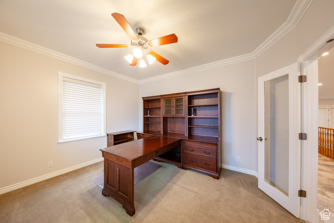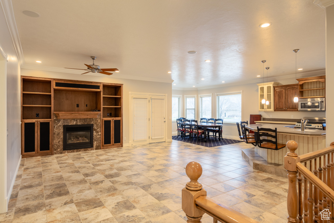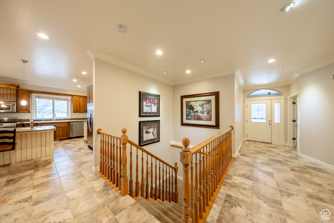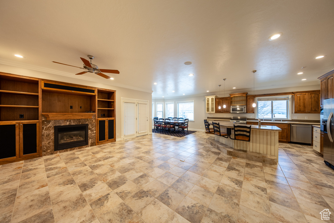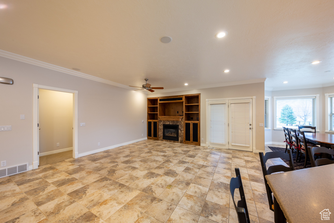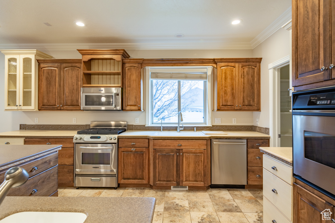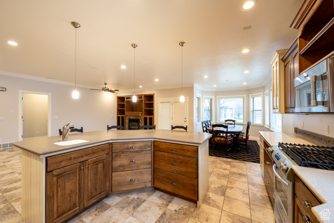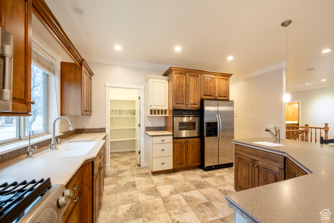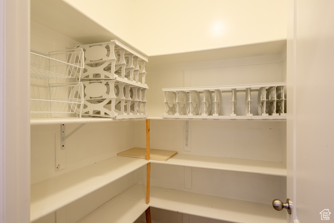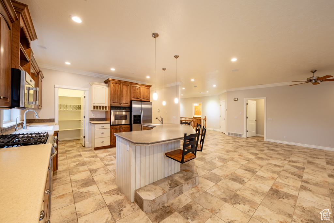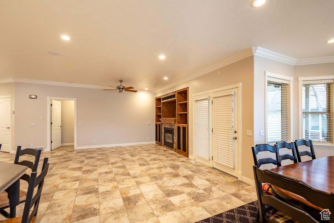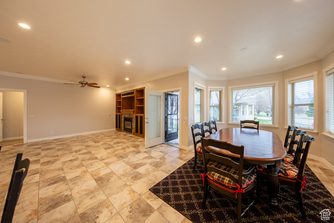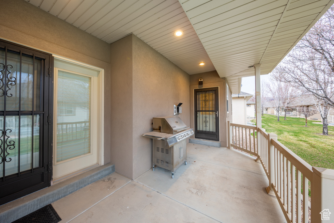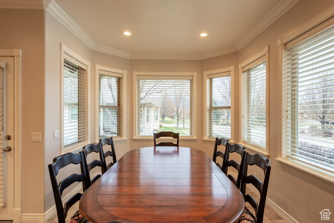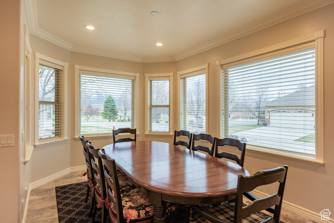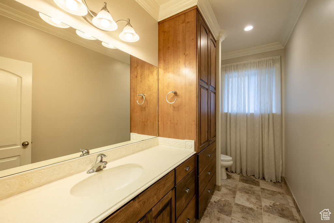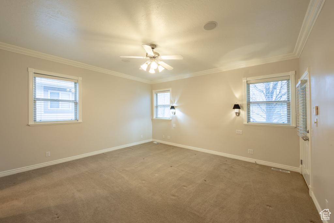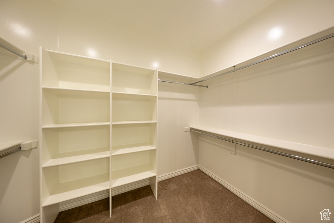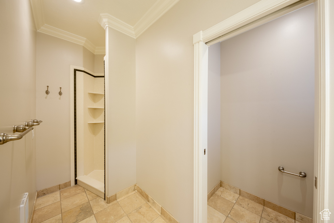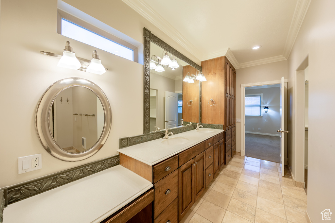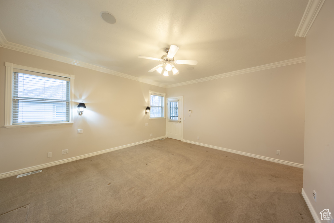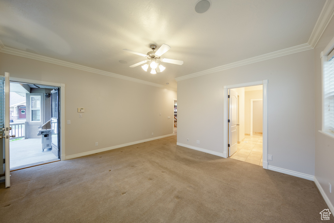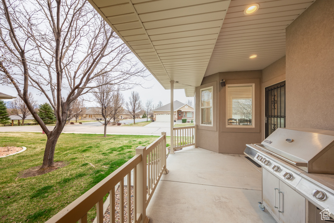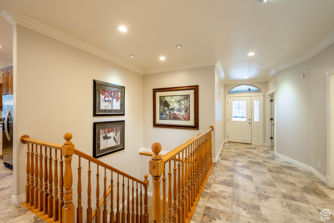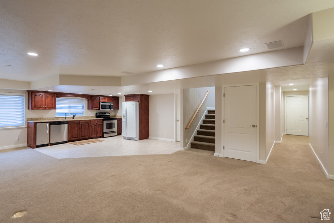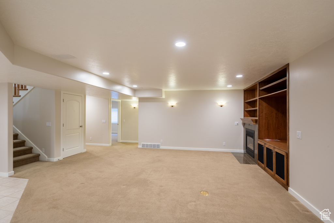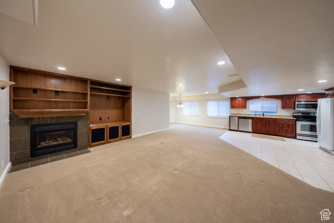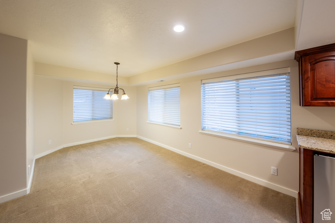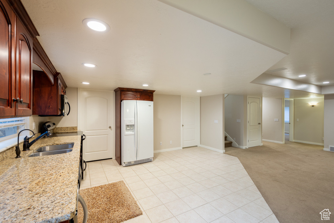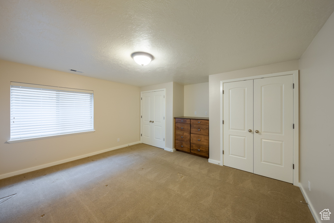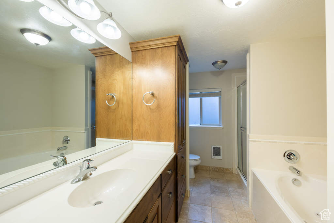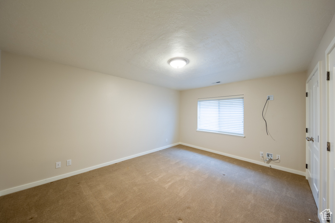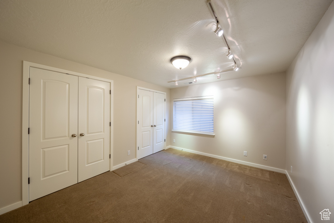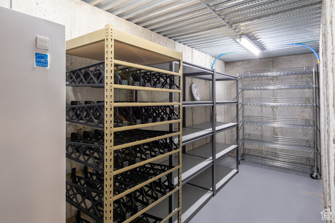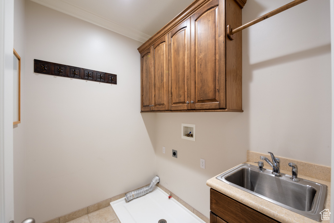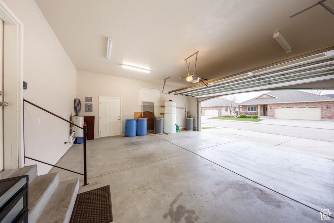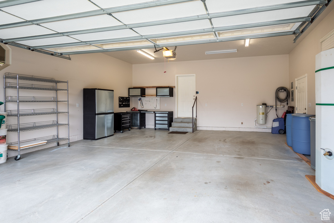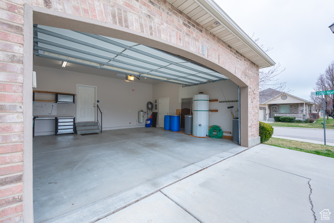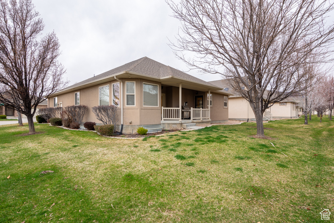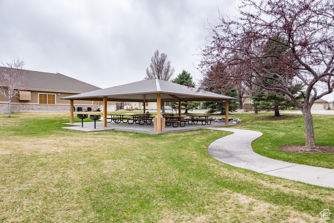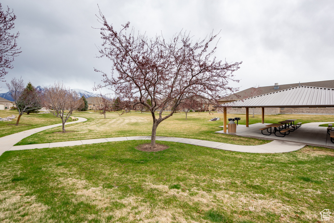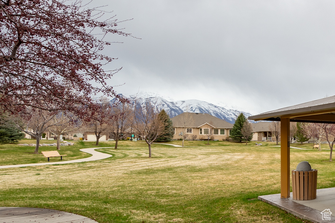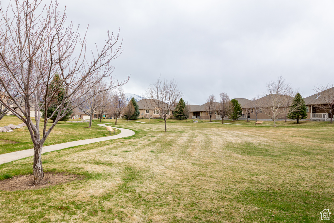Property Facts
Rarely available, beautiful, spacious, single family home in peaceful 55+ community where residents stay and thrive for a long time. Home has open layout with oversized kitchen/ dining and family room to enjoy entertaining. Second full kitchen/pantry/family room in the basement. This is best location in the development with easy access to park, pavilion, clubhouse and pool. You'll be amazed by the beautiful mountain views from the dining area. Home faces west so deck is shaded in the evening. High quality finishes throughout with neutral colors and design. Don't miss this great opportunity!
Property Features
Interior Features Include
- Bath: Master
- Central Vacuum
- Closet: Walk-In
- Den/Office
- Dishwasher, Built-In
- Disposal
- Kitchen: Second
- Oven: Double
- Floor Coverings: Carpet; Tile
- Window Coverings: Blinds
- Air Conditioning: Central Air; Electric
- Heating: Forced Air; Gas: Central
- Basement: (95% finished) Full
Exterior Features Include
- Exterior: Deck; Covered; Double Pane Windows; Entry (Foyer); Porch: Open
- Lot: Corner Lot; Curb & Gutter; Road: Paved; Sidewalks; Sprinkler: Auto-Full; Terrain, Flat; View: Mountain
- Landscape: Landscaping: Full
- Roof: Asphalt Shingles
- Exterior: Brick; Stucco
- Patio/Deck: 1 Deck
- Garage/Parking: Attached; Opener
- Garage Capacity: 2
Inclusions
- Window Coverings
Other Features Include
- Amenities: Electric Dryer Hookup; Exercise Room; Gas Dryer Hookup; Park/Playground; Swimming Pool
- Utilities: Gas: Connected; Power: Connected; Sewer: Connected; Water: Connected
- Water: Culinary
- Pool
- Spa
- Community Pool
- Senior Community
- Maintenance Free
HOA Information:
- $180/Monthly
- Club House; Pool
Zoning Information
- Zoning:
Rooms Include
- 4 Total Bedrooms
- Floor 1: 1
- Basement 1: 3
- 3 Total Bathrooms
- Floor 1: 1 Three Qrts
- Floor 1: 1 Half
- Basement 1: 1 Full
- Other Rooms:
- Floor 1: 1 Family Rm(s); 1 Den(s);; 1 Kitchen(s); 1 Bar(s); 1 Semiformal Dining Rm(s); 1 Laundry Rm(s);
- Basement 1: 1 Family Rm(s); 1 Kitchen(s); 1 Semiformal Dining Rm(s);
Square Feet
- Floor 1: 1894 sq. ft.
- Basement 1: 2014 sq. ft.
- Total: 3908 sq. ft.
Lot Size In Acres
- Acres: 0.07
Buyer's Brokerage Compensation
1.5% - The listing broker's offer of compensation is made only to participants of UtahRealEstate.com.
Schools
Designated Schools
View School Ratings by Utah Dept. of Education
Nearby Schools
| GreatSchools Rating | School Name | Grades | Distance |
|---|---|---|---|
9 |
Eaglecrest School Public Preschool, Elementary |
PK | 0.85 mi |
6 |
Lehi Jr High School Public Middle School |
7-9 | 1.38 mi |
6 |
Skyridge High School Public High School |
9-12 | 0.41 mi |
7 |
Renaissance Academy Charter Elementary, Middle School |
K-9 | 0.40 mi |
6 |
Belmont School Public Preschool, Elementary, Middle School, High School |
PK | 0.98 mi |
7 |
Freedom School Public Preschool, Elementary |
PK | 1.20 mi |
4 |
Ignite Entrepreneurship Academy Charter Elementary, Middle School, High School |
K-12 | 1.75 mi |
7 |
Sego Lily Elementary School Public Preschool, Elementary |
PK | 1.78 mi |
7 |
Fox Hollow School Public Preschool, Elementary |
PK | 1.87 mi |
8 |
Ridgeline School Public Preschool, Elementary |
PK | 1.91 mi |
6 |
Lehi School Public Preschool, Elementary |
PK | 1.96 mi |
8 |
North Point School Public Preschool, Elementary |
PK | 1.98 mi |
10 |
Highland School Public Preschool, Elementary |
PK | 2.03 mi |
6 |
Lehi High School Public High School |
10-12 | 2.20 mi |
NR |
Challenger School - Traverse Mountain Private Preschool, Elementary, Middle School |
PK | 2.27 mi |
Nearby Schools data provided by GreatSchools.
For information about radon testing for homes in the state of Utah click here.
This 4 bedroom, 3 bathroom home is located at 3302 N 620 E in Lehi, UT. Built in 2004, the house sits on a 0.07 acre lot of land and is currently for sale at $795,000. This home is located in Utah County and schools near this property include Eaglecrest Elementary School, Lehi Middle School, Skyridge High School and is located in the Alpine School District.
Search more homes for sale in Lehi, UT.
Contact Agent
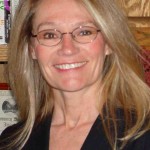
Listing Broker
372 S Main
A
Alpine, UT 84004
801-756-3581
