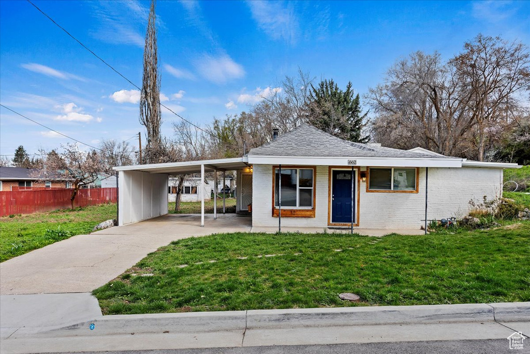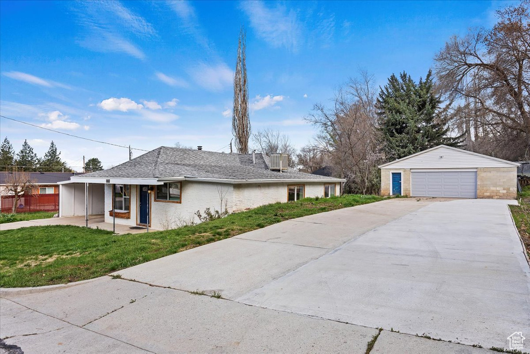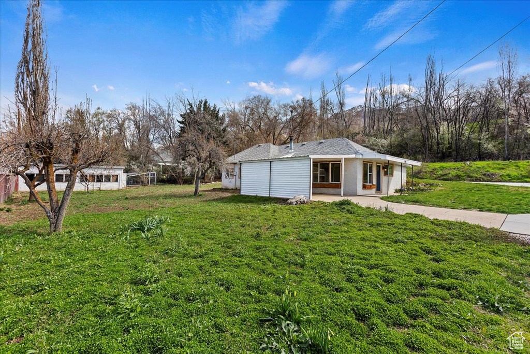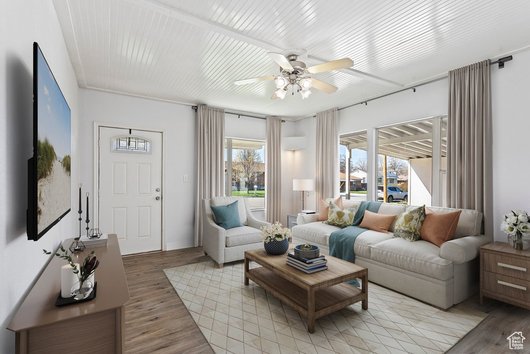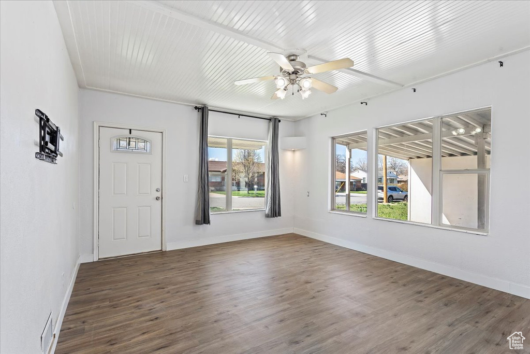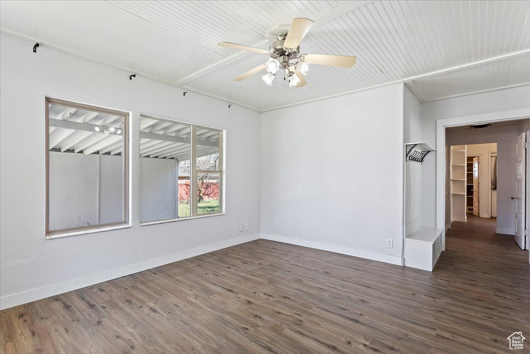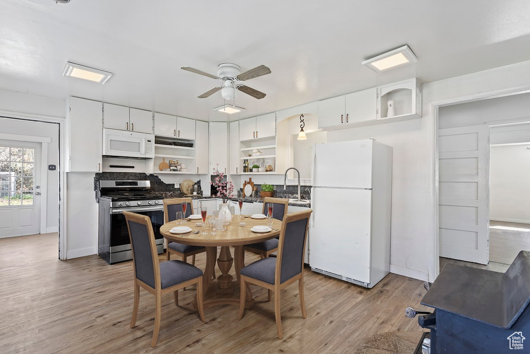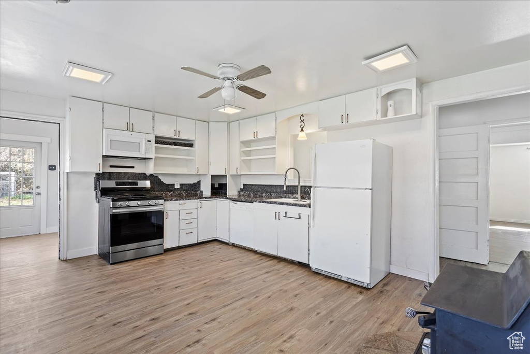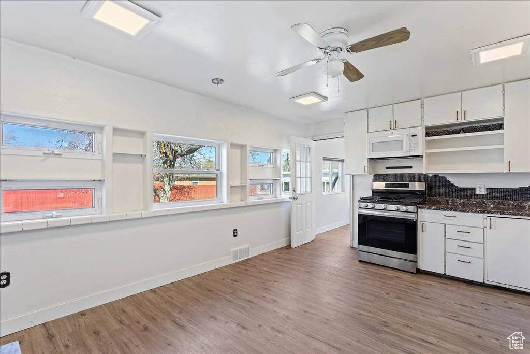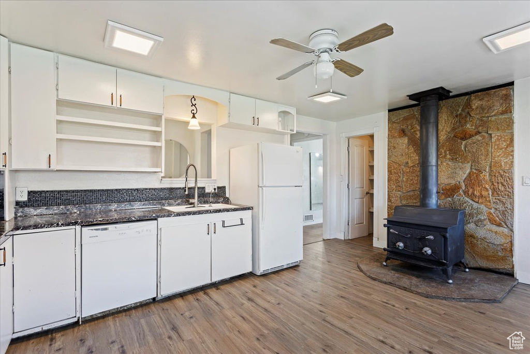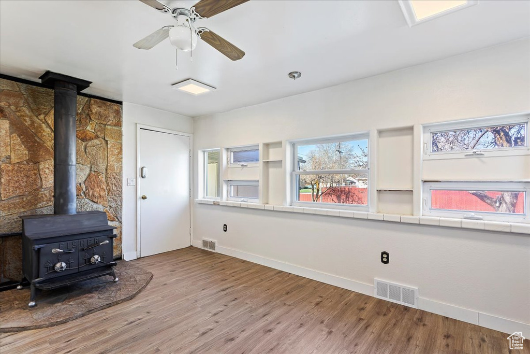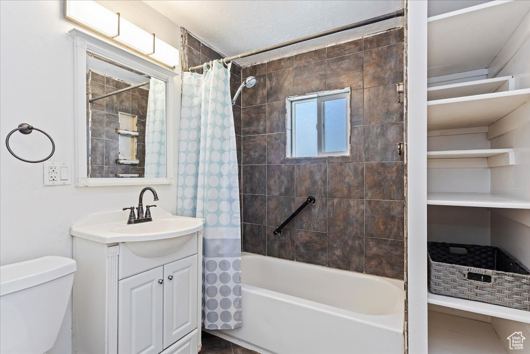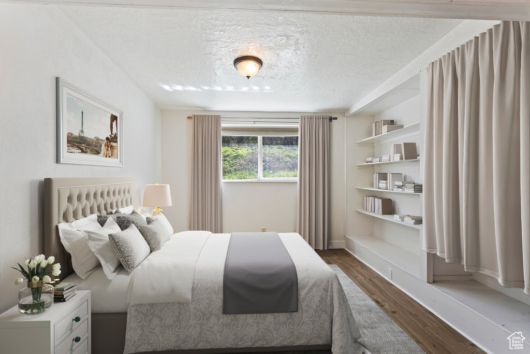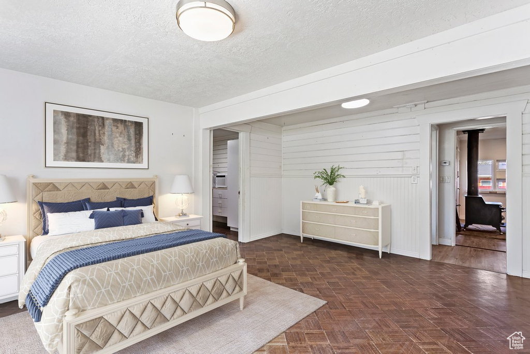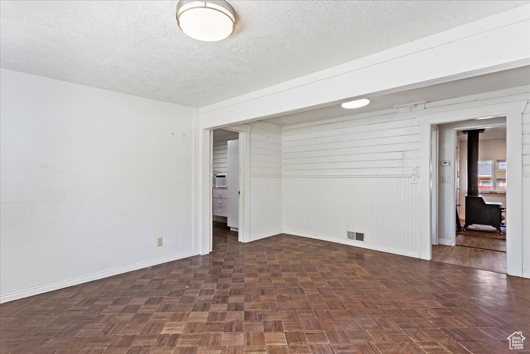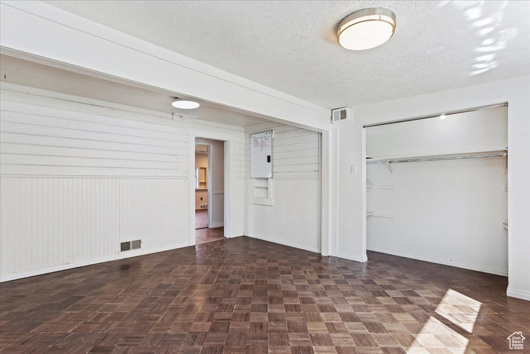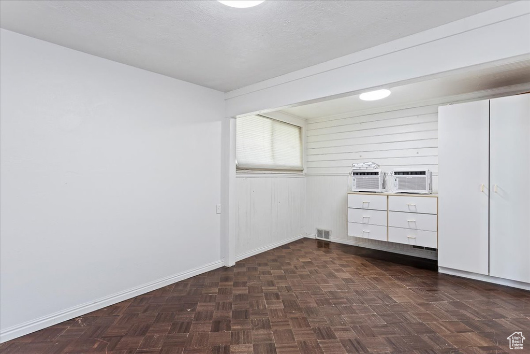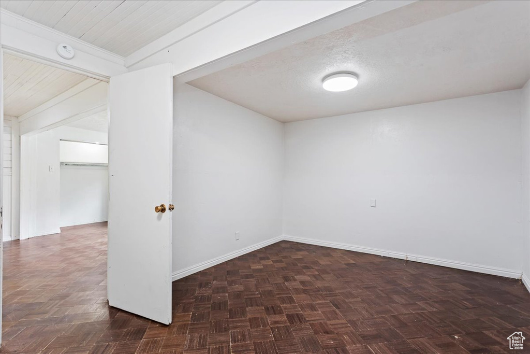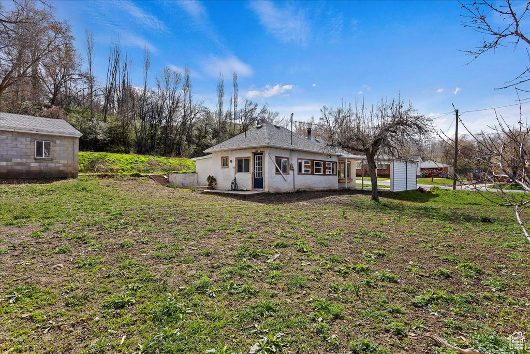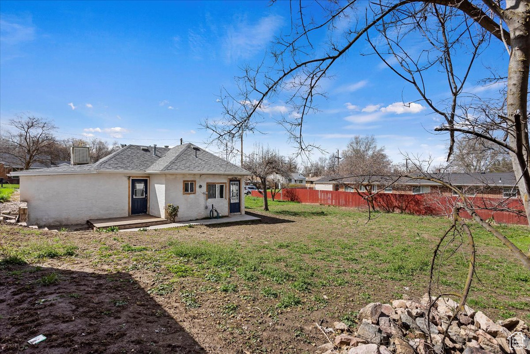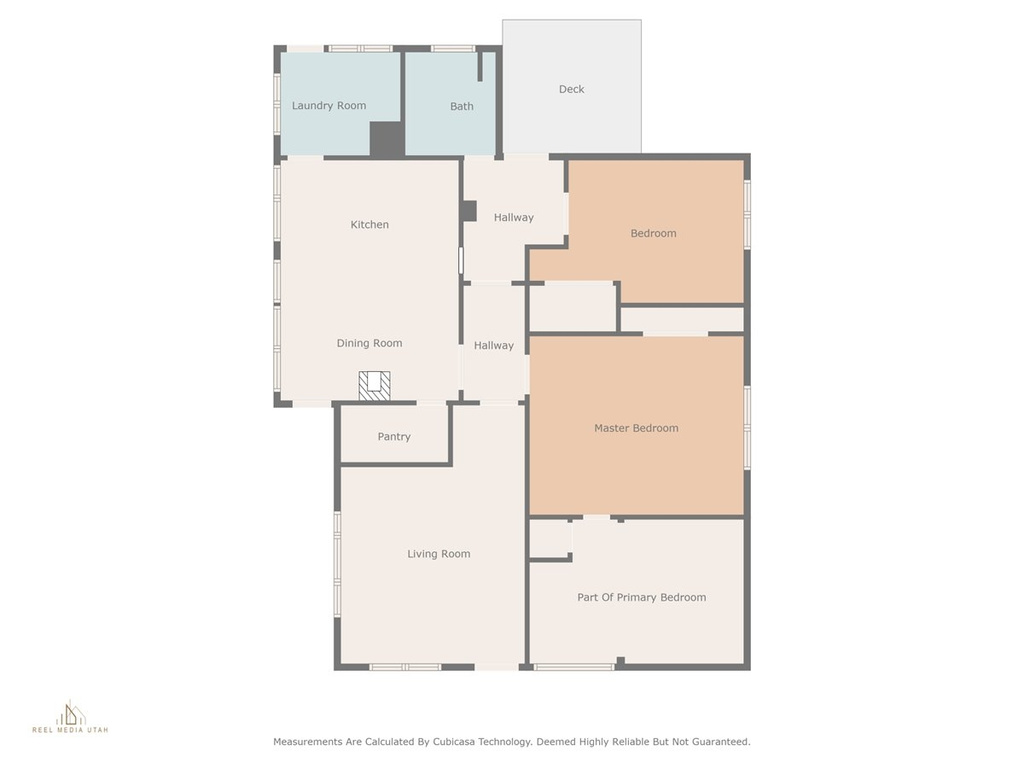Property Facts
Enjoy Single Level Living in a Quiet Neighborhood on a Dead End Road with Mountain Views. Home features an Open & Updated Kitchen, Gas Range, Large Pantry, Spacious Bedrooms, Wood Burning Fireplace, Updated Flooring & Paint. Enjoy several parking options with a Carport, Oversized 4-Car Detached Garage, and oversized Driveway that can park 8-10 more vehicles. Large .43 acre lot. Outbuilding/Shed included. Mature Fruit Trees include Apricot, Peach, & 2 Pear. 6 Water Shares from Western Irrigation Company stay with the property at no value.
Property Features
Interior Features Include
- Dishwasher, Built-In
- Disposal
- Kitchen: Updated
- Range: Gas
- Range/Oven: Free Stdng.
- Floor Coverings: Hardwood; Laminate; Tile; Vinyl
- Window Coverings: Blinds; Draperies; Part
- Air Conditioning: See Remarks; Evap. Cooler: Roof
- Heating: Gas: Central; Wood Burning
- Basement: (0% finished) None/Crawl Space
Exterior Features Include
- Exterior: Double Pane Windows; Out Buildings; Porch: Open; Storm Doors; Patio: Open
- Lot: Curb & Gutter; Fenced: Part; Road: Paved; Secluded Yard; Terrain, Flat; View: Mountain; Wooded
- Landscape: Fruit Trees; Landscaping: Part; Mature Trees; Vegetable Garden
- Roof: Asphalt Shingles
- Exterior: Brick; Stucco
- Patio/Deck: 1 Patio
- Garage/Parking: Detached; Extra Height; Extra Width; Parking: Uncovered; Rv Parking; Extra Length
- Garage Capacity: 4
Inclusions
- See Remarks
- Ceiling Fan
- Microwave
- Range
- Refrigerator
- Storage Shed(s)
- Wood Stove
Other Features Include
- Amenities: Cable Tv Available; Cable Tv Wired; Electric Dryer Hookup; Gas Dryer Hookup; Workshop
- Utilities: Gas: Connected; Power: Connected; Sewer: Connected; Sewer: Public; Water: Connected
- Water: See Remarks; Culinary; Irrigation: Pressure; Shares
Zoning Information
- Zoning:
Rooms Include
- 3 Total Bedrooms
- Floor 1: 3
- 1 Total Bathrooms
- Floor 1: 1 Full
- Other Rooms:
- Floor 1: 1 Formal Living Rm(s); 1 Kitchen(s); 1 Bar(s); 1 Laundry Rm(s);
Square Feet
- Floor 1: 1382 sq. ft.
- Total: 1382 sq. ft.
Lot Size In Acres
- Acres: 0.43
Buyer's Brokerage Compensation
2.50% - The listing broker's offer of compensation is made only to participants of UtahRealEstate.com.
Schools
Designated Schools
View School Ratings by Utah Dept. of Education
Nearby Schools
| GreatSchools Rating | School Name | Grades | Distance |
|---|---|---|---|
1 |
Bonneville School Public Elementary |
K-6 | 0.37 mi |
1 |
Highland Junior High School Public Middle School |
7-9 | 0.21 mi |
NR |
Ogden Observation & Assessment (YIC) Public High School |
10-12 | 0.41 mi |
NR |
Summit View Public Elementary, Middle School |
4-9 | 0.59 mi |
NR |
Lynn School Public Elementary |
K-6 | 0.59 mi |
NR |
Canyon View School Public Middle School |
7-9 | 0.59 mi |
2 |
Leadership Learning Academy - Ogden Charter Elementary |
K-6 | 0.73 mi |
4 |
Ben Lomond High School Public High School |
10-12 | 0.74 mi |
2 |
Mound Fort Junior High School Public Middle School |
7-9 | 0.78 mi |
4 |
Hillcrest School Public Elementary |
K-6 | 0.81 mi |
NR |
Gramercy School Public Preschool, Elementary |
PK | 0.82 mi |
NR |
Childrens Classic Private Preschool, Elementary |
PK-K | 0.88 mi |
NR |
Oakgrove School Private Middle School, High School |
8-12 | 0.91 mi |
NR |
Accelerated Learning Academy Public Elementary |
1-6 | 0.98 mi |
NR |
Utah Schools For Deaf & Blind Preschool, Elementary, Middle School, High School |
0.98 mi |
Nearby Schools data provided by GreatSchools.
For information about radon testing for homes in the state of Utah click here.
This 3 bedroom, 1 bathroom home is located at 662 E 4th St in Ogden, UT. Built in 1914, the house sits on a 0.43 acre lot of land and is currently for sale at $375,000. This home is located in Weber County and schools near this property include Bonneville Elementary School, Highland Middle School, Ben Lomond High School and is located in the Ogden School District.
Search more homes for sale in Ogden, UT.
Contact Agent

Listing Broker

KW Success Keller Williams Realty
1572 N Woodland Park Drive
#500
Layton, UT 84041
801-866-1934
