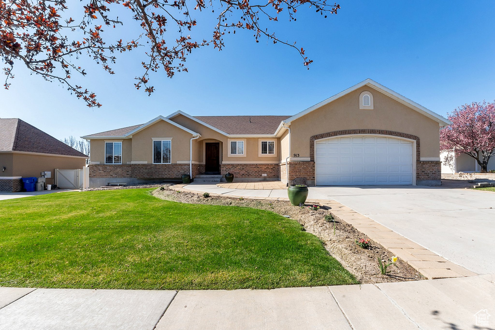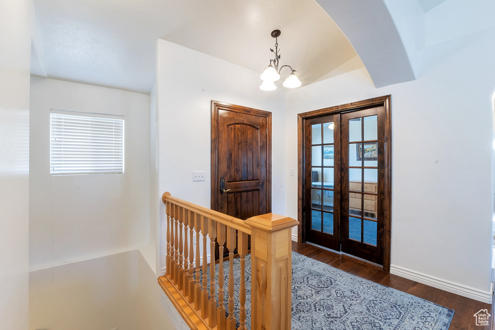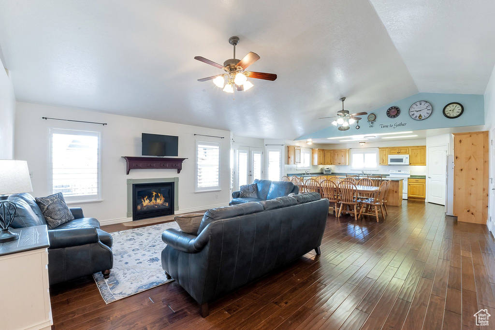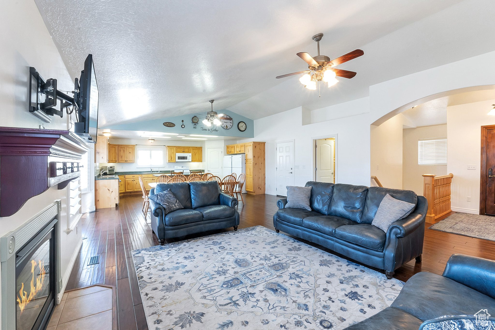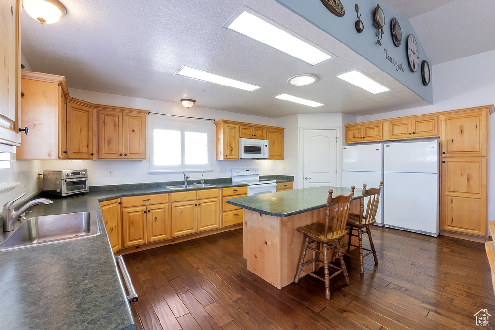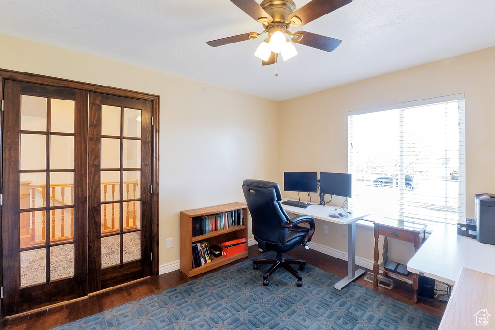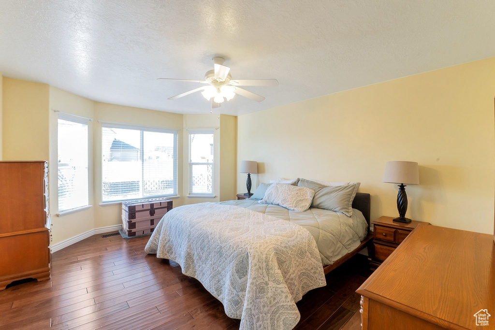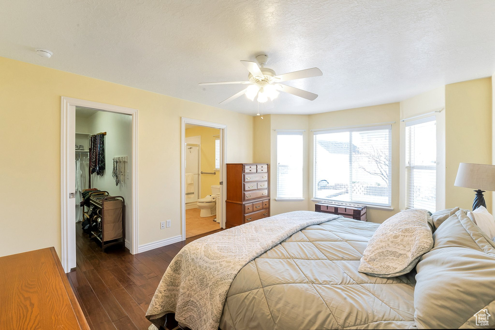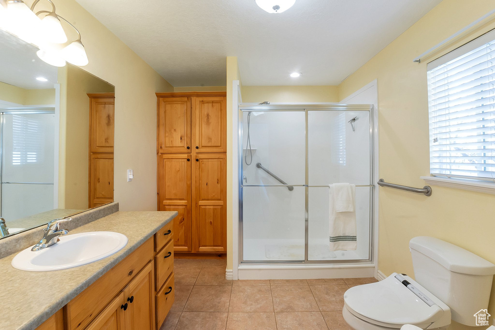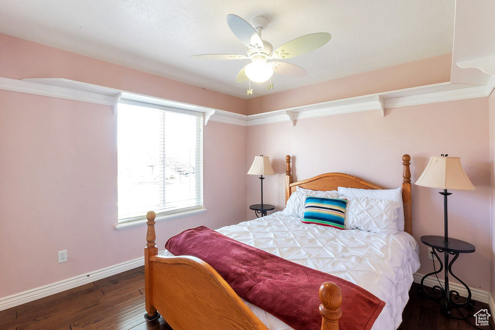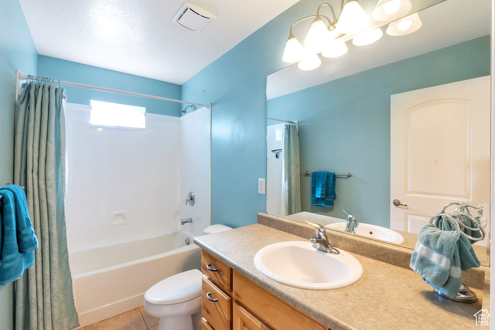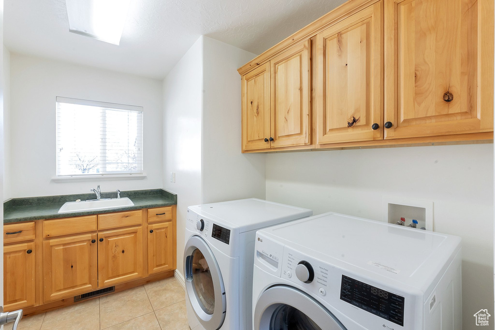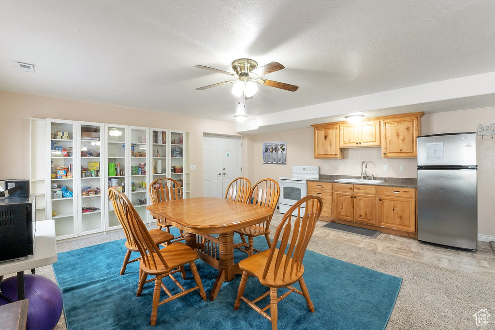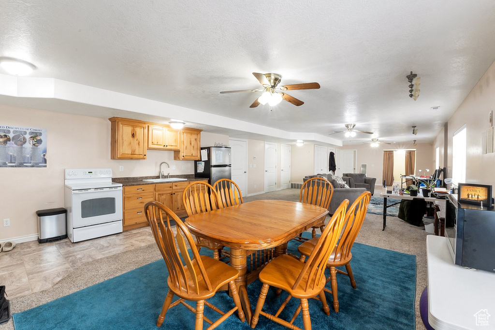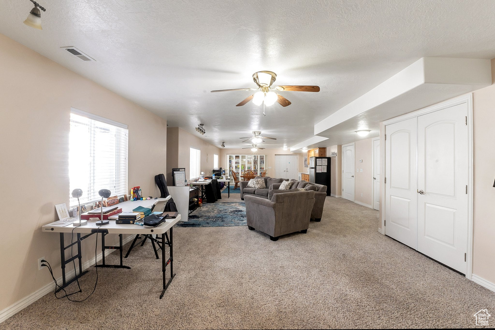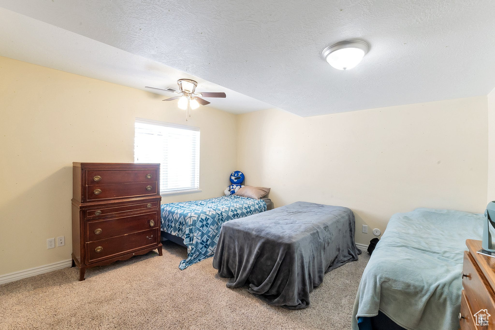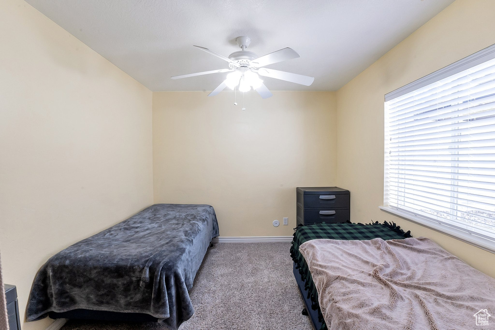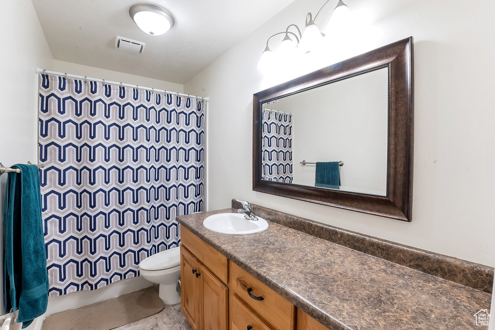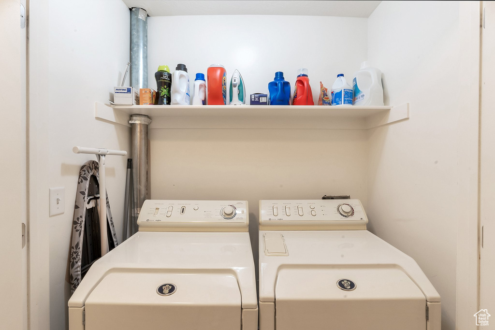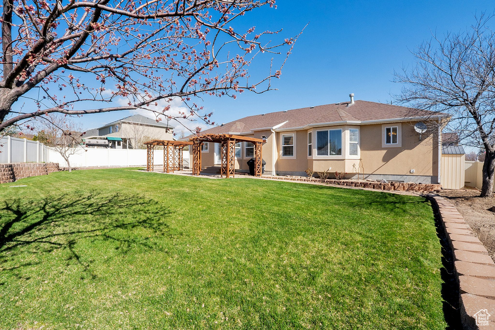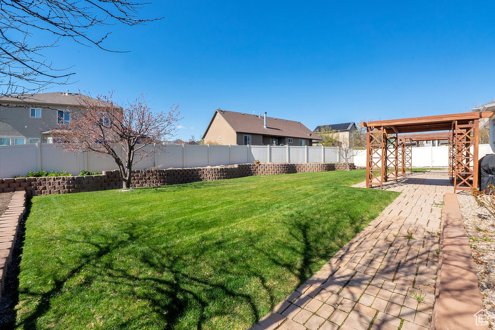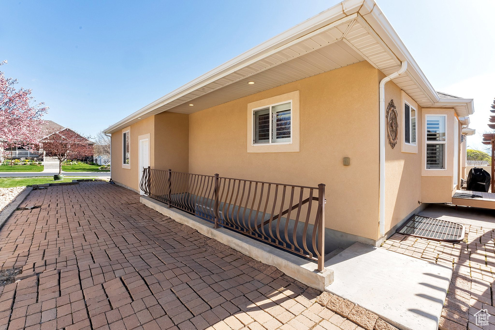Property Facts
Stunning rambler boasting 4 bedrooms, 3 baths, a versatile Den/Craft Room Potentially a 5th Bedroom, and a Basement Outside Entrance with double doors, complete with a kitchenette and packed with luxurious upgrades. With a spacious and airy open layout, this home is designed for seamless entertaining, featuring 2 kitchens, 2 family rooms, a game room, and a tranquil private backyard oasis. The bedrooms offer flexibility, easily convertible into office spaces or craft rooms, allowing you to tailor the space to your needs. Step into the elegance of engineered hardwood, complemented by tile accents and a chic color palette throughout the open floor plan. Relish in the comfort of the Owner's Suite on the main floor, equipped with ADA compliant amenities, a generous walk-in closet, and a charming bay window. One of the main floor bedrooms doubles as an office, conveniently accessed from the entry. The heart of the home lies in the expansive Great Room/Kitchen area (38' X 20'), while the basement extends the living space with a sizable family room (48' X 18'). The fully finished basement offers a separate entrance, separate furnace and duct work, and a convenient kitchenette with 220 voltage. Cozy up by one of the 2 gas fireplaces, with the basement boasting a cast iron stove. Additional features include sound insulation, two full-sized sinks, two refrigerators, ample storage including cold storage, tankless water heater, a water softener, and ten ceiling fans spread across the home. The workshop/garage boasts an epoxy-coated floor and 10 built-in knotty alder cabinets, along with a transfer switch for the included generator. Tech-savvy amenities include Cat 5 and phone lines in all rooms and the garage. Outside, enjoy the landscaped backyard with an art stone retaining wall, brick patio and walks, 2 pergolas, 6 trees, a garden area, and space for a fire pit. Situated in a desirable location with friendly neighbors, this home offers a warm sense of community while being conveniently close to shops, eateries, and transportation. Square footage figures are provided as a courtesy estimate; buyers are encouraged to obtain an independent measurement for accuracy. Furniture package available
Property Features
Interior Features Include
- Alarm: Fire
- Basement Apartment
- Bath: Master
- Closet: Walk-In
- Den/Office
- Dishwasher, Built-In
- Disposal
- French Doors
- Gas Log
- Great Room
- Kitchen: Second
- Mother-in-Law Apt.
- Range/Oven: Free Stdng.
- Vaulted Ceilings
- Instantaneous Hot Water
- Video Door Bell(s)
- Floor Coverings: Carpet; Hardwood; Tile
- Window Coverings: Blinds; Plantation Shutters
- Air Conditioning: Central Air; Electric
- Heating: Forced Air; Gas: Central; Gas: Stove
- Basement: (100% finished) Entrance; Full
Exterior Features Include
- Exterior: Basement Entrance; Bay Box Windows; Double Pane Windows; Entry (Foyer); Outdoor Lighting; Skylights
- Lot: Curb & Gutter; Fenced: Part; Sidewalks; Sprinkler: Auto-Full; Terrain, Flat; View: Mountain; View: Valley
- Landscape: Fruit Trees; Landscaping: Full; Mature Trees; Vegetable Garden
- Roof: Composition
- Exterior: Brick; Stucco
- Patio/Deck: 1 Patio 1 Deck
- Garage/Parking: Attached; Opener; Workbench
- Garage Capacity: 2
Inclusions
- Ceiling Fan
- Dryer
- Gazebo
- Microwave
- Range
- Refrigerator
- Storage Shed(s)
- Washer
- Water Softener: Own
- Window Coverings
- Workbench
- Video Door Bell(s)
Other Features Include
- Amenities: Cable Tv Wired; Electric Dryer Hookup; Workshop
- Utilities: Gas: Connected; Power: Connected; Sewer: Connected; Sewer: Public; Water: Connected
- Water: Culinary; Irrigation
Accessory Dwelling Unit (ADU):
- Attached
- Not Currently Rented
- Approx Sq. Ft.: 1722 sqft
- Beds: 1
- Baths: 1
- Kitchen Included: Yes
- Separate Entrance: Yes
- Separate Water Meter: No
- Separate Gas Meter: No
- Separate Electric Meter: No
Zoning Information
- Zoning:
Rooms Include
- 4 Total Bedrooms
- Floor 1: 3
- Basement 1: 1
- 3 Total Bathrooms
- Floor 1: 2 Full
- Basement 1: 1 Full
- Other Rooms:
- Floor 1: 1 Family Rm(s); 1 Kitchen(s); 1 Laundry Rm(s);
- Basement 1: 1 Family Rm(s); 1 Kitchen(s); 1 Laundry Rm(s);
Square Feet
- Floor 1: 1751 sq. ft.
- Basement 1: 1722 sq. ft.
- Total: 3473 sq. ft.
Lot Size In Acres
- Acres: 0.25
Buyer's Brokerage Compensation
3% - The listing broker's offer of compensation is made only to participants of UtahRealEstate.com.
Schools
Designated Schools
View School Ratings by Utah Dept. of Education
Nearby Schools
| GreatSchools Rating | School Name | Grades | Distance |
|---|---|---|---|
6 |
Thunder Ridge Elementary Public Preschool, Elementary |
PK | 0.48 mi |
6 |
Vista Heights Middle School Public Middle School, High School |
7-10 | 0.84 mi |
6 |
Westlake High School Public High School |
10-12 | 1.01 mi |
7 |
Lakeview Academy Charter Elementary, Middle School |
K-9 | 0.64 mi |
NR |
New Haven School Private Middle School, High School |
8-12 | 0.96 mi |
8 |
Riverview School Public Preschool, Elementary |
PK | 1.36 mi |
7 |
Harvest School Public Preschool, Elementary |
PK | 1.51 mi |
7 |
Silver Lake Elementary Public Preschool, Elementary |
PK | 1.56 mi |
6 |
Pony Express School Public Preschool, Elementary |
PK | 1.83 mi |
6 |
Brookhaven School Public Preschool, Elementary, Middle School, High School |
PK | 1.92 mi |
7 |
Springside School Public Preschool, Elementary |
PK | 2.00 mi |
7 |
Lake Mountain Middle Public Middle School |
7-9 | 2.07 mi |
3 |
Rockwell Charter High School Charter Middle School, High School |
7-12 | 2.20 mi |
8 |
Saratoga Shores School Public Preschool, Elementary |
PK | 2.40 mi |
4 |
Utah Military Academy - Camp Williams Charter Middle School, High School |
7-12 | 2.72 mi |
Nearby Schools data provided by GreatSchools.
For information about radon testing for homes in the state of Utah click here.
This 4 bedroom, 3 bathroom home is located at 913 W Prairie Dog Way in Saratoga Springs, UT. Built in 2007, the house sits on a 0.25 acre lot of land and is currently for sale at $635,000. This home is located in Utah County and schools near this property include Thunder Ridge Elementary School, Vista Heights Middle School, Westlake High School and is located in the Alpine School District.
Search more homes for sale in Saratoga Springs, UT.
Contact Agent

Listing Broker

Realtypath LLC (Fidelity St George)
1070 W 1600 S
Suite A104
St.George, UT 84770
435-218-7120
