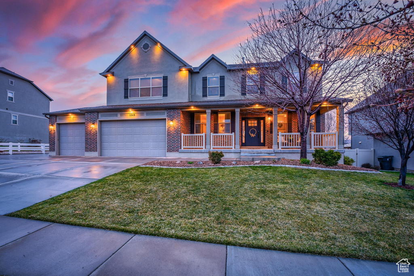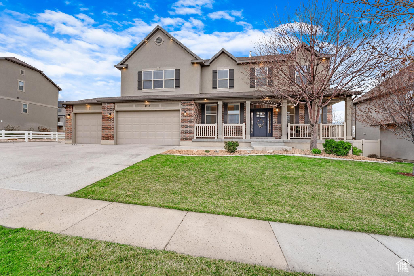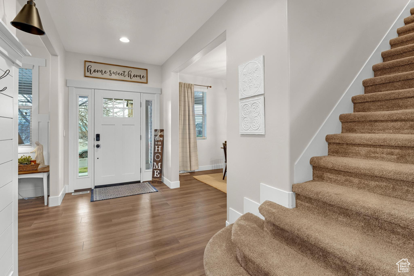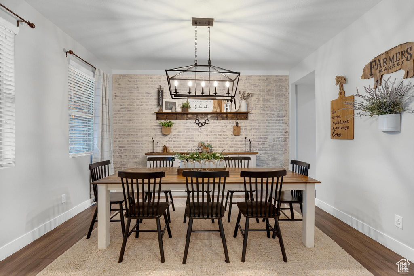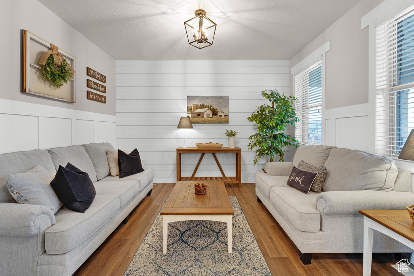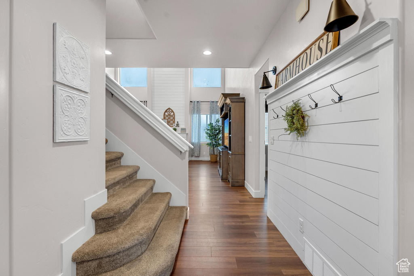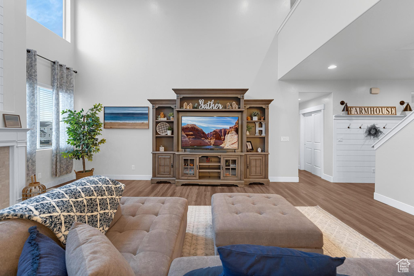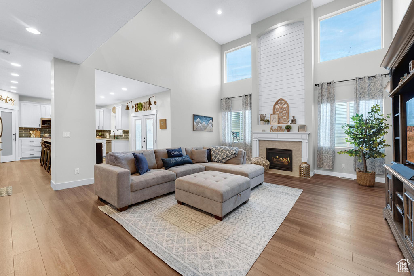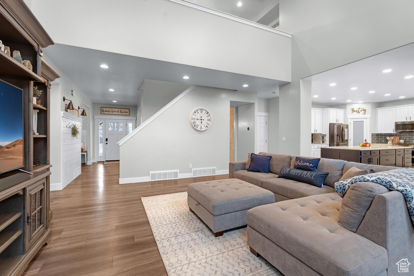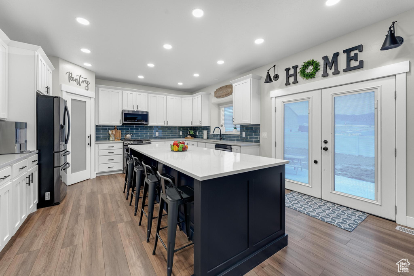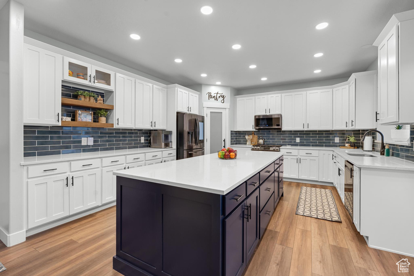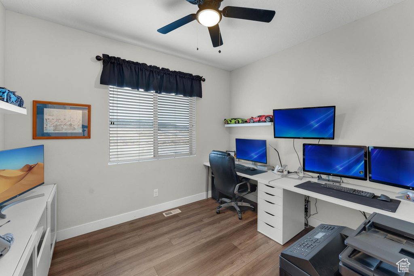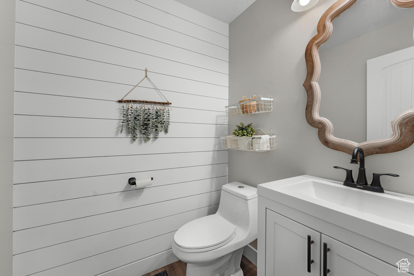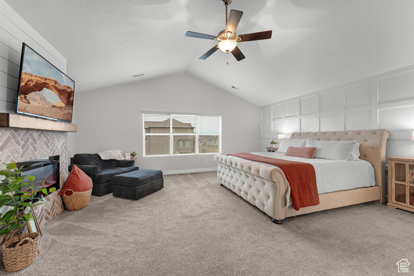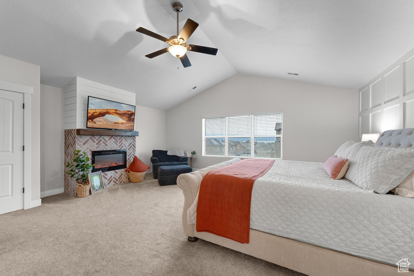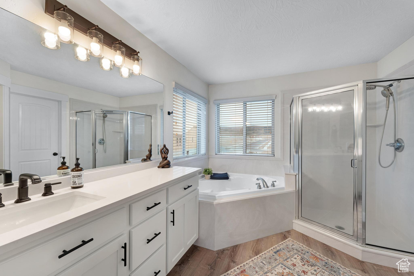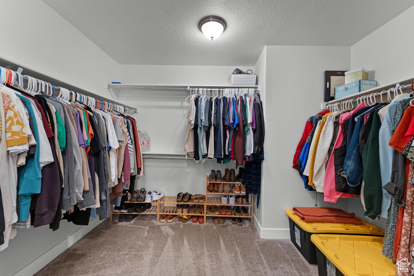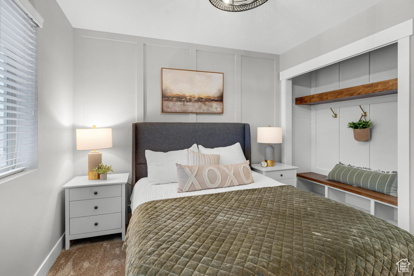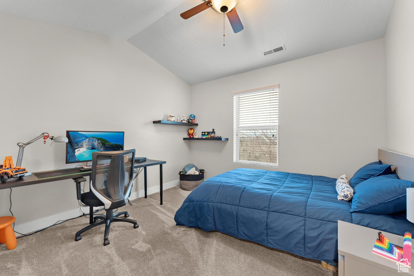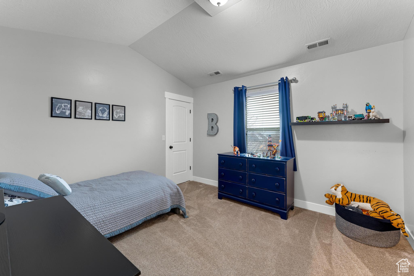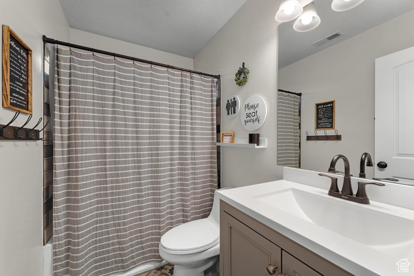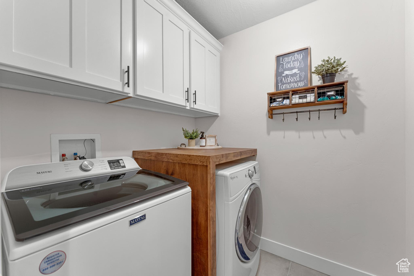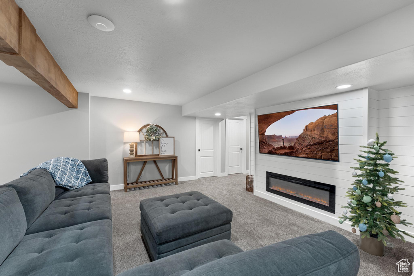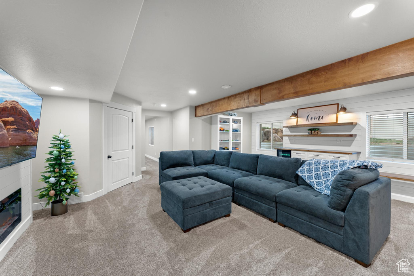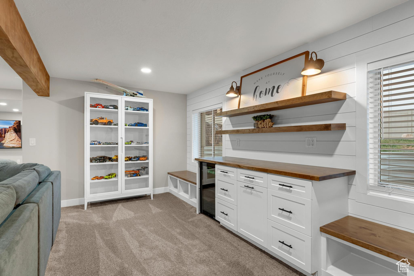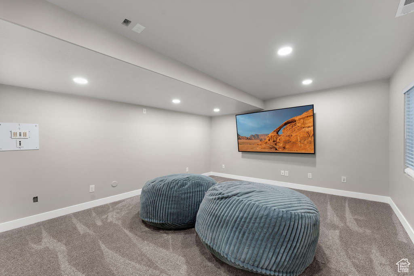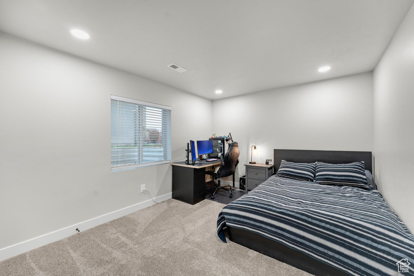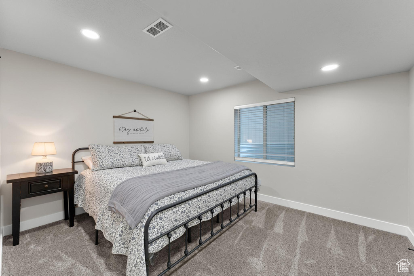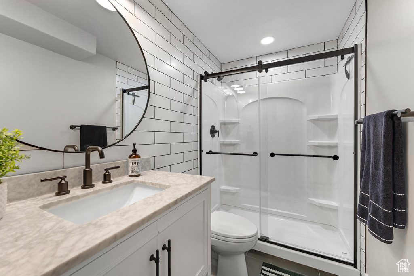Property Facts
This is immaculate 7 bedroom home nestled in beautiful Saratoga Springs. This is a NO HOA Community where the pride of ownership shows with no rules! This home is situated with breathtaking Mountain/Lake views and just minutes away from shopping, restaurants and schools. The outside has a giant RV pad to fit any RV, fenced in and landscaped yard with back yard concrete patio. Permanent built in outdoor lighting and large covered porch ready for your rocking chairs. When you enter the home the entry is flooded with natural light and cuteness! Your heart will melt at the shiplap and accent walls throughout with a Farmhouse vibe. Guaranteed to make you feel like your already at home. You will picture yourself in the Formal Living Room and Dining Room having holidays and memories to last lifetime! Then you enter the Two Story Family Room with gas Fireplace and newly remolded Kitchen. The pantry is even updated to wood shelves and cabinets. The 2nd floor has a GIANT Master Bedroom with fireplace and bath with a separate tub, shower and water closet and a HUGE walk-in-closet. There are also 3 other good size bedrooms on this floor along with a 2nd story Laundry room. All Baths have been recently updated. The basement has 3 more bedrooms, with one that can also be used as a Theater room, prewired for your enjoyment. Basement Family Room has a Dry bar and drink fridge for movies and entertainment. The basement is a Garden Basement, so there are ground level windows that boast a ton on natural light. TONS of storage for anything you need! W/D hook up in Basement as well. Dual Furnace & Air replaced in 2023. Nearly everything in this home has been updated in the last 3 years. Nothing left to do, but move it! Square footage figures are provided as a courtesy estimate only and were obtained from assessor. Buyer is advised to obtain an independent measurement.
Property Features
Interior Features Include
- See Remarks
- Bar: Dry
- Bath: Master
- Bath: Sep. Tub/Shower
- Closet: Walk-In
- Den/Office
- Dishwasher, Built-In
- Disposal
- French Doors
- Gas Log
- Kitchen: Updated
- Oven: Gas
- Range: Gas
- Range/Oven: Free Stdng.
- Vaulted Ceilings
- Granite Countertops
- Theater Room
- Smart Thermostat(s)
- Floor Coverings: Carpet; Tile; Vinyl (LVP)
- Window Coverings: Blinds; Draperies
- Air Conditioning: Central Air; Electric
- Heating: See Remarks; Forced Air; Gas: Stove; >= 95% efficiency
- Basement: (100% finished) Daylight; Full
Exterior Features Include
- Exterior: Double Pane Windows; Entry (Foyer); Outdoor Lighting; Porch: Open; Patio: Open
- Lot: Curb & Gutter; Fenced: Full; Road: Paved; Sprinkler: Auto-Full; Terrain, Flat; View: Mountain; Drip Irrigation: Auto-Full; View: Water
- Landscape: Landscaping: Full
- Roof: Asphalt Shingles
- Exterior: Brick; Stucco
- Patio/Deck: 1 Patio
- Garage/Parking: Attached; Opener; Rv Parking
- Garage Capacity: 3
Inclusions
- Ceiling Fan
- Dryer
- Fireplace Equipment
- Freezer
- Microwave
- Range
- Refrigerator
- Satellite Dish
- Washer
- Water Softener: Own
- Window Coverings
- Video Door Bell(s)
- Smart Thermostat(s)
Other Features Include
- Amenities: Electric Dryer Hookup; Park/Playground
- Utilities: Gas: Available; Power: Available; Sewer: Available; Sewer: Public; Water: Available
- Water: Culinary; Irrigation
Zoning Information
- Zoning: R-1
Rooms Include
- 7 Total Bedrooms
- Floor 2: 4
- Basement 1: 3
- 4 Total Bathrooms
- Floor 2: 2 Full
- Floor 1: 1 Half
- Basement 1: 1 Full
- Other Rooms:
- Floor 2: 1 Laundry Rm(s);
- Floor 1: 1 Family Rm(s); 1 Den(s);; 1 Formal Living Rm(s); 1 Kitchen(s); 1 Bar(s); 1 Formal Dining Rm(s); 1 Semiformal Dining Rm(s);
- Basement 1: 1 Family Rm(s); 1 Laundry Rm(s);
Square Feet
- Floor 2: 1217 sq. ft.
- Floor 1: 1682 sq. ft.
- Basement 1: 1682 sq. ft.
- Total: 4581 sq. ft.
Lot Size In Acres
- Acres: 0.23
Buyer's Brokerage Compensation
3% - The listing broker's offer of compensation is made only to participants of UtahRealEstate.com.
Schools
Designated Schools
View School Ratings by Utah Dept. of Education
Nearby Schools
| GreatSchools Rating | School Name | Grades | Distance |
|---|---|---|---|
8 |
Saratoga Shores School Public Preschool, Elementary |
PK | 0.76 mi |
7 |
Lake Mountain Middle Public Middle School |
7-9 | 0.92 mi |
6 |
Westlake High School Public High School |
10-12 | 1.63 mi |
7 |
Silver Lake Elementary Public Preschool, Elementary |
PK | 1.02 mi |
7 |
Springside School Public Preschool, Elementary |
PK | 1.41 mi |
6 |
Vista Heights Middle School Public Middle School, High School |
7-10 | 1.49 mi |
6 |
Brookhaven School Public Preschool, Elementary, Middle School, High School |
PK | 1.56 mi |
6 |
Thunder Ridge Elementary Public Preschool, Elementary |
PK | 1.64 mi |
7 |
Lakeview Academy Charter Elementary, Middle School |
K-9 | 1.77 mi |
NR |
New Haven School Private Middle School, High School |
8-12 | 1.96 mi |
6 |
Pony Express School Public Preschool, Elementary |
PK | 2.16 mi |
7 |
Sage Hills School Public Preschool, Elementary |
PK | 2.82 mi |
8 |
Ranches Academy Charter Elementary |
K-6 | 3.08 mi |
8 |
Riverview School Public Preschool, Elementary |
PK | 3.15 mi |
3 |
Rockwell Charter High School Charter Middle School, High School |
7-12 | 3.33 mi |
Nearby Schools data provided by GreatSchools.
For information about radon testing for homes in the state of Utah click here.
This 7 bedroom, 4 bathroom home is located at 1343 S Rocky Ridge Ln in Saratoga Springs, UT. Built in 2011, the house sits on a 0.23 acre lot of land and is currently for sale at $765,000. This home is located in Utah County and schools near this property include Saratoga Shores Elementary School, Lake Mountain Middle School, Westlake High School and is located in the Alpine School District.
Search more homes for sale in Saratoga Springs, UT.
Contact Agent

Listing Broker

Equity Real Estate (Results)
321 E State Rd
Suite 150
American Fork, UT 84003
801-830-1995
