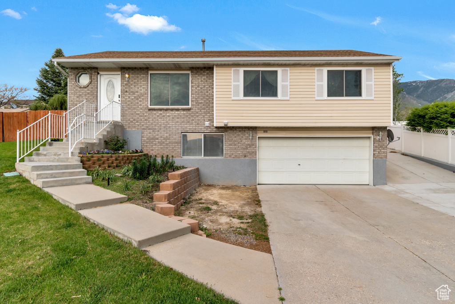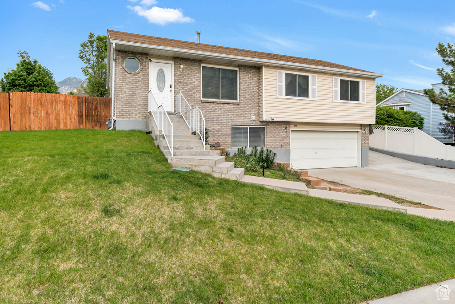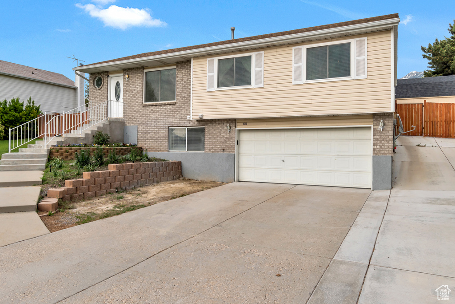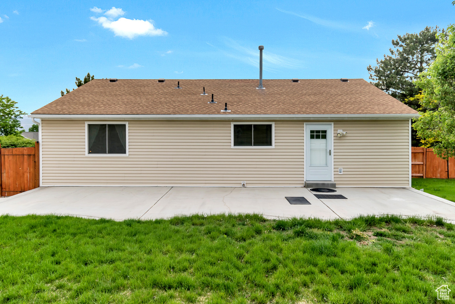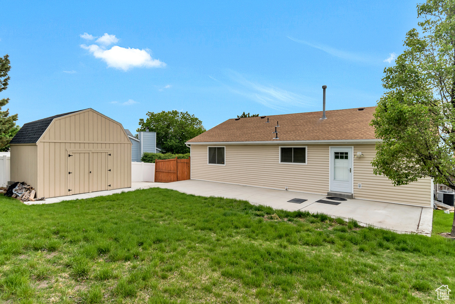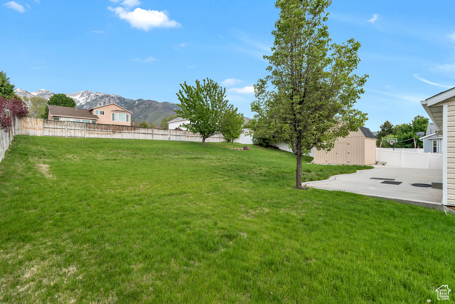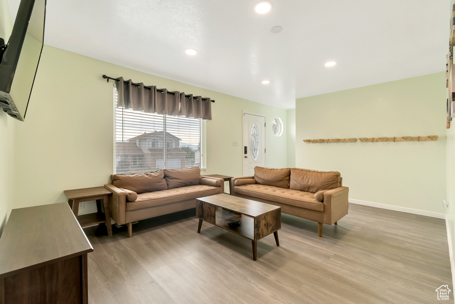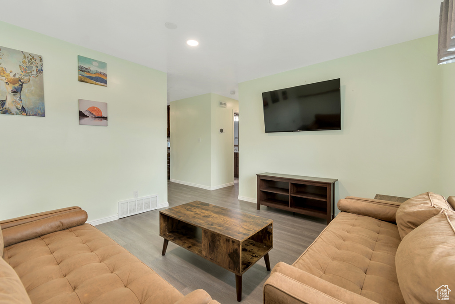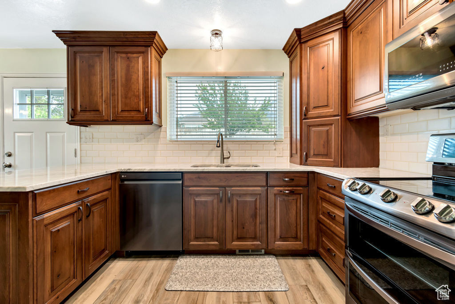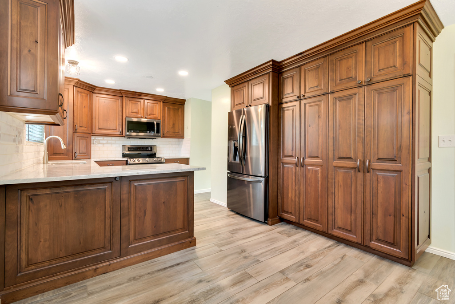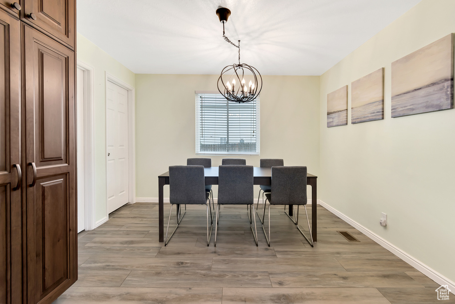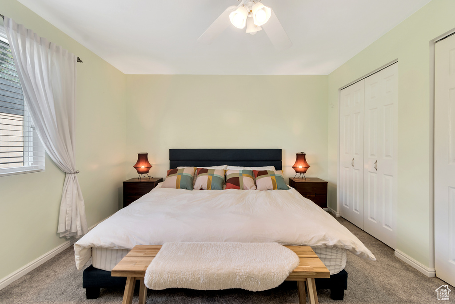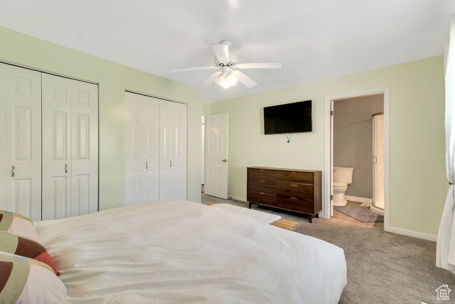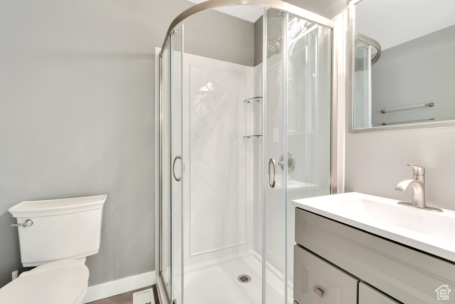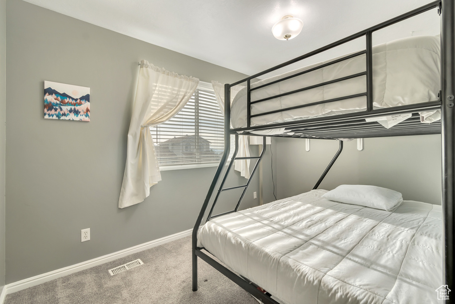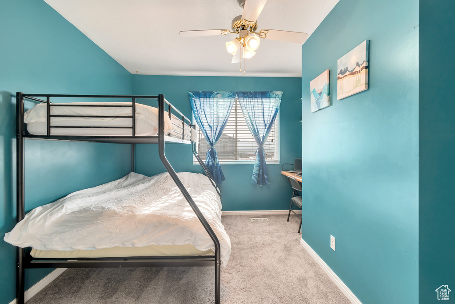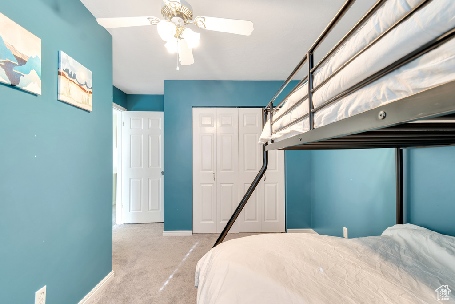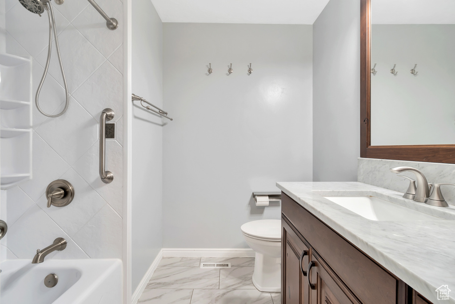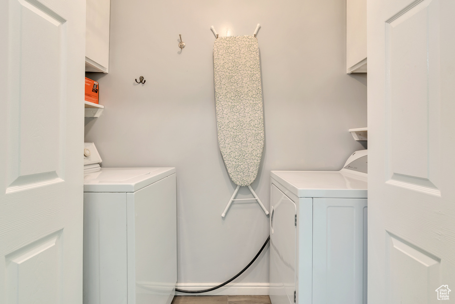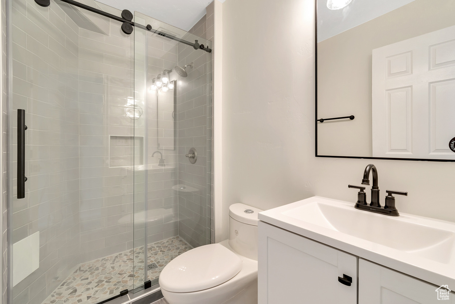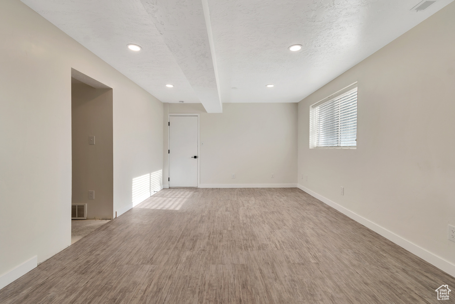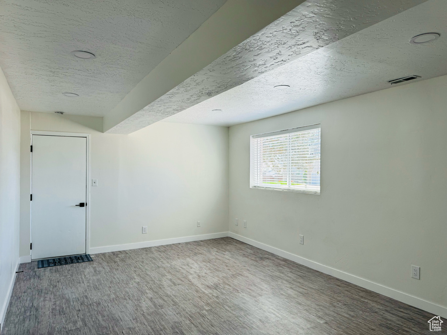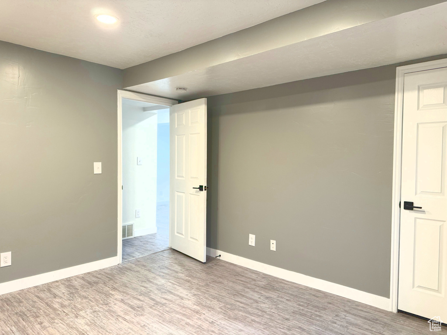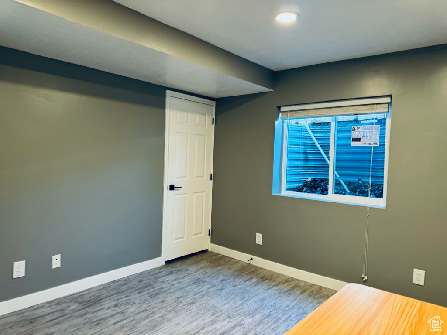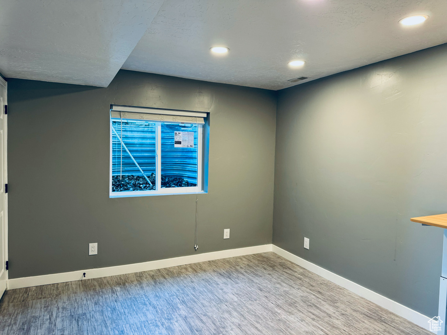Property Facts
Stop your car !!! Amazing newly remodeled Sandy rambler. 3 bedroom 2 baths on main level. Upscaled kitchen with spacious cabinets. Brand new basement with all new flooring, bathroom, upgraded electrical and plumbing, and paint. Large back yard with new vinyl fence & full landscape and a large shed. Extended concrete RV pad for four cars. Garage access to house from basement level. Walk distance to great schools. Super quiet neighborhood with great neighbors. Seller Finance term available please see agent remark. Please use shoe cover and turn off lights after showing. Thank you.
Property Features
Interior Features Include
- Dishwasher, Built-In
- Disposal
- Kitchen: Updated
- Oven: Double
- Floor Coverings: Tile
- Window Coverings: Blinds
- Air Conditioning: Central Air; Electric
- Heating: Gas: Central
- Basement: (100% finished) Entrance; Partial; Walkout
Exterior Features Include
- Exterior: Attic Fan; Basement Entrance; Double Pane Windows; Out Buildings; Patio: Open
- Lot: Curb & Gutter; Fenced: Full; Road: Paved; Sidewalks; Sprinkler: Auto-Full; Terrain, Flat; Terrain: Steep Slope; View: Valley
- Landscape: Fruit Trees; Landscaping: Full
- Roof: Asphalt Shingles
- Exterior: Aluminum
- Patio/Deck: 1 Patio
- Garage/Parking: 2 Car Deep (Tandem); Attached
- Garage Capacity: 2
Inclusions
- Dryer
- Microwave
- Range
- Range Hood
- Refrigerator
- Storage Shed(s)
- Washer
Other Features Include
- Amenities: Cable Tv Wired; Electric Dryer Hookup
- Utilities: Gas: Connected; Power: Connected; Sewer: Connected; Water: Connected
- Water: Culinary
Zoning Information
- Zoning: 1110
Rooms Include
- 4 Total Bedrooms
- Floor 1: 3
- Basement 1: 1
- 3 Total Bathrooms
- Floor 1: 1 Full
- Floor 1: 1 Three Qrts
- Basement 1: 1 Three Qrts
- Other Rooms:
- Floor 1: 1 Family Rm(s); 1 Kitchen(s); 1 Bar(s); 1 Semiformal Dining Rm(s); 1 Laundry Rm(s);
Square Feet
- Floor 1: 1280 sq. ft.
- Basement 1: 624 sq. ft.
- Total: 1904 sq. ft.
Lot Size In Acres
- Acres: 0.29
Buyer's Brokerage Compensation
2.5% - The listing broker's offer of compensation is made only to participants of UtahRealEstate.com.
Schools
Designated Schools
View School Ratings by Utah Dept. of Education
Nearby Schools
| GreatSchools Rating | School Name | Grades | Distance |
|---|---|---|---|
6 |
Sprucewood School Public Elementary |
K-5 | 0.50 mi |
6 |
Indian Hills Middle School Public Middle School |
6-8 | 0.13 mi |
7 |
Alta High School Public High School |
10-12 | 0.68 mi |
9 |
Sunrise School Public Elementary |
K-5 | 0.59 mi |
NR |
Bell Canyon Montessori School Private Preschool, Elementary |
PK-2 | 0.66 mi |
NR |
Gateway Academy Private High School |
9-12 | 0.99 mi |
9 |
Altara School Public Elementary |
K-5 | 1.04 mi |
5 |
Draper Elementary School Public Elementary |
K-5 | 1.05 mi |
NR |
Challenger School - Sandy Elementary School Private Preschool, Elementary, Middle School |
PK | 1.11 mi |
NR |
Challenger School - Sandy Private Preschool, Elementary, Middle School |
PK | 1.11 mi |
NR |
Hilltop Christian School Private Preschool, Elementary |
PK-1 | 1.26 mi |
8 |
Draper Park Middle School Public Middle School |
6-8 | 1.44 mi |
NR |
Summit Academy Preschool, Elementary, Middle School |
1.48 mi | |
7 |
Summit Academy - Draper Campus Charter Elementary, Middle School |
K-8 | 1.48 mi |
NR |
Alpha Beta Child's Success Private Preschool, Elementary |
PK | 1.49 mi |
Nearby Schools data provided by GreatSchools.
For information about radon testing for homes in the state of Utah click here.
This 4 bedroom, 3 bathroom home is located at 11713 S Brisbane Dr in Sandy, UT. Built in 1991, the house sits on a 0.29 acre lot of land and is currently for sale at $615,000. This home is located in Salt Lake County and schools near this property include Sprucewood Elementary School, Indian Hills Middle School, Alta High School and is located in the Canyons School District.
Search more homes for sale in Sandy, UT.
Contact Agent

Listing Broker
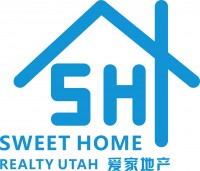
Sweet Home Realty Utah, LLC
9256 S Highland Dr
#900185
Sandy, UT 84093
801-584-9796
