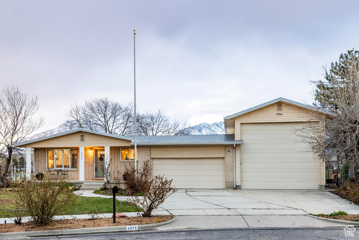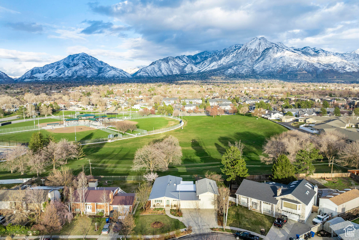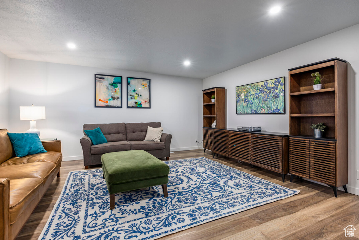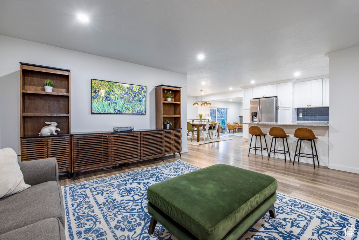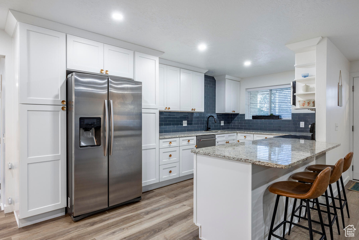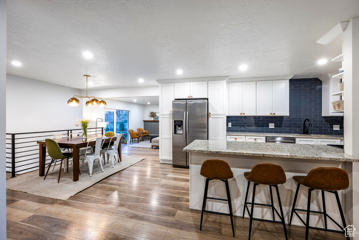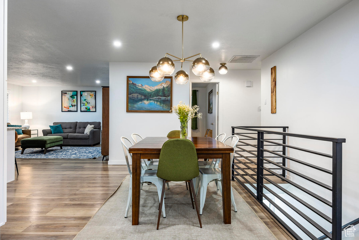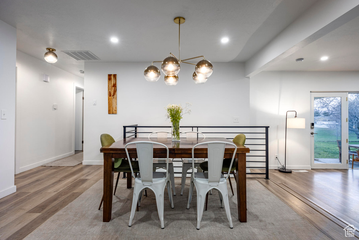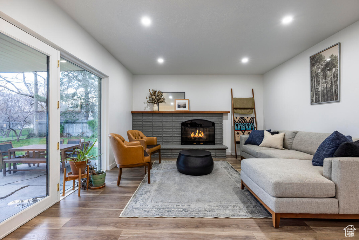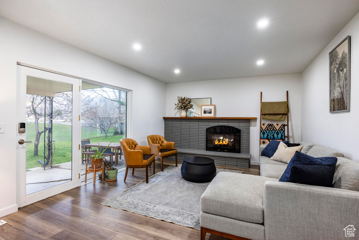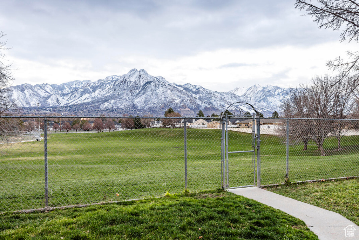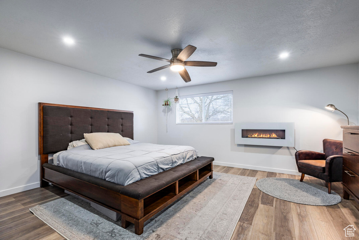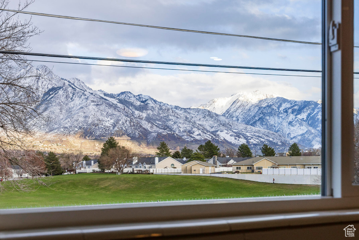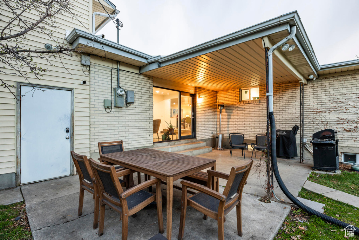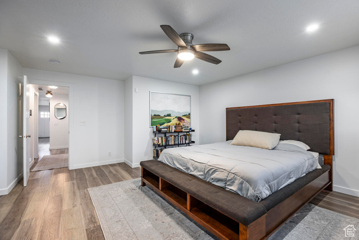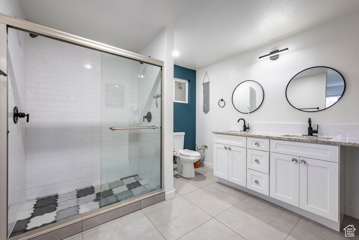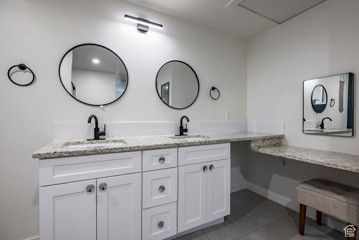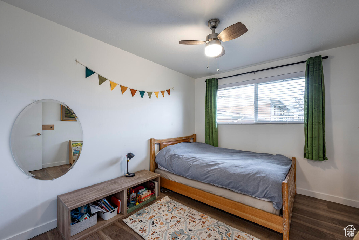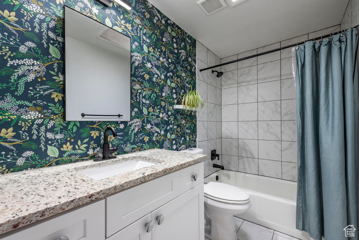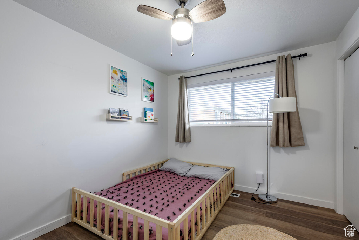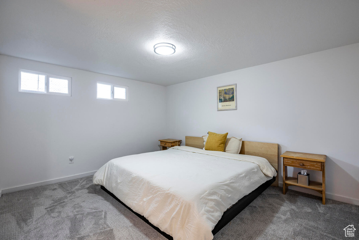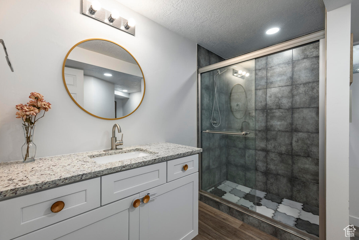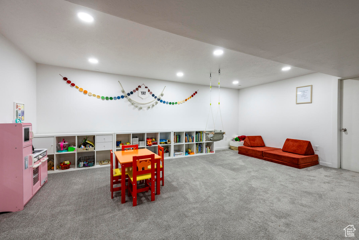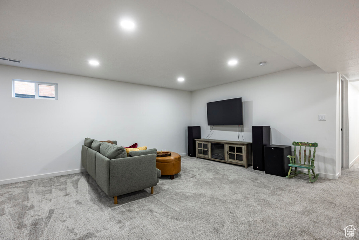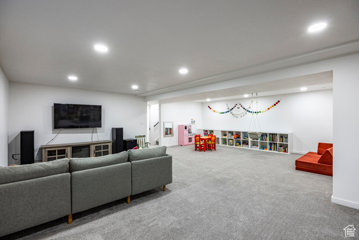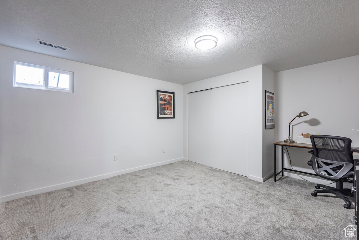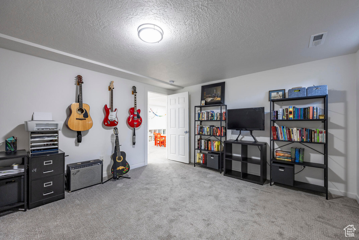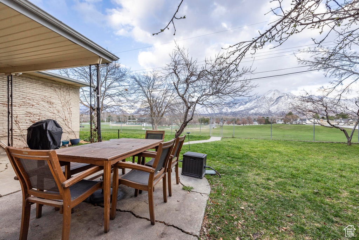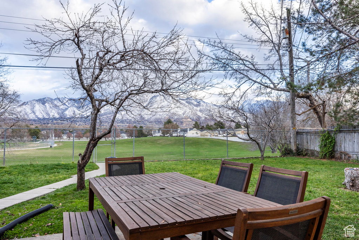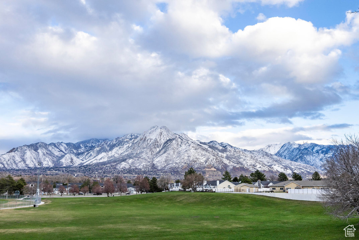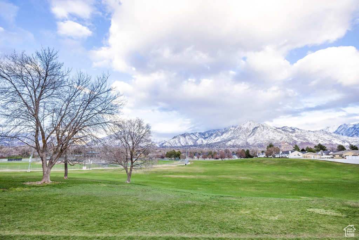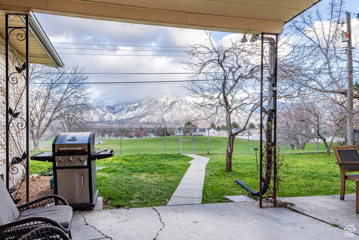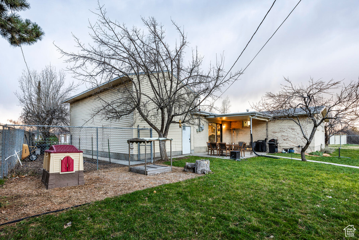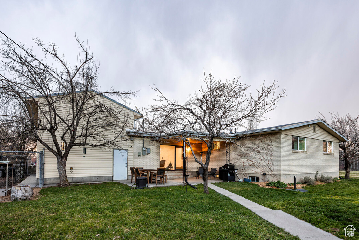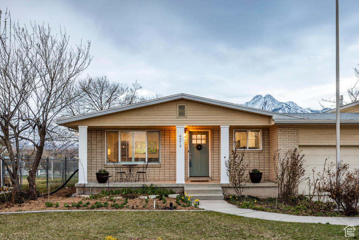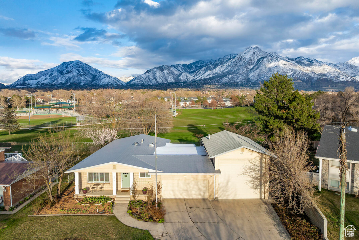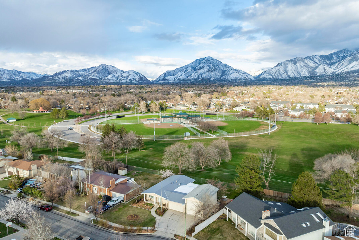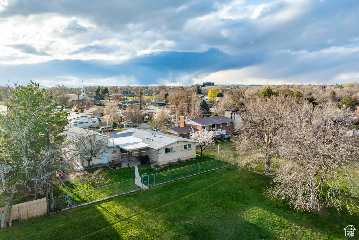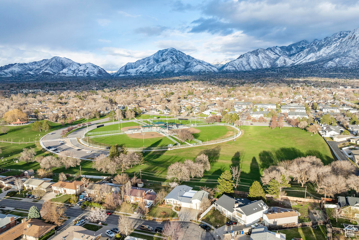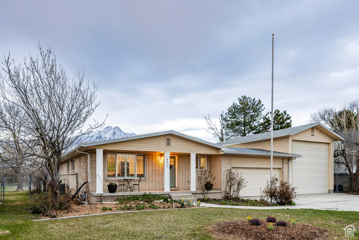Property Facts
This meticulously remodeled home in Millcreek presents an unparalleled opportunity to embrace modern living amidst natural beauty, offering spaciousness, functionality. The breathtaking views of Mt. Olympus create a serene backdrop visible from the comfort of your own backyard with direct access to Big Cottonwood Regional Park. Make every moment spent outdoors truly memorable. Say goodbye to clutter with ample storage solutions thoughtfully integrated throughout the property, ensuring organization and functionality for daily living. With both a standard heated 2-car garage and an oversized heated large 2 car garage capable of accommodating additional vehicles such as an RV, boat or trailer, there is space for all of your cars and toys.
Property Features
Interior Features Include
- Alarm: Fire
- Bath: Master
- Closet: Walk-In
- Dishwasher, Built-In
- Disposal
- Kitchen: Updated
- Granite Countertops
- Floor Coverings: Carpet; Tile; Vinyl (LVP)
- Window Coverings: Blinds
- Air Conditioning: Central Air; Electric
- Heating: Forced Air
- Basement: (100% finished) Full
Exterior Features Include
- Exterior: Double Pane Windows; Patio: Covered; Skylights; Patio: Open
- Lot: Fenced: Full; Sprinkler: Auto-Full; Terrain, Flat; View: Mountain; Drip Irrigation: Auto-Full
- Landscape: Fruit Trees; Mature Trees; Vegetable Garden
- Roof: Asphalt Shingles
- Exterior: Brick; Vinyl
- Garage/Parking: Attached; Extra Height; Extra Width; Heated; Extra Length
- Garage Capacity: 4
Inclusions
- Ceiling Fan
- Fireplace Insert
- Microwave
- Range
- Refrigerator
- Video Door Bell(s)
- Video Camera(s)
Other Features Include
- Amenities: Electric Dryer Hookup; Park/Playground
- Utilities: Gas: Connected; Power: Connected; Sewer: Connected; Sewer: Public; Water: Connected
- Water: Culinary
Zoning Information
- Zoning: 1210
Rooms Include
- 5 Total Bedrooms
- Floor 1: 3
- Basement 1: 2
- 3 Total Bathrooms
- Floor 1: 1 Full
- Floor 1: 1 Three Qrts
- Basement 1: 1 Three Qrts
- Other Rooms:
- Floor 1: 1 Family Rm(s); 1 Kitchen(s);
- Basement 1: 1 Laundry Rm(s);
Square Feet
- Floor 1: 1752 sq. ft.
- Basement 1: 1458 sq. ft.
- Total: 3210 sq. ft.
Lot Size In Acres
- Acres: 0.25
Buyer's Brokerage Compensation
3% - The listing broker's offer of compensation is made only to participants of UtahRealEstate.com.
Schools
Designated Schools
View School Ratings by Utah Dept. of Education
Nearby Schools
| GreatSchools Rating | School Name | Grades | Distance |
|---|---|---|---|
4 |
Mill Creek School Public Preschool, Elementary |
PK | 0.73 mi |
NR |
Artec (Non-Custodial) Public Middle School, High School |
7-12 | 1.38 mi |
NR |
Newcomer Academy Public High School |
9-12 | 1.19 mi |
NR |
Learning Tree East Private Preschool, Elementary |
PK-K | 0.47 mi |
NR |
Summit Christian Academy Private Preschool, Elementary, Middle School |
PK | 0.64 mi |
5 |
Wasatch Waldorf Charter School Charter Elementary, Middle School |
K-8 | 0.74 mi |
3 |
James E Moss School Public Preschool, Elementary |
PK | 0.99 mi |
9 |
William Penn School Public Elementary |
K-6 | 1.14 mi |
1 |
Granite Peaks High School Public Elementary, Middle School, High School |
K-12 | 1.20 mi |
NR |
Twin Peaks School Public Preschool, Elementary |
PK | 1.22 mi |
2 |
Utah Virtual Academy Charter Elementary, Middle School, High School |
K-12 | 1.33 mi |
NR |
Challenger School - Holladay Private Preschool, Elementary |
PK-K | 1.36 mi |
NR |
St Sophia Hellenic Orthodox School Private Preschool, Elementary |
PK-K | 1.36 mi |
NR |
St Vincent School Private Preschool, Elementary, Middle School |
PK-8 | 1.36 mi |
1 |
Youth Educational Support School (Yic) Public Elementary, Middle School, High School |
K-12 | 1.40 mi |
Nearby Schools data provided by GreatSchools.
For information about radon testing for homes in the state of Utah click here.
This 5 bedroom, 3 bathroom home is located at 4373 S 1140 E in Salt Lake City, UT. Built in 1965, the house sits on a 0.25 acre lot of land and is currently for sale at $830,000. This home is located in Salt Lake County and schools near this property include Hillsdale Elementary School, Bonneville Middle School, Cottonwood High School and is located in the Granite School District.
Search more homes for sale in Salt Lake City, UT.
Listing Broker
1260 East Stringham Avenue
Suite 100
Salt Lake City, UT 84106
801-467-2100
