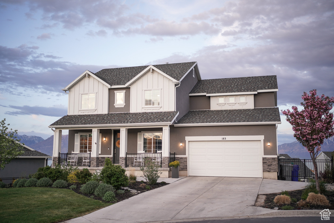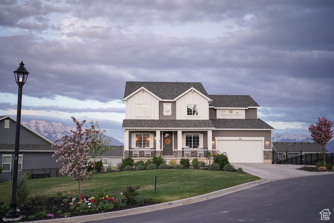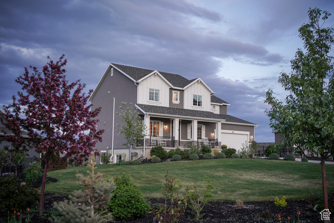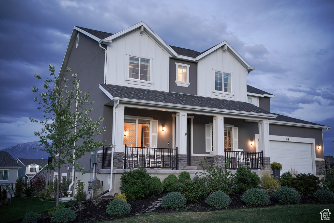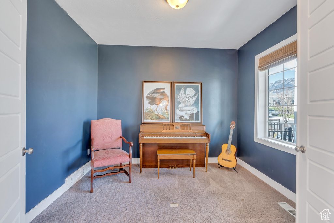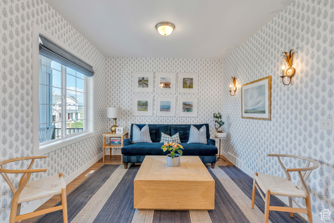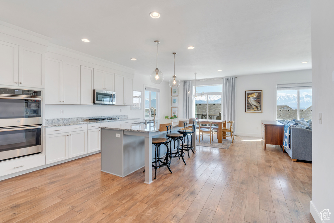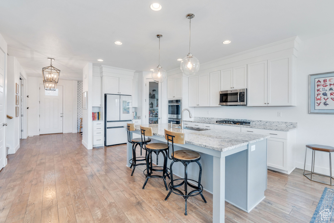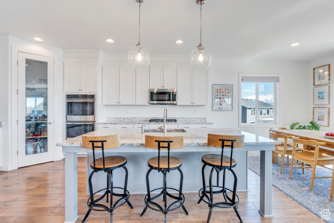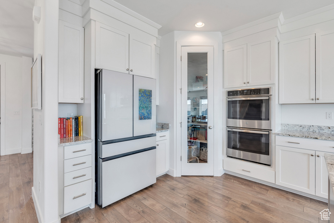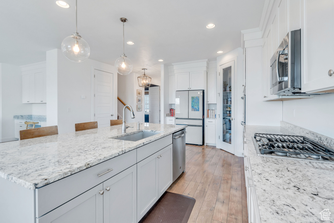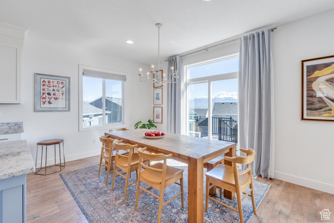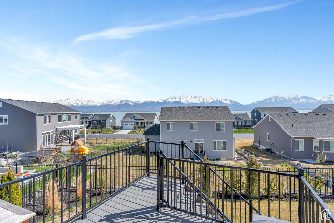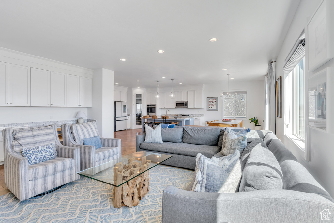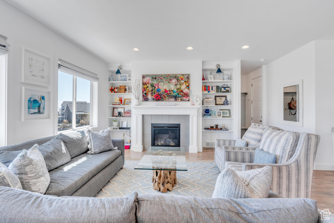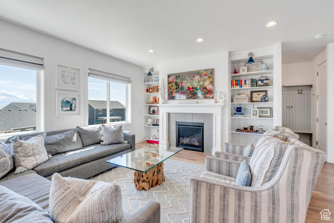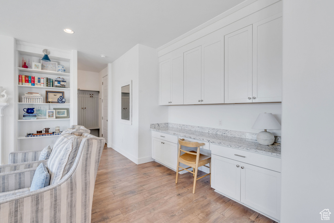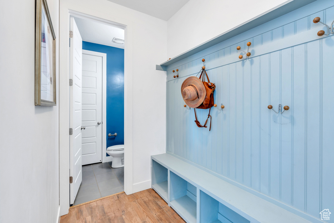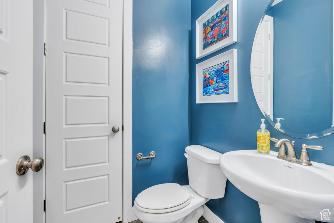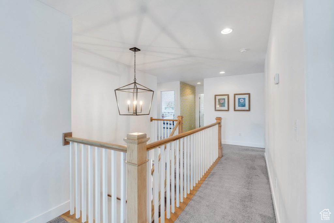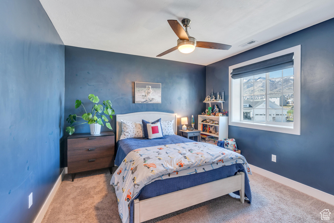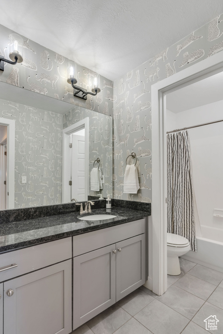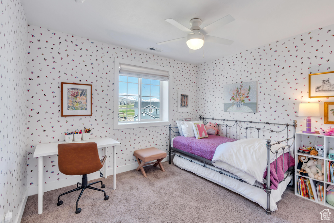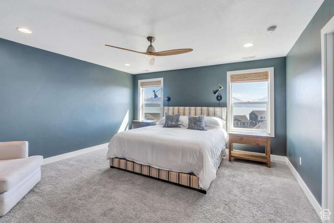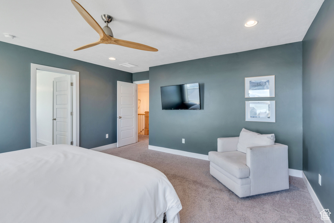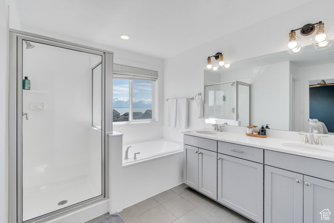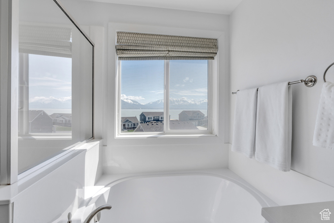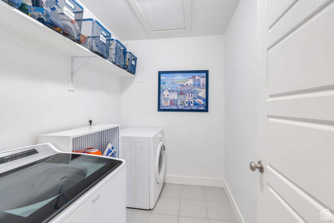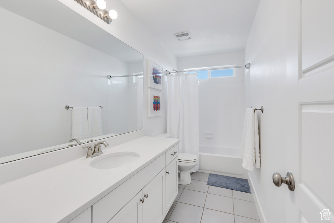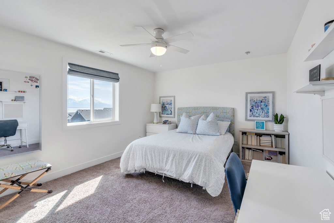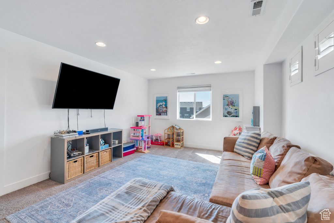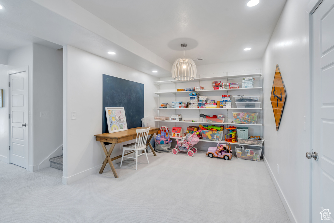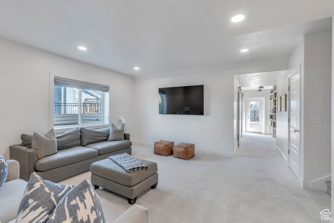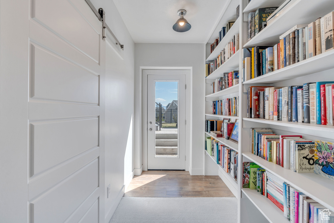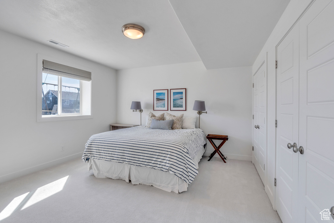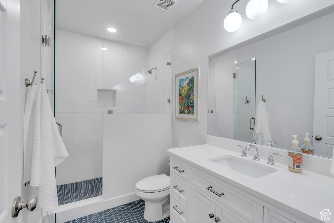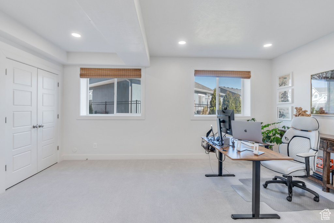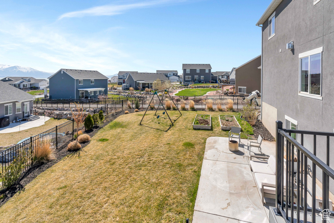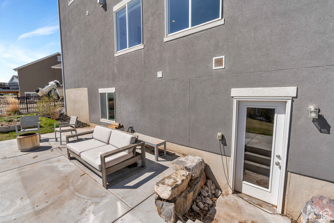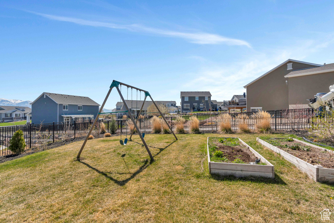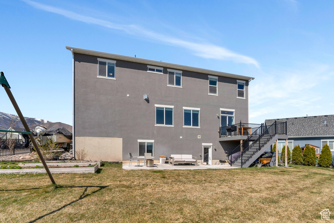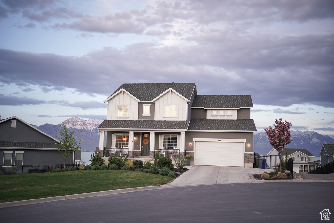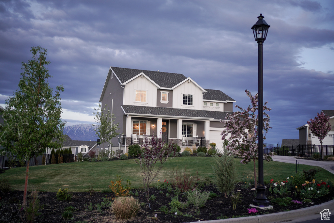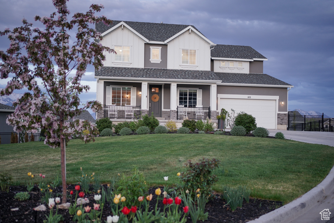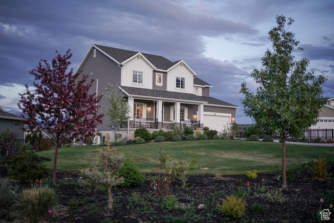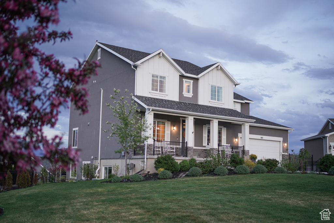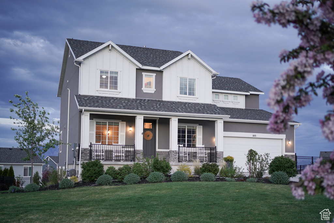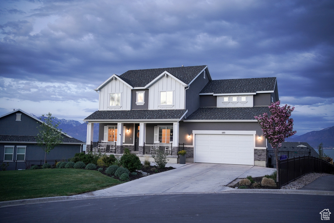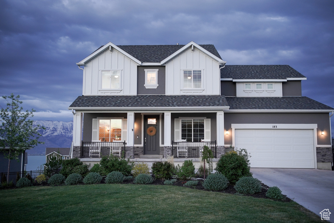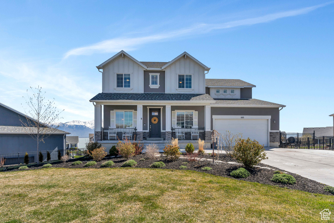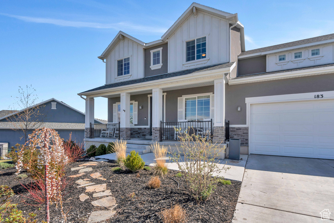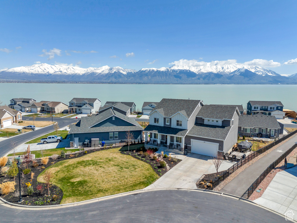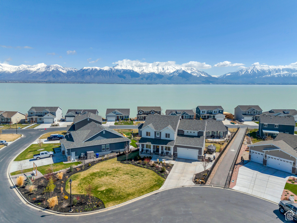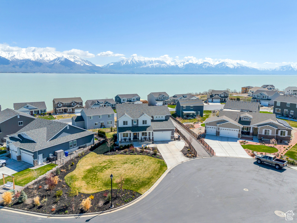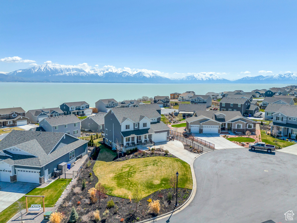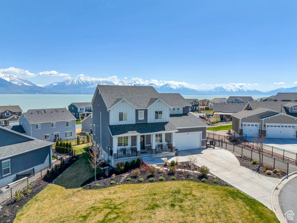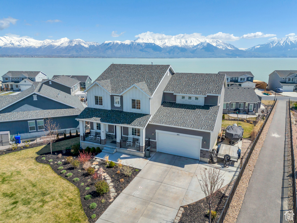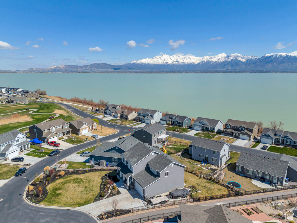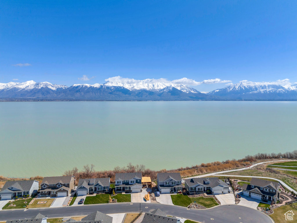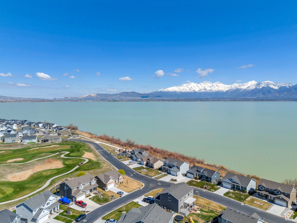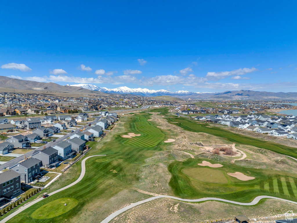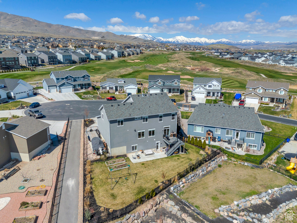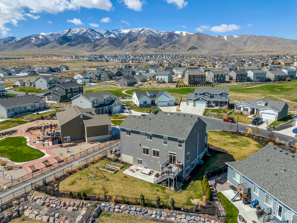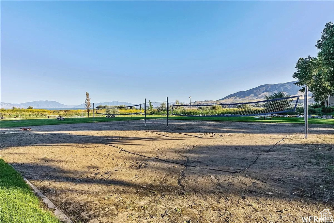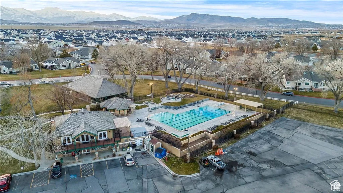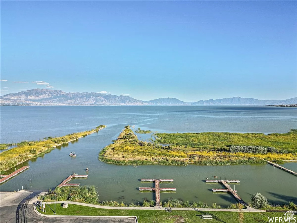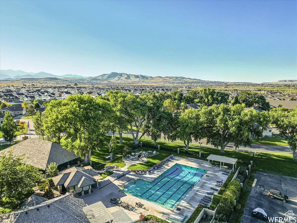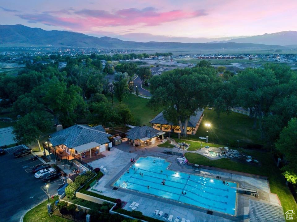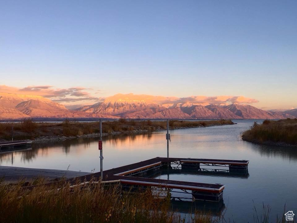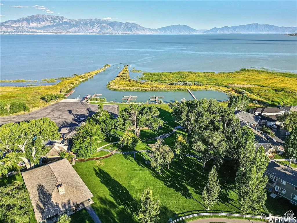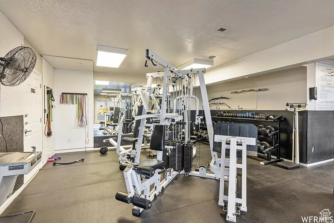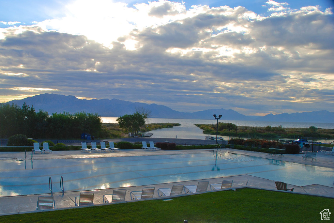Open House Schedule
| Date | Start Time | End Time | Add to Calendar | Open House Type |
|---|---|---|---|---|
| 05/04/2024 | 11:00 am | 2:00 pm | Create Event | In-Person |
Property Facts
Welcome to this one-of-a-kind 2-story home that sits on a higher elevation with breathtaking lake and mountain views. Located along Talons Cove Golf Course in a serene cul-de-sac. This home has great curb appeal with a large front lawn and year round plants and gardening. As you enter the home, you'll find a wide open floor plan with plenty of space for entertaining. Gourmet kitchen features double wall ovens, a gas range cooktop, oversized granite island, and stacked crown cabinets. On the main level is also an inviting living room, a den with French doors, a sprawling great room including a gas fireplace flanked by built-in shelves, and a mudroom with built-in cubbies and bench. Retreat upstairs to the primary suite; the primary bath features a double vanity, stand alone shower and an oversized soaking tub. Also upstairs are 3 additional bedrooms, 2 additional full bathrooms, a generous sized loft, and a conveniently located laundry room. The daylight, walkout basement (9 ft ceilings) has a dedicated large office, guest bathroom, custom bathroom featuring a euro shower, and an open "bonus" room that can be used for movies, relaxing, games, or a playroom. In the fenced back yard, you'll find 2 vegetable garden boxes, spacious patio, and trees. Home has an irrigation system controlled via B-hyve smart sprinkler app, 3-car tandem garage with hot and cold water, and RV parking. Enjoy the many resort-like amenities through the HOA in this private Lakeside community: year-round hot spring pool and hot tubs, private marina with boat docks and ramps, 2 work-out gyms, basketball courts, beach volleyball courts, 2 clubhouses, and parks along the lakefront with walking trails. Don't pass up a rare buy, schedule your private showing today. Square footage figures are provided as a courtesy estimate only and were obtained from County . Buyer is advised to obtain an independent measurement.
Property Features
Interior Features Include
- Bath: Master
- Bath: Sep. Tub/Shower
- Closet: Walk-In
- Den/Office
- Dishwasher, Built-In
- Disposal
- French Doors
- Great Room
- Oven: Double
- Range: Countertop
- Range: Gas
- Granite Countertops
- Video Door Bell(s)
- Smart Thermostat(s)
- Floor Coverings: Carpet; Laminate; Tile
- Window Coverings: Blinds; Draperies
- Air Conditioning: Central Air; Electric
- Heating: Forced Air; >= 95% efficiency
- Basement: (100% finished) Full; Walkout
Exterior Features Include
- Exterior: Basement Entrance; Porch: Open; Sliding Glass Doors; Patio: Open
- Lot: Cul-de-Sac; Curb & Gutter; Fenced: Full; Road: Paved; Sprinkler: Auto-Full; Terrain: Grad Slope; View: Lake; View: Mountain; View: Valley; Drip Irrigation: Auto-Full
- Landscape: Fruit Trees; Landscaping: Full
- Roof: Asphalt Shingles; Composition
- Exterior: Asphalt Shingles; Stone; Stucco; Cement Board
- Patio/Deck: 1 Patio 1 Deck
- Garage/Parking: 2 Car Deep (Tandem); Attached; Opener; Rv Parking
- Garage Capacity: 3
Inclusions
- Fireplace Insert
- Microwave
- Range
- Window Coverings
- Video Door Bell(s)
Other Features Include
- Amenities: Cable Tv Available; Clubhouse; Electric Dryer Hookup; Exercise Room; Gated Community; Home Warranty; Park/Playground; Swimming Pool
- Utilities: Gas: Connected; Power: Connected; Sewer: Connected; Water: Connected
- Water: Culinary; Irrigation
- Community Pool
HOA Information:
- $125/Monthly
- Transfer Fee: 0.5%
- Barbecue; Biking Trails; Club House; Gated; Golf Course; Gym Room; On Site Property Mgmt; Pets Permitted; Picnic Area; Playground; Pool; Snow Removal; Spa
Environmental Certifications
- Energy Star
Zoning Information
- Zoning:
Rooms Include
- 6 Total Bedrooms
- Floor 2: 4
- Basement 1: 2
- 5 Total Bathrooms
- Floor 2: 3 Full
- Floor 1: 1 Half
- Basement 1: 1 Three Qrts
- Other Rooms:
- Floor 2: 1 Family Rm(s); 1 Laundry Rm(s);
- Floor 1: 1 Family Rm(s); 1 Den(s);; 1 Formal Living Rm(s); 1 Kitchen(s); 1 Semiformal Dining Rm(s);
- Basement 1: 1 Family Rm(s);
Square Feet
- Floor 2: 1521 sq. ft.
- Floor 1: 1516 sq. ft.
- Basement 1: 1516 sq. ft.
- Total: 4553 sq. ft.
Lot Size In Acres
- Acres: 0.28
Buyer's Brokerage Compensation
2.5% - The listing broker's offer of compensation is made only to participants of UtahRealEstate.com.
Schools
Designated Schools
View School Ratings by Utah Dept. of Education
Nearby Schools
| GreatSchools Rating | School Name | Grades | Distance |
|---|---|---|---|
7 |
Sage Hills School Public Preschool, Elementary |
PK | 0.59 mi |
7 |
Lake Mountain Middle Public Middle School |
7-9 | 2.38 mi |
6 |
Westlake High School Public High School |
10-12 | 3.44 mi |
8 |
Saratoga Shores School Public Preschool, Elementary |
PK | 2.22 mi |
7 |
Springside School Public Preschool, Elementary |
PK | 2.42 mi |
8 |
Dry Creek School Public Preschool, Elementary |
PK | 3.27 mi |
6 |
Vista Heights Middle School Public Middle School, High School |
7-10 | 3.56 mi |
5 |
Snow Springs School Public Preschool, Elementary |
PK | 3.62 mi |
NR |
New Haven School Private Middle School, High School |
8-12 | 3.66 mi |
7 |
Lakeview Academy Charter Elementary, Middle School |
K-9 | 3.80 mi |
6 |
Thunder Ridge Elementary Public Preschool, Elementary |
PK | 3.93 mi |
7 |
Silver Lake Elementary Public Preschool, Elementary |
PK | 3.95 mi |
5 |
Meadow School Public Preschool, Elementary |
PK | 4.32 mi |
4 |
Willowcreek Middle School Public Middle School |
7-9 | 4.33 mi |
6 |
Brookhaven School Public Preschool, Elementary, Middle School, High School |
PK | 4.50 mi |
Nearby Schools data provided by GreatSchools.
For information about radon testing for homes in the state of Utah click here.
This 6 bedroom, 5 bathroom home is located at 183 E Tranquil Cir in Saratoga Springs, UT. Built in 2018, the house sits on a 0.28 acre lot of land and is currently for sale at $829,900. This home is located in Utah County and schools near this property include Harbor Point Elementary Elementary School, Lake Mountain Middle School, Westlake High School and is located in the Alpine School District.
Search more homes for sale in Saratoga Springs, UT.
Listing Broker
4095 E Pony Express Parkway
Suite 14
Eagle Mountain, UT 84005
801-230-8192
