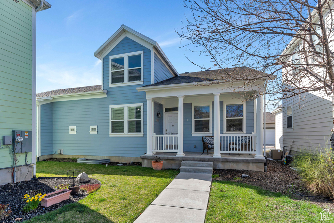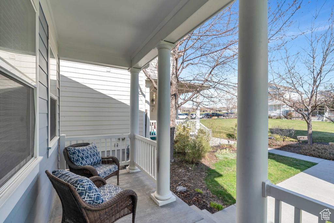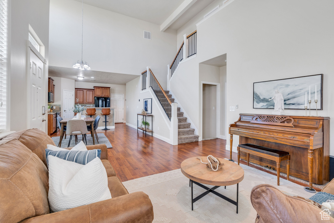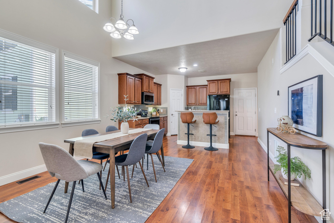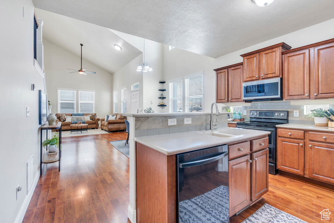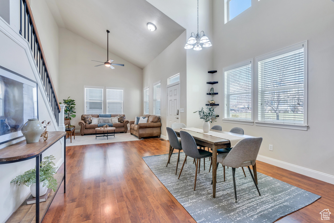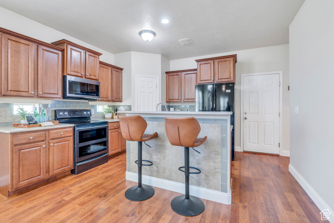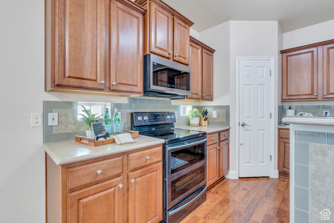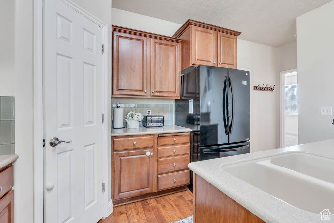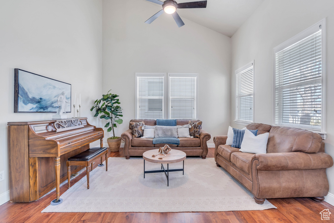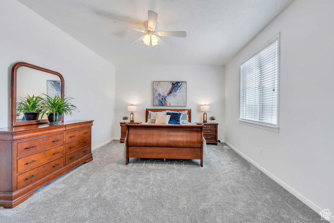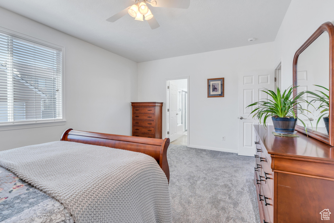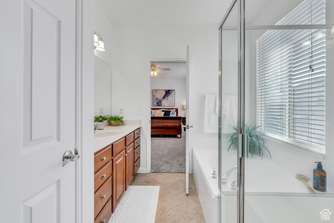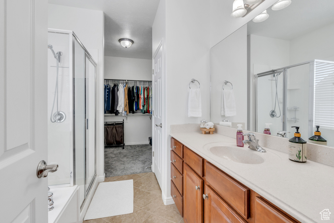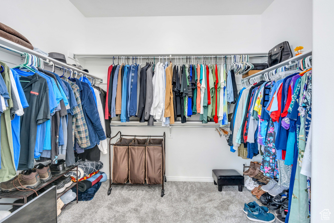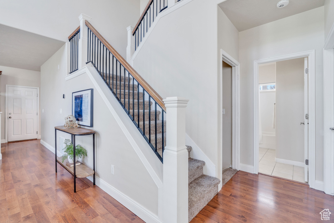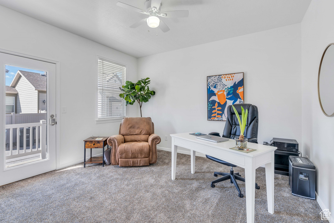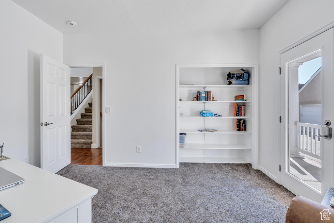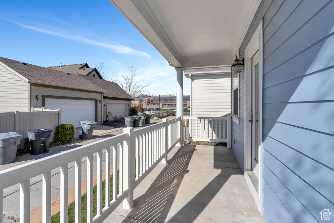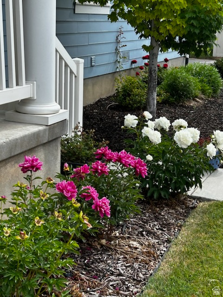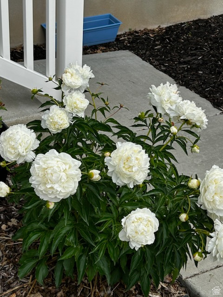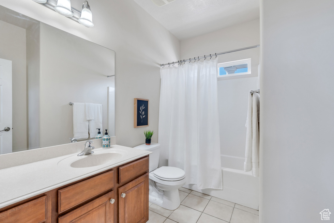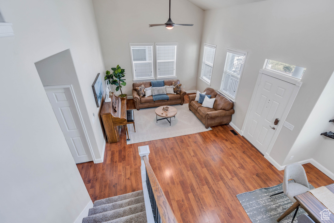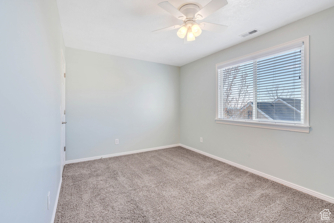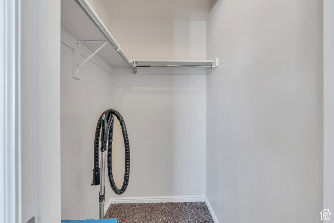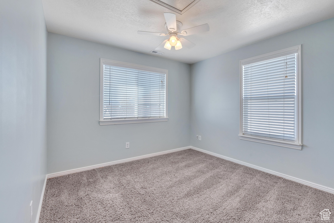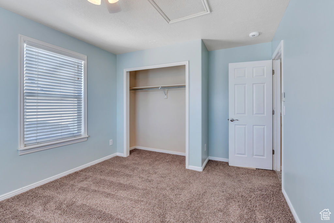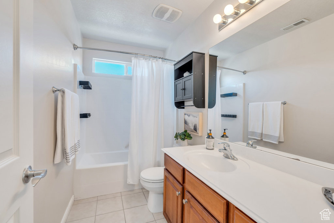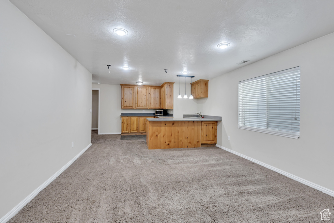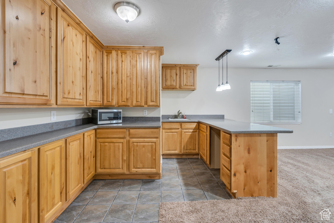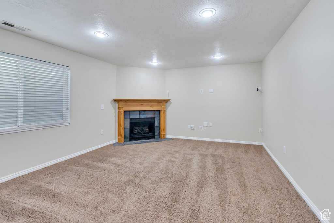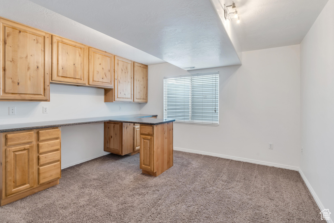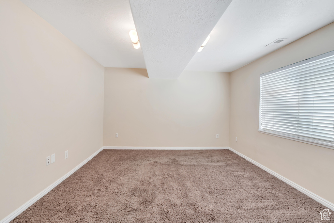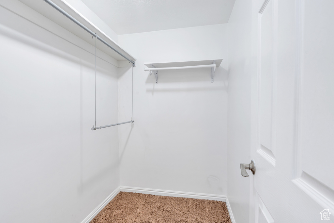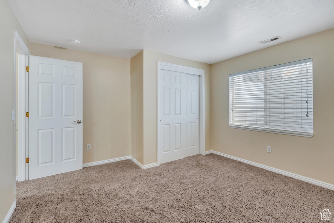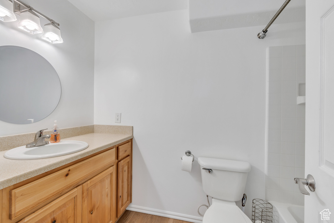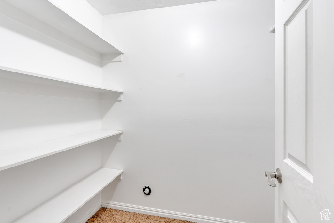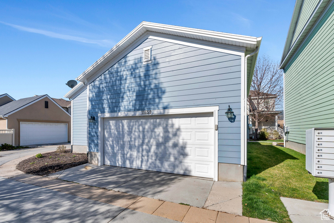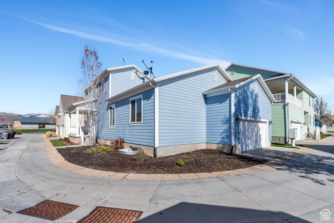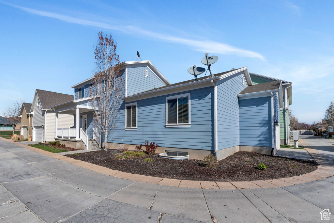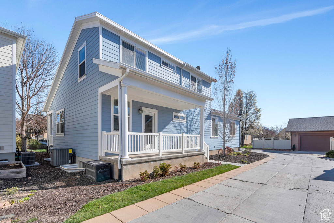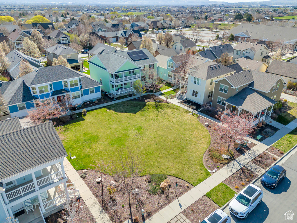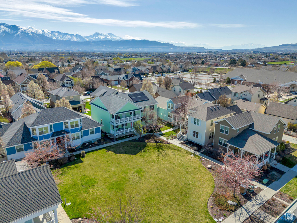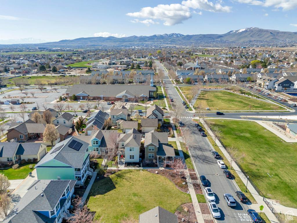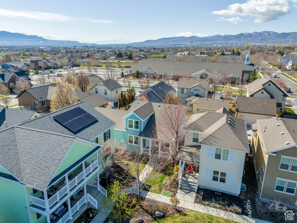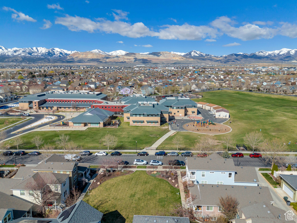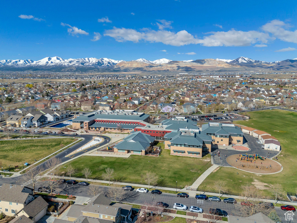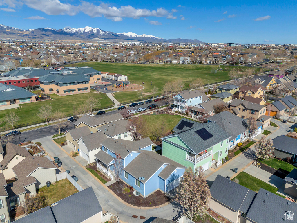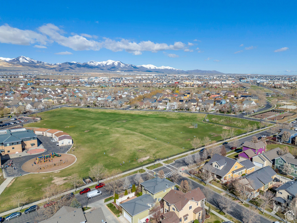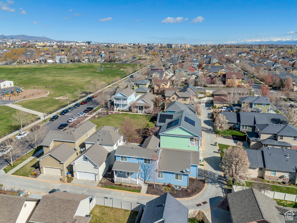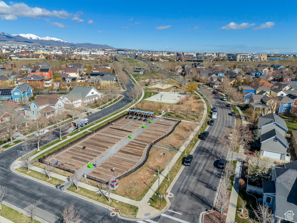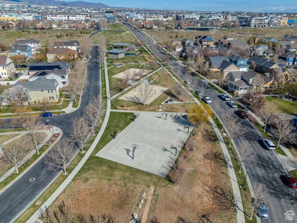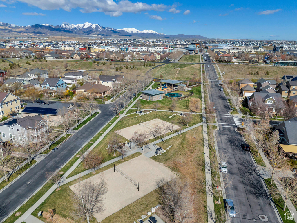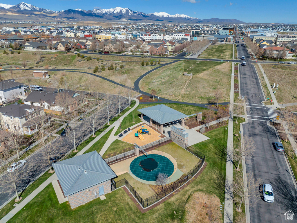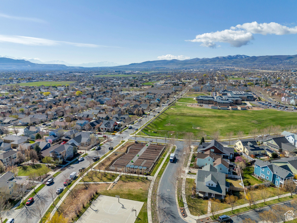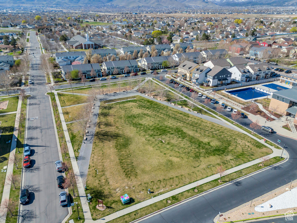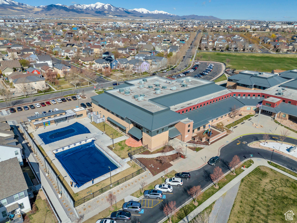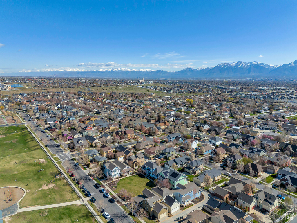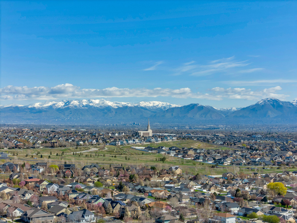Property Facts
Welcome to your serene oasis nestled in the coveted Daybreak Founders Park community! This home is situated on a maintenance free green space that boasts proximity to Daybreaks Community Center and Elementary School! Formal Living Room with ample natural lighting can easily offer space for a home office. Open Great Room with soaring 2-story vaulted ceilings, abundant natural lighting, and fauxwood flooring guides you to the immaculate Kitchen showcasing staggered cabinetry with crown molding, expansive island with breakfast bar seating, custom subway tile backsplash, SS appliances, and offering access to the Dining Area. Expansive Primary Suite is accessible near the Kitchen and includes ensuite Bathroom complete with glass standing shower, separate soaking tub, private toilet room and extensive walk-in closet! Main Floor includes an additional Bedroom offering options to use as a Home Office, Exercise Room, Study Space, Library, is adjacent to Main Floor full Bathroom and includes direct access to the covered back patio! 2nd Floor offers two additional Bedrooms and one full Bathroom. Basement offers separate living and entertainment space in the downstairs Family Room with built-in gas log fireplace and spacious Kitchenette with sink, microwave and expansive cabinetry for storing belongings. This home has a new furnace and AC that were replaced in Jan of 2024 for $13K, water heater in 2022, as well as fresh paint, and new carpet in the Primary Bedroom and on the stairs. Home offers convenient access to Daybreaks Community Center, Callender Square, Daybreak Elementary School, Founders Park with community gardens, sports courts, pavilion, walking trails, splash pad and more! Come take a look at this beautiful home and capitalize on all of Daybreaks available amenities including community pools, kayaks, splash pads, community gardens, RV parking, Community Fitness center, splash pools, tennis, volleyball & basketball courts, 30+ miles of trails and so much more! Home is a short walk away to Daybreak's crown jewel, Oquirrh Lake, and a short drive to Mountain View Corridor, Bangerter Highway, the District shopping, dining and entertainment, SoDa Row, future Downtown Daybreak, TRAX station and more. This home is a MUST TOUR!!
Property Features
Interior Features Include
- Bar: Wet
- Bath: Master
- Bath: Sep. Tub/Shower
- Closet: Walk-In
- Den/Office
- Dishwasher, Built-In
- Disposal
- Gas Log
- Great Room
- Oven: Double
- Vaulted Ceilings
- Instantaneous Hot Water
- Video Door Bell(s)
- Smart Thermostat(s)
- Floor Coverings: Carpet; Laminate; Tile
- Window Coverings: Blinds
- Air Conditioning: Central Air; Electric
- Heating: Gas: Central
- Basement: (100% finished) Full
Exterior Features Include
- Exterior: Double Pane Windows; Patio: Covered; Porch: Open
- Lot: Curb & Gutter; Road: Paved; Sidewalks; Sprinkler: Auto-Full; Terrain, Flat; View: Mountain; Drip Irrigation: Auto-Part
- Landscape: Landscaping: Full; Mature Trees
- Roof: Asphalt Shingles
- Exterior: Cement Board
- Patio/Deck: 1 Patio 1 Deck
- Garage/Parking: Attached; Opener
- Garage Capacity: 2
Inclusions
- Ceiling Fan
- Dishwasher: Portable
- Dryer
- Freezer
- Microwave
- Range
- Refrigerator
- Washer
- Video Door Bell(s)
- Smart Thermostat(s)
Other Features Include
- Amenities: Electric Dryer Hookup; Home Warranty; Park/Playground; Swimming Pool
- Utilities: Gas: Connected; Power: Connected; Sewer: Connected; Sewer: Public; Water: Connected
- Water: Culinary
- Community Pool
HOA Information:
- $105/Monthly
- Transfer Fee: 0.5%
- Barbecue; Biking Trails; Fire Pit; Hiking Trails; Pets Permitted; Picnic Area; Playground; Racquet Ball Court; Tennis Court
Environmental Certifications
- Energy Star
Zoning Information
- Zoning: 1114
Rooms Include
- 7 Total Bedrooms
- Floor 2: 2
- Floor 1: 2
- Basement 1: 3
- 4 Total Bathrooms
- Floor 2: 1 Full
- Floor 1: 2 Full
- Basement 1: 1 Full
- Other Rooms:
- Floor 1: 1 Family Rm(s); 1 Kitchen(s); 1 Semiformal Dining Rm(s); 1 Laundry Rm(s);
- Basement 1: 1 Family Rm(s);
Square Feet
- Floor 2: 418 sq. ft.
- Floor 1: 1408 sq. ft.
- Basement 1: 1408 sq. ft.
- Total: 3234 sq. ft.
Lot Size In Acres
- Acres: 0.07
Buyer's Brokerage Compensation
3% - The listing broker's offer of compensation is made only to participants of UtahRealEstate.com.
Schools
Designated Schools
View School Ratings by Utah Dept. of Education
Nearby Schools
| GreatSchools Rating | School Name | Grades | Distance |
|---|---|---|---|
8 |
Daybreak School Public Elementary |
K-6 | 0.11 mi |
3 |
Copper Mountain Middle School Public Middle School |
7-9 | 1.63 mi |
5 |
Herriman High School Public High School |
10-12 | 2.11 mi |
6 |
Midas Creek School Public Elementary |
K-6 | 0.25 mi |
4 |
Mountain West Montessori Academy Charter Elementary, Middle School |
K-9 | 0.52 mi |
7 |
Eastlake School Public Elementary |
K-6 | 0.86 mi |
7 |
Early Light Academy At Daybreak Charter Elementary, Middle School |
K-9 | 0.88 mi |
5 |
Paradigm High School Charter Middle School, High School |
7-12 | 1.19 mi |
NR |
Daybreak Academy Private Preschool, Elementary |
PK-3 | 1.29 mi |
4 |
American Academy of Innovation Charter Middle School, High School |
6-12 | 1.59 mi |
4 |
Rose Creek School Public Elementary |
K-6 | 1.66 mi |
6 |
Golden Fields School Public Elementary |
K-6 | 1.73 mi |
7 |
Creekside Middle School Public Middle School |
7-9 | 1.76 mi |
5 |
Bastian School Public Elementary |
K-6 | 1.77 mi |
NR |
D and K Day Care/Preschool Private Preschool, Elementary |
PK | 1.80 mi |
Nearby Schools data provided by GreatSchools.
For information about radon testing for homes in the state of Utah click here.
This 7 bedroom, 4 bathroom home is located at 11659 S Kestrel Rise Rd in South Jordan, UT. Built in 2005, the house sits on a 0.07 acre lot of land and is currently for sale at $624,000. This home is located in Salt Lake County and schools near this property include Daybreak Elementary School, Kelsey Peak Virtual Middle School, Herriman High School and is located in the Jordan School District.
Search more homes for sale in South Jordan, UT.
Contact Agent

Listing Broker

Zander Real Estate Team PLLC
4709 W. Daybreak Parkway
Suite F
South Jordan, UT 84009
801-446-2662
