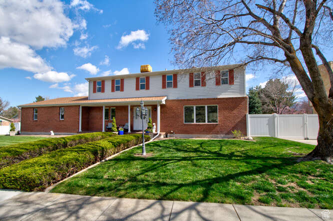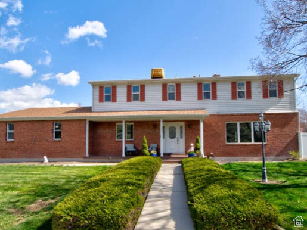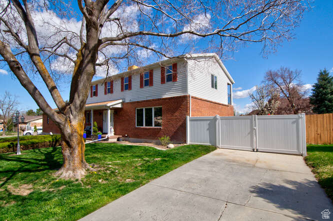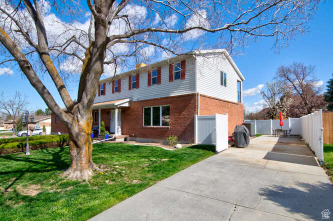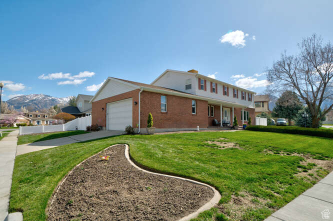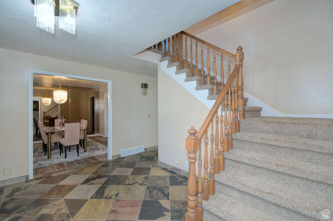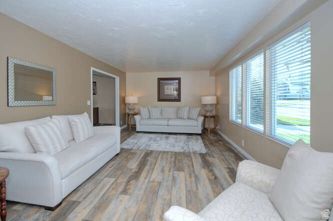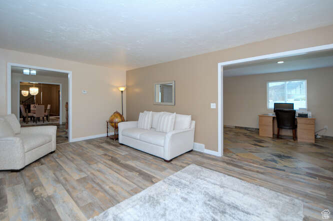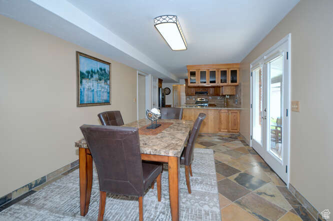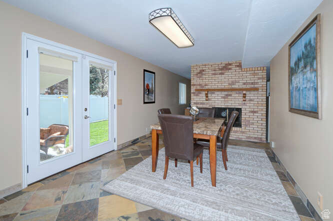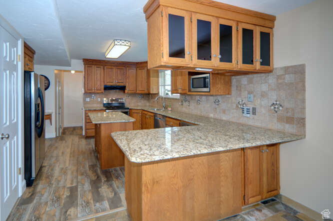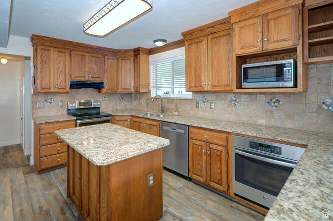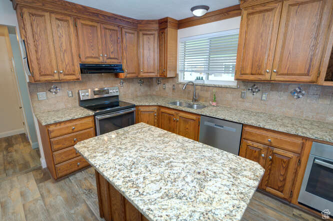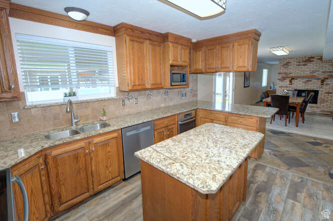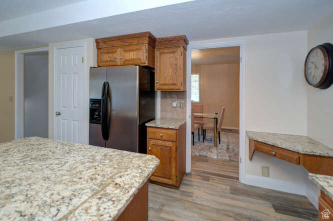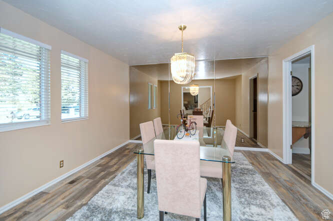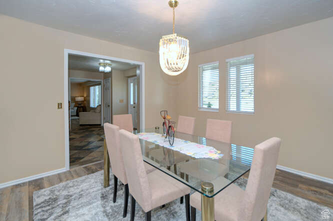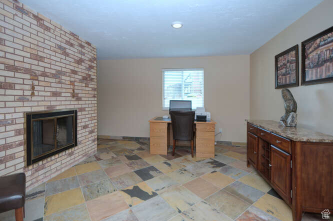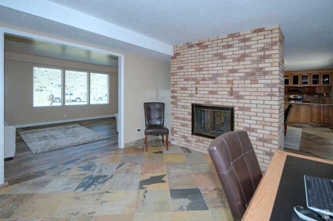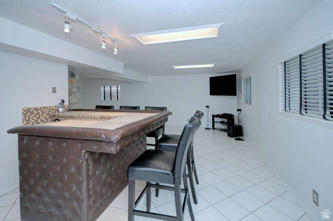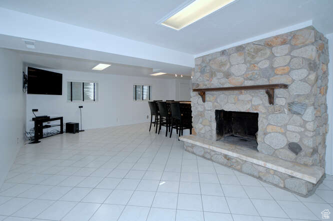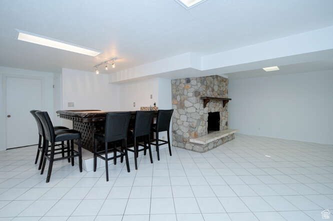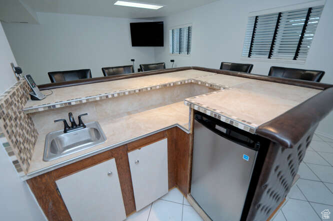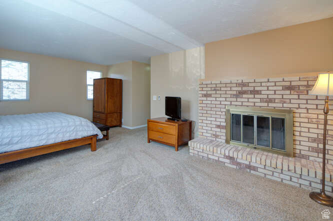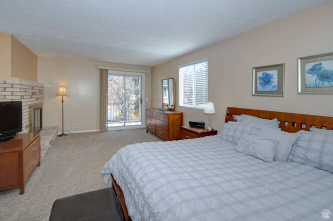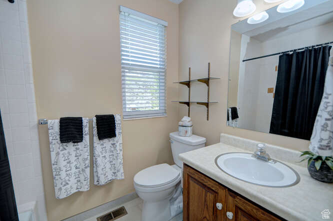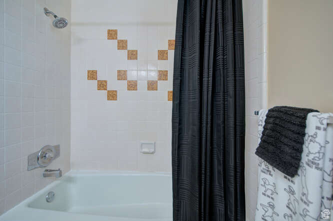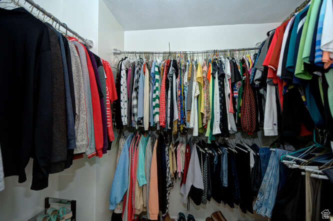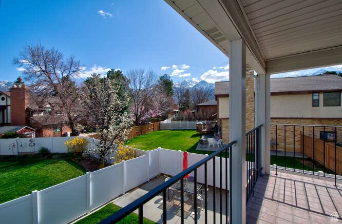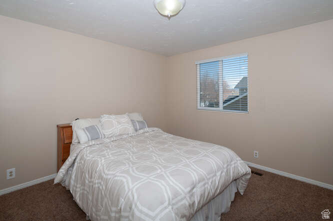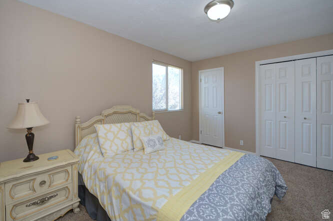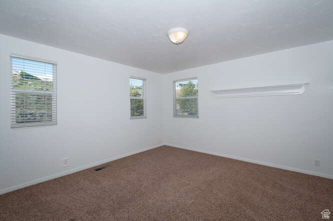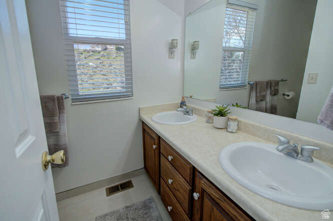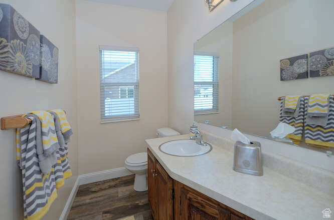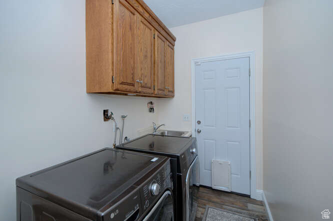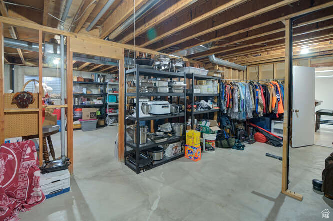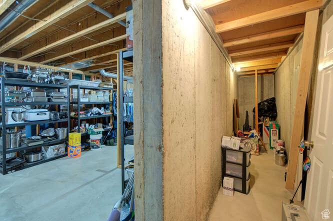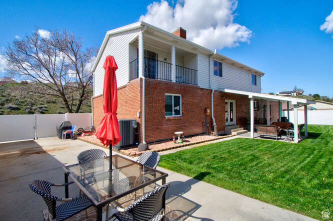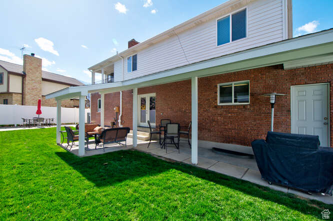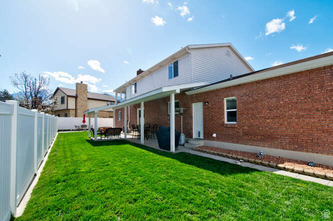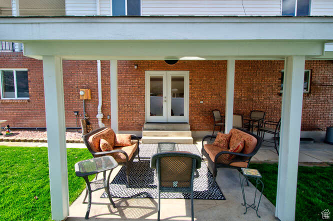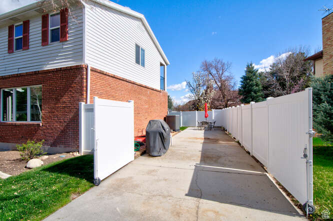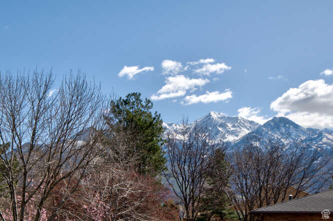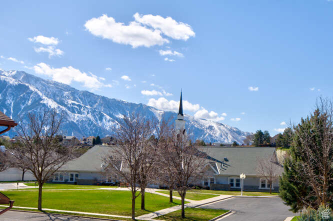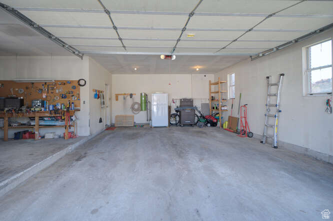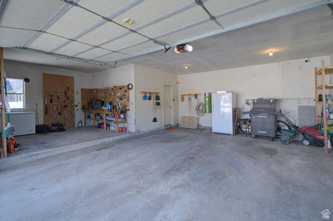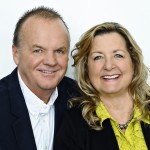Property Facts
Come take a look at this beautiful home! They just don't build homes like they used to. Formal living & dining with bonus flex rm. Beautiful oak cabinets, laminate and slate flooring. See through fireplace in semi formal dining to flex rm. 4 bdrms up, Primary suite is huge with fireplace and balcony. Wet bar and family rm down. Beautiful backyard for entertaining with covered patio. Pressurized water. Extra long RV pad for all your play toys. 2 car garage with big work area. New furnace & A/C in 2018, new water heater 2023, new dishwasher 2024. Radon mitigation system installed, What a great eastside neighborhood to live in with excellent schools, parks and shopping so close by.
Property Features
Interior Features Include
- Alarm: Security
- Bar: Wet
- Bath: Master
- Central Vacuum
- Closet: Walk-In
- Den/Office
- Dishwasher, Built-In
- Disposal
- French Doors
- Oven: Wall
- Range/Oven: Free Stdng.
- Video Door Bell(s)
- Floor Coverings: Carpet; Tile; Vinyl (LVP); Slate
- Window Coverings: Blinds
- Air Conditioning: Central Air; Electric
- Heating: Forced Air; Gas: Central
- Basement: (50% finished) Full
Exterior Features Include
- Exterior: Balcony; Double Pane Windows; Patio: Covered
- Lot: Corner Lot; Cul-de-Sac; Curb & Gutter; Fenced: Full; Sidewalks; Sprinkler: Auto-Full; Terrain, Flat
- Landscape: Landscaping: Full; Mature Trees
- Roof: Asphalt Shingles
- Exterior: Brick; Vinyl
- Patio/Deck: 1 Patio
- Garage/Parking: Attached; Extra Width; Opener; Workbench
- Garage Capacity: 2
Inclusions
- Alarm System
- Microwave
- Range
- Refrigerator
- Window Coverings
- Workbench
- Video Door Bell(s)
Other Features Include
- Amenities: Cable Tv Available; Cable Tv Wired; Electric Dryer Hookup; Gas Dryer Hookup
- Utilities: Gas: Connected; Power: Connected; Sewer: Connected; Sewer: Public; Water: Connected
- Water: See Remarks; Culinary
Zoning Information
- Zoning:
Rooms Include
- 4 Total Bedrooms
- Floor 2: 4
- 3 Total Bathrooms
- Floor 2: 2 Full
- Floor 1: 1 Half
- Other Rooms:
- Floor 1: 1 Family Rm(s); 1 Den(s);; 1 Formal Living Rm(s); 1 Kitchen(s); 1 Bar(s); 1 Formal Dining Rm(s); 1 Semiformal Dining Rm(s); 1 Laundry Rm(s);
- Basement 1: 1 Family Rm(s); 1 Bar(s);
Square Feet
- Floor 2: 1302 sq. ft.
- Floor 1: 1493 sq. ft.
- Basement 1: 1372 sq. ft.
- Total: 4167 sq. ft.
Lot Size In Acres
- Acres: 0.21
Buyer's Brokerage Compensation
2.5% - The listing broker's offer of compensation is made only to participants of UtahRealEstate.com.
Schools
Designated Schools
View School Ratings by Utah Dept. of Education
Nearby Schools
| GreatSchools Rating | School Name | Grades | Distance |
|---|---|---|---|
8 |
Oakdale School Public Elementary |
K-5 | 0.54 mi |
6 |
Brighton High School Public Middle School, High School |
8-12 | 1.06 mi |
2 |
Diamond Ridge High School Public High School |
9-12 | 1.88 mi |
9 |
Silver Mesa School Public Elementary |
K-5 | 0.63 mi |
9 |
Peruvian Park School Public Elementary |
K-5 | 0.73 mi |
8 |
Brookwood School Public Elementary |
K-5 | 0.82 mi |
9 |
Quail Hollow School Public Elementary |
K-5 | 1.18 mi |
NR |
Grace Lutheran School Private Preschool, Elementary, Middle School |
PK-8 | 1.20 mi |
NR |
The Waterford School Private Preschool, Elementary, Middle School, High School |
PK-12 | 1.21 mi |
NR |
Blessed Sacrament School Private Preschool, Elementary, Middle School |
PK-8 | 1.23 mi |
NR |
Willow Canyon Elementary School Public Elementary |
K-5 | 1.25 mi |
9 |
Willow Canyon School Public Elementary |
K-5 | 1.25 mi |
9 |
Albion Middle School Public Middle School |
6-8 | 1.33 mi |
6 |
Ridgecrest School Public Elementary |
K-5 | 1.41 mi |
9 |
Butler Middle School Public Middle School |
6-8 | 1.52 mi |
Nearby Schools data provided by GreatSchools.
For information about radon testing for homes in the state of Utah click here.
This 4 bedroom, 3 bathroom home is located at 1965 E Viscounti Dr in Sandy, UT. Built in 1979, the house sits on a 0.21 acre lot of land and is currently for sale at $749,900. This home is located in Salt Lake County and schools near this property include Peruvian Park Elementary School, Union Middle School, Hillcrest High School and is located in the Canyons School District.
Search more homes for sale in Sandy, UT.
Listing Broker
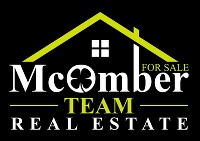
McOmber Team Real Estate
10951 Bella Marini Ln
Sandy, UT 84070
801-792-4855
