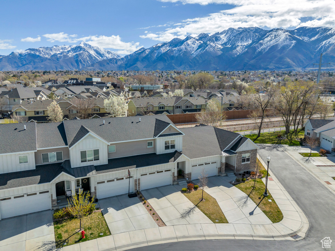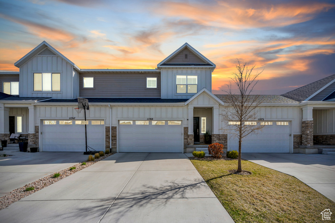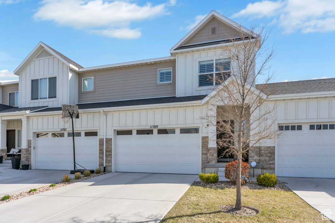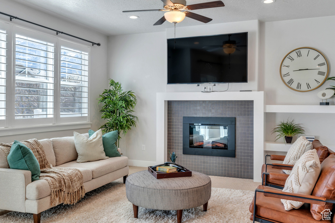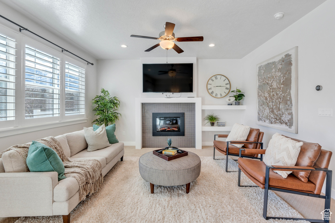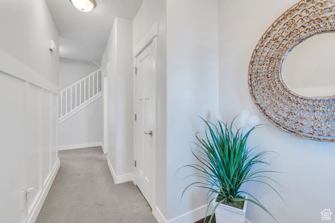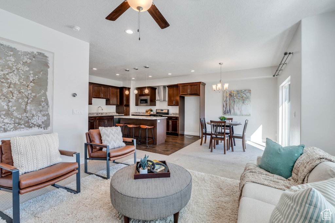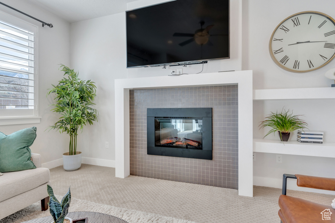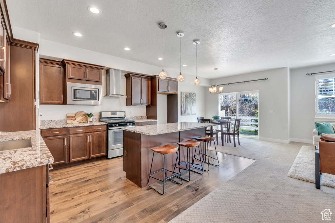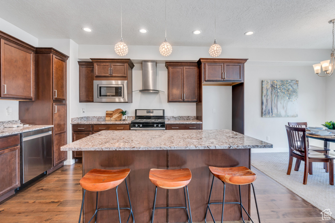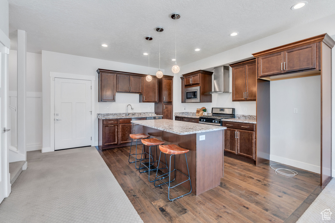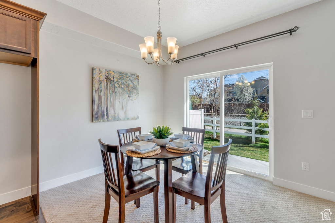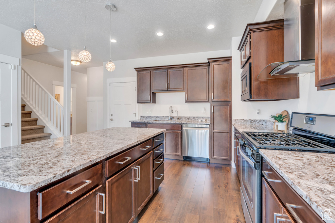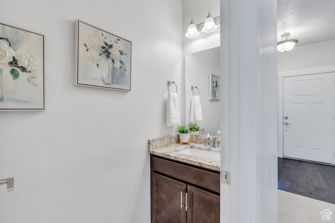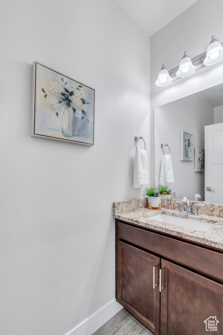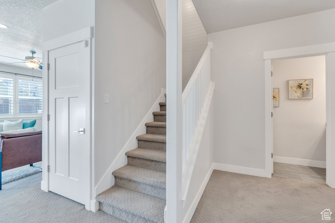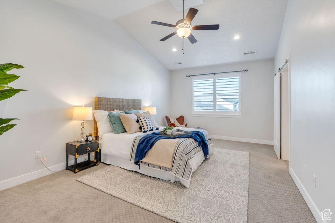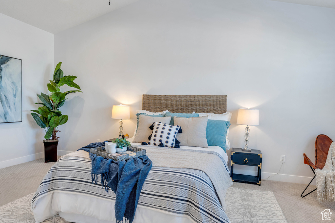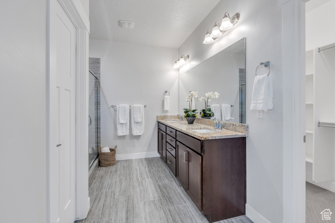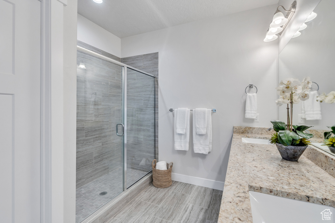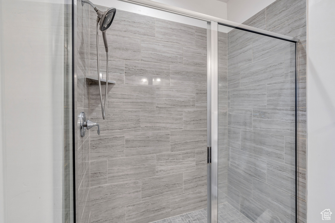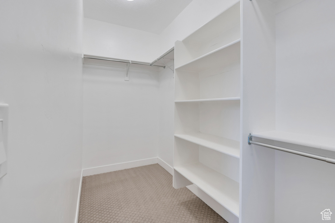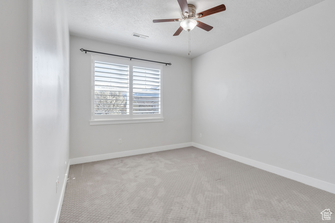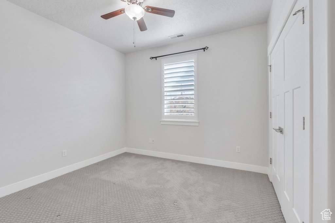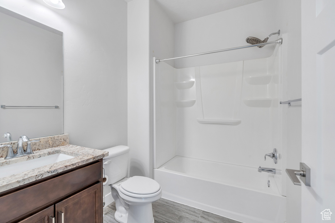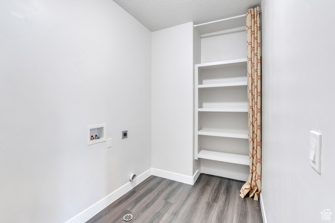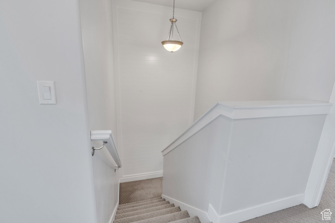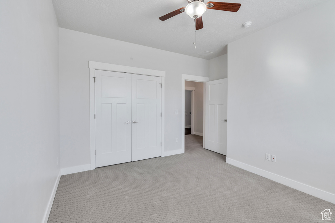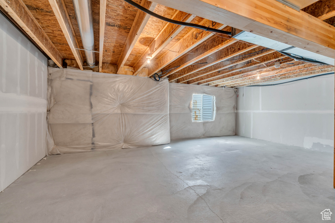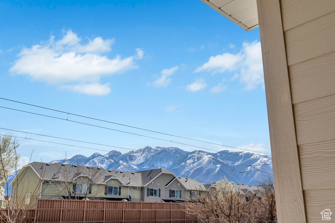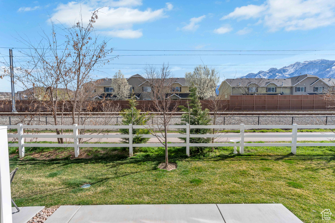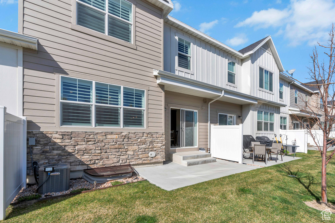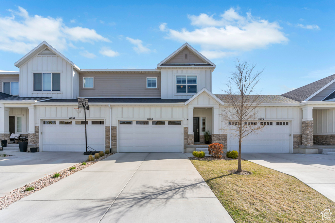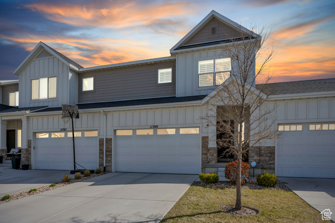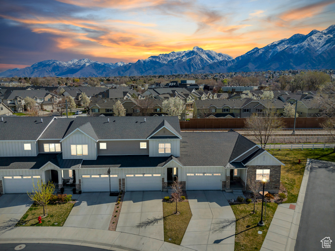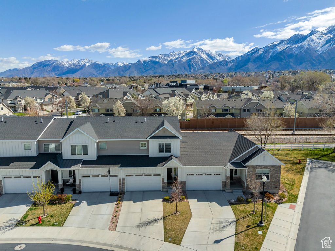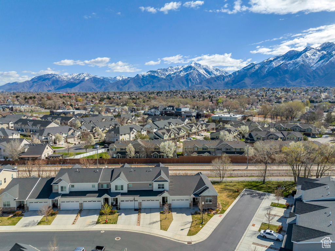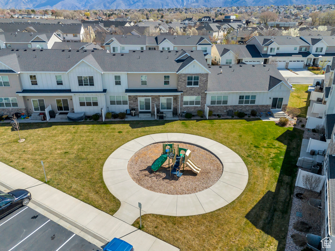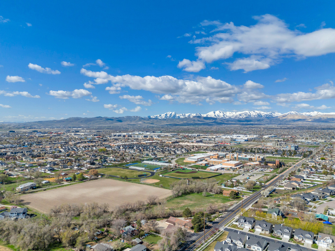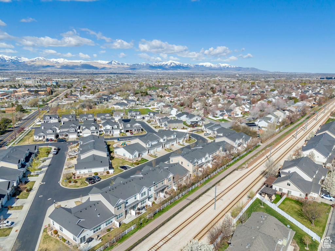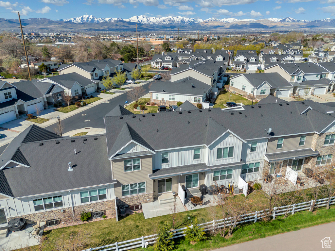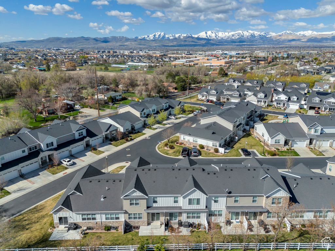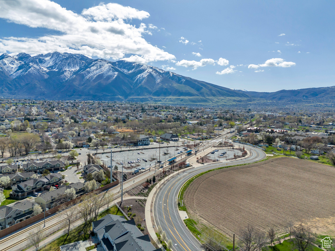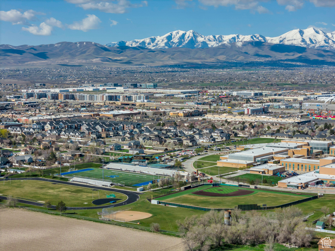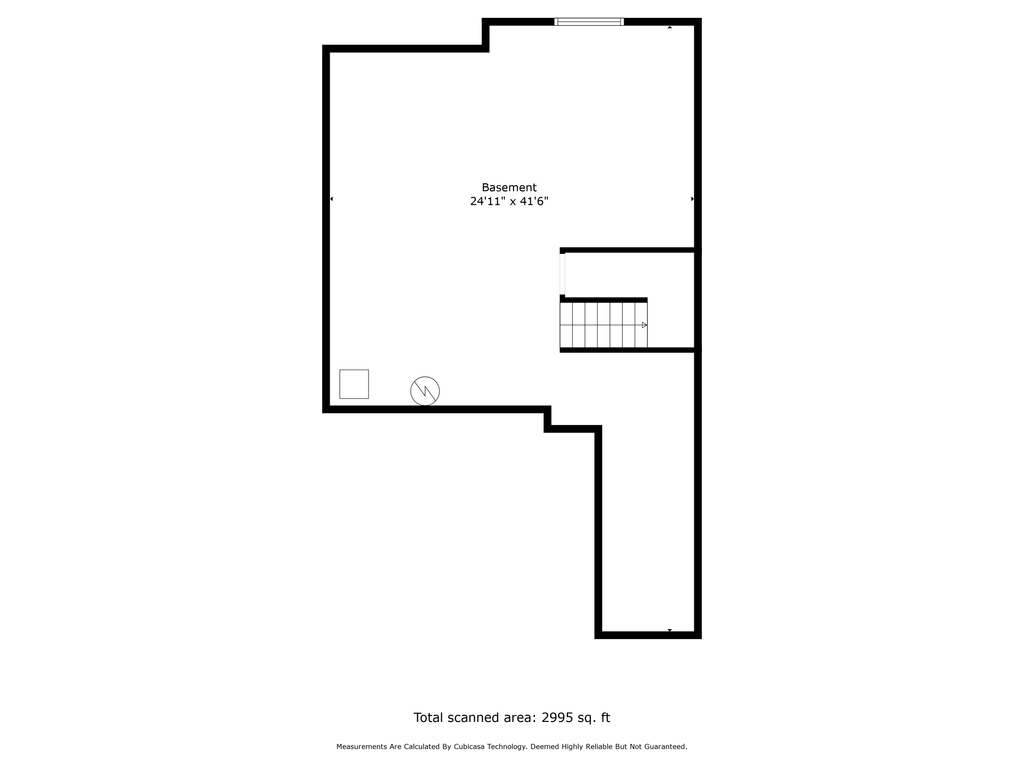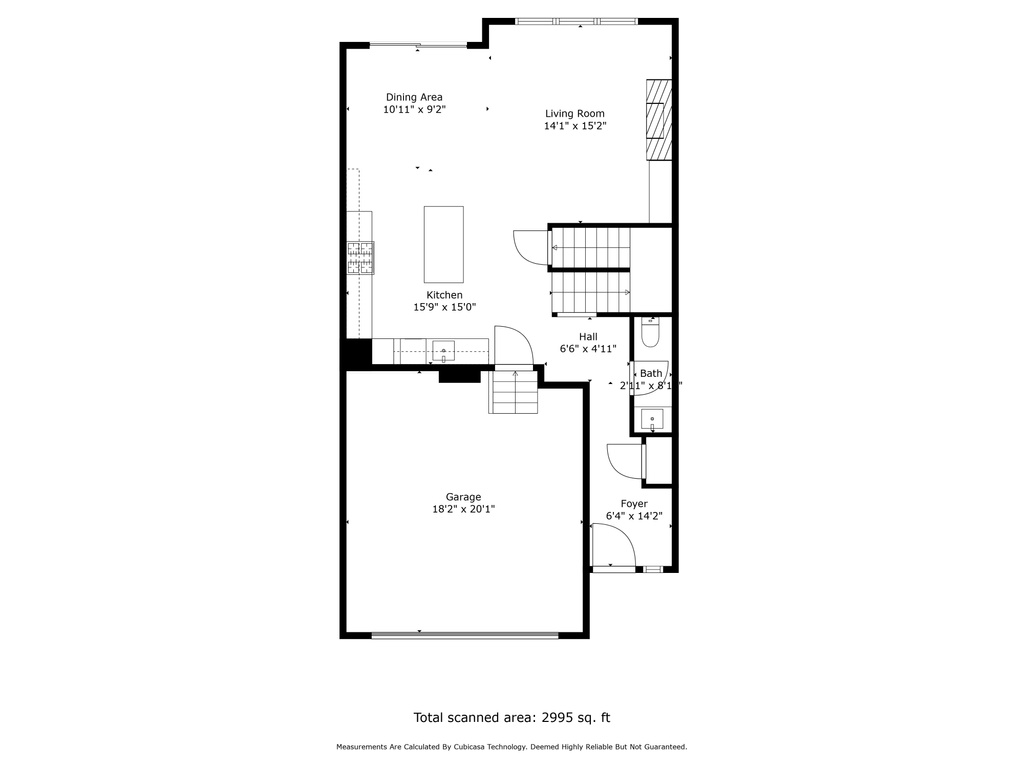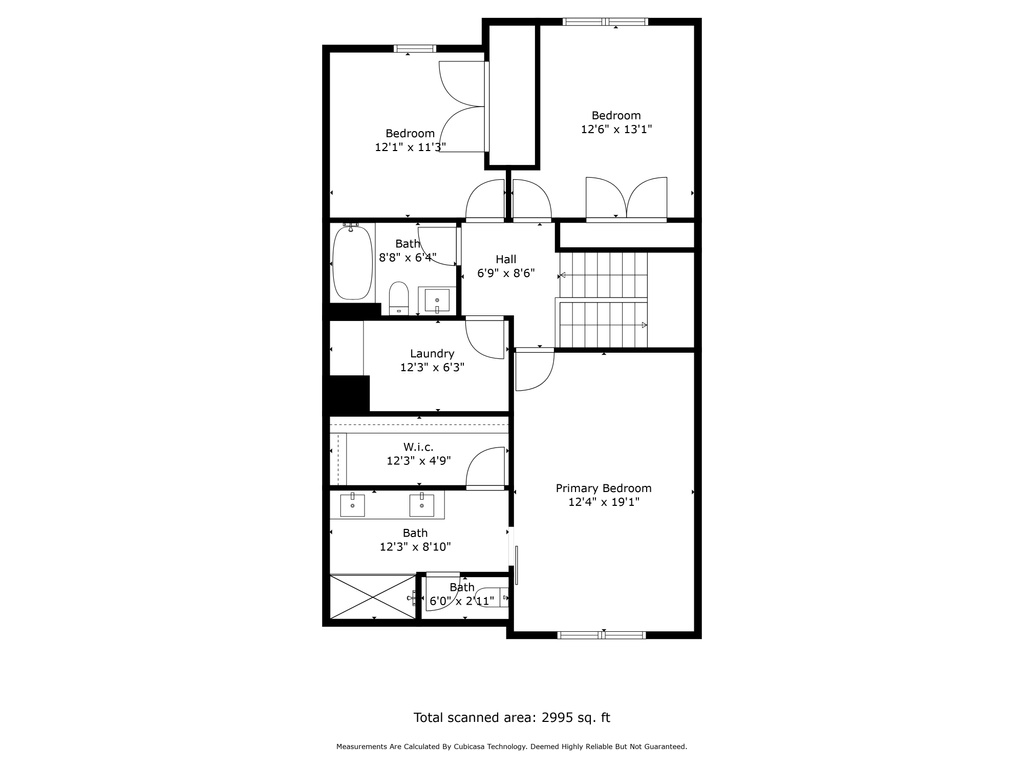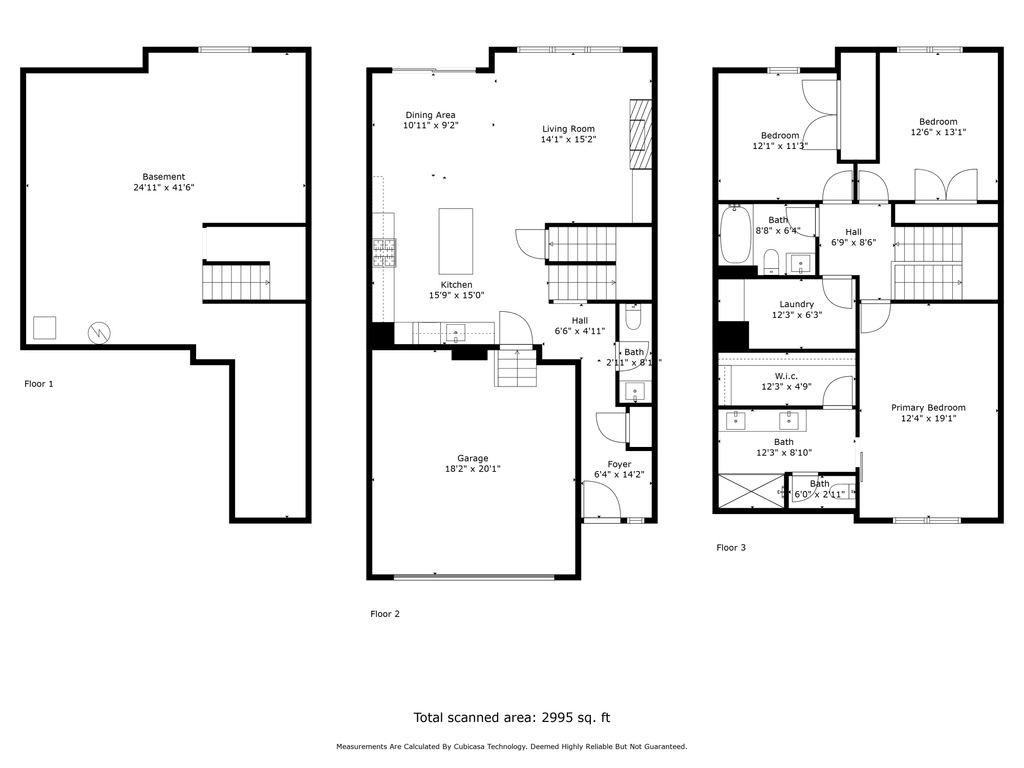Property Facts
Step into the epitome of Draper townhome living with this stunning residence! This charming 3-bedroom, 2 1/2 bathroom abode boasts nearly 2700 square feet of space, offering expansive living areas including a family room with lofty ceilings, ample natural light, and a spacious island complemented by a beautiful fireplace. Conveniently situated near restaurants, the Trax station, shopping centers, parks, Juan Diego School, and Lone Peak Hospital, this home ensures both comfort and convenience. With sliding glass doors leading to an inviting outdoor area ideal for relaxation and BBQs, and plantation shutters enhancing its allure, this residence seamlessly blends style with practicality. Moreover, envision the possibilities with a sizable unfinished basement awaiting your personal touch. Don't let this opportunity slip away; seize the chance to craft the home of your dreams!
Property Features
Interior Features Include
- Bath: Master
- Closet: Walk-In
- Dishwasher, Built-In
- Great Room
- Range/Oven: Free Stdng.
- Granite Countertops
- Floor Coverings: Carpet; Hardwood; Tile
- Window Coverings: None; Plantation Shutters
- Air Conditioning: Central Air; Electric
- Heating: Forced Air
- Basement: (0% finished) Full
Exterior Features Include
- Exterior: Double Pane Windows; Outdoor Lighting
- Lot: Fenced: Part; Road: Paved; Sprinkler: Auto-Full; Terrain, Flat; View: Mountain
- Landscape: Landscaping: Full
- Roof: Asphalt Shingles
- Exterior: Clapboard/Masonite; Stone
- Patio/Deck: 1 Patio
- Garage/Parking: Built-In; Opener
- Garage Capacity: 2
Inclusions
- Alarm System
- Ceiling Fan
- Fireplace Insert
- Microwave
- Range
- Range Hood
- Water Softener: Own
- Video Door Bell(s)
- Video Camera(s)
- Smart Thermostat(s)
Other Features Include
- Amenities: Park/Playground
- Utilities: Gas: Connected; Power: Connected; Sewer: Connected; Sewer: Public; Water: Connected
- Water: Culinary
HOA Information:
- $327/Monthly
- Transfer Fee: 0.5%
- Insurance Paid; Maintenance Paid; Playground; Snow Removal
Zoning Information
- Zoning: RES
Rooms Include
- 3 Total Bedrooms
- Floor 2: 3
- 3 Total Bathrooms
- Floor 2: 2 Full
- Floor 1: 1 Half
- Other Rooms:
- Floor 2: 1 Laundry Rm(s);
- Floor 1: 1 Family Rm(s); 1 Kitchen(s); 1 Semiformal Dining Rm(s);
Square Feet
- Floor 2: 1085 sq. ft.
- Floor 1: 792 sq. ft.
- Basement 1: 792 sq. ft.
- Total: 2669 sq. ft.
Lot Size In Acres
- Acres: 0.01
Buyer's Brokerage Compensation
2.5% - The listing broker's offer of compensation is made only to participants of UtahRealEstate.com.
Schools
Designated Schools
View School Ratings by Utah Dept. of Education
Nearby Schools
| GreatSchools Rating | School Name | Grades | Distance |
|---|---|---|---|
6 |
Sprucewood School Public Elementary |
K-5 | 0.76 mi |
NR |
Crescent View Middle School Public Middle School |
7-9 | 0.74 mi |
7 |
Alta High School Public High School |
10-12 | 0.97 mi |
NR |
Gateway Academy Private High School |
9-12 | 0.13 mi |
NR |
Juan Diego Catholic High School Private High School |
9-12 | 0.49 mi |
NR |
St John Baptist Elementary School (Pk-5) Private Preschool, Elementary |
PK-5 | 0.49 mi |
NR |
St John The Baptist Middle School Private Middle School |
6-8 | 0.49 mi |
NR |
Alpha Beta Child's Success Private Preschool, Elementary |
PK | 0.71 mi |
9 |
Altara School Public Elementary |
K-5 | 0.79 mi |
5 |
Crescent School Public Elementary |
K-5 | 0.94 mi |
6 |
Indian Hills Middle School Public Middle School |
6-8 | 0.96 mi |
7 |
Corner Canyon High Public Middle School, High School |
8-12 | 1.18 mi |
5 |
Draper Elementary School Public Elementary |
K-5 | 1.25 mi |
NR |
Challenger School - Sandy Elementary School Private Preschool, Elementary, Middle School |
PK | 1.27 mi |
NR |
Challenger School - Sandy Private Preschool, Elementary, Middle School |
PK | 1.27 mi |
Nearby Schools data provided by GreatSchools.
For information about radon testing for homes in the state of Utah click here.
This 3 bedroom, 3 bathroom home is located at 11769 S Nigel Peak Lane Ln #135 in Draper, UT. Built in 2018, the house sits on a 0.01 acre lot of land and is currently for sale at $545,000. This home is located in Salt Lake County and schools near this property include Crescent Elementary School, Midvale Middle School, Alta High School and is located in the Canyons School District.
Search more homes for sale in Draper, UT.
Contact Agent

Listing Broker

KW WESTFIELD
998 N 1200 W
Orem, UT 84057
801-850-5600
