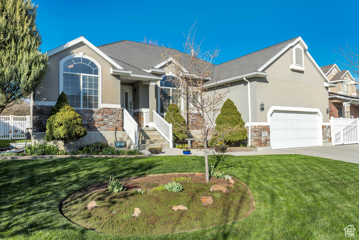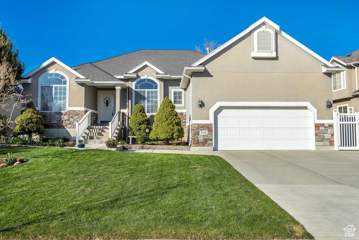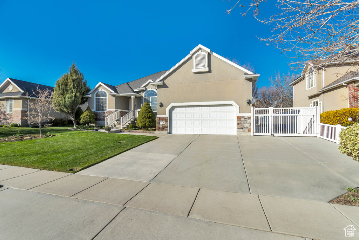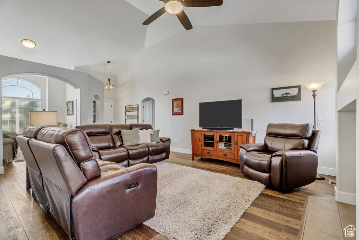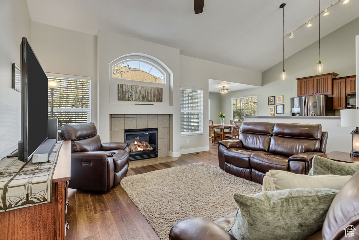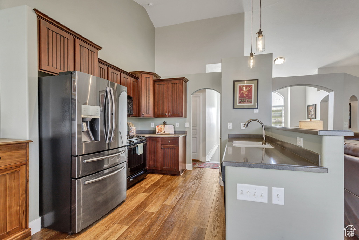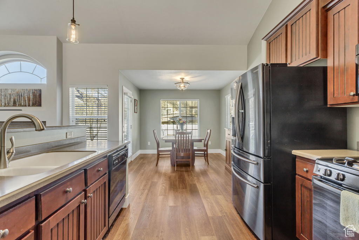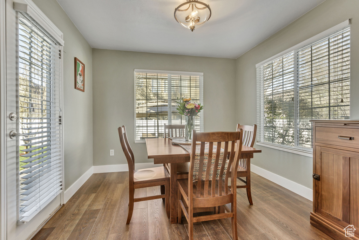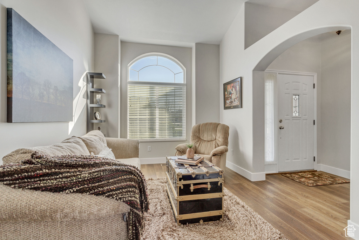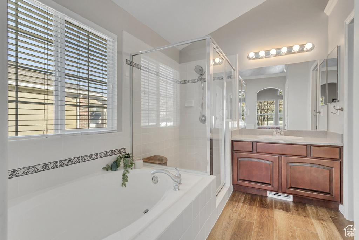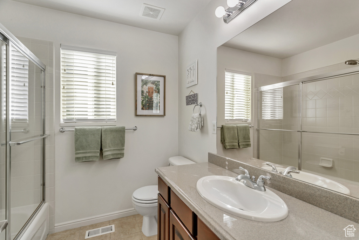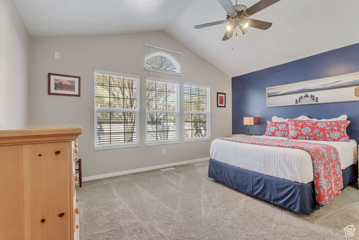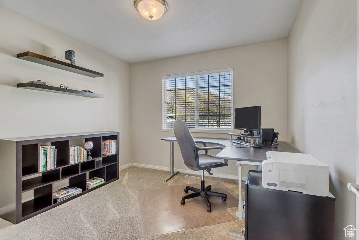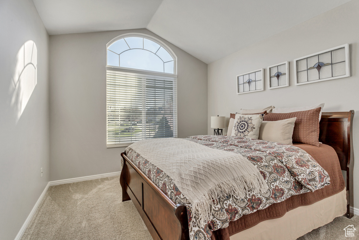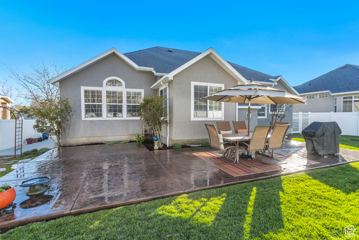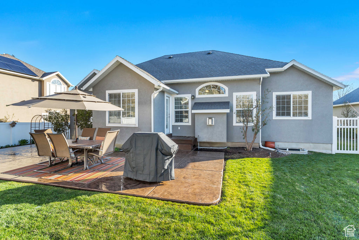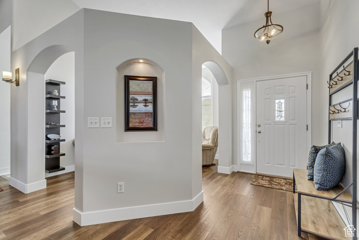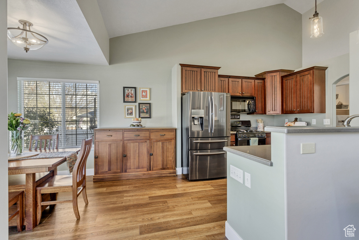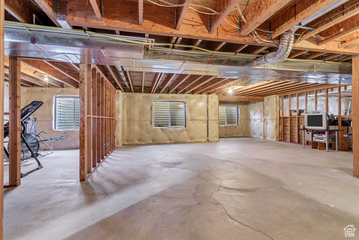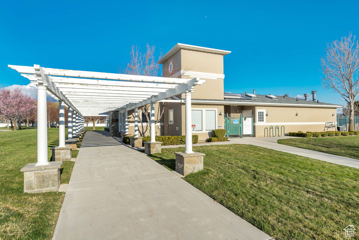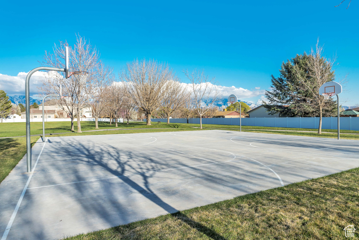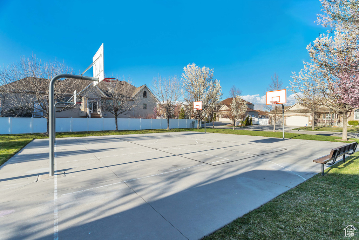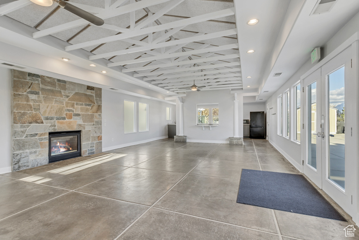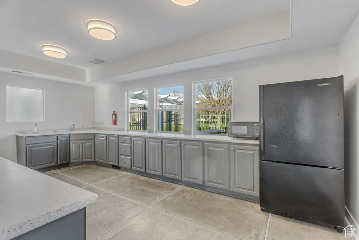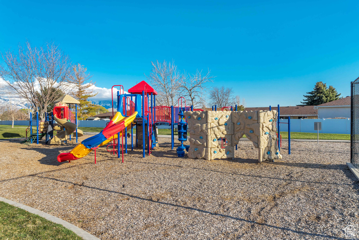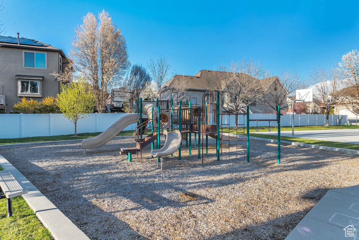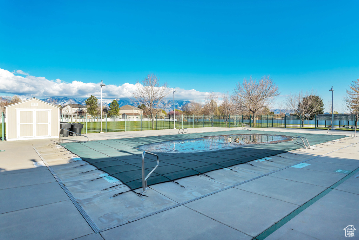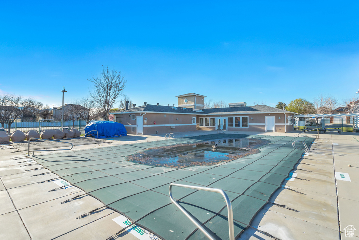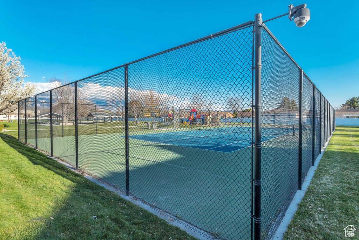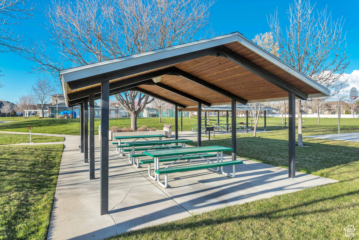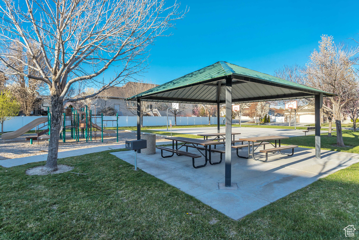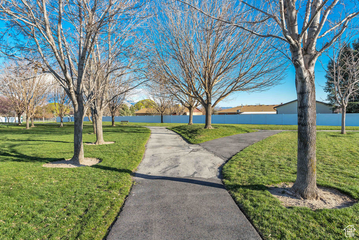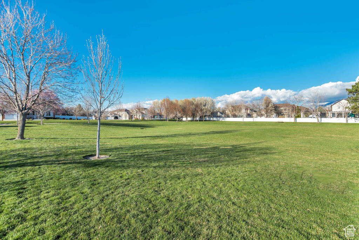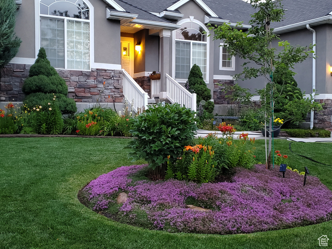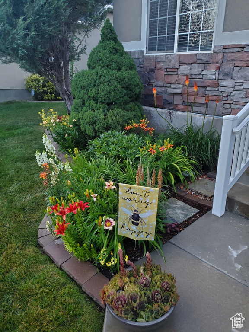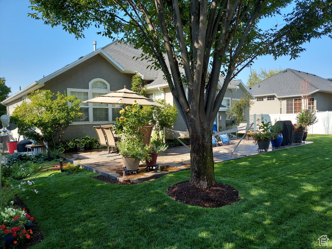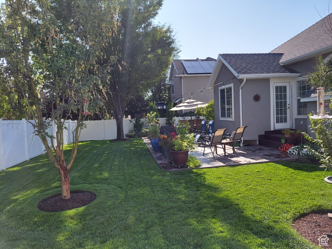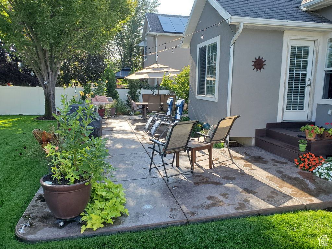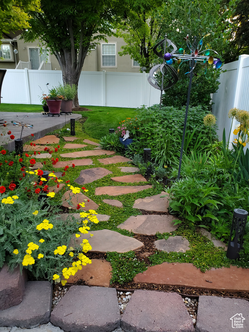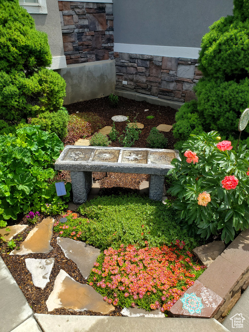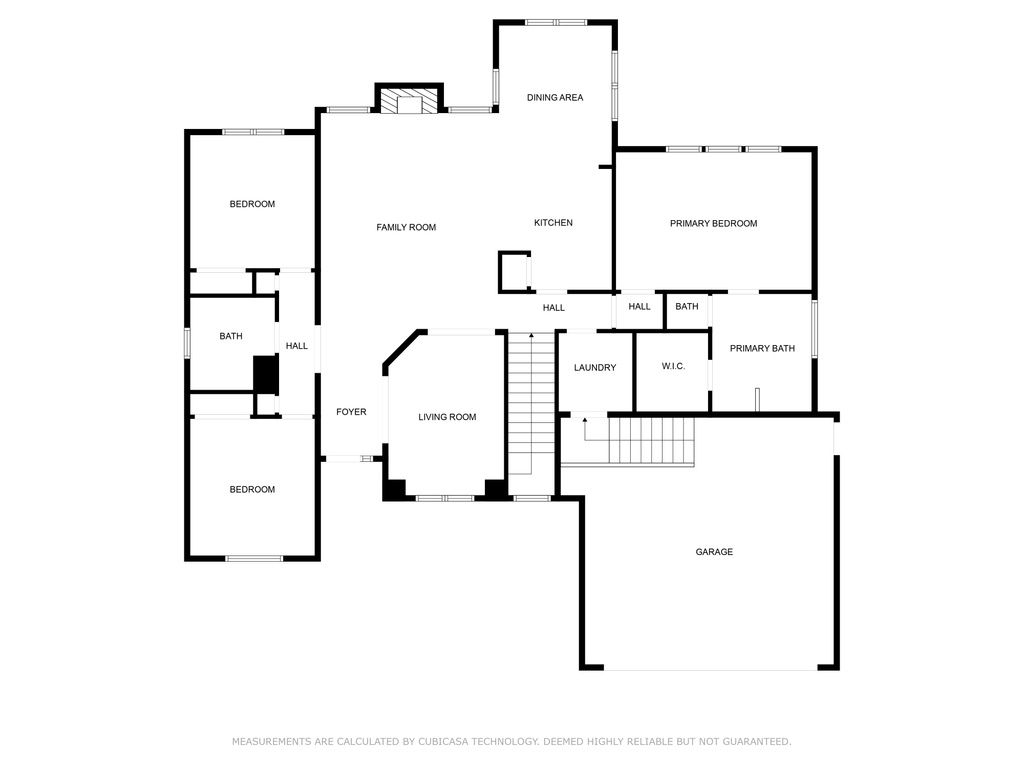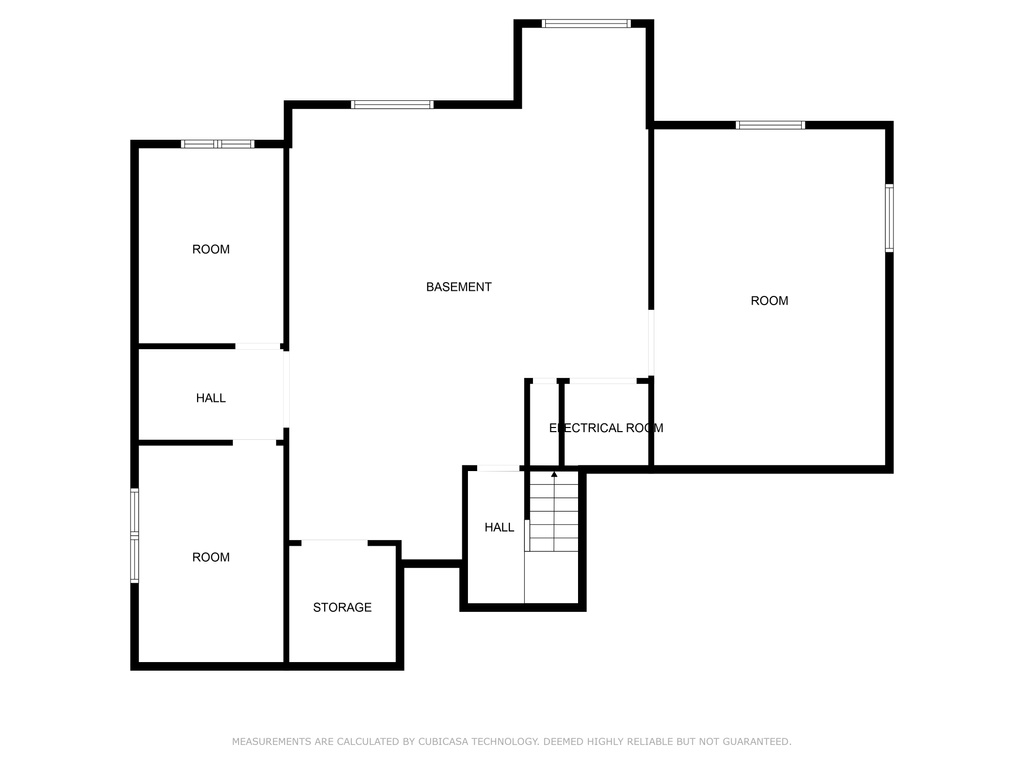Property Facts
Ivory's signature Franklin floor plan in coveted IVORY HIGHLANDS features open floor plan, vaulted ceilings, amazing patio, new LVP flooring, new carpet, new paint, custom oversized eating area, incredible landscaping, 2" blinds, & upgraded light fixtures*This ENTERTAINER'S DELIGHT begins in your modern kitchen featuring pendant lights, gas range, black stainless refrigerator, solid surface countertops, cherry stained cabinets, pantry, adjacent to wonderful eating area featuring tons of natural light and easy access to backyard patio parties*IMPRESS GUESTS in your great room featuring beautiful gas fireplace with ornate surround, vaulted ceiling, big windows, 70" ceiling fan, & new LVP flooring*Outside RELAX on the huge stained stamped concrete patio surrounded by thoughtfully considered perennials, shrubs, and mature trees*Enjoy COMFORT of the primary suite which includes vaulted ceiling, ceiling fan, huge windows with tons of natural light, wired for speakers, soaker tub, separate shower & walk-in closet*Bedrooms UPGRADES include new carpet, ceiling fans, vaulted ceilings, & tons of natural light*EXPANSION opportunities downstairs include a huge open space for rec room, pre-framed for 3 bedrooms, plumbing for bathroom, big cold storage, NEW A/C(2022), NEW furnace(2022)*Enjoy the Ivory Highlands lifestyle with HOA AMENITIES GALORE including: 2 parks(1 large and 1 smaller), 2 playgrounds(at each park), 3 covered boweries with picnic tables & charcoal barbeque grills(2 at large park, 1 at small park), 3 basketball courts(2 at large park, 1 at smaller park), 1 tennis court at large park, 1 outdoor community adult swimming pool(at large park), 1 outdoor community kiddie pool(at a large park), pools are fenced with picnic tables, 1 Clubhouse(at a large park) (Pools & clubhouse include secure entrance), 2.5 miles of walking, bicycle, skateboard/scooter paths*Other additional features include: gated RV parking, new smoke detectors, & new co2 detectors*Convenient to I-215, Bangerter Highway, Salt Lake International Airport, Trax, ski resorts, hiking, downtown, Jordan Landing shopping*Square footage figures are provided as a courtesy estimate only and were obtained from county tax records. Buyer is advised to obtain an independent measurement.*This home exudes TRUE PRIDE OF OWNERSHIP!
Property Features
Interior Features Include
- Bath: Master
- Bath: Sep. Tub/Shower
- Closet: Walk-In
- Dishwasher, Built-In
- Disposal
- Gas Log
- Great Room
- Oven: Gas
- Range: Gas
- Range/Oven: Free Stdng.
- Vaulted Ceilings
- Floor Coverings: Carpet; Tile; Vinyl (LVP)
- Window Coverings: Blinds
- Air Conditioning: Central Air; Electric
- Heating: Forced Air; Gas: Central
- Basement: (10% finished) Full
Exterior Features Include
- Exterior: Double Pane Windows; Outdoor Lighting; Patio: Open
- Lot: Curb & Gutter; Fenced: Full; Road: Paved; Sidewalks; Sprinkler: Auto-Full; Terrain, Flat
- Landscape: Landscaping: Full; Mature Trees; Pines
- Roof: Asphalt Shingles
- Exterior: Stone; Stucco
- Patio/Deck: 1 Patio
- Garage/Parking: Attached; Opener; Rv Parking
- Garage Capacity: 2
Inclusions
- Ceiling Fan
- Microwave
- Range
- Refrigerator
- Window Coverings
Other Features Include
- Amenities: Clubhouse; Electric Dryer Hookup; Park/Playground; Swimming Pool; Tennis Court
- Utilities: Gas: Connected; Power: Connected; Sewer: Connected; Water: Connected
- Water: Culinary
- Community Pool
- Project Restrictions
HOA Information:
- $100/Monthly
- Transfer Fee: $600
- Club House; Picnic Area; Playground; Pool; Tennis Court
Zoning Information
- Zoning: 1107
Rooms Include
- 3 Total Bedrooms
- Floor 1: 3
- 2 Total Bathrooms
- Floor 1: 2 Full
- Other Rooms:
- Floor 1: 1 Family Rm(s); 1 Formal Living Rm(s); 1 Kitchen(s); 1 Semiformal Dining Rm(s); 1 Laundry Rm(s);
Square Feet
- Floor 1: 1654 sq. ft.
- Basement 1: 1654 sq. ft.
- Total: 3308 sq. ft.
Lot Size In Acres
- Acres: 0.18
Buyer's Brokerage Compensation
3% - The listing broker's offer of compensation is made only to participants of UtahRealEstate.com.
Schools
Designated Schools
View School Ratings by Utah Dept. of Education
Nearby Schools
| GreatSchools Rating | School Name | Grades | Distance |
|---|---|---|---|
NR |
Westbrook School Public Preschool, Elementary |
PK | 0.46 mi |
4 |
Bennion Jr High School Public Middle School |
7-9 | 0.67 mi |
3 |
West Jordan High School Public High School |
10-12 | 1.71 mi |
NR |
Bennion Learning Center Private Elementary |
K | 0.38 mi |
NR |
Children S Christian School Private Preschool, Elementary, Middle School |
PK | 0.48 mi |
2 |
Oquirrh School Public Elementary |
K-6 | 0.70 mi |
6 |
Westland School Public Elementary |
K-6 | 0.75 mi |
7 |
Bennion School Public Preschool, Elementary |
PK | 0.80 mi |
4 |
Fox Hills School Public Elementary |
K-6 | 1.02 mi |
4 |
West Jordan School Public Elementary |
K-6 | 1.07 mi |
6 |
Calvin S. Smith School Public Preschool, Elementary |
PK | 1.09 mi |
NR |
Jordan District Preschool, Elementary, Middle School, High School |
1.33 mi | |
NR |
Learning Tree-Southwest Private Preschool, Elementary |
PK-K | 1.39 mi |
2 |
Columbia School Public Elementary |
K-6 | 1.48 mi |
2 |
Joel P Jensen Middle School Public Middle School |
7-9 | 1.64 mi |
Nearby Schools data provided by GreatSchools.
For information about radon testing for homes in the state of Utah click here.
This 3 bedroom, 2 bathroom home is located at 3138 W Ivory Way in Taylorsville, UT. Built in 2002, the house sits on a 0.18 acre lot of land and is currently for sale at $630,000. This home is located in Salt Lake County and schools near this property include Bennion Elementary School, Bennion Middle School, Taylorsville High School and is located in the Granite School District.
Search more homes for sale in Taylorsville, UT.
Contact Agent
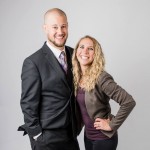
Listing Broker

KW Salt Lake City Keller Williams Real Estate
1245 E Brickyard Rd
#500
Salt Lake City, UT 84106
801-326-8800
