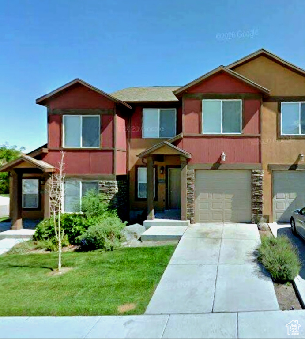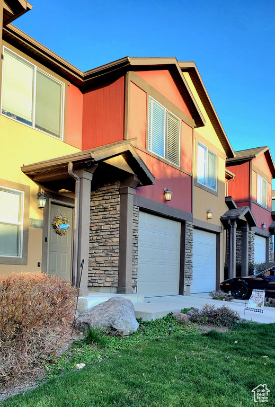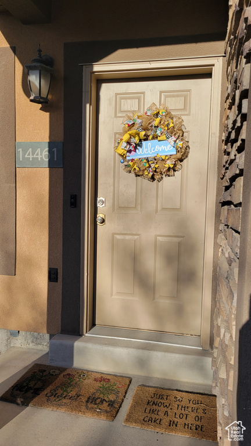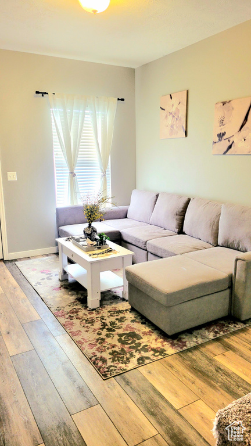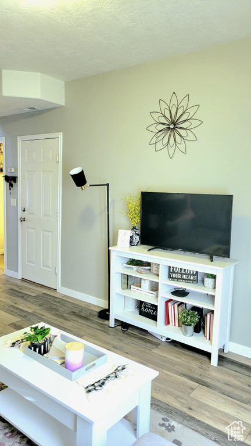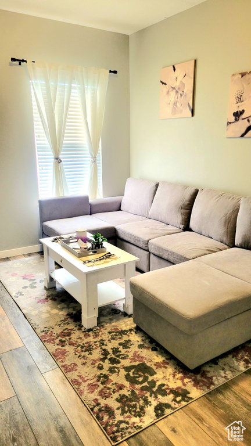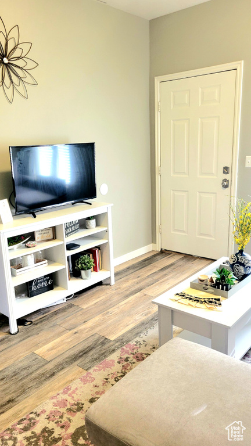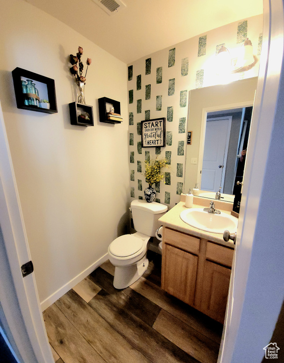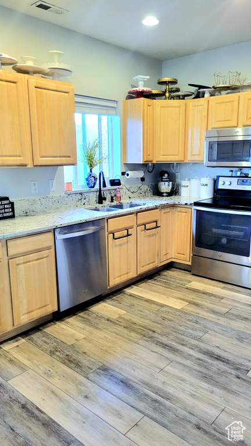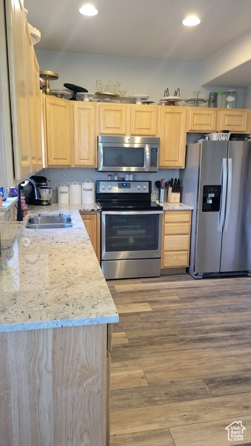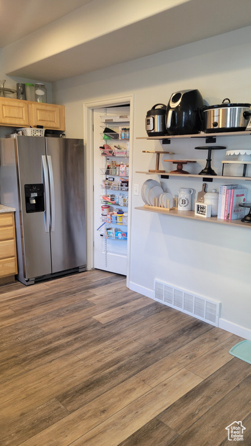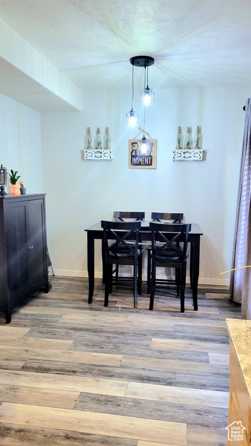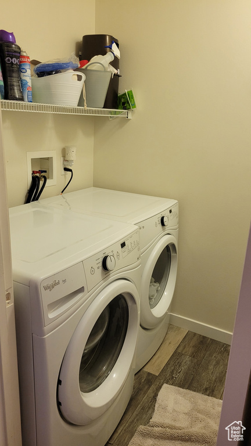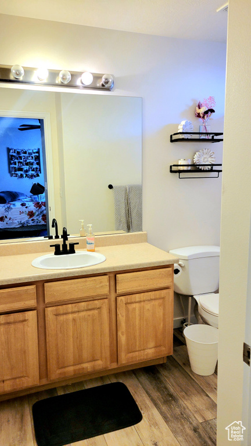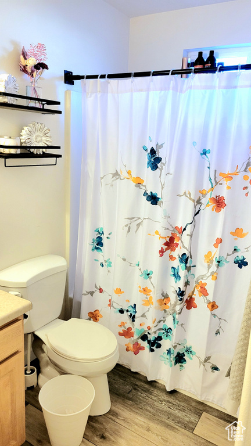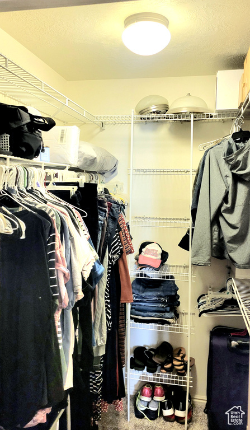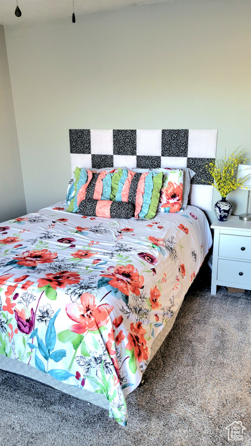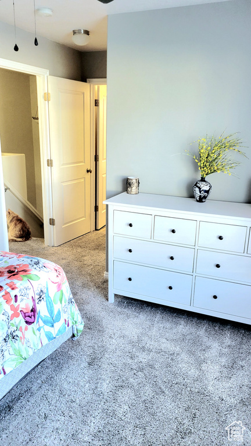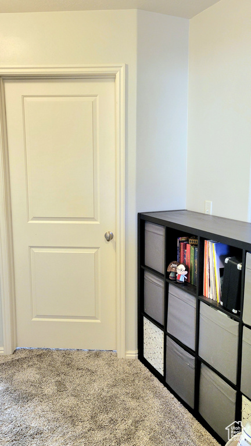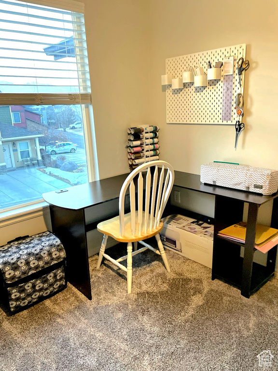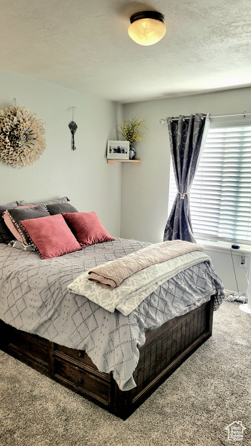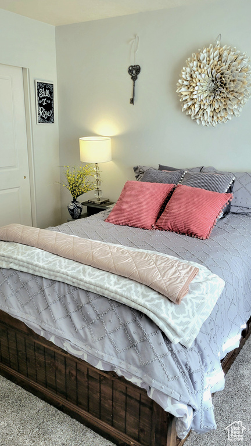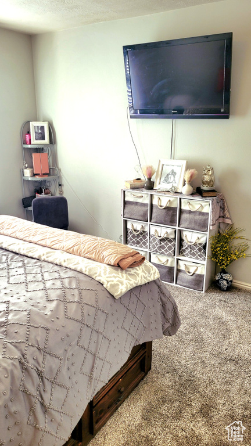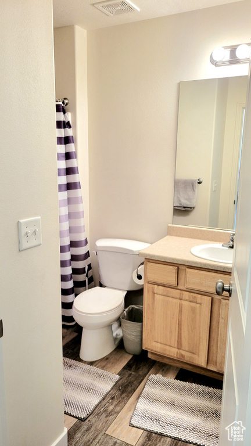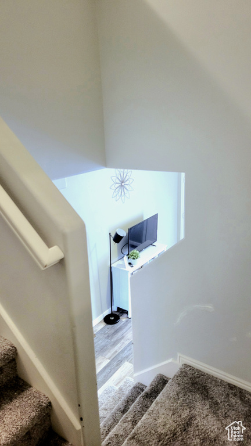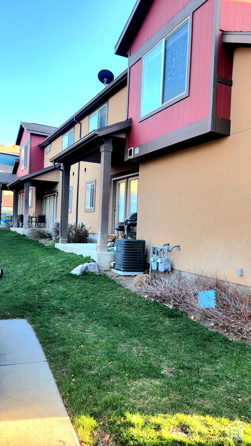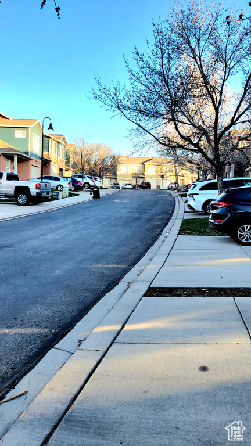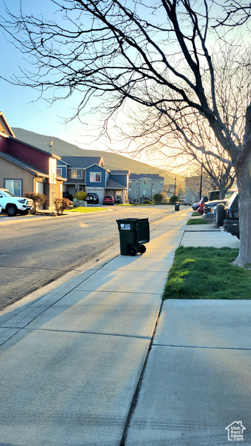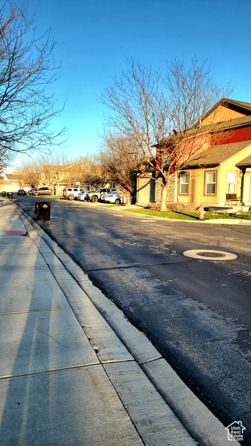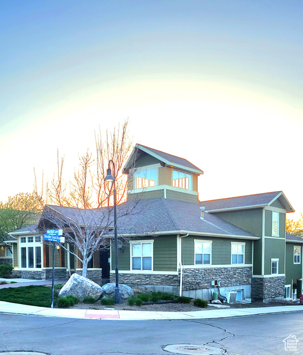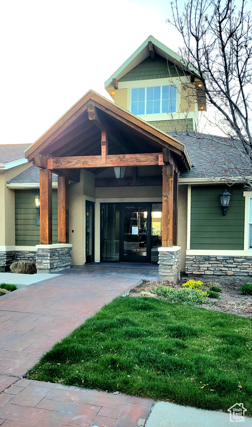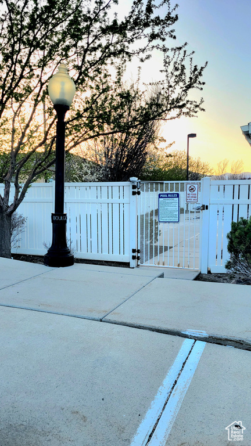Property Facts
GREAT TOWNHOUSE IN DESIRABLE LOCATION RIGHT OFF THE MOUNTAIN VIEW CORRIDOR. This beautiful townhouse is in the heart of the coveted Rosecrest community. It's features include; granite countertops, laminate wood floors, recessed lighting, walk-in pantry, stainless steel appliances & large windows. Lots of storage, great mountain views, and 9 ft ceilings as well. The primary suite has a walk-in closet and full bath. Find an amazing clubhouse right around the corner with a workout facility & outdoor pool/hot tub. Parking is a breeze with a deep driveway & a 1 car extra deep garage. Guest parking is also available in front and to the rear of this unit. Close to Blackridge Reservior and walking trails.
Property Features
Interior Features Include
- Bath: Master
- Closet: Walk-In
- Dishwasher, Built-In
- Disposal
- Range/Oven: Free Stdng.
- Vaulted Ceilings
- Granite Countertops
- Floor Coverings: Carpet; Laminate; Tile; Vinyl
- Window Coverings: Blinds; Draperies
- Air Conditioning: Central Air; Electric
- Heating: Gas: Central
- Basement: (0% finished) None/Crawl Space
Exterior Features Include
- Exterior: Double Pane Windows; Outdoor Lighting; Patio: Covered
- Lot: Curb & Gutter; Sidewalks; Sprinkler: Auto-Full; Terrain: Grad Slope; View: Mountain
- Landscape: Landscaping: Full
- Roof: Asphalt Shingles
- Exterior: Stone; Stucco
- Patio/Deck: 1 Patio
- Garage/Parking: Attached; Opener; Extra Length
- Garage Capacity: 1
Inclusions
- Dishwasher: Portable
- Range
- Window Coverings
Other Features Include
- Amenities: Cable Tv Available; Clubhouse; Electric Dryer Hookup; Exercise Room; Home Warranty; Park/Playground; Swimming Pool
- Utilities: Gas: Connected; Power: Connected; Sewer: Connected; Water: Connected
- Water: Culinary
- Pool
- Community Pool
HOA Information:
- $180/Monthly
- Transfer Fee: $360
- Other (See Remarks); Barbecue; Club House; Gym Room; Maintenance Paid; Pet Rules; Pets Permitted; Picnic Area; Playground; Pool; Sewer Paid; Snow Removal; Spa; Trash Paid; Water Paid
Zoning Information
- Zoning: RES
Rooms Include
- 3 Total Bedrooms
- Floor 2: 3
- 3 Total Bathrooms
- Floor 2: 2 Full
- Floor 1: 1 Half
- Other Rooms:
- Floor 2: 1 Laundry Rm(s);
- Floor 1: 1 Family Rm(s); 1 Kitchen(s); 1 Semiformal Dining Rm(s);
Square Feet
- Floor 2: 761 sq. ft.
- Floor 1: 533 sq. ft.
- Total: 1294 sq. ft.
Lot Size In Acres
- Acres: 0.03
Buyer's Brokerage Compensation
3% - The listing broker's offer of compensation is made only to participants of UtahRealEstate.com.
Schools
Designated Schools
View School Ratings by Utah Dept. of Education
Nearby Schools
| GreatSchools Rating | School Name | Grades | Distance |
|---|---|---|---|
6 |
Foothills School Public Elementary |
K-6 | 0.71 mi |
7 |
Fort Herriman Middle School Public Middle School |
7-9 | 1.35 mi |
5 |
Mountain Ridge High Public High School |
10-12 | 0.87 mi |
5 |
Providence Hall Charter Elementary, Middle School, High School |
K-12 | 0.49 mi |
6 |
Blackridge School Public Elementary |
K-6 | 0.76 mi |
4 |
Ridge View Elementary Public Elementary |
K-6 | 1.08 mi |
NR |
D and K Day Care/Preschool Private Preschool, Elementary |
PK | 1.25 mi |
5 |
Silver Crest School Public Elementary |
K-6 | 1.66 mi |
4 |
South Hills Middle School Public Middle School |
7-9 | 1.67 mi |
8 |
Herriman School Public Elementary |
K-6 | 1.84 mi |
2 |
Real Salt Lake Academy High School Charter High School |
9-12 | 1.94 mi |
5 |
Bastian School Public Elementary |
K-6 | 2.28 mi |
5 |
Herriman High School Public High School |
10-12 | 2.38 mi |
6 |
Athlos Academy of Utah Charter Elementary, Middle School |
K-8 | 2.38 mi |
6 |
Butterfield Canyon School Public Elementary |
K-6 | 2.46 mi |
Nearby Schools data provided by GreatSchools.
For information about radon testing for homes in the state of Utah click here.
This 3 bedroom, 3 bathroom home is located at 14461 S Entrada Rim Ln in Herriman, UT. Built in 2006, the house sits on a 0.03 acre lot of land and is currently for sale at $382,000. This home is located in Salt Lake County and schools near this property include Foothills Elementary School, South Hills Middle School, Mountain Ridge High School and is located in the Jordan School District.
Search more homes for sale in Herriman, UT.
Contact Agent

Listing Broker
240 N East Promontory
200
Farmington, UT 84025
801-499-6087
