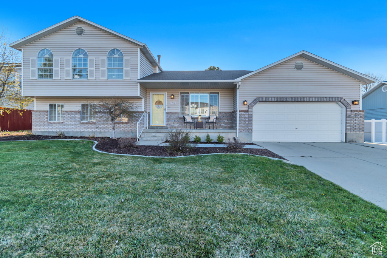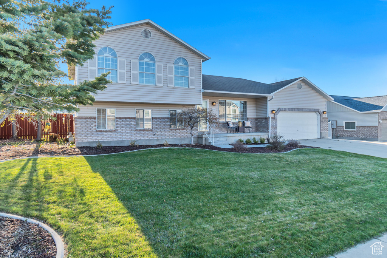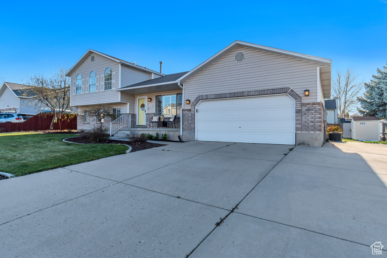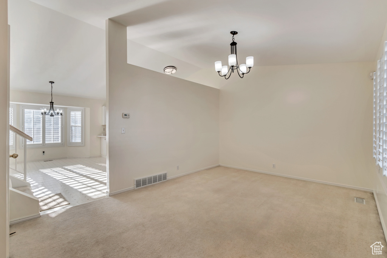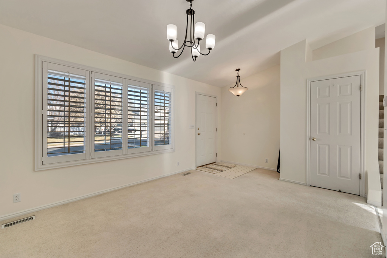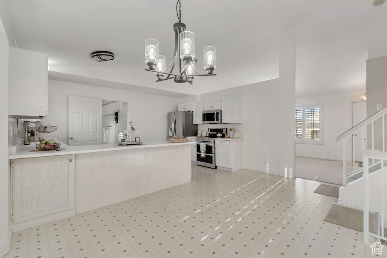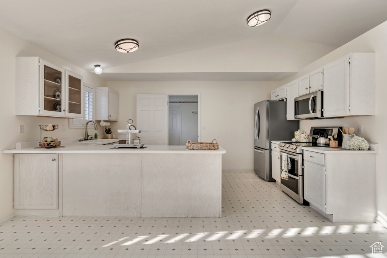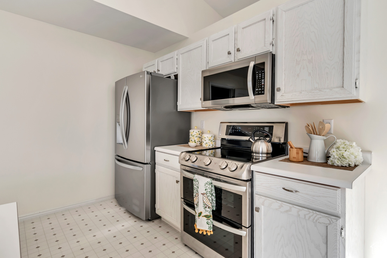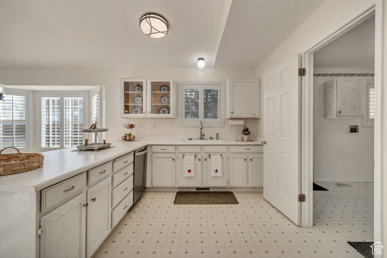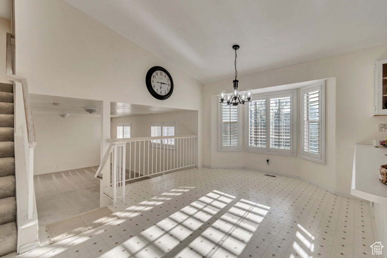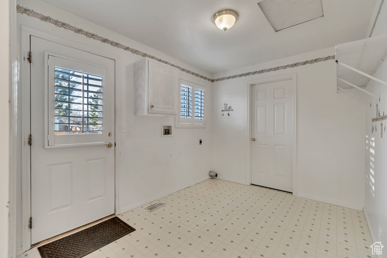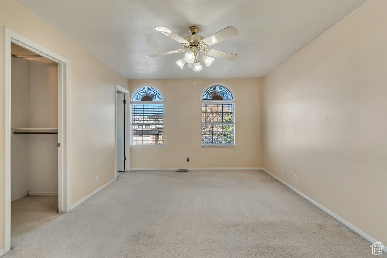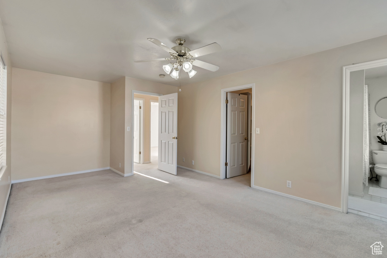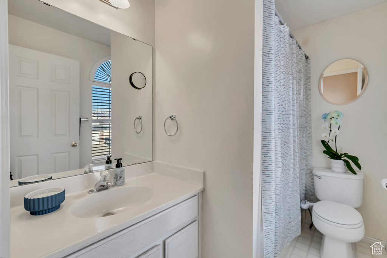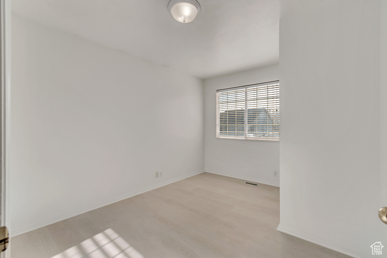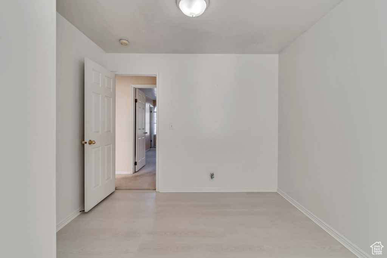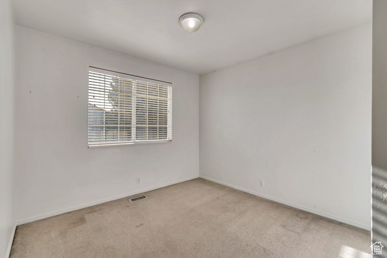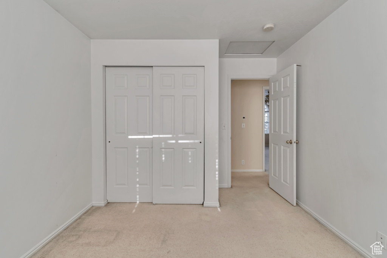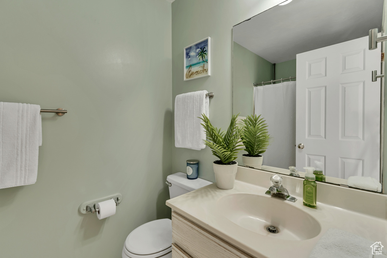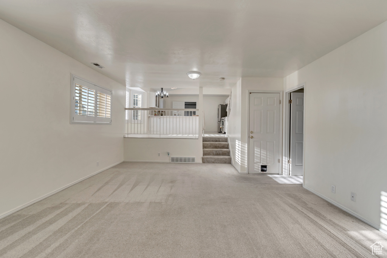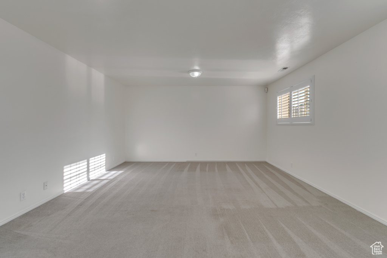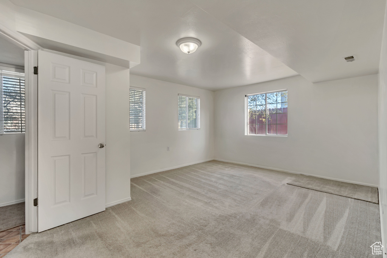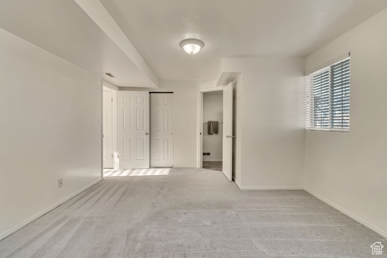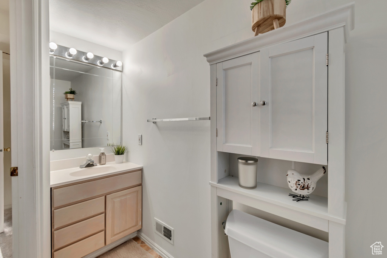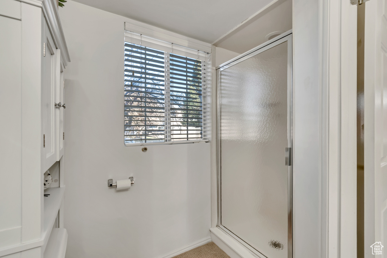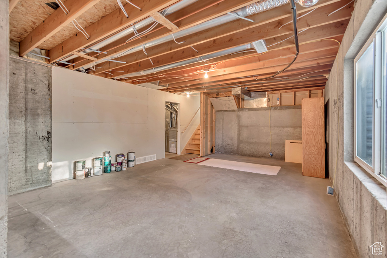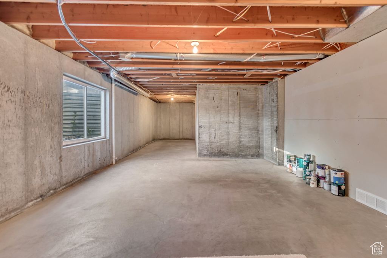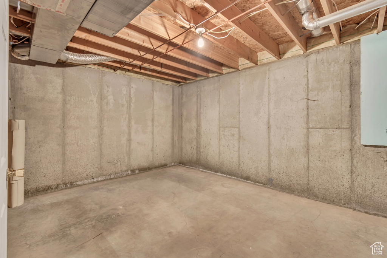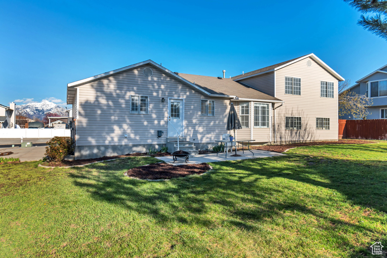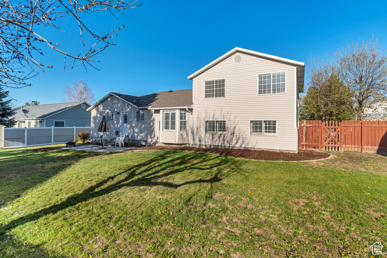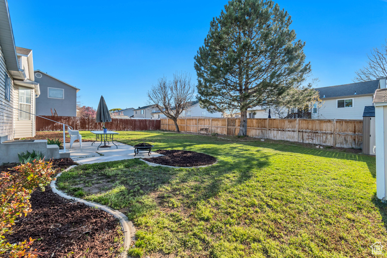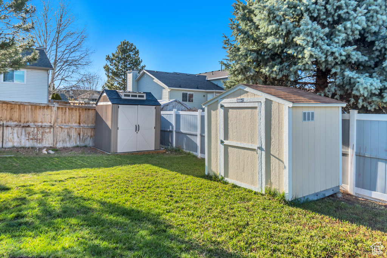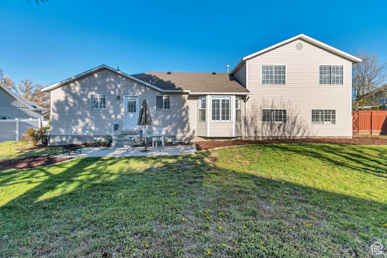Property Facts
Buyer backed out due to financing. Now you get a second chance to buy at a great price in this great neighborhood! Don't miss this 4 bed 3 bath home in the coveted Teton Estates Subdivision! This home offers multiple living spaces, a large kitchen/ dining area with newer appliances, plantation shutters, large mud room, 2 owner's suites, a beautiful backyard to enjoy those warm summer nights, and large RV parking! The large family room and second owner's suite offers plush new carpet! The basement is a blank canvas to finish to your own liking. Tuff shed excluded. Rubbermaid shed included. RV parking has power plug and generator hookup. Information is offered by way of courtesy only. Buyer to verify all information.
Property Features
Interior Features Include
- Bath: Master
- Closet: Walk-In
- Dishwasher, Built-In
- Disposal
- Range/Oven: Free Stdng.
- Floor Coverings: Carpet; Laminate; Linoleum
- Window Coverings: Blinds; Full; Plantation Shutters
- Air Conditioning: Central Air; Electric
- Heating: Forced Air
- Basement: (0% finished) Partial
Exterior Features Include
- Exterior: Bay Box Windows; Double Pane Windows
- Lot: Curb & Gutter; Fenced: Part; Road: Paved; Sidewalks; Sprinkler: Auto-Full; Terrain, Flat; View: Mountain
- Landscape: Landscaping: Full; Mature Trees; Pines
- Roof: Asphalt Shingles
- Exterior: Brick; Vinyl
- Patio/Deck: 1 Patio
- Garage/Parking: 2 Car Deep (Tandem); Attached; Opener; Rv Parking
- Garage Capacity: 2
Inclusions
- Ceiling Fan
- Refrigerator
- Window Coverings
Other Features Include
- Amenities: Cable Tv Available; Cable Tv Wired; Electric Dryer Hookup
- Utilities: Sewer: Connected; Sewer: Public
- Water: Culinary
Zoning Information
- Zoning: 1110
Rooms Include
- 4 Total Bedrooms
- Floor 2: 3
- Floor 1: 1
- 3 Total Bathrooms
- Floor 2: 2 Full
- Floor 1: 1 Three Qrts
- Other Rooms:
- Floor 1: 1 Family Rm(s); 1 Kitchen(s); 1 Laundry Rm(s);
Square Feet
- Floor 2: 704 sq. ft.
- Floor 1: 1290 sq. ft.
- Basement 1: 536 sq. ft.
- Total: 2530 sq. ft.
Lot Size In Acres
- Acres: 0.23
Buyer's Brokerage Compensation
3% - The listing broker's offer of compensation is made only to participants of UtahRealEstate.com.
Schools
Designated Schools
View School Ratings by Utah Dept. of Education
Nearby Schools
| GreatSchools Rating | School Name | Grades | Distance |
|---|---|---|---|
7 |
Welby School Public Elementary |
K-6 | 0.28 mi |
7 |
Elk Ridge Middle School Public Middle School |
7-9 | 0.98 mi |
NR |
Southpointe Adult High Public High School |
9-12 | 0.99 mi |
8 |
Jordan Hills School Public Elementary |
K-6 | 0.88 mi |
5 |
Elk Meadows School Public Elementary |
K-6 | 1.17 mi |
NR |
Itineris Early College High High School |
1.18 mi | |
10 |
Itineris Early College High School Charter High School |
10-12 | 1.18 mi |
NR |
Jordan Applied Technology Center Public High School |
9-12 | 1.18 mi |
NR |
Daybreak Academy Private Preschool, Elementary |
PK-3 | 1.19 mi |
4 |
Terra Linda School Public Elementary |
K-6 | 1.33 mi |
NR |
West Ridge Academy Private Elementary, Middle School, High School |
5-12 | 1.44 mi |
NR |
Eagle Summit Academy Charter Elementary, Middle School, High School |
Ungraded | 1.45 mi |
6 |
Golden Fields School Public Elementary |
K-6 | 1.55 mi |
7 |
Eastlake School Public Elementary |
K-6 | 1.56 mi |
4 |
Copper Canyon School Public Elementary |
K-6 | 1.67 mi |
Nearby Schools data provided by GreatSchools.
For information about radon testing for homes in the state of Utah click here.
This 4 bedroom, 3 bathroom home is located at 9304 S Teton Estates Dr in West Jordan, UT. Built in 1995, the house sits on a 0.23 acre lot of land and is currently for sale at $579,990. This home is located in Salt Lake County and schools near this property include Terra Linda Elementary School, Elk Ridge Middle School, Copper Hills High School and is located in the Jordan School District.
Search more homes for sale in West Jordan, UT.
Contact Agent

Listing Broker
7985 S. 700 E.
Sandy, UT 84070
801-386-5908
