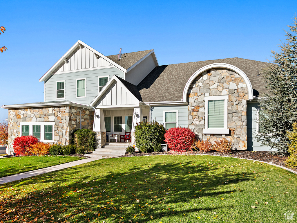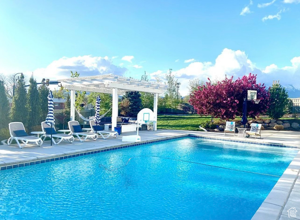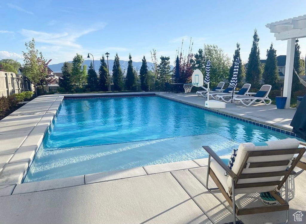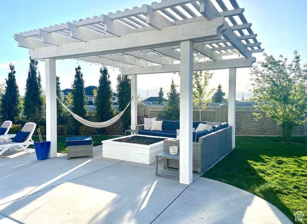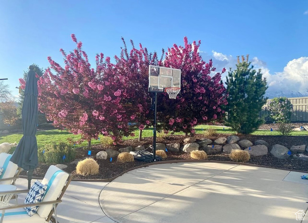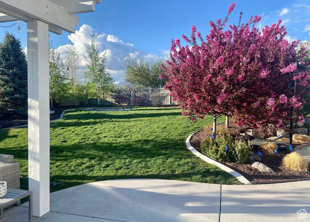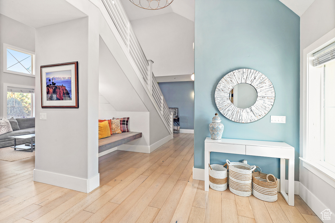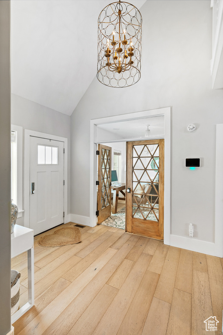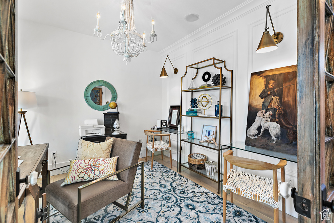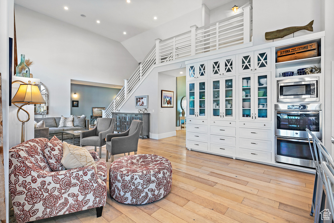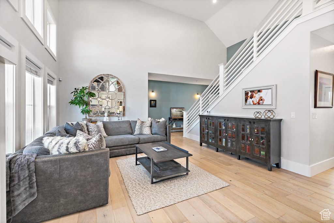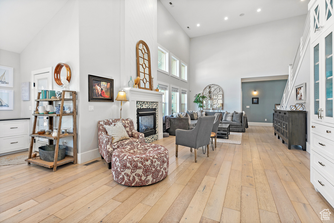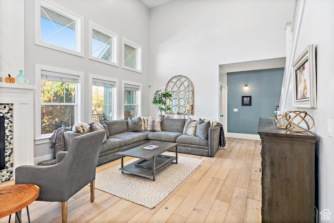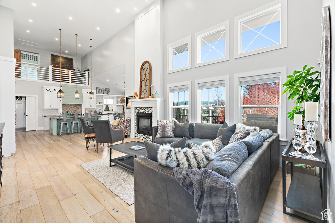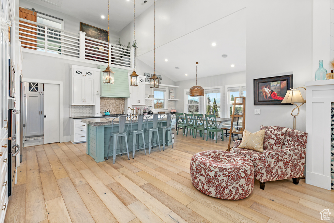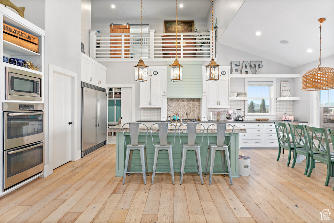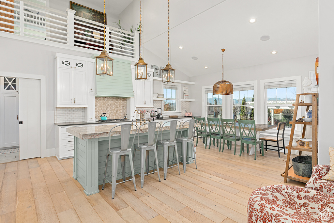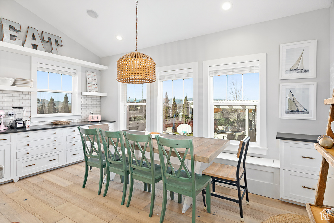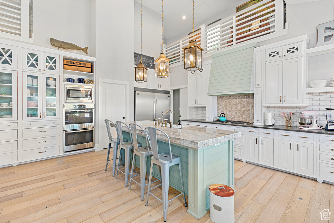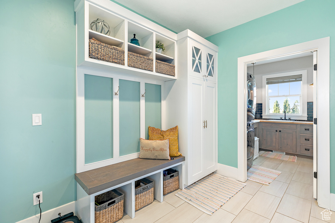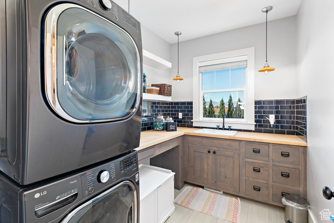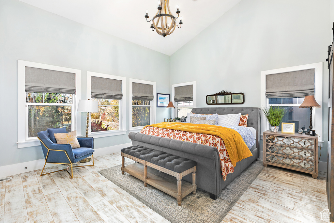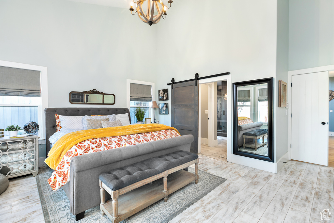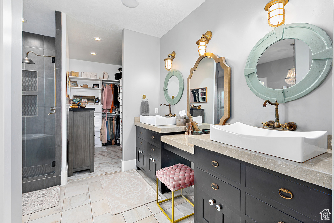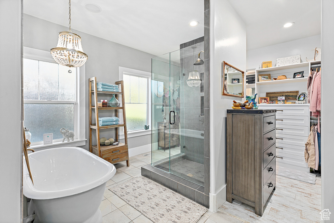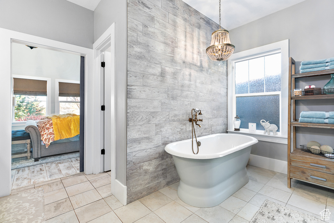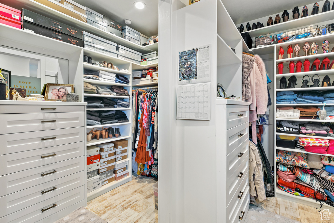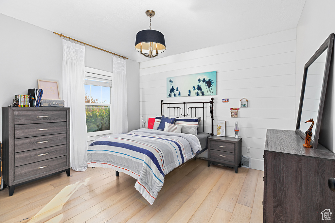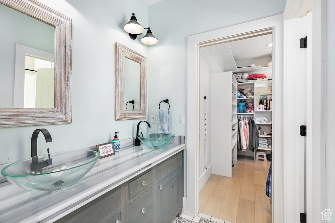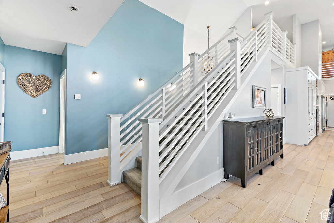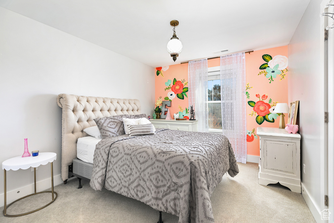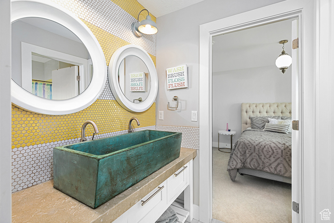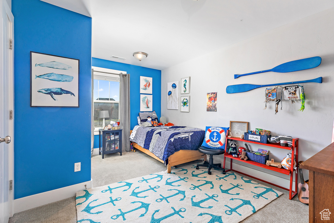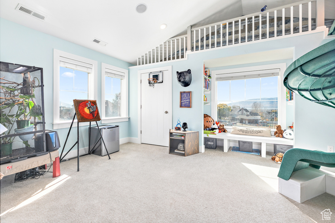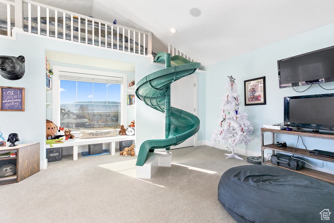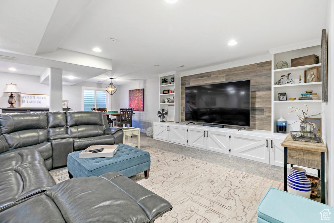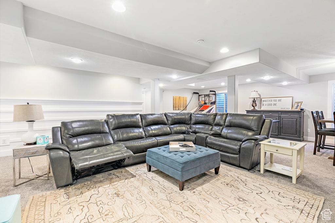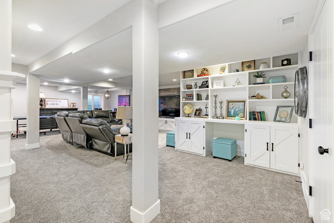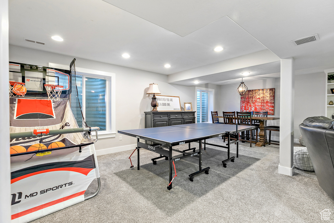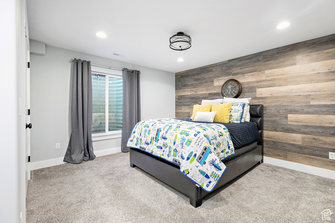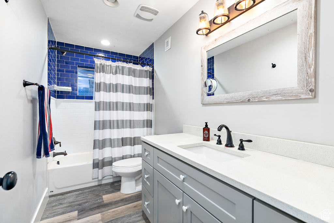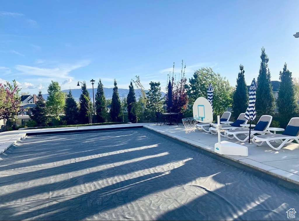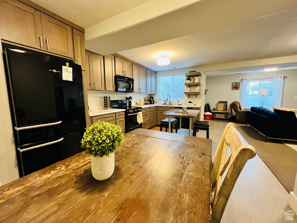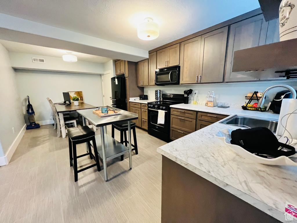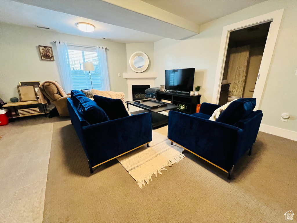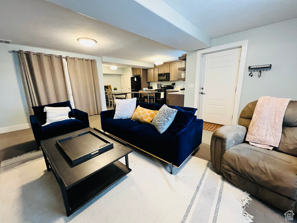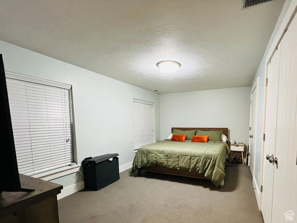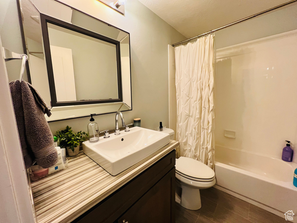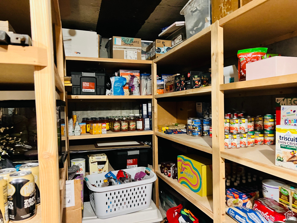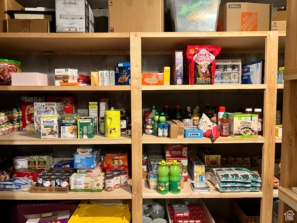Property Facts
VA assumable loan available at 2.75% interest rate for Veterans ONLY with eligibility and qualification. Enjoy large cul-de-sac with NO HOA. Home features Mother-in-law apartment, saltwater swimming pool on half acre along with EV outlet in the garage. This custom-designed masterpiece blends luxury, and functionality along with convenience to shopping. Sparkling saltwater pool, features an electric cover for safety and built-in Bahama bench with deck jets, while a pergola with gas firepit creates an inviting ambiance. Ready for you to entertain or enjoy privately. Step inside, and be greeted by a home adorned with upgraded finishes. Office off entry has custom wood and glass French doors and the large window brightens the space. The open kitchen and large walk-in pantry sets the stage for effortless entertaining against the backdrop of a two-story ceiling. Enjoy the main floor living in this home. This residence caters to comfort and style, evident in the beautiful master suite featuring a vaulted ceiling and a generously-sized walk-in closet with built-in dressers. Free-standing tub and glass surround shower add to the luxury. Additional main floor bedroom boasts an ensuite bathroom and large walk-in closet. Upstairs, two bedrooms share Jack and Jill bathroom. Spacious playroom with slide, loft area and ladder make a great space for kids to play yet not be isolated from the home. The finished basement is a haven of possibilities. Spacious additional bedroom, full bath, theater/family room with built-in entertainment cabinets, as well as space perfect for a billiard/game table. Nice storage space on this level. Mother-in-law apartment has outside entrance with 1 bedroom, kitchen, pantry, living room, bathroom, including washer/dryer (all appliances in apartment INCLUDED). Rent collected was $1350 a month. Three car garage includes lots of built-in shelving and extra height and depth in 3rd car. RV parking on side of garage. Square footage figures are provided as a courtesy estimate, ensuring transparency for the discerning buyer. CAMERAS inside and outside of home are working. Buyer and Buyer's Broker to verify all information including square footage and acreage. Square Footage per appraisal.
Property Features
Interior Features Include
- Alarm: Security
- Bath: Master
- Bath: Sep. Tub/Shower
- Closet: Walk-In
- Den/Office
- Dishwasher, Built-In
- Disposal
- Gas Log
- Great Room
- Mother-in-Law Apt.
- Oven: Double
- Granite Countertops
- Video Door Bell(s)
- Video Camera(s)
- Smart Thermostat(s)
- Floor Coverings: Carpet; Hardwood; Tile
- Window Coverings: Blinds; Shades
- Air Conditioning: Central Air; Electric
- Heating: Forced Air; Gas: Central
- Basement: (99% finished) Entrance; Full
Exterior Features Include
- Exterior: Basement Entrance; Entry (Foyer); Patio: Open
- Lot: Corner Lot; Cul-de-Sac; Curb & Gutter; Fenced: Part; Road: Paved; Sidewalks; Sprinkler: Auto-Full; View: Lake; View: Mountain; Drip Irrigation: Auto-Full
- Landscape: Landscaping: Full; Mature Trees
- Roof: Asphalt Shingles
- Exterior: Asphalt Shingles; Composition; Stone; Stucco
- Patio/Deck: 1 Patio 1 Deck
- Garage/Parking: Attached; Extra Height; Opener; Rv Parking; Extra Length; Workbench
- Garage Capacity: 3
Inclusions
- See Remarks
- Alarm System
- Basketball Standard
- Fireplace Insert
- Freezer
- Humidifier
- Microwave
- Range
- Refrigerator
- Water Softener: Own
- Trampoline
Other Features Include
- Amenities: Cable Tv Available; Cable Tv Wired; Electric Dryer Hookup; Swimming Pool
- Utilities: Gas: Connected; Power: Connected; Sewer: Connected; Sewer: Public; Water: Connected
- Water: Irrigation: Pressure
- Pool
Zoning Information
- Zoning: RES
Rooms Include
- 6 Total Bedrooms
- Floor 2: 2
- Floor 1: 2
- Basement 1: 2
- 6 Total Bathrooms
- Floor 2: 1 Full
- Floor 1: 2 Full
- Floor 1: 1 Half
- Basement 1: 2 Full
- Other Rooms:
- Floor 2: 1 Den(s);;
- Floor 1: 1 Family Rm(s); 1 Den(s);; 1 Kitchen(s); 1 Bar(s); 1 Laundry Rm(s);
- Basement 1: 1 Family Rm(s); 1 Kitchen(s); 1 Laundry Rm(s);
Square Feet
- Floor 2: 1000 sq. ft.
- Floor 1: 2569 sq. ft.
- Basement 1: 2610 sq. ft.
- Total: 6179 sq. ft.
Lot Size In Acres
- Acres: 0.48
Buyer's Brokerage Compensation
2.5% - The listing broker's offer of compensation is made only to participants of UtahRealEstate.com.
Schools
Designated Schools
View School Ratings by Utah Dept. of Education
Nearby Schools
| GreatSchools Rating | School Name | Grades | Distance |
|---|---|---|---|
8 |
Shelley School Public Preschool, Elementary |
PK | 1.11 mi |
6 |
American Fork Jr High School Public Middle School |
7-9 | 1.22 mi |
6 |
Lehi High School Public High School |
10-12 | 1.19 mi |
7 |
Freedom School Public Preschool, Elementary |
PK | 1.21 mi |
7 |
Sego Lily Elementary School Public Preschool, Elementary |
PK | 1.22 mi |
NR |
New Hope Academy Private Elementary, Middle School, High School |
K-11 | 1.32 mi |
8 |
Legacy School Public Preschool, Elementary |
PK | 1.32 mi |
6 |
Lehi Jr High School Public Middle School |
7-9 | 1.42 mi |
NR |
Alpine District Preschool, Elementary, Middle School, High School |
1.45 mi | |
NR |
Serv By Appt Public Preschool, Elementary |
PK | 1.45 mi |
NR |
Alpine Online School Public Elementary, Middle School |
K-8 | 1.45 mi |
NR |
American Legacy Academy Private Preschool, Elementary |
PK | 1.55 mi |
6 |
Lehi School Public Preschool, Elementary |
PK | 1.72 mi |
4 |
Forbes School Public Elementary |
K-6 | 1.73 mi |
7 |
Renaissance Academy Charter Elementary, Middle School |
K-9 | 1.91 mi |
Nearby Schools data provided by GreatSchools.
For information about radon testing for homes in the state of Utah click here.
This 6 bedroom, 6 bathroom home is located at 898 W Canyon View Ct in American Fork, UT. Built in 2014, the house sits on a 0.48 acre lot of land and is currently for sale at $1,590,000. This home is located in Utah County and schools near this property include Shelley Elementary School, American Fork Middle School, American Fork High School and is located in the Alpine School District.
Search more homes for sale in American Fork, UT.
Contact Agent

Listing Broker

Real Broker, LLC
6975 Union Park Avenue
Suite 600
Cottonwood Heights, UT 84047
646-859-2368
