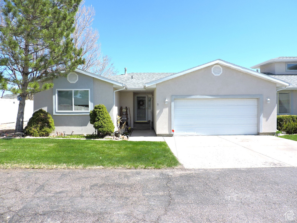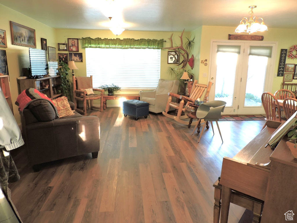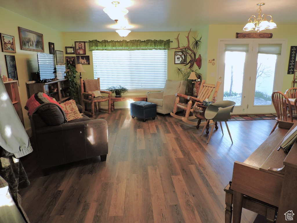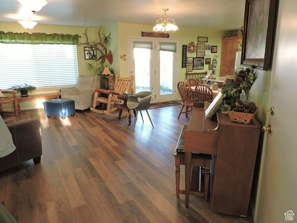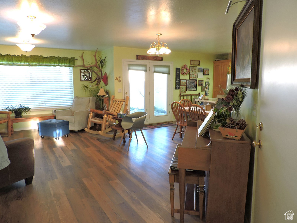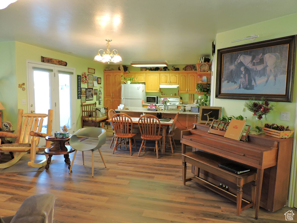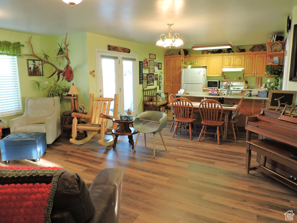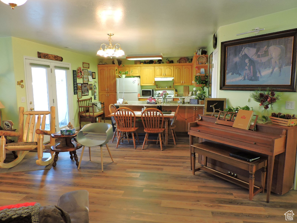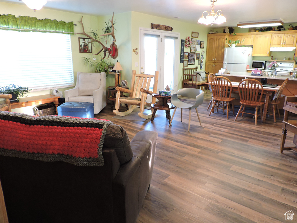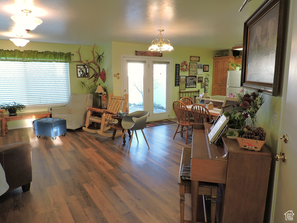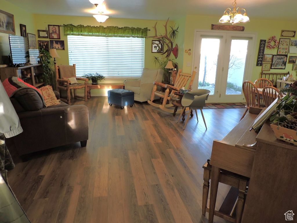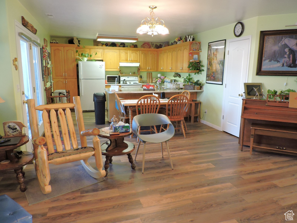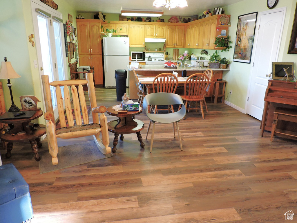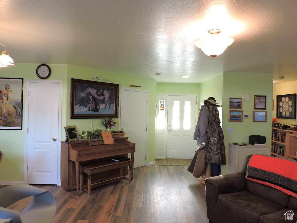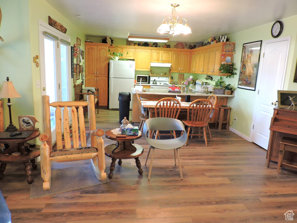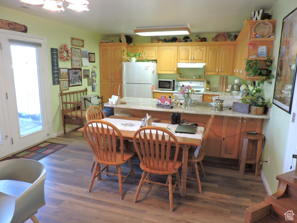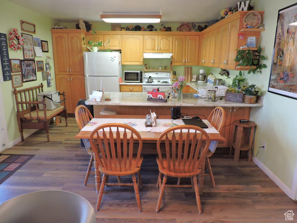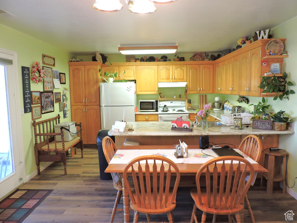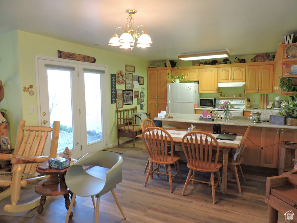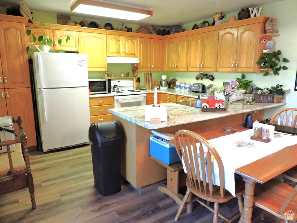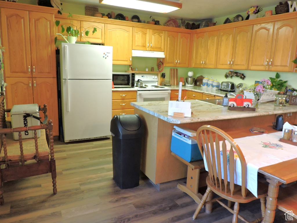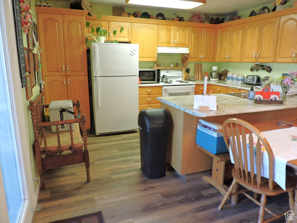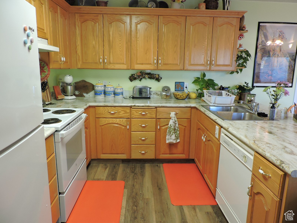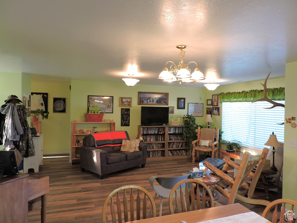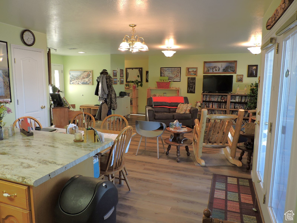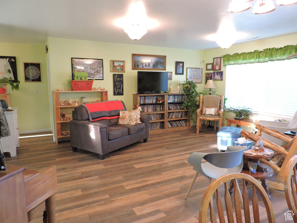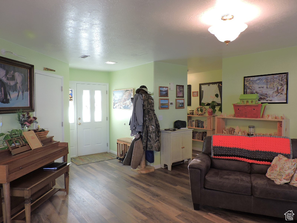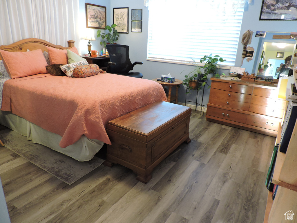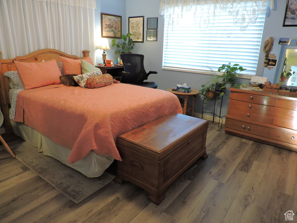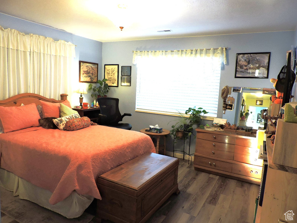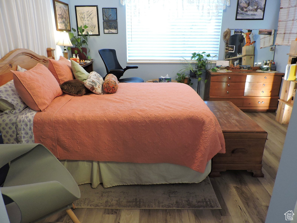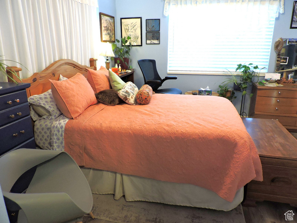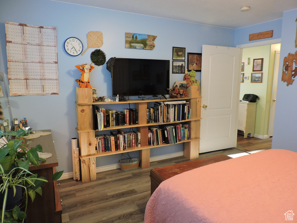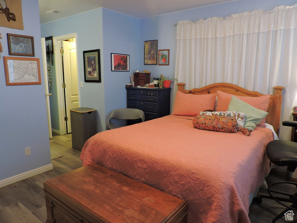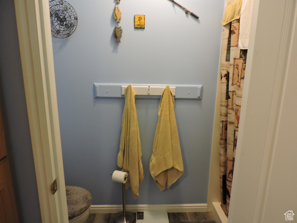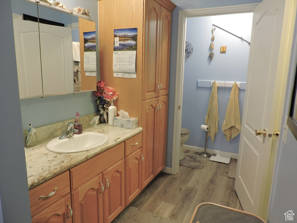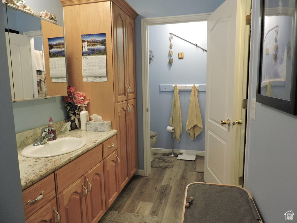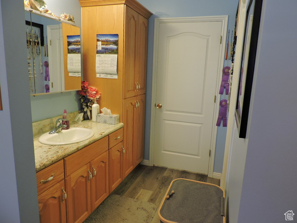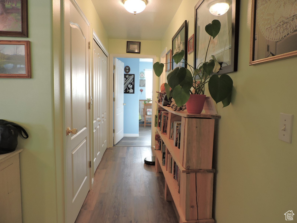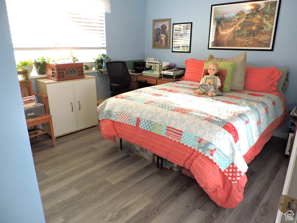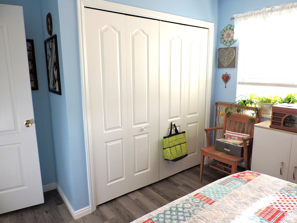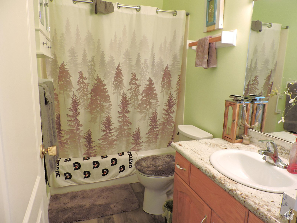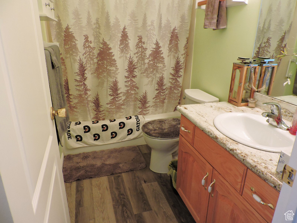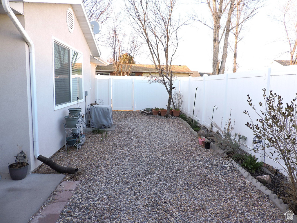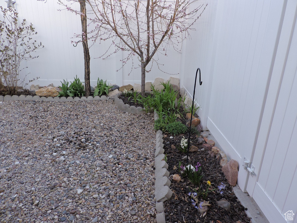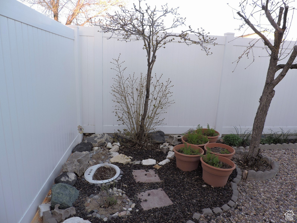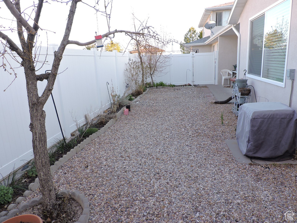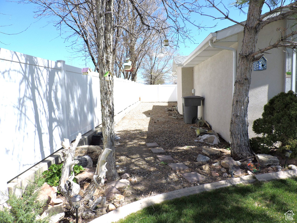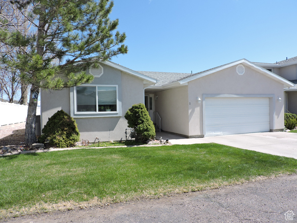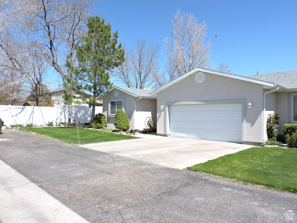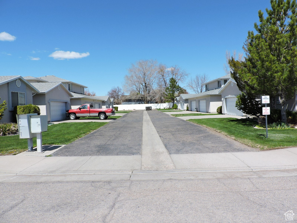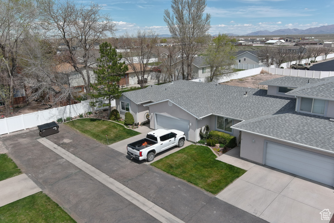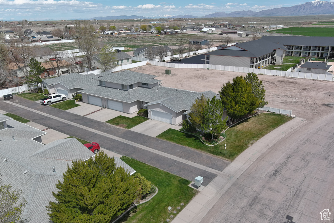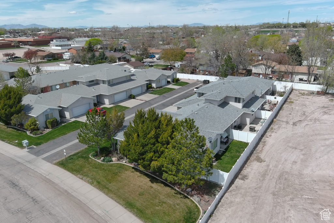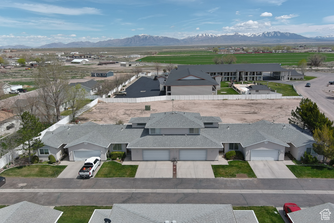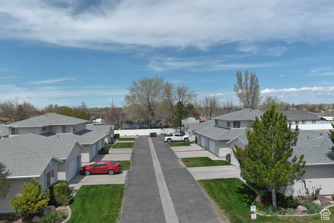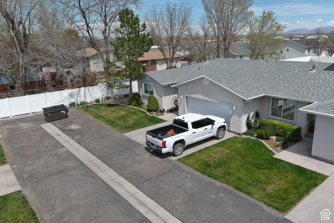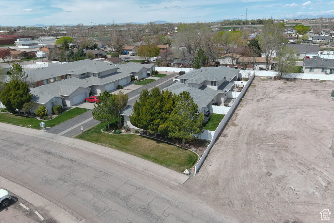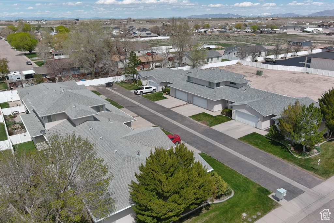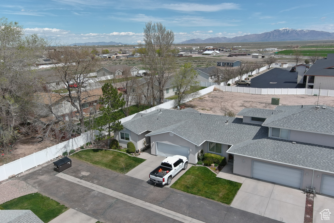Property Facts
As you enter this townhome you will find a beautiful open concept floor plan, lots of natural sunlight makes it bright and cheery, kitchen with plenty of cabinetry and appliances, master bedroom has a private bathroom & walk-in closet, wide hallway, a second bedroom and bathroom for additional convenience, two car garage with storage. The updates including flooring, paint, countertops, furnace, AC, water heater, and windows ensure modern comfort and energy efficiency. The back yard is private and fenced plus has additional space on the north side. This beautiful home is well maintained and neat & clean. Located in a 55+ community.
Property Features
Interior Features Include
- Bath: Master
- Closet: Walk-In
- Dishwasher, Built-In
- Range/Oven: Free Stdng.
- Floor Coverings: Laminate; Vinyl (LVP)
- Window Coverings: Blinds
- Air Conditioning: Central Air; Electric
- Heating: Forced Air; Gas: Central
- Basement: None/Crawl Space
Exterior Features Include
- Exterior: Double Pane Windows; Outdoor Lighting; Porch: Open; Patio: Open
- Lot: Fenced: Part; Road: Paved; Secluded Yard; Sidewalks; Terrain, Flat
- Landscape: Fruit Trees; Landscaping: Full
- Roof: Asphalt Shingles
- Exterior: Stucco
- Patio/Deck: 1 Patio
- Garage/Parking: 2 Car Deep (Tandem); Attached
- Garage Capacity: 2
Inclusions
- Range
- Range Hood
- Refrigerator
- Window Coverings
Other Features Include
- Amenities: Electric Dryer Hookup
- Utilities: Gas: Connected; Power: Connected; Sewer: Connected; Water: Connected
- Water: Culinary
- Project Restrictions
- Senior Community
HOA Information:
- $125/Monthly
- Transfer Fee: $250
- Pets Permitted; Snow Removal; Trash Paid
Zoning Information
- Zoning:
Rooms Include
- 2 Total Bedrooms
- Floor 1: 2
- 2 Total Bathrooms
- Floor 1: 1 Full
- Floor 1: 1 Three Qrts
- Other Rooms:
- Floor 1: 1 Family Rm(s); 1 Kitchen(s); 1 Semiformal Dining Rm(s); 1 Laundry Rm(s);
Square Feet
- Floor 1: 1194 sq. ft.
- Total: 1194 sq. ft.
Lot Size In Acres
- Acres: 0.10
Buyer's Brokerage Compensation
2.5% - The listing broker's offer of compensation is made only to participants of UtahRealEstate.com.
Schools
Designated Schools
View School Ratings by Utah Dept. of Education
Nearby Schools
| GreatSchools Rating | School Name | Grades | Distance |
|---|---|---|---|
8 |
Delta North School Public Preschool, Elementary |
PK | 0.49 mi |
6 |
Delta Middle School Public Middle School |
6-8 | 0.30 mi |
7 |
Delta High School Public High School |
9-12 | 0.63 mi |
NR |
Cba Center Charter High School |
9-12 | 0.20 mi |
NR |
CBA Center High School |
0.20 mi | |
NR |
Delta School Public Elementary |
3-5 | 0.45 mi |
NR |
Millard District Preschool, Elementary, Middle School, High School |
0.50 mi | |
NR |
Grace Baptist School Private Elementary, Middle School, High School |
4-11 | 0.63 mi |
NR |
Delta South School Public Preschool, Elementary |
PK | 0.82 mi |
NR |
White River Academy Private Middle School, High School |
8-12 | 0.97 mi |
5 |
Millard High School Public High School |
9-12 | 25.30 mi |
8 |
Fillmore School Public Preschool, Elementary |
PK | 25.53 mi |
7 |
Fillmore Middle School Public Elementary, Middle School |
5-8 | 25.55 mi |
NR |
Vernon School Public Elementary |
K-6 | 41.97 mi |
6 |
Pahvant School Public Elementary |
3-5 | 42.00 mi |
Nearby Schools data provided by GreatSchools.
For information about radon testing for homes in the state of Utah click here.
This 2 bedroom, 2 bathroom home is located at 461 Topaz Blvd #1 in Delta, UT. Built in 1998, the house sits on a 0.10 acre lot of land and is currently for sale at $269,900. This home is located in Millard County and schools near this property include Delta Elementary School, Delta Middle School, Delta High School and is located in the Millard School District.
Search more homes for sale in Delta, UT.
Contact Agent
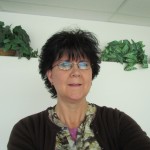
Listing Broker

Bulloch Realty, Inc
25 North 300 West
Delta, UT 84624
435-864-4355
