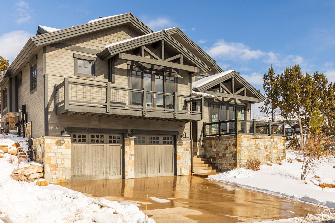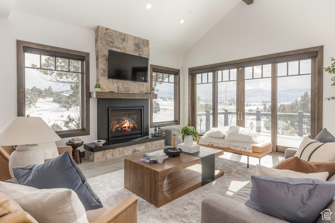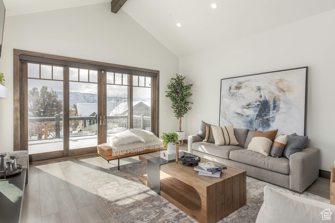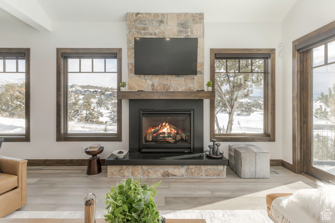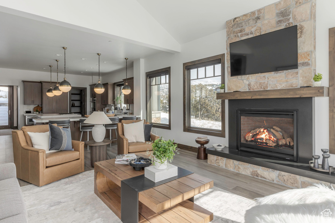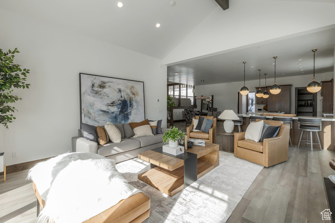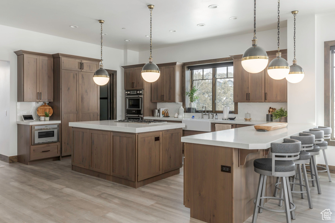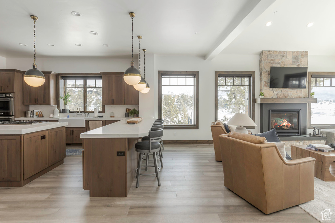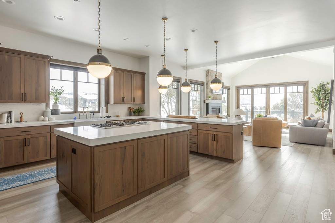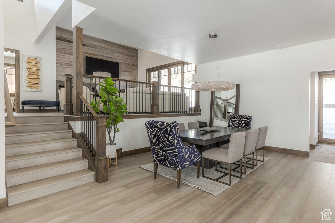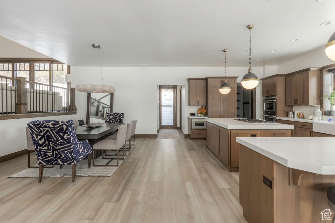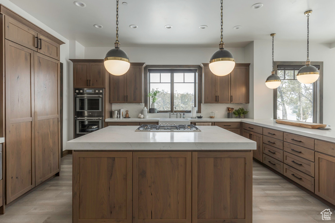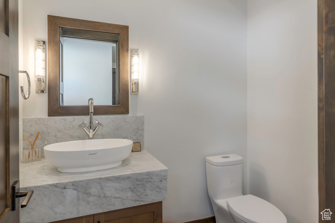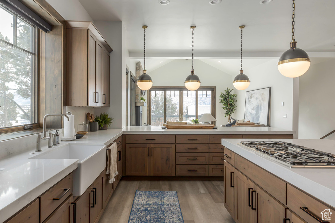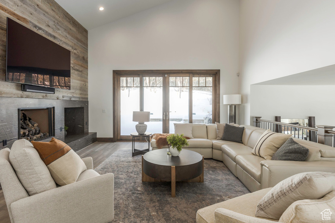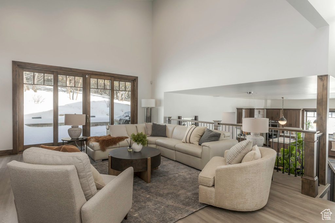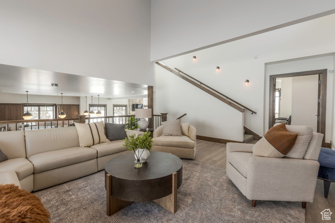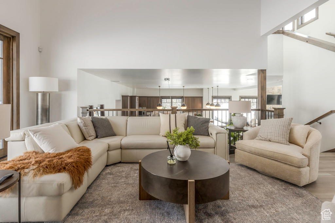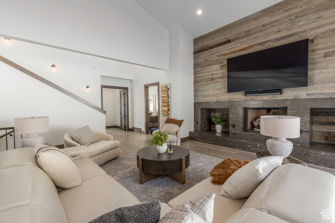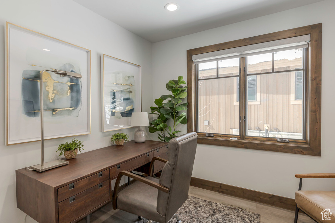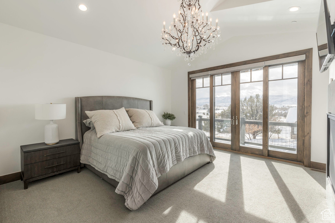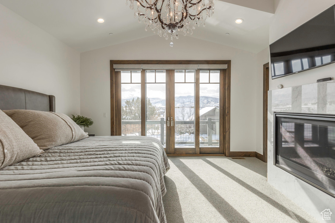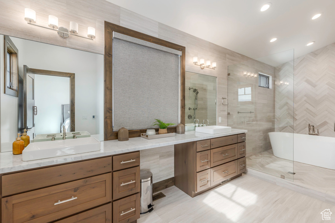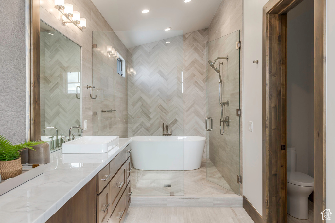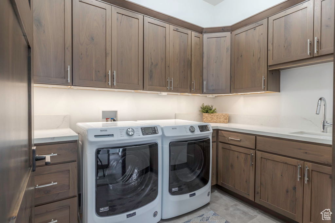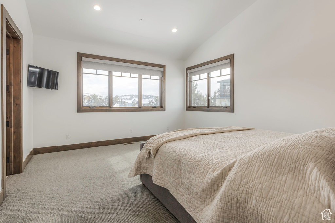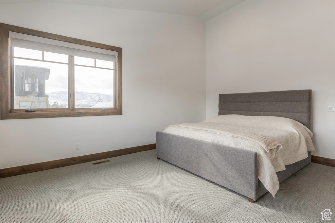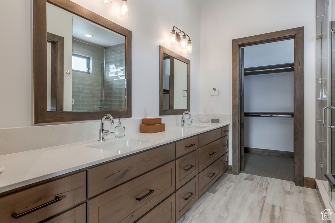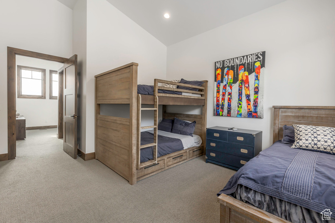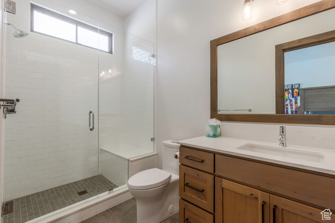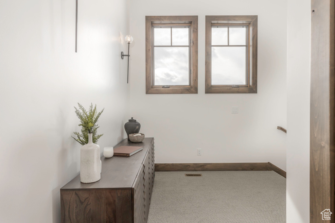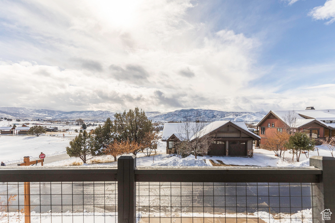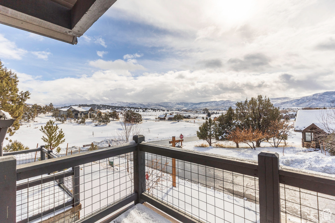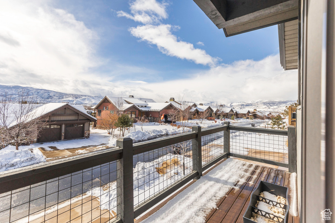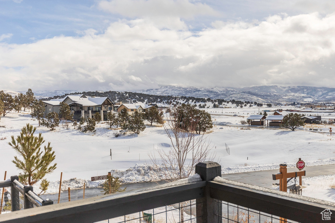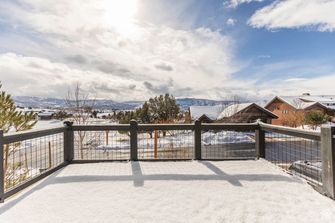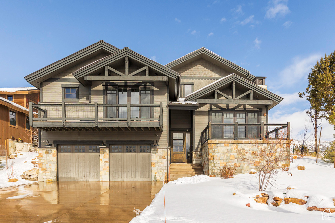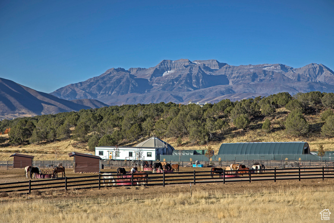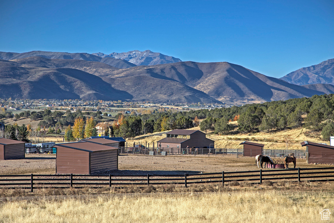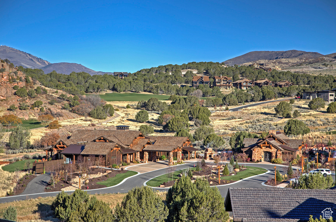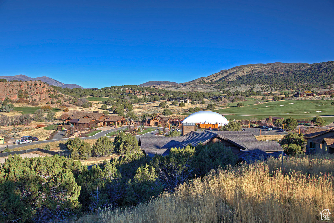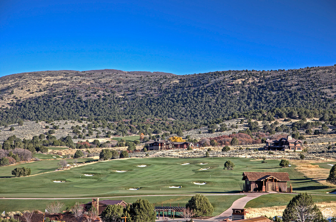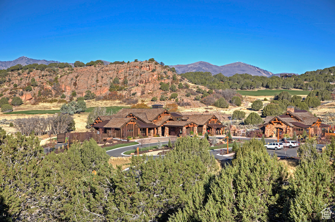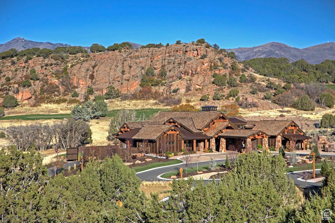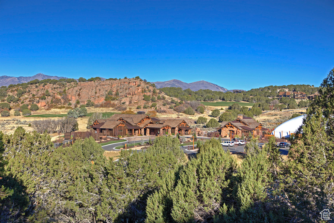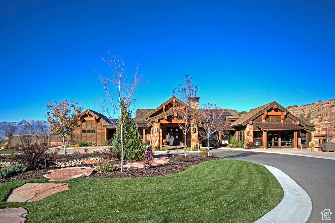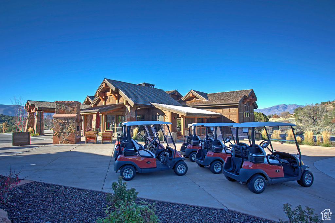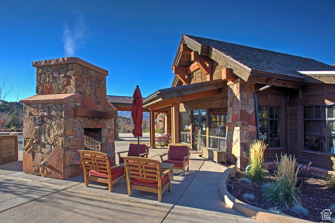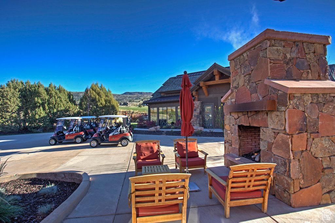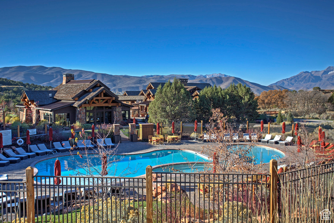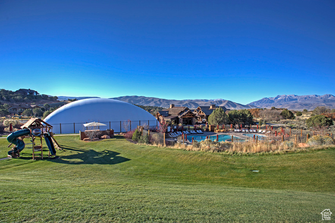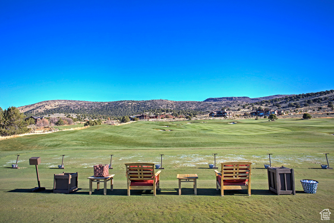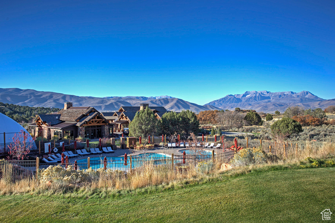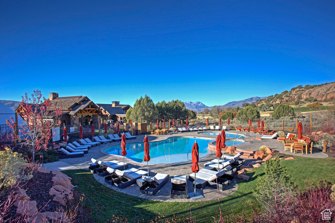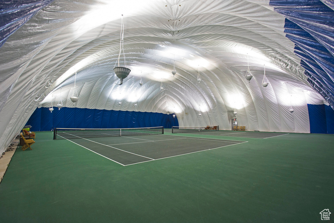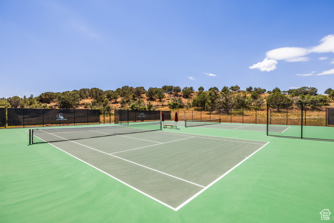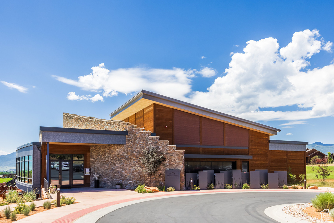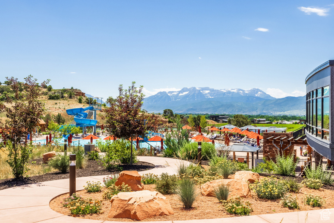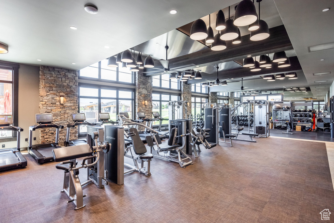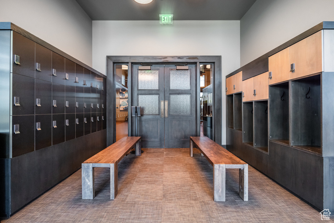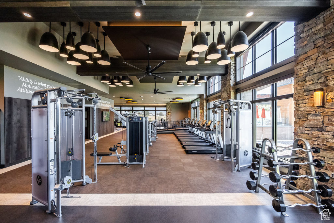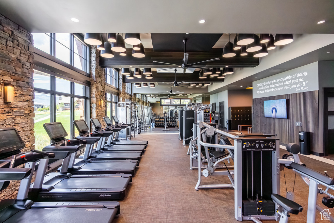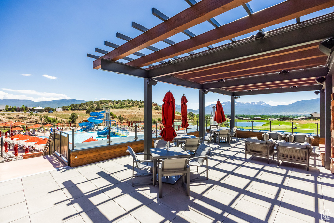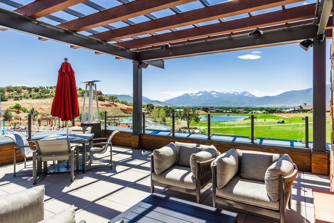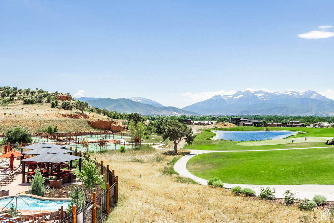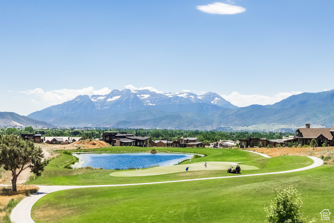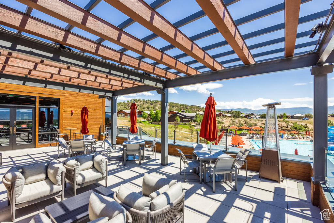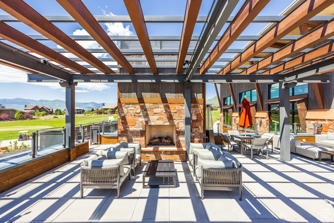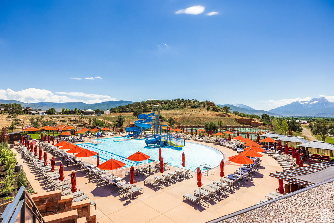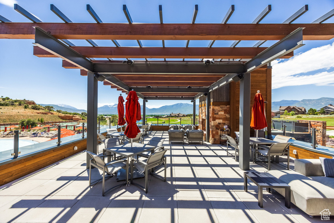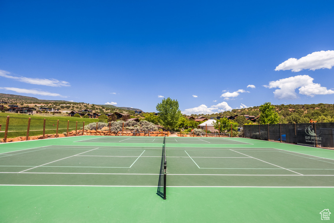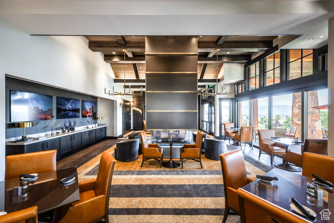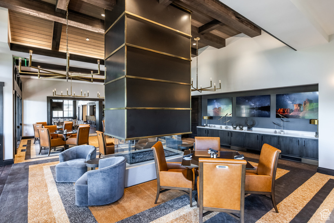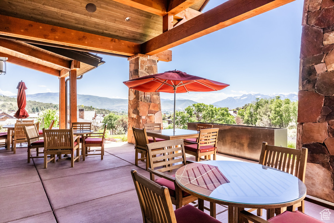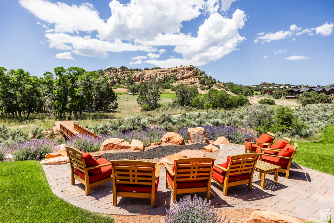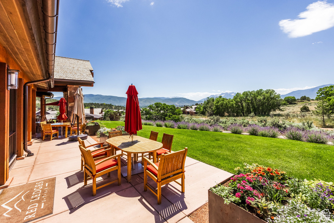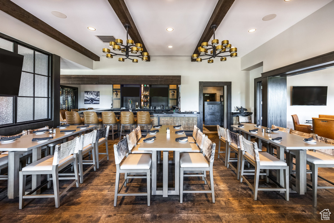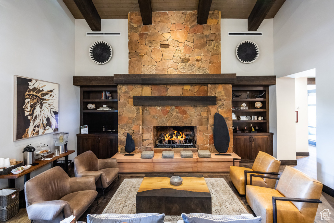Property Facts
This beautifully designed cottage has one of the best floor plans for entertaining. Multiple patios, one off the front with views of the 6th green and a walk out patio off the family room that backs up to open space. This home is located across from the 6 hole of the Championship Golf Course and is with-in walking distance to the Village Center Pool and New Fitness Center. Great for a second home or full time residence. Full golf membership available to buyer.
Property Features
HOA Information
- $7100/Annually
- HOA Change Fee: 0.5%
- Gated; Snow Removal
Interior Features
- Den/Office
- Dishwasher, Built-In
- Disposal
- Range: Countertop
- Range: Gas
- Floor Coverings: Carpet; Hardwood
- Window Coverings: Blinds
- Air Conditioning: Central Air; Gas
- Heating: Forced Air
- Basement: (100% finished) Entrance
Exterior Features
- Exterior: Porch: Open; Patio: Open
- Lot: Sprinkler: Auto-Part; Terrain: Grad Slope
- Landscape: Landscaping: Full
- Roof: Composition
- Exterior: Stone
- Patio/Deck: 1 Patio 2 Deck
- Garage/Parking: Attached
- Garage Capacity: 2
Other Features
- Amenities: Clubhouse; Gated Community; Swimming Pool; Tennis Court
- Utilities: Gas: Available; Power: Available; Sewer: Available; Water: Available
- Water: Rights: Owned
- Community Pool
Property Size
- Floor 2: 935 sq. ft.
- Floor 1: 2,549 sq. ft.
- Basement 1: 243 sq. ft.
- Total: 3,727 sq. ft.
- Lot Size: 0.09 Acres
Floor Details
- 3 Total Bedrooms
- Floor 2: 2
- Floor 1: 1
- 4 Total Bathrooms
- Floor 2: 2 Full
- Floor 1: 1 Full
- Floor 1: 1 Half
- Other Rooms:
- Floor 1: 2 Family Rm(s); 1 Den(s);; 1 Kitchen(s); 1 Semiformal Dining Rm(s); 1 Laundry Rm(s);
Environmental Certifications
- Energy Star
Schools
Designated Schools
View School Ratings by Utah Dept. of Education
Nearby Schools
| GreatSchools Rating | School Name | Grades | Distance |
|---|---|---|---|
5 |
Timpanogos Middle School Public Middle School |
6-8 | 1.00 mi |
8 |
Old Mill School Public Preschool, Elementary |
PK | 1.04 mi |
6 |
J.R. Smith School Public Preschool, Elementary |
PK | 1.37 mi |
NR |
Wasatch District Preschool, Elementary, Middle School, High School |
1.41 mi | |
NR |
Wasatch Learning Academy Public Elementary, Middle School |
K-8 | 1.41 mi |
4 |
Wasatch High School Public High School |
9-12 | 1.49 mi |
NR |
Wasatch Mount Junior High School Public Middle School |
8-9 | 1.65 mi |
5 |
Heber Valley School Public Preschool, Elementary |
PK | 2.21 mi |
4 |
Rocky Mountain Middle School Public Middle School |
6-8 | 2.38 mi |
7 |
Daniels Canyon School Public Preschool, Elementary |
PK | 2.44 mi |
9 |
Midway School Public Preschool, Elementary |
PK | 4.47 mi |
NR |
Soldier Hollow Charter School Charter Preschool, Elementary, Middle School |
PK | 5.11 mi |
NR |
South Summit District Preschool, Elementary, Middle School, High School |
10.52 mi | |
7 |
South Summit Middle School Public Elementary, Middle School |
5-8 | 10.67 mi |
4 |
South Summit School Public Preschool, Elementary |
PK | 10.79 mi |
Nearby Schools data provided by GreatSchools.
For information about radon testing for homes in the state of Utah click here.
This 3 bedroom, 4 bathroom home is located at 1905 E Kings Peak Cir in Heber City, UT. Built in 2019, the house sits on a 0.09 acre lot of land and is currently for sale at $2,495,000. This home is located in Wasatch County and schools near this property include J R Smith Elementary School, Timpanogos Middle Middle School, Wasatch High School and is located in the Wasatch School District.
Search more homes for sale in Heber City, UT.
Contact Agent

Michael Wood
801-589-0790Listing Broker
362 North Main Street
Heber, UT 84032
435-649-1884
