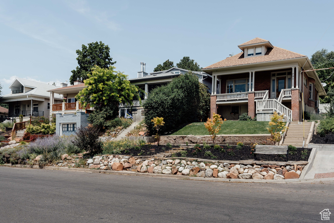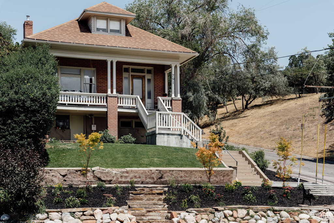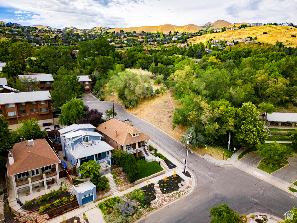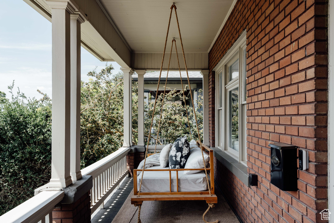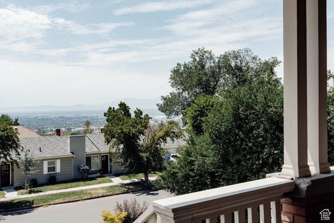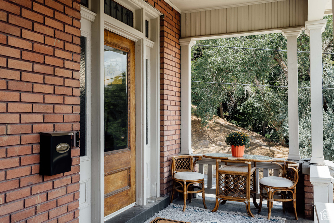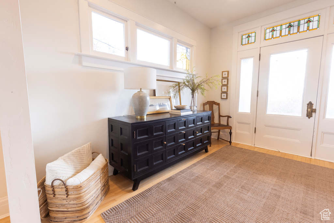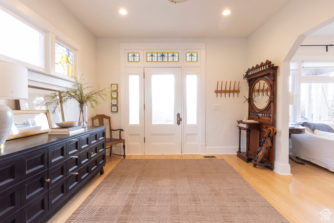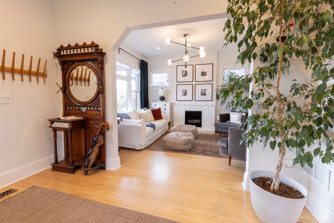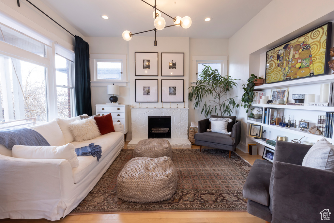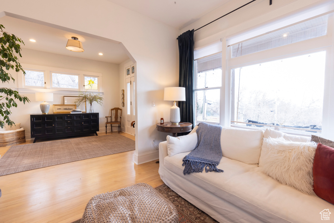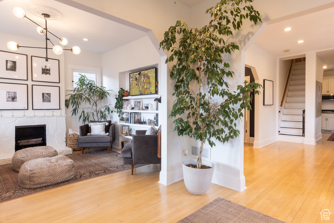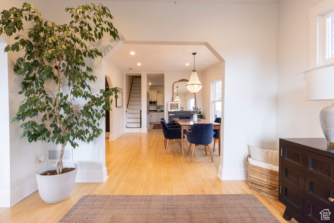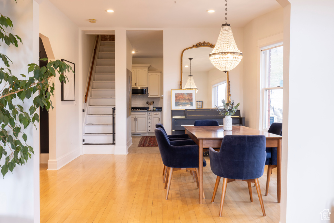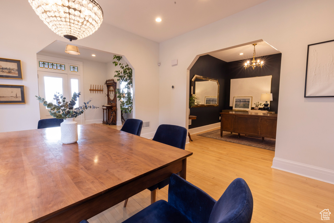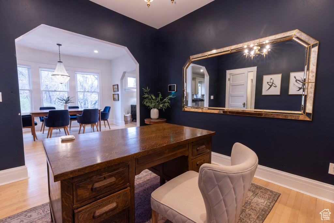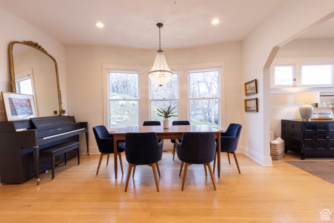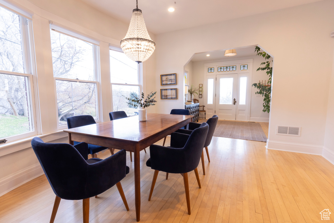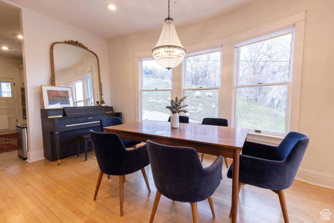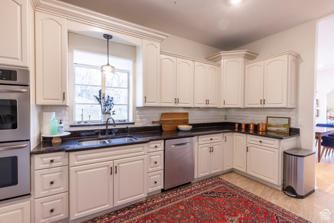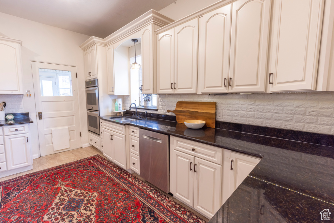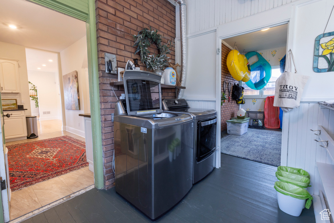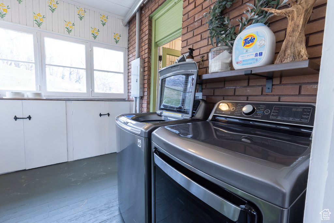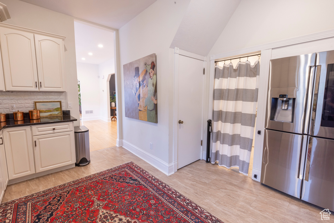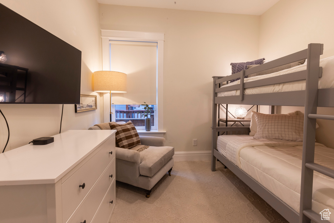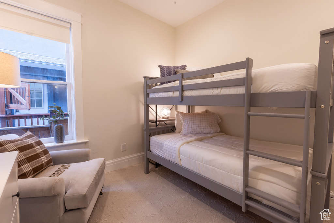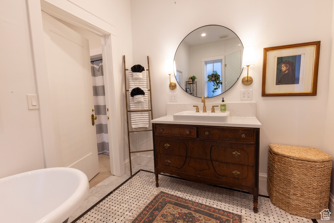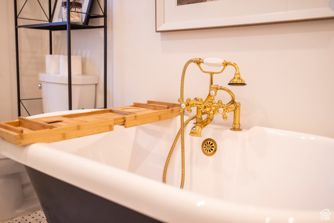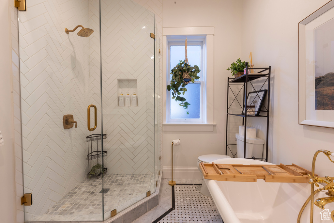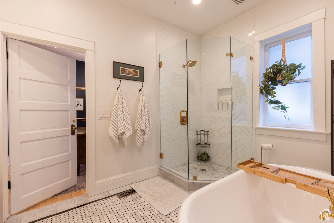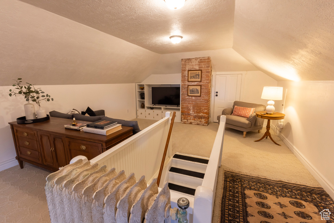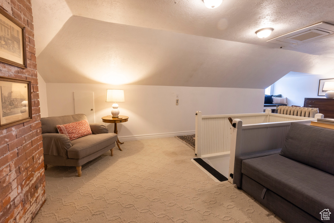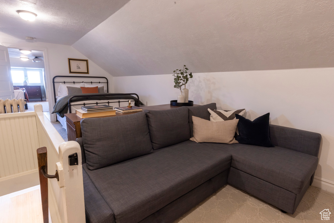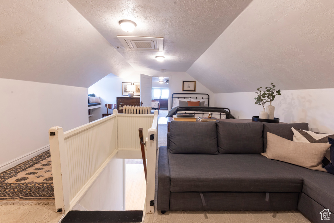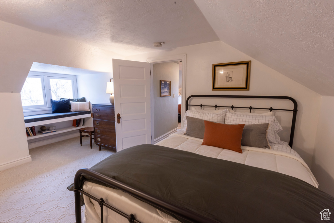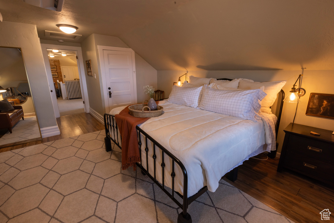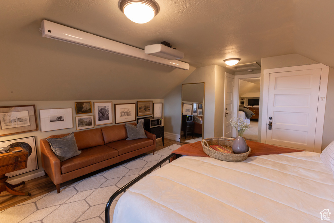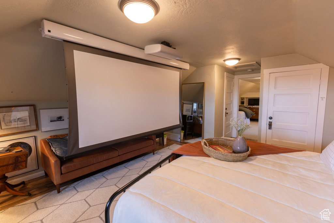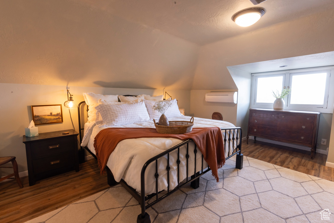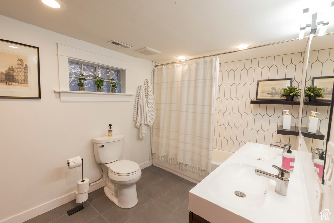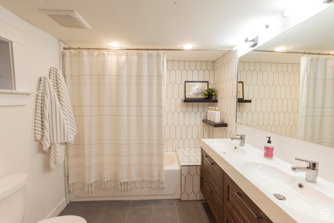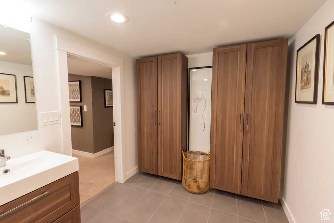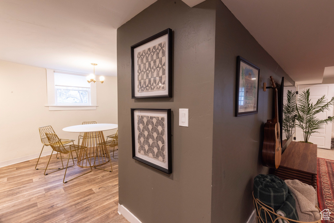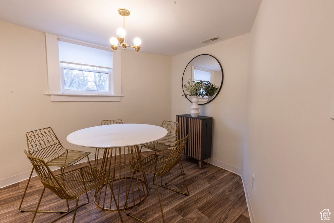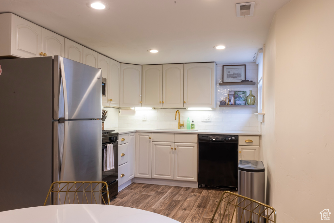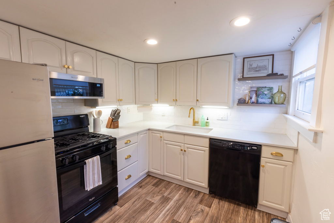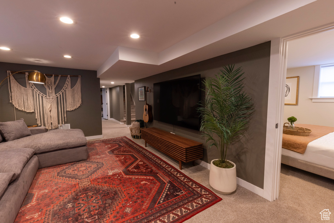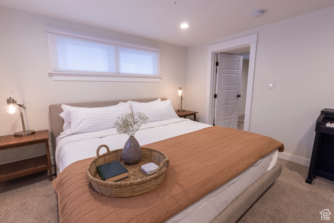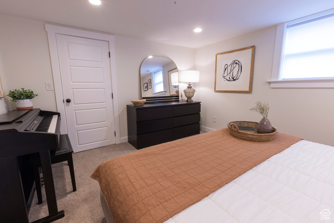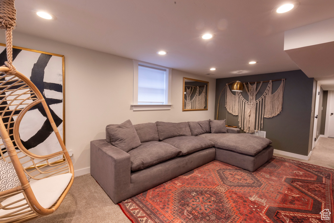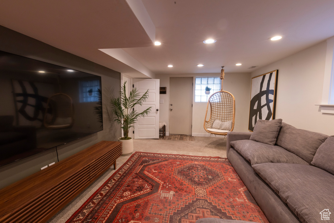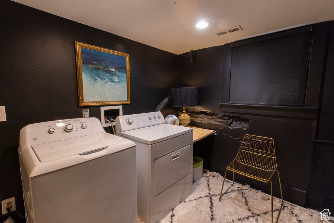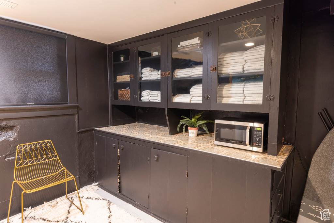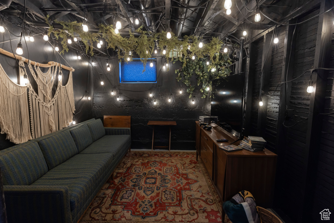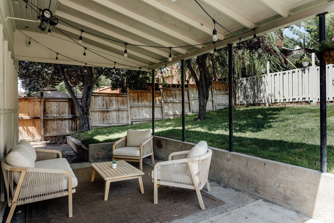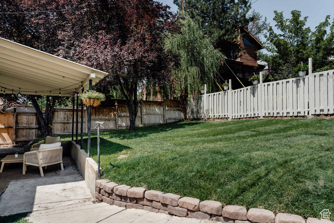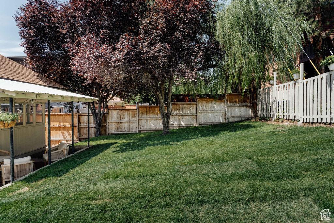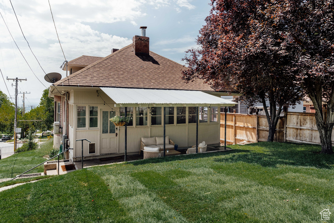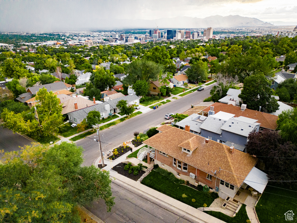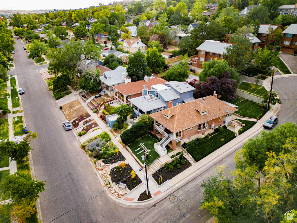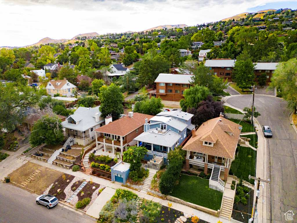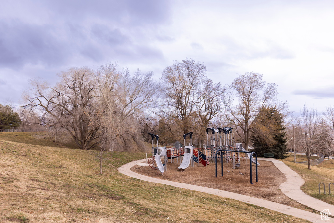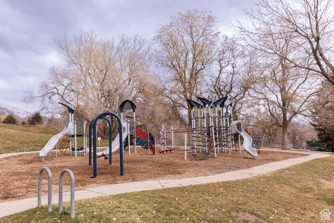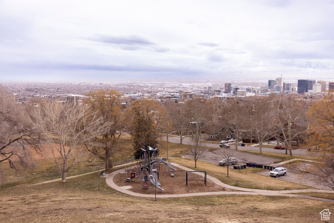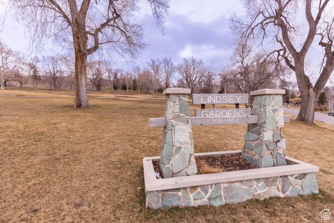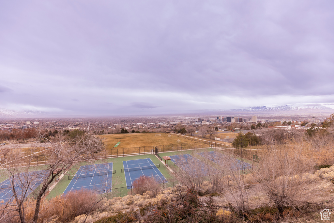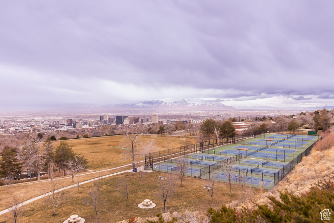Property Facts
Immerse yourself in the charm of this meticulously renovated historic home located in the Avenues, perfectly situated at the corner of a serene street opposite Lindsey Gardens, Salt Lake City's historic first park. With majestic mountain vistas visible from your doorstep, you'll inevitably find yourself losing track of time as you relax on the front porch, watching the breathtaking sunsets. The invigorating breeze from 9th Avenue unveils sweeping valley panoramas, opening the door to a multitude of paths and limitless horizons. The property has been completely gutted and remodeled, restoring its historic quality while incorporating new electrical, plumbing, and central air systems. This residence boasts a legally allocated mother-in-law walkout basement apartment, offering the flexibility to be integrated with the main home or function as a separate living space, creating two distinct living areas. Each room has been thoughtfully redesigned from the studs up to blend upscale historic features with modern amenities, transforming this 1906 build into a polished masterpiece. Highlights include brass fixtures, a clawfoot tub, formal dining and living areas, two laundry rooms, two beautifully recreated kitchens, luxurious top-floor bedroom suites, and a built-in entertainment system, among other custom finishes. The neighborhood is ideal for leisurely walks, enjoying time in nearby parks or green spaces, playing at tennis or pickleball courts, and exploring hiking trails. Conveniently situated within walking distance to essential amenities such as grocery stores and cafes, this home offers a perfect fusion of historic elegance and contemporary comfort.
Property Features
Interior Features Include
- Alarm: Fire
- Alarm: Security
- Basement Apartment
- Closet: Walk-In
- Dishwasher, Built-In
- Disposal
- Kitchen: Second
- Kitchen: Updated
- Mother-in-Law Apt.
- Oven: Double
- Oven: Gas
- Range: Countertop
- Range: Gas
- Range/Oven: Free Stdng.
- Granite Countertops
- Video Door Bell(s)
- Video Camera(s)
- Smart Thermostat(s)
- Floor Coverings: Carpet; Hardwood; Tile
- Window Coverings: Draperies; Part; Shades
- Air Conditioning: Central Air; Electric
- Heating: Forced Air; Gas: Central
- Basement: (100% finished) Entrance; Full; Walkout
Exterior Features Include
- Exterior: Balcony; Basement Entrance; Deck; Covered; Porch: Open; Stained Glass Windows; Walkout; Patio: Open
- Lot: Corner Lot; Curb & Gutter; Fenced: Full; Road: Paved; Secluded Yard; Sidewalks; Sprinkler: Auto-Full; View: Mountain; View: Valley; Drip Irrigation: Auto-Part
- Landscape: Landscaping: Full; Mature Trees
- Roof: Asphalt Shingles
- Exterior: Brick
- Patio/Deck: 1 Patio 1 Deck
- Garage/Parking: Parking: Uncovered
- Garage Capacity: 0
Inclusions
- Alarm System
- Ceiling Fan
- Dog Run
- Dryer
- Gas Grill/BBQ
- Microwave
- Range
- Range Hood
- Refrigerator
- Washer
- Window Coverings
- Projector
- Video Door Bell(s)
- Video Camera(s)
- Smart Thermostat(s)
Other Features Include
- Amenities: Cable Tv Wired; Electric Dryer Hookup; Gas Dryer Hookup; Park/Playground
- Utilities: Gas: Connected; Power: Connected; Sewer: Connected; Sewer: Public; Water: Connected
- Water: Culinary
Accessory Dwelling Unit (ADU):
- Attached
- Not Currently Rented
- Approx Sq. Ft.: 1157 sqft
- Beds: 1
- Baths: 1
- Kitchen Included: Yes
- Separate Entrance: Yes
- Separate Water Meter: No
- Separate Gas Meter: No
- Separate Electric Meter: No
Zoning Information
- Zoning: R1
Rooms Include
- 4 Total Bedrooms
- Floor 2: 2
- Floor 1: 1
- Basement 1: 1
- 2 Total Bathrooms
- Floor 1: 1 Full
- Basement 1: 1 Full
- Other Rooms:
- Floor 1: 1 Kitchen(s); 1 Laundry Rm(s);
- Basement 1: 1 Family Rm(s); 1 Kitchen(s); 1 Laundry Rm(s);
Square Feet
- Floor 2: 752 sq. ft.
- Floor 1: 1232 sq. ft.
- Basement 1: 1157 sq. ft.
- Total: 3141 sq. ft.
Lot Size In Acres
- Acres: 0.11
Buyer's Brokerage Compensation
2.5% - The listing broker's offer of compensation is made only to participants of UtahRealEstate.com.
Schools
Designated Schools
View School Ratings by Utah Dept. of Education
Nearby Schools
| GreatSchools Rating | School Name | Grades | Distance |
|---|---|---|---|
8 |
Ensign School Public Preschool, Elementary |
PK | 0.18 mi |
3 |
Salt Lake Center for Science Education Bryant Public Middle School |
7-8 | 0.67 mi |
3 |
East High School Public High School |
9-12 | 1.73 mi |
9 |
Wasatch School Public Elementary |
K-6 | 0.72 mi |
NR |
Open Classroom Charter Elementary, Middle School |
K-8 | 0.82 mi |
NR |
Odyssey House Childrens Services (YIC) Public Middle School, High School |
7-12 | 0.94 mi |
6 |
City Academy Charter Middle School, High School |
7-12 | 0.96 mi |
NR |
Salt Lake District Preschool, Elementary, Middle School, High School |
1.02 mi | |
NR |
Salt Lake Virtual School Public Middle School, High School |
7-12 | 1.02 mi |
NR |
Rowland Hall Secondary Private Preschool, Elementary, Middle School, High School |
PK-12 | 1.09 mi |
NR |
Madeleine Choir School Private Preschool, Elementary, Middle School |
PK-8 | 1.09 mi |
NR |
M Lynn Bennion School Public Preschool, Elementary |
PK | 1.13 mi |
NR |
Judge Memorial Catholic High School Private High School |
9-12 | 1.42 mi |
NR |
Our Lady Of Lourdes School Private Elementary, Middle School |
K-8 | 1.45 mi |
NR |
The McGillis School Private Elementary, Middle School |
K-8 | 1.49 mi |
Nearby Schools data provided by GreatSchools.
For information about radon testing for homes in the state of Utah click here.
This 4 bedroom, 2 bathroom home is located at 791 E 9th Ave. in Salt Lake City, UT. Built in 1906, the house sits on a 0.11 acre lot of land and is currently for sale at $1,250,000. This home is located in Salt Lake County and schools near this property include Ensign Elementary School, Bryant Middle School, West High School and is located in the Salt Lake School District.
Search more homes for sale in Salt Lake City, UT.
Contact Agent

Listing Broker

Utah Real Estate PC
2130 Willow Park Lane
Cottonwood Heights, UT 84093
801-673-3333
