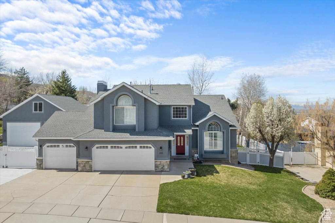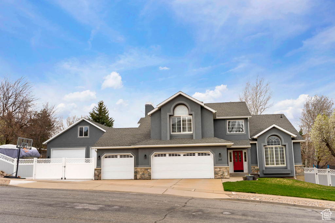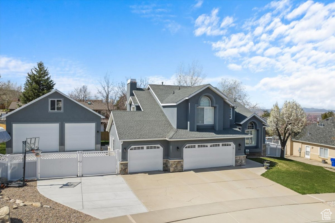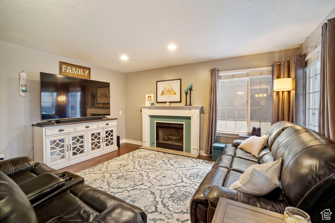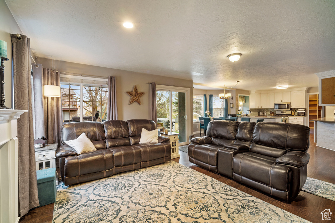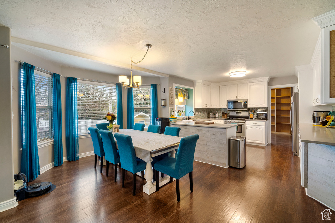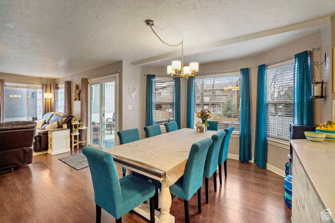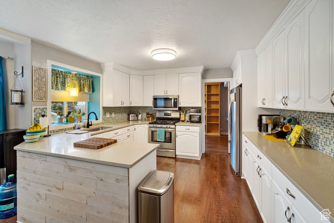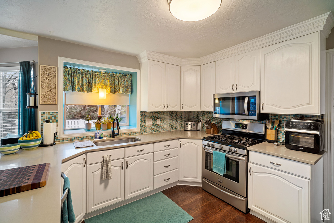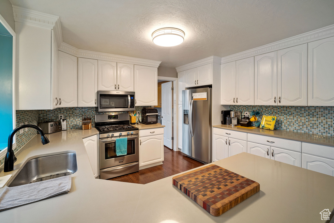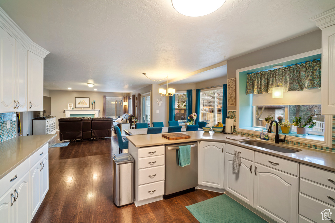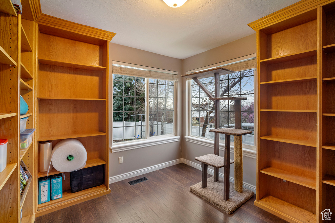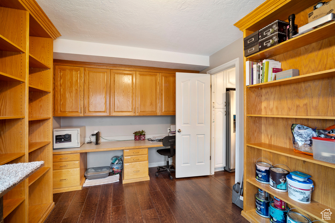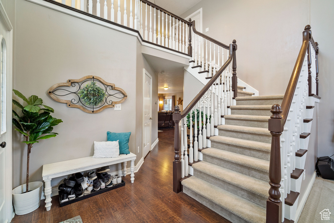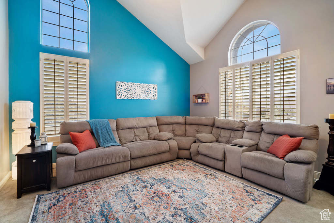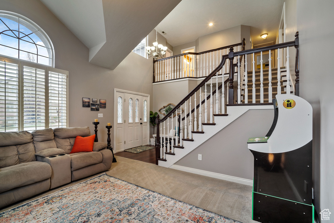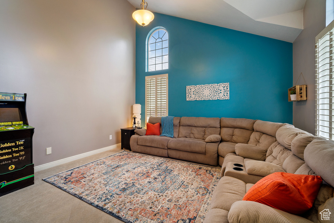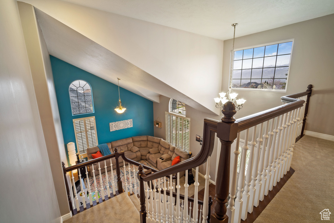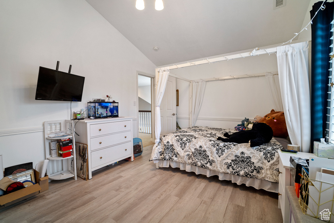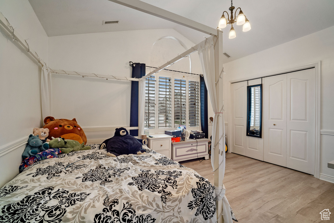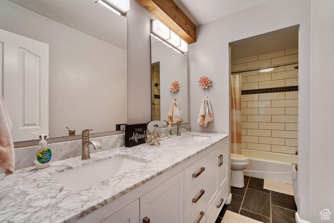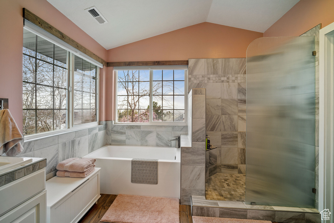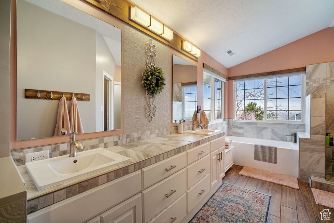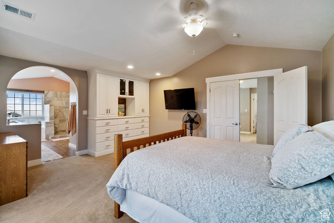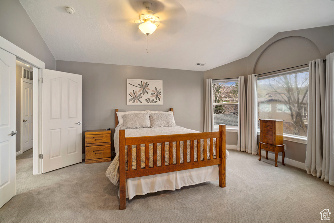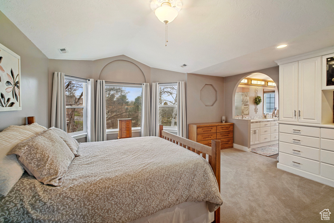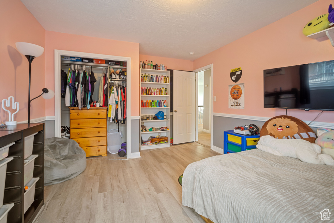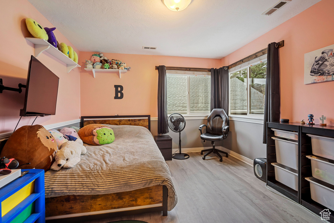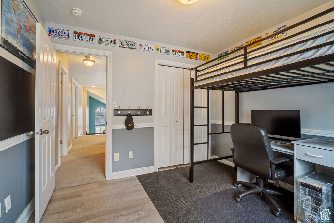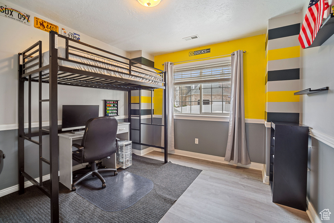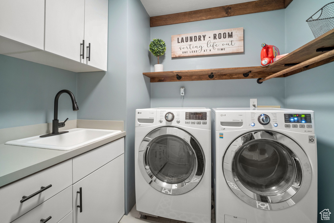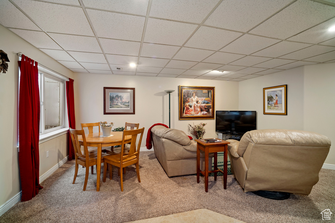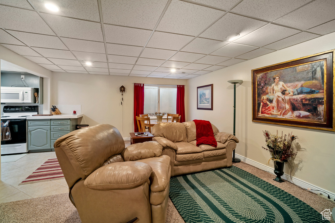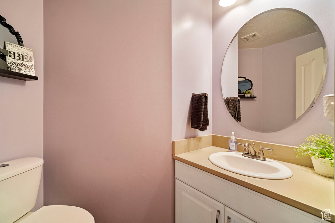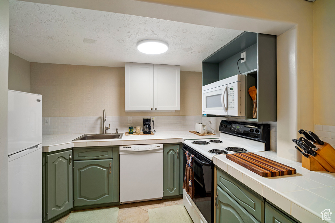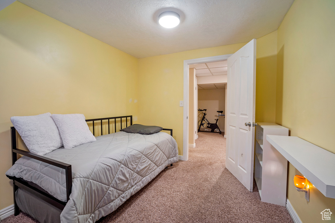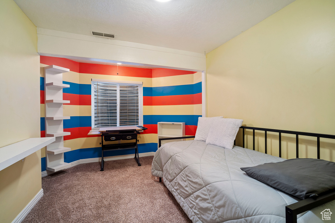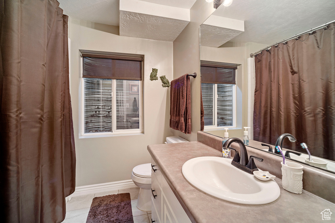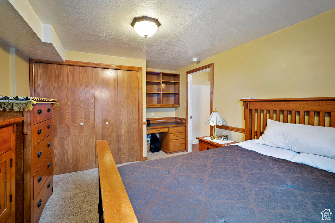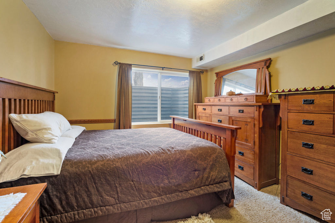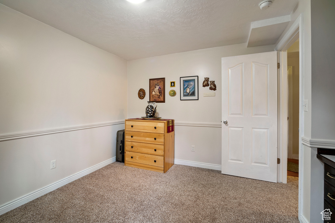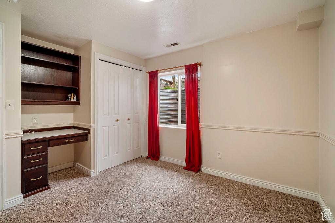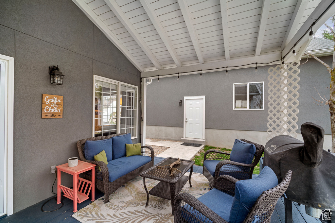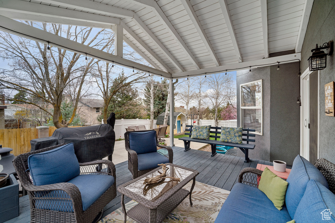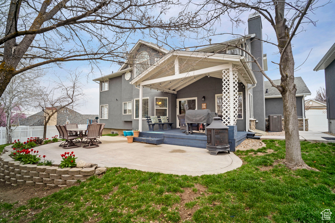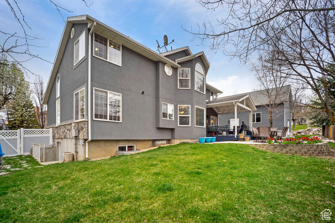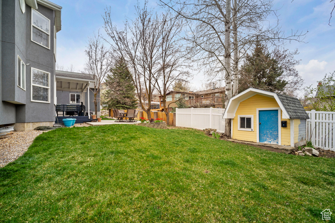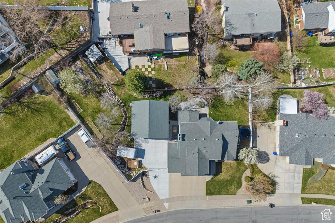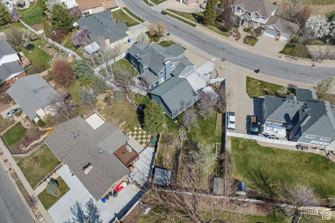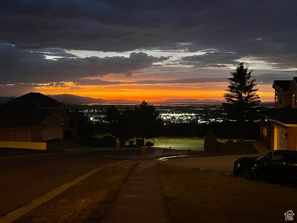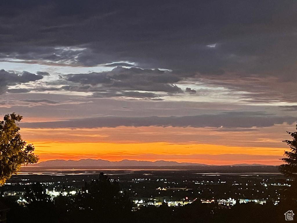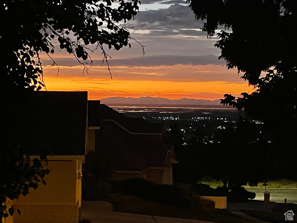Property Facts
Welcome to your new address nestled in the heart of Bountiful's picturesque east bench, where this charming gem awaits to embrace you and your family! Boasting an array of features including ample space, outdoor living areas, a sprawling yard complete with your very own orchard and gardens, plus a convenient mother-in-law basement with a separate entrance, this two-story abode is the epitome of comfort and functionality. Step inside this meticulously maintained home and be greeted by a vaulted entryway, adorned with a grand staircase that sets the tone for the open and luminous ambiance throughout. Whether you're seeking a dedicated workspace or a cozy reading nook, the den with its built-in desk and bookcases offers the perfect retreat. Your primary suite awaits upstairs, offering a sanctuary of relaxation with its double vanity, separate garden tub, walk-in shower, and spacious walk-in closet. Downstairs, the basement provides additional living space, complete with a full kitchen and walk-out access to the outdoors. Utilize this area as a second living space or transform it into a versatile 3-bed, 1-bath mother-in-law apartment for added privacy and convenience. Step outside and bask in the joys of summer living on your covered patio, surrounded by thriving summer gardens and your very own orchard boasting a variety of fruit trees including apple, plum, apricot, and mulberry, along with three different types of grapes. And for the hobbyist or DIY enthusiast, the expansive 30x30 detached garage/shop with a loft provides ample space for all your projects and storage needs. Don't miss out on the opportunity to make this exceptional property your own – schedule a viewing today and start envisioning the possibilities of a life well-lived in this bountiful oasis!
Property Features
Interior Features Include
- Accessory Apt
- Basement Apartment
- Bath: Master
- Bath: Sep. Tub/Shower
- Central Vacuum
- Closet: Walk-In
- Den/Office
- Dishwasher, Built-In
- Disposal
- French Doors
- Gas Log
- Jetted Tub
- Kitchen: Second
- Mother-in-Law Apt.
- Oven: Gas
- Range: Gas
- Vaulted Ceilings
- Video Door Bell(s)
- Smart Thermostat(s)
- Floor Coverings: Carpet; Laminate; Tile
- Window Coverings: Blinds; Plantation Shutters; Shades
- Air Conditioning: Central Air; Electric
- Heating: Forced Air
- Basement: (100% finished) Walkout
Exterior Features Include
- Exterior: Basement Entrance; Deck; Covered; Double Pane Windows; Out Buildings; Patio: Covered
- Lot: Curb & Gutter; Fenced: Full; Road: Paved; Secluded Yard; Sidewalks; Sprinkler: Auto-Full; View: Lake; View: Mountain; View: Valley
- Landscape: Fruit Trees; Landscaping: Full; Mature Trees; Vegetable Garden
- Roof: Asphalt Shingles
- Exterior: Stone; Stucco
- Patio/Deck: 1 Patio 1 Deck
- Garage/Parking: Attached; Opener; Workbench
- Garage Capacity: 6
Inclusions
- Dryer
- Microwave
- Range
- Refrigerator
- Storage Shed(s)
- Swing Set
- Washer
- Trampoline
- Video Door Bell(s)
- Smart Thermostat(s)
Other Features Include
- Amenities: Electric Dryer Hookup; Workshop
- Utilities: Gas: Connected; Power: Connected; Sewer: Connected; Sewer: Public; Water: Connected
- Water: Culinary; Irrigation: Pressure
Zoning Information
- Zoning:
Rooms Include
- 7 Total Bedrooms
- Floor 2: 4
- Basement 1: 3
- 4 Total Bathrooms
- Floor 2: 2 Full
- Floor 1: 1 Half
- Basement 1: 1 Full
- Other Rooms:
- Floor 2: 1 Laundry Rm(s);
- Floor 1: 1 Family Rm(s); 1 Den(s);; 1 Formal Living Rm(s); 1 Kitchen(s); 1 Semiformal Dining Rm(s);
- Basement 1: 1 Family Rm(s); 1 Den(s);; 1 Kitchen(s); 1 Laundry Rm(s);
Square Feet
- Floor 2: 1314 sq. ft.
- Floor 1: 1312 sq. ft.
- Basement 1: 1249 sq. ft.
- Total: 3875 sq. ft.
Lot Size In Acres
- Acres: 0.34
Buyer's Brokerage Compensation
$20000 - The listing broker's offer of compensation is made only to participants of UtahRealEstate.com.
Schools
Designated Schools
View School Ratings by Utah Dept. of Education
Nearby Schools
| GreatSchools Rating | School Name | Grades | Distance |
|---|---|---|---|
7 |
Boulton School Public Preschool, Elementary |
PK | 0.64 mi |
2 |
South Davis Jr High School Public Middle School |
7-9 | 0.73 mi |
7 |
Woods Cross High School Public High School |
10-12 | 1.13 mi |
2 |
Adelaide School Public Preschool, Elementary |
PK | 0.76 mi |
NR |
Kindercare Learning Center-North Salt Lake Private Preschool, Elementary |
PK-K | 0.92 mi |
7 |
Orchard School Public Preschool, Elementary |
PK | 1.17 mi |
6 |
Muir School Public Elementary |
K-6 | 1.24 mi |
NR |
Sandcastle Academy Private School Private Preschool, Elementary, Middle School |
PK | 1.29 mi |
NR |
St Olaf Catholic School Private Preschool, Elementary, Middle School |
PK | 1.34 mi |
6 |
Bountiful School Public Elementary |
K-6 | 1.37 mi |
NR |
Benchmark School Private Middle School, High School |
7-12 | 1.65 mi |
5 |
Woods Cross School Public Preschool, Elementary |
PK | 1.74 mi |
7 |
Millcreek Jr High School Public Middle School |
7-9 | 1.82 mi |
8 |
Valley View School Public Elementary |
K-6 | 1.82 mi |
NR |
Washington School Public Preschool, Elementary |
PK | 1.86 mi |
Nearby Schools data provided by GreatSchools.
For information about radon testing for homes in the state of Utah click here.
This 7 bedroom, 4 bathroom home is located at 265 Sterling Dr in Bountiful, UT. Built in 1992, the house sits on a 0.34 acre lot of land and is currently for sale at $899,000. This home is located in Davis County and schools near this property include Adelaide Elementary School, South Davis Middle School, Woods Cross High School and is located in the Davis School District.
Search more homes for sale in Bountiful, UT.
Contact Agent

Listing Broker

Real Broker, LLC
6975 Union Park Avenue
Suite 600
Cottonwood Heights, UT 84047
646-859-2368
