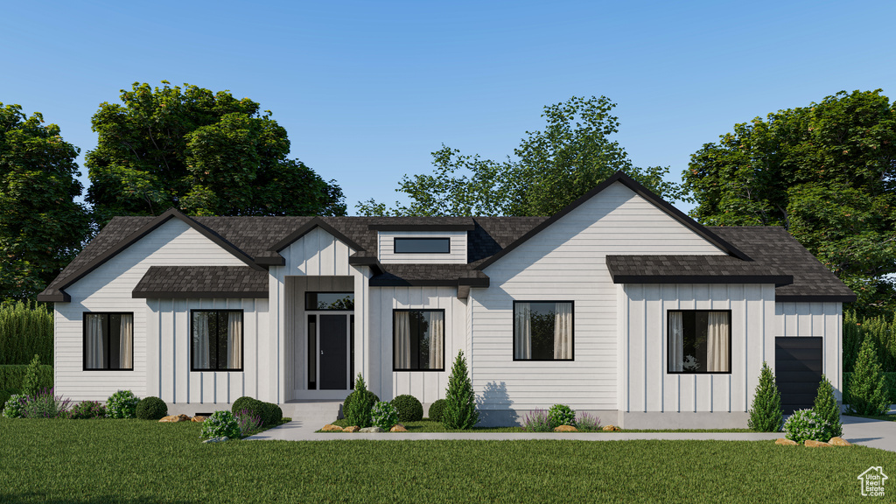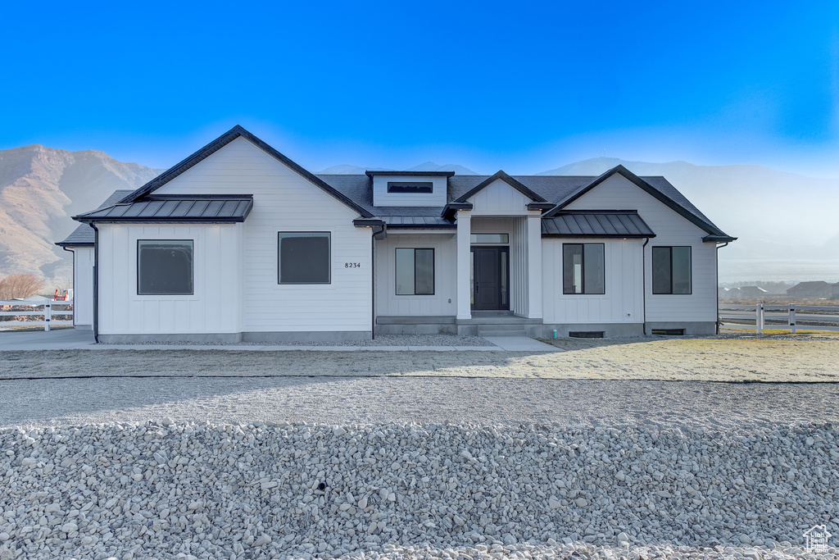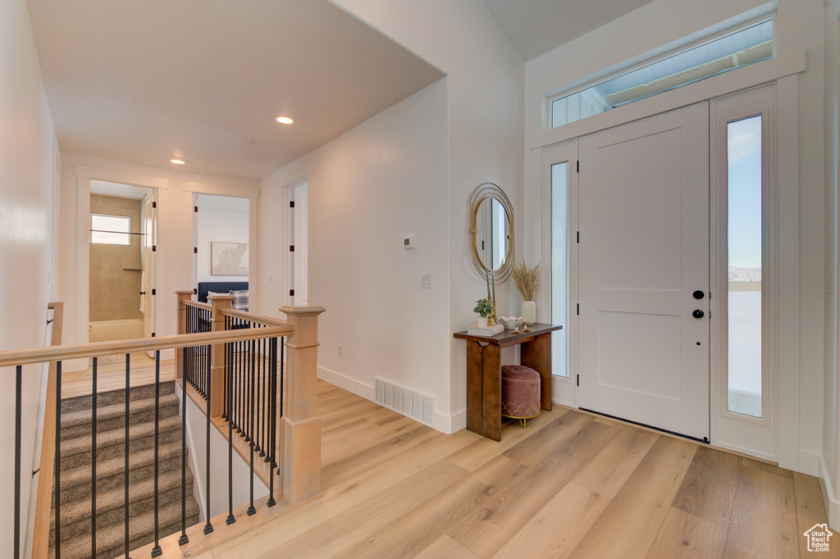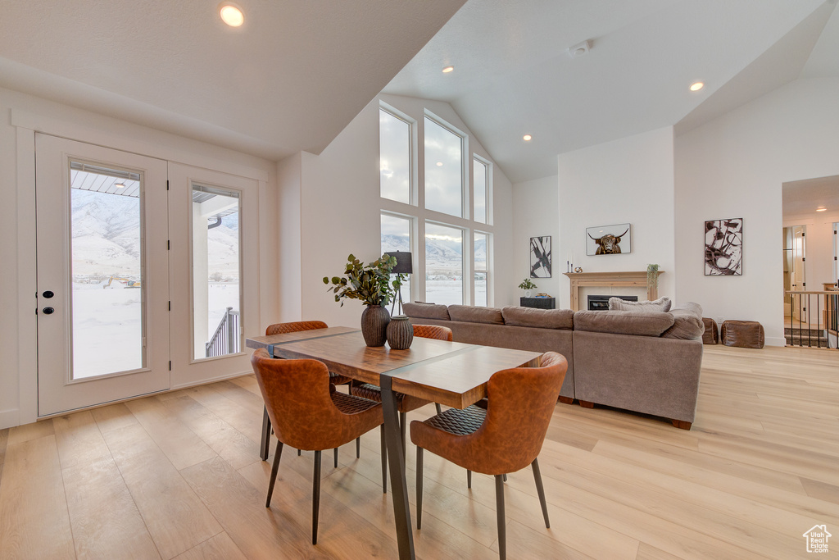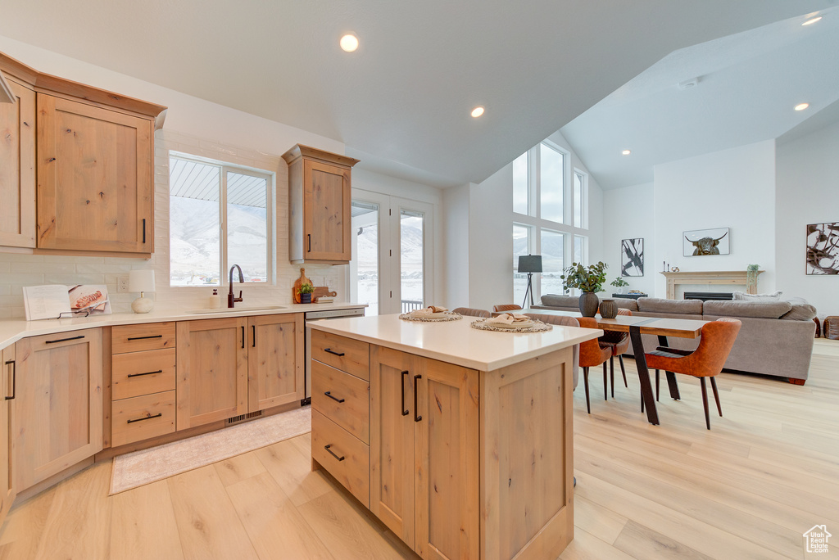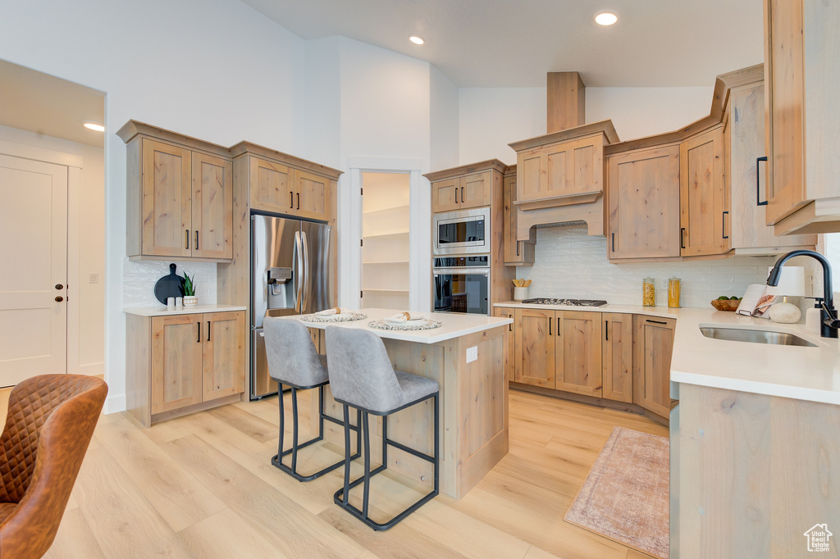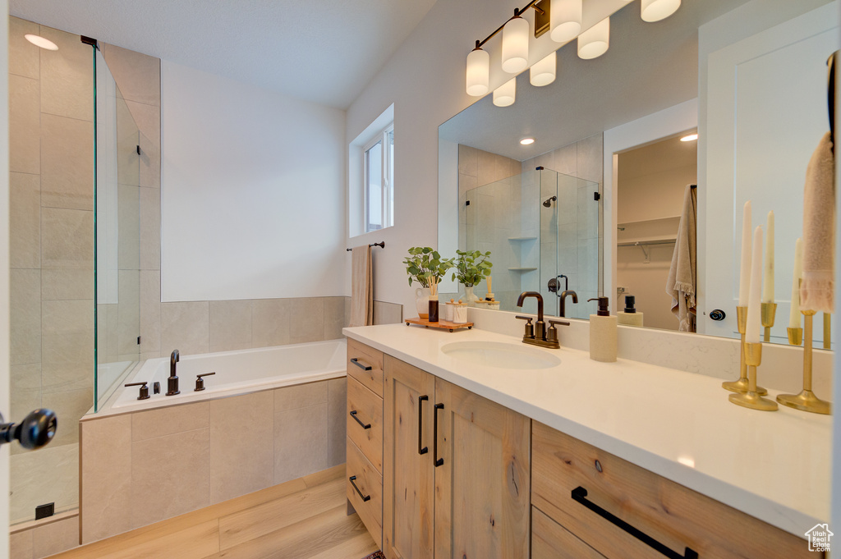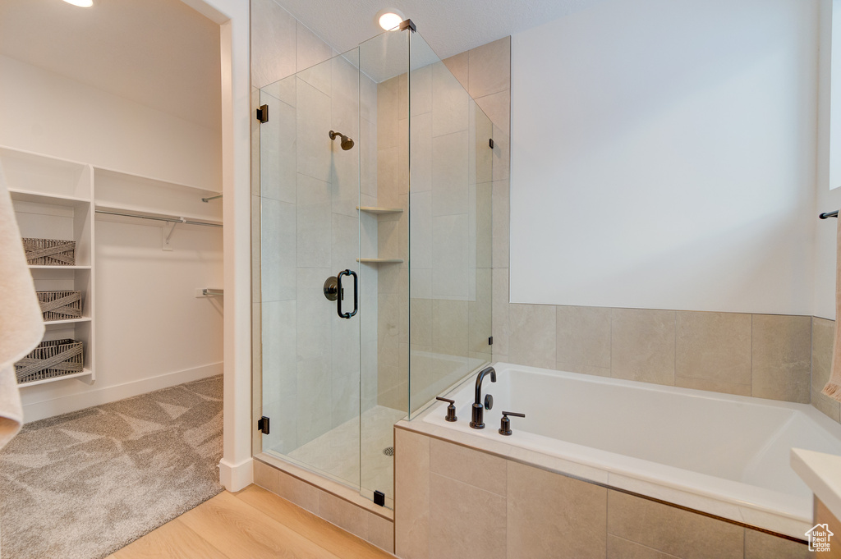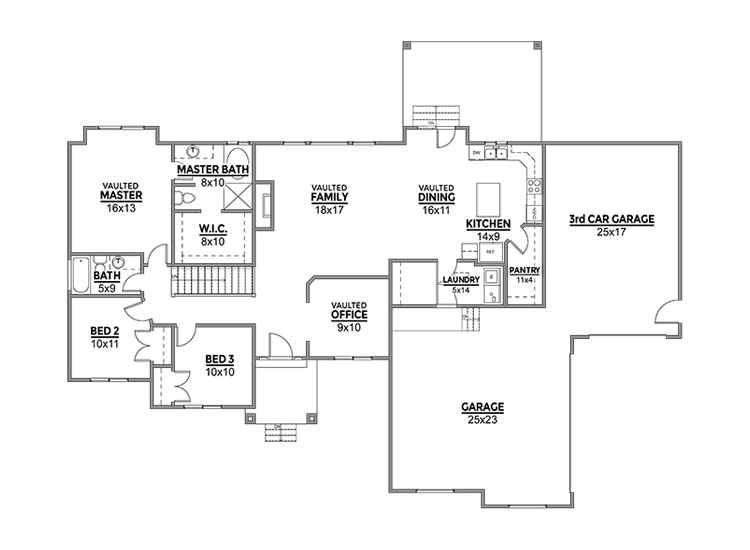Property Facts
The Mckenna home in Canyon View is a soon-to-be-built residence set to be finished in Early July. Featuring a gourmet kitchen equipped with double ovens and a 30" cooktop, complemented by a custom wood hood above. Upon entry, a wall of windows floods the space with natural light, enhancing the open concept design and vaulted ceilings, creating a spacious and inviting atmosphere. Additional standard features included are soft close knotty alder cabinets, tile surrounds in bath, adult height vanity, and LED disc lighting throughout. For further information on available plans and Lots in this community, please contact the agent today.
Property Features
Interior Features Include
- Bath: Master
- Bath: Sep. Tub/Shower
- Closet: Walk-In
- Den/Office
- Dishwasher, Built-In
- Disposal
- Oven: Double
- Vaulted Ceilings
- Floor Coverings: Carpet; Vinyl (LVP)
- Heating: Forced Air; Gas: Central; >= 95% efficiency
- Basement: (0% finished) Full
Exterior Features Include
- Exterior: Bay Box Windows; Double Pane Windows; Patio: Covered
- Lot: Curb & Gutter; Fenced: Part; Road: Paved; Sidewalks; Sprinkler: Auto-Part; Terrain, Flat; View: Mountain
- Landscape: Landscaping: Part
- Roof: Asphalt Shingles
- Exterior: Stucco; Cement Board; Metal
- Garage/Parking: Attached; Opener
- Garage Capacity: 3
Inclusions
- Microwave
- Refrigerator
Other Features Include
- Amenities:
- Utilities: Gas: Connected; Power: Connected; Sewer: Connected; Sewer: Public; Water: Connected
- Water: Culinary; Irrigation
Zoning Information
- Zoning:
Rooms Include
- 3 Total Bedrooms
- Floor 1: 3
- 3 Total Bathrooms
- Floor 1: 1 Full
- Floor 1: 1 Three Qrts
- Floor 1: 1 Half
- Other Rooms:
- Floor 1: 1 Family Rm(s); 1 Den(s);; 1 Kitchen(s); 1 Laundry Rm(s);
Square Feet
- Floor 1: 1776 sq. ft.
- Basement 1: 1746 sq. ft.
- Total: 3522 sq. ft.
Lot Size In Acres
- Acres: 0.50
Buyer's Brokerage Compensation
3% - The listing broker's offer of compensation is made only to participants of UtahRealEstate.com.
Schools
Designated Schools
View School Ratings by Utah Dept. of Education
Nearby Schools
| GreatSchools Rating | School Name | Grades | Distance |
|---|---|---|---|
5 |
Willow School Public Elementary |
K-6 | 1.72 mi |
6 |
Grantsville Jr High School Public Middle School |
7-8 | 1.37 mi |
5 |
Grantsville High School Public High School |
9-12 | 1.36 mi |
3 |
Grantsville School Public Preschool, Elementary |
PK | 1.76 mi |
NR |
Tooele Online K-8 Public Elementary, Middle School |
K-8 | 5.99 mi |
6 |
Old Mill School Public Preschool, Elementary |
PK | 5.99 mi |
NR |
Tooele District Preschool, Elementary, Middle School, High School |
5.99 mi | |
1 |
Blue Peak High School Public Elementary, Middle School, High School |
K-12 | 7.37 mi |
NR |
Tooele Community Learning Center Public High School |
9-12 | 7.37 mi |
4 |
Clarke N Johnsen Jr High School Public Middle School |
7-8 | 7.56 mi |
NR |
First Steps Private Preschool, Elementary |
PK-K | 7.69 mi |
5 |
Bonneville Academy Charter Elementary, Middle School |
K-8 | 7.70 mi |
4 |
Settlement Canyon School Public Elementary |
K-6 | 7.75 mi |
4 |
Northlake School Public Elementary |
K-6 | 7.79 mi |
6 |
Overlake School Public Elementary |
K-6 | 7.86 mi |
Nearby Schools data provided by GreatSchools.
For information about radon testing for homes in the state of Utah click here.
This 3 bedroom, 3 bathroom home is located at 384 E Spruce Ln #110 in Grantsville, UT. Built in 2024, the house sits on a 0.50 acre lot of land and is currently for sale at $699,900. This home is located in Tooele County and schools near this property include Twenty Wells Elementary Elementary School, Grantsville Middle School, Grantsville High School and is located in the Tooele School District.
Search more homes for sale in Grantsville, UT.
Contact Agent

Listing Broker

Real Estate Essentials
5965 S 900 E
Ste 150
Murray, UT 84121
801-472-8800
