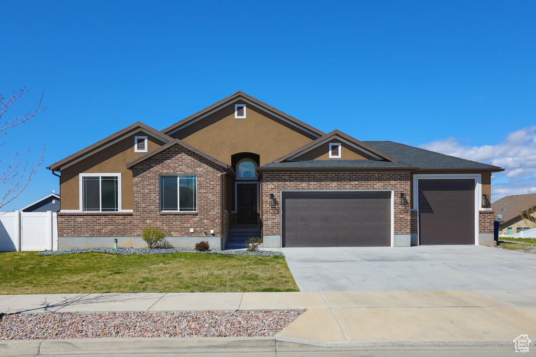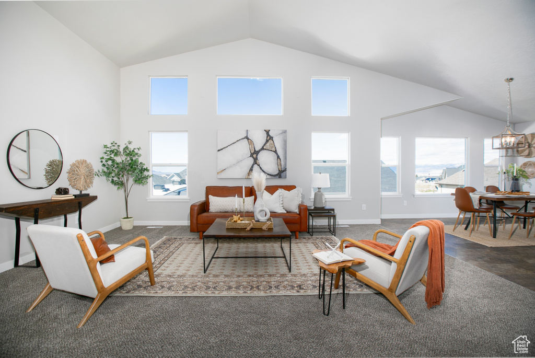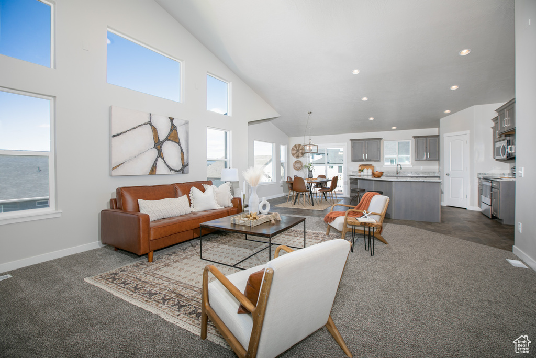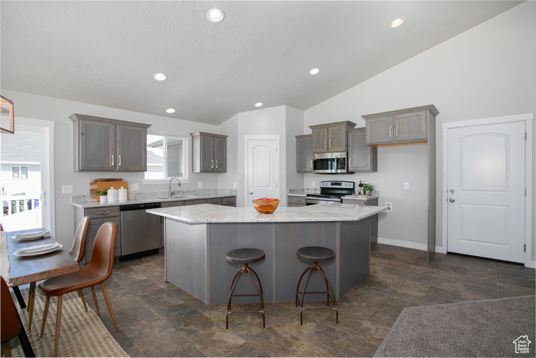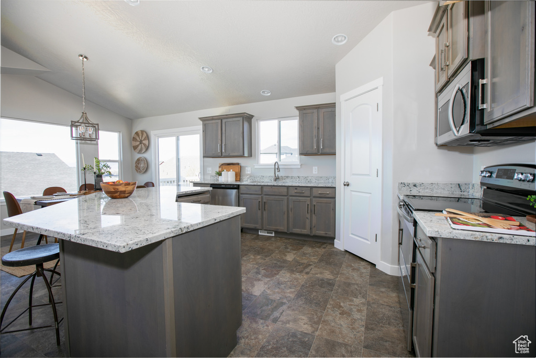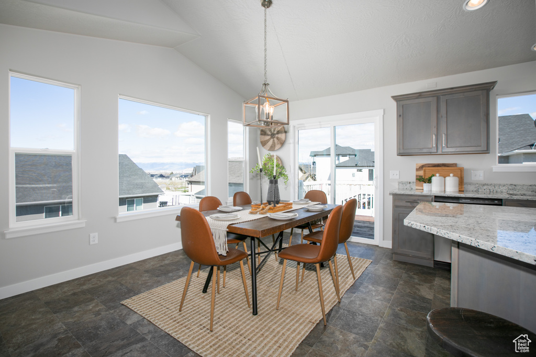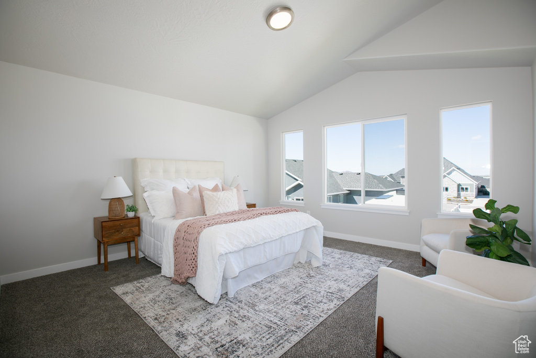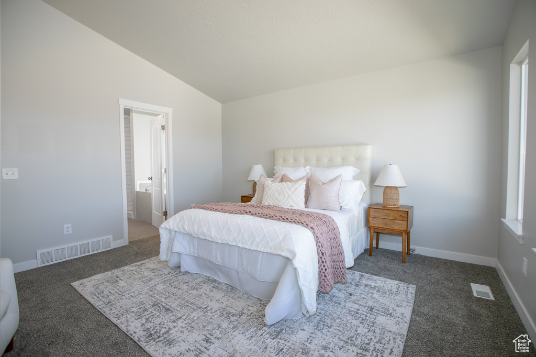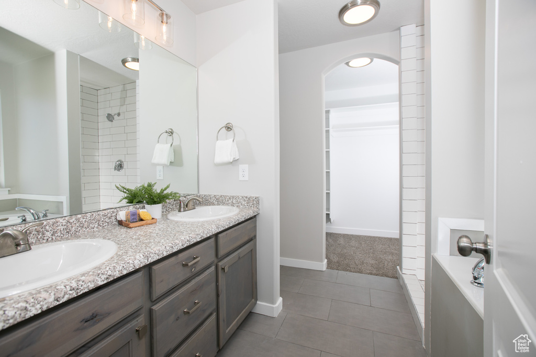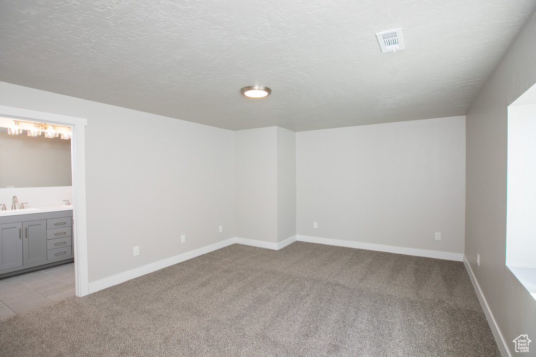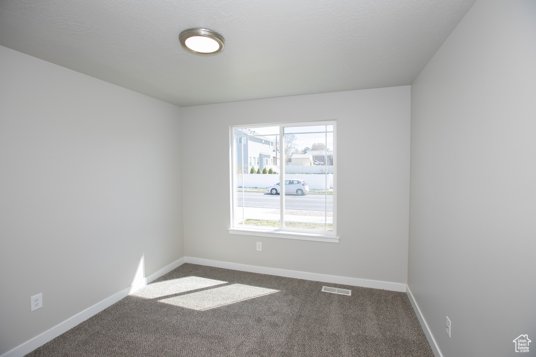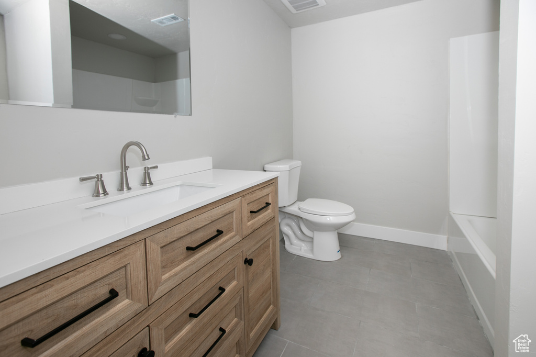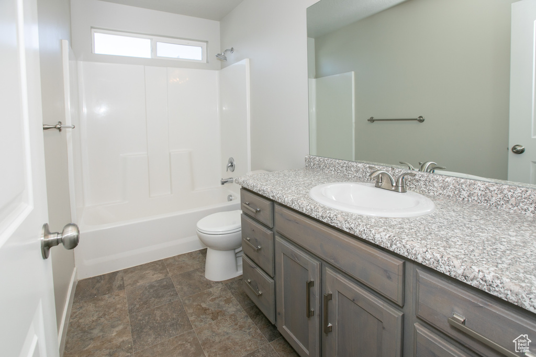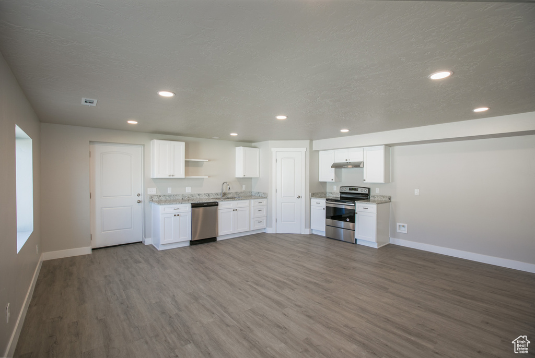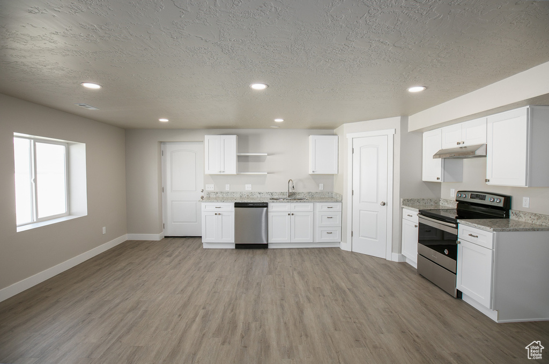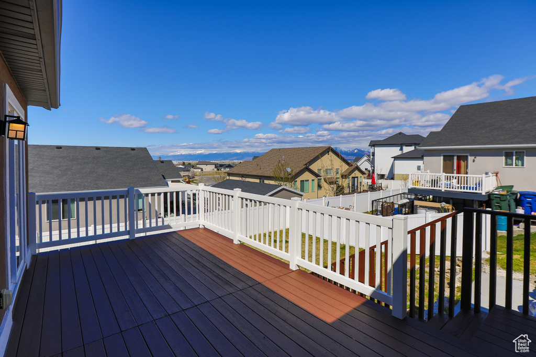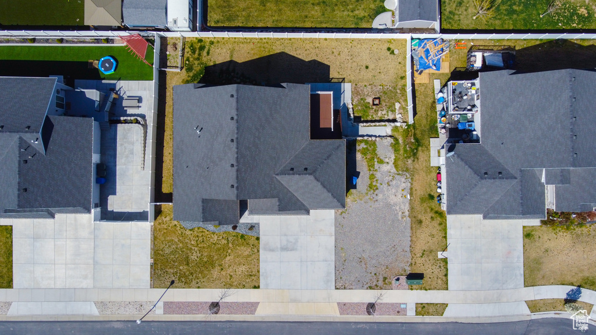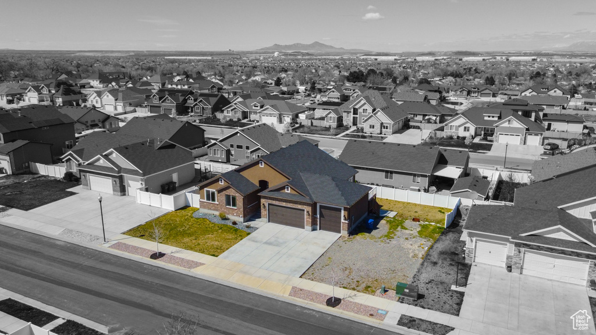Property Facts
ELEGANTLY remodeled home in a highly DESIRED neighborhood. This home features: DESIGNER choice interior paint, beautiful flooring, NEW plush carpet and upgraded light fixtures. Kitchen is fully updated with beautiful cabinetry, STAINLESS STEEL APPLIANCES, GRANITE!! Bathrooms have also been updated with custom vanities, surrounds and custom finishes. This home has a walk-out basement with separate kitchen, laundry and option to close off from the upstairs. This home also features a Beautiful deck, RV parking, and FRESH LANDSCAPING!!! Close to parks and recreation. This is a MUST SEE before its gone! THIS HOME IS SUPER CLEAN AND MOVE IN READY!!!!
Property Features
Interior Features Include
- Bath: Master
- Bath: Sep. Tub/Shower
- Closet: Walk-In
- Dishwasher, Built-In
- Disposal
- Kitchen: Second
- Mother-in-Law Apt.
- Vaulted Ceilings
- Granite Countertops
- Floor Coverings: Carpet; Tile
- Air Conditioning: Central Air; Electric
- Heating: Electric; Forced Air
- Basement: (100% finished) Walkout
Exterior Features Include
- Exterior: Basement Entrance; Double Pane Windows; Entry (Foyer); Walkout
- Lot: Curb & Gutter; Fenced: Part; Road: Paved; Sidewalks; Sprinkler: Auto-Full; Terrain, Flat
- Landscape: Landscaping: Full
- Roof: Asphalt Shingles
- Exterior: Stucco
- Garage/Parking: Attached; Opener; Rv Parking
- Garage Capacity: 3
Inclusions
- Microwave
- Range
Other Features Include
- Amenities: Cable Tv Available; Cable Tv Wired; Electric Dryer Hookup
- Utilities: Gas: Connected; Power: Connected; Sewer: Connected; Sewer: Public; Water: Connected
- Water:
Zoning Information
- Zoning: 1110
Rooms Include
- 6 Total Bedrooms
- Floor 1: 3
- Basement 1: 3
- 4 Total Bathrooms
- Floor 1: 2 Full
- Basement 1: 2 Full
- Other Rooms:
- Floor 1: 1 Family Rm(s); 1 Kitchen(s); 1 Bar(s); 1 Semiformal Dining Rm(s); 1 Laundry Rm(s);
- Basement 1: 1 Family Rm(s); 1 Kitchen(s); 1 Laundry Rm(s);
Square Feet
- Floor 1: 1603 sq. ft.
- Basement 1: 1543 sq. ft.
- Total: 3146 sq. ft.
Lot Size In Acres
- Acres: 0.23
Buyer's Brokerage Compensation
2.5% - The listing broker's offer of compensation is made only to participants of UtahRealEstate.com.
Schools
Designated Schools
View School Ratings by Utah Dept. of Education
Nearby Schools
| GreatSchools Rating | School Name | Grades | Distance |
|---|---|---|---|
4 |
Douglas T. Orchard School Public Preschool, Elementary |
PK | 0.33 mi |
3 |
Hunter Jr High School Public Middle School |
7-8 | 0.54 mi |
3 |
Hunter High School Public High School |
9-12 | 1.33 mi |
5 |
Whittier School Public Preschool, Elementary |
PK | 0.81 mi |
3 |
Gerald Wright School Public Preschool, Elementary |
PK | 0.84 mi |
4 |
West Valley School Public Preschool, Elementary |
PK | 0.96 mi |
4 |
Hillside School Public Preschool, Elementary |
PK | 1.02 mi |
3 |
Ascent Academies Of Utah - West Valley Charter Elementary, Middle School, High School |
K-12 | 1.18 mi |
2 |
Lake Ridge School Public Preschool, Elementary |
PK | 1.31 mi |
3 |
Copper Hills School Public Preschool, Elementary |
PK | 1.47 mi |
NR |
Carl Sandburg School Public Preschool, Elementary |
PK | 1.56 mi |
3 |
Entheos Academy Magna Charter Elementary, Middle School |
K-9 | 1.58 mi |
1 |
Scott M Matheson Jr High School Public Middle School |
7-8 | 1.70 mi |
3 |
Hunter School Public Preschool, Elementary |
PK | 1.82 mi |
3 |
Valley Crest School Public Preschool, Elementary |
PK | 1.89 mi |
Nearby Schools data provided by GreatSchools.
For information about radon testing for homes in the state of Utah click here.
This 6 bedroom, 4 bathroom home is located at 6536 W Clearstone Dr in West Valley City, UT. Built in 2018, the house sits on a 0.23 acre lot of land and is currently for sale at $699,900. This home is located in Salt Lake County and schools near this property include Orchard Elementary School, Hunter Middle School, Hunter High School and is located in the Granite School District.
Search more homes for sale in West Valley City, UT.
Contact Agent

Listing Broker

KW Success Keller Williams Realty (Layton)
1572 Woodland Park Dr.
#505
Layton, UT 84041
801-866-1934
