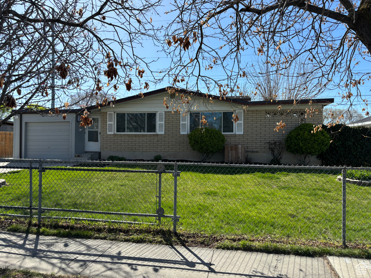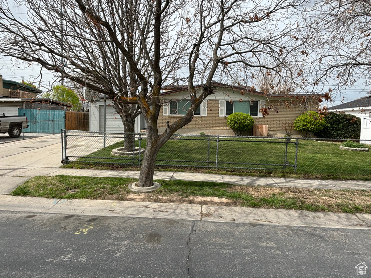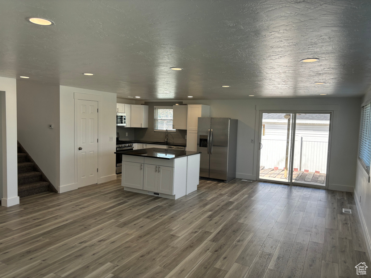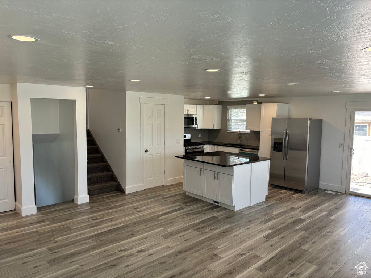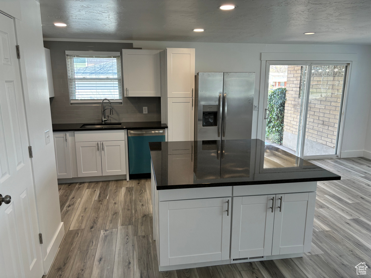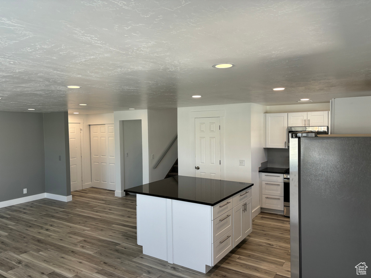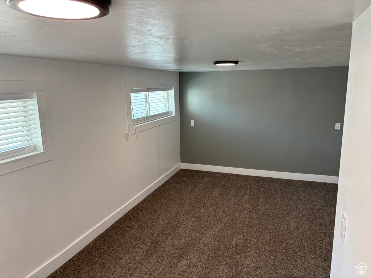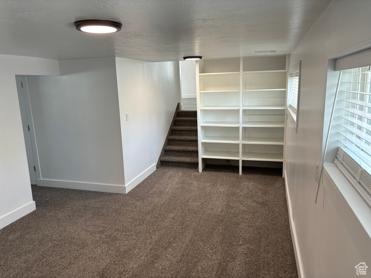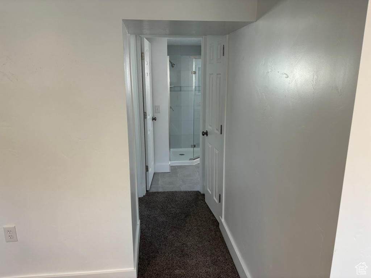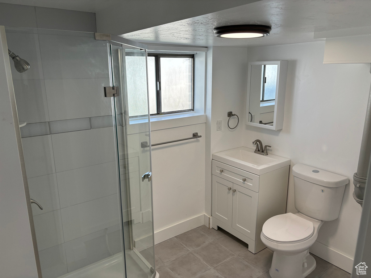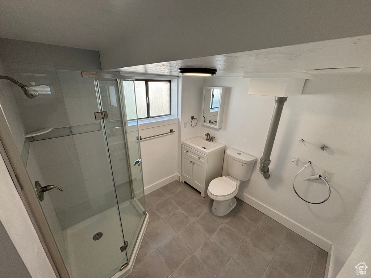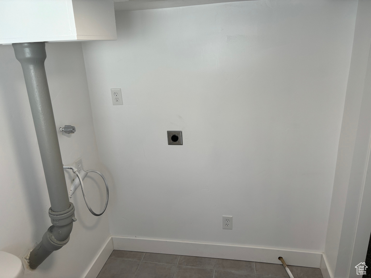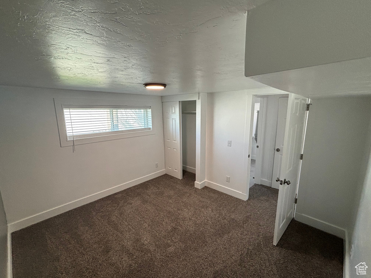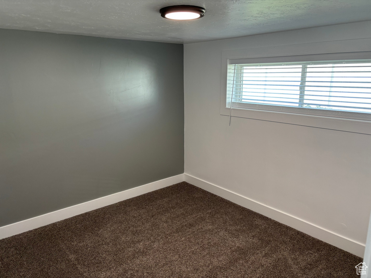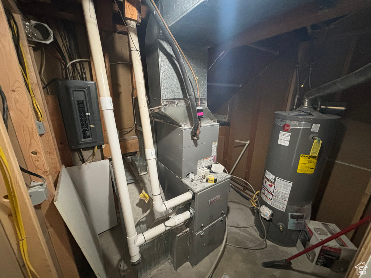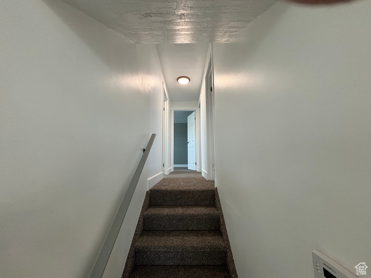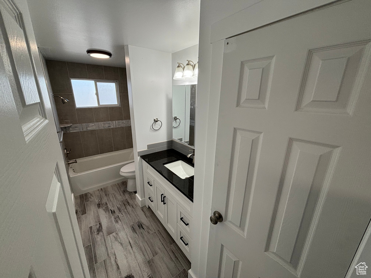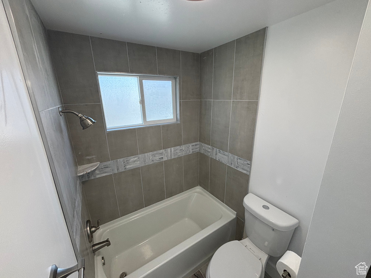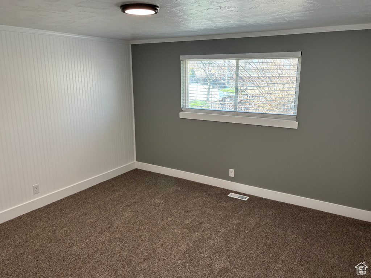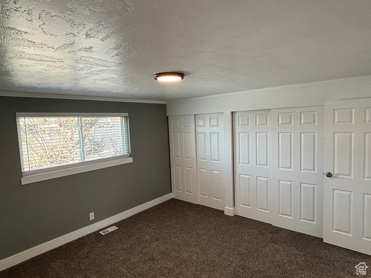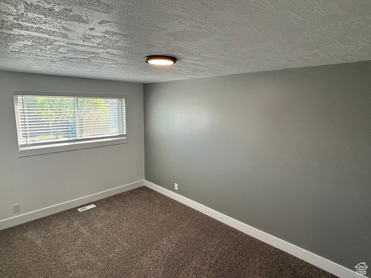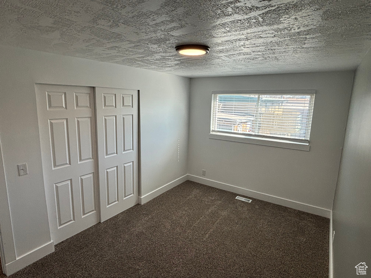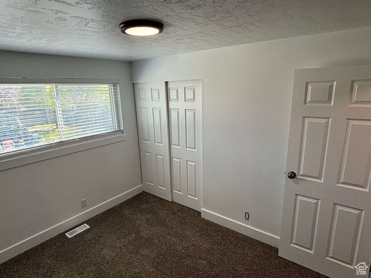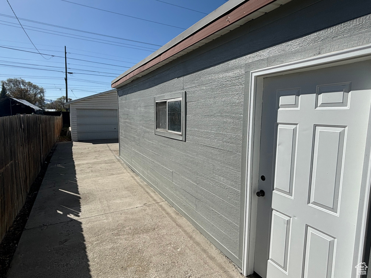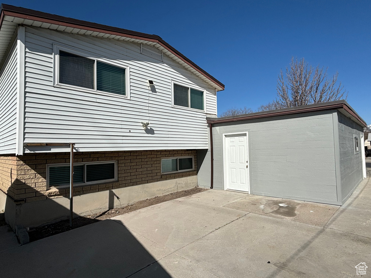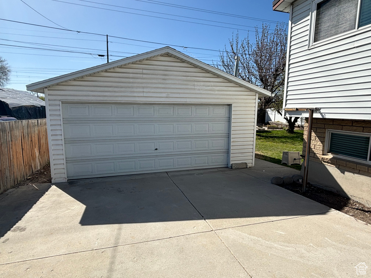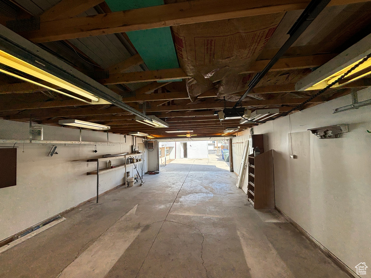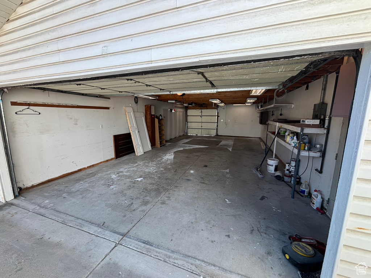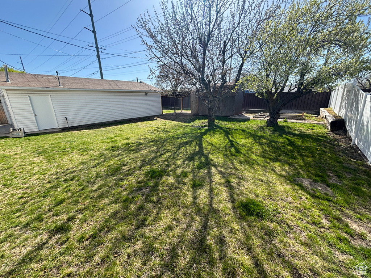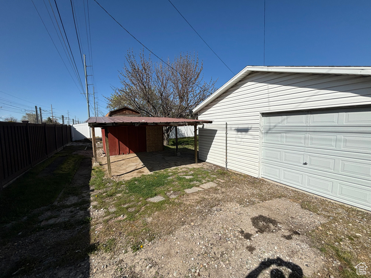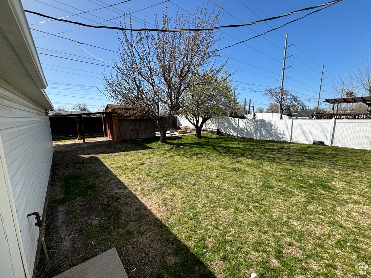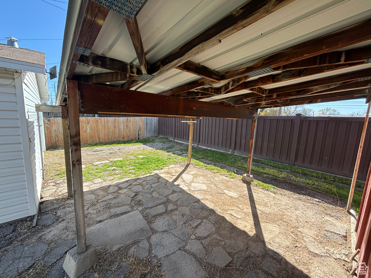Property Facts
Gorgeous, remodeled home with open great room and kitchen area. ALL NEW appliances, cabinets, granite countertops, bathroom fixtures, flooring, paint, lighting, water heater, A/C, 95% efficient heater & 3 yr old roof. The property is loaded with storage including a shed and a 4-car detached, heated garage/workshop with lots of possibilities. Minutes to shopping, Trax, I-215, and the Maverik Center.
Property Features
Interior Features Include
- Dishwasher, Built-In
- Disposal
- Floor Drains
- Great Room
- Kitchen: Updated
- Range: Gas
- Granite Countertops
- Floor Coverings: Carpet; Laminate; Tile
- Window Coverings: Blinds; Full
- Air Conditioning: Central Air; Electric
- Heating: Forced Air; Gas: Central; >= 95% efficiency
- Basement: (95% finished) Daylight
Exterior Features Include
- Exterior: Double Pane Windows; Out Buildings; Patio: Covered; Sliding Glass Doors; Storm Windows
- Lot: Curb & Gutter; Fenced: Full; Road: Paved; Sprinkler: Auto-Full; Terrain, Flat
- Landscape: Landscaping: Full; Mature Trees; Vegetable Garden
- Roof: Asphalt Shingles; Membrane
- Exterior: Aluminum; Brick
- Patio/Deck: 1 Patio
- Garage/Parking: Attached; Detached; Heated; Opener
- Garage Capacity: 5
Inclusions
- Basketball Standard
- Ceiling Fan
- Microwave
- Range
- Refrigerator
- Storage Shed(s)
- Window Coverings
- Workbench
Other Features Include
- Amenities: See Remarks; Cable Tv Available
- Utilities: Gas: Connected; Power: Connected; Sewer: Connected; Sewer: Public; Water: Connected
- Water: Culinary
Zoning Information
- Zoning: R-1
Special Owner Type:
- Agent Owned
Rooms Include
- 4 Total Bedrooms
- Floor 1: 3
- Basement 1: 1
- 3 Total Bathrooms
- Floor 1: 1 Full
- Floor 1: 1 Half
- Basement 1: 1 Three Qrts
- Other Rooms:
- Floor 1: 1 Family Rm(s); 1 Kitchen(s); 1 Semiformal Dining Rm(s);
- Basement 1: 1 Family Rm(s); 1 Laundry Rm(s);
Square Feet
- Floor 1: 1214 sq. ft.
- Basement 1: 572 sq. ft.
- Total: 1786 sq. ft.
Lot Size In Acres
- Acres: 0.23
Buyer's Brokerage Compensation
2.5% - The listing broker's offer of compensation is made only to participants of UtahRealEstate.com.
Schools
Designated Schools
View School Ratings by Utah Dept. of Education
Nearby Schools
| GreatSchools Rating | School Name | Grades | Distance |
|---|---|---|---|
4 |
Stansbury School Public Preschool, Elementary |
PK | 0.19 mi |
NR |
West Lake Junior High Extended Day Public Middle School |
7-9 | 0.90 mi |
NR |
Decker Lake Youth Center (YIC) Public High School |
10-12 | 0.89 mi |
NR |
Ensign Learning Center Private Preschool, Elementary |
PK | 0.52 mi |
NR |
Small World Child Care Private Elementary |
K | 0.59 mi |
NR |
Iqra Academy of Utah Private Preschool, Elementary |
PK-6 | 0.59 mi |
2 |
Hillsdale School Public Preschool, Elementary |
PK | 0.68 mi |
3 |
Granger School Public Preschool, Elementary |
PK | 0.88 mi |
4 |
Rolling Meadows School Public Preschool, Elementary |
PK | 0.92 mi |
NR |
Tender Touch Private Elementary |
K | 0.96 mi |
6 |
Vanguard Academy Charter Elementary, Middle School, High School |
K-12 | 0.98 mi |
4 |
Endeavor Hall Charter Elementary, Middle School |
K-8 | 1.00 mi |
2 |
West Lake Jr High School Public Middle School |
7-8 | 1.03 mi |
2 |
Pioneer School Public Preschool, Elementary |
PK | 1.14 mi |
3 |
American Preparatory Academy--Accelerated School Charter Elementary, Middle School, High School |
K-12 | 1.15 mi |
Nearby Schools data provided by GreatSchools.
For information about radon testing for homes in the state of Utah click here.
This 4 bedroom, 3 bathroom home is located at 3240 S Meadowlark Dr in West Valley City, UT. Built in 1967, the house sits on a 0.23 acre lot of land and is currently for sale at $499,000. This home is located in Salt Lake County and schools near this property include Stansbury Elementary School, West Lake Middle School, Granger High School and is located in the Granite School District.
Search more homes for sale in West Valley City, UT.
Contact Agent
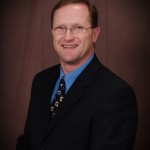
Listing Broker
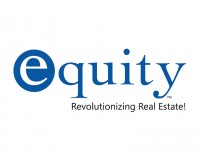
Equity Real Estate (Solid)
1218 E 7800 S
#150
Sandy, UT 84094
801-208-5872
