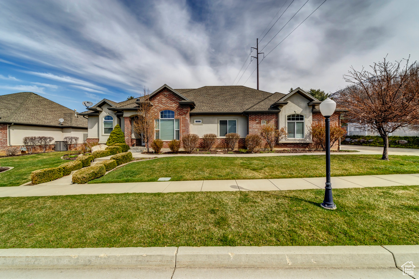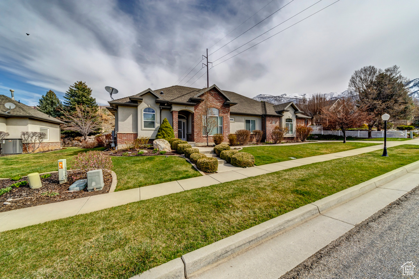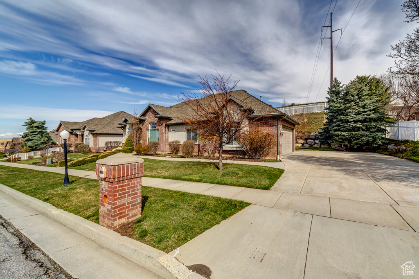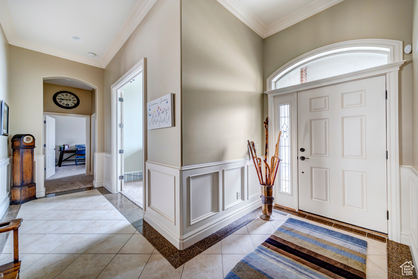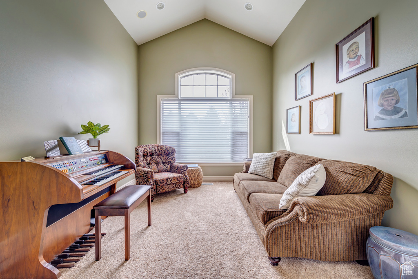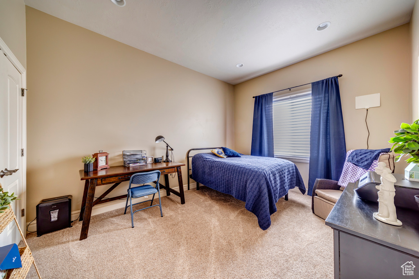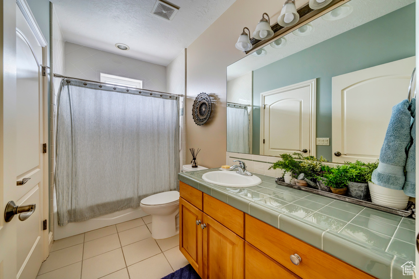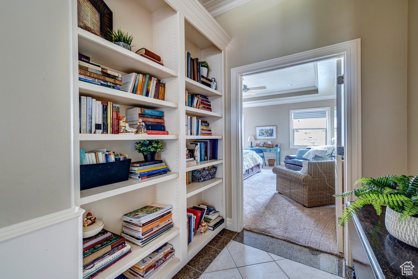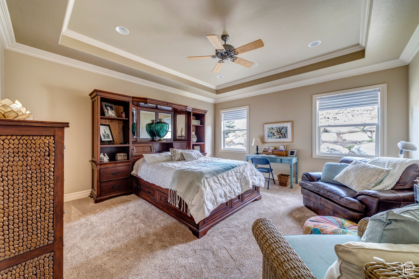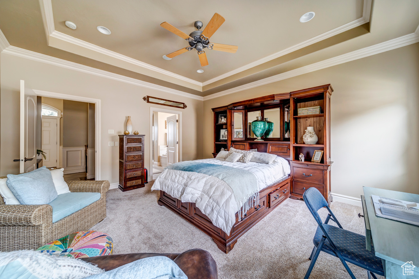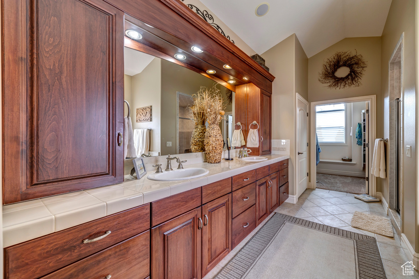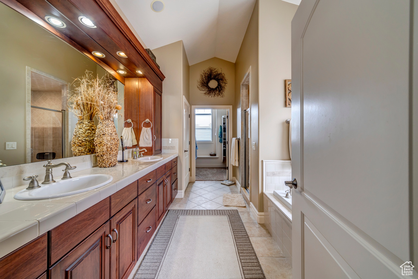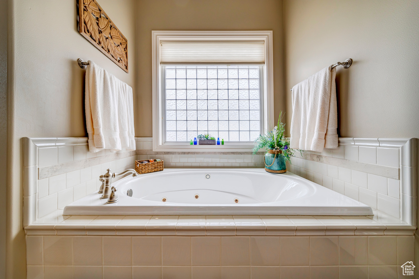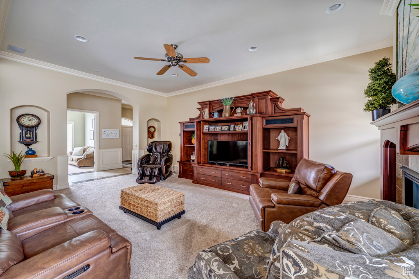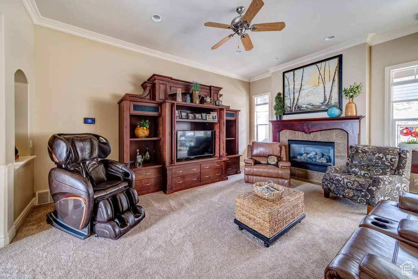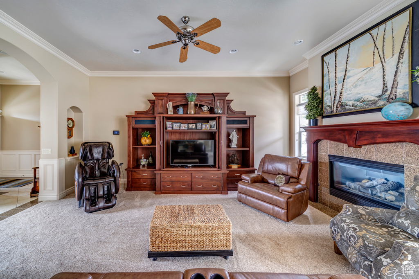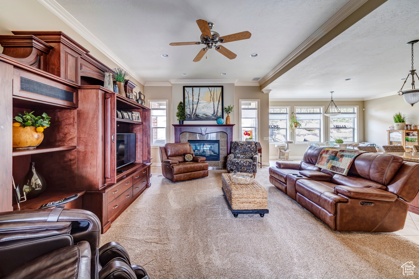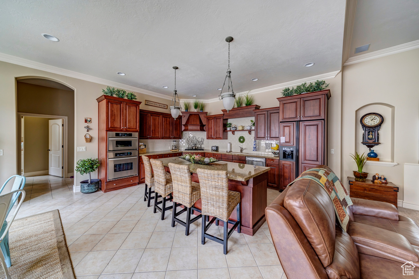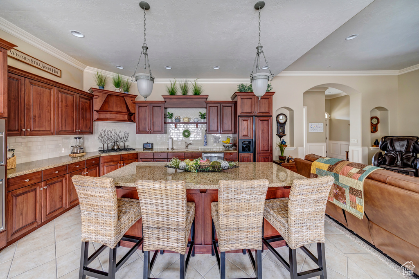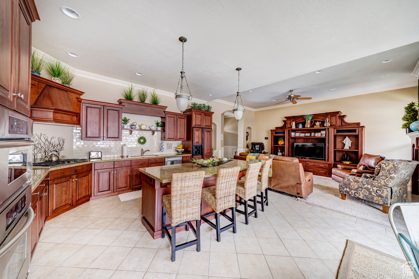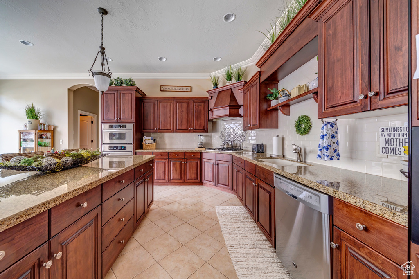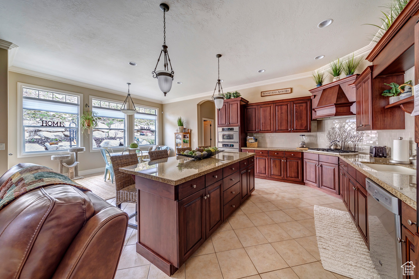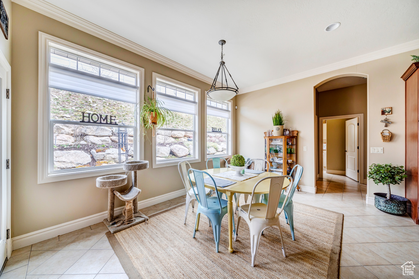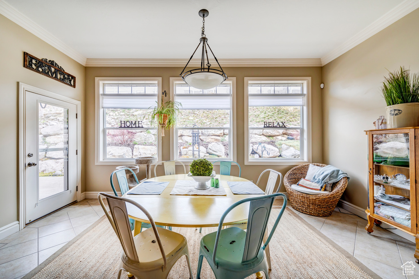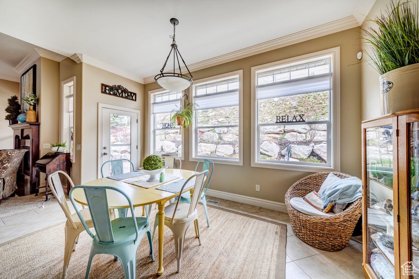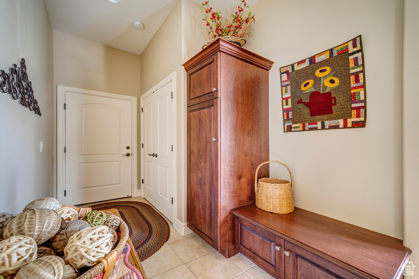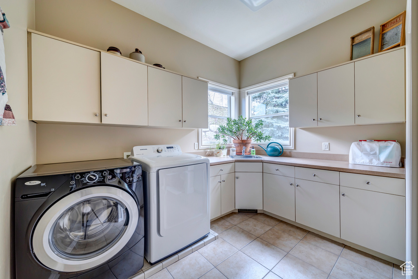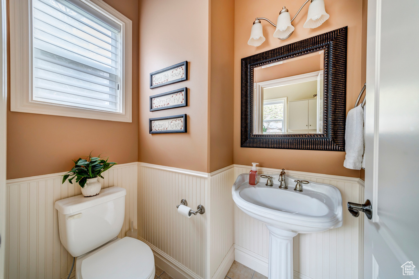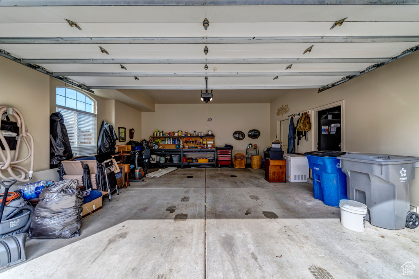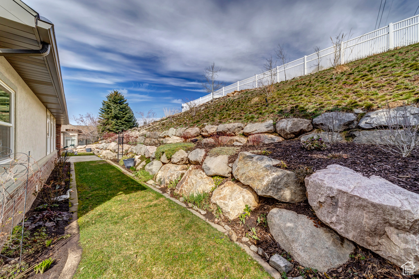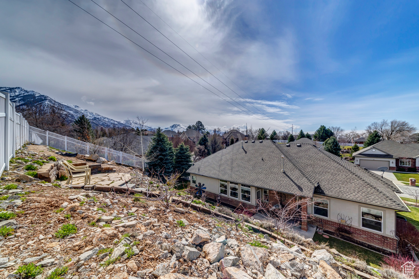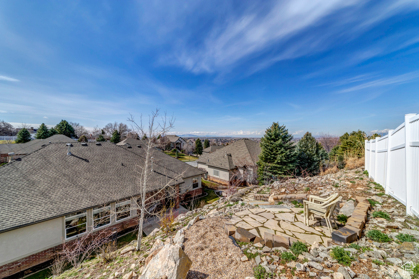Property Facts
Nestled in a serene neighborhood, this single-family rambler home epitomizes elegance and modern comfort. With an open concept layout, custom kitchen cabinets, vaulted ceilings, luxurious master suite bathroom, and more, this house has it all! With its higher end finishes, thoughtful design, and prime location, this stunning rambler home offers everything for those seeking their forever home. HOA pays for all front yard landscaping/maintenance, water, garbage and sewer. Square footage figures are provided as a courtesy estimate only and were obtained from county records. Buyer is advised to obtain an independent measurement.
Property Features
Interior Features Include
- See Remarks
- Bath: Master
- Bath: Sep. Tub/Shower
- Central Vacuum
- Closet: Walk-In
- Den/Office
- Dishwasher, Built-In
- Disposal
- Gas Log
- Jetted Tub
- Oven: Gas
- Oven: Wall
- Floor Coverings: Carpet; Tile
- Window Coverings: Blinds
- Air Conditioning: Central Air; Electric
- Heating: Forced Air; Gas: Central
- Basement: (0% finished) None/Crawl Space; Slab
Exterior Features Include
- Exterior: Bay Box Windows; Double Pane Windows; Entry (Foyer); Patio: Covered; Skylights; Storm Doors
- Lot: Curb & Gutter; Fenced: Part; Road: Paved; Sidewalks; Sprinkler: Auto-Full; Terrain, Flat
- Landscape: Landscaping: Full; Mature Trees; Terraced Yard
- Roof: Asphalt Shingles
- Exterior: Brick; Stucco
- Patio/Deck: 1 Patio
- Garage/Parking: 2 Car Deep (Tandem); Attached; Extra Width; Opener; Workbench
- Garage Capacity: 2
Inclusions
- Ceiling Fan
- Humidifier
- Microwave
- Range
- Range Hood
- Water Softener: Own
- Workbench
Other Features Include
- Amenities: Cable Tv Wired; Gas Dryer Hookup
- Utilities: Gas: Connected; Power: Connected; Sewer: Connected; Sewer: Public; Water: Connected
- Water: Culinary; Secondary
HOA Information:
- $426/Monthly
- Sewer Paid; Snow Removal; Trash Paid; Water Paid
Zoning Information
- Zoning: RES
Rooms Include
- 2 Total Bedrooms
- Floor 1: 2
- 3 Total Bathrooms
- Floor 1: 2 Full
- Floor 1: 1 Half
- Other Rooms:
- Floor 1: 1 Family Rm(s); 1 Formal Living Rm(s); 1 Kitchen(s); 1 Bar(s); 1 Semiformal Dining Rm(s); 1 Laundry Rm(s);
Square Feet
- Floor 1: 2377 sq. ft.
- Total: 2377 sq. ft.
Lot Size In Acres
- Acres: 0.08
Buyer's Brokerage Compensation
2.5% - The listing broker's offer of compensation is made only to participants of UtahRealEstate.com.
Schools
Designated Schools
View School Ratings by Utah Dept. of Education
Nearby Schools
| GreatSchools Rating | School Name | Grades | Distance |
|---|---|---|---|
7 |
Shadow Valley School Public Elementary |
K-6 | 0.10 mi |
3 |
South Ogden Junior High School Public Middle School |
7-9 | 1.48 mi |
3 |
Bonneville High School Public High School |
10-12 | 2.01 mi |
NR |
Mckay Dee School Private Middle School, High School |
7-12 | 0.35 mi |
NR |
Providence Montessori Private Preschool, Elementary |
PK-3 | 0.79 mi |
NR |
Providence Montessori Academy Private Preschool, Elementary |
PK | 0.81 mi |
10 |
No Ut Academy For Math Engineering & Science Ogden Charter High School |
10-12 | 0.90 mi |
NR |
Childrens Classic #2 Private Preschool, Elementary |
PK-K | 0.92 mi |
NR |
Weber State University Charter Academy Elementary |
1.21 mi | |
2 |
Burch Creek School Public Elementary |
K-6 | 1.36 mi |
NR |
Berean Baptist Academy Private Elementary, Middle School, High School |
1-11 | 1.37 mi |
3 |
Uintah School Public Elementary |
K-6 | 1.39 mi |
6 |
H Guy Child School Public Elementary |
K-6 | 1.53 mi |
NR |
Weber District Preschool, Elementary, Middle School, High School |
1.59 mi | |
NR |
Weber Online K-6 Public Elementary |
K-6 | 1.60 mi |
Nearby Schools data provided by GreatSchools.
For information about radon testing for homes in the state of Utah click here.
This 2 bedroom, 3 bathroom home is located at 1530 E Wasatch Dr in Ogden, UT. Built in 2004, the house sits on a 0.08 acre lot of land and is currently for sale at $625,000. This home is located in Weber County and schools near this property include Shadow Valley Elementary School, Mount Ogden Middle School, Ogden High School and is located in the Ogden School District.
Search more homes for sale in Ogden, UT.
Contact Agent

Listing Broker
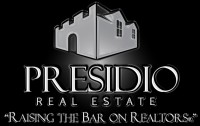
Presidio Real Estate
2100 W. Pleasant Grove Blvd. Unit 160
Pleasant Grove, UT 84062
801-251-6683
