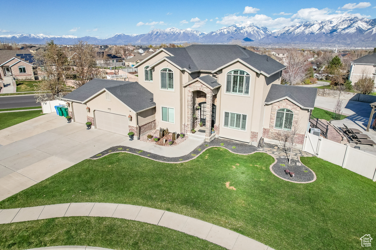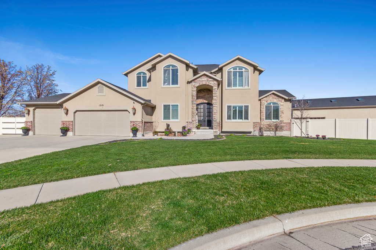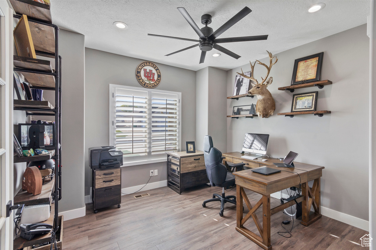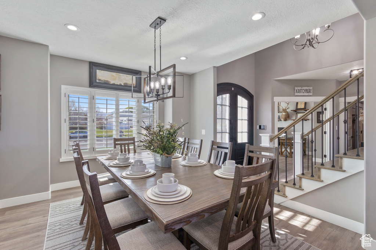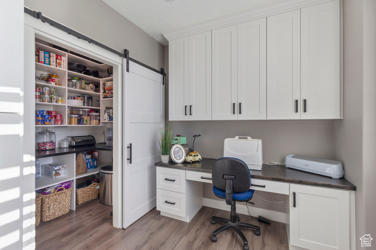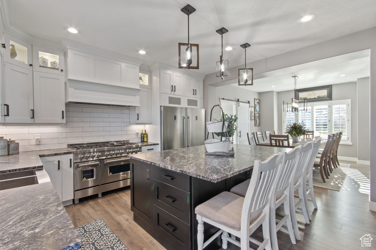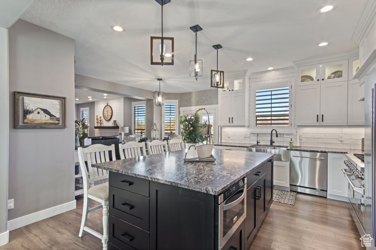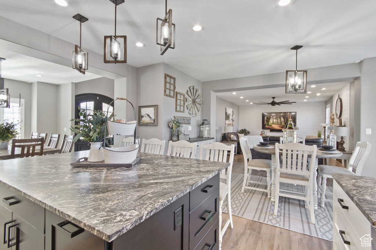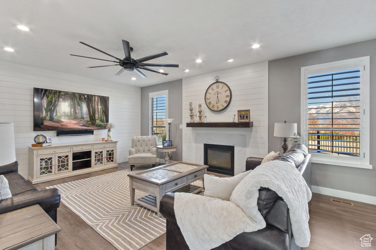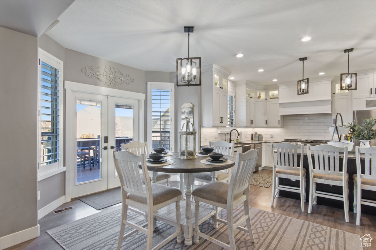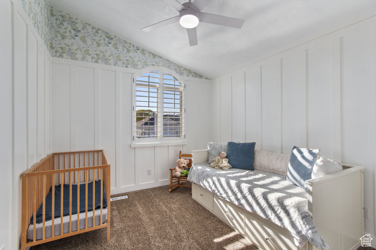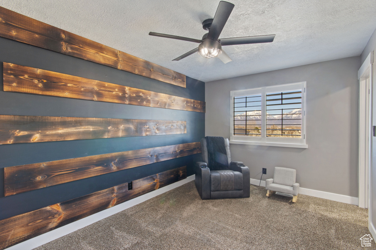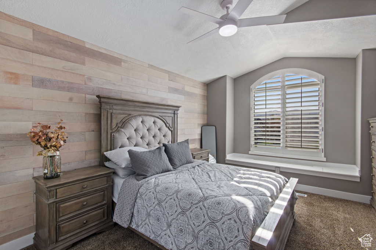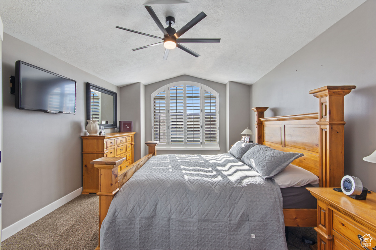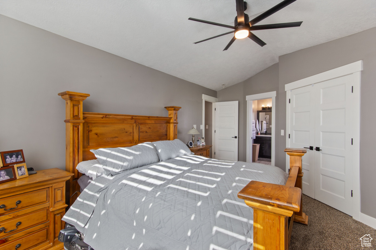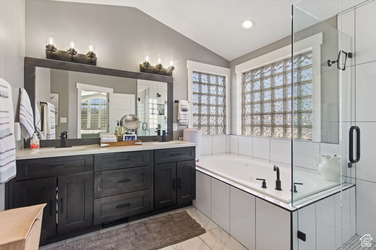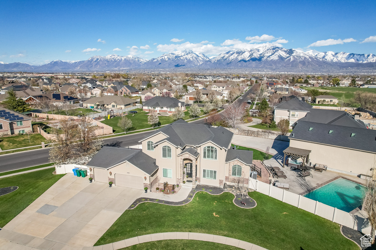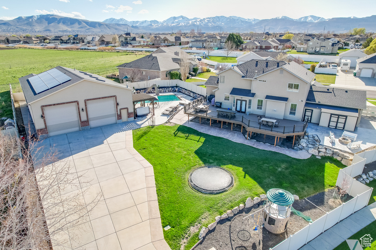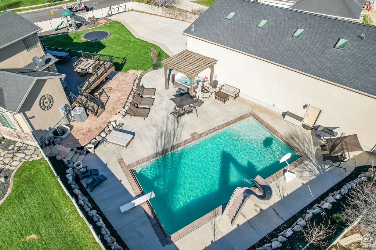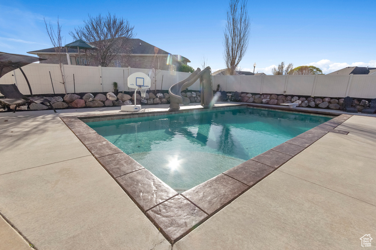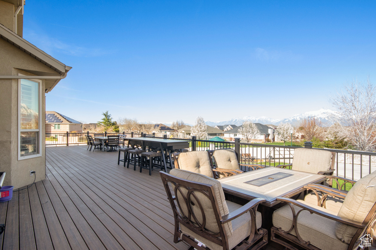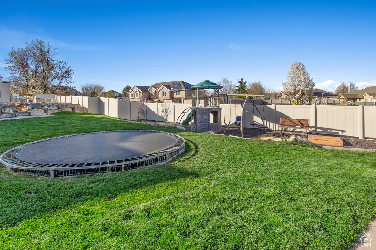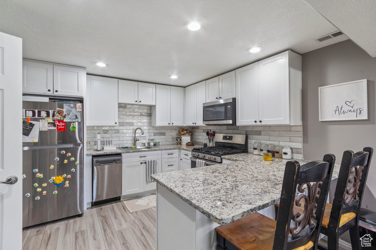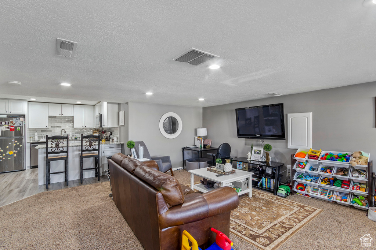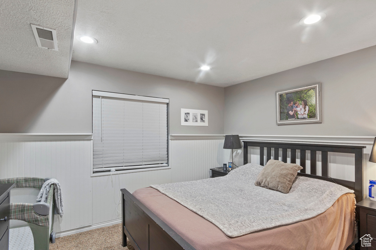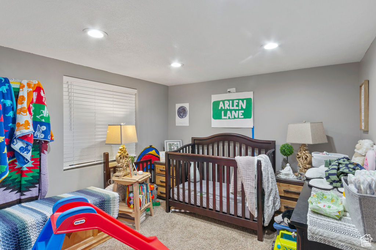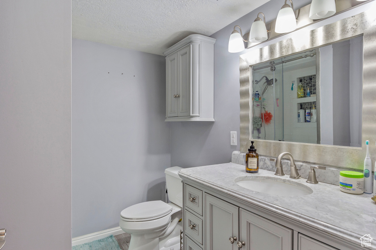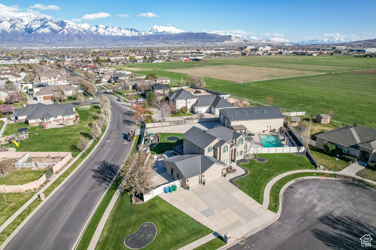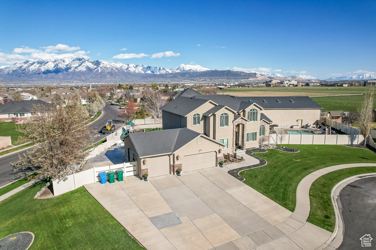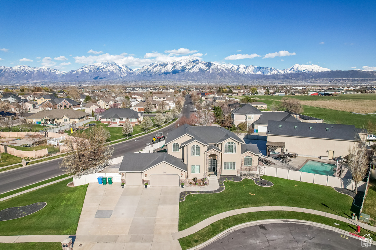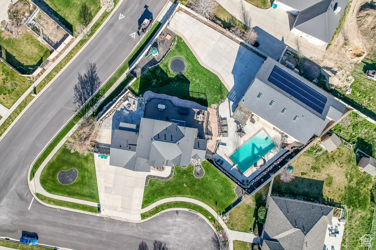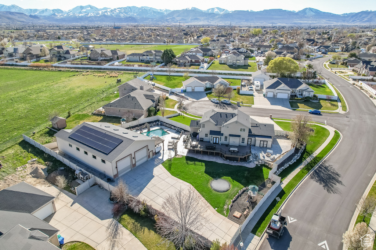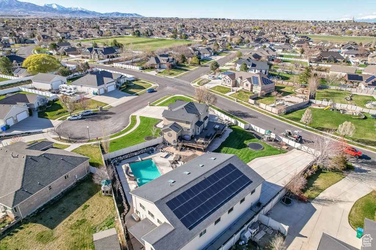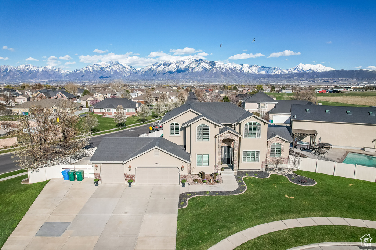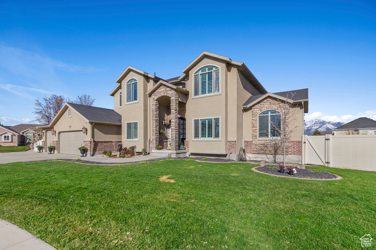Property Facts
Welcome to your dream home in Riverton! This stunning property has undergone a total professional remodel from top to bottom, offering unparalleled luxury and comfort. As you step inside, you'll be captivated by the gourmet kitchen, featuring a gas range, double ovens, and quartz countertops. It's a chef's paradise, perfect for creating culinary masterpieces and entertaining guests in style. Venture downstairs to discover a beautifully remodeled mother-in-law apartment, accessible via a walk-out basement. Ideal for guests or extended family, this space offers both privacy and convenience. Situated on a generous .67-acre lot, this home boasts breathtaking views of the Wasatch Mountains and the valley. Enjoy outdoor living at its finest with a 20 x 40 pool equipped with an automatic pool cover, a relaxing hot tub, and a 1200 sq ft new trex deck where you can soak in the majestic vistas. For eco-conscious buyers, this home comes with solar panels that are fully paid for and owned, not leased, providing energy efficiency and cost savings. Car enthusiasts will rejoice at the 3,000 sq ft heated garage, complete with an apartment above, offering ample space for vehicles, hobbies, and storage. Experience ultimate privacy and security with automatic metal gates, fully fenced and landscaped grounds. The west-facing orientation ensures stunning Wasatch Mountain views and afternoon shade for the deck. Additional features include new windows, a water softener with filter system, and recent replacements of the furnace and AC within the past 5 years, ensuring comfort and convenience year-round. Don't miss out on this rare opportunity to own a slice of paradise in Riverton. Schedule a showing today and start living the luxurious lifestyle you deserve!
Property Features
Interior Features Include
- See Remarks
- Alarm: Security
- Basement Apartment
- Bath: Master
- Bath: Sep. Tub/Shower
- Central Vacuum
- Closet: Walk-In
- Den/Office
- Dishwasher, Built-In
- Disposal
- French Doors
- Gas Log
- Great Room
- Jetted Tub
- Kitchen: Second
- Kitchen: Updated
- Laundry Chute
- Mother-in-Law Apt.
- Oven: Double
- Oven: Gas
- Range: Gas
- Range/Oven: Free Stdng.
- Vaulted Ceilings
- Instantaneous Hot Water
- Granite Countertops
- Video Door Bell(s)
- Video Camera(s)
- Floor Coverings: Carpet; Hardwood; Tile; Vinyl (LVP)
- Window Coverings: Blinds; Draperies; Full
- Air Conditioning: Central Air; Electric
- Heating: Forced Air; Gas: Central; Gas: Stove
- Basement: (100% finished) Daylight; Entrance; Full; Walkout; See Remarks
Exterior Features Include
- Exterior: Basement Entrance; Bay Box Windows; Double Pane Windows; Entry (Foyer); Out Buildings; Outdoor Lighting; Patio: Covered; Walkout
- Lot: See Remarks; Corner Lot; Cul-de-Sac; Curb & Gutter; Fenced: Full; Sidewalks; Sprinkler: Auto-Full; Terrain, Flat; View: Mountain; View: Valley
- Landscape: Landscaping: Full; Mature Trees; Vegetable Garden; Waterfall
- Roof: Asphalt Shingles
- Exterior: Brick; Stone; Stucco
- Patio/Deck: 1 Patio 1 Deck
- Garage/Parking: See Remarks; Attached; Built-In; Detached; Extra Height; Extra Width; Heated; Opener; Rv Parking; Extra Length
- Garage Capacity: 15
Inclusions
- Alarm System
- Basketball Standard
- Ceiling Fan
- Microwave
- Range
- Range Hood
- Storage Shed(s)
- Water Softener: Own
- Window Coverings
- Trampoline
- Video Door Bell(s)
- Video Camera(s)
Other Features Include
- Amenities: Cable Tv Wired; Electric Dryer Hookup; Gas Dryer Hookup; Home Warranty; Park/Playground; Swimming Pool; Workshop
- Utilities: See Remarks; Gas: Connected; Power: Connected; Sewer: Connected; Sewer: Public; Water: Connected
- Water: Culinary; Secondary
- Pool
Solar Information
- Has Solar: Yes
- Install Dt: 2024-04-01
- Ownership: Owned
Zoning Information
- Zoning:
Rooms Include
- 6 Total Bedrooms
- Floor 2: 4
- Basement 1: 2
- 4 Total Bathrooms
- Floor 2: 2 Full
- Floor 1: 1 Half
- Basement 1: 1 Three Qrts
- Other Rooms:
- Floor 1: 1 Family Rm(s); 1 Den(s);; 1 Kitchen(s); 1 Bar(s); 1 Formal Dining Rm(s); 1 Laundry Rm(s);
- Basement 1: 1 Family Rm(s); 1 Den(s);; 1 Kitchen(s); 1 Semiformal Dining Rm(s); 1 Laundry Rm(s);
Square Feet
- Floor 2: 1460 sq. ft.
- Floor 1: 1562 sq. ft.
- Basement 1: 1562 sq. ft.
- Total: 4584 sq. ft.
Lot Size In Acres
- Acres: 0.67
Buyer's Brokerage Compensation
2.5% - The listing broker's offer of compensation is made only to participants of UtahRealEstate.com.
Schools
Designated Schools
View School Ratings by Utah Dept. of Education
Nearby Schools
| GreatSchools Rating | School Name | Grades | Distance |
|---|---|---|---|
6 |
Midas Creek School Public Elementary |
K-6 | 0.28 mi |
4 |
South Hills Middle School Public Middle School |
7-9 | 1.44 mi |
5 |
Mountain Ridge High Public High School |
10-12 | 2.02 mi |
8 |
Daybreak School Public Elementary |
K-6 | 0.59 mi |
4 |
Mountain West Montessori Academy Charter Elementary, Middle School |
K-9 | 0.68 mi |
7 |
Early Light Academy At Daybreak Charter Elementary, Middle School |
K-9 | 1.14 mi |
5 |
Paradigm High School Charter Middle School, High School |
7-12 | 1.18 mi |
4 |
Rose Creek School Public Elementary |
K-6 | 1.23 mi |
NR |
D and K Day Care/Preschool Private Preschool, Elementary |
PK | 1.33 mi |
7 |
Eastlake School Public Elementary |
K-6 | 1.34 mi |
5 |
Silver Crest School Public Elementary |
K-6 | 1.68 mi |
3 |
Copper Mountain Middle School Public Middle School |
7-9 | 1.73 mi |
5 |
Bastian School Public Elementary |
K-6 | 1.79 mi |
NR |
Daybreak Academy Private Preschool, Elementary |
PK-3 | 1.79 mi |
6 |
Foothills School Public Elementary |
K-6 | 1.89 mi |
Nearby Schools data provided by GreatSchools.
For information about radon testing for homes in the state of Utah click here.
This 6 bedroom, 4 bathroom home is located at 12181 S Wheat Meadow Ct in Riverton, UT. Built in 2001, the house sits on a 0.67 acre lot of land and is currently for sale at $1,495,000. This home is located in Salt Lake County and schools near this property include Midas Creek Elementary School, Oquirrh Hills Middle School, Riverton High School and is located in the Jordan School District.
Search more homes for sale in Riverton, UT.
Contact Agent

Listing Broker

Chapman-Richards & Associates, Inc.
1414 E Murray-Holladay Road
Salt Lake City, UT 84117
801-278-4414
