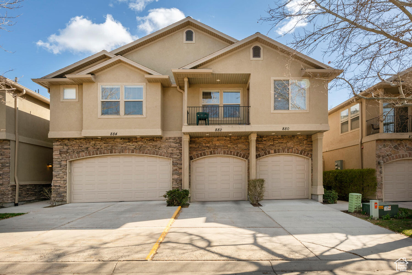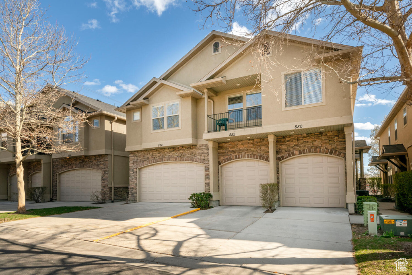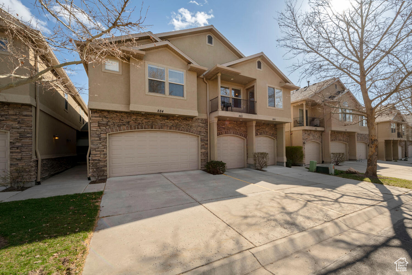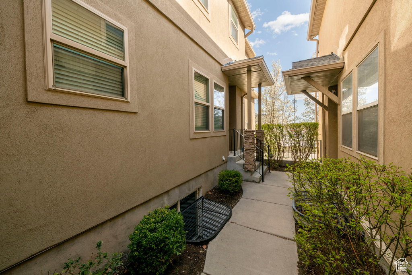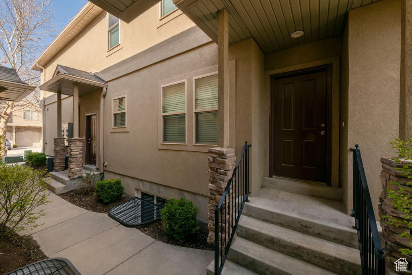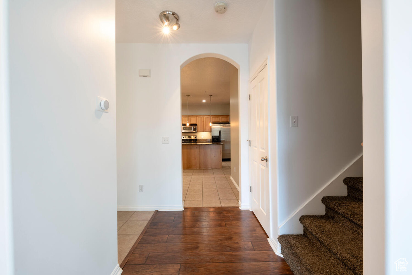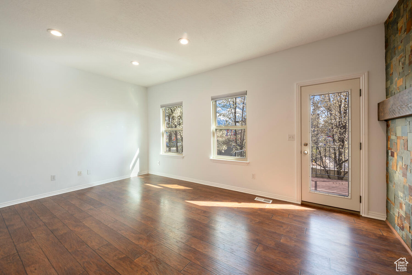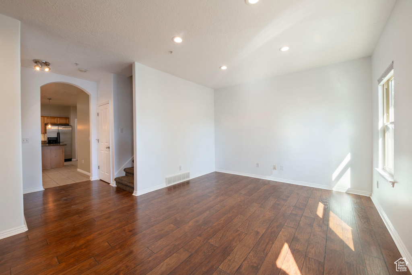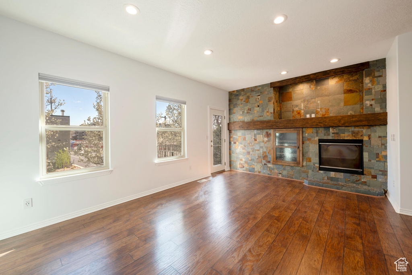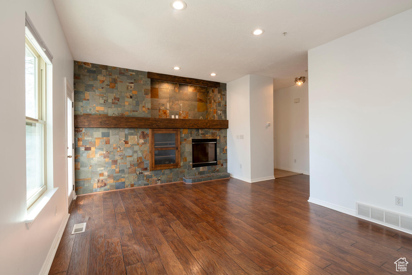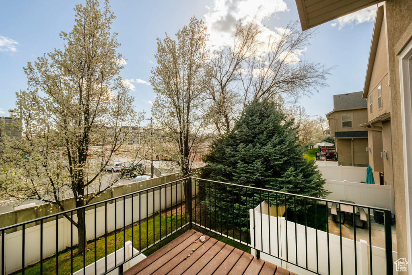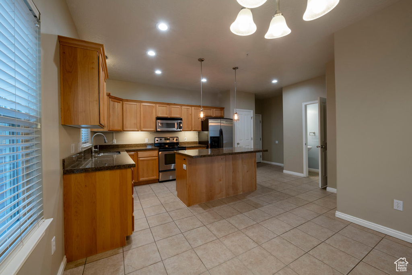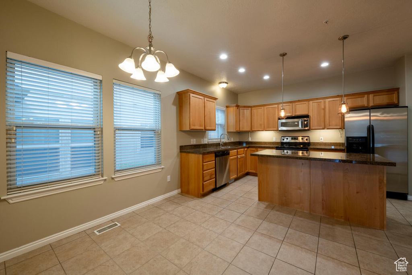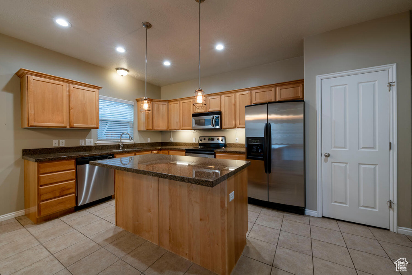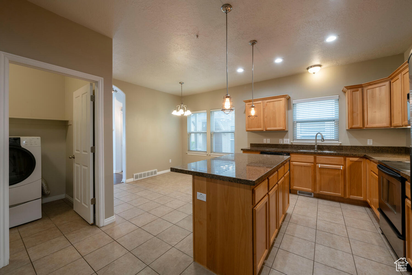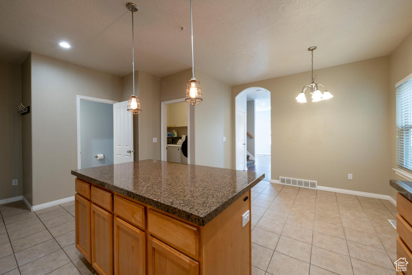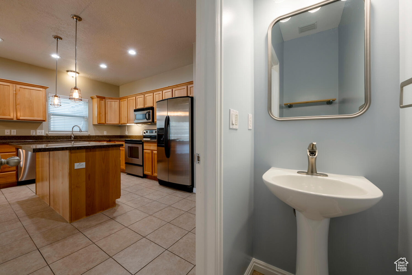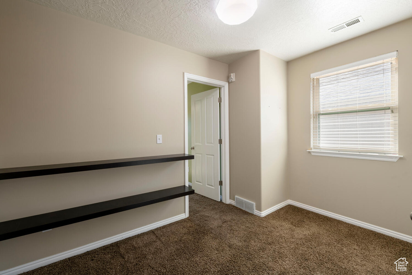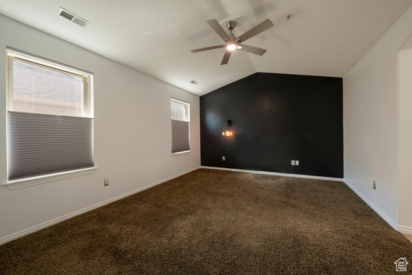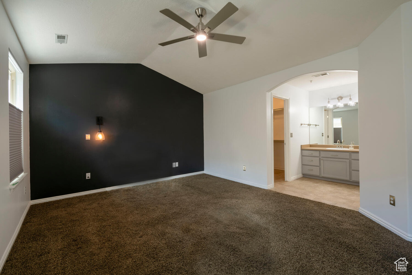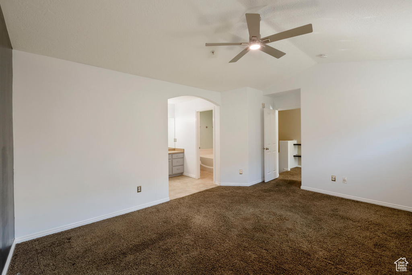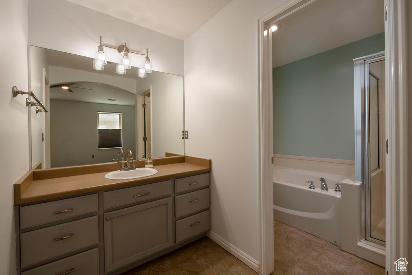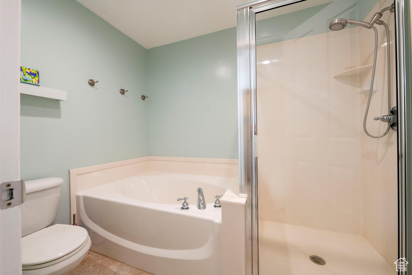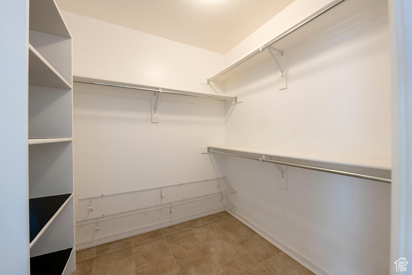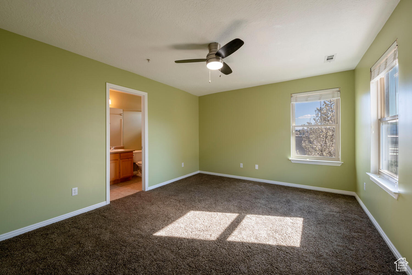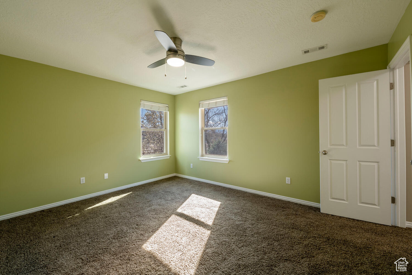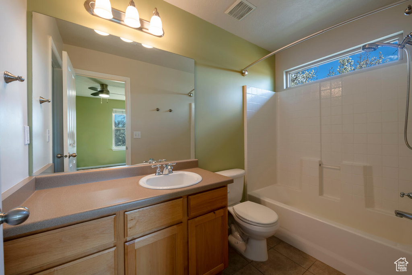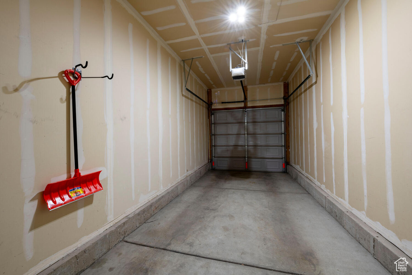Property Facts
This gem is an end unit, private, more daylight, no one above or below you. Main floor is open, with a big kitchen and center island with granite and stainless. Living room is connected, has a cozy gas fire place, and a deck. Well kept and tidy. 2 spacious en-suite bedrooms, both with walk-in closets. Master has a separate deep-soaking tub and shower. The basement is unfinished. With full size windows and stubbed for a bathroom. Walk out to the fully-fenced yard and patio. Pets are welcome here. All windows were replaced September 2023
Property Features
Interior Features Include
- Bath: Master
- Bath: Sep. Tub/Shower
- Closet: Walk-In
- Dishwasher, Built-In
- Disposal
- Gas Log
- Kitchen: Updated
- Range/Oven: Free Stdng.
- Granite Countertops
- Floor Coverings: Carpet; Laminate; Tile
- Window Coverings: Blinds; Part
- Air Conditioning: Central Air; Electric
- Heating: Forced Air
- Basement: (0% finished) Daylight; Entrance; Full; Walkout
Exterior Features Include
- Exterior: Basement Entrance; Double Pane Windows; Entry (Foyer); Walkout
- Lot: Curb & Gutter; Fenced: Full; Road: Paved; Secluded Yard; Sprinkler: Auto-Full; Terrain, Flat; Private
- Landscape: Landscaping: Full; Mature Trees
- Roof: Asphalt Shingles
- Exterior: Asphalt Shingles; Stone; Stucco
- Patio/Deck: 1 Patio 1 Deck
- Garage/Parking: Attached
- Garage Capacity: 1
Inclusions
- Ceiling Fan
- Dryer
- Fireplace Insert
- Microwave
- Range
- Refrigerator
- Washer
- Water Softener: Own
- Window Coverings
Other Features Include
- Amenities: Gas Dryer Hookup
- Utilities: Gas: Connected; Power: Connected; Sewer: Connected; Sewer: Public; Water: Connected
- Water: Culinary
- Project Restrictions
- Maintenance Free
HOA Information:
- $280/Monthly
- Transfer Fee: $445
- Cable TV Paid; Pet Rules; Pets Permitted; Picnic Area; Playground; Sewer Paid; Snow Removal; Trash Paid; Water Paid
Zoning Information
- Zoning:
Rooms Include
- 2 Total Bedrooms
- Floor 2: 2
- 3 Total Bathrooms
- Floor 2: 2 Full
- Floor 1: 1 Half
- Other Rooms:
- Floor 1: 1 Formal Living Rm(s); 1 Kitchen(s); 1 Bar(s); 1 Laundry Rm(s);
Square Feet
- Floor 2: 750 sq. ft.
- Floor 1: 750 sq. ft.
- Basement 1: 750 sq. ft.
- Total: 2250 sq. ft.
Lot Size In Acres
- Acres: 0.01
Buyer's Brokerage Compensation
2.5% - The listing broker's offer of compensation is made only to participants of UtahRealEstate.com.
Schools
Designated Schools
View School Ratings by Utah Dept. of Education
Nearby Schools
| GreatSchools Rating | School Name | Grades | Distance |
|---|---|---|---|
3 |
James E Moss School Public Preschool, Elementary |
PK | 0.63 mi |
NR |
Artec (Non-Custodial) Public Middle School, High School |
7-12 | 1.32 mi |
NR |
Newcomer Academy Public High School |
9-12 | 1.12 mi |
NR |
Learning Tree East Private Preschool, Elementary |
PK-K | 0.14 mi |
NR |
Summit Christian Academy Private Preschool, Elementary, Middle School |
PK | 0.76 mi |
2 |
Utah Virtual Academy Charter Elementary, Middle School, High School |
K-12 | 0.91 mi |
4 |
Parkside School Public Elementary |
K-6 | 0.93 mi |
NR |
Twin Peaks School Public Preschool, Elementary |
PK | 0.94 mi |
5 |
Wasatch Waldorf Charter School Charter Elementary, Middle School |
K-8 | 0.94 mi |
4 |
Mill Creek School Public Preschool, Elementary |
PK | 1.12 mi |
1 |
Granite Peaks High School Public Elementary, Middle School, High School |
K-12 | 1.13 mi |
NR |
Murray Adult Transition Public High School |
9-12 | 1.28 mi |
1 |
Youth Educational Support School (Yic) Public Elementary, Middle School, High School |
K-12 | 1.32 mi |
4 |
Lincoln School Public Preschool, Elementary |
PK | 1.32 mi |
3 |
Hillcrest Jr High School Public Middle School |
7-9 | 1.40 mi |
Nearby Schools data provided by GreatSchools.
For information about radon testing for homes in the state of Utah click here.
This 2 bedroom, 3 bathroom home is located at 882 E Red Sage Ln in Murray, UT. Built in 2004, the house sits on a 0.01 acre lot of land and is currently for sale at $468,500. This home is located in Salt Lake County and schools near this property include Hill View Elementary School, Granite Park Middle School, Olympus High School and is located in the Granite School District.
Search more homes for sale in Murray, UT.
Contact Agent

Listing Broker

Equity Real Estate (Advantage)
1218 East 7800 South
150
Sandy, UT 84094
801-917-5597
