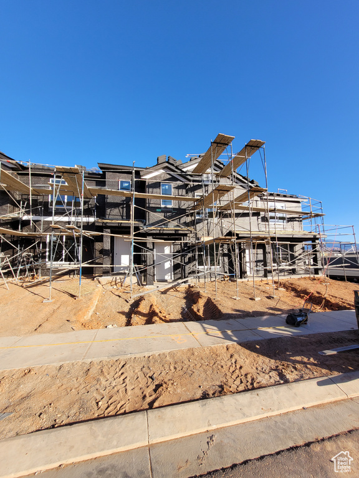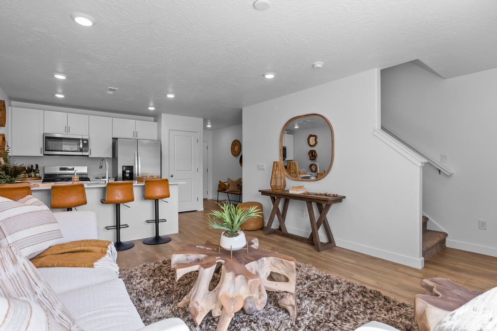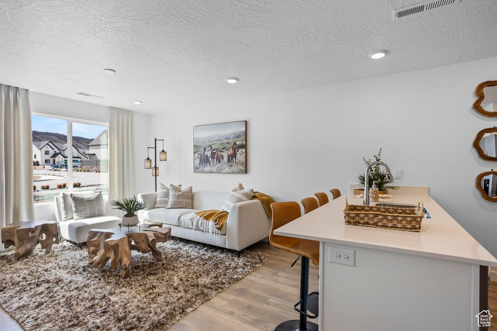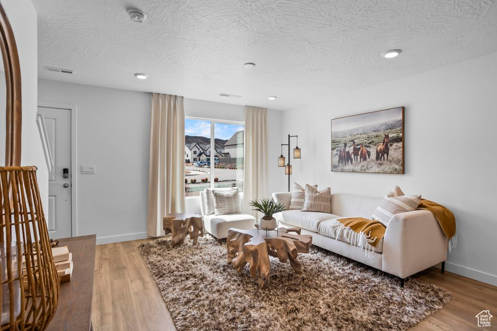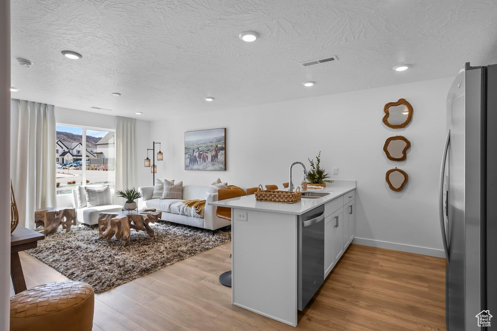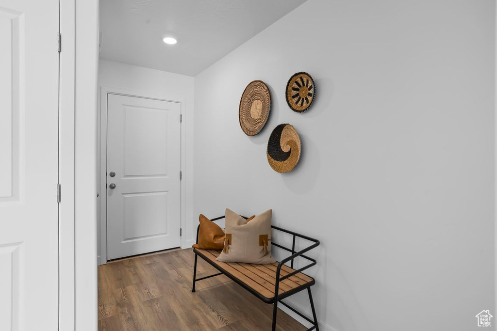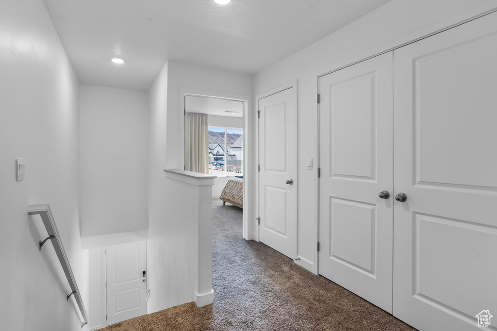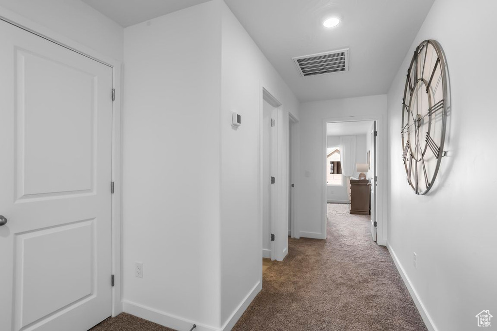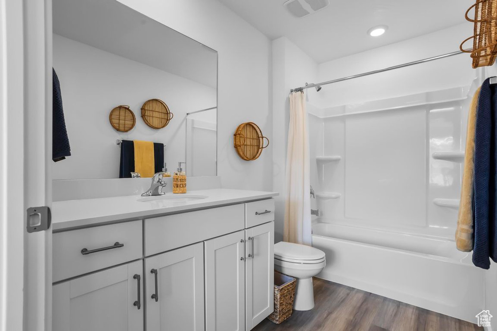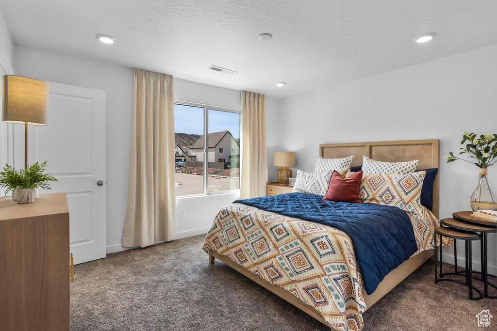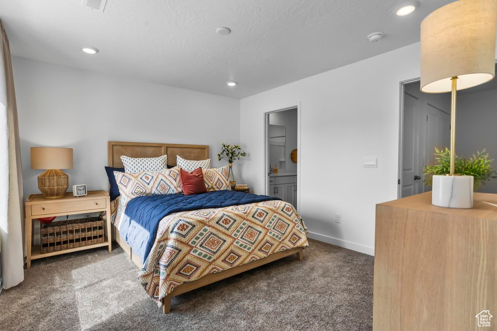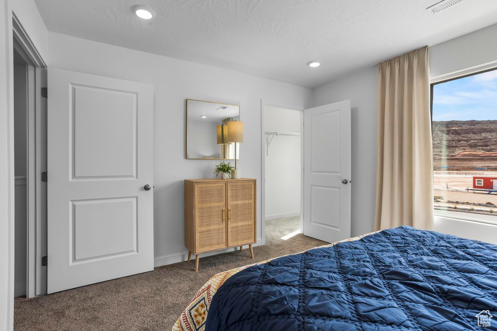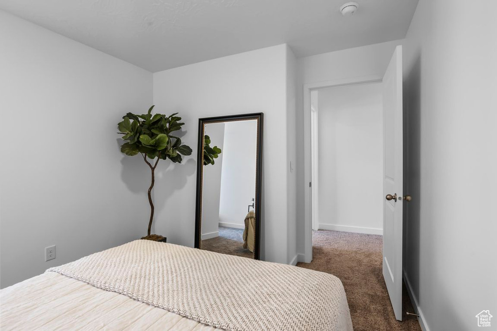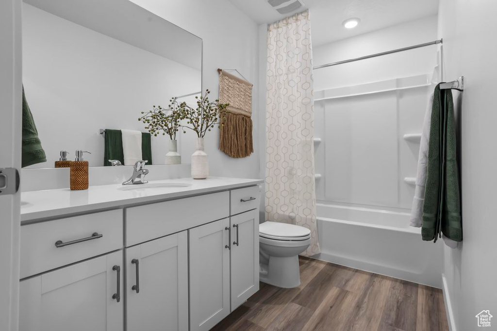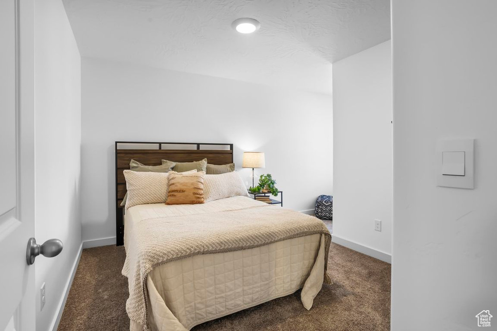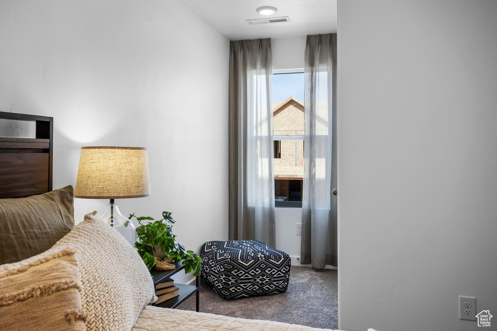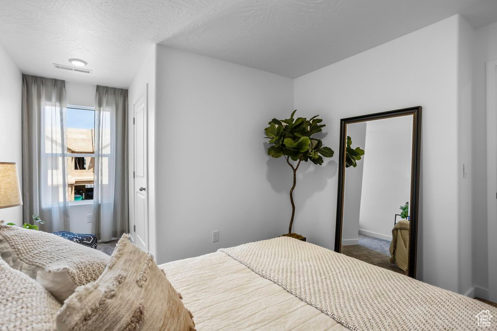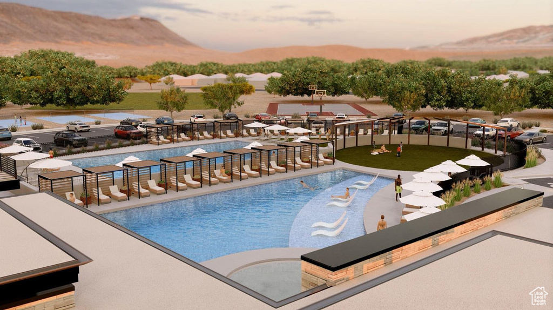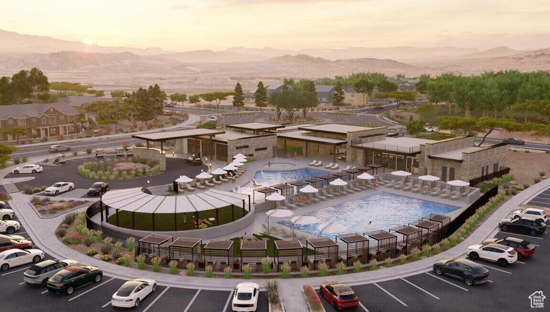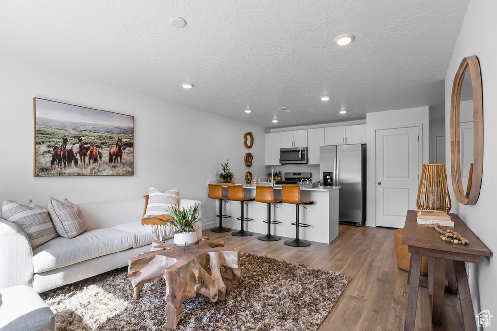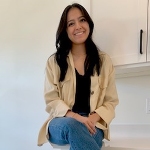Property Facts
This Dumont floor plan here at Long Valley features our Traditional Elevation with 3b - 2b - 2 car garage - Storage - Dixie Power electricity, AND qualifies for our PERMANENT RATE BUY DOWN plus additional cash towards closing. Move-in for June 2024 but don't wait long to secure it. Improving every day living here at Long Valley with Clubhouse, pools, pickleball courts, 18hole putting course, driving nets, movie lawn, hiking and biking trails, the list goes on. Come see for yourself and explore the inventory! Interior photos are of model with same floor plan and similar finishes.
Property Features
Interior Features Include
- Bath: Master
- Closet: Walk-In
- Dishwasher, Built-In
- Disposal
- Range/Oven: Free Stdng.
- Video Door Bell(s)
- Smart Thermostat(s)
- Floor Coverings: Carpet; Laminate; Vinyl (LVP)
- Air Conditioning: Central Air; Gas
- Heating: Gas: Central
- Basement: (0% finished) Slab
Exterior Features Include
- Exterior: Double Pane Windows
- Lot: Sidewalks; View: Mountain
- Landscape: Landscaping: Full
- Roof: Tile
- Exterior: Stucco
- Garage/Parking: Attached
- Garage Capacity: 2
Inclusions
- Microwave
- Range
- Video Door Bell(s)
- Smart Thermostat(s)
Other Features Include
- Amenities: Clubhouse; Electric Dryer Hookup; Home Warranty; Park/Playground; Swimming Pool; Pickleball Court
- Utilities: Gas: Connected; Power: Connected; Sewer: Connected; Water: Connected
- Water: Culinary
- Spa
- Community Pool
HOA Information:
- $110/Monthly
- Transfer Fee: $500
- Biking Trails; Club House; Hiking Trails; Maintenance Paid; Pets Permitted; Picnic Area; Playground; Pool; Spa
Zoning Information
- Zoning: RES
Rooms Include
- 3 Total Bedrooms
- Floor 2: 3
- 2 Total Bathrooms
- Floor 2: 2 Full
- Other Rooms:
- Floor 2: 1 Laundry Rm(s);
- Floor 1: 1 Family Rm(s); 1 Kitchen(s); 1 Bar(s);
Square Feet
- Floor 2: 817 sq. ft.
- Floor 1: 497 sq. ft.
- Total: 1314 sq. ft.
Lot Size In Acres
- Acres: 0.02
Buyer's Brokerage Compensation
2.5% - The listing broker's offer of compensation is made only to participants of UtahRealEstate.com.
Schools
Designated Schools
View School Ratings by Utah Dept. of Education
Nearby Schools
| GreatSchools Rating | School Name | Grades | Distance |
|---|---|---|---|
8 |
Horizon School Public Preschool, Elementary |
PK | 1.81 mi |
8 |
Washington Fields Intermediate Public Middle School |
6-7 | 3.36 mi |
8 |
Crimson Cliffs High Public High School |
10-12 | 3.53 mi |
4 |
Majestic Fields School Public Preschool, Elementary |
PK | 2.46 mi |
6 |
St. George Academy Charter Middle School, High School |
8-12 | 2.78 mi |
4 |
Washington School Public Preschool, Elementary |
PK | 3.00 mi |
4 |
Coral Canyon School Public Preschool, Elementary |
PK | 3.08 mi |
9 |
Crimson Cliffs Middle Public Middle School |
8-9 | 3.40 mi |
7 |
Riverside School Public Preschool, Elementary |
PK | 3.51 mi |
5 |
Pine View High School Public High School |
10-12 | 3.91 mi |
NR |
Dixie Montessori Academy Elementary, Middle School |
4.12 mi | |
8 |
George Washington Academy Charter Elementary, Middle School |
K-8 | 4.18 mi |
4 |
Millcreek High School Public Middle School, High School |
7-12 | 4.19 mi |
4 |
Sandstone School Public Preschool, Elementary |
PK | 4.19 mi |
9 |
Crimson View School Public Preschool, Elementary |
PK | 4.24 mi |
Nearby Schools data provided by GreatSchools.
For information about radon testing for homes in the state of Utah click here.
This 3 bedroom, 2 bathroom home is located at 1687 S Devils Garden Ln #2187 in Washington, UT. Built in 2024, the house sits on a 0.02 acre lot of land and is currently for sale at $339,990. This home is located in Washington County and schools near this property include Horizon Elementary School, Pine View Middle Middle School, Pine View High School and is located in the Washington School District.
Search more homes for sale in Washington, UT.
Listing Broker

D.R. Horton, Inc
12351 South Gateway Place, Suite D-100
Draper, UT 84020
801-542-8140
