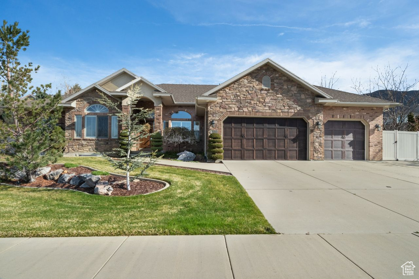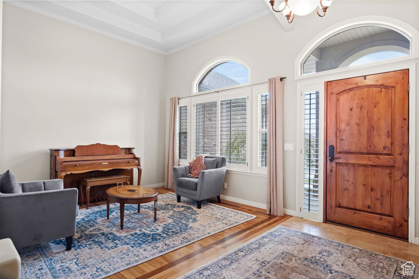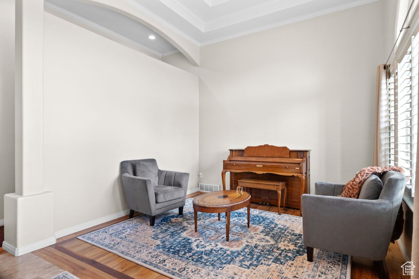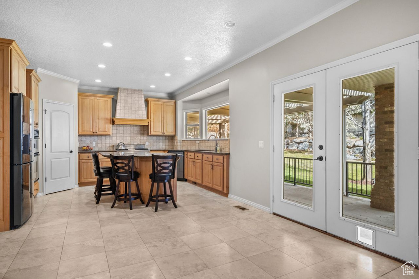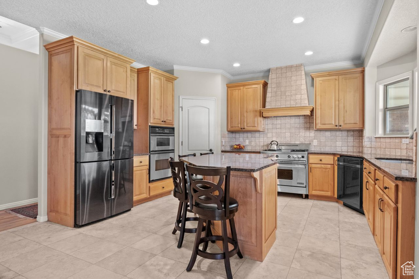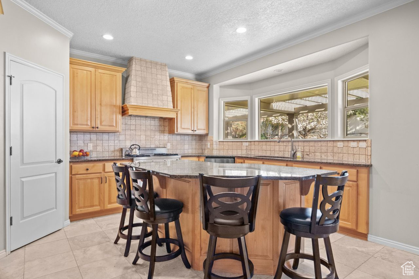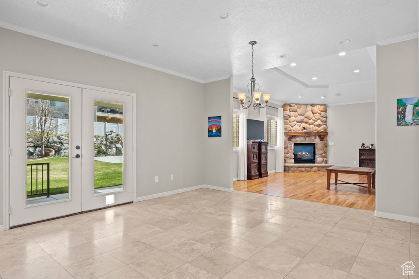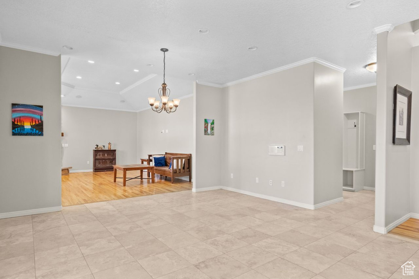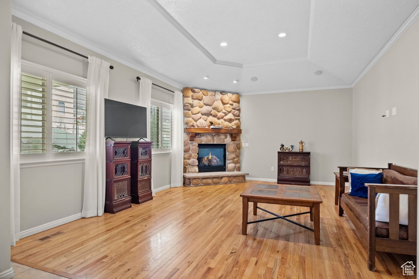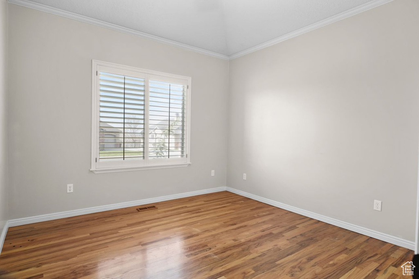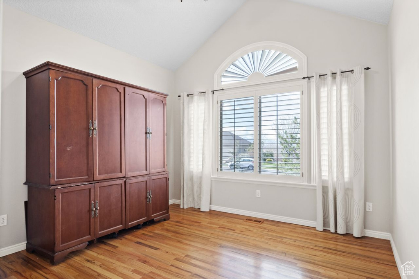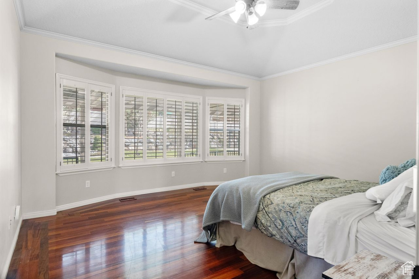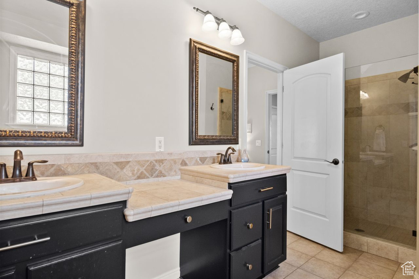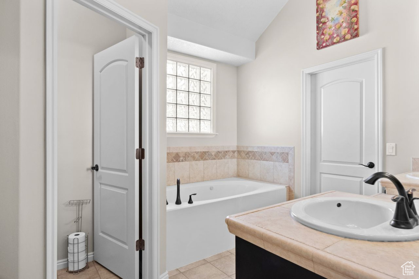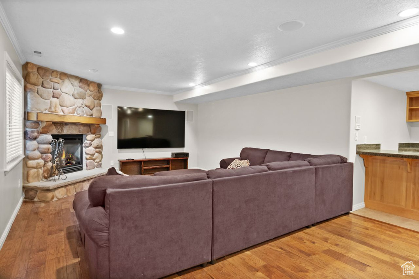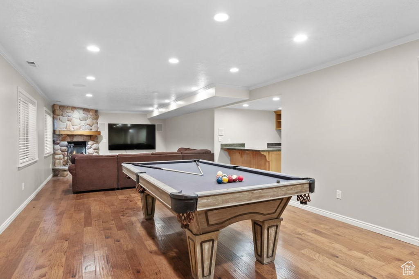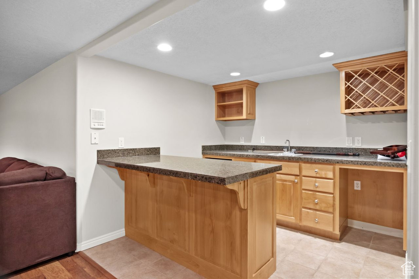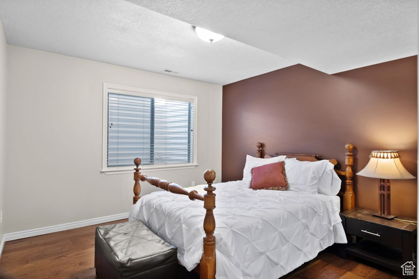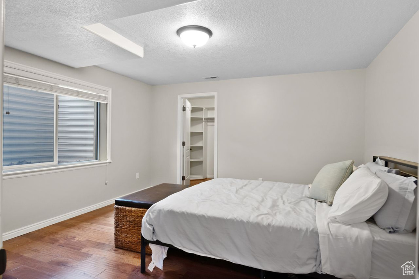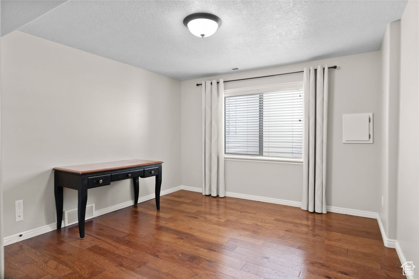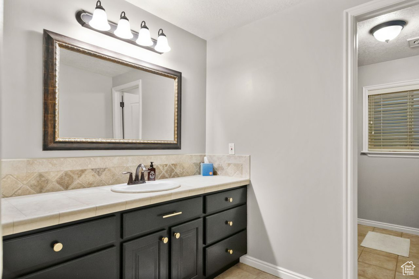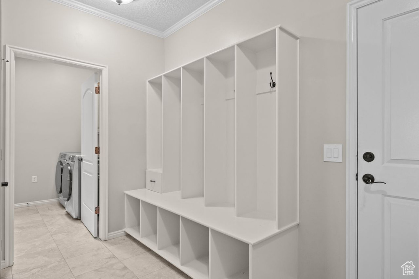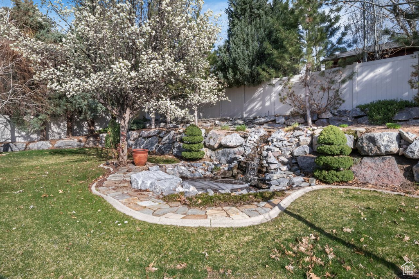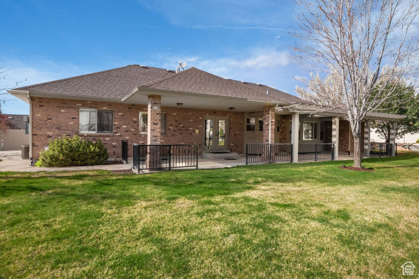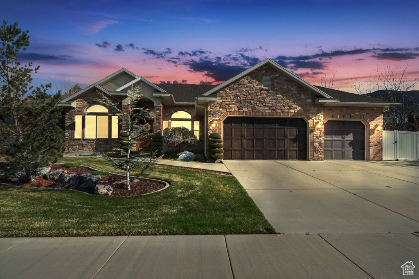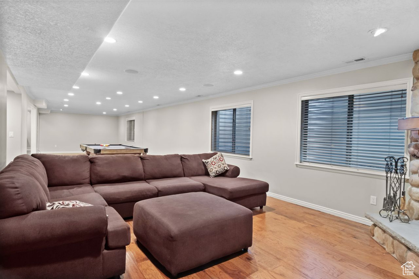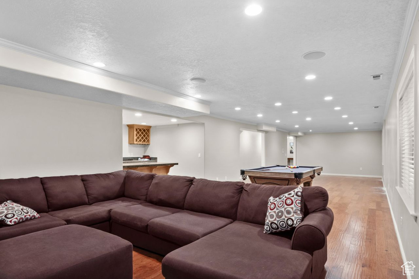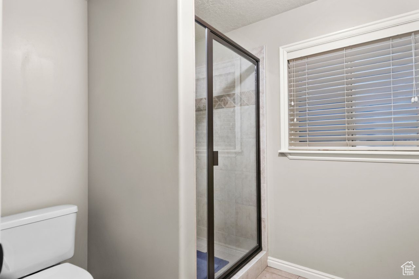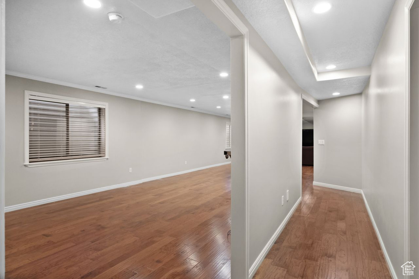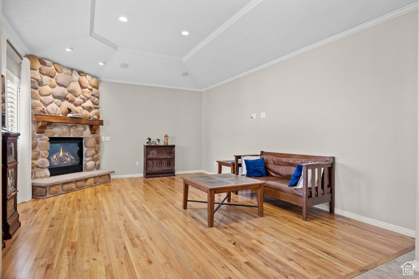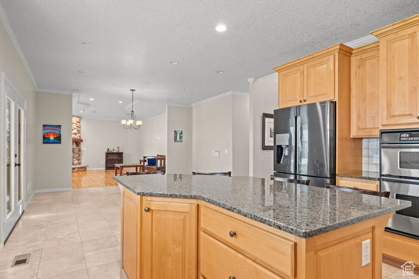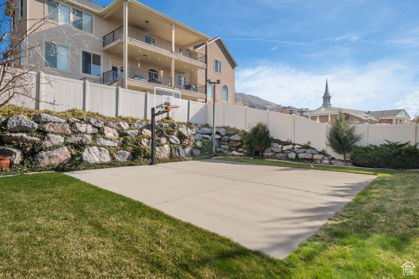Property Facts
NO SIGN IN YARD -This beautiful custom brick rambler sits on .50 acres. It features eye-catching curb appeal, immaculate manicured front and backyard with mature trees and a water feature. As you step inside, you will be greeted with the finest elements of exquisite traditional design. Let's start with the elegant foyer and formal living room, a perfect area for a grand piano. The open and spacious custom designed gourmet kitchen, dining and family room areas are sure to be the focal point of this incredible home. These masterly crafted details are complemented perfectly by the cozy gas fireplace, plantation shutters, coffered ceilings, surround sound, warm sumptuous engineered hardwood floors, and high-end finishes that flow seamlessly throughout. A Chef's Delight-The gourmet kitchen boasts granite counter tops, solid hardwood cabinetry, custom exhaust hood, commercial grade gas range, tiled back splash, vast island with plenty of bar seating and a sizeable pantry. Great for entertaining! The primary en-suite is spacious and complete with dual vanities, a luxurious soaking tub, separate shower, walk-in closet with built-ins. Looking out of your bedroom window enjoy the oasis views of the water feature and gorgeous landscaped backyard. There are two additional bedrooms, full bathroom and laundry on the main level. The basement features a splendid great room which boasts a cozy fireplace, wet bar and a custom pool table which is included. As you step outside to the backyard, a private oasis awaits you. Enjoy the mountainous fresh air while sipping on your favorite "cup of choice" as you're surrounded by mature trees, vibrant flowers, water feature (waterfall), large covered patio with a gas line for a BBQ, basketball/pickle ball court. It's so peaceful and quiet though, you will have a few furry friends at "Nature's Best" frolicking amongst themselves-rabbits, quail and ducks. There is an oversized 3 car garage, a large RV pad with plenty of parking. Bring all your TOYS! 2 water heaters, new furnace. Mins from I-15, schools, shopping, restaurants and ski resorts. All information herein is deemed reliable but is not guaranteed. Buyer is responsible to verify all listing information, including square feet/acreage, to buyers own satisfaction.
Property Features
Interior Features Include
- Bath: Sep. Tub/Shower
- Central Vacuum
- Closet: Walk-In
- Dishwasher, Built-In
- Disposal
- Floor Drains
- French Doors
- Gas Log
- Great Room
- Intercom
- Oven: Double
- Range: Gas
- Vaulted Ceilings
- Granite Countertops
- Floor Coverings: Hardwood; Tile; Travertine
- Window Coverings: Blinds; Full; Plantation Shutters
- Air Conditioning: Central Air; Electric
- Heating: Forced Air
- Basement: (100% finished) Full
Exterior Features Include
- Exterior: Bay Box Windows; Double Pane Windows; Entry (Foyer); Outdoor Lighting; Patio: Covered; Porch: Screened; Secured Parking; Skylights
- Lot: Curb & Gutter; Fenced: Full; Road: Paved; Secluded Yard; Sidewalks; Sprinkler: Auto-Full; Terrain, Flat; View: Mountain; View: Valley
- Landscape: Fruit Trees; Landscaping: Full; Mature Trees; Waterfall
- Roof: Asphalt Shingles
- Exterior: Brick
- Garage/Parking: Attached; Extra Width; Opener; Parking: Uncovered; Rv Parking; Storage Above; Workbench
- Garage Capacity: 3
Inclusions
- See Remarks
- Basketball Standard
- Ceiling Fan
- Microwave
- Range
- Range Hood
- Refrigerator
- Window Coverings
- Workbench
Other Features Include
- Amenities: Cable Tv Wired; Electric Dryer Hookup; Workshop
- Utilities: Gas: Connected; Power: Connected; Sewer: Connected; Sewer: Public; Water: Connected
- Water: Culinary; Irrigation; Irrigation: Pressure
Zoning Information
- Zoning: 1222
Rooms Include
- 6 Total Bedrooms
- Floor 1: 3
- Basement 1: 3
- 4 Total Bathrooms
- Floor 1: 2 Full
- Floor 1: 1 Half
- Basement 1: 1 Three Qrts
- Other Rooms:
- Floor 1: 1 Family Rm(s); 1 Formal Living Rm(s); 1 Kitchen(s); 1 Bar(s); 1 Semiformal Dining Rm(s); 1 Laundry Rm(s);
- Basement 1: 1 Family Rm(s);
Square Feet
- Floor 1: 2271 sq. ft.
- Basement 1: 2271 sq. ft.
- Total: 4542 sq. ft.
Lot Size In Acres
- Acres: 0.50
Buyer's Brokerage Compensation
3% - The listing broker's offer of compensation is made only to participants of UtahRealEstate.com.
Schools
Designated Schools
View School Ratings by Utah Dept. of Education
Nearby Schools
| GreatSchools Rating | School Name | Grades | Distance |
|---|---|---|---|
7 |
Oak Hollow School Public Elementary |
K-5 | 0.46 mi |
7 |
Corner Canyon High Public Middle School, High School |
8-12 | 1.26 mi |
NR |
South Park Academy Public High School |
12 | 1.27 mi |
NR |
Pine Ridge Academy At Youth Care Of Utah Private Middle School, High School |
7-12 | 0.37 mi |
NR |
Pine Ridge Academy Private Elementary, Middle School, High School |
5-12 | 0.37 mi |
8 |
Channing Hall Charter Elementary, Middle School |
K-8 | 0.80 mi |
NR |
Willow Springs Elementary School Public Elementary |
K-5 | 0.87 mi |
NR |
Summit Academy Preschool, Elementary, Middle School |
1.54 mi | |
7 |
Summit Academy - Draper Campus Charter Elementary, Middle School |
K-8 | 1.54 mi |
NR |
American Preparatory Academy Elementary, Middle School, High School |
1.62 mi | |
9 |
American Preparatory Academy of Draper Charter Elementary |
K-6 | 1.62 mi |
5 |
Draper Elementary School Public Elementary |
K-5 | 1.65 mi |
8 |
Draper Park Middle School Public Middle School |
6-8 | 1.67 mi |
NR |
Alpha Beta Child's Success Private Preschool, Elementary |
PK | 1.73 mi |
4 |
Summit Academy High School Charter High School |
9-12 | 2.07 mi |
Nearby Schools data provided by GreatSchools.
For information about radon testing for homes in the state of Utah click here.
This 6 bedroom, 4 bathroom home is located at 506 E Southfork Dr in Draper, UT. Built in 2002, the house sits on a 0.50 acre lot of land and is currently for sale at $1,050,000. This home is located in Salt Lake County and schools near this property include Oak Hollow Elementary School, Draper Park Middle School, Corner Canyon High School and is located in the Canyons School District.
Search more homes for sale in Draper, UT.
Contact Agent

Listing Broker
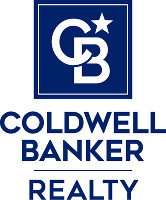
Coldwell Banker Realty (Salt Lake-Sugar House)
2180 S. 1300 E. #140
Salt Lake City, UT 84106
801-488-5300
