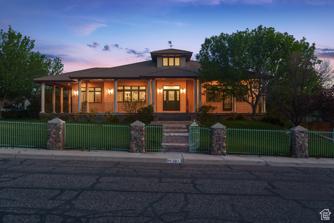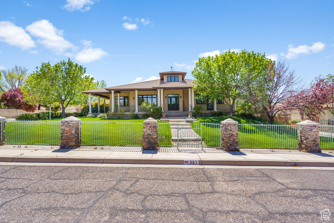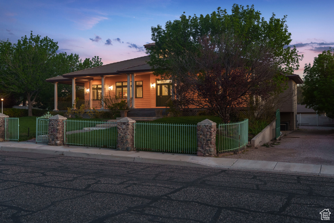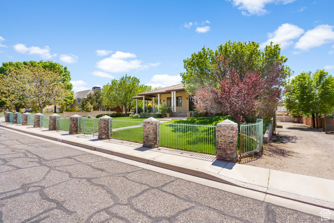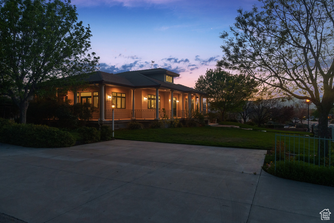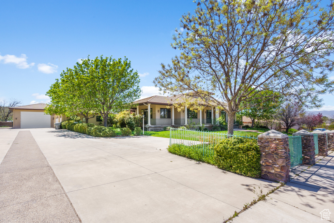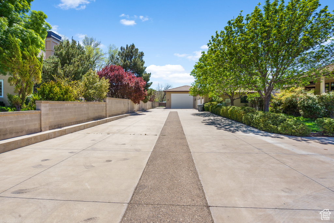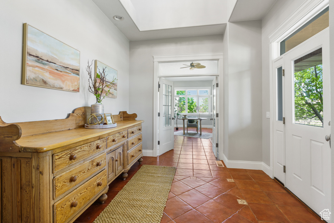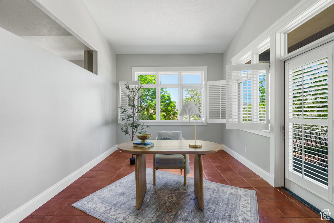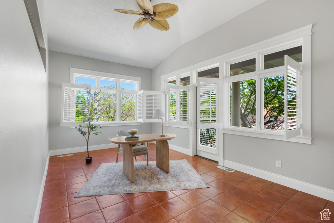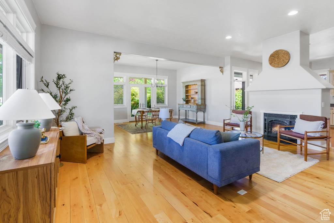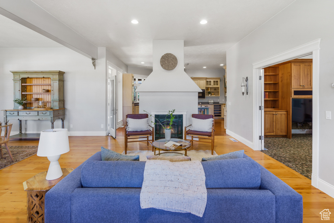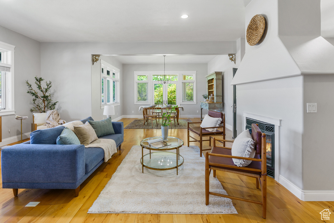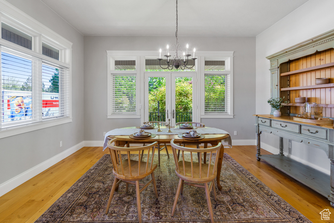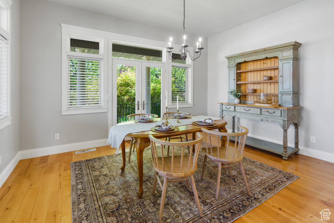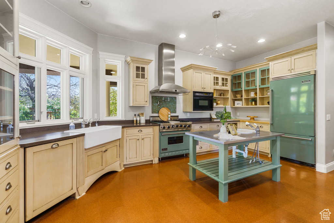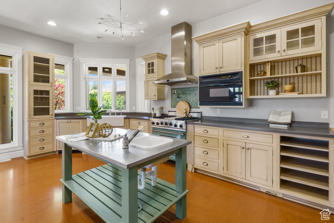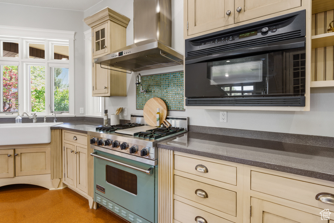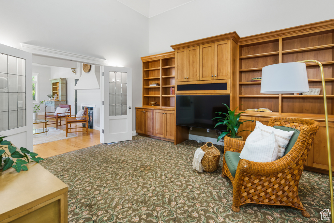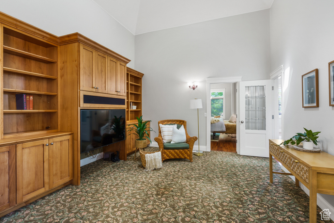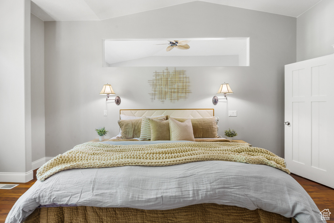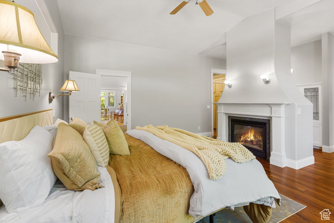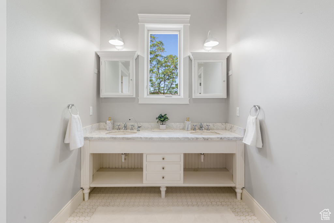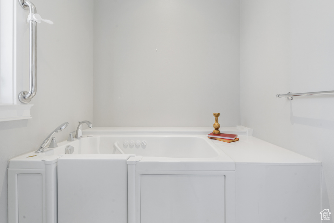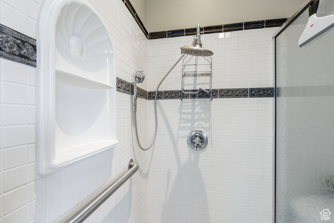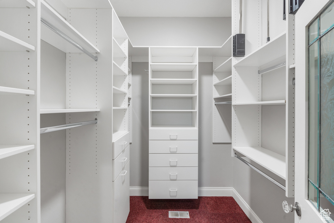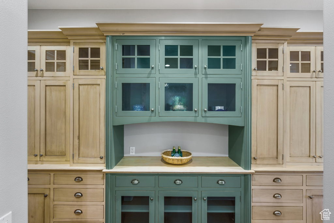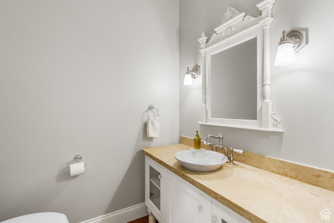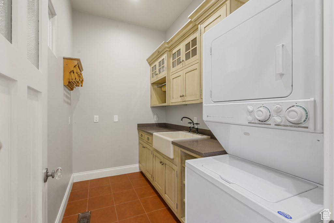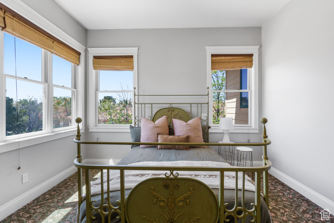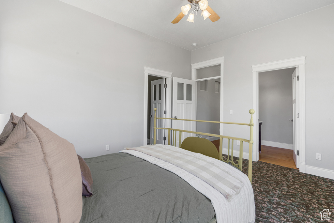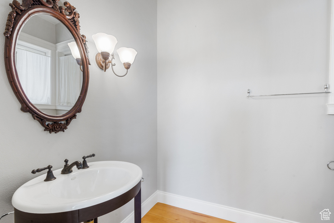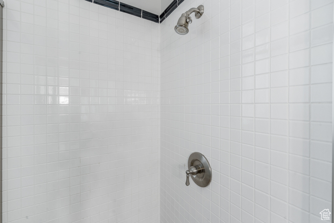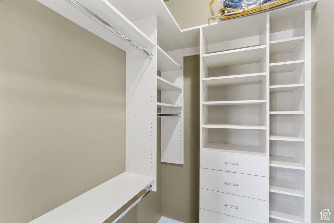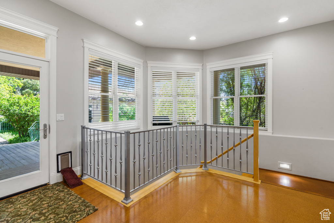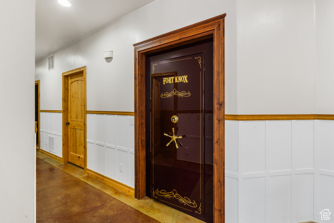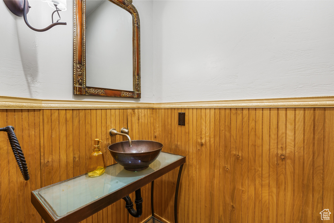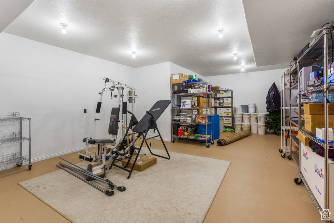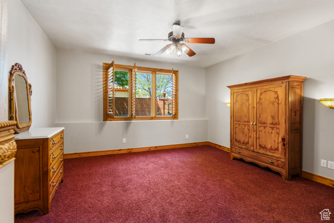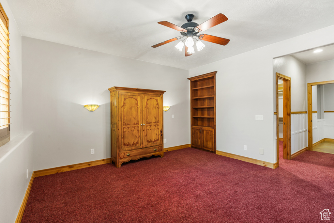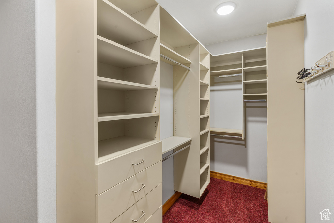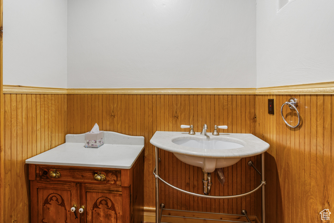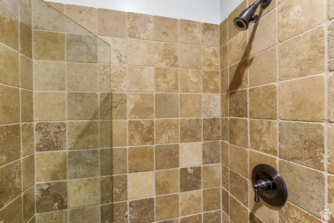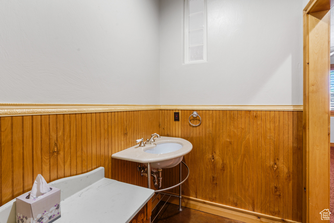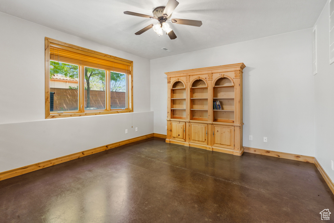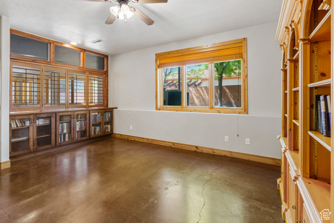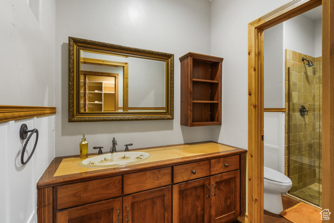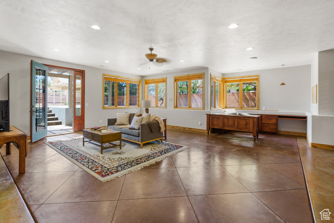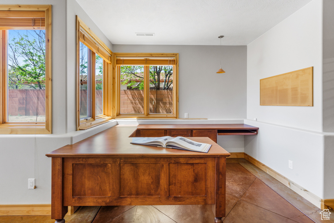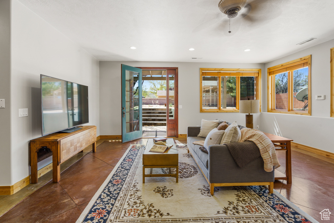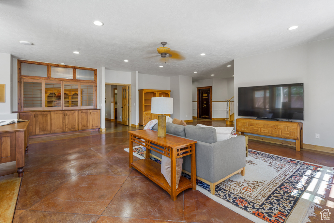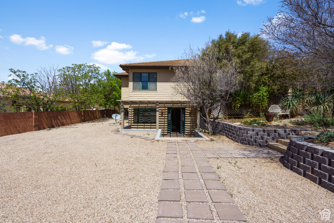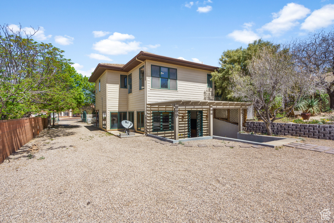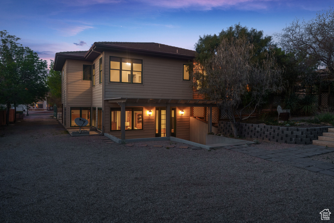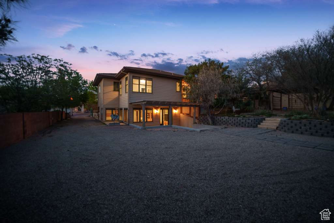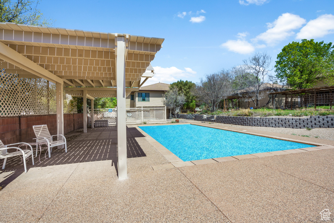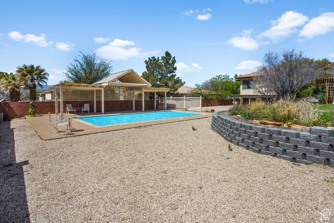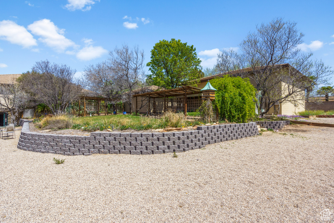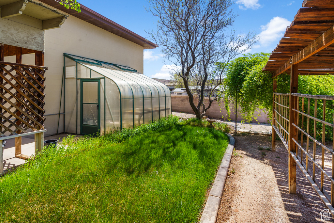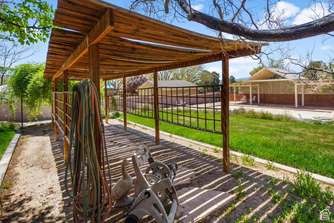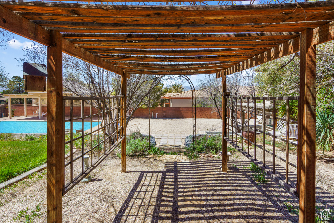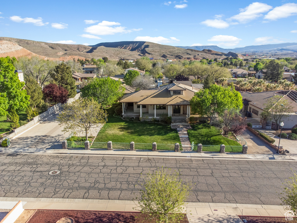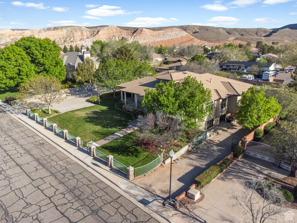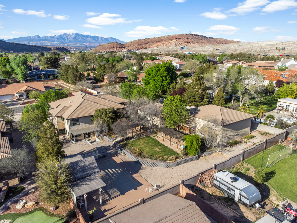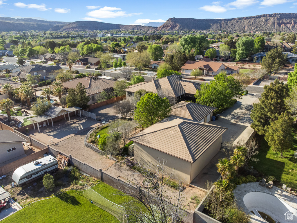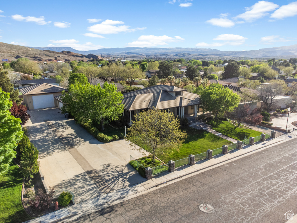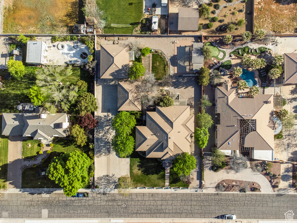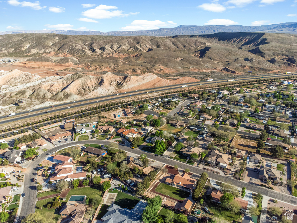Property Facts
This custom-built home, with only one previous owner, offers a creative floor plan and lots of charm. Featuring 4 ensuites, custom high-end appliances, adaptable spaces, and a private sitting area, this home is versatile and inviting. The large storage area downstairs, RV/Boat parking, dedicated workshop space, separate 3-car garage, and inviting pool add to its appeal. Downstairs includes a kitchenette, office, 2 bedrooms, and a secure vault and storage room. Make this place your home! Call for a private showing!
Property Features
Interior Features Include
- Bar: Wet
- Bath: Master
- Closet: Walk-In
- Den/Office
- Dishwasher, Built-In
- Floor Drains
- French Doors
- Floor Coverings: Tile; Cork; Concrete
- Window Coverings: Blinds
- Air Conditioning: Central Air; Electric
- Heating: See Remarks; Gas: Stove
- Basement: (100% finished) Walkout
Exterior Features Include
- Exterior: Basement Entrance; Deck; Covered; Double Pane Windows; Patio: Covered; Porch: Open; Walkout
- Lot: See Remarks; Fenced: Full; Sprinkler: Auto-Full
- Landscape: Landscaping: Full; Mature Trees
- Roof: Tile
- Exterior: See Remarks
- Patio/Deck: 1 Patio 1 Deck
- Garage/Parking: See Remarks; Detached; Opener; Rv Parking
- Garage Capacity: 6
Inclusions
- See Remarks
- Ceiling Fan
- Dishwasher: Portable
- Dryer
- Microwave
- Range
- Refrigerator
- Washer
Other Features Include
- Amenities: Cable Tv Available; Swimming Pool
- Utilities: Gas: Connected; Power: Connected; Sewer: Connected; Water: Connected
- Water: See Remarks; Culinary; Shares
- Pool
- Spa
Zoning Information
- Zoning:
Rooms Include
- 4 Total Bedrooms
- Floor 1: 2
- Basement 1: 2
- 6 Total Bathrooms
- Floor 1: 1 Full
- Floor 1: 1 Three Qrts
- Floor 1: 1 Half
- Basement 1: 2 Three Qrts
- Basement 1: 1 Half
- Other Rooms:
- Floor 1: 1 Family Rm(s); 1 Den(s);; 1 Formal Living Rm(s); 1 Kitchen(s); 1 Semiformal Dining Rm(s); 1 Laundry Rm(s);
- Basement 1: 1 Family Rm(s); 1 Formal Living Rm(s); 1 Semiformal Dining Rm(s);
Square Feet
- Floor 1: 2826 sq. ft.
- Basement 1: 2740 sq. ft.
- Total: 5566 sq. ft.
Lot Size In Acres
- Acres: 0.78
Buyer's Brokerage Compensation
2.5% - The listing broker's offer of compensation is made only to participants of UtahRealEstate.com.
Schools
Designated Schools
View School Ratings by Utah Dept. of Education
Nearby Schools
| GreatSchools Rating | School Name | Grades | Distance |
|---|---|---|---|
6 |
Bloomington School Public Preschool, Elementary |
PK | 0.15 mi |
7 |
Desert Hills Middle School Public Middle School |
8-9 | 1.61 mi |
6 |
Desert Hills High School Public High School |
10-12 | 1.40 mi |
5 |
Bloomington Hills School Public Preschool, Elementary |
PK | 1.61 mi |
3 |
Tonaquint Intermediate School Public Middle School |
6-7 | 1.68 mi |
NR |
Trinity Lutheran School Private Preschool, Elementary, Middle School |
PK-7 | 2.43 mi |
5 |
Dixie Middle School Public Middle School |
8-9 | 2.54 mi |
5 |
Heritage School Public Preschool, Elementary |
PK | 2.58 mi |
4 |
Dixie High School Public High School |
10-12 | 2.73 mi |
NR |
Academy of Computers and Engineering Charter High School |
9-12 | 3.16 mi |
6 |
Little Valley School Public Preschool, Elementary |
PK | 3.17 mi |
NR |
Williamsburg Academy Private Middle School, High School |
6-12 | 3.25 mi |
NR |
Valor Hall Private Preschool, Elementary, Middle School |
PK | 3.26 mi |
4 |
Legacy School Public Preschool, Elementary |
PK | 3.30 mi |
NR |
Southwest High School Public High School |
9-12 | 3.31 mi |
Nearby Schools data provided by GreatSchools.
For information about radon testing for homes in the state of Utah click here.
This 4 bedroom, 6 bathroom home is located at 381 W Damascus Dr in St. George, UT. Built in 2002, the house sits on a 0.78 acre lot of land and is currently for sale at $1,000,000. This home is located in Washington County and schools near this property include Bloomington Elementary School, Dixie Middle Middle School, Dixie High School and is located in the Washington School District.
Search more homes for sale in St. George, UT.
Contact Agent

Listing Broker

Real Broker, LLC
6975 Union Park Avenue
Suite 600
Cottonwood Heights, UT 84047
646-859-2368
