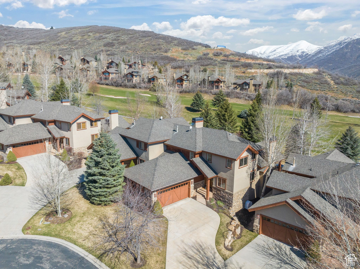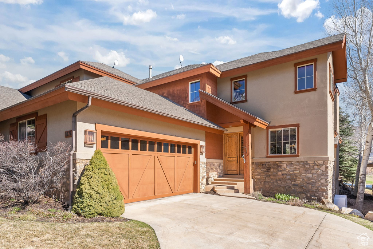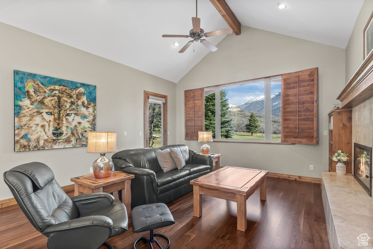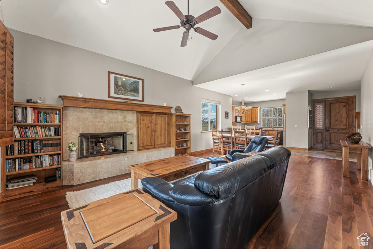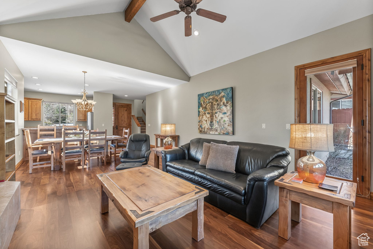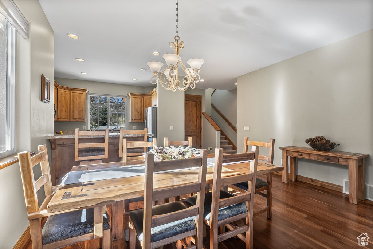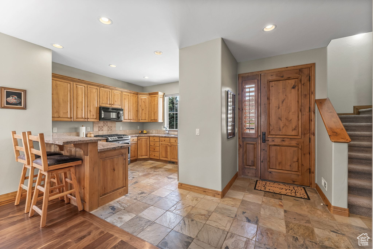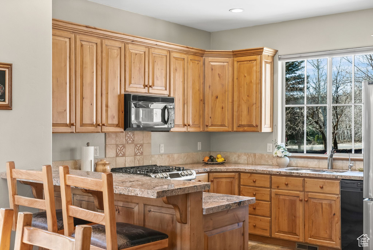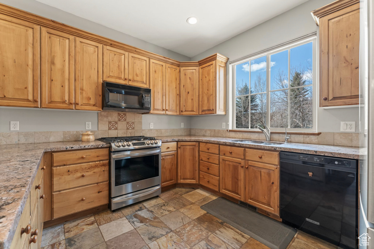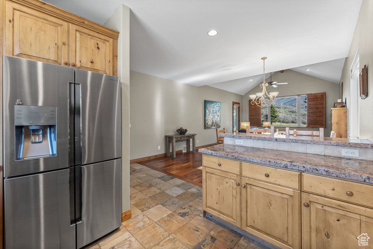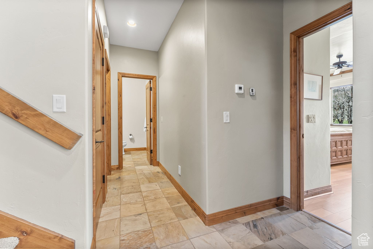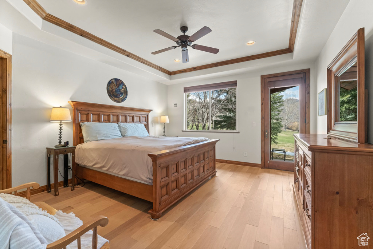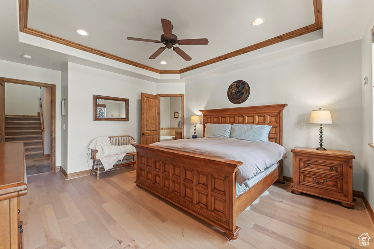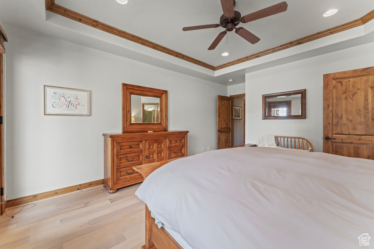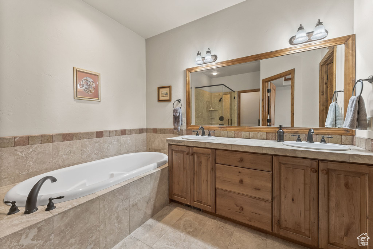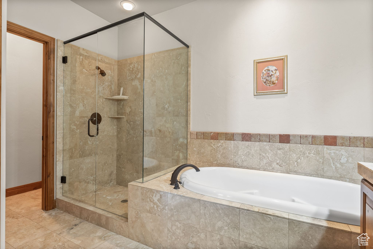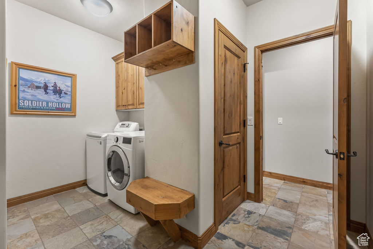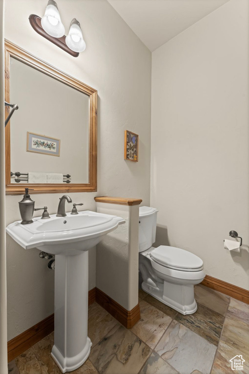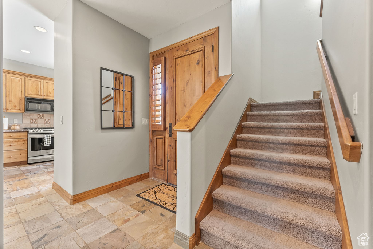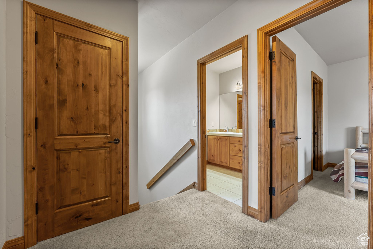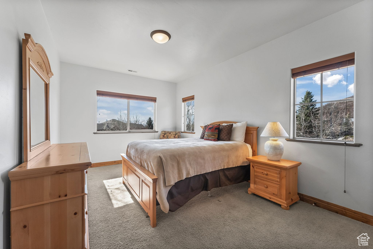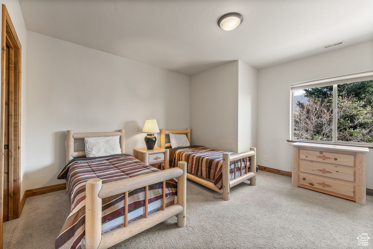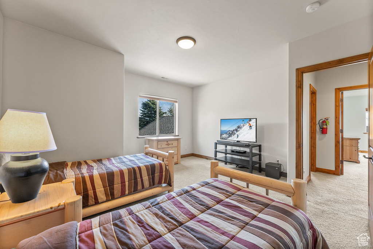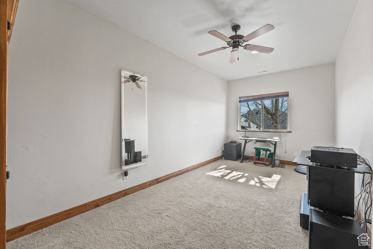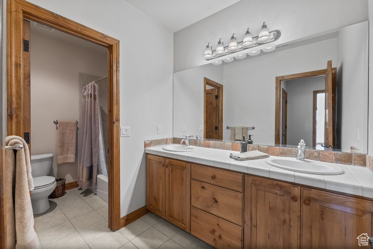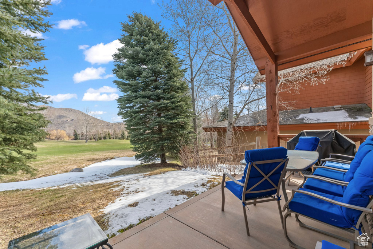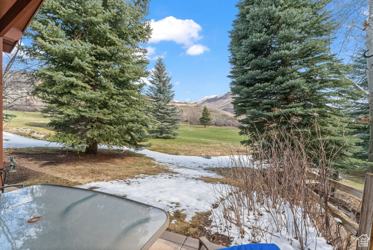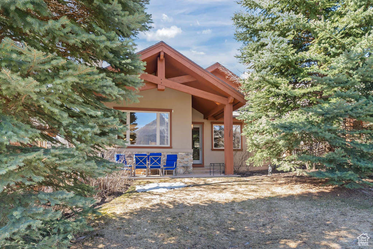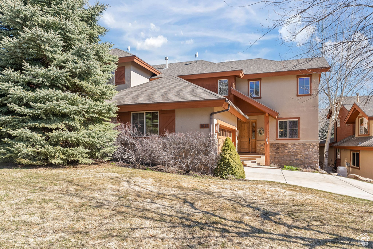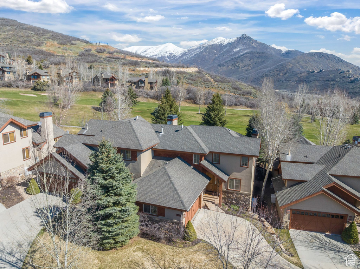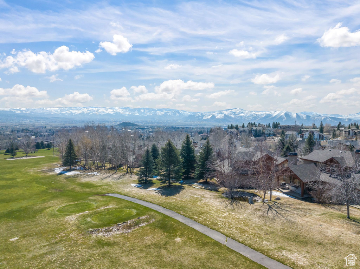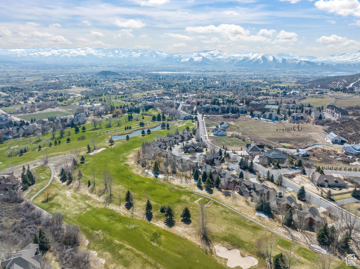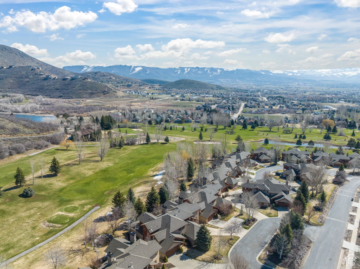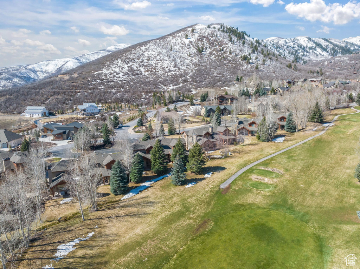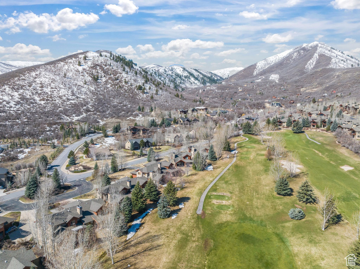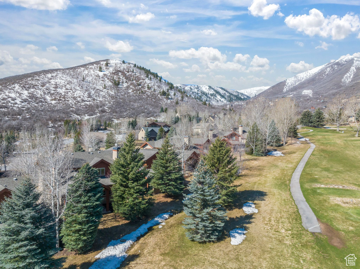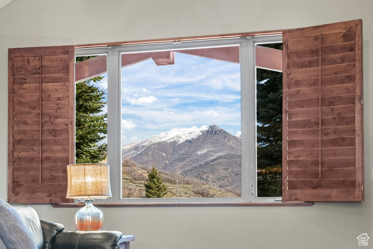Property Facts
Located on the 5th fairway in the coveted Turnberry subdivision, this 4 bedroom, 3 bathroom home awaits a new owner. Featuring a first floor master suite, large open entertaining space with high ceilings, views, and a 2 car garage, this well-maintained home is ideal as a primary residence or a second home.Just 15 minutes from skiing at Deer Valley's East Village and close to hiking, biking, golf, fly fishing, pickleball, and the charming restaurants and shops in the village of Midway, this home invites you to make the mountain lifestyle your own.
Property Features
Interior Features Include
- Bath: Master
- Bath: Sep. Tub/Shower
- Closet: Walk-In
- Dishwasher, Built-In
- Disposal
- Gas Log
- Great Room
- Jetted Tub
- Range: Gas
- Vaulted Ceilings
- Floor Coverings: Carpet; Hardwood; Tile
- Air Conditioning: Central Air; Electric
- Heating: Forced Air
- Basement: None/Crawl Space
Exterior Features Include
- Exterior: Patio: Covered
- Lot: See Remarks; Cul-de-Sac; Road: Paved; Sprinkler: Auto-Full; Terrain: Hilly; View: Mountain; Drip Irrigation: Auto-Full
- Landscape: Landscaping: Full
- Roof: Asphalt Shingles
- Exterior: Asphalt Shingles; Stucco; Other Wood
- Patio/Deck: 1 Patio
- Garage/Parking: Attached
- Garage Capacity: 2
Inclusions
- Ceiling Fan
- Dryer
- Microwave
- Range
- Washer
Other Features Include
- Amenities: Cable Tv Available
- Utilities: Gas: Connected; Power: Connected; Sewer: Connected; Water: Connected
- Water: Culinary
- Project Restrictions
HOA Information:
- $1170/Quarterly
- Transfer Fee: $500
Zoning Information
- Zoning:
Rooms Include
- 4 Total Bedrooms
- Floor 2: 3
- Floor 1: 1
- 3 Total Bathrooms
- Floor 2: 1 Full
- Floor 1: 1 Full
- Floor 1: 1 Half
- Other Rooms:
- Floor 1: 1 Formal Living Rm(s); 1 Kitchen(s); 1 Semiformal Dining Rm(s); 1 Laundry Rm(s);
Square Feet
- Floor 2: 1160 sq. ft.
- Floor 1: 1161 sq. ft.
- Total: 2321 sq. ft.
Lot Size In Acres
- Acres: 0.01
Buyer's Brokerage Compensation
2.5% - The listing broker's offer of compensation is made only to participants of UtahRealEstate.com.
Schools
Designated Schools
View School Ratings by Utah Dept. of Education
Nearby Schools
| GreatSchools Rating | School Name | Grades | Distance |
|---|---|---|---|
9 |
Midway School Public Preschool, Elementary |
PK | 1.89 mi |
4 |
Rocky Mountain Middle School Public Middle School |
6-8 | 4.23 mi |
4 |
Wasatch High School Public High School |
9-12 | 5.27 mi |
NR |
Soldier Hollow Charter School Charter Preschool, Elementary, Middle School |
PK | 3.58 mi |
5 |
Heber Valley School Public Preschool, Elementary |
PK | 4.27 mi |
NR |
Wasatch Learning Academy Public Elementary, Middle School |
K-8 | 4.79 mi |
NR |
Wasatch District Preschool, Elementary, Middle School, High School |
4.79 mi | |
6 |
J.R. Smith School Public Preschool, Elementary |
PK | 4.83 mi |
NR |
Wasatch Mount Junior High School Public Middle School |
8-9 | 4.97 mi |
7 |
Daniels Canyon School Public Preschool, Elementary |
PK | 5.87 mi |
5 |
Timpanogos Middle School Public Middle School |
6-8 | 6.06 mi |
8 |
Old Mill School Public Preschool, Elementary |
PK | 6.21 mi |
NR |
Winter Sports School In Park City Private High School |
9-12 | 6.51 mi |
6 |
Park City High School Public High School |
10-12 | 7.70 mi |
NR |
Park City District Preschool, Elementary, Middle School, High School |
7.79 mi |
Nearby Schools data provided by GreatSchools.
For information about radon testing for homes in the state of Utah click here.
This 4 bedroom, 3 bathroom home is located at 1076 W Lime Canyon Rd in Midway, UT. Built in 2004, the house sits on a 0.01 acre lot of land and is currently for sale at $899,000. This home is located in Wasatch County and schools near this property include Midway Elementary School, Rocky Mountain Middle School, Wasatch High School and is located in the Wasatch School District.
Search more homes for sale in Midway, UT.
Listing Broker
750 Kearns Blvd
Park City, UT 84060
