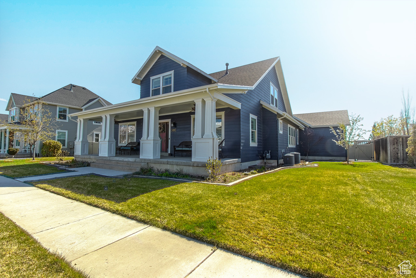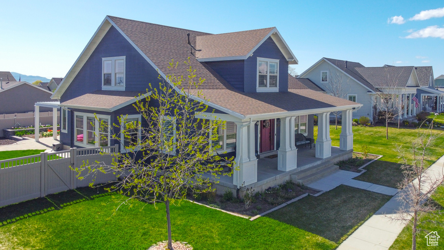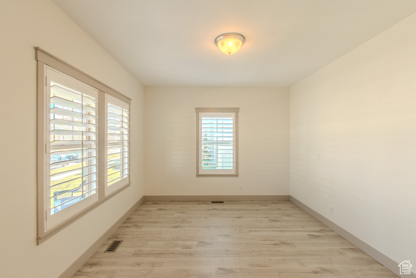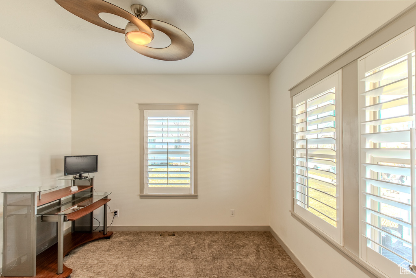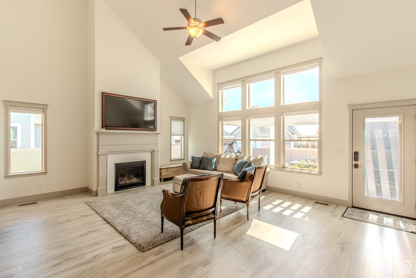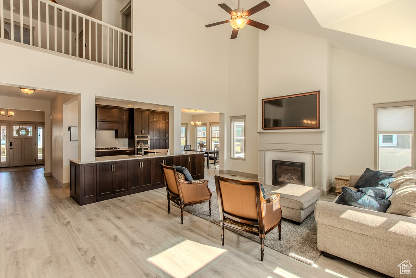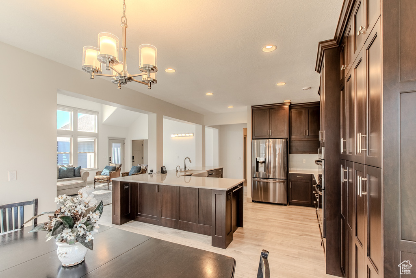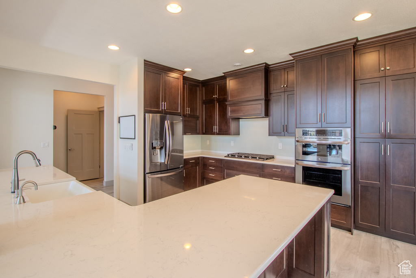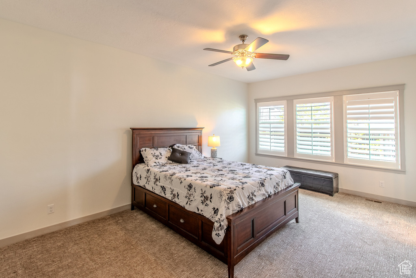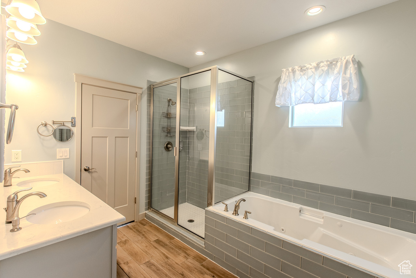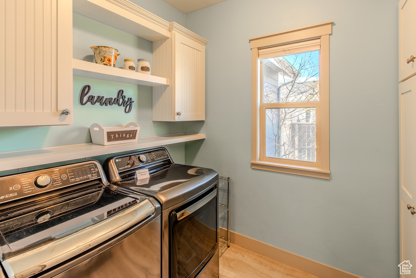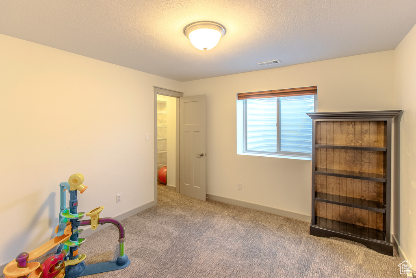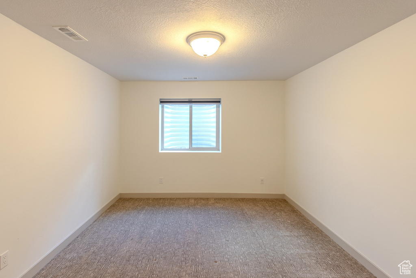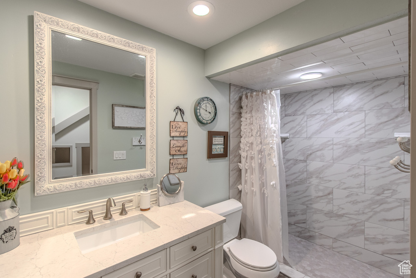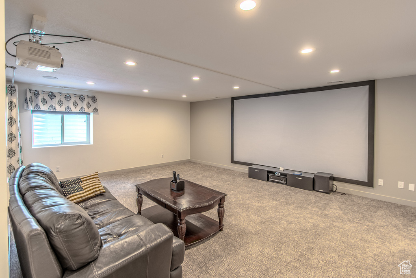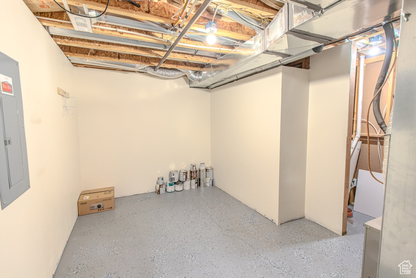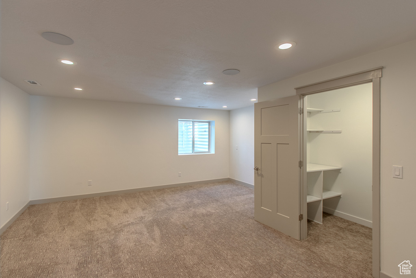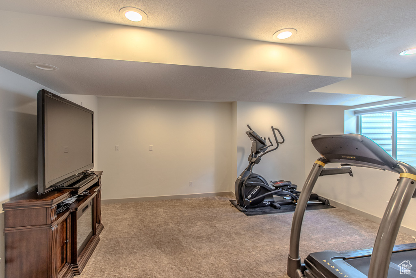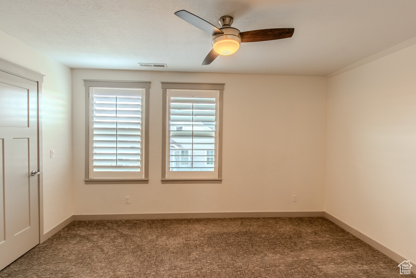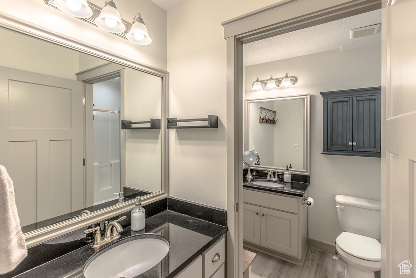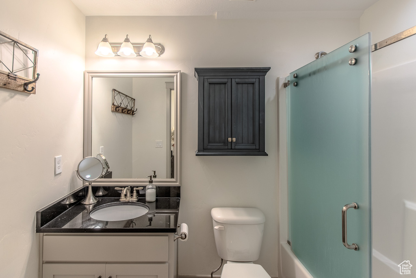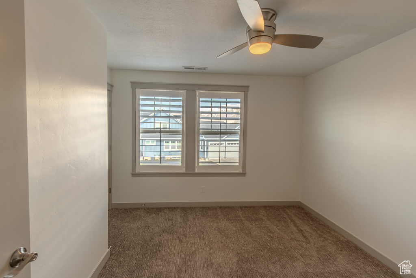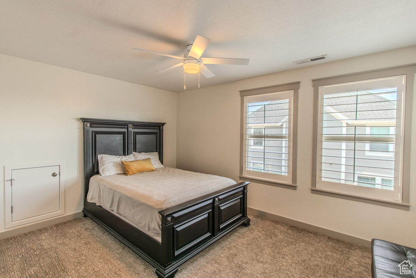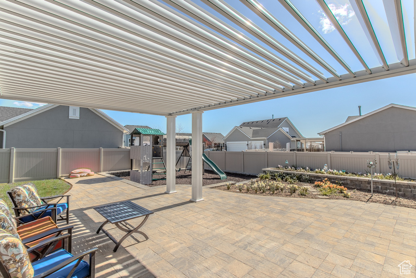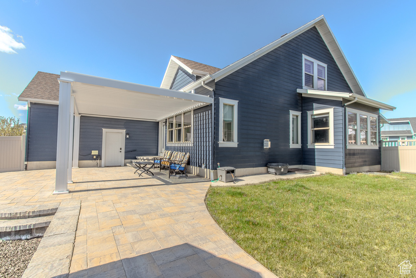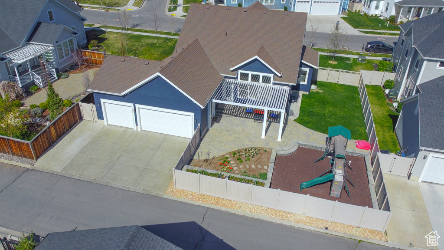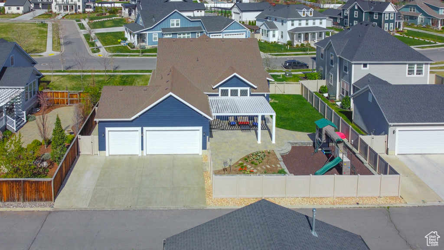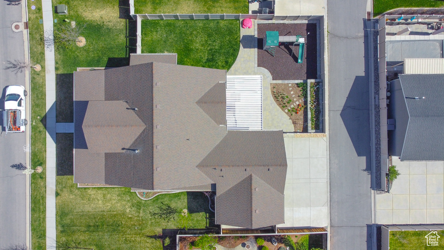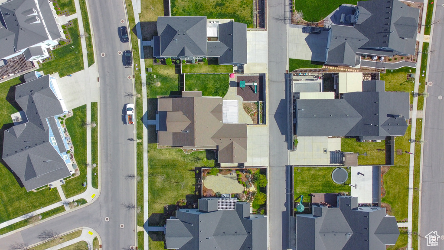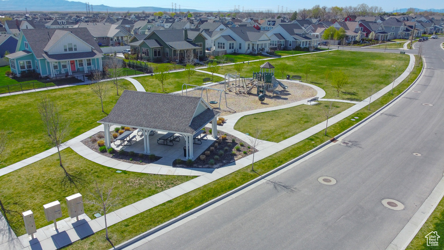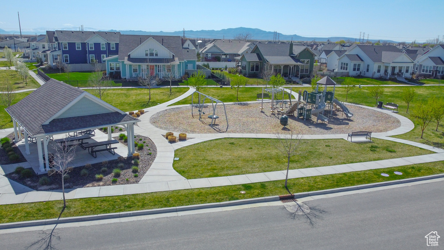Property Facts
**NEW PRICE ADJUSTMENT AS OF APRIL 26** Introducing a stunning home in the Hill Farms subdivision of West Kaysville, Utah. This exceptional property boasts top-to-bottom upgrades, both inside and out. Immerse yourself in the convenience of a home automated system that controls lights, thermostats, garage doors, sprinklers, and more. Step inside to discover all-new flooring and fresh paint that sets a modern and stylish tone throughout. The main level offers a spacious and inviting living space, complete with a large great room featuring floor-to-ceiling windows, allowing an abundance of natural light to fill the room. The newly remodeled kitchen is a chef's dream, showcasing upgraded cabinetry, countertops, and appliances. Indulge in the luxury of a dedicated drink fridge built into the cabinets, perfect for cooling your favorite beverages. The windows are adorned with plantation shutters and electric blinds, adding a touch of elegance and privacy. Retreat to the master bedroom, which features an upgraded bathroom with beautiful tile, granite countertops, touchless faucets, and added cabinetry. For the movie enthusiast, the basement offers a full theater with surround sound that is sure to impress. As you explore the outdoor space, you'll be greeted by a patio area with a remote-controlled awning, paver brick walkways, and garden beds, creating a perfect oasis for relaxation and entertainment. The large open grass space and dedicated playground provide endless opportunities for outdoor enjoyment. Even the garage is a standout feature, boasting $10,000 worth of custom cabinets, an automated ceiling, storage platforms, an EV charger, and epoxy floors. This home is situated in one of the most sought-after phases of Hill Farms, offering beautiful east-facing mountain views and over an acre of green space right outside your front porch. Take advantage of the five parks and various pathways that wind through the green spaces, all within walking distance. Enjoy the convenience of being close to biking trails, city parks, and high-ranking schools. Additionally, this home is conveniently located between I-15 and the new West Davis corridor, providing easy access to amenities and transportation routes. With its pride of ownership and an array of quality features, this remarkable home is sure to attract attention and sell quickly. Don't miss out on this incredible opportunity.
Property Features
Interior Features Include
- Bath: Master
- Bath: Sep. Tub/Shower
- Closet: Walk-In
- Dishwasher, Built-In
- Disposal
- Gas Log
- Oven: Wall
- Range: Countertop
- Range: Gas
- Vaulted Ceilings
- Granite Countertops
- Floor Coverings: Carpet; Laminate; Tile
- Air Conditioning: Central Air; Electric
- Heating: Gas: Central
- Basement: (75% finished) Full; See Remarks
Exterior Features Include
- Exterior: Double Pane Windows; Outdoor Lighting; Patio: Covered; Porch: Open; Patio: Open; Fixed Programmable Lighting System
- Lot: Curb & Gutter; Fenced: Full; Road: Paved; Sidewalks; Sprinkler: Auto-Full; Terrain, Flat
- Landscape: Landscaping: Full
- Roof: Asphalt Shingles
- Exterior: Cement Board
- Patio/Deck: 1 Deck
- Garage/Parking: Attached; Opener; Parking: Uncovered; Storage Above
- Garage Capacity: 3
Inclusions
- Ceiling Fan
- Fireplace Insert
- Microwave
- Range Hood
- Refrigerator
- Swing Set
- Water Softener: Own
- Projector
- Video Camera(s)
- Smart Thermostat(s)
Other Features Include
- Amenities: Cable Tv Wired; Electric Dryer Hookup; Park/Playground
- Utilities: Gas: Connected; Power: Connected; Sewer: Connected; Sewer: Public; Water: Connected
- Water: Culinary; Secondary
HOA Information:
- $85/Monthly
- Transfer Fee: $400
- Playground
Zoning Information
- Zoning:
Rooms Include
- 7 Total Bedrooms
- Floor 2: 3
- Floor 1: 1
- Basement 1: 3
- 4 Total Bathrooms
- Floor 2: 1 Full
- Floor 1: 1 Full
- Floor 1: 1 Half
- Basement 1: 1 Full
- Other Rooms:
- Floor 1: 1 Family Rm(s); 1 Den(s);; 1 Formal Living Rm(s); 1 Kitchen(s); 1 Bar(s); 1 Semiformal Dining Rm(s); 1 Laundry Rm(s);
- Basement 1: 1 Family Rm(s);
Square Feet
- Floor 2: 812 sq. ft.
- Floor 1: 1852 sq. ft.
- Basement 1: 1852 sq. ft.
- Total: 4516 sq. ft.
Lot Size In Acres
- Acres: 0.23
Buyer's Brokerage Compensation
2.5% - The listing broker's offer of compensation is made only to participants of UtahRealEstate.com.
Schools
Designated Schools
View School Ratings by Utah Dept. of Education
Nearby Schools
| GreatSchools Rating | School Name | Grades | Distance |
|---|---|---|---|
6 |
Heritage School Public Preschool, Elementary |
PK | 0.70 mi |
8 |
Shoreline Junior High Public Middle School |
7-9 | 1.03 mi |
4 |
Layton High School Public High School |
10-12 | 1.74 mi |
7 |
Kay's Creek Elementary Public Elementary |
K-6 | 0.72 mi |
6 |
Layton School Public Preschool, Elementary |
PK | 1.08 mi |
3 |
Davis Connect 7-12 Public Middle School, High School |
7-12 | 1.08 mi |
NR |
Wasatch Baptist Church Private Preschool, Elementary, Middle School, High School |
PK | 1.32 mi |
NR |
LEAP Academy Charter Elementary, Middle School, High School |
Ungraded | 1.43 mi |
7 |
Snow Horse School Public Elementary |
K-6 | 1.57 mi |
3 |
Crestview School Public Preschool, Elementary |
PK | 1.66 mi |
8 |
Centennial Jr High School Public Middle School |
7-9 | 1.67 mi |
NR |
Dorius Academy Private High School |
9-12 | 1.71 mi |
3 |
North Davis Preparatory Academy Charter Elementary, Middle School |
K-9 | 1.77 mi |
5 |
Central Davis Jr High School Public Middle School |
7-9 | 1.77 mi |
4 |
Whitesides School Public Preschool, Elementary |
PK | 1.97 mi |
Nearby Schools data provided by GreatSchools.
For information about radon testing for homes in the state of Utah click here.
This 7 bedroom, 4 bathroom home is located at 425 N Hill Farms Ln in Kaysville, UT. Built in 2015, the house sits on a 0.23 acre lot of land and is currently for sale at $949,900. This home is located in Davis County and schools near this property include Kay's Creek Elementary School, Centennial Middle School, Davis High School and is located in the Davis School District.
Search more homes for sale in Kaysville, UT.
Contact Agent

Listing Broker

RE/MAX Associates (Layton)
579 Heritage Park Blvd.
Ste 201
Layton, UT 84041
801-774-1600
