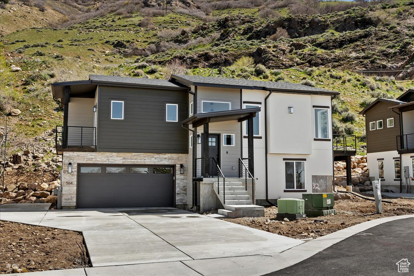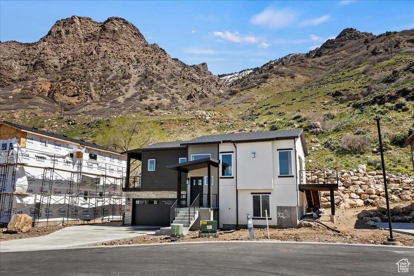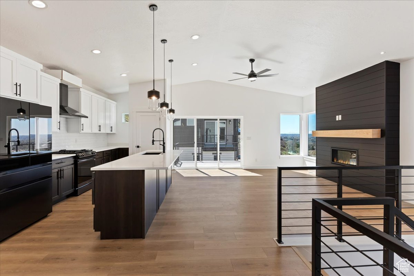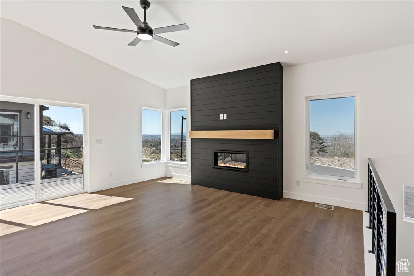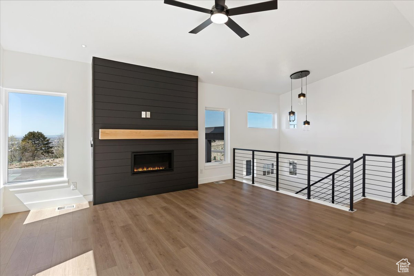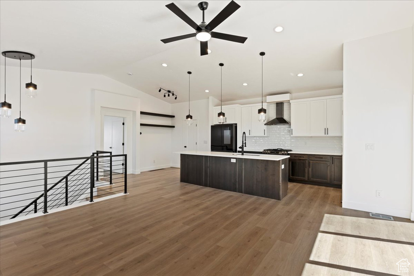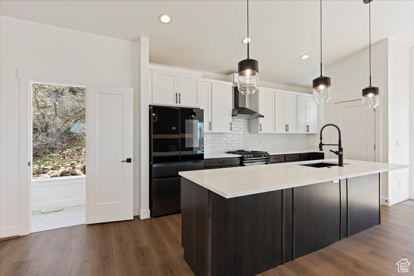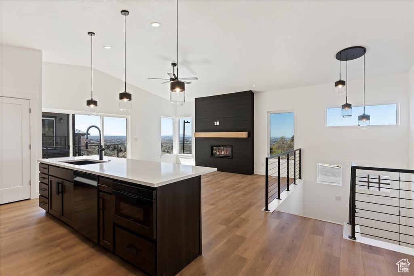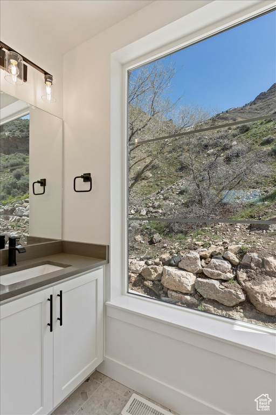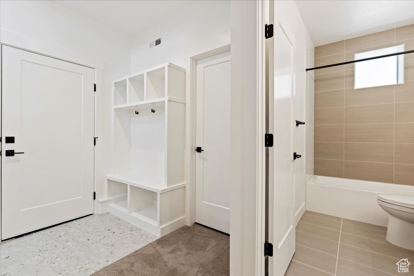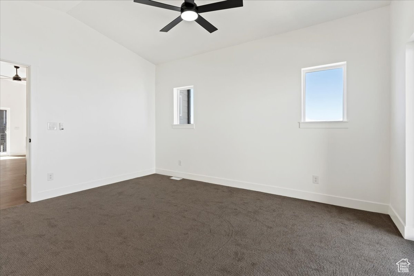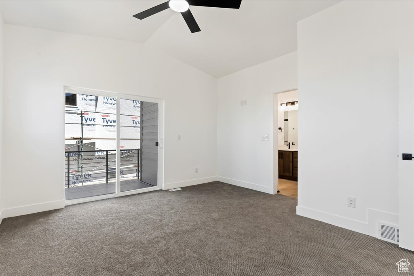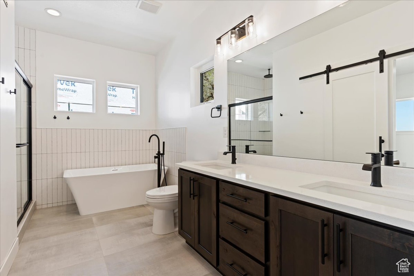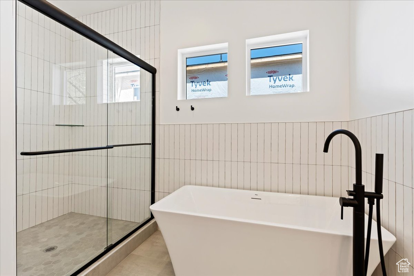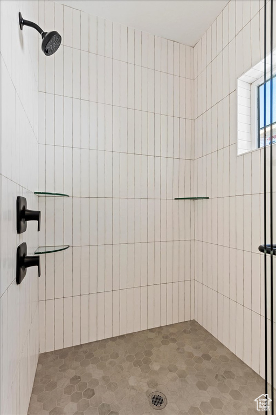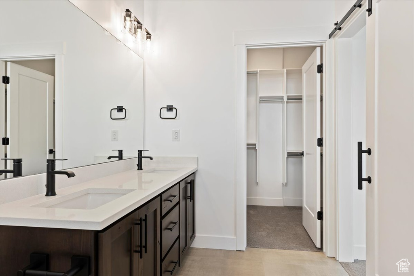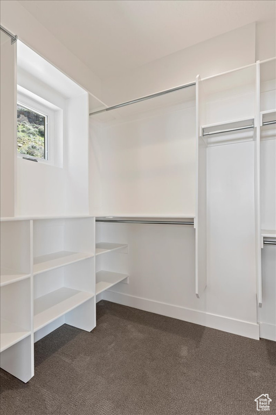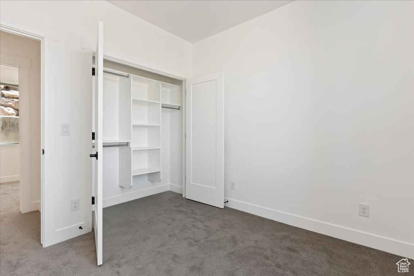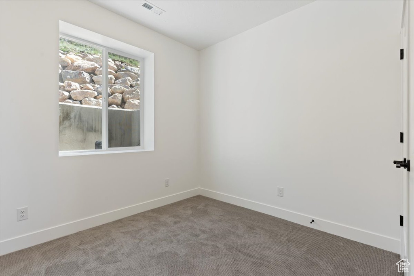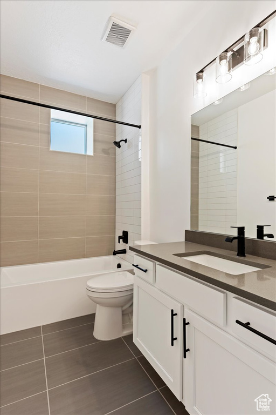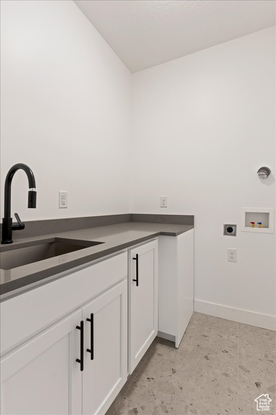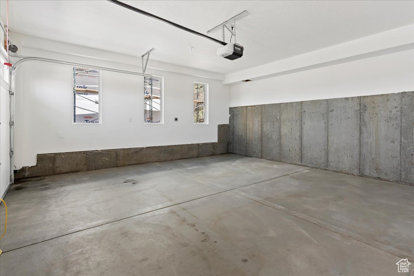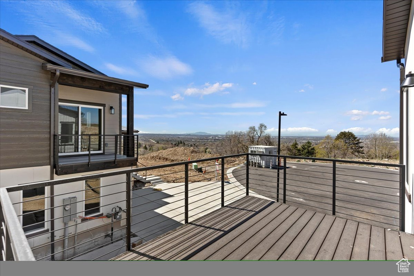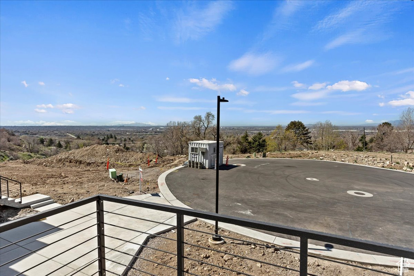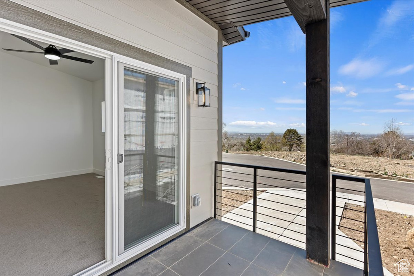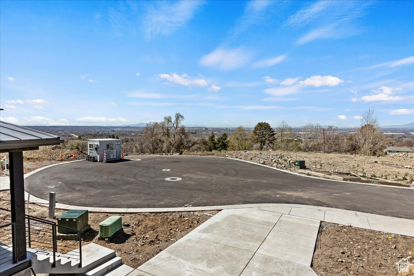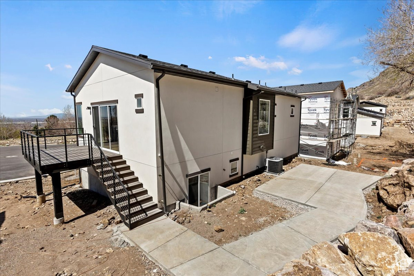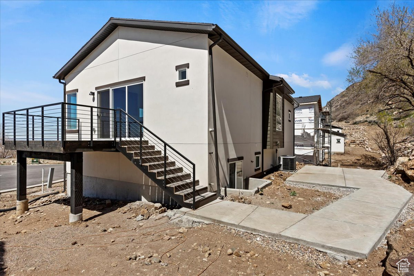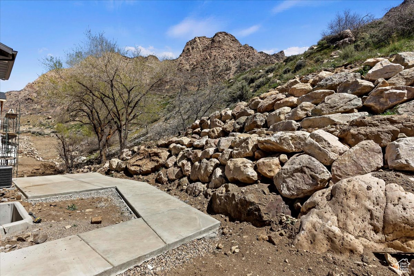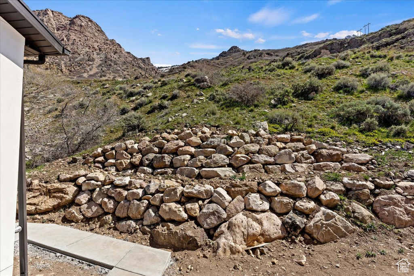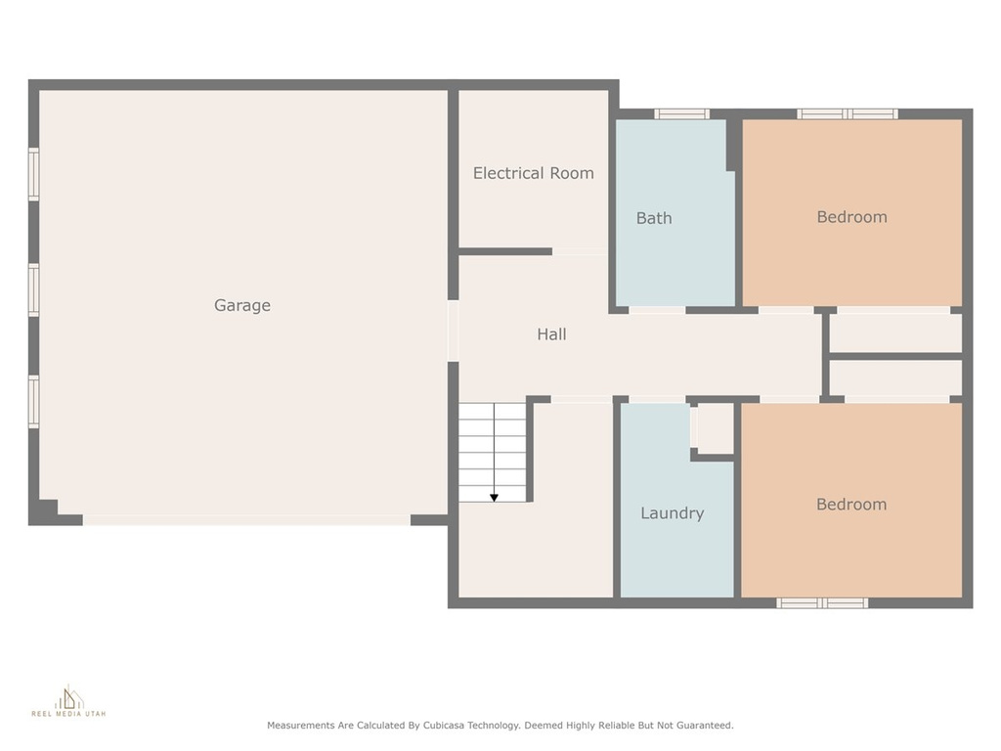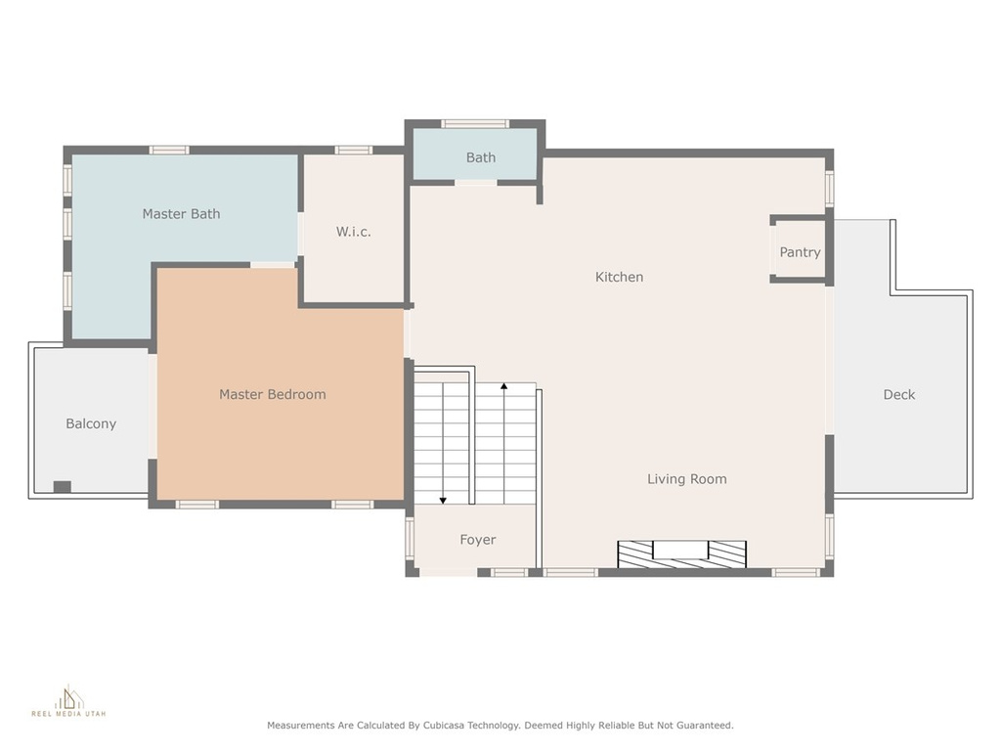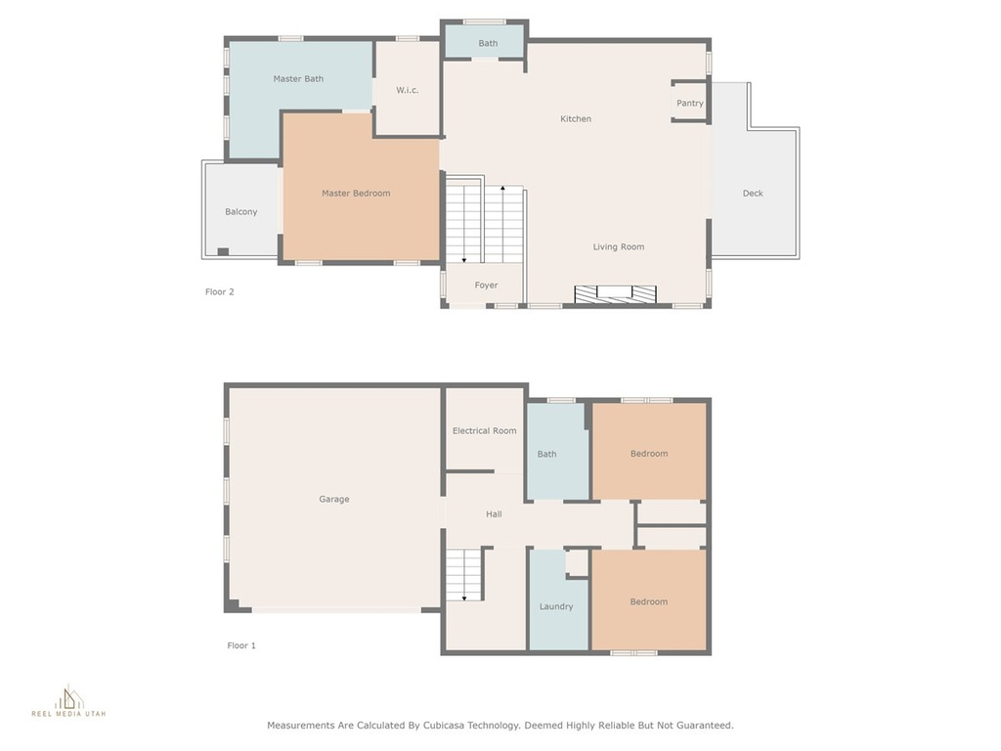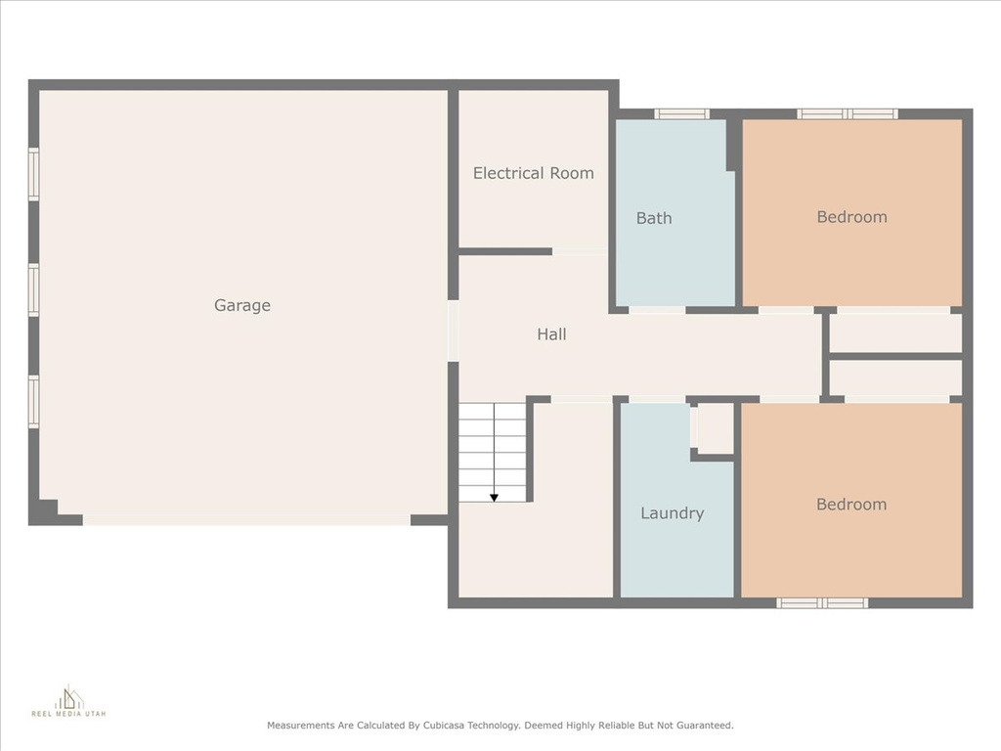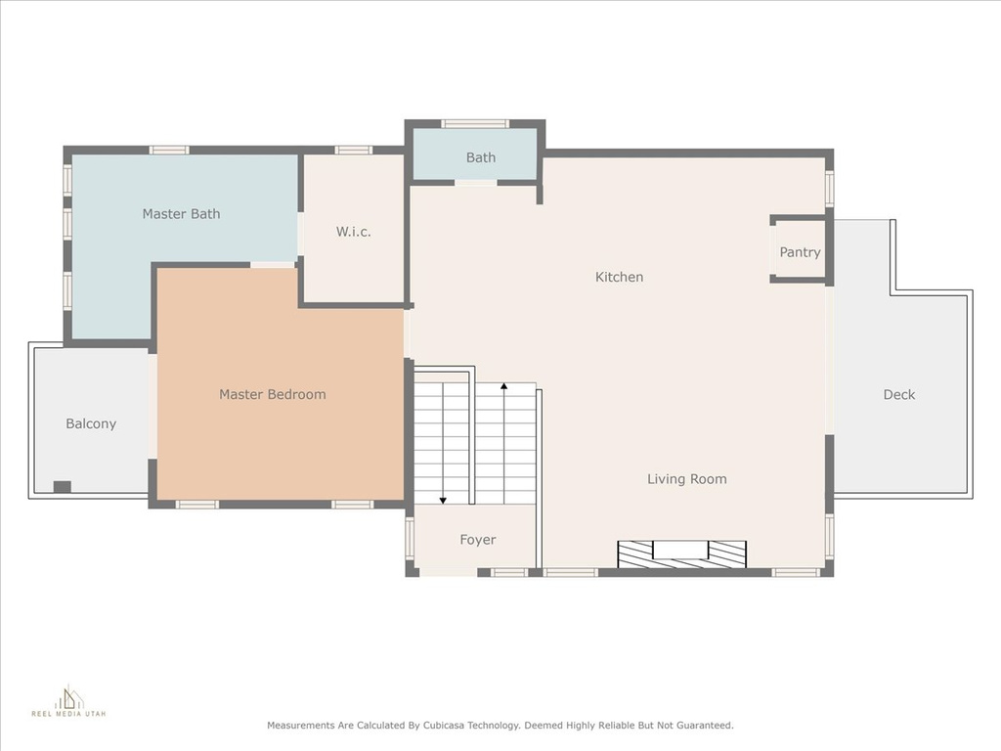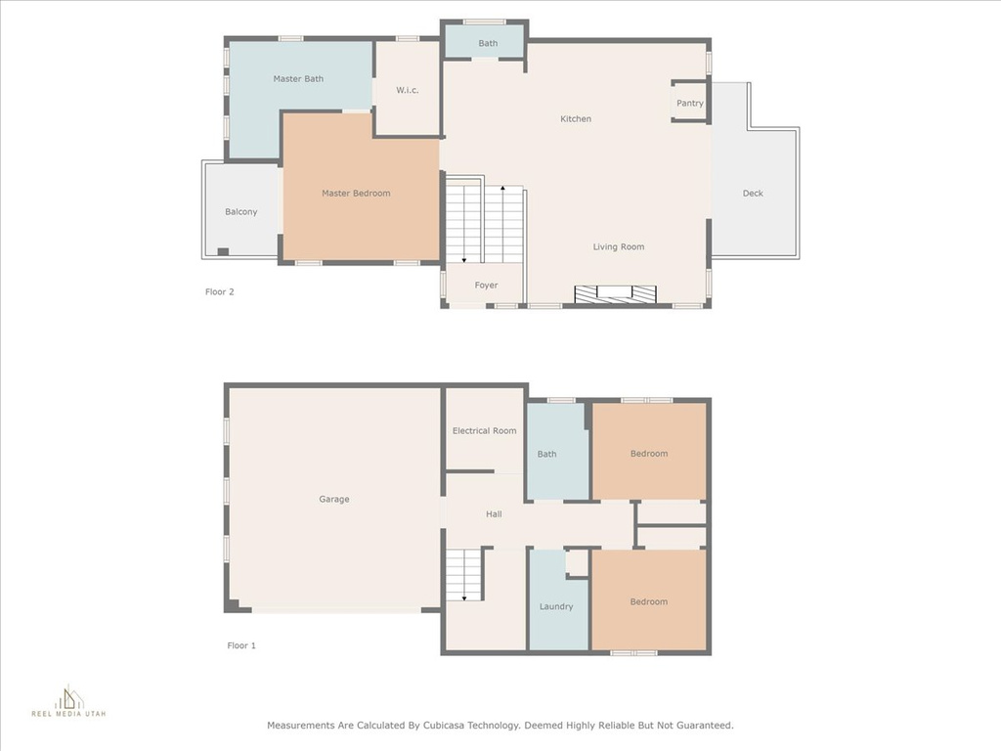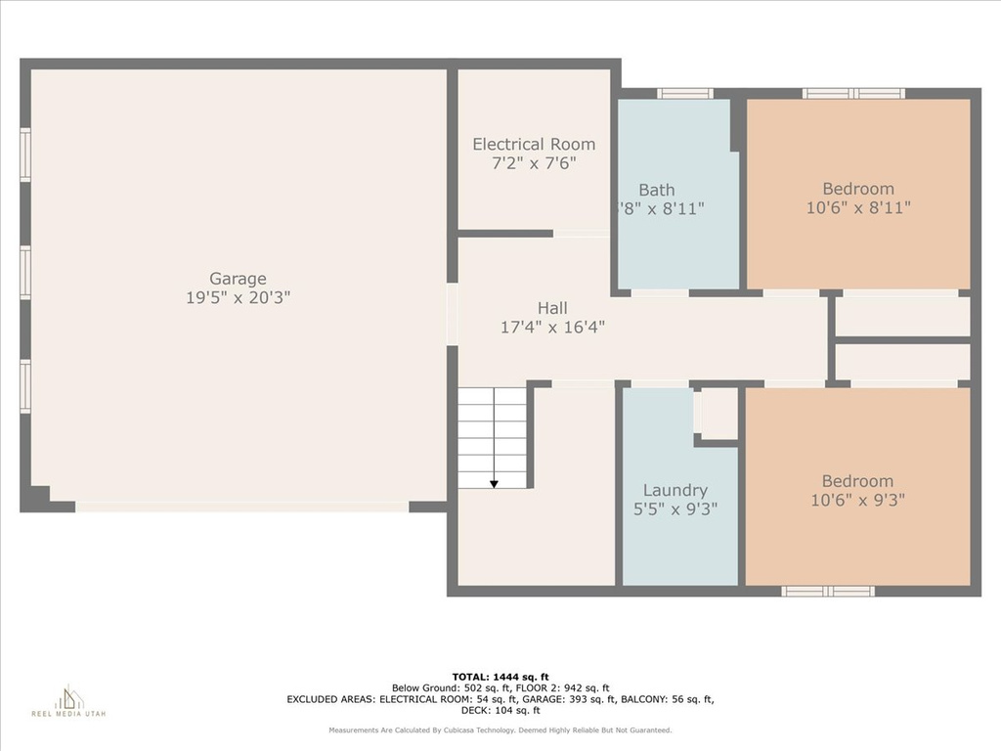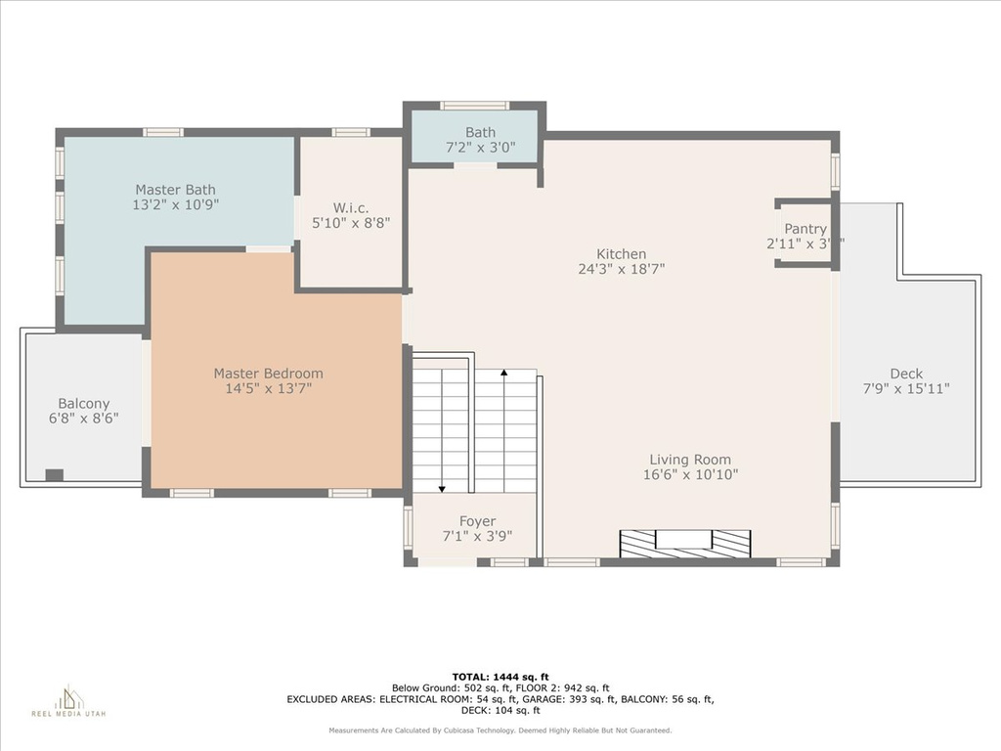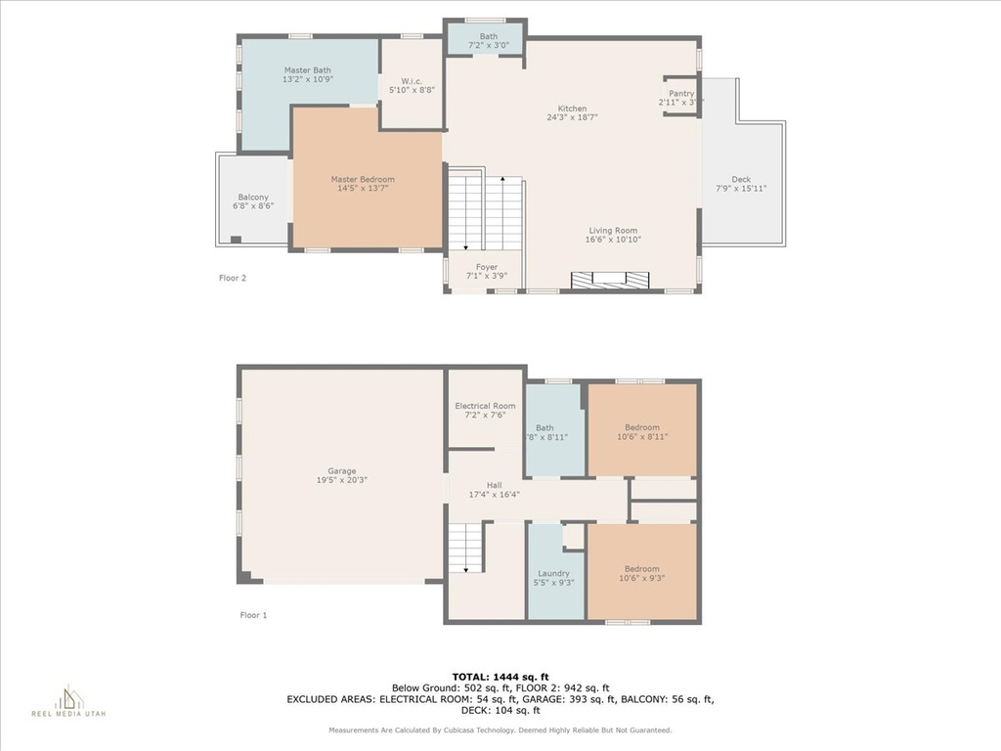Property Facts
Welcome to your dream home in the new Valley View subdivision nestled on Ogden's picturesque east bench, offering the perfect blend of modern luxury and outdoor adventure. This stunning new build was custom built to boast breathtaking panoramic views and provide direct access to scenic hiking trails, inviting you to embrace the beauty of nature right outside your doorstep. Upgrades and views everywhere you look! The sleek kitchen is a chef's delight, equipped with premium appliances, stylish cabinetry and ample counter space flowing into the the main living area with tons of natural light and a bonus deck overlooking the valley. Walk-in closets in the master, separate soaking tub and a private balcony as well. Absolutely must see.
Property Features
Interior Features Include
- Closet: Walk-In
- Dishwasher, Built-In
- Disposal
- Great Room
- Kitchen: Updated
- Floor Coverings: Carpet; Tile; Vinyl (LVP)
- Air Conditioning: Central Air; Electric
- Heating: Forced Air
- Basement: (100% finished) Full
Exterior Features Include
- Exterior: Balcony; Deck; Covered; Patio: Open
- Lot: View: Mountain; View: Valley
- Landscape: Xeriscaped
- Roof: Asphalt Shingles
- Exterior: Stone; Stucco
- Patio/Deck: 1 Patio 1 Deck
- Garage/Parking: Attached
- Garage Capacity: 2
Inclusions
- Refrigerator
Other Features Include
- Amenities: Home Warranty
- Utilities: Gas: Connected; Power: Connected; Sewer: Connected; Water: Connected
- Water: Culinary
- Maintenance Free
HOA Information:
- $150/Monthly
- Transfer Fee: $300
- Maintenance Paid; Pets Permitted
Zoning Information
- Zoning: R-1
Rooms Include
- 3 Total Bedrooms
- Floor 1: 1
- Basement 1: 2
- 3 Total Bathrooms
- Floor 1: 1 Full
- Floor 1: 1 Half
- Basement 1: 1 Full
- Other Rooms:
- Floor 1: 1 Family Rm(s); 1 Kitchen(s);
- Basement 1: 1 Laundry Rm(s);
Square Feet
- Floor 1: 1011 sq. ft.
- Basement 1: 625 sq. ft.
- Total: 1636 sq. ft.
Lot Size In Acres
- Acres: 0.03
Buyer's Brokerage Compensation
3% - The listing broker's offer of compensation is made only to participants of UtahRealEstate.com.
Schools
Designated Schools
View School Ratings by Utah Dept. of Education
Nearby Schools
| GreatSchools Rating | School Name | Grades | Distance |
|---|---|---|---|
6 |
Horace Mann School Public Preschool, Elementary |
PK | 0.57 mi |
1 |
Highland Junior High School Public Middle School |
7-9 | 1.28 mi |
4 |
Ben Lomond High School Public High School |
10-12 | 0.88 mi |
NR |
Utah Schools For Deaf & Blind Preschool, Elementary, Middle School, High School |
0.78 mi | |
2 |
Leadership Learning Academy - Ogden Charter Elementary |
K-6 | 0.80 mi |
4 |
Hillcrest School Public Elementary |
K-6 | 0.85 mi |
1 |
Bonneville School Public Elementary |
K-6 | 1.11 mi |
NR |
Ogden Observation & Assessment (YIC) Public High School |
10-12 | 1.28 mi |
NR |
Gramercy School Public Preschool, Elementary |
PK | 1.31 mi |
6 |
Taylor Canyon School Public Elementary |
K-6 | 1.42 mi |
2 |
Mound Fort Junior High School Public Middle School |
7-9 | 1.42 mi |
NR |
Canyon View School Public Middle School |
7-9 | 1.49 mi |
NR |
Summit View Public Elementary, Middle School |
4-9 | 1.49 mi |
NR |
Surpass High School (YIC) Public Middle School, High School |
8-12 | 1.64 mi |
NR |
Ogden City District Preschool, Elementary, Middle School, High School |
1.65 mi |
Nearby Schools data provided by GreatSchools.
For information about radon testing for homes in the state of Utah click here.
This 3 bedroom, 3 bathroom home is located at 564 Elena Ln #32 in Ogden, UT. Built in 2024, the house sits on a 0.03 acre lot of land and is currently for sale at $579,500. This home is located in Weber County and schools near this property include Polk Elementary School, Highland Middle School, Ben Lomond High School and is located in the Ogden School District.
Search more homes for sale in Ogden, UT.
Listing Broker

KW Success Keller Williams Realty
1572 N Woodland Park Drive
#500
Layton, UT 84041
801-866-1934
