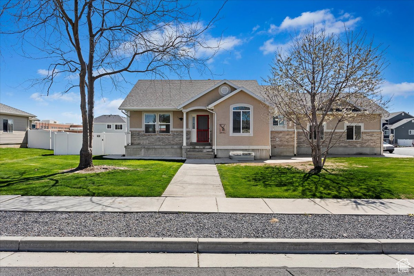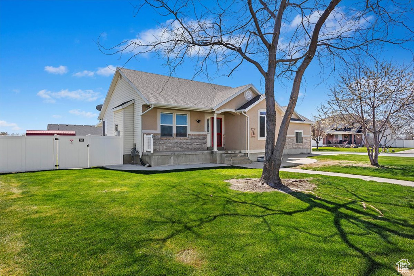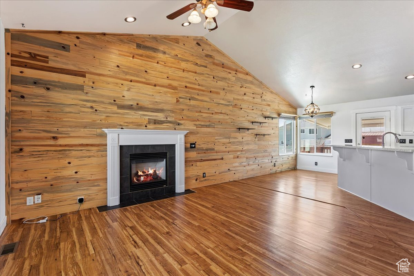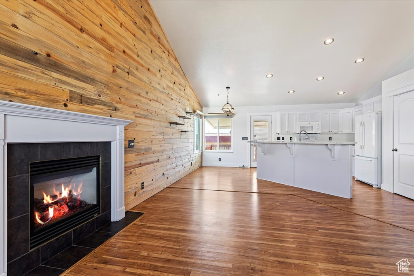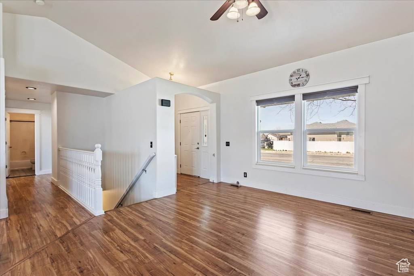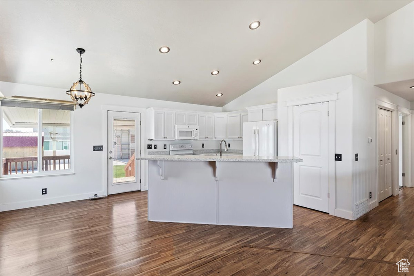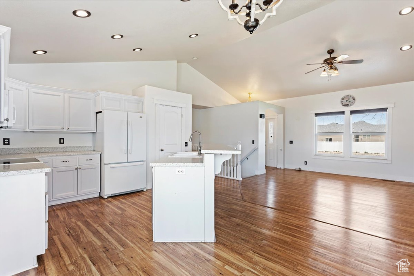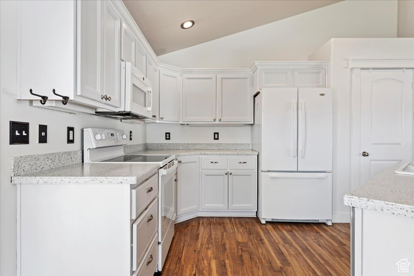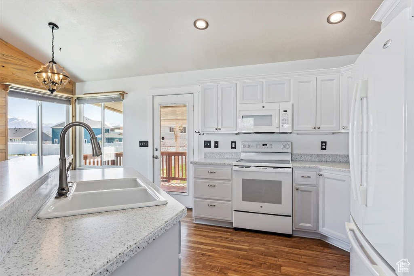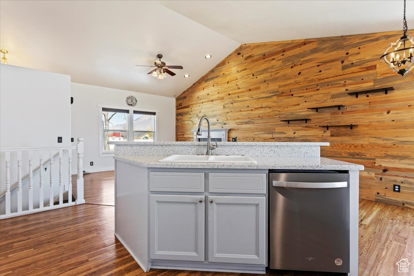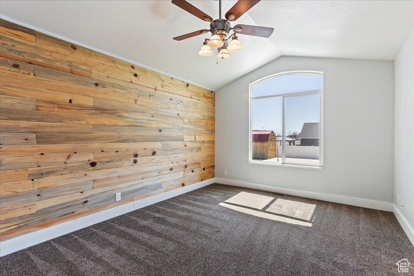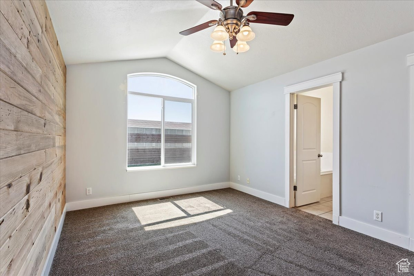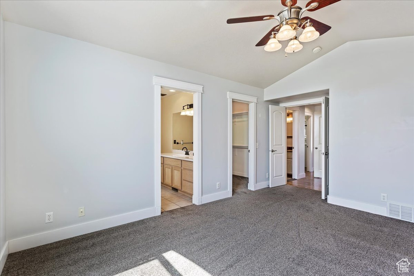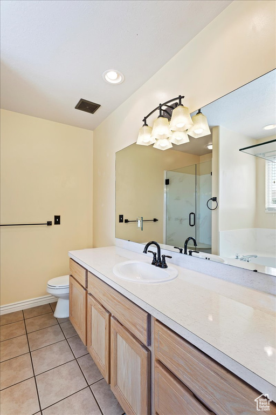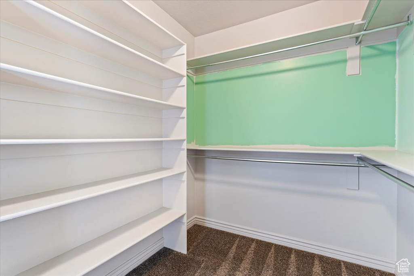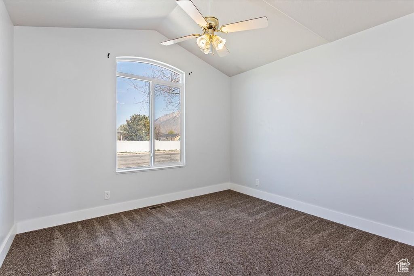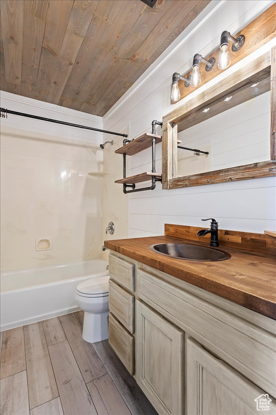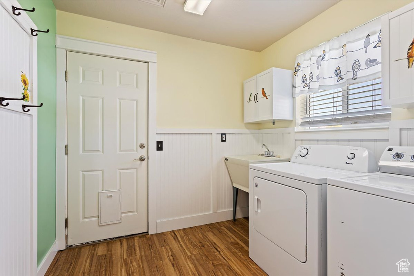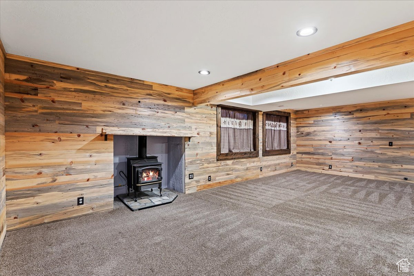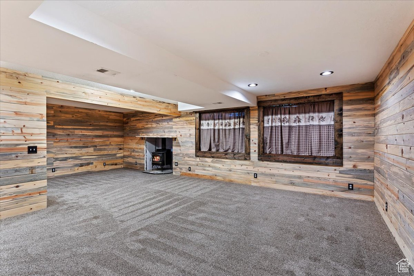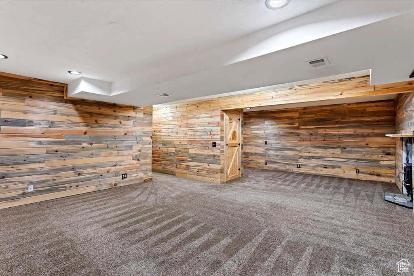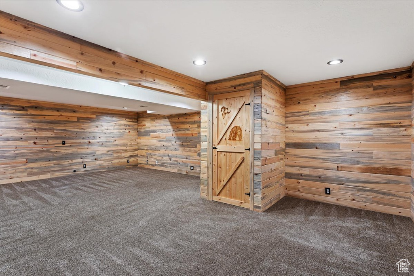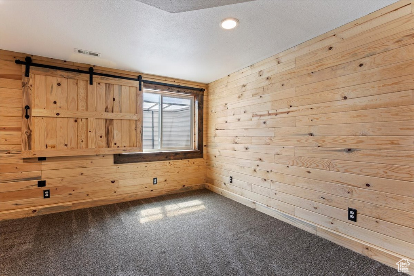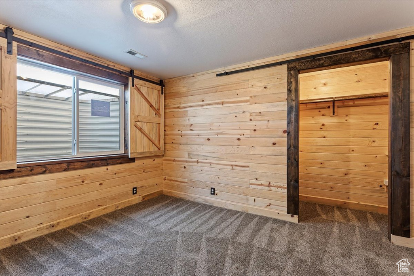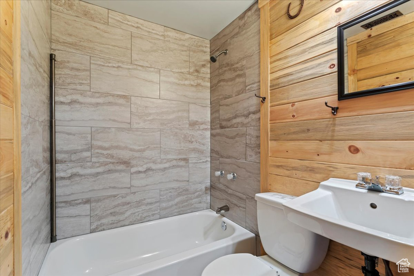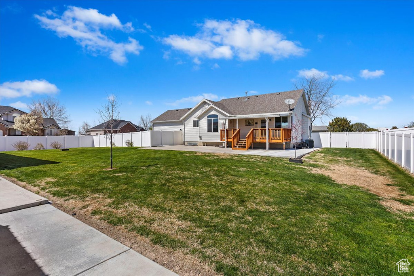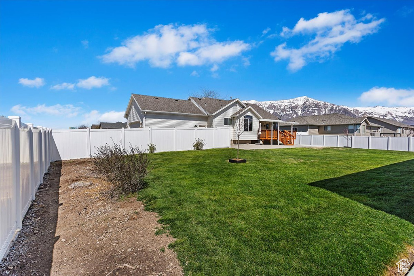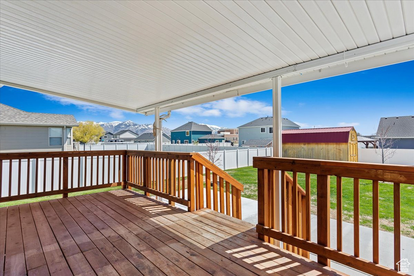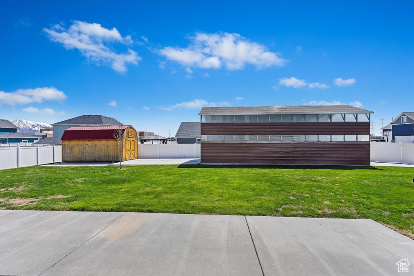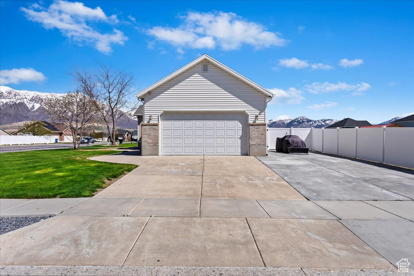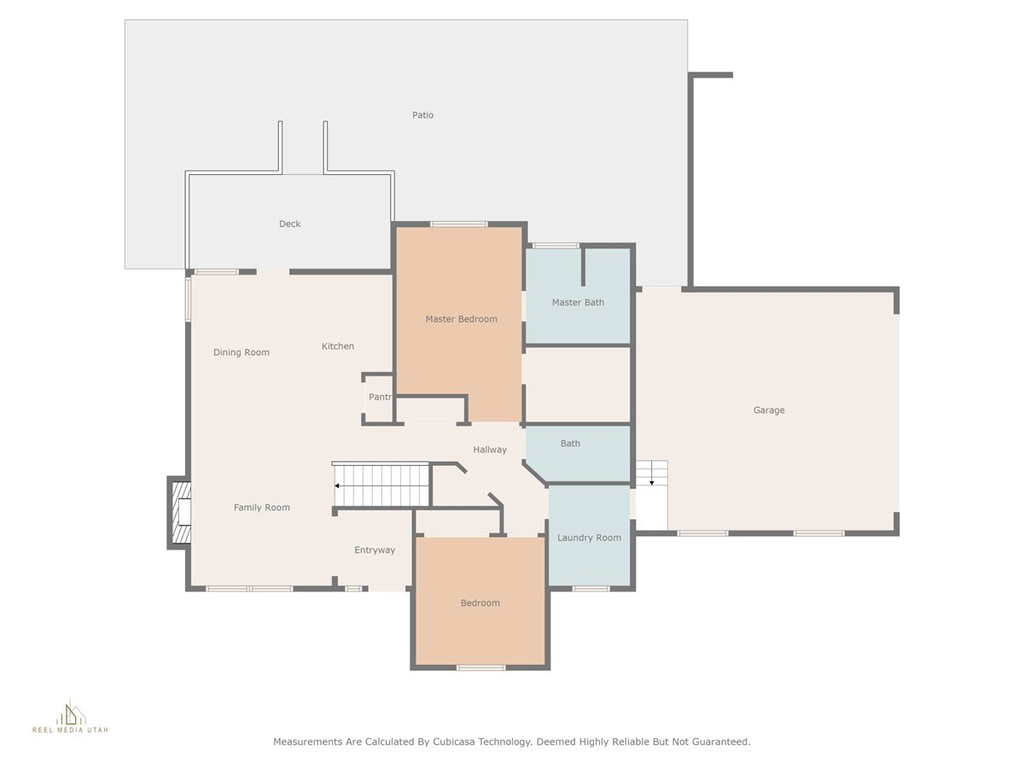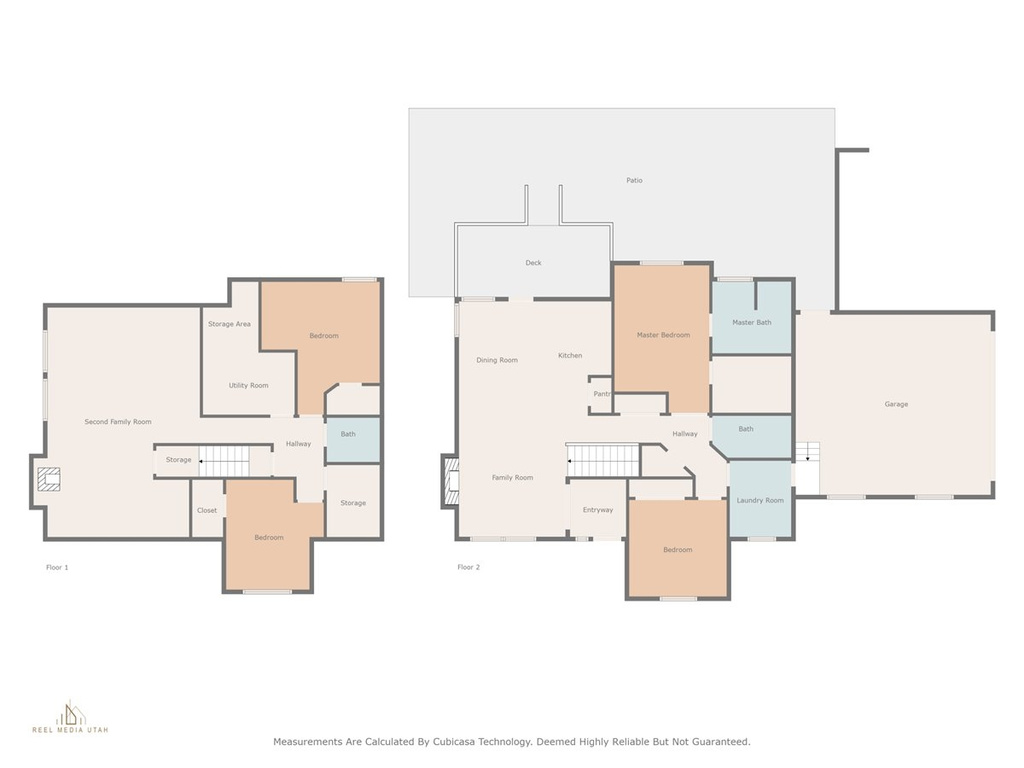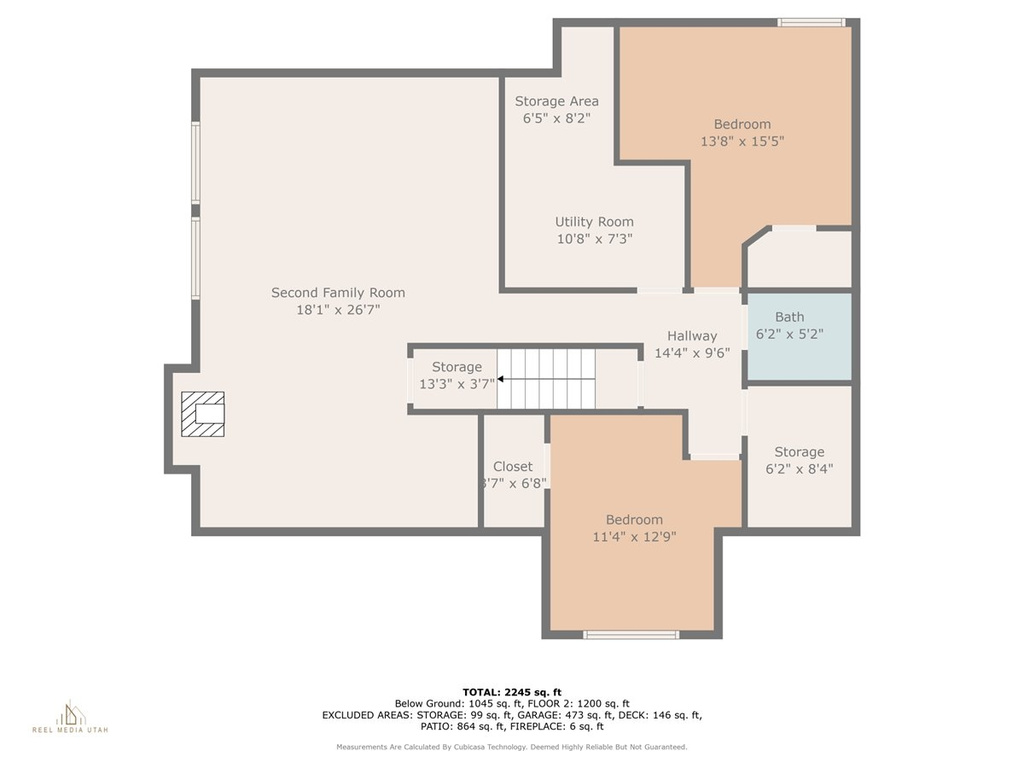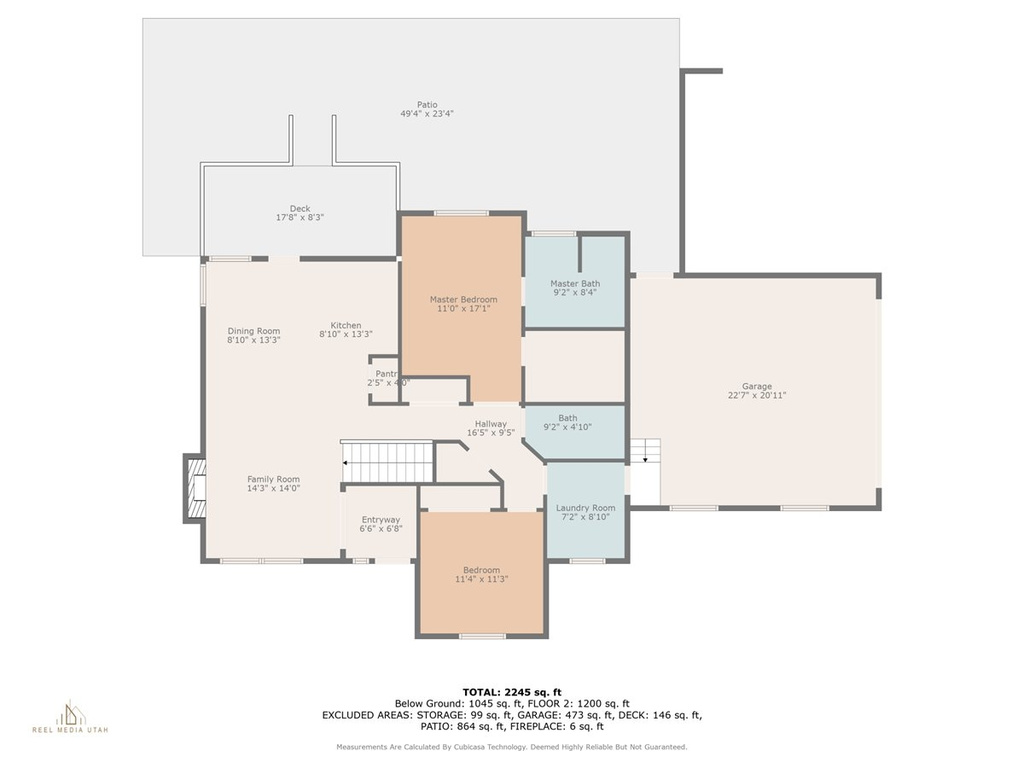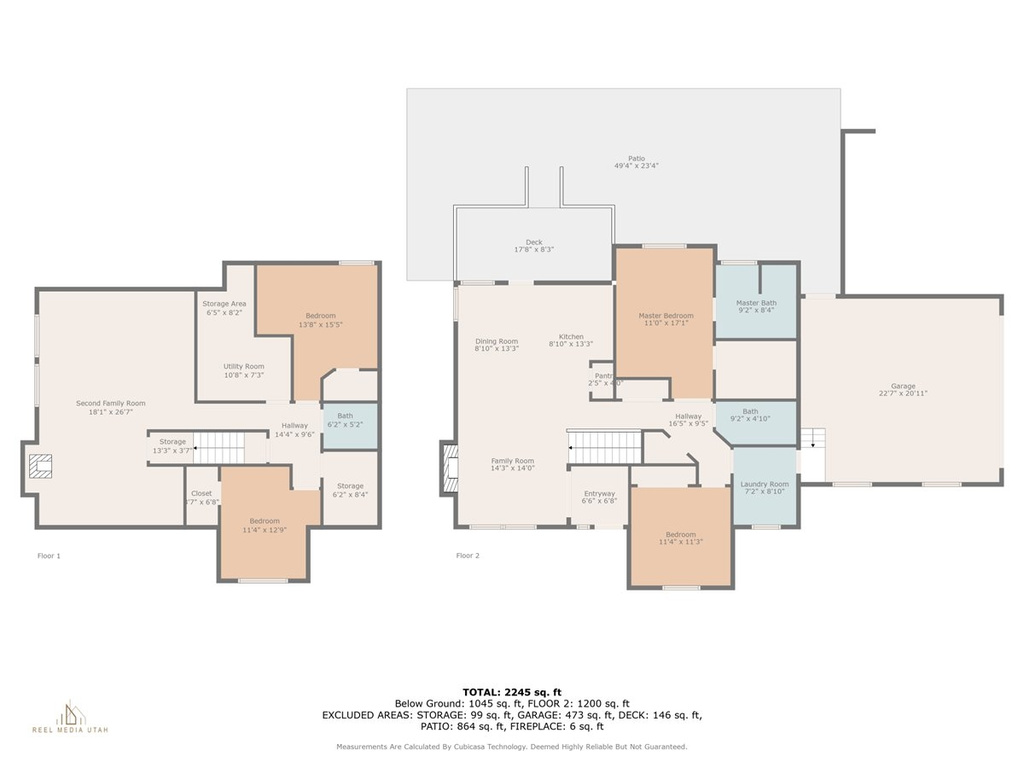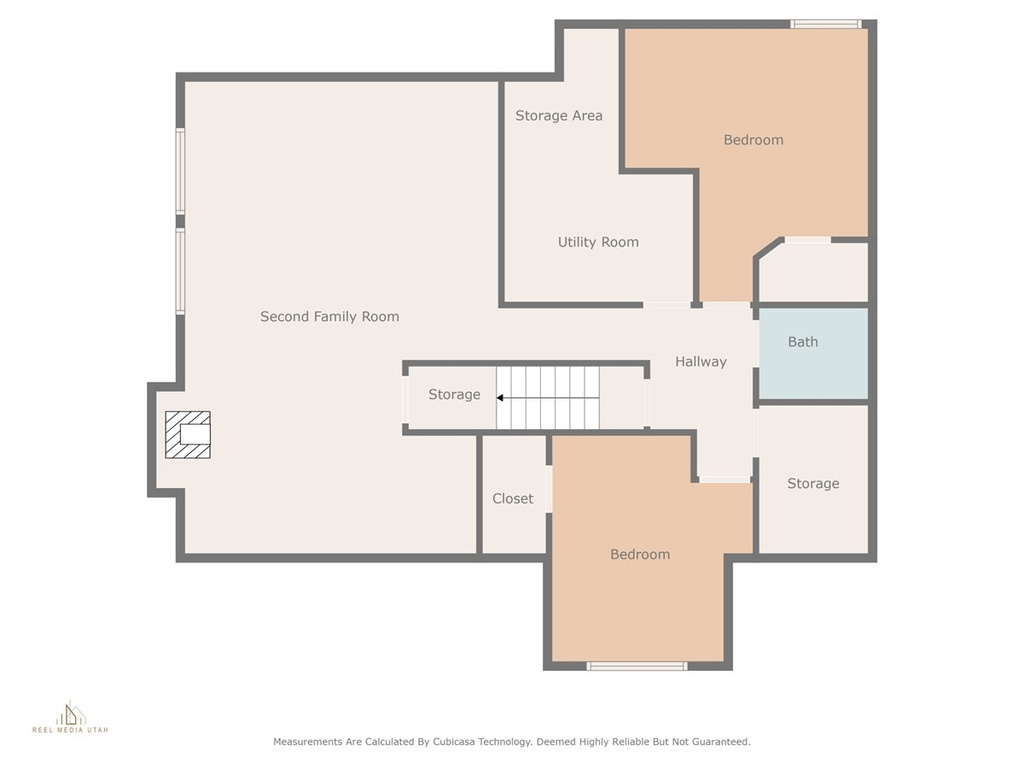Property Facts
When you step into this home, you will be greeted by a large family room, vaulted ceilings, and a welcoming fireplace. The updated kitchen features lovely Corian countertops and new appliances. Inlay wood accents throughout the home. Master bedroom features a newly remodeled bathroom and dual walk-in closets. The finished basement features a fireplace and boasts ample storage. Outside, enjoy a covered deck with an awning and a fully fenced yard, complete with auto sprinklers and a large storage shed for privacy and convenience. Extra parking for an RV. This home is move-in ready! Buyers to verify all. Additional Information from Seller: 2016 - new window well covers, accent wall in master bedroom, new air conditioner, new water pressure regulator for house, awning over back landing, accent wall in living room 2017 - top-down/bottom-up custom blinds installed, new indoor paint, new laminate floor (original tile underneath) 2018 - cement apron in 2023, new carpet in basement 2019 - RV/parking cement installed by garage, back yard for deck, and mow strip from garage to double gate at carport, current deck build (redwood, 8'x19'), purchased Old Hickory Shed, new Corian countertops installed, new hot water heater, finished basement remodel 2020- cabinets, fireplace mantle, railing, and cabinets painted, all new house windows (not garage) - Peak Windows, new roof- due to hail storm. Shingles and barrier (tar paper) replaced, structural base inspected and repaired/replaced as necessary, remodeled main bathroom 2021 - remodeled laundry room, replaced chainlink fence with vinyl, deck awning extended (covers entire deck), new trim installed to windows, doors, and baseboards, new garage door opener installed, upgraded recessed lighting fixtures throughout house, dead trees removed along west fence line, new microwave, new garbage disposal 2022 - planted trees in backyard, new master bath shower door 2023 - Cement apron installed on NE side of front stairs to back yard deck, new vinyl gates installed at carport, new dishwasher, new sprinkler system installed, new stove, removed grass from mow strips and replaced with gravel Internet provider - Connext, Cable - DIRECTV, Gas - Dominion Energy, Electric - Rocky Mountain Power. Complete / full around house cement apron, and 220 volts ac in garage.
Property Features
Interior Features Include
- Bar: Wet
- Bath: Master
- Closet: Walk-In
- Dishwasher, Built-In
- Disposal
- Jetted Tub
- Range/Oven: Free Stdng.
- Vaulted Ceilings
- Floor Coverings: Carpet; Laminate
- Air Conditioning: Central Air; Electric
- Heating: Forced Air
- Basement: (95% finished) Full
Exterior Features Include
- Exterior: Deck; Covered; Double Pane Windows; Out Buildings
- Lot: Corner Lot; Curb & Gutter; Fenced: Full; Road: Paved; Secluded Yard; Sprinkler: Auto-Full; View: Mountain; Wooded
- Landscape: Landscaping: Full; Mature Trees
- Roof: Asphalt Shingles
- Exterior: Brick; Stucco
- Patio/Deck: 1 Deck
- Garage/Parking: Attached; Opener; Parking: Covered; Rv Parking
- Garage Capacity: 2
Inclusions
- Dryer
- Microwave
- Range
- Refrigerator
- Storage Shed(s)
- Washer
- Water Softener: Own
- Window Coverings
- Video Door Bell(s)
Other Features Include
- Amenities: Cable Tv Available; Electric Dryer Hookup
- Utilities: Gas: Connected; Power: Connected; Sewer: Connected; Water: Connected
- Water: Culinary; Secondary
Zoning Information
- Zoning:
Rooms Include
- 4 Total Bedrooms
- Floor 1: 2
- Basement 1: 2
- 3 Total Bathrooms
- Floor 1: 2 Full
- Basement 1: 1 Full
- Other Rooms:
- Floor 1: 1 Family Rm(s); 1 Formal Living Rm(s); 1 Kitchen(s); 1 Bar(s); 1 Semiformal Dining Rm(s); 1 Laundry Rm(s);
- Basement 1: 1 Family Rm(s);
Square Feet
- Floor 1: 1318 sq. ft.
- Basement 1: 1288 sq. ft.
- Total: 2606 sq. ft.
Lot Size In Acres
- Acres: 0.36
Buyer's Brokerage Compensation
2.5% - The listing broker's offer of compensation is made only to participants of UtahRealEstate.com.
Schools
Designated Schools
View School Ratings by Utah Dept. of Education
Nearby Schools
| GreatSchools Rating | School Name | Grades | Distance |
|---|---|---|---|
4 |
Silver Ridge Elementary Public Elementary |
K-6 | 0.08 mi |
3 |
Wahlquist Jr High School Public Middle School |
7-9 | 1.55 mi |
5 |
Fremont High School Public High School |
10-12 | 2.72 mi |
6 |
Farr West School Public Elementary |
K-6 | 1.50 mi |
9 |
Plain City School Public Elementary |
K-6 | 1.56 mi |
NR |
Capstone Classical Academy Middle School, High School |
1.71 mi | |
8 |
Orchard Springs Public Elementary |
K-6 | 2.98 mi |
6 |
Lomond View School Public Elementary |
K-6 | 3.14 mi |
NR |
Greenwood Charter School Elementary, Middle School |
3.70 mi | |
4 |
Venture Academy Charter Elementary, Middle School, High School |
K-12 | 3.70 mi |
4 |
West Weber School Public Elementary |
K-6 | 3.74 mi |
5 |
Weber High School Public High School |
10-12 | 3.84 mi |
5 |
Majestic School Public Elementary |
K-6 | 3.90 mi |
4 |
Pioneer School Public Elementary |
K-6 | 3.95 mi |
4 |
Orion Jr High School Public Middle School |
7-9 | 4.01 mi |
Nearby Schools data provided by GreatSchools.
For information about radon testing for homes in the state of Utah click here.
This 4 bedroom, 3 bathroom home is located at 3041 W 3450 N in Farr West, UT. Built in 2003, the house sits on a 0.36 acre lot of land and is currently for sale at $525,000. This home is located in Weber County and schools near this property include Farr West Elementary School, Wahlquist Middle School, Fremont High School and is located in the Weber School District.
Search more homes for sale in Farr West, UT.
Contact Agent

Listing Broker

RE/MAX Associates (Layton)
579 Heritage Park Blvd.
Ste 201
Layton, UT 84041
801-774-1600
