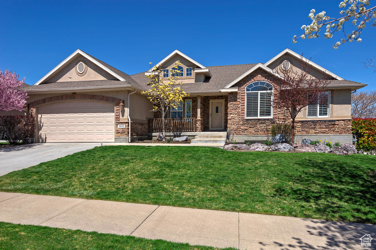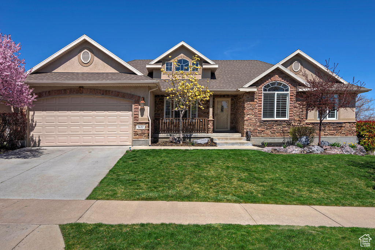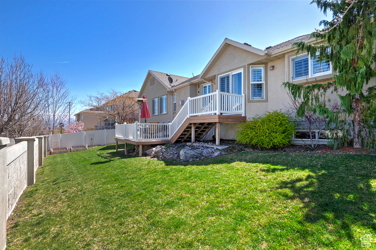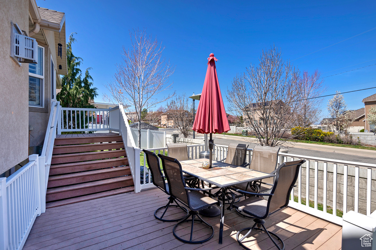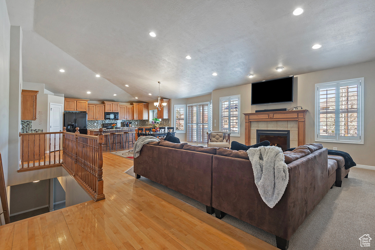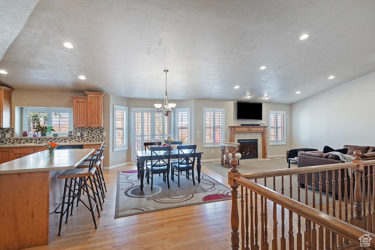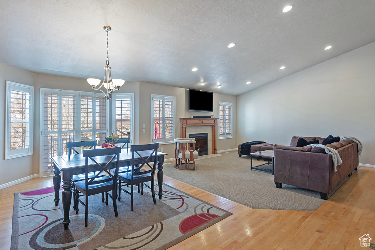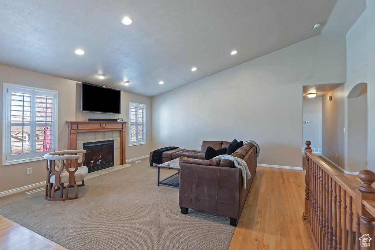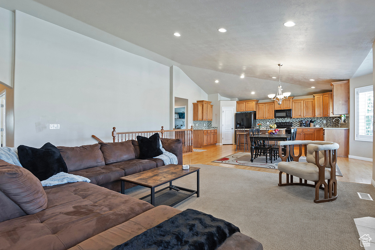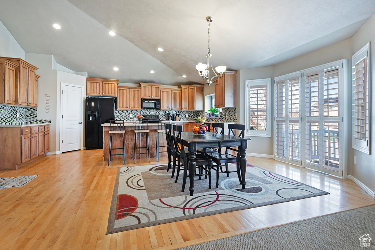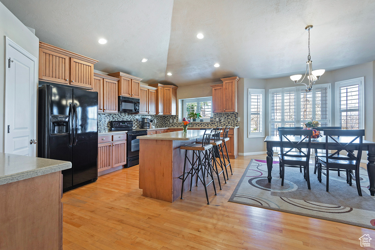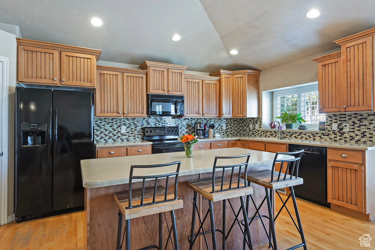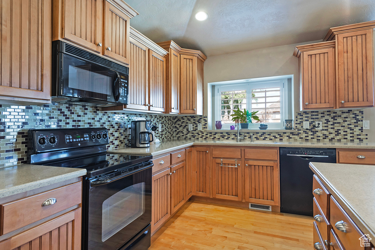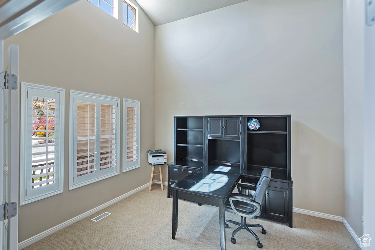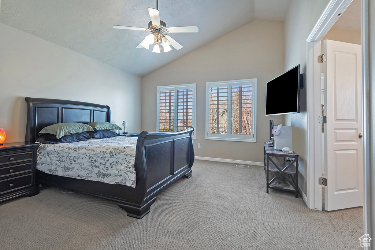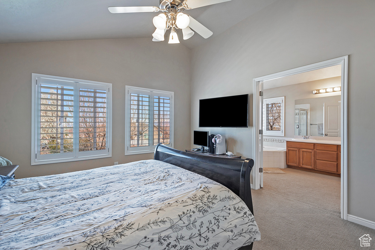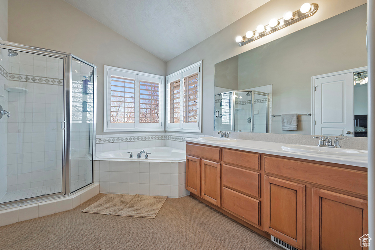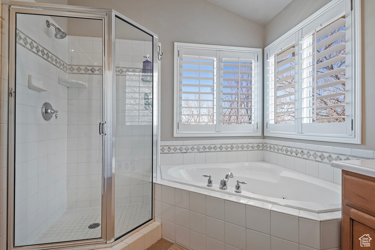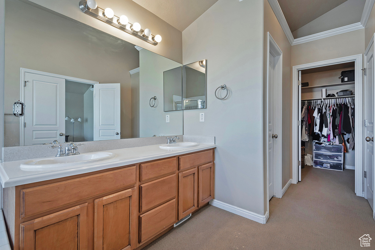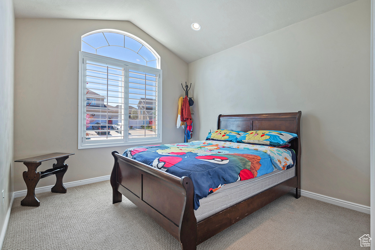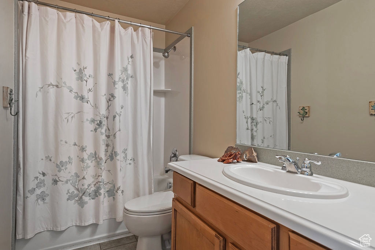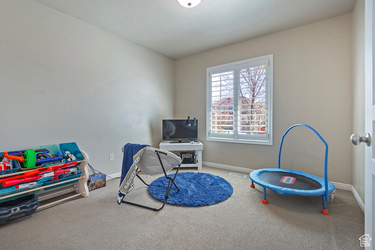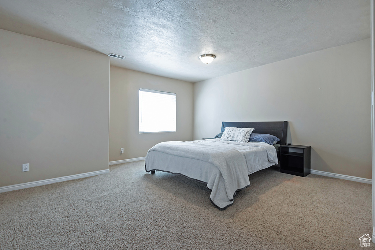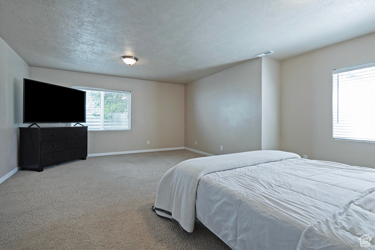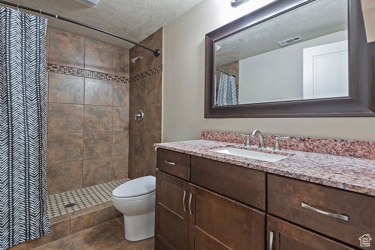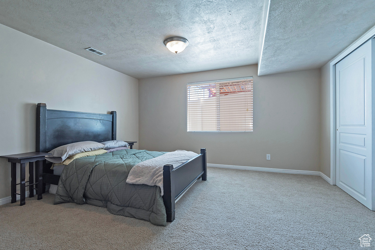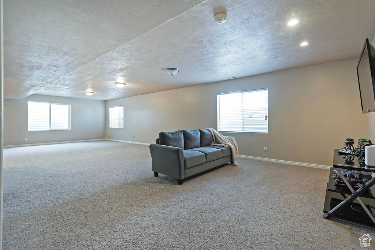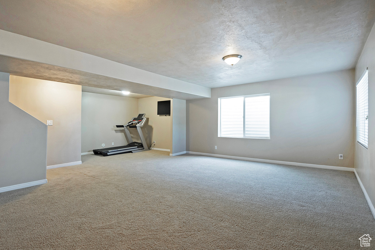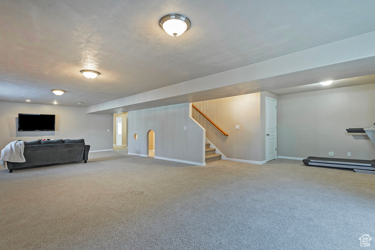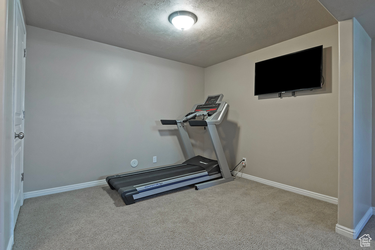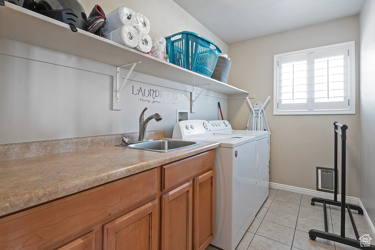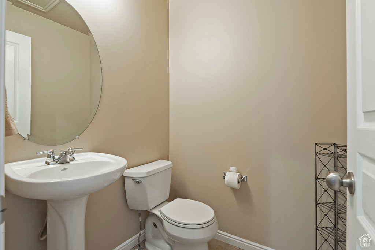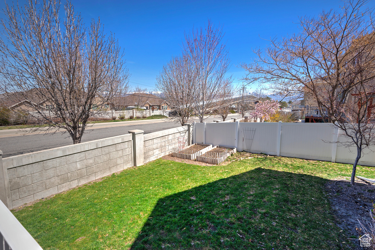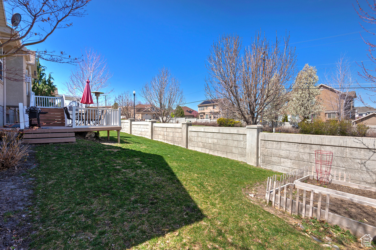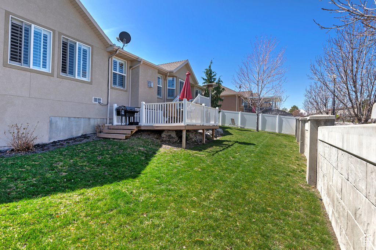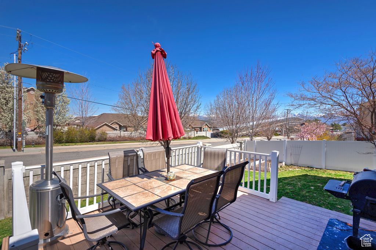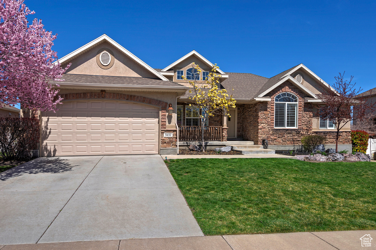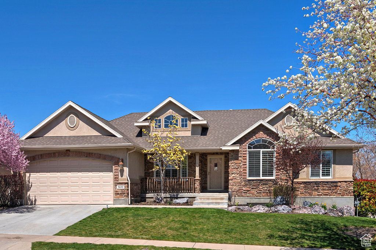Property Facts
Welcome to your dream home in WestRidge Estates! This stunning rambler boasts 4000 square feet of spacious living, featuring five bedrooms and four bathrooms, providing ample space for comfortable living and entertaining. The two-car garage offers convenience and extra storage space. Enjoy the convenience of moving right in with all appliances included, making the transition to your new home a breeze. The open floor plan allows for seamless flow between the living spaces, creating an inviting atmosphere for family gatherings and hosting guests. Located in the desirable WestRidge Estates, this property offers a perfect blend of tranquility and accessibility. With its prime location, you'll enjoy peaceful surroundings while still being close to amenities, schools, shopping, and more. Don't miss out on this incredible opportunity to own a spacious and well-appointed home in West Ridge Estates. Schedule a showing today and make this beautiful property your own!
Property Features
Interior Features Include
- Bath: Master
- Bath: Sep. Tub/Shower
- Closet: Walk-In
- Dishwasher, Built-In
- Disposal
- Gas Log
- Jetted Tub
- Range/Oven: Built-In
- Floor Coverings: Carpet; Hardwood; Tile
- Window Coverings: Plantation Shutters
- Air Conditioning: Central Air; Electric
- Heating: Forced Air; Gas: Central
- Basement: (95% finished) Full
Exterior Features Include
- Exterior: Porch: Open
- Lot: Curb & Gutter; Fenced: Full; Road: Paved; Sidewalks; Sprinkler: Auto-Full
- Landscape: Landscaping: Full
- Roof: Asphalt Shingles
- Exterior: Stone; Stucco
- Patio/Deck: 1 Deck
- Garage/Parking: Attached; Opener
- Garage Capacity: 2
Inclusions
- Ceiling Fan
- Dryer
- Microwave
- Range
- Refrigerator
- Washer
Other Features Include
- Amenities:
- Utilities: Gas: Connected; Power: Connected; Sewer: Connected; Sewer: Public; Water: Connected
- Water: Culinary
Zoning Information
- Zoning: 1107
Rooms Include
- 5 Total Bedrooms
- Floor 1: 3
- Basement 1: 2
- 4 Total Bathrooms
- Floor 1: 2 Full
- Floor 1: 1 Half
- Basement 1: 1 Three Qrts
- Other Rooms:
- Floor 1: 1 Family Rm(s); 1 Kitchen(s); 1 Semiformal Dining Rm(s); 1 Laundry Rm(s);
- Basement 1: 1 Family Rm(s);
Square Feet
- Floor 1: 1969 sq. ft.
- Basement 1: 1969 sq. ft.
- Total: 3938 sq. ft.
Lot Size In Acres
- Acres: 0.18
Buyer's Brokerage Compensation
2.5% - The listing broker's offer of compensation is made only to participants of UtahRealEstate.com.
Schools
Designated Schools
View School Ratings by Utah Dept. of Education
Nearby Schools
| GreatSchools Rating | School Name | Grades | Distance |
|---|---|---|---|
7 |
Silver Hills School Public Preschool, Elementary |
PK | 0.13 mi |
2 |
Thomas Jefferson Jr High School Public Middle School |
7-8 | 0.79 mi |
3 |
Hunter High School Public High School |
9-12 | 1.17 mi |
5 |
Western Hills School Public Preschool, Elementary |
PK | 0.86 mi |
2 |
Beehive School Public Preschool, Elementary |
PK | 0.90 mi |
4 |
Thomas W Bacchus School Public Elementary |
K-6 | 0.95 mi |
3 |
Hunter School Public Preschool, Elementary |
PK | 1.06 mi |
4 |
Hillside School Public Preschool, Elementary |
PK | 1.19 mi |
2 |
Kearns High School Public High School |
9-12 | 1.32 mi |
4 |
Jim Bridger School Public Preschool, Elementary |
PK | 1.34 mi |
3 |
West Kearns School Public Preschool, Elementary |
PK | 1.35 mi |
7 |
Diamond Ridge School Public Elementary |
K-6 | 1.35 mi |
1 |
John F. Kennedy Jr High School Public Middle School |
7-8 | 1.44 mi |
NR |
Saint Francis Xavier Catholic School Private Preschool, Elementary, Middle School |
PK | 1.56 mi |
4 |
Academy Park School Public Preschool, Elementary |
PK | 1.62 mi |
Nearby Schools data provided by GreatSchools.
For information about radon testing for homes in the state of Utah click here.
This 5 bedroom, 4 bathroom home is located at 5652 W Piney Ridge Dr in Salt Lake City, UT. Built in 2006, the house sits on a 0.18 acre lot of land and is currently for sale at $690,000. This home is located in Salt Lake County and schools near this property include Silver Hills Elementary School, Thomas Jefferson Middle School, Kearns High School and is located in the Granite School District.
Search more homes for sale in Salt Lake City, UT.
Contact Agent

Listing Broker

Utah Real Estate PC
2130 Willow Park Lane
Cottonwood Heights, UT 84093
801-673-3333
