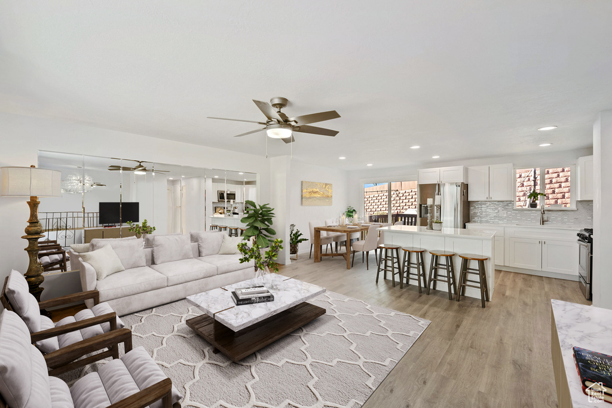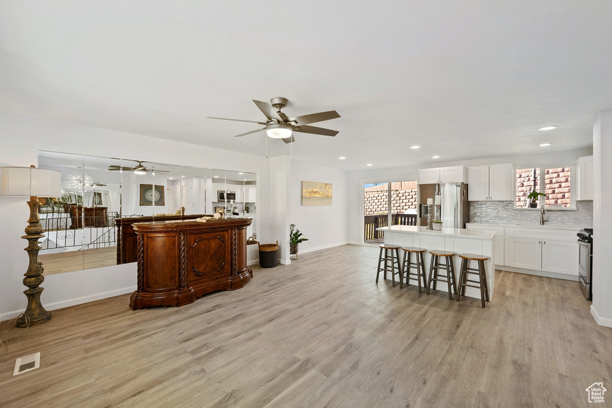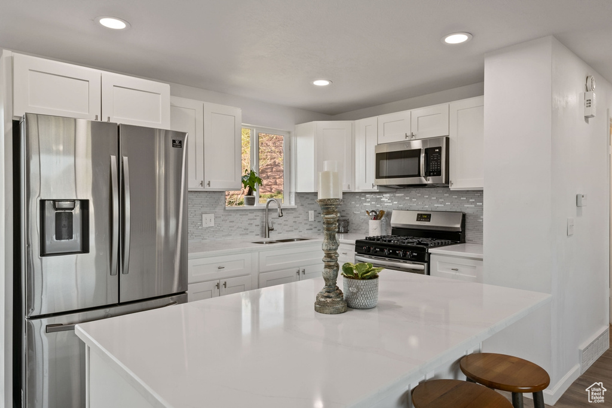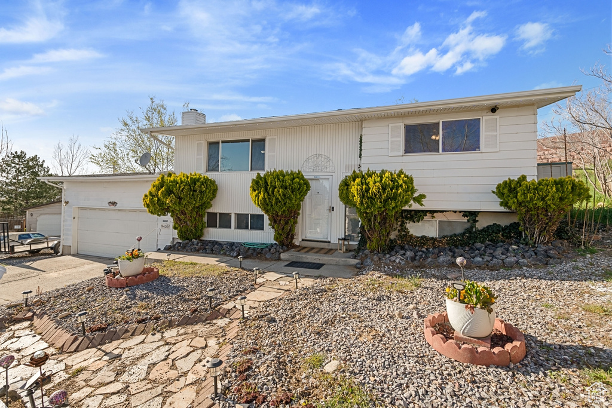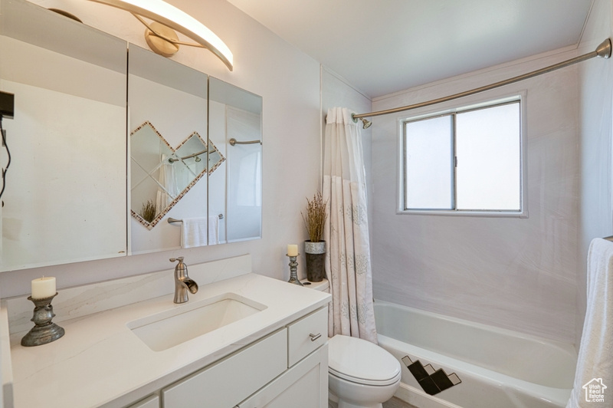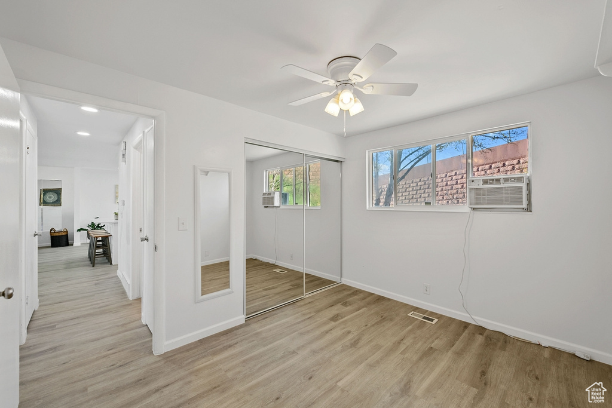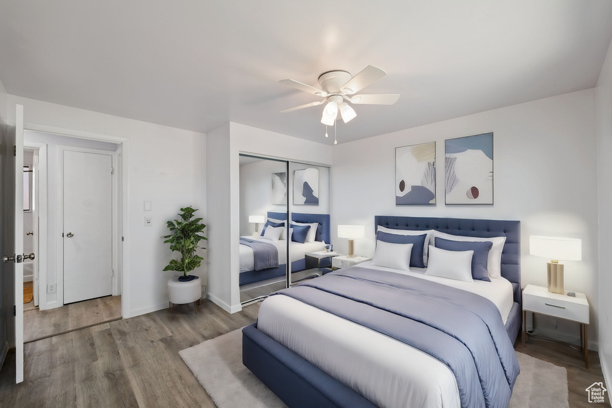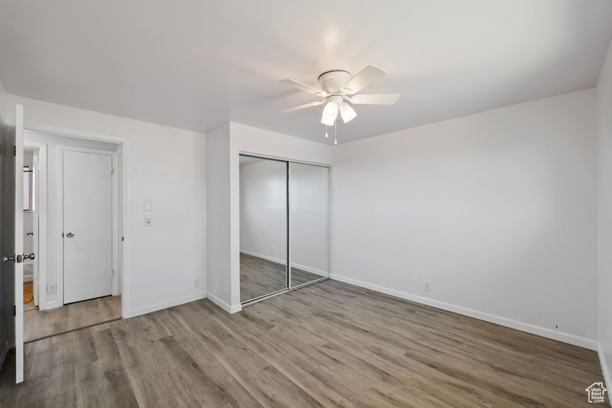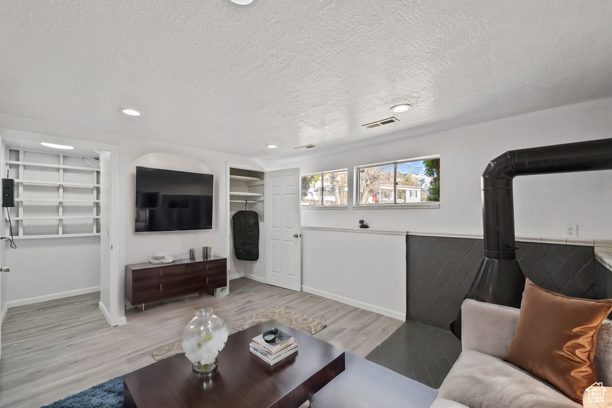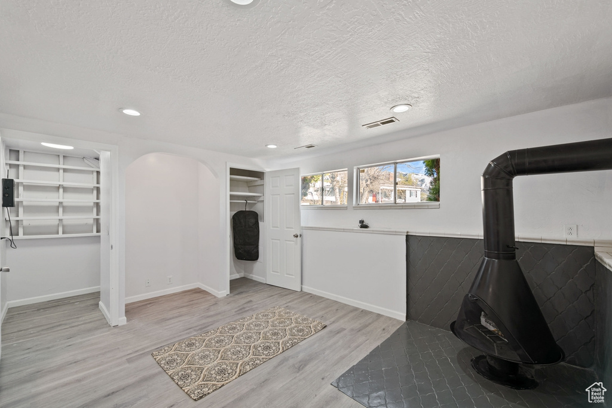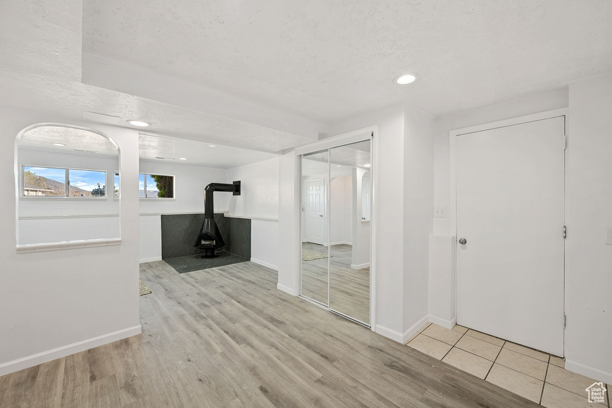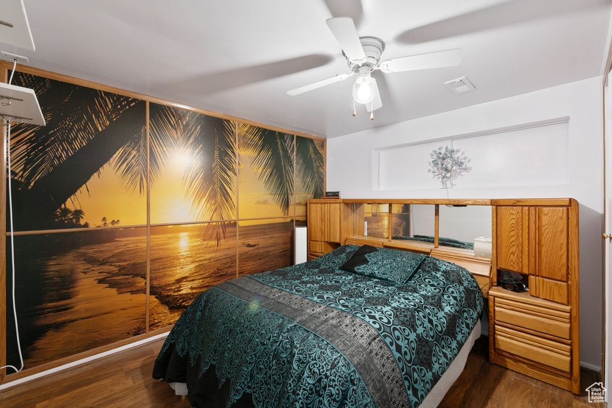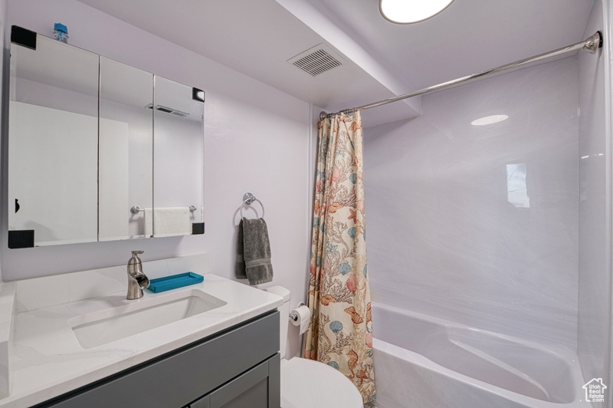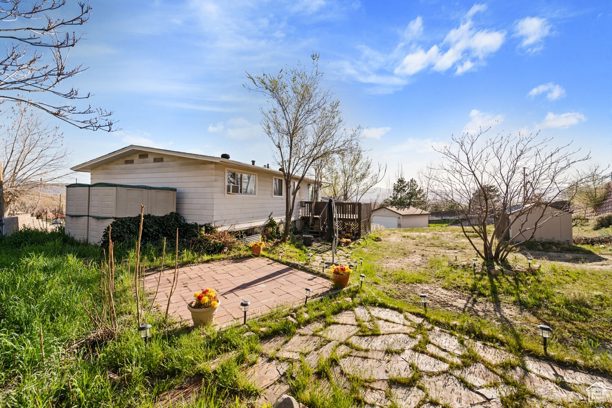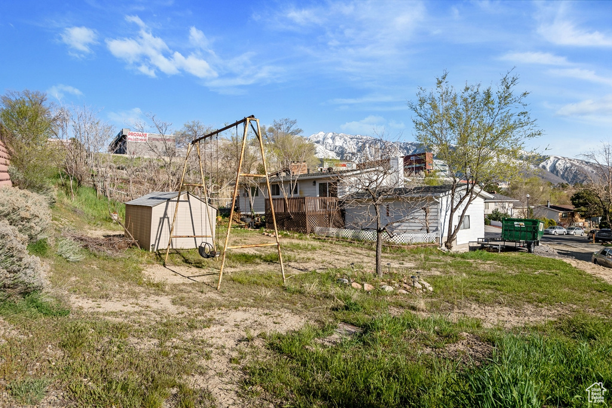Property Facts
Sidelined by the rate increases? SELLER offering CONCESSION for 2/1 RATE BUYDOWN! Newly remodeled move-in ready home on over 13,000 square foot cul-de-sac lot with gorgeous mountain and city light views! Open floor plan with living room, kitchen, dining area. New appliances including gas 5 burner range. Quartz countertops in kitchen and baths with new laminate flooring. Home is filled with natural light and also includes exterior Jellyfish LED lighting. There is a deck off the kitchen overlooking the back yard which includes a flagstone walkway to a brick patio and stone firepit; planter boxes; shed/playhouse; swing set-- the opportunities for the space are endless. The home is conveniently located in a great neighborhood near shopping, restaurants, parks, schools, churches, Alta View Hospital, and Sandy Amphitheater!
Property Features
Interior Features Include
- Laundry Chute
- Range: Gas
- Range/Oven: Free Stdng.
- Floor Coverings: Laminate
- Air Conditioning: Refrig. Air; Window
- Heating: Gas: Central; Wood Burning
- Basement: (100% finished) Daylight
Exterior Features Include
- Exterior: Balcony; Sliding Glass Doors; Patio: Open
- Lot: Cul-de-Sac; Fenced: Part; Private
- Landscape: Landscaping: Part; Mature Trees; Vegetable Garden
- Roof: Asphalt Shingles
- Exterior: Aluminum; Asphalt Shingles
- Patio/Deck: 1 Patio 1 Deck
- Garage/Parking: Attached; Extra Height; Rv Parking; Workbench
- Garage Capacity: 2
Inclusions
- Ceiling Fan
- Dryer
- Microwave
- Range
- Refrigerator
- Satellite Dish
- Storage Shed(s)
- Swing Set
- Washer
- Wood Stove
Other Features Include
- Amenities: Gas Dryer Hookup
- Utilities: Gas: Connected; Power: Connected; Sewer: Connected; Water: Connected
- Water: Culinary
Zoning Information
- Zoning: 1108
Rooms Include
- 4 Total Bedrooms
- Floor 1: 2
- Basement 1: 2
- 2 Total Bathrooms
- Floor 1: 1 Full
- Basement 1: 1 Full
- Other Rooms:
- Floor 1: 1 Family Rm(s); 1 Kitchen(s);
- Basement 1: 1 Family Rm(s); 1 Laundry Rm(s);
Square Feet
- Floor 1: 877 sq. ft.
- Basement 1: 864 sq. ft.
- Total: 1741 sq. ft.
Lot Size In Acres
- Acres: 0.32
Buyer's Brokerage Compensation
2% - The listing broker's offer of compensation is made only to participants of UtahRealEstate.com.
Schools
Designated Schools
View School Ratings by Utah Dept. of Education
Nearby Schools
| GreatSchools Rating | School Name | Grades | Distance |
|---|---|---|---|
NR |
Glacier Hills Elementary Public Elementary |
K-5 | 0.37 mi |
NR |
Canyons Technical Education Center Public Middle School, High School |
7-12 | 0.69 mi |
2 |
Diamond Ridge High School Public High School |
9-12 | 0.69 mi |
NR |
The Waterford School Private Preschool, Elementary, Middle School, High School |
PK-12 | 0.44 mi |
8 |
Beehive Science & Technology Academy (BSTA) Charter Middle School, High School |
6-12 | 0.61 mi |
NR |
Willow Canyon Elementary School Public Elementary |
K-5 | 0.66 mi |
NR |
Bell View School Public Elementary |
K-5 | 0.66 mi |
NR |
Entrada Public Elementary, Middle School, High School |
K-12 | 0.69 mi |
NR |
Jordan Technical Center Sandy Public Middle School, High School |
7-12 | 0.72 mi |
6 |
Eastmont Middle School Public Middle School |
6-8 | 0.75 mi |
NR |
Benjamin Franklin Academy Private Elementary, Middle School, High School |
K-11 | 0.87 mi |
9 |
Silver Mesa School Public Elementary |
K-5 | 0.87 mi |
NR |
Edgemont School Public Elementary |
K-6 | 0.88 mi |
NR |
Blessed Sacrament School Private Preschool, Elementary, Middle School |
PK-8 | 0.90 mi |
NR |
Grace Lutheran School Private Preschool, Elementary, Middle School |
PK-8 | 1.01 mi |
Nearby Schools data provided by GreatSchools.
For information about radon testing for homes in the state of Utah click here.
This 4 bedroom, 2 bathroom home is located at 9420 S Mumford Cir in Sandy, UT. Built in 1973, the house sits on a 0.32 acre lot of land and is currently for sale at $575,000. This home is located in Salt Lake County and schools near this property include Glacier Hills Elementary School, Eastmont Middle School, Jordan High School and is located in the Canyons School District.
Search more homes for sale in Sandy, UT.
Contact Agent

Listing Broker
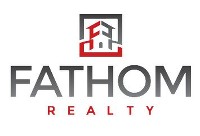
Fathom Realty (Midway)
695 E Main
Ste. I
Midway, UT 84049
435-773-1946
